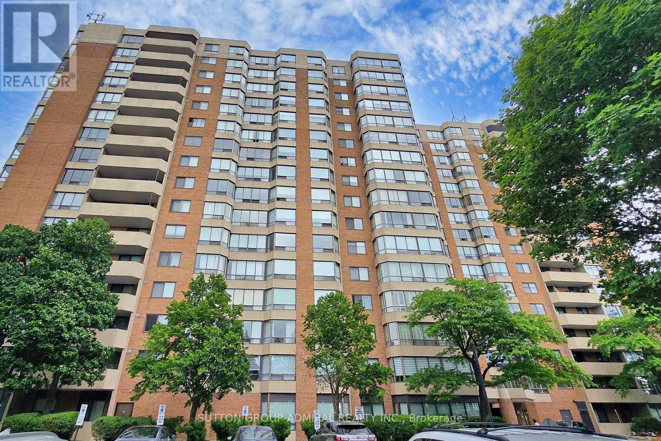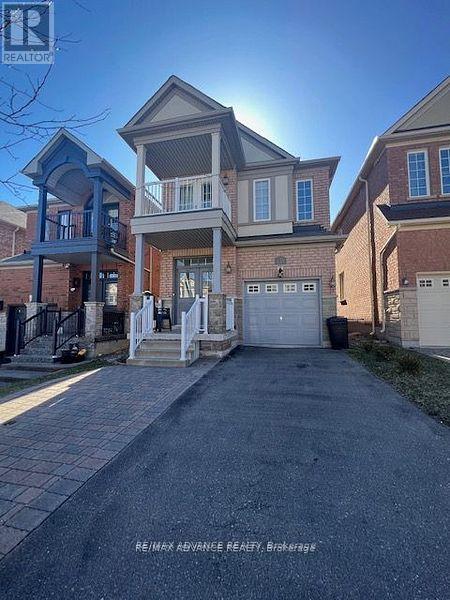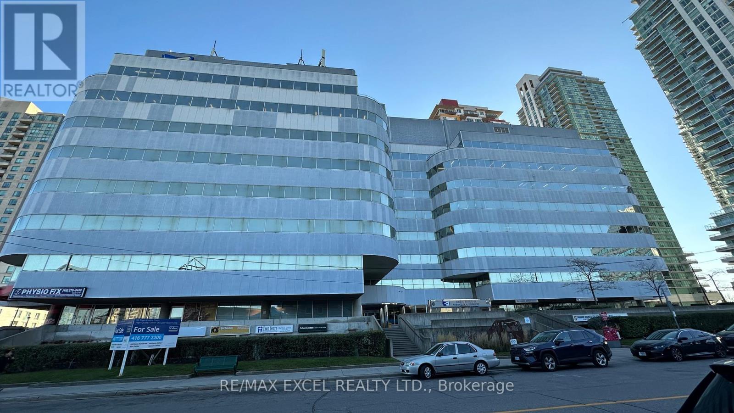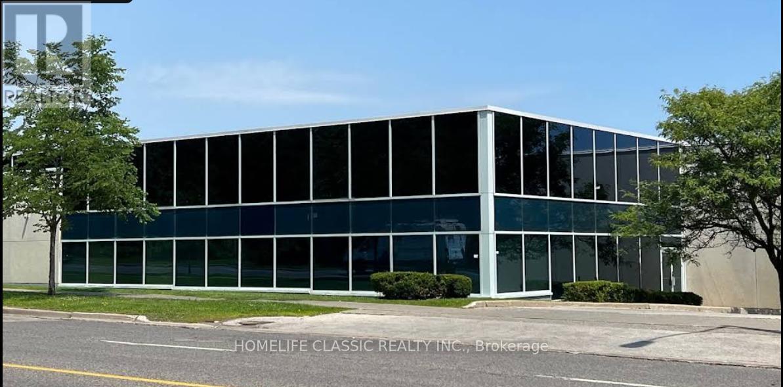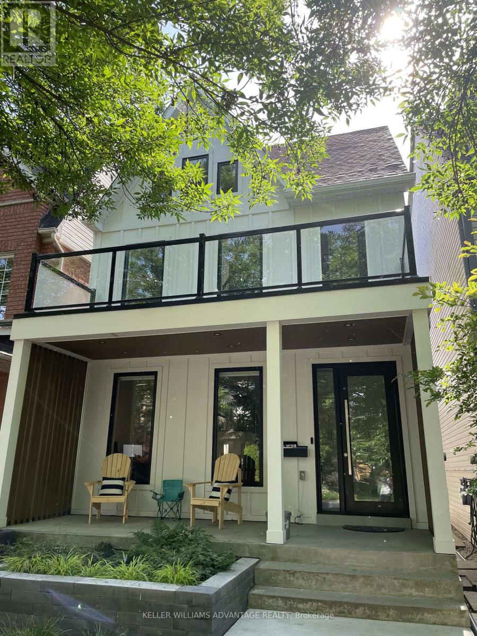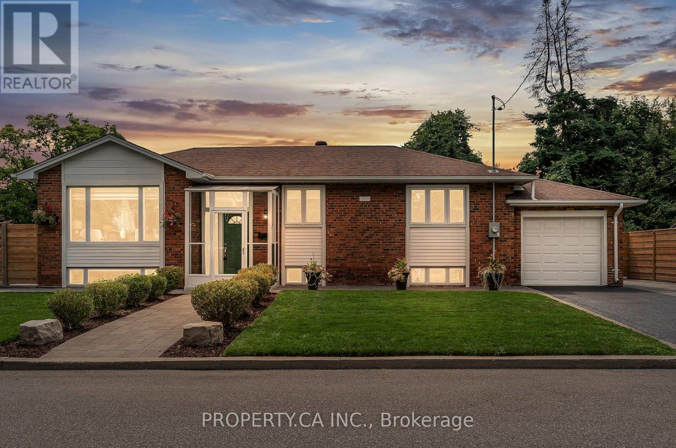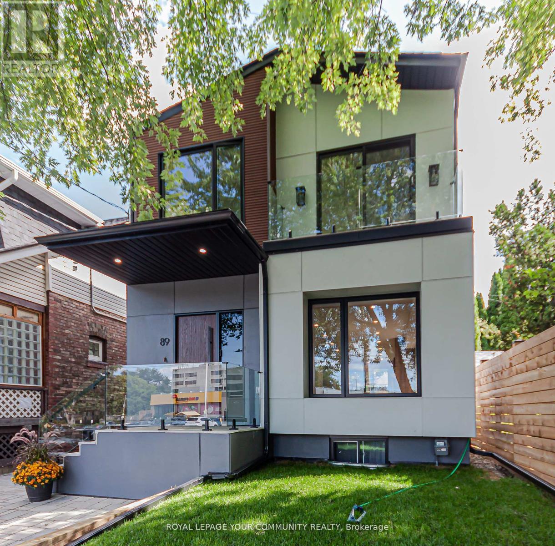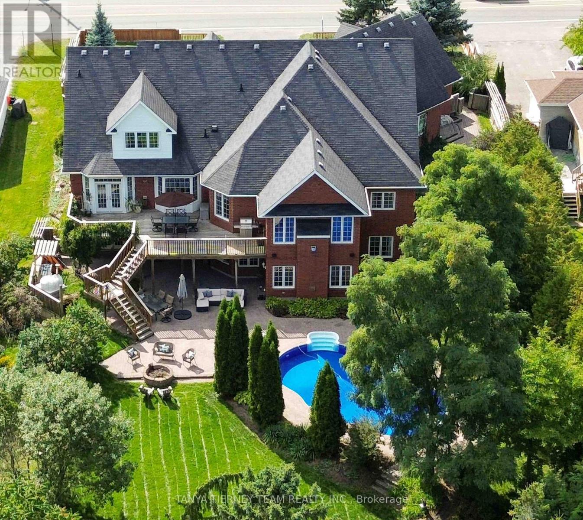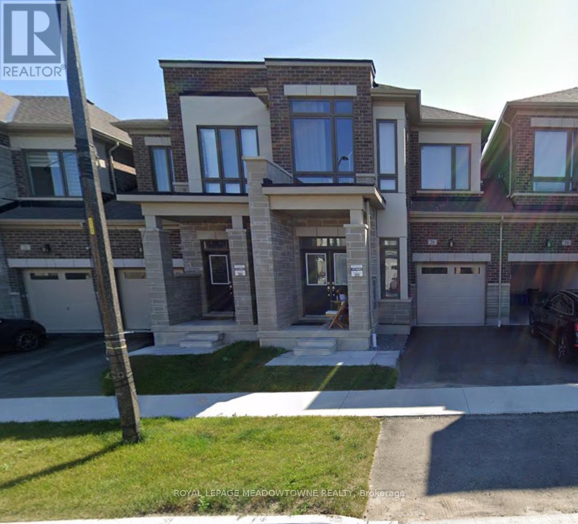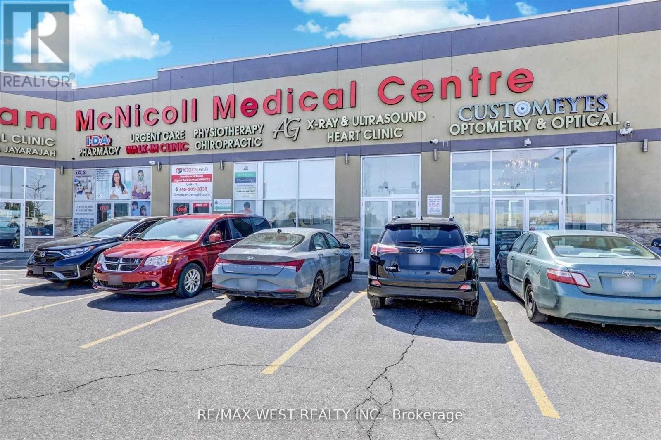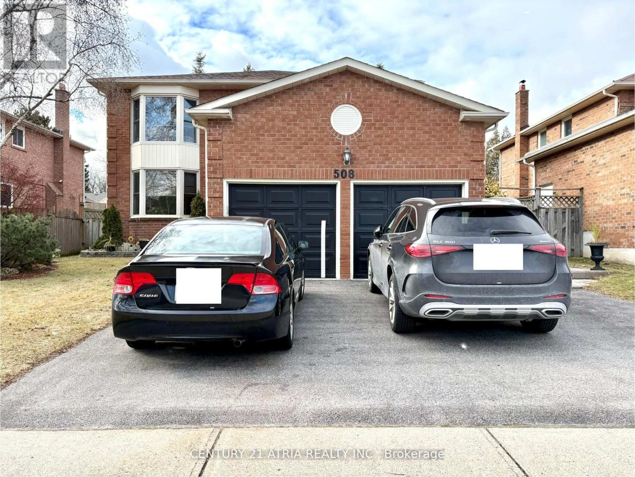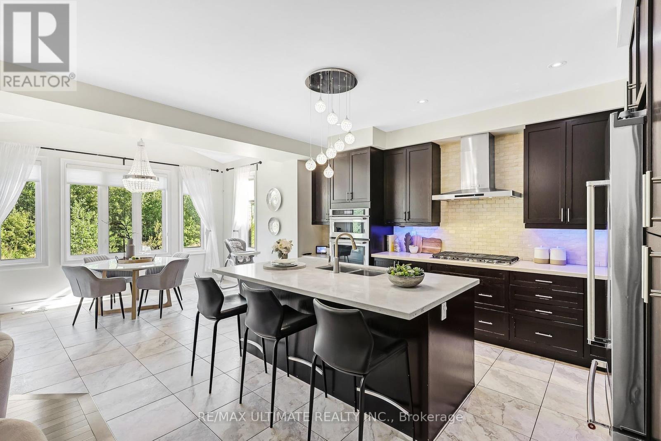901 - 7601 Bathurst Street
Vaughan, Ontario
NEVER LIVED IN & FULLY RENOVATED W/Top Of The Line Designer Finishes Corner Unit Allowing In An Immense Amount of Natural Sunlight Located In Prime Thornhill With CN Tower Views, Storage Locker & Brand New Windows. Walking Distance To Parks, Promenade Mall, Transit, Grocery Stores & Endless Amenities. High End Features Include: Extra Wide Plank Wood Color Flooring Throughout, Modern Kitchen With Built-In Bench & Extra Storage On The Bottom, Quartz Counter Tops & Backsplash, Pot Lights, Smooth Ceiling's Everywhere, Stunning Mouldings & Extensive Premium Carpentry Work. Exotic 24 x 48 Inch Porcelain Floors & Walls In Washrooms, Custom Built-In & Walk-In Closets, Rich Black Hardware T-Out. Top Quality Renovation With ESA Certificate (Electrical Safety Authority). Ultra Low Maintenance Fees Includes ALL Utilities, Even Cable & Internet. Exceptional Well Maintained Extremely Quiet Building. Won't Last Long! (id:60365)
137 Laramie Crescent
Vaughan, Ontario
Patterson Detached House With Long Drive W/ Interlock, 4+1 Bedrooms, 4 Washrooms, Entire Property For Rent! Welcome To This Stunning Detached Home With Modern Upgrades, All Crystal Lightings, Front Yard And Backyard With Interlock, Patio. Steps To New Community Center In Upper Thornhill Woods (Carville), Top Ranking Schools, Parks, Shops, Highways, Public Transit, 2 GO Stations & All Modern Amenities!Features Outstanding Layout; Inviting Foyer; Galley Style Eat-In Kitchen With S/S Appliances & Open To Family Room W/Walk-Out To Fully Fenced Large Backyard W/Patio; Elegant Dining Room; Large Family Room With Picture Window; Hardwood Floors Throughout 1st & 2nd Floor; 9 Ft Ceilings On Main Floor; Spacious Bedrooms; Primary Retreat With 5-Pc Ensuite And Walk-In Closet; Finished Basement W/Bar And Bedroom; Direct Garage Access! Owner Will Upgrade the Kitchen And Repaint Available November 1st. Perfect Place To Move In & Enjoy! No Sidewalk, Parks 4 Cars Total! Walk To Schools & Parks, Highland Farm, Public Transit, Minutes To Hwy 7, Hwy 400, Hwy 407, & GO Train Stations. (id:60365)
109a - 55 Town Centre Court
Toronto, Ontario
Just 3 minutes drive from the 401, this beautiful office building location offers its own entrance into a spacious lobby within a well-maintained building. Floor-to-ceiling windows with lots of natural lighting. Enjoy the convenience of onsite security, concierge, maintenance, and on-site management. 55 Town Centre is situated in a thriving business hub with major development planned in the immediate area. Suitable for many retail or office use (id:60365)
1 Warehouse - 955 Middlefield Road
Toronto, Ontario
100% Industrial / Warehouse space for short term sublease until June 30, 2026. Excellent Shipping. 2 Truck Level Doors. Can accommodate 53' trailers. 2 washrooms. Great for extra warehouse space without having to pay for empty offices. Connecting office space of 140 sf - 3365 sf also possible. (id:60365)
Lower - 40 Sarah Ashbridge Avenue
Toronto, Ontario
You Can't Beat This Beach Location! Immaculate 2-Bedroom Lower Level Unit In The Heart Of Woodbine Park. Bright And Beautiful, Enjoy Stainless Steel Appliances, Full Laundry Room, Private Entrance And Tons Of Storage. Take A Walk Down To Starbucks For Your Morning Lattes, Stop Into Bruno's For Groceries And Enjoy Your Run And Bike Rides Along The Boardwalk And Waterfront Trail. 10 Minutes To Downtown. Life Is Just Better In The Beach! (id:60365)
Main - 52 Ivorwood Crescent
Toronto, Ontario
Welcome to This Bright and Well-Maintained Bungalow Featuring a Functional Layout and Timeless Charm. The Main Level Offers a Spacious Living and Dining Area with Hardwood Floors and Large Windows That Fill the Home with Natural Light. The Updated Eat-In Kitchen Includes Ample Cabinet Space and a Walk-Out to the Backyard Perfect for Family Gatherings. Three Generously Sized Bedrooms with Closets and a 4-Piece Bath Complete This Level. Convenient Private Drive and Attached Garage. Ideally Located Near Schools, Parks, Shopping, TTC, and Major Highways. Tenants Pay 2/3 Of Utilities. (id:60365)
89 Gainsborough Road
Toronto, Ontario
Sleek, modern house, thoughtfully designed and luxury finished in Upper Beaches. Built from foundation up. Stylish open concept main floor with large windows. Soft toned hardwood flooring both levels. All custom cabinetry done by Barcelona Kitchen Design. Huge centre island w/ quartz countertop. Top of the line Bosch 800 series appliances. Glass railings for stairs. 3 bedroom and 3 bathroom on second level. Heated flooring in every bathroom. Custom cabinetry, led mirrors in each bathroom. Gentek energy rated windows. Hardie board siding for easy maintenance and modern look. Keyless front door lock and triple lock secure front door. Spacious shed/workshop in backyard. Covered back porch w/ privacy screen. Legal interlock parking spot. Basement built in 2019, legal, soundproofed with separate furnace, AC, water heater and laundry. 3 in. insulation under concrete. Full kitchen w/ quartz countertop, SS appliances, and two bedrooms. Great house in perfect location. No details overlooked. Luxury living with extra income. Move in and enjoy (id:60365)
1277 Townline Road N
Clarington, Ontario
Truly one-of-a-kind, this custom 4+2 bedroom, 5-bathroom estate offers over 6,500 sq ft of luxurious living space on a spectacular 245-ft deep treed ravine lot. Designed with multi-generational living in mind, this home features a spacious open-concept layout, a fully finished walkout basement with separate entrance, and flexible living areas ideal for extended family or in-law accommodation.The gourmet kitchen is the heart of the home, complete with quartz countertops, oversized island, walk-in pantry, built-in coffee bar, and breakfast area overlooking a private backyard retreat. The upper level includes 4 large bedrooms and a media room, while the basement offers 2 additional bedrooms, a large rec room, office, spa-like bathroom, and cozy in-floor hydronic heating-perfect for independent living with comfort and privacy.Step outside to your own resort-style oasis: an elevated deck with ravine views, covered walkout patio, in-ground pool, jacuzzi hot tub, built-in fire pit, gas BBQ hookup, and a handcrafted wood-burning pizza oven. Whether entertaining or unwinding, this backyard has it all.An attached 882 sq ft 3-car garage with heated workshop, garden door access, and ample parking adds function to elegance. Located minutes from Hwy 407 and steps to top schools, parks, big box stores, Cineplex, and more, this exceptional home blends space, style, and multi-generational living in one of Clarington's most desirable settings! (id:60365)
28 Sigford Street
Whitby, Ontario
Gorgeous Townhouse in North Whitby Community (Taunton/Garden). Features 4 Bedrooms,3 Washrooms and 1700Sqft. Beautiful hardwood floors throughout the Main Floor Offers an open concept kitchen with a combined Breakfast area, bright & welcoming Living Rm, Dining Rm overlooking to the Kitchen. Large Primary Bedroom W/ Walk InCloset, Bright & Spacious 4Pc Ensuite W/ Glass Shower & Double Sinks. Conveniently Located With A Ton Of Amenities Nearby Including; Grocery, Golf, Schools, Parks,Trails & Just Minutes To Highway 401, 407,412 and more. (id:60365)
9 - 3610 Mcnicoll Avenue
Toronto, Ontario
Fully Renovated, Current Luxury Ladies Wear Clothing Store, Previously used as a Modern Medical Facility At Markham Mcnicoll Medical Centre. Exposed To Busy Markham Rd & 2 Entrance, Reception, 2Wrs, Laundry. CCTV, Data Cable In Place. Perfect For Medical Or Medical Ancillary Services. 2 Medical Buildings Beside For High Patient Traffic, Kitchen. Perfect To Build Your Practice. Medical Exclusivity Inc. Ample Free Parking Extras: Busy Plaza With Dentists/ Orthodontist/3 Optometrist/Dermatologist/Physio/Pharmacy. Mezzanine Floor Can Be Constructed To Increase Sq Ft. Signage Rights On The Markham/Mcnicoll Junction. Many Other Uses of The Unit Available. CONDO (id:60365)
Bsmt - 508 Lightfoot Place
Pickering, Ontario
Separated Entrance Basement Apartment, Bright And Spacious 2 Bedroom, Open Concept, Desirable Woodlands Area. Ensuite Laundry, One Parking Spot. Side Entrance, Close To Go Station, Hwy 401,Pickering Town Centre And Others. Walking Distance To Everything, Groceries, Shopping, Schools, Plaza...etc. (id:60365)
42 Donwoods Crescent
Whitby, Ontario
For the first time ever gracing the market let me introduce to you 42 Donwoods Cres! Where Luxury Meets Lifestyle, welcome to one of Whitbys most coveted & family-friendly neighborhoods. Be welcomed by a charming portico porch with a cozy seating area and stylish double-door entranceway. Inside, an airy open-concept living and dining area awaits, adorned with coffered ceilings, pot lights, and rich dark hardwood floors providing an elegant space ideal for entertaining.The heart of the home, the kitchen and family room, offers the ultimate setting for both culinary creativity and cozy conversation. The oversized kitchen is a chefs dream with stainless steel appliances, gas stove, sleek range hood, undermount lighting for an extra touch of ambiance, deep pot drawers & large pantry. Large island with double sink and bar seating. Convenient coffee/computer nook. The spacious family room is highlighted by a stunning floor-to-ceiling marble accent wall with an ultra-slim frame fireplace, delivering a sleek, modern aesthetic. Upstairs, the primary retreat offers a peaceful escape with a large walk-in closet, beautiful 5-piece ensuite featuring a soaker tub and separate glass shower giving a spa retreat right at home.Three additional generously sized bedrooms offer flexibility for children, guests, or home office setups, along with an additional open-concept loft /sitting area perfect as a lounge or easily converted into a fifth bedroom. Downstairs you can enjoy a professionally finished basement complete with full kitchen, 3-piece bathroom, bedroom area and walkout to fully fenced in backyard with optimal privacy and a walkout access. Basement is the perfect retreat for movie nights, entertaining, or in-law/nanny potential. Additional highlights include:Main floor laundry with garage access, cold room, Tesla charger. Minutes to top-rated schools, shopping, golf, dining, Thermea Spa and Hwy 407 . An exceptional neighborhood. (id:60365)

