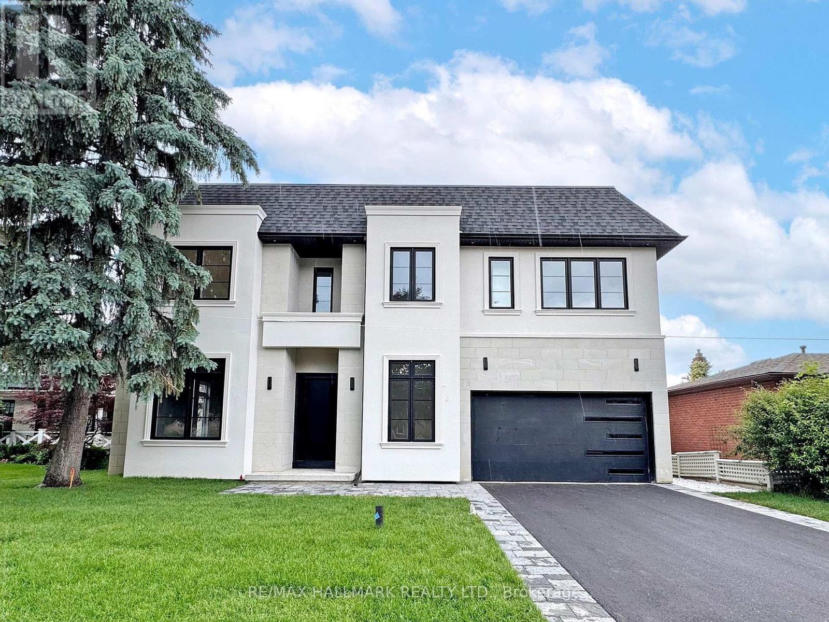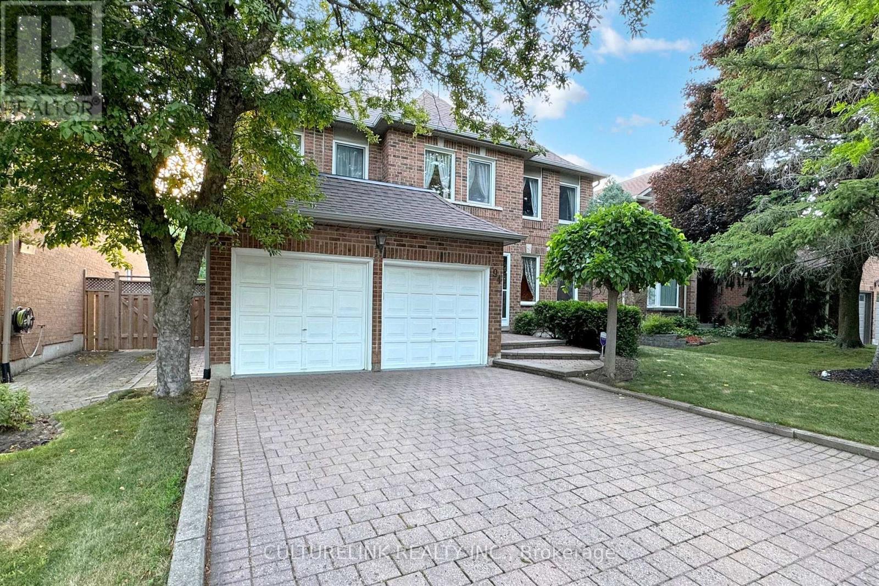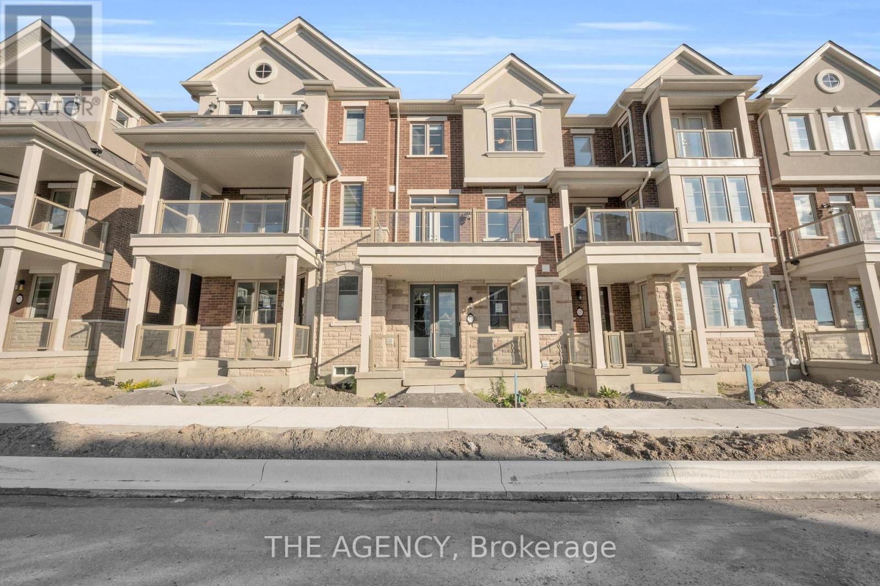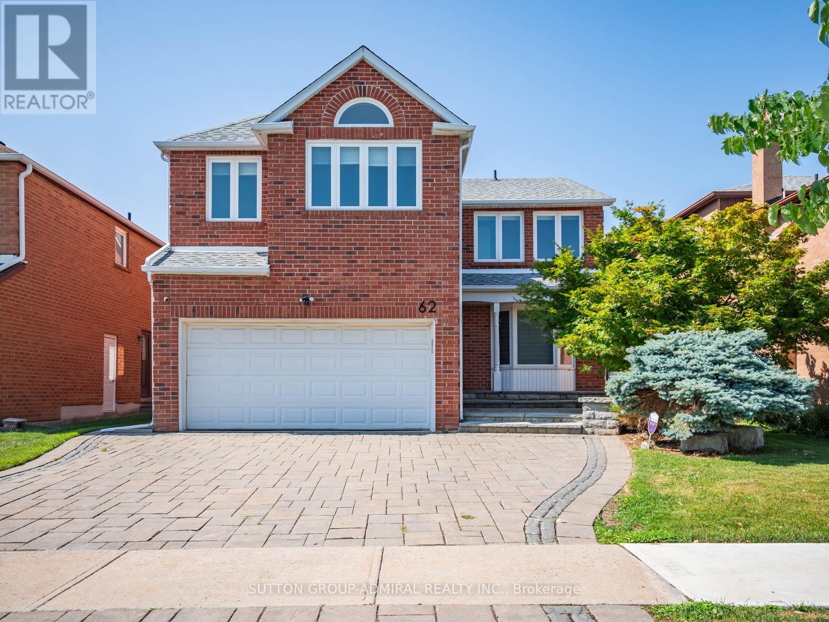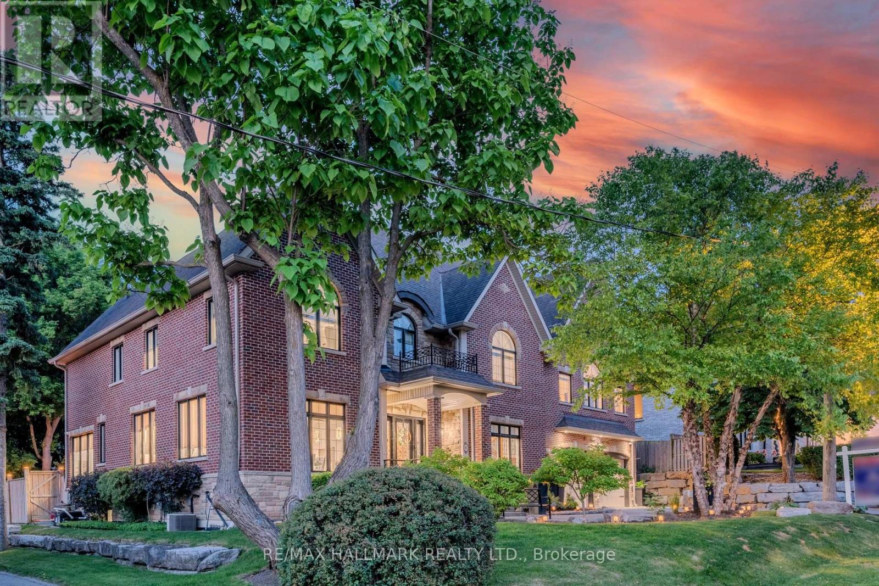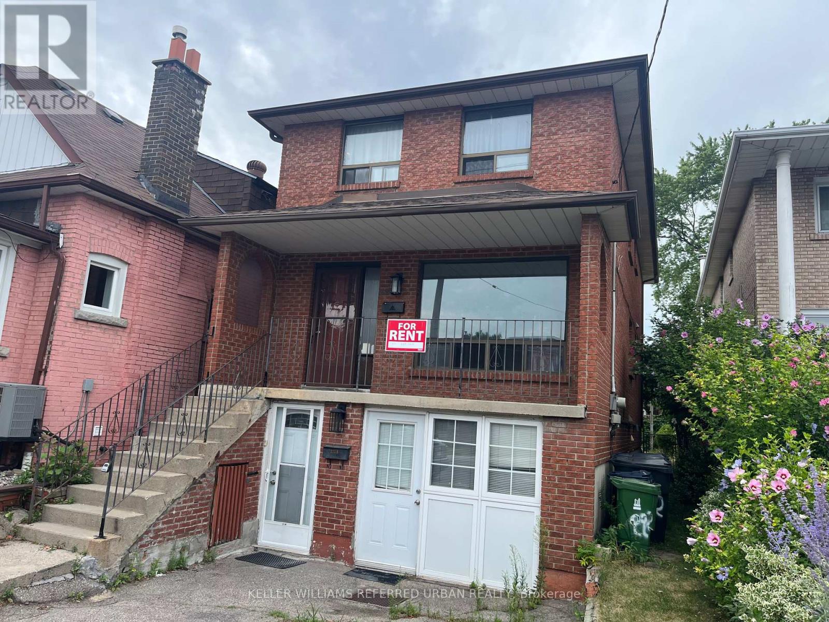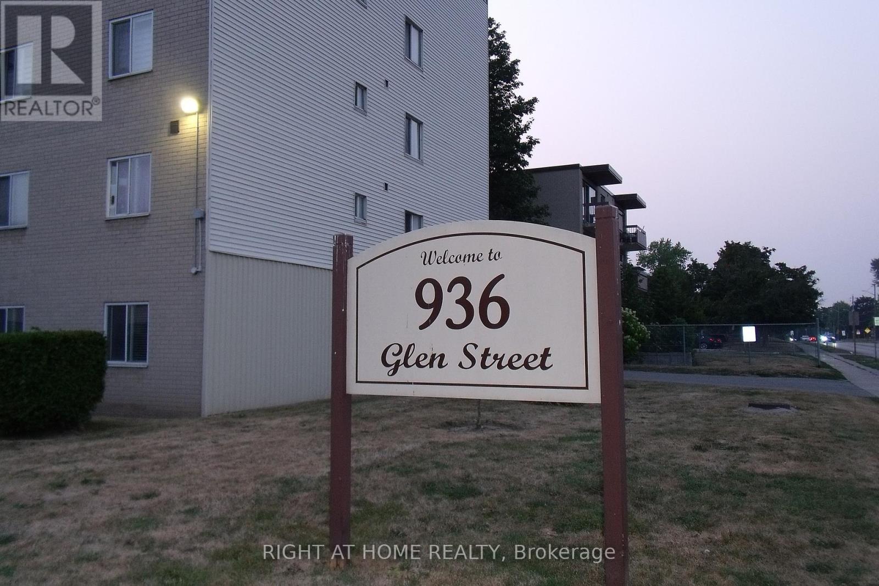32 Cossar Drive
Aurora, Ontario
ABSOLUTE SHOWSTOPPER!! New Custom-Built Home In Prime Aurora Village With Modern Design and High-End Finishes. Featuring 11ft ceilings on the main, 10ft on second and lower levels, pot lights, and hardwood floors throughout. The open living and dining areas offer elegant tray ceilings, wainscotting, large windows, built-ins, and accent lighting. A designer transitional kitchen features quartz counters and backsplash, built-in high-end appliances, a large centre island with breakfast bar, and LED cove lighting flowing into the family room. The family room features floor-to-ceiling marble fireplace, sliding doors, and walkout to a landscaped, peaceful backyard perfect for outdoor gatherings. Space on the main floor for a home office with a large window. A modern glass staircase with wooden treads leads you upstairs to the second floor. Enter the grand primary suite through double-doors with a spacious walk-in closet, and luxurious 5pc ensuite with soaking tub, frameless shower, and double vanity. Four additional spacious bedrooms, each with its own ensuite. Step downstairs to a fully finished basement with high ceilings, pot lights, separate entrance, walkout, living area, 3pc bath, and two flexible bedrooms for a theatre or gym. Includes all light fixtures, window coverings, Sub-Zero fridge/freezer, Electrolux double oven and gas cooktop, built-in range hood, pot filler, dishwasher, marble fireplace, central vac, owned furnace, 3-zone sprinklers, 100 projector screen. Custom upgrades (closet organizers, smart switches) can be added at buyers request. Located on a quiet, family-friendly street close to top schools, parks, trails, St. Andrews Valley Golf Club, Aurora GO, and shops along Yonge St, offering a perfect blend of suburban comfort and urban convenience. (id:60365)
60 Pantano Drive
Vaughan, Ontario
Gorgeous elegance!! Welcome to an entertainers dream home! Located in desirable location of Thornhill Woods on a quiet, no sidewalk street within walking distance to parks, schools, shops and transportation. This bright, sunny, east/west exposure executive home offers amazing open concept layout perfect for entertaining friends and family with plenty of parking on large driveway. Numerous upgrades for comfort and style include: hardwood floors throughout, 24 x 24 ceramic Chef's kitchen with B/I appliances, updated bathrooms, mouldings, pot lights, new roof and so much more! Don't miss this spacious, luxury home!! (id:60365)
243a Andy Crescent
Vaughan, Ontario
Welcome To This Stunning, Upgraded Residence Perfectly Situated On An Extra-Deep, Pie-Shaped Lot In The Heart Of West Woodbridge. Thoughtfully Designed And Beautifully Finished, This Home Showcases A Spacious Open-Concept Floor Plan Enhanced By 10-Foot Ceilings On The Main Level, 9-Foot Ceilings On The Upper, And Elegant Waffle Ceilings That Elevate The Living Space. The Chef-Inspired Kitchen is Equipped With Premium Finishes And Overlooks The Expansive Family Room, Where Full-Size Windows Flood The Space With Natural Light, Creating A Warm And Inviting Atmosphere. Perfect For Everyday Living And Entertaining, The Fully Fenced Backyard Offers Both Privacy And Functionality. Featuring Four Generously Sized Bedrooms And Four Bedrooms, This Home Combines Luxury And Comfort In Every Detail. Ideally Located Close to Highways, Schools, Shopping, Community Centres, And Transit, This Is A Rare Opportunity To Own A Truly Special Property In A Highly Sought-After Neighbourhood. A Must-See Home That Checks Every Box. (id:60365)
408 - 75 North Park Road
Vaughan, Ontario
Perfect opportunity to live in the community at Beverly Glen. (id:60365)
94 Coledale Road
Markham, Ontario
* Location! Location! Location! * This House Is Spacious For Your Children To Growth & Study Well * It Is Right In The Centre Of Markham But Also Enjoy A Quiet & Beautiful Neighborhood ***** Attention Parents - The Favorite St. Justin Martyr Ces Is Around The Corner, Coledale Public School & Unionville Coledale YMCA Child Care Centre Is Only A Few Mins Walk. The Top Ranked Unionville High School Is Also Few Mins Drive ***** Hwy 404/Go Train Station/Community Centre/Library Are Close Enough ** Open House : *Aug 9-10, 2:00-4:00pm. *Aug 17, 23, 24, 2:00pm- 5:00pm. (id:60365)
33 Bruce Boyd Drive
Markham, Ontario
Welcome to this luxury freehold townhome by Ballantry Homes in the heart of Cornell, offering nearly 2,400 sq ft of upgraded living space, including a rare ground-floor in-law suite and a spectacular private rooftop terrace.This 4-bedroom, 4-bathroom home features 9-ft ceilings, hardwood flooring, and elegant tile work across the ground and second floors. The chef-inspired kitchen is the heart of the home, showcasing custom cabinetry, pot lights, an oversized quartz island, upgraded gas range with air-fry oven, water line to fridge, and a spacious walk-in pantry all opening onto a large balcony with a gas line for BBQs. Upstairs, the primary retreat offers a Juliet balcony, walk-in closet, and a stunning 5-piece ensuite with a soaking tub and glass shower. All bedrooms are bright and spacious, while the third-level laundry adds everyday convenience. The rooftop terrace offers over 400 sq ft of open-air space, perfect for evening relaxation, stargazing, or entertaining. Enjoy a double car garage, private driveway, and proximity to Markham Stouffville Hospital, Cornell Community Centre, the new Cornell Bus Terminal, top-rated schools, and parks. Live in one of Markham's most sought-after family neighborhoods, surrounded by community amenities, transit access, and modern comforts. (id:60365)
62 Pinewood Drive
Vaughan, Ontario
Welcome to 62 Pinewood Drive, a stunning fully renovated 4+1 bed, 4 bath home nestled on a quiet, family-friendly street in the heart of Vaughan with over $415,000 in premium upgrades. Reimagined from top to bottom, this designer residence features an open-concept layout with wide-plank engineered hardwood flooring on the main and second floors, porcelain tiles in the bathrooms, smooth ceilings, pot lights throughout, and a striking custom staircase. The chef's kitchen is the heart of the home, showcasing custom cabinetry, a waterfall quartz island, Bosch built-in oven, Samsung microwave and fridge, LG stove, induction cooktop, and seamless flow into a spacious dining area and two living zones, including a cozy family room with a brick fireplace with a porcelain shell enclosure. Upstairs, the luxurious primary suite boasts a walk-in closet and a spa-like 5pc ensuite with heated floors, a freestanding sculptural tub, oversized glass shower, double vanity, and enclosed Japanese toilet. Secondary bedrooms are generously sized with ample closet space and share a beautifully upgraded bathroom with double sinks and matte black finishes. The fully finished basement, completed in 2023, offers a bright open recreation space, built-in shelving, a gym area, office nook, full bathroom, and three large storage closets. Step outside into a $70,000 professionally landscaped backyard oasis with low-maintenance composite decking, a custom pergola, an outdoor dining area, lounge seating, and a sunken hot tub, perfect for entertaining or unwinding in total privacy. Additional features include a 2023 3-ton air conditioner, sump pump and a weeping tile system. Located close to Promenade Mall, top-rated schools, parks, and transit with easy access to Hwy 7, 407, and 400, this is turnkey luxury living in one of Vaughan's most desirable pockets. Bonus!! Just a short walk to Yonge and Steeles, where the TTC has confirmed plans for the next subway station. (id:60365)
Lower - 13 Devins Drive
Aurora, Ontario
Available Sep, 1. FURNISHED, This Bright, elegant and renovated studio suite with separate entrance is designed to satisfy your needs. You're welcome to relax and unwind in a quiet and elegant 5-star setting. This spacious studio apt has been furnished with an attention to style, comfort and functionality in mind. Equipped with one queen bed, modern kitchen, portable washer, gorgeous standup shower, stylish foldable sofa, high speed WI-FI and smart TV. Yonge St and Famous "Centra" grocery store is within 7-10 minutes walking distance! . Monthly Parking Spot on a driveway is available. Short term rental is available too. (id:60365)
83 Hambly Avenue
King, Ontario
Welcome to 83 Hambly ave. Nestled in the heart of exclusive King City this custom masterpiece sits on a generous 90 lot surrounded by multi million dollar homes. Over $500k recently spent on a gorgeous new chef's kitchen with new high end appliances inc 2 wine fridges, new bathrooms and a concrete saltwater pool complete with built in waterfall and gas fire feature. The serene and private courtyard like outdoor living space includes a full outdoor kitchen/grilling area. Truly an oasis and an entertainer's dream! Shows A+++! This house is perfect for the entertainer! Huge upstairs rec room with solid wood bar and seating for 20+ with attached ventilated cedar cigar room overlooking the pool! High end stainless steel appliances and built in custom finishes throughout!! Solid wood flooring. Large primary suite with vaulted ceiling and oversized ensuite large walk in glass shower and his and hers walk in closets. Fully finished basement with living room room and 2 additional bedrooms. Large fully appointed laundry room with built in Cabinetry. Huge 4 car drive through garage with 20ft ceilings leaving plenty of space to install lifts. Walking distance to restaurants, parks and GO station! Minutes from the areas best public and private schools. (id:60365)
Main - 222 Mortimer Avenue
Toronto, Ontario
Bright spacious 2 bedroom main floor unit in prime Danforth. New renovated Kitchen, updated bath, newly painted. Use of rear yard. Walk to subway, shops, parks, restaurants. No pets. No Smoking. (id:60365)
414 - 936 Glen Street
Oshawa, Ontario
Welcome to this Bright and Spacious 2 Bedroom Corner unit! Perfect for 1st Time Buyers, Downsizers, or Investors! Very Clean and Well Maintained Building! Laminate Flooring Throughout! Open Concept Living Room and Dining Room With Walk Out To Balcony! Updated Bathroom! Lots Of Closet Space In Unit And A Separate Exclusive Storage Unit Located On The Same Floor! Exclusive Use Of 1 Designated Parking Spot! Visitors Parking! All Utilities Covered In Maintenance Fee! Close To Transit, Highway, Shopping, Schools And Much More! (id:60365)
8 Martinet Street
Whitby, Ontario
Welcome to this Bright & Spacious 4+1 Bedroom, 3 Bathroom Home with a Backyard Oasis! Beautifully maintained, carpet-free home nestled in the heart of Whitby's highly desirable Pringle Creek community. Freshly painted from Top to Bottom! Inside, the home features four spacious bedrooms upstairs, including a serene primary suite with a Jacuzzi tub, along with an additional bedroom in the finished basement ideal for guests or a private office. The gourmet kitchen is equipped with granite countertops, while the formal living and dining areas offer beautiful natural light and views of the landscaped backyard. The cozy family room with a wood-burning fireplace adds the perfect touch of warmth for cooler evenings. Step outside to your private backyard retreat, where a two-tiered deck overlooks a fully fenced yard complete with a natural gas BBQ, charming swing, and perennial gardens that bloom beautifully in season. Whether you're entertaining guests or enjoying a peaceful evening, this space is your personal oasis. The double garage offers ample parking and storage space. Ideally located on a quiet, family-friendly street within walking distance to top-rated schools, including French immersion, and just minutes from public transit, shopping, dining, and the renowned Thermea Spa. Enjoy an active lifestyle with nearby trails and parks! Commuters will appreciate the convenient 5-minute drive to Highway 401 and the Whitby GO Station. This move-in-ready gem truly has it all; space, location, and charm. Book your private tour today and experience the best of Pringle Creek living! (id:60365)

