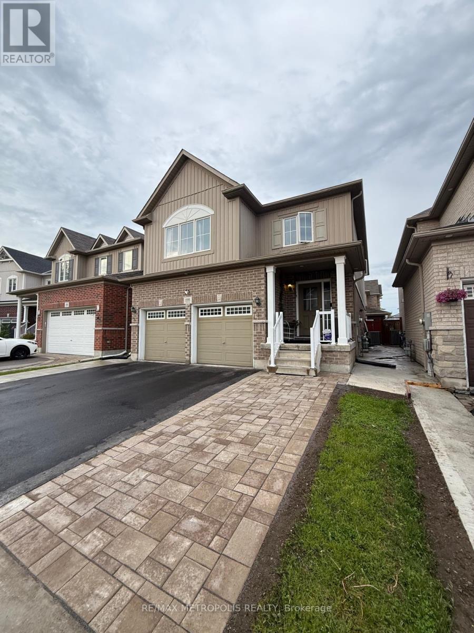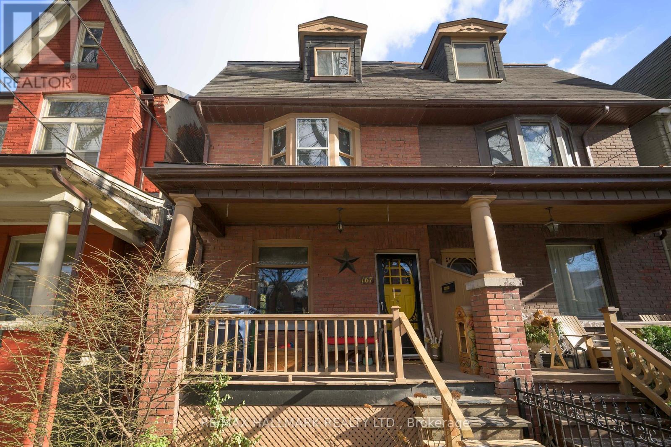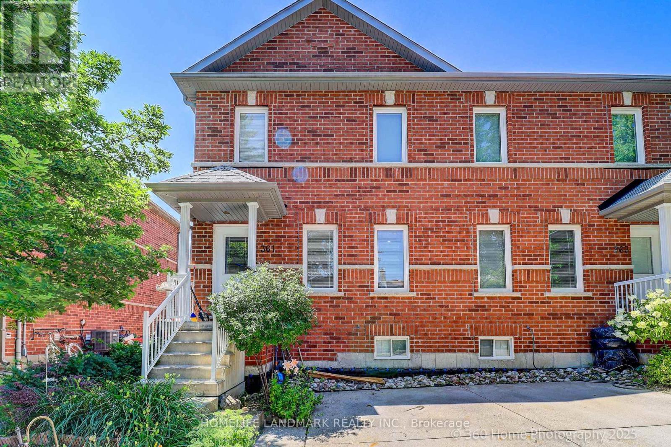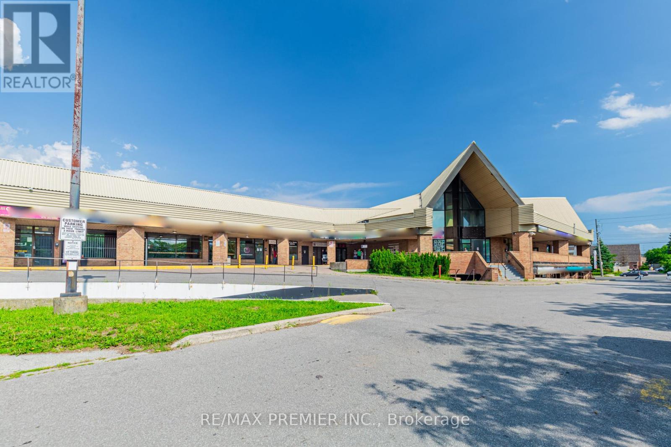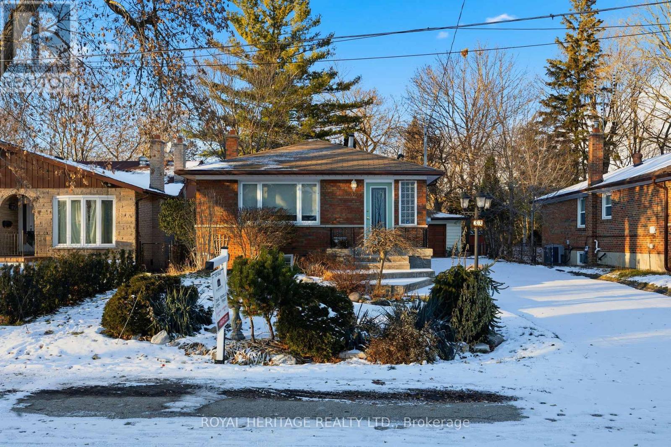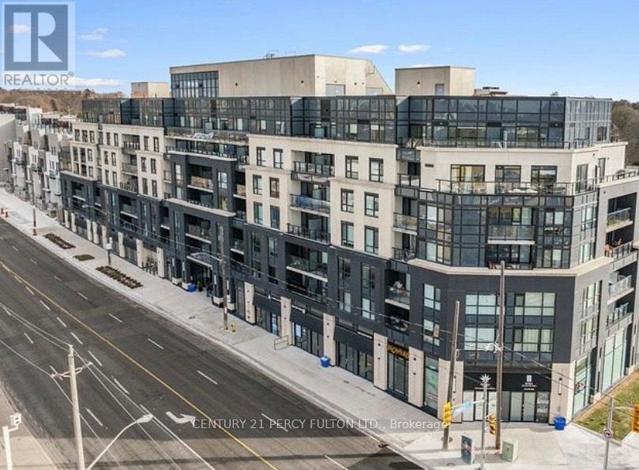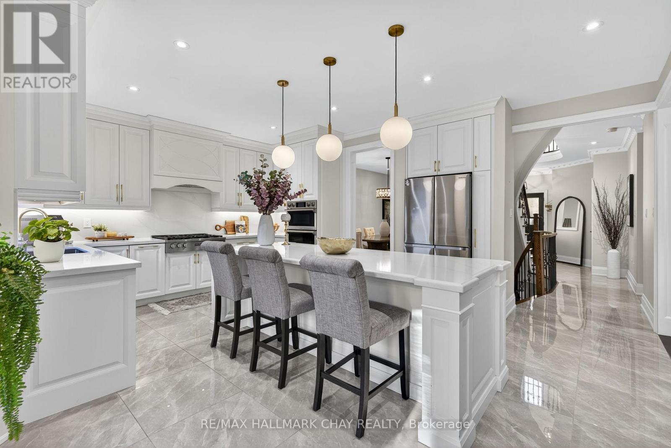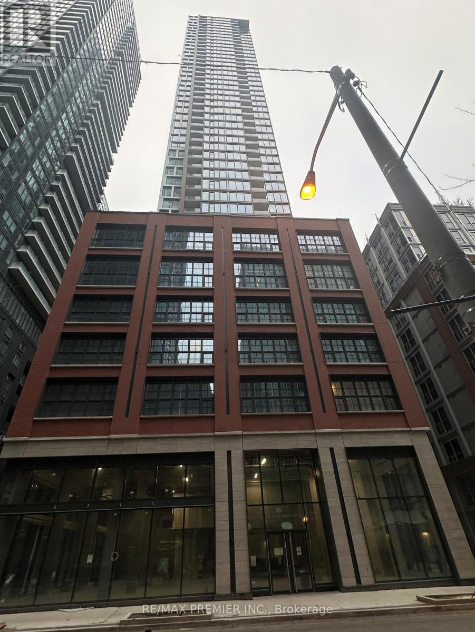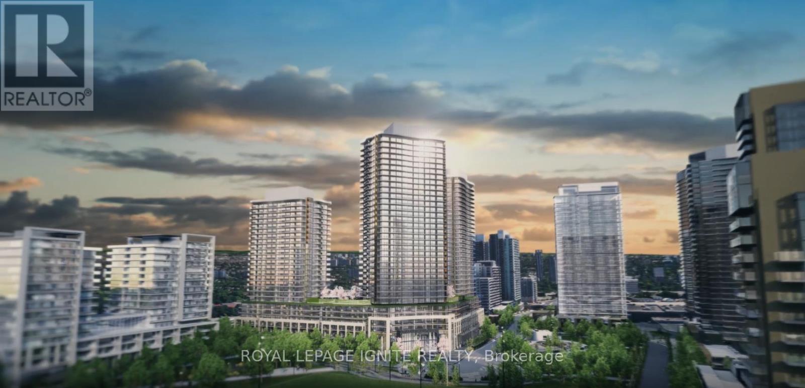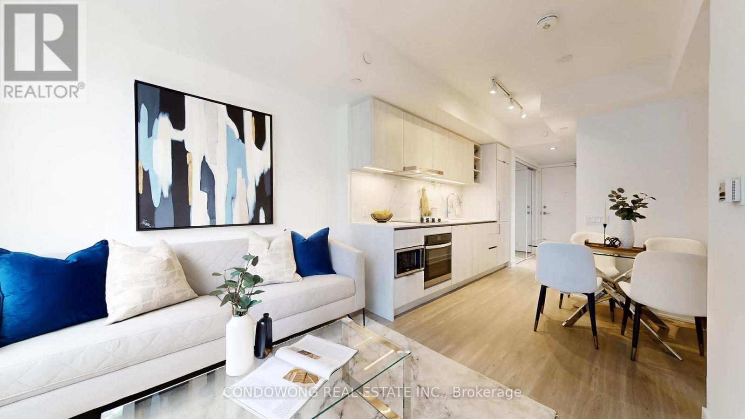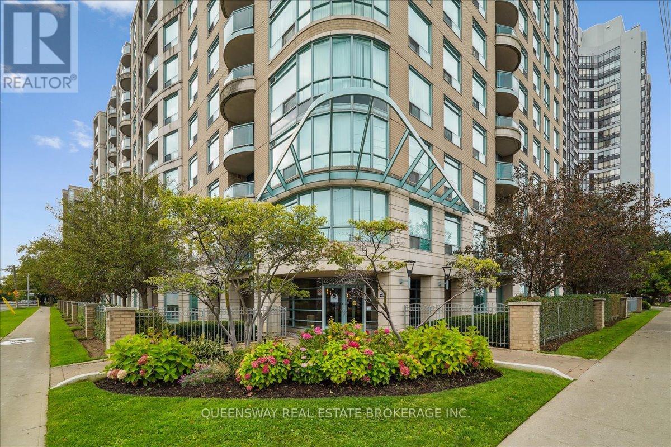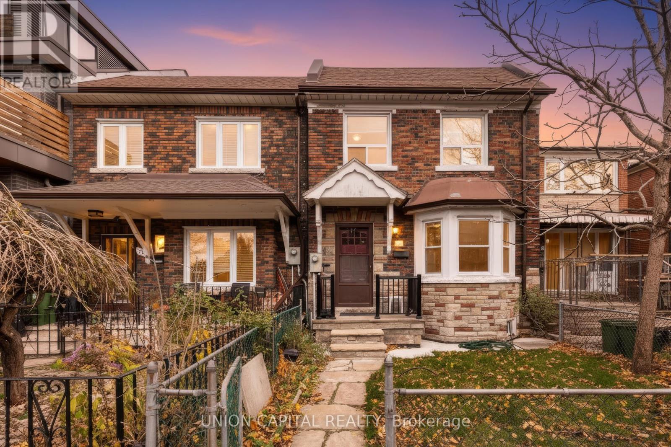Bsmt - 1335 Aldsworth Crescent
Oshawa, Ontario
LEGAL BASEMENT APARTMENT! Welcome to this stunning, brand-new 2-bedroom basement apartment. With an open-concept layout, gleaming laminate floors, and modern pot lights, this space feels bright and welcoming. The kitchen features brand-new stainless steel appliances, perfect for cooking enthusiasts. Spacious bedrooms provide comfort and tranquility. Located in a family-friendly neighborhood, close to parks, schools, and amenities, this home is ideal for AAA tenants. Move-in ready and waiting for you to make it your own! **EXTRAS** Brand New Stainless/Steel Fridge, Stove, Brand New Washer & Dryer. (id:60365)
Main - 167 Heward Avenue
Toronto, Ontario
Live In The Heart Of Leslieville In A Bi-Level 1-Bedroom Offering The Perfect Blend Of Comfort, Style, And Unbeatable Location. Perfect For A Young Couple Starting Out, This Spacious, Inviting Suite Spans The Main And Lower Levels Of A Well-Maintained Home. Original Hardwood Floors And An Original (Non-Working) Fireplace Bring Warmth And Character To The Living Room, While The Renovated Kitchen With Porcelain Counters And Three Appliances Makes Daily Life Easy. Downstairs, The Oversized Primary Bedroom Offers Generous Storage And A Quiet Retreat. The Standout Feature: A Huge 10' X 15' Deck-Made For Morning Coffees, Evening Hangs, Or Weekend Entertaining. All-Inclusive Utilities, In-Unit Laundry, Lots Of Storage Space And Parking Complete The Package. The Ideal Place To Call Home. With Queen St. E., TTC, Parks, Cafés, And Some Of The East End's Best Restaurants Just Steps Away, This Is Prime Leslieville Living At Its Best. (id:60365)
3 - 361 Birchmount Road
Toronto, Ontario
This stunning 5-bedroom semi-detached-style home offers nearly 1,500 sq. ft. of beautifully maintained living space on a generous lot in a family-friendly community. Featuring 1 driveway parking space plus additional private street parking and a fully finished basement, the home blends modern finishes with functional comfort across two thoughtfully designed levels. The main floor showcases engineered hardwood, custom lighting, and open-concept living and dining areas anchored by a sleek kitchen with stainless steel appliances and contemporary cabinetry. The finished basement includes a bedroom, living room, laminate flooring, and a 3-piece bath, making it an ideal in-law or nanny suite. All bathrooms feature luxurious heated floors, while roof and windows are covered under maintenance for peace of mind. The backyard has a permit-approved fence ready to be built, offering added privacy and outdoor enjoyment. Conveniently located minutes from Main, Warden, and Kennedy stations, with schools, bus stops, the GO Station, Scarborough Bluffs parks, and downtown Toronto all close by. (id:60365)
N6b - 880 Ellesmere Road
Toronto, Ontario
Discover 513 sq. ft. of premium main-floor commercial space in one of the area's busiest and most established plazas. This exceptional unit offers front signage plus pylon signage availability for maximum brand exposure.Located at the high-visibility corner of Kennedy Rd. & Ellesmere Rd., the plaza benefits from constant foot and vehicle traffic and is surrounded by high-density condo towers, residential communities, and a strong mix of successful tenants.Property Highlights: 513 Sq. Ft. Main-Floor Retail/Office Space High-Exposure Front Signage + Pylon Signage Busy, Established Plaza with Streetfront Visibility Surrounded by Residential Towers & Townhomes 2nd & 3rd Floor Offices Available + Elevator Access Ample Surface & Underground Parking Easy Access From Ellesmere Rd. (Ingress & Egress) Minutes to Hwy 401 & Major Transit (TTC)Perfect for retail, professional services, medical, office, or boutique brands looking to grow in a thriving trade area. (id:60365)
32 Beath Street
Toronto, Ontario
Welcome to 32 Beath Street! West Hill's Hidden Gem! Nestled on a quiet, dead-end street, this charming all-brick bungalow offers exceptional curb appeal and a serene, park-like setting. Enjoy rare privacy on a beautifully landscaped, fenced ravine lot, backing directly onto the University of Toronto Scarborough Campus. Step inside to a spacious entry, leading to a bright, spotlessly clean interior. This well-maintained home features 2+1 bedrooms and two updated 3-piece bathrooms. The spacious living room, with a cozy gas fireplace, combines with the dining room. A bright, eat-in kitchen is perfect for daily living. The main floor primary bedroom, with a double closet organizer, overlooks the garden and ravine. The second main floor bedroom features sliding glass doors to a deck, ideal for enjoying the fenced backyard and gardens. A separate side entrance offers excellent potential for an in-law suite. The finished basement includes a large games room with a pool table and wet bar, a third bedroom, and a laundry room. Outside, a private driveway provides parking for 8 cars, complemented by a detached double garage. Unbeatable Location: Minutes from UTSC, Centennial College, Schools, Pan Am Sports Complex, Shopping, Restaurants, Guildwood Go, TTC, Highway 401, Centenary Hospital, and the Toronto Zoo. Just move right in! (id:60365)
606 - 1401 O'connor Drive
Toronto, Ontario
Welcome to The Lanes, a boutique condo in East York. Beautifully upgraded 747sqft 2 bedroom, 2 bathroom sunlit corner unit with wrap around south-western facing terrace. Bright kitchen features a custom 6ft waterfall island with seating for 4, tons of storage and upgraded KitchenAid appliances. Wide plank oak hardwood flooring and LED pot lights throughout. Deluxe large capacity LG Steam washer and dryer. Walk-out to terrace from living room. Amazing views from entire suite. Primary bedroom features walkout to terrace, 8ft spacious closet and ensuite washroom featuring walk-in glass shower. 2nd bedroom boasts walk-in closet and large window. Be apart of a community within The Lanes Condo. Close walk to Topham Park and schools. Quick access to DVP/404. 1 Parking and 1 locker included. Dog friendly building. Amenities include guest suite, yoga studio, media room, party room, billiards and foosball table, visitor parking, Concierge (9-5), rooftop sun deck, BBQ area and fitness room with a view. Maintenance includes building insurance, common elements, heat, water, Rogers high speed internet and cable. (id:60365)
160 Golden Gate Circle
Vaughan, Ontario
Fully Renovated Family Home with Luxury Finishes & In-Law Suite in Prestigious Woodbridge! Welcome to this beautifully upgraded residence offering over 2,700 sq ft above grade plus a fully finished basement apartment with a private side entrance. Ideally located just steps to Kleinburg Village, McMichael Art Gallery, transit, shops, top-rated schools, and lush parks. This home blends refined design with everyday convenience.Step inside to find a grand foyer with an incredible centered rod iron staircase- a true show stopper. The stunning main floor renovation completed in 2023, showcasing soaring ceilings, recessed lighting, crown moulding, modern colonial 7" baseboards, and a show-stopping chef's kitchen anchored by a 9-ft centre island with intricate detailing, quartz counters and backsplash, under-cabinet lighting, Beveled shaker cabinets with raised panel detailing, and brushed gold hardware. Enjoy high-end appliances, custom cabinetry, and an open-concept layout that flows seamlessly into your private backyard retreat-complete with a patio, vegetable garden, and tranquil greenery for ultimate privacy. Upstairs, the updated second level (2023) offers a massive primary room with a walk-in closet, full 5pc ensuite and natural light pouring through the many windows. The three other spacious bedrooms are carpet free with a modern bathroom, closets and thoughtful touches throughout. The finished basement suite (2020) provides flexibility for multi-generational living or rental income, featuring a full kitchen, separate laundry, and its own private entrance. Situated across the street from Sonoma Park and beside Jean de Brébeuf Park, this home is surrounded by nature yet minutes from every urban amenity. Perfect for couples or growing families seeking upscale living in a sought-after community. (id:60365)
2206 - 55 Mercer Street
Toronto, Ontario
Studio on the 22ND floor at N55 Mercer Condo offers a luxurious lifestyle in the heart of Toronto with a modern finished kitchen with built-in appliances, quartz countertop, backsplash, light under cabinet, an open concept layout, high ceiling, large windows, state-of-the-art amenities, and a 24-hour Concierge. Nestled in the Entertainment District, it provides the finest entertainment and dining experiences with world-renowned shops and restaurants. Steps away from TIFF Lightbox, CN Tower, Rogers Center, Financial District, TTC and subway stations, and more. Amenities include a private dining room, barbecue and prep deck, outdoor patio, meeting room, guest suites, sauna and steam room, massage room, basketball court, yoga studio, gym, and business Centre. Excellent transit, walk, and bike score. (id:60365)
911 - 1001 Sheppard Avenue
Toronto, Ontario
Welcome to Suite 11 at Kings Landing. This beautifully designed two bedroom, two bathroom residence offers a total of 1030 square feet of living space with 760 square feet indoors and a generous 270 square foot outdoor terrace. The functional layout features laminate flooring throughout the entry, corridor, kitchen, bedrooms, dining and living areas, along with roller blinds, closet organizers, and modern finishes that create a comfortable and elegant atmosphere. The kitchen is equipped with an engineered stone countertop, large format porcelain tile backsplash, laminate finish cabinets, a stainless steel undermount sink, and a designer faucet. Premium Miele appliances elevate the cooking experience, including a refrigerator, gas cooktop, built in oven, microwave, dishwasher, washer and dryer, and a stainless steel finish hood fan. Both bathrooms offer engineered stone countertops with undermount porcelain sinks, laminate cabinetry, Additional suite highlights include thermostat controlled heating and cooling, smoke and carbon monoxide detectors, sprinklers, closet organizer systems, roller shades, composite wood decking on the terrace, and access to a wine cellar. This rare corner suite with an expansive outdoor area provides the perfect blend of luxury, comfort and functionality at Kings Landing. Steps to TTC subway, GO Transit, parks like Greenfield Parks, Cloverdale Park, schools like Wedgewood Junior Public school, Kingsley Primary School, Malls like CF Sherway Gardens, Haroo Korean Restaurant, and major highways-offering convenience, lifestyle, and long-term value in an unbeatable location. (id:60365)
1801 - 8 Wellesley Street W
Toronto, Ontario
This is an extremely rare opportunity to own a BRAND NEW unit with full TARION NEW HOME WARRANTY and yet you do NOT have to worry about unknown developer closing costs and HST rebates. The seller has already taken care of all that for you, so you're buying this as a resale unit while enjoying all the benefits of buying brand new from developer, you get the best of both worlds! This 1 bedroom suite is truly spotless and untouched. Think about it: appliances that are factory-new, a kitchen that hasn't seen a single meal prepped, and a bathroom that is sparkling clean. This unit is fresh and ready for you to move in and start your life immediately, no cleaning, no repairs, just immediate, clean comfort. This location is all about efficiency. Situated right at Yonge and Wellesley, your commute is instantly simplified. This is premium access, perfect for students at U of T or TMU or professionals heading to the Financial District. You can't get more connected than this. 8 Wellesley offers over 21,000 sq.ft. of fantastic amenities that actually make your life easier. Stay fit without leaving the building in the massive 6,300 sq.ft. Fitness Club. Need a change of scenery while working? The dedicated co-working lounges offer a professional space away from your suite. This is a straightforward, extremely rare opportunity to secure a brand new unit. High quality, zero stress, incredible location. Book your private showing to see this brand new home now! (id:60365)
200 - 28 Pemberton Avenue
Toronto, Ontario
**CORNER UNIT** Welcome to this stunning 2-bedroom, 2-bathroom corner condo in the heart of vibrant North York, offering 927 sq. ft. of bright, airy living space that feels more like a home than a condo. *Thoughtful Design Meets Natural Light* Step inside to discover a carefully crafted split floorplan that maximizes both space and privacy, with bedrooms strategically placed at opposite ends for ultimate tranquility. Large windows throughout flood every room with natural light, while the spacious kitchen showcases stunning wrap-around windows a rare feature. Your private balcony provides the perfect quiet retreat for morning coffee or evening relaxation. *Convenience at Every Turn* Nestled on the peaceful 2nd floor with no elevator waits required, this rare gem includes both parking and a storage locker. Direct underground access to Finch Subway and GO station makes commuting effortless year-round especially appreciated during Toronto's snowy winters while quick highway access keeps you connected to the GTA. *Move-In Ready* This contemporary home sparkles with fresh updates including brand-new flooring, modern vanities, stylish bathroom tiles, and fresh paint throughout. Located in a professionally managed building with all-inclusive utilities, it offers the perfect blend of modern elegance and convenience. *Prime Location* At 28 Pemberton, you're truly in the heart of it all surrounded by top-rated schools, beautiful parks, trendy restaurants, cozy cafes, and everything Yonge Street has to offer. (id:60365)
69 Denison Avenue
Toronto, Ontario
Opportunity! Attention!! Attention To Investors And Own Users. Freshly Painted And New Flooring, Over 35k Recent Reno. Rarely Offered Large Lot Size Detached Home With A Double Lane Way Garage On A Quiet Street In The Heart Of Downtown. Well Maintained, Natural Light Throughout. Located In One Of Toronto's Most Walkable And Vibrant Neighbourhoods, Surrounded By Trendy Cafes, Restaurants, TTC, Top-Rated Schools, And Parks, This Is A Rare Opportunity To Live Or Invest In The Best Of City Living.Great Investor Potential And Large Families. Ground Floor With Large Living/Family Room And Dining Room. Separate Walk Up From Finished Basement. Upgraded And Reliable Electrical System. Plus The Exciting Potential For A Garden Suite (Buyer To Verify With The City). Outstanding Flexibility Self-use Residence For Big Family Or Stable Rental Income, Good For Airbnb And Student Rental Or Future Renovation And Expansion. This Property Blends Timeless Charm With Modern Upgrades. Must See!!! (id:60365)

