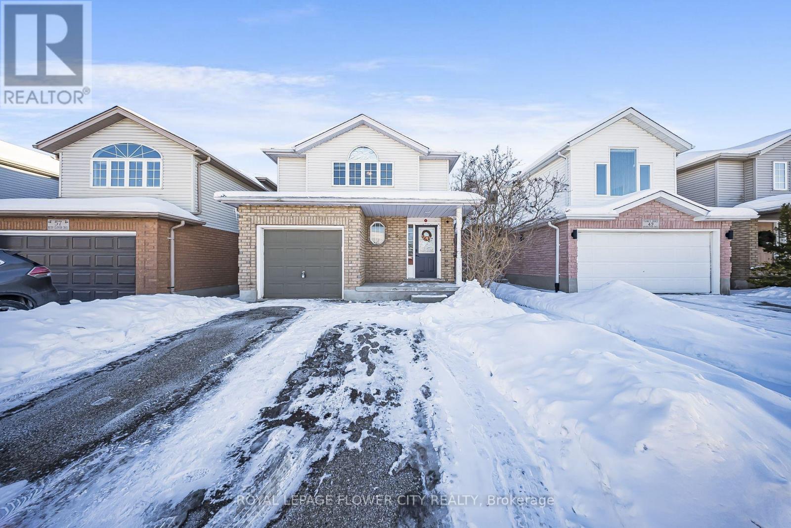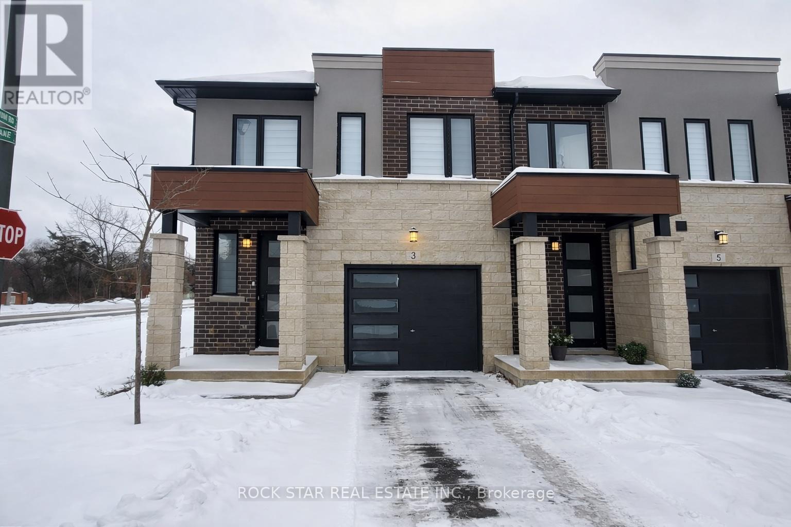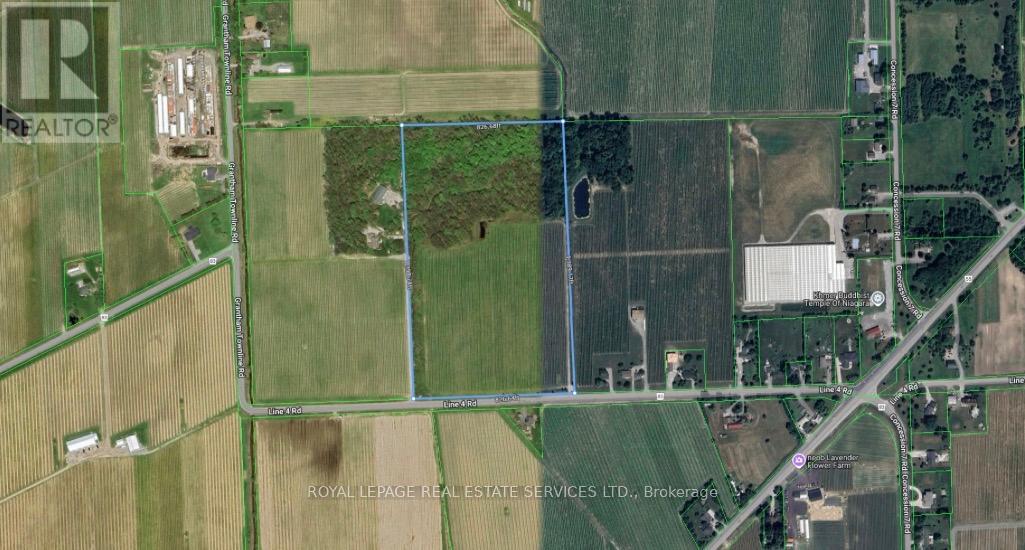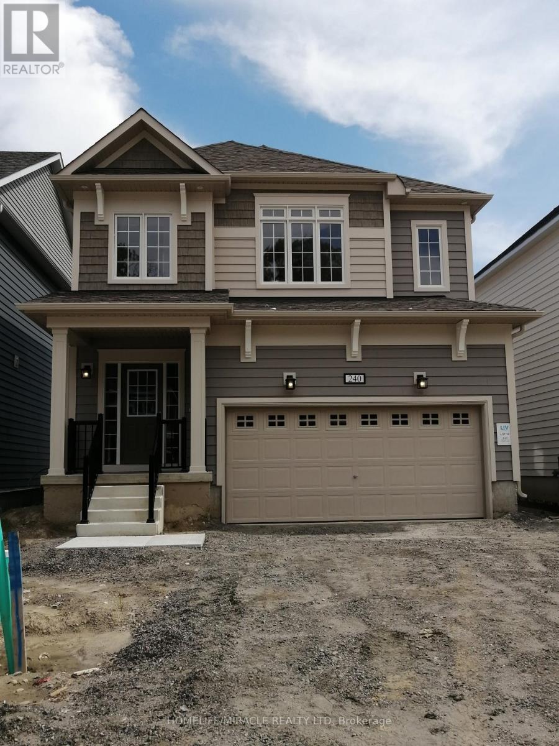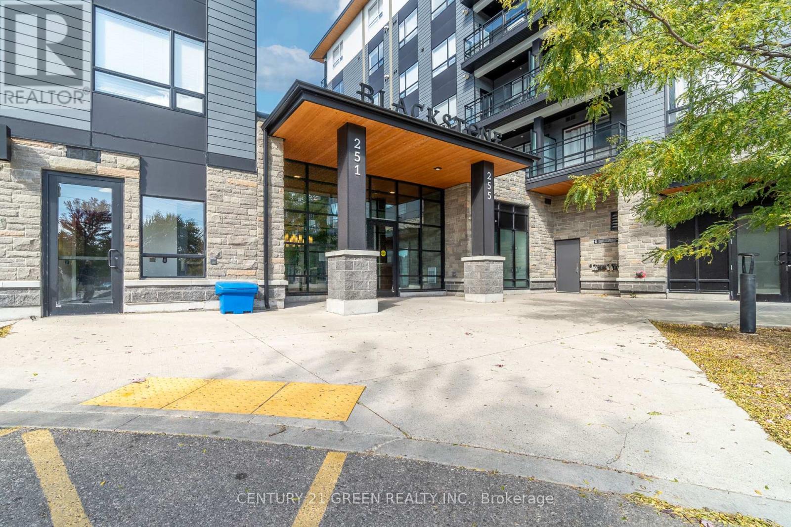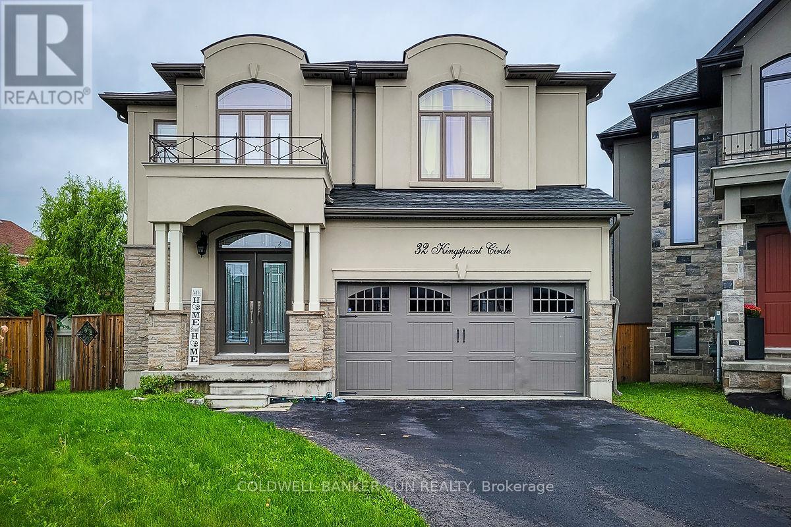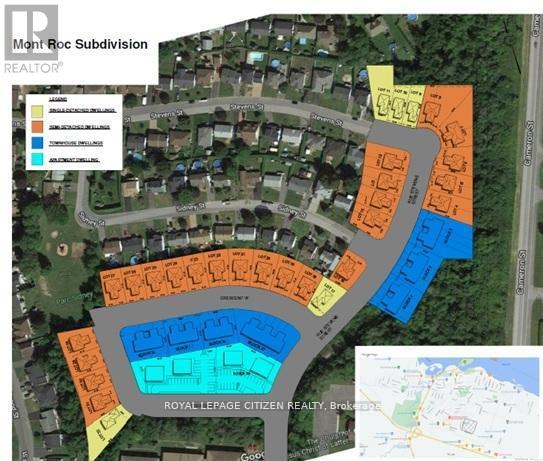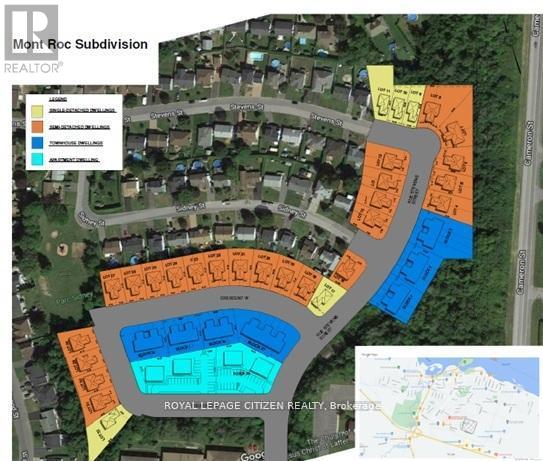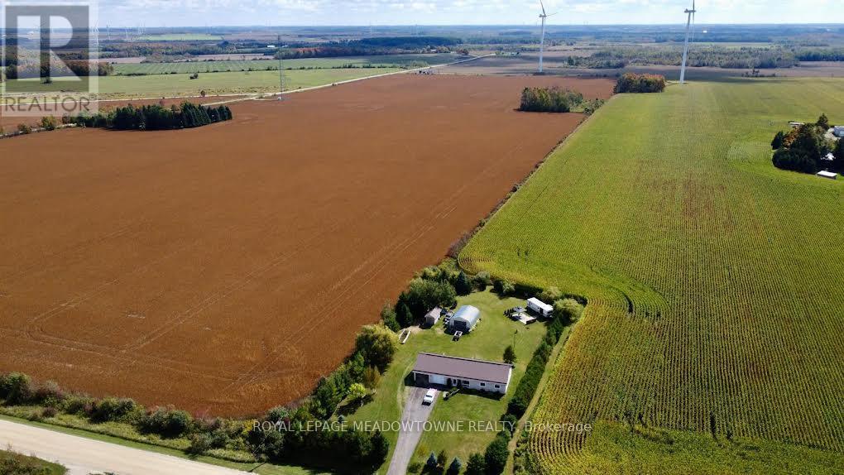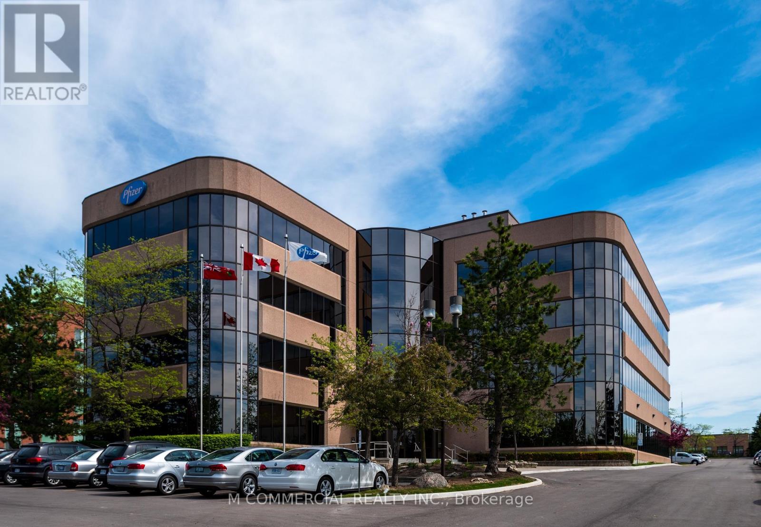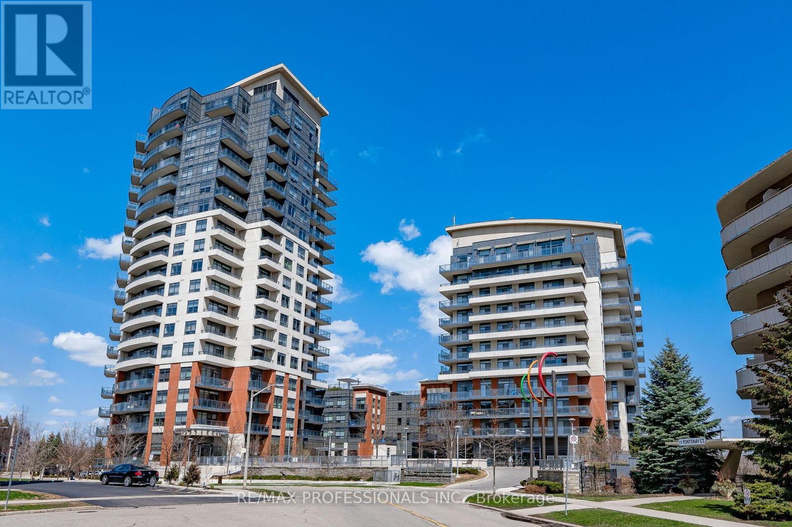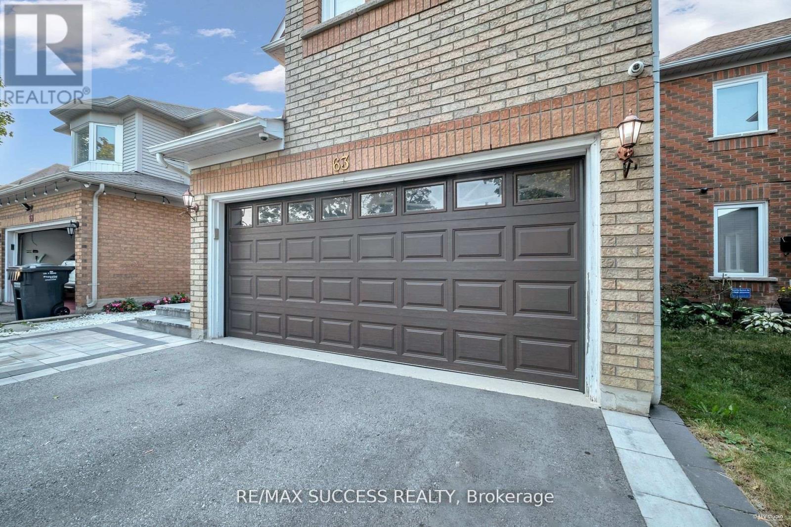53 Bush Clover Crescent
Kitchener, Ontario
Welcome tomaintained detached 3+1 bedroom home located in the highly sought-after family-friendly sought-after Laurentian Hills neighborhood. Perfectly positionedclose to top-rated schools, this home offers an exceptional blend of comfort, convenience, and long-term value.The main and upper levels feature hardwood flooring throughout, complemented by elegant wood staircases, while the freshly painted interior creates a bright and welcoming atmosphere. The huge primary bedroom provides a peaceful retreat with ample space to relax and unwind.Offering excellent flexibility, the legal 1-bedroom basement apartment includes a separate side entrance and dedicated laundry perfect for rental potential or multi-generational living-with the option to convert back to single-family use through interior access. Finished with durable laminate flooring, the space is both stylish and practical.Recent upgrades include a newer furnace ,stainless steel appliances, air conditioning system, ensuring year-round comfort and efficiency. Step outside to enjoy a fully fenced backyard, complete with a wooden patio deck-perfect for entertaining or family gatherings-as well as extra backyard storage for added convenience.This prime location puts you minutes from shopping malls, major grocery stores, cafes, and popular restaurants, with public transit nearby and easy access to major highways for effortless commuting. Set in a welcoming, quiet neighborhood, this home is an excellent choice for families, investors, or those seeking flexible living arrangements.A rare opportunity in one of Kitchener's most desirable areas-don't miss it. (id:60365)
3 Southam Lane
Hamilton, Ontario
Newer executive 3 bedroom, 2.5 bath end unit townhome filled with natural light. Loaded with gorgeous upgrades, this home features a professionally designed eat in kitchen with a gas stove, brand new high end stainless steel appliances, and quartz countertops throughout. Beautiful oak staircase, second floor laundry, and an oversized primary bedroom complete with walk in closet and a stunning ensuite. Two additional generously sized bedrooms and a full second floor bath. Inside entry from the garage plus the added convenience of a separate outside entrance to the backyard. Fantastic location in Chedoke Heights on Hamilton's West Mountain with quick access to Costco Ancaster, recreation centres, parks, transit, schools, Lincoln M. Alexander Parkway, Highway 403, and the Red Hill. (id:60365)
92 Line 4 Road
Niagara-On-The-Lake, Ontario
26.5 acres of prime land in Niagara-on-the-Lake,includes approximately 13.5 acres of cabernet franc grape .Ideally located near the Niagara District Airport, surrounded by vineyards, and offering easy highway access. The property includes beautiful woodlands, a pond at the woodland's edge, and a stream running through the land-an outstanding setting for nature lovers. A fantastic opportunity to build your private dream home or explore the potential for a farm winery. Buyer to complete their own due diligence regarding building permits and possible winery use. Please book all appointments through the listing office before walking the property. (id:60365)
240 Beechwood Forest Lane
Gravenhurst, Ontario
Experience the perfect blend of modern luxury and family-friendly comfort in one of Muskoka's newest and most welcoming neighbourhoods. This exceptional home showcases premium finishes throughout, the beautifully designed kitchen comes with stainless steel appliances offering both style and convenience for everyday living, Featuring four spacious bedrooms and three well-appointed bathrooms, the layout is designed to suit your family's every need. Enjoy generous outdoor space in the huge backyard, ideal for gatherings, play, or simply taking in the fresh Muskoka air. The home also offers a double garage and an open-concept main floor that creates a seamless flow for living and entertaining. Located just minutes from downtown Gravenhurst, you'll enjoy easy access to shops, restaurants, and community events. You are only a short drive from Lake Muskoka, Muskoka Wharf, Taboo Muskoka Resort & Golf, and the commercial centre of Gravenhurst. Horseshoe Valley and Mount St. Louis Moonstone are also nearby for year-round outdoor fun. With a public school and beautiful beaches nearby, everything your family needs is within reach. Don't miss your chance to call this stunning property home! (id:60365)
407 - 255 Northfield Drive E
Waterloo, Ontario
Discover modern living at its finest at Blackstone Condos in Waterloo East! Built in 2020, this stunning 2-bed, 2-bath unit offers over 850 sqft of open-concept space with 9' ceilings, large windows, and a private balcony that fills the home with beautiful natural light. The sleek kitchen features white cabinetry, quartz countertops, stainless steel appliances, and a subway tile backsplash, complemented by premium laminate flooring throughout. The spacious layout includes a primary bedroom with ensuite and a second bedroom with a nicely sized closet, plus in-suite laundry for added convenience. Enjoy upscale amenitiesfitness center, co-working space, event lounge, bike storage, and a rooftop terrace with BBQs, fire pit, and courtyard views. Steps to Browns Socialhouse, shops, transit, and minutes to St. Jacobs Market, trails, and highwaysthis is contemporary comfort in the perfect location! (id:60365)
32 Kingspoint Circle
Hamilton, Ontario
Welcome to this beautifully designed 3000 sq ft home on a premium pie-shaped lot in Stoney Creek's sought-after Lake Pointe community. This property sits on Kingspoint Circle, just steps from the lake, Fifty Point Conservation Area, major shopping, and convenient commuter routes. Built by Marcasa Homes, the exterior features brick with stone and stucco accents for a modern, upscale look. Inside, you're greeted by a wide open layout, an impressive oak staircase with iron spindles, and contemporary hardwood floors throughout. The craftsmanship shows in every detail. The kitchen is a standout, with extended maple cabinetry, textured glass display doors, pot drawers, a large breakfast island, a pantry-style fridge enclosure, granite counters, and a striking backsplash. The family room offers a gas fireplace with a recessed TV niche and elegant millwork, including decorative ceilings, deep baseboards, and upgraded interior doors. Upstairs, the primary suite is a true retreat with a luxury walk-in closet and a spa-inspired ensuite featuring a double vanity. The second bedroom also has its own ensuite, ideal for family or guests. This home blends quality construction, thoughtful design, and a prime location, offering a move-in-ready lifestyle near the waterfront and nature. (id:60365)
N/a Stevens Street E
Hawkesbury, Ontario
Outstanding opportunity for developers, builders, and investors! An exceptional Infill Opportunity in the most prestigious Mountrock Neighbourhood in Hawkesbury Town. Approximately 10 acres of subdivision with Municipal Services at the Lot Line (to be extended as part of the site servicing). The Draft plan and zoning approved for 107 Residential dwelling, combination of 5 Single detached, 48 Semi-Detached, 30 Free hold Towns, and 2 low-rise apartment blocks with 12 dwelling units in each block. The detail design submission is almost ready for approval. The next steps are land servicing and build houses. Minutes walk to Walmart, hospital, public transports, and many amenities. (id:60365)
N/a Stevens Street
Hawkesbury, Ontario
Outstanding opportunity for developers, builders, and investors! An exceptional infill opportunity in the most prestigious Mountrock Neighbourhood in Hawkesbury Town. Approximately 10 acres of subdivision with Municipal Services at the Lot Line (to be extended as part of the site servicing). The Draft plan and Zoning approved for 107 Residential dwelling, combination of 5 Single detached, 48 Semi-Detached, 30 Free hold Towns, and 2 low-rise blocks with 12 dwelling units in each block. The detail design submission is almost ready for approval. The next steps are land servicing and build houses. Minutes walk to Walmart, hospital, public transports, and many amenities. (id:60365)
106790 Southgate Road 10
Southgate, Ontario
Escape the city and discover the perfect blend of modern comfort and country charm in this beautifully renovated ranch-style bungalow, set on a serene and private lot just under 1 acre. Ideally located only 15 minutes from Shelburne and 30 minutes to Orangeville, this property offers the best of both worlds convenient access to amenities with the tranquility of rural living. surrounded by meadows, farmland, and mature trees, enjoy breathtaking sunrise and sunset views from every corner of the home. This 3-bedroom, open-concept home has been thoughtfully updated top to bottom with stylish modern finishes including a custom kitchen, new flooring, windows, and a durable metal roof. Spacious layout includes main floor laundry, cozy in-floor heating, a built-in garage, and carport for added convenience. A standout feature is the incredible 20 ft. x 32 ft. workshop with a concrete floor perfect for hobbyists or extra storage as well as an 8 ft. x 12 ft. garden shed. Located near Highway 10 and Grey Rd. 8, this property is ideal for families, retirees, or anyone seeking a peaceful retreat without sacrificing convenience. Kids will love the open yard and campfires under the stars, while parents will appreciate the low property taxes and the escape from the hustle and bustle of town life. Why settle for a townhome when you can enjoy space, privacy, and nature for the same price? This is a rare opportunity to own a move-in-ready rural home at an unbeatable price point. (id:60365)
420 - 5975 Whittle Road
Mississauga, Ontario
Rare small office - great natural light...move in condition...kitchenette, one office and open area (id:60365)
506 - 35 Fontenay Court
Toronto, Ontario
Luxury Suite With 1,071 Square Feet + Terrace Over Looking Humber River. 10 foot Ceilings, Excellent Layout With Split Bedrooms 2 Full Washrooms Beautiful Views Of Downtown. Across From James Park. TTC At Your Doorstep. Resort-Style Amenities Including 24 Hr Concierge, Gym, Pool, Party Room, Guest Suites And More. Must see gem, book your viewing today! (id:60365)
63 Blue Spruce Street
Brampton, Ontario
Step into this beautifully renovated home, where modern comfort meets classic charm. Every inch of this property has been meticulously updated, ensuring you experience the best in contemporary living. Situated in a desirable neighborhood with close proximity to schools, parks, shopping. Roof(2021) Furnace/Hot water/AC/Windows/All Appliances/Basement/both Kitchens/Garage openner(2023) (id:60365)

