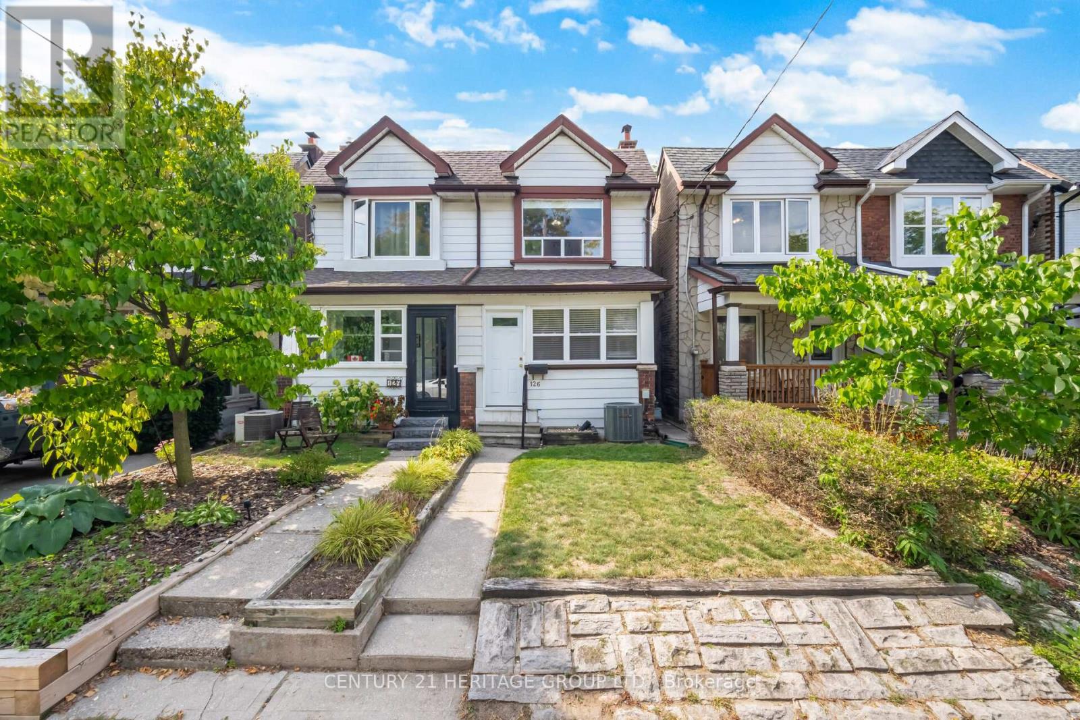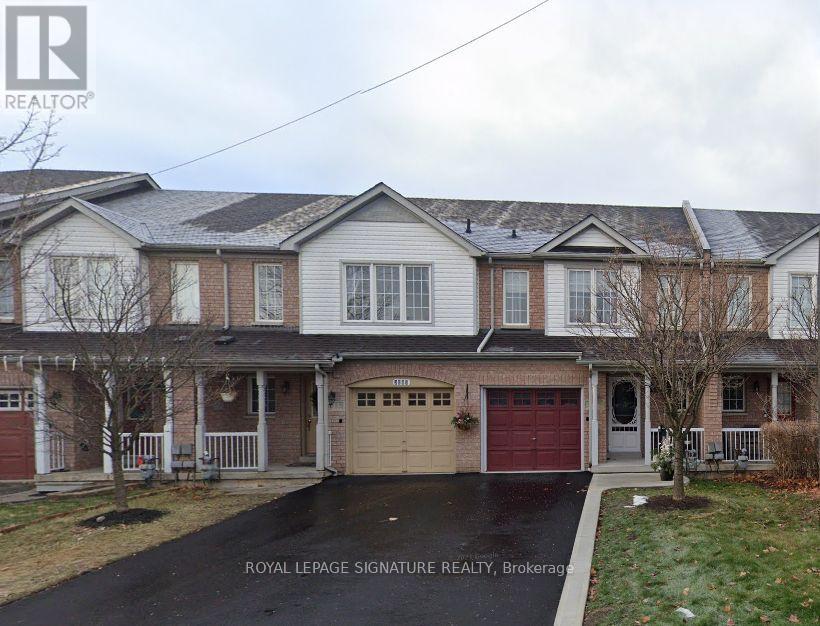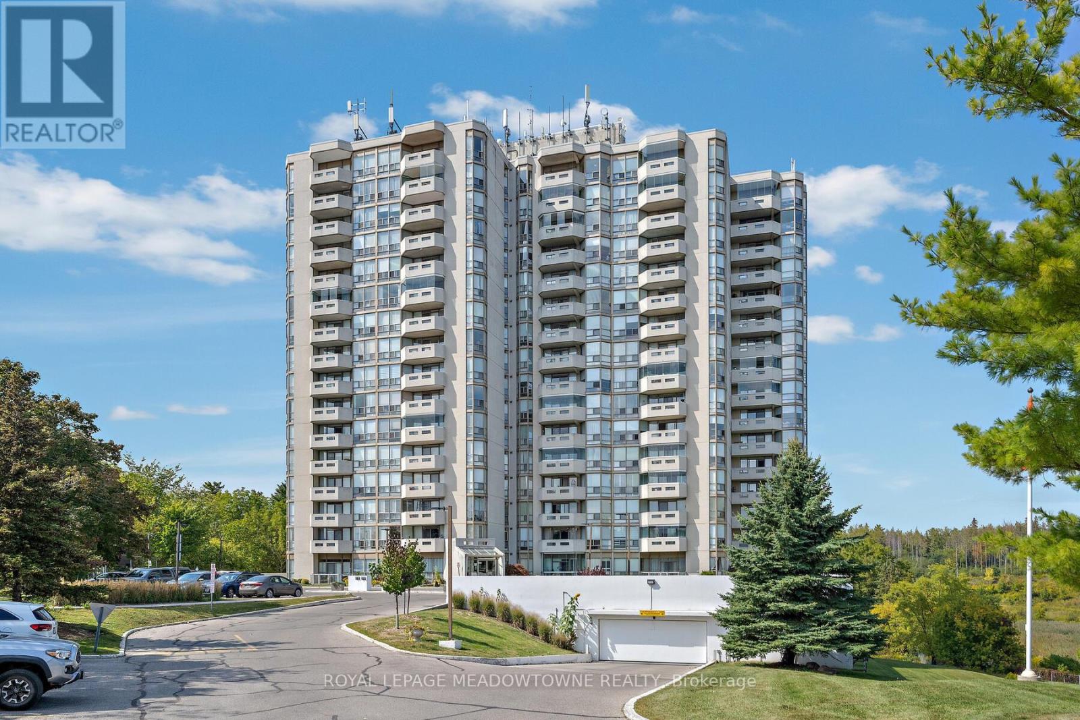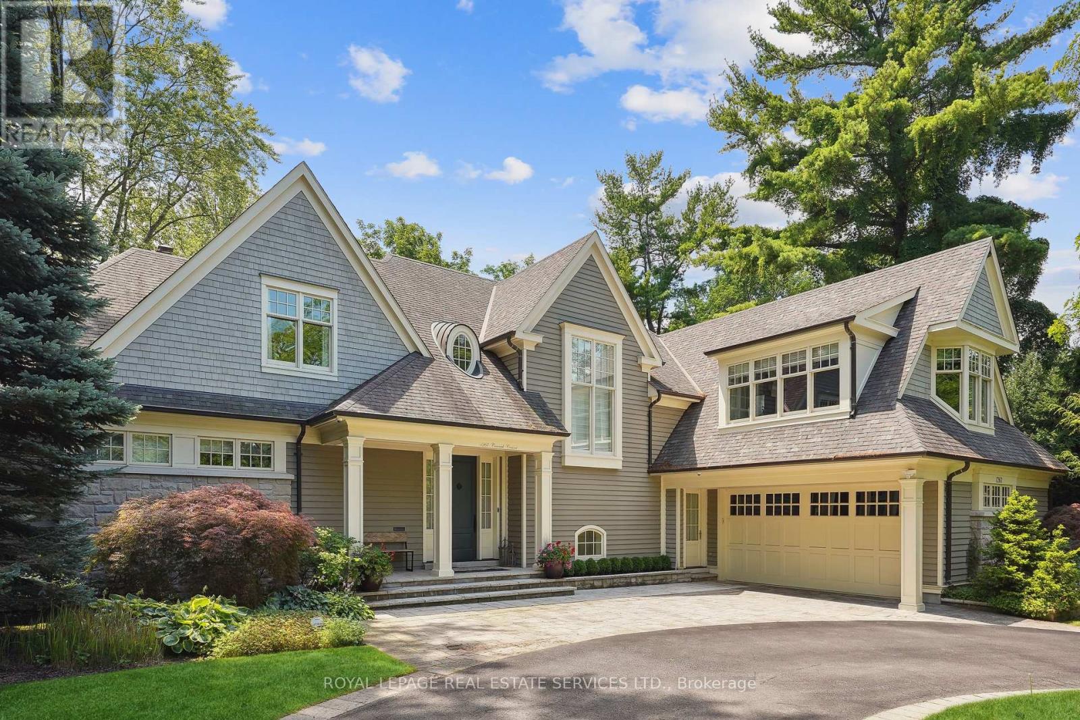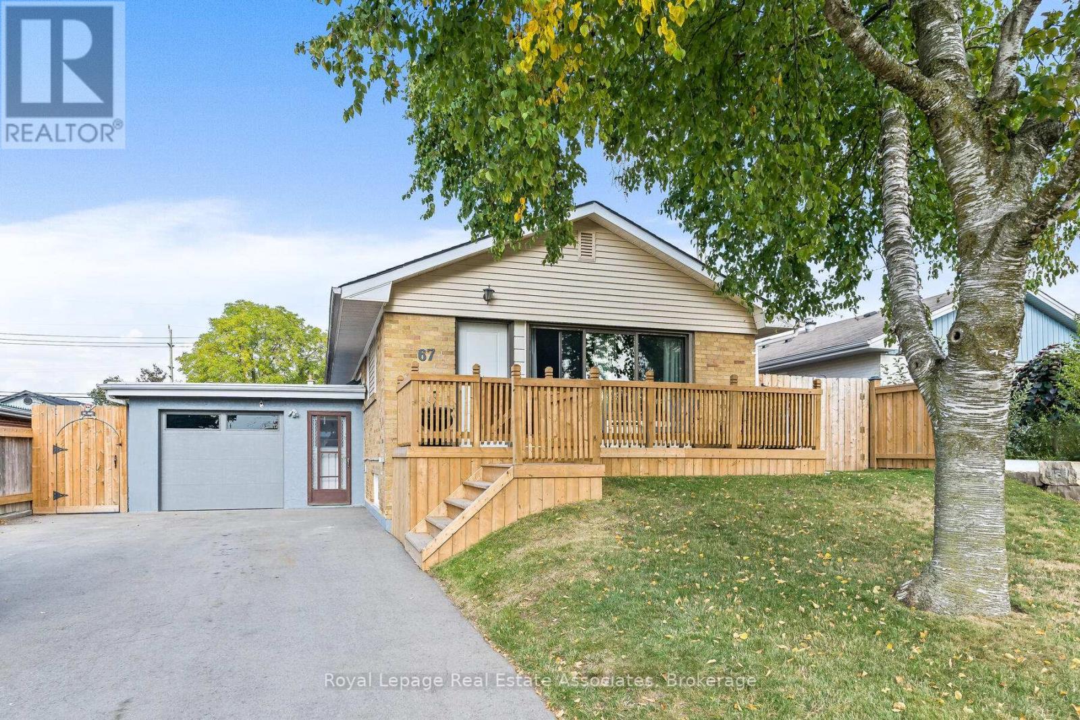126 Watson Avenue
Toronto, Ontario
Amazing opportunity to get in to a great neighborhood in Upper Bloor West Village! This 3 bedroom Semi-Detached home features many recent updates including 2nd floor bathroom completly renovated, hallway ceiling smoothed with potlights, replaced front door and windows in enclosed front porch, new flat roof with added chimney breathers (2021). Gutters and downspout installed, 70 new bricks and parging on back & sides. Trane XR13 A/C unit (2019), hot water tank owned, & new right side backyard fence. High ceilings on both floors, strip hardwood throughout & full basement with 4-piece bathroom. Large eat-in kitchen with mint appliances & walk-out to backyard oasis with patio, large grass space & amazing oversized workshop/storage shed with insulation & electrical panel! Steps to TTC, Subway, Humber River, trendy shops & restaurants in Bloor West Village & The Junction. Short Walk to Humbercrest P.S. & Humber River. Move-in ready today & has incredible future reno potential! (id:60365)
3085 Wrigglesworth Crescent
Mississauga, Ontario
Welcome to this beautiful 3-bedroom townhouse located in the desirable Churchill Meadows Community, Open Concept Layout With Eat-In Kitchen. Walk-Out To Large Private back yard W/Patio. Good Size Bedrooms & Loft On The 2nd Floor, Enjoy extra living space with a fully finished basement with a 3 pc bath that can serve as a recreation room, home office, or additional storage space. Just minutes away from schools, parks, shopping centers, Streetsville GO Station and major highways for easy commuting. Don't miss the opportunity to live in this highly sought-after neighbourhood. Schedule a showing today and make this house your next home! (id:60365)
1708 - 20 Mcfarlane Drive
Halton Hills, Ontario
Welcome to Penthouse living at 'The Sands' with 2 bedrooms, sunroom, 2 full baths & rare parking for 4 vehicles (2 double/tandem spaces)! This spacious condo delivers not only an incredible lifestyle but also features you wont find elsewhere ** Located on the top floor, the suite offers higher ceilings and rooms that are filled with natural light from the floor-to-ceiling windows with sweeping southerly views of city skylines plus the escarpment. Enjoy your morning coffee or evening unwind on the private balcony or versatile sunroom while soaking in the views ** This suite offers a functional layout with a spacious open-concept living/dining area, and a large eat-in kitchen with white cabinets & pantry. The primary bedroom includes a walk-in closet and 4-piece ensuite. There's a convenient in-suite laundry with a stacked washer/dryer ** Another feature that sets this condo apart are the 2 owned tandem parking spaces with room for up to 4 vehicles conveniently located on level P1 just steps to the elevator. This is a huge bonus for multi-car households or those who value additional space. There's also an owned locker on P2 for extra storage. ** Life at 'The Sands' is carefree and amenity-rich! Condo fees include loads of amenities, Bell Fibe TV, High-speed internet, water, and more! Enjoy the indoor pool, whirlpool, sauna, fitness centre, library, hobby room/workshop, party room plus games room with billiards, ping pong, dartboard & shuffleboard. The fabulous outdoor amenities consist of a tennis/pickleball court, gazebo, sundeck and BBQ area ** If you like to keep busy, there's lots going on at this smoke-free property, from exercise classes & walking groups to happy hours, movie nights & potlucks ** This is low-maintenance easy condo living at its best with trails, shops, restaurants, grocery stores, the GO bus, and so much more nearby ** Don't miss the chance to call this fabulous penthouse your home! (id:60365)
1267 Cumnock Crescent
Oakville, Ontario
Immerse Yourself In An Unrivaled Realm Of Sophistication At This Custom-Built Luxury Estate In South East Oakville. Every Aspect Of This Home, From The Meticulously Landscaped Gardens To The Grand Entrance Crowned By A Cedar-Ceiling Front Patio, Exudes Refined Opulence. Upon Entering, The Rich Glow Of American Cherry Hardwood Floors Guides You To A Gourmet Chef's Kitchen, Masterfully Equipped With Top-Of-The-Line Appliances. The Muskoka Room, A Serene Retreat, Invites You To Relax And Embrace The Beauty Of Nature. The Main Level Seamlessly Blends Convenience With Luxury, Featuring A Junior Primary Suite, A Well-Appointed Mudroom, And A Dedicated Laundry Area. Ascend To The Upper Level, Where The Primary Suite Enchants With A Spa-Inspired Ensuite And Serene Bay Window Views. Three Additional Bedrooms And A Charming Loft Complete This Level, Offering Ample Space And Comfort. The Lower Level Is An Entertainer's Paradise, Showcasing A Sophisticated Wet Bar, A Plush Lounge, And A Sixth Bedroom, Perfect For Guests. Outdoors, A Stone Patio, Sauna, State-Of-The-Art Bbq, And A Sparkling Saltwater Pool Are Surrounded By Lush Gardens, Creating An Idyllic Setting For Both Relaxation And Social Gatherings. With Its Prime Location Near Top-Tier Schools And Exclusive Amenities, This Estate Epitomizes The Pinnacle Of Luxury Living, Offering An Exquisite Blend Of Elegance, Comfort, And Convenience. (id:60365)
67 Roseford Terrace
Halton Hills, Ontario
Welcome to 67 Roseford Terrace, nestled in Acton's sought-after Glenlea neighbourhood! This beautifully updated bungalow offers 4 spacious bedrooms and 2 renovated bathrooms, making it the perfect blend of comfort and style. Enjoy your morning coffee on the new wood front porch and soak in the charm of this inviting home. Over the past three years, the home has seen many upgrades & updates, including new lighting throughout, newer laminate floors on the main level, and an open-concept layout featuring a bright living room, separate dining area, and an eat-in kitchen. The oversized primary bedroom features his-and-hers closets and two large windows. Easily converted back into two rooms if desired. The finished basement is a true highlight, with above-grade windows, a cozy wood stove, a fantastic rec room, gym area (or flexible bonus space), and plenty of storage. Step outside to a very private, fully fenced backyard with two custom gates, a concrete-covered patio, and a gazebo perfect for late-night entertaining. The extra-deep 29 x 14 garage has been fully finished, insulated, and upgraded with a bright new window and insulated garage door, plus a convenient separate entrance into the home. The double driveway easily accommodates 8 cars with no sidewalk to worry about. All of this is within walking distance to parks, schools, shopping, and more! Extras: Windows (2024). Doors (2023). Front Porch/Deck (2024). New Garage Door. Roof (2020). New Appliances (2023). (id:60365)
2460 Newcastle Crescent
Oakville, Ontario
*OPEN HOUSES SATURDAY, SEPT 20th & SUNDAY, SEPT 21st, 2-4pm - 2460 NEWCASTLE CRESCENT, OAKVILLE* Don't miss your chance to secure this immaculate, move-in ready freehold townhome in desirable West Oak Trails. With 3 bedrooms, 2.5 baths, 2,057 sqft of finished living space and large yard, this home is just a 5 minute walk to OTMH, shopping plazas, restaurants, and top-rated schools including Forest Trail PS. The main floor features a stunning renovated kitchen (2024) with white cabinetry, quartz counters, pull-out pantry, coffee station and brand-new stove (2025). A wall was removed to create a bright open concept layout which flows seamlessly into the dining and living areas. California shutters, newer tile flooring, and a fresh entryway complete the welcoming space. Upstairs you'll find three generous bedrooms, including a primary retreat with walk-in closet and renovated 5pc ensuite (2023). The second bedroom also boasts a walk-in closet, and the main bath has been tastefully updated with a new vanity and tilework. The fully finished basement is ideal for entertaining with a large rec/media room, surround sound system, wet bar, laundry, cold room and ample storage. Enjoy the fully fenced backyard with large deck and gas line for BBQ, perfect for entertaining or relaxing. Recent updates include a newer roof, furnace and windows, offering peace of mind for years to come. With nearby trails, parks, transit, and easy highway access, this home is the perfect blend of comfort, convenience, and community living. (id:60365)
128 Avondale Boulevard
Brampton, Ontario
WOWZA**PROFESSIONALLY JUST RENOVATED (May 2025)***Modern 2 Storey, 4 + 1 Bedrooms, 3 Bathrooms Family Home In The Heart Of Frasers Corners! This Spacious Home Has A Sundrenched Open-Concept Living & Dining Room Layout and Great Flow and Has New Luxury Vinyl Flooring, Potlights & Crown Moulding. The Sleek Newly Renovated Kitchen Has A Breakfast Area for 4 And Is Beautifully Finished With Modern White Shaker Style Cabinetry, Stainless Steel Appliances. Sleek Cabinetry, Quartz Counters & Quartz Backsplash. There Is A Bonus Side Glass Door Leading to the Patio & Carport. The Dining Room Offers A Sliding Glass Walk-Out to a Huge Finished Sunroom/Solarium Which Is The Perfect Spot For Morning Coffee, Afternoon Relaxation or Extra Entertaining Space! You Will Also Find A Versatile In-Law Suite With A 5th Bedroom, Its Own Living Area, 3-Piece Bath, And Kitchenette & Laundry Making It Ideal For Extended Family, Guests, Or Potential Rental Income. The Backyard Features A Freshly Manicured Garden, With Two Sheds For Storage And Plenty Of Space For Outdoor Entertaining. With 7 Total Parking Spots, Including 1 In A Convenient Carport, There's Room For Everyone. This Home Blends Comfort, Functionality, And Curb Appeal In A Great Family-Friendly Neighborhood. Don't Wait! Act NOW!! Just Move In! (id:60365)
10 Majestic Court
Toronto, Ontario
Welcome to 10 Majestic Court Where Modern Living Meets Natural Beauty A rare offering in one of the city's most coveted pockets, 10 Majestic Court blends top-tier renovation, exceptional privacy, and unbeatable convenience just a quick walk to two subway stations, yet tucked away in a tranquil cul-de-sac that feels like the countryside.* Fully rebuilt down to the studs in 2017, this home showcases endless upgrades and thoughtful design throughout* Chef's kitchen with high end Fisher Paykel appliances* Skylight* Spray foam insulation for top-tier energy efficiency* Wired for high-speed internet in every room a rare and costly feature* Ceiling speakers in the den, basement, and even outdoors for seamless audio* Smart home features: smart locks, thermostat, and projector mount (projector included if desired)* New laundry and dryer (2024)* Engineered roof prepared for solar panels supported by a professional engineering report, saving thousands in future install costs* EV/hybrid car charging capability* In-ground sprinkler system* Two-tier backyard decks + lower-level walk-out patio for exceptional indoor/outdoor flow* Soaring ceilings, Step into the light-filled kitchen, where a large open picture window offers an unobstructed view of mature trees a view typically reserved for ravine homes, and unmatched anywhere else in the court. Out back, enjoy direct private access to Wenderly Park, one of the area's most treasured green spaces perfect for families, nature lovers, or peaceful morning walks. Surrounded by trees and lush landscaping, the backyard is both incredibly private and naturally serene a true urban oasis. All this - with a 2 car garage and parking for 6!With walkouts to the backyard from both the main and lower levels, flexible spaces throughout, and a location that blends nature, privacy, and quick transit access, 10 Majestic Court is not just move-in ready its future-ready. (id:60365)
Bsmt - 953 Sonoma Court
Mississauga, Ontario
Prime Location, Lovely One Bedroom Basement Apartment With Living Room, Kitchen And Washroom. Separate Entrance Through Garage.Situated In Very Nice Quiet Neighborhood And Close To All Major Conveniences & Pet Friendly. (id:60365)
2202 - 2495 Eglinton Avenue W
Mississauga, Ontario
Brand New 1 Bedroom Condo (Edelweiss Model 585 Sq Ft) On 22nd Floor At Daniels Kindred Condos, Erin Mills! Bright South Exposure With Spacious Living/Dining Area & Large Open Balcony. Modern Kitchen With Stainless Steel Appliances, Quartz Countertop & Ensuite Laundry. Bedroom Features Walk-In Closet. Steps To MiWay Bus Stops, Erin Mills Town Centre & Credit Valley Hospital. Minutes To Erin Mills GO Station With Easy Access To Hwy 403/401/407. One Underground Parking & One Locker Included. No Pets & No Smoking. (id:60365)
36 - 6020 Derry Road
Milton, Ontario
Immaculate Mattamy-Built Townhome! Freshly painted and move-in ready, this stunning 3-bedroom, 2.5-bath home offers approx. 1,600 sq ft of bright, open-concept living in Milton's sought-after Harrison neighbourhood. Backing onto a ravine, it features a modern kitchen with stainless steel appliances, 10-ft ceilings, and oversized windows that flood the home with natural light. The spacious primary bedroom includes a walk-in closet and ensuite. Enjoy separate living and family rooms, an eat-in kitchen with adjoining dining area, and a walk-out to a covered patio and private backyard retreat with ravine views. Plus, a walkout from the basement extends your living space outdoors! A family-friendly layout with 2-car parking adds to the appeal. Ideally located close to top schools, groceries, dining, parks, trails, Milton Hospital, Milton GO, and Highways 401/407. Tenant responsible for rent + utilities. Available immediately. AAA tenants only! (id:60365)
65 Creditstone Road
Brampton, Ontario
Welcome to this stunning, Fully upgraded 4+1 bedroom, 4-bathroom detached home in the highly sought-after Fletchers Creek South community. Thoughtfully maintained and beautifully modernized, this property is truly move-in ready. Freshly painted with pot lights throughout and brand-new energy-efficient windows (2024) Spacious main floor featuring a bedroom with a full bathroom, ideal for in-laws, multi-generational living, or guests. The modern kitchen offers ample storage and natural light. Professional finished 1-bedroom apartment with separate side entrance, Contemporary kitchen, full bathroom, and living space ideal for rental income or extended family. Outside, the home boasts a wide concrete driveway that accommodates up to five cars and a rare pie-shaped backyard with no homes behind, offering exceptional privacy and space for entertaining, Kids play, gardening or creating your dream outdoor retreat. Located just minutes from Highway 407 and 410, GO Transit, major bus routes, top- rated schools, parks, shopping, dining, and community centres. This rare find combines comfort, modern style and unbeatable convenience in one of Brampton's most family oriented neighbourhood. This rare home offers a blend of comfort, style, and flexibility with multi-generational living, rental income potential, and one of the most private lots in the neighbourhood. Whether you are looking for your dream family home or an investment with future growth, 65 Creditstone Rd N is a property that checks all the boxes! (id:60365)

