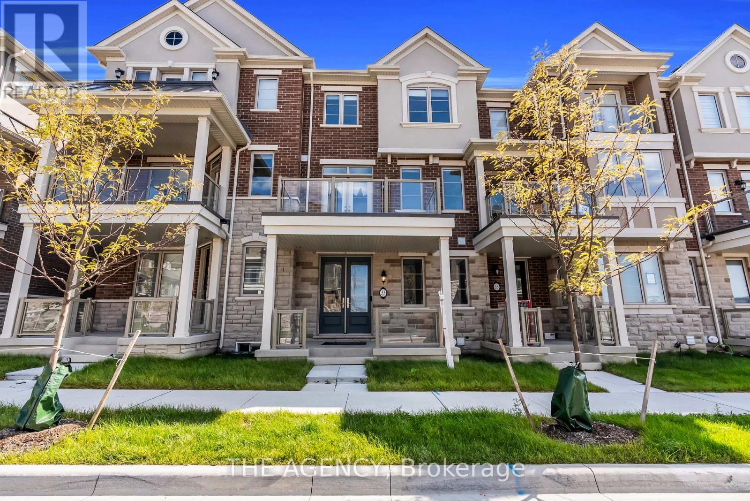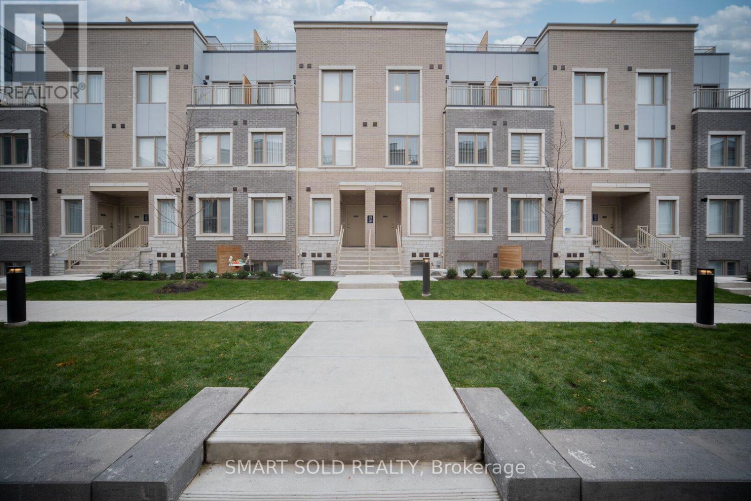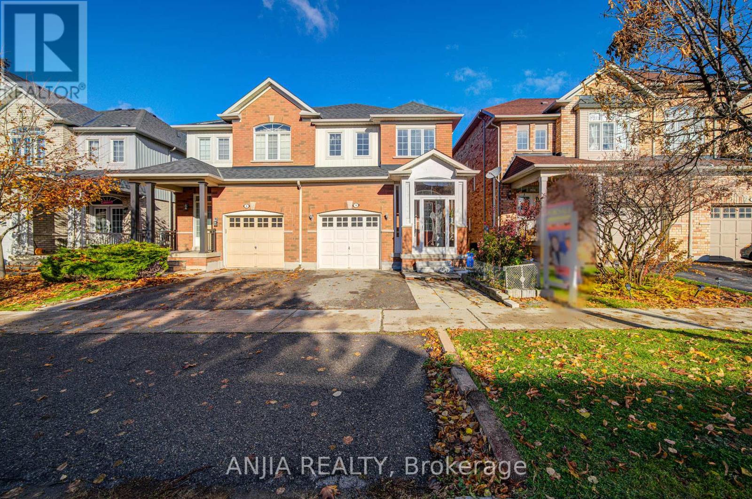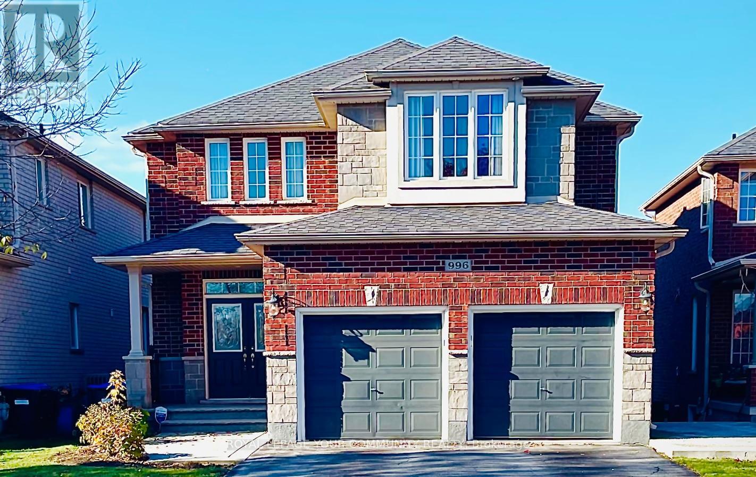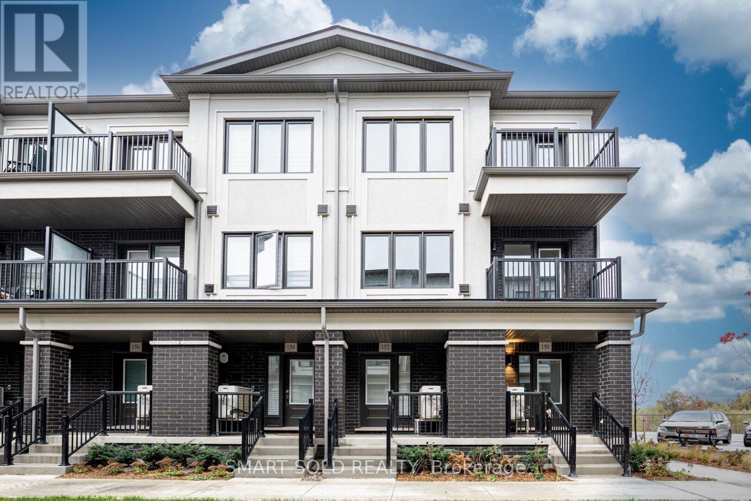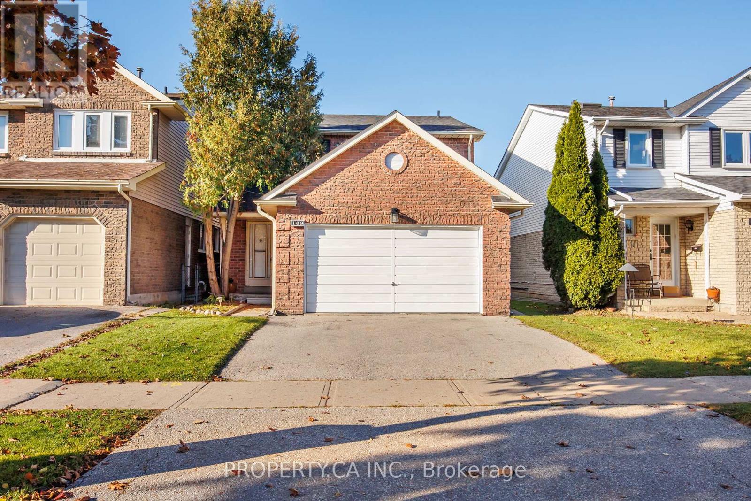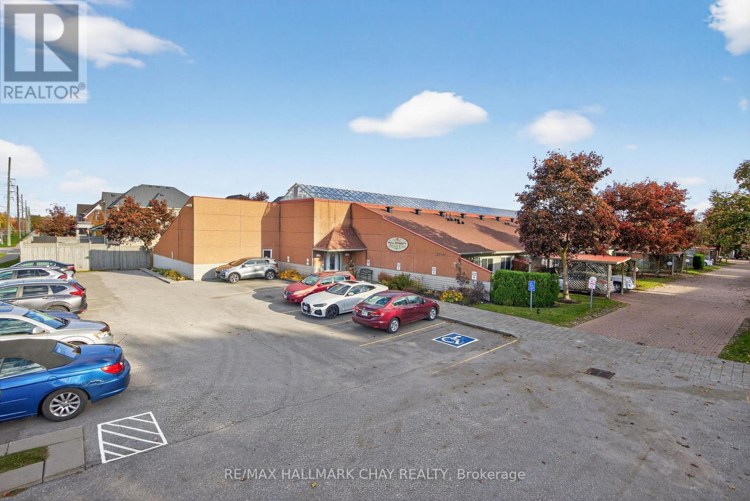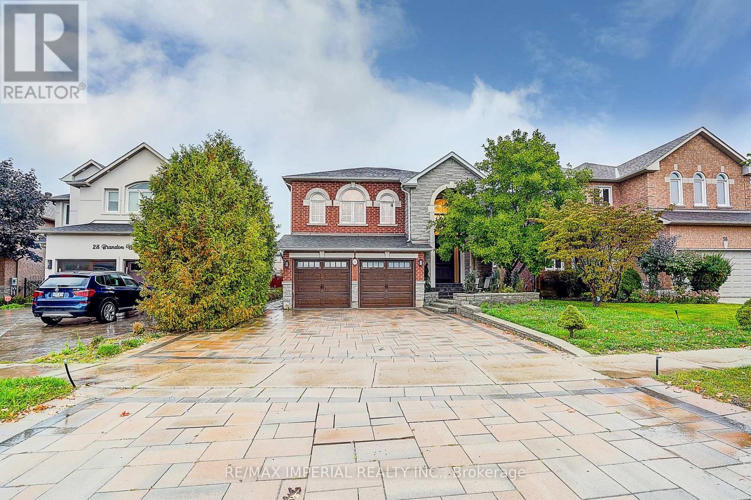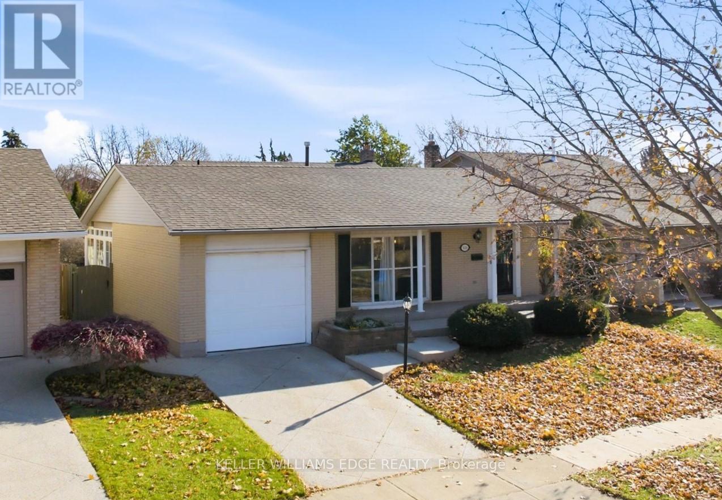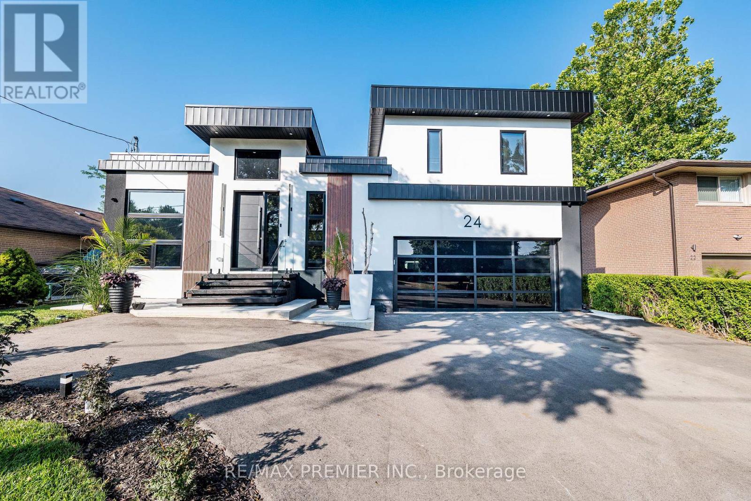33 Bruce Boyd Drive
Markham, Ontario
Luxury Freehold Townhome, Double Car Garage, Approx. 2,400 Sq. Ft. Of Upgraded Living Space, 4 Spacious Bedrooms, 4 Modern Bathrooms, Ground-Floor In-Law Suite, Soaring 9-Ft Ceilings On Main And Ground Floors, Hardwood Flooring, Premium Tile Upgrades, Chef-Inspired Kitchen With Oversized Quartz Island, Custom Cabinetry, Gas Range, Walk-In Pantry, Pot Lights, Built-In Water Line For Fridge, Bedroom Level Laundry, Primary Retreat With Juliet Balcony, Walk-In Closet, Spa-Like 5-Piece Ensuite With Soaker Tub & Frameless Glass Shower, Expansive Balcony With Gas Line For BBQ, Over 400 Sq. Ft. Of Private Terrace Space, Bonus Mezzanine Level, Located Steps To Cornell Community Centre, Library, Hospital, New Cornell Bus Terminal, Top-Rated Schools, Family Parks, Scenic Trails, Quick Access To Hwy 407 And Hwy 7. (id:60365)
6643 3rd Line
New Tecumseth, Ontario
This stunning 6-bedroom, 6-bathroom bungalow on 10 acres just north of King offers luxurious living with the convenience of nearby amenities. The property is a rare find, featuring a barn with paddocks for animals, a spacious 35x60 ft shop, a 40x60 ft coverall, and an expansive gravel yard space. Inside, the beautifully designed home boasts a grand open-concept kitchen and family room, perfect for entertaining. Four of the five main-floor bedrooms include private en suites, while the primary suite offers a large ensuite, walk-in closet, and in-room laundry. The partially finished basement features heated floors, a bedroom and bathroom, a large gym area, and a reinforced concrete/rebar room designed for secure storage. Step outside to a fully landscaped backyard oasis, complete with an inground pool and hot tub, creating the perfect retreat. Extras: Hot Water Tank (Owned), Septic Tank Pumped (October 2024), In-Floor Heating In Basement. (id:60365)
239 - 121 Honeycrisp Crescent
Vaughan, Ontario
This Modern Luxury Upper Unit Condo Townhouse Offers Modern, Family-Friendly Living at Its Finest. Featuring 3 Spacious Bedrooms And 3 Elegant Bathrooms And A Huge 3rd Level Terrace! Open-Concept Living Space, Soaring 9-Foot Ceilings. Highlights Include A Contemporary Kitchen With Quartz Countertops And Laminate Flooring Throughout, A Private Rooftop Terrace Perfect For Relaxation Or Entertaining, And A Primary Bedroom Complete With A 4-Piece Ensuite, Ample Closet Space For Each Bedroom. Just A Short Walk To The VMC TTC Subway Station And Transit Hub, You'll Enjoy Seamless Connectivity To Downtown Toronto And The Entire GTA. With Easy Access To Highways 400, 407, And Hwy 7, Commuting Is A Breeze. Located In A Vibrant, Rapidly Growing Community, You'll Be Just Minutes From Trendy Restaurants Such As Bar Buca, Earls, Chop Steak House, And Moxies. The Area Is Packed With Family-Friendly Attractions Such As Dave And Busters, Wonderland, And Movie Theaters. Walking Distance To The YMCA, Goodlife Gym, IKEA, And The Library, And A Short Drive To Costco, Vaughan Mills Shopping Centre. Plus One Parking Space And One Locker Included. This Property Provides A Perfect Blend Of Style, Comfort, And Unbeatable Convenience. (id:60365)
10 Wingrove Street
Markham, Ontario
Beautiful 3-Bedroom, 2-Storey Home In The Heart Of Wismer, Markham. Near Bur Oak Avenue And Mccowan Road. The Main Floor Features A Bright And Spacious Great Room With Large Windows Overlooking The Backyard, An Open-Concept Eat-In Kitchen With Pot Lights & 24 X 24 Floor Tile, A Separate Dining Area Perfect For Entertaining. The Second Floor Offers A Spacious Primary Bedroom With A Walk-In Closet And Backyard Views, Along With Two Large Additional Bedrooms With Laminate Flooring And Closets. Newer A/C and Furnace. One Garage And Two Driveway Parking. Fenced Yard With Garden Shed. Close To Parks, Schools, Public Transit, And All Amenities. (id:60365)
(Upper) - 996 Booth Avenue
Innisfil, Ontario
Welcome to 996 Booth Avenue - a modern 4-bedroom, 3-bathroom detached home tucked away on a quiet street, offering over 2,000 sq. ft. of thoughtfully designed living space. Built by Grandview Homes, this residence features premium finishes including professionally painted interiors, crown moulding, upgraded lighting, 6" baseboards, and 9' ceilings on the main floor. The gourmet kitchen boasts quartz countertops, elegant cabinetry, and a pantry - perfect for family meals and entertaining. Enjoy a spacious house with abundant natural light and premium upgrades, offering both privacy and tranquility. Ideally located near parks, schools, amenities, and the lake, this home perfectly balances luxury and everyday convenience, making it an exceptional choice for families seeking comfort and style. Three (3) parking spaces (two outdoor tandem and one indoor garage) are included in the monthly rent. Tenants are responsible for 65% of all utility costs, including water & sewer, electricity, gas, hot water tank rental, and internet. The entire house (main floor, second floor, and basement) is available for lease at $4,800 per month. (id:60365)
152 Matawin Lane
Richmond Hill, Ontario
Rarely Offered Premium Corner End Unit At Treasure Hill's Legacy Hill Townhome, Situated In The BEST Location Within The Community Enjoys Visitor Parking On Both Sides, Offering Exceptional Convenience For Guests And Residents Alike.This Brand-New, Never-Lived-In Residence Offers The Largest Layout Thoughtfully Designed Living Space Plus Two Balconies, Surrounded By Beautiful Mature Maple Trees, This Home Offers A Rare Combination Of Privacy, Brightness, And Breathtaking Seasonal Views.The Main Level Features A Cozy Fireplace Perfectly Positioned Between Two Large Windows, Filling The Living Area With Warmth And Sunlight Throughout The Day. The Designer Kitchen Is Beautifully Appointed With Quartz Countertops, Stainless Steel Appliances, And Contemporary Cabinetry, Overlooking A Bright Breakfast Area That Walks Out To A Spacious Deck, Ideal For Entertaining Or Enjoying Peaceful Outdoor Moments. Elegant Oak Staircase And Modern Finishes Flow Seamlessly Through The Home, Creating An Inviting And Sophisticated Atmosphere.Upstairs, You Will Find Two Spacious Bedrooms, Each With Its Own Access To Bathroom. The Primary Bedroom Includes A Walk-In Closet And A Private Ensuite, While The Second Bedroom Also Enjoys A Full Bathroom And Beautiful Scenic Views. The Versatile Ground Floor Can Easily Serve As A Third Bedroom, Office, Or Family Space, Complemented By A Finished Basement With Upgraded Shower Baths Room Offering Additional Flexibility.Ideally Located Near Major Mackenzie Drive And Highway 404, This Property Provides Easy Access To Top-Ranked Schools, Parks, Shopping, Restaurants, And Public Transit, Ensuring A Convenient Lifestyle For Modern Families. Experience The Perfect Blend Of Luxury Living And Prime Location - The Finest Corner Unit In Legacy Hill. (id:60365)
109 Lisa Crescent
Vaughan, Ontario
Premium Lot | Prime Thornhill | Walk To Shuls, Schools & Parks: An Extraordinary Opportunity In The Heart Of Thornhill, 109 Lisa Crescent Is A Lovingly Maintained 4-Bedroom, 3-Bath Home, Owned By The Original Family And Ideally Positioned On One Of The Neighbourhoods Most Cherished Park-Facing Crescents. This Sunlit Property Offers A Rare Blend Of Solid Structure, Prime Walkability, And Family-Centered Energy Just Steps From Top-Tier Jewish Day Schools, Multiple Synagogues, Vibrant Community Centres, And Essential Amenities. Whether You're Looking To Plant Deep Roots, Renovate Over Time, Or Build Your Dream Home, This Location Is Unmatched For Those Seeking Both Connection And Potential. Inside, You'll Find A Family-Sized Eat-In Kitchen, Sunken Living Room, Elegant Dining Space, And Four Spacious Bedrooms All Forming A Warm And Welcoming Canvas. The Home Is Clean And Livable, With Updated Systems And A Newer Roof, Offering A Strong Foundation For Your Vision. Perfect For Large Or Extended Families, Orthodox Households, Or Long-Term Investors, This Is A Rare Opportunity To Secure A Home In One Of Thornhill's Most Sought-After Communities. (id:60365)
40 - 77 Mill Street E
New Tecumseth, Ontario
Full of character and charm, this one of a kind condo building features a well designed plant-filled atrium that brings natural beauty indoors. Quiet and sought after, this location can't be beat. Walk to a full array of amenities at Mill St shopping. Enjoy low maintenance fees and worry free living year round with no snow to shovel or grass to cut, a designated parking space, guest parking and access to amenities including a party/meeting room and library/fitness room. This warm and inviting one bedroom suite offers everyday carefree living with hardwood floors throughout, a good size eat in kitchen with 2 year old appliances and a quaint living room with walkout to a sunny patio perfect for relaxing and barbecuing. Enjoy the benefits of in-suite laundry and a large insulated loft storage area with easy access. Comfort, convenience, and everything you need in a friendly small-town community! (id:60365)
2327 - 20 Westmeath Lane
Markham, Ontario
Modern 2-Bedroom Corner Townhouse for Lease in Cornell, Markham - Private Entrance, Terrace & Two (2) Parking Spots. Beautifully upgraded and exceptionally bright, this modern corner-unit townhouse is located in the highly desirable Cornell neighborhood of Markham. Featuring a private ground-level entrance and a thoughtfully designed open-concept layout, this 2-bedroom, 2-bathroom home offers both comfort and functionality. Expansive windows throughout allow for abundant natural light, creating a warm and inviting atmosphere. Recent updates include brand-new luxury vinyl flooring, fresh neutral-tone paint, stylish light fixtures, recessed pot lights, and elegant custom window coverings. The modern kitchen is equipped with a chic subway tile backsplash, generous counter space, and contemporary cabinetry-perfect for everyday use and entertaining alike. The spacious primary bedroom includes a 4-piece ensuite and walk-in closet, while the second bedroom is well-sized and complemented by a second full 4-piece bathroom. A private sun-filled terrace provides the perfect outdoor escape. For added convenience, the unit includes two rare side-by-side parking spaces located just steps from the entrance. Situated minutes from Markham Stouffville Hospital, Cornell Community Centre & Library, the Viva Transit hub, and popular retailers such as Walmart, Longo's, and Boxgrove SmartCentre, this home offers a convenient lifestyle in a well-connected community. With easy access to Highway 407, parks, trails, and top-rated schools, this property presents a modern, low-maintenance living opportunity in one of Markham's most sought-after locations. Please note: Smoking and pets are not permitted in the unit, in accordance with the landlord's insurance policy. The tenant is responsible for all utilities, including heat, hydro, water, and internet. (id:60365)
32 Brandon Gate Drive
Vaughan, Ontario
Stunning & Beyond Compare!!! Great Lot Size!, Beautiful Layout, Newly Luxury Renovated Home In The Heart Of Maple, Elegant Natural Stone Floor Throughout The Main Floor, Bright Large Modern Kitchen ,Maple Cabinets, All Built In S/S Appliances, Quartz Counter Tops, W/Garden Door Leading To Interlocking Patio, Spacious Back Yard, Professional Designed & Maintained Landscaping. Very Spacious Layout, Double Door Entry W/Cathedral Ceiling, 9'Ft Ceilings. (id:60365)
123 Athenia Drive
Hamilton, Ontario
Welcome to this beautifully updated 4-level backsplit on the Stoney Creek Mountain, offering over 2,500 sq ft of finished living space and fantastic in-law suite potential. The heart of the home is the renovated kitchen (2022), designed for both style and function with quartz countertops, an undermount double sink, open wood shelving, and a convenient serving area that flows into the dining room. The adjoining dining space features a built-in bar nook and sliding doors that lead to the charming 3-season sunroom (14' x 12'), perfect for morning coffee or evening wine. From here, you'll find direct access to the garage and a handy walk-up from the lower level-an ideal setup for a future in-law suite or separate living area. The bright living room boasts a beautiful feature wall and a large bow window overlooking the front yard, filling the space with natural light. Upstairs, you'll find three comfortable bedrooms and an updated 5-piece bathroom. The lower level expands your living space with a cozy family room with electric fireplace, a fourth bedroom with double closet, and a renovated 3-piece bathroom (2022), plus that direct walk-up to the sunroom-another great element for multi-generational living. The fully finished basement adds even more versatility, offering a rec room with bar and storage closet, a bonus area perfect for a gym or office, and a spacious laundry room with cupboards, folding counter, and extra storage. Additional features include pot lights and newer light fixtures, updated interior doors, and carpet-free flooring (except on the lower level). Outside, enjoy an exposed aggregate driveway and walkways, two backyard patios, and plenty of greenspace for relaxing or entertaining. All of this is within walking distance to schools, parks, conservation trails & waterfalls, shopping, cinemas, and close to sports fields, dog park, Valley Park Community Centre & Pool, and easy Linc access-offering a wonderful blend of comfort, convenience, and potential. (id:60365)
24 Gosling Road
Vaughan, Ontario
Welcome to 24 Gosling Road, Old Maple - Contemporary Living. Step into this beautifully renovated home with a small addition (2023) that seamlessly blends contemporary style with everyday comfort. Spanning approximately 1,700 sq. ft. of construction with an additional finished basement and a separate entrance, this stunning residence is the epitome of sophistication and convenience. Key Features:*Gourmet Kitchen: A chef's dream, featuring high-end appliances, sleek finishes, and a spacious 10-foot center island - perfect for entertaining or preparing family meals.*Impressive Ceiling Heights: Enjoy a sense of openness with ceilings soaring to 14', 10', and 9 feet throughout the home. *Elegant Flooring: The home boasts engineered 7 " hardwood plank flooring and stylish 4' x 2' porcelain tiles, blending luxury with durability. *Spacious, Open-Concept Layout: A flowing, airy design bathed in natural light, creating a welcoming atmosphere for both everyday living and hosting guests.*Primary Suite Retreat: A serene primary suite with a generous walk-in closet and a spa-inspired, 5-piece ensuite bathroom - the perfect place to unwind after a long day.*Smart Home Features: Energy-efficient design paired with cutting-edge smart technology ensures convenience, comfort, and sustainability.*Double Car Garage: Featuring an oversized 18' glass door, the garage offers ample space, plus a rear door leading to a third garage or potential workshop - ideal for hobbies or additional storage.*Private Backyard Oasis: A peaceful retreat, perfect for relaxing, dining al fresco, or entertaining guests in a serene, private setting.*Located in the desirable Old Maple area, this home offers both modern luxury and thoughtful design, with every detail crafted to enhance your lifestyle.*Prime Location - Close to Canada's Wonderland, schools, shopping, parks, and Go transit. Move in ready to this modern and meticulously crafted home waiting for you. Note:Seller can build 3rd bedroom on main floor (id:60365)

