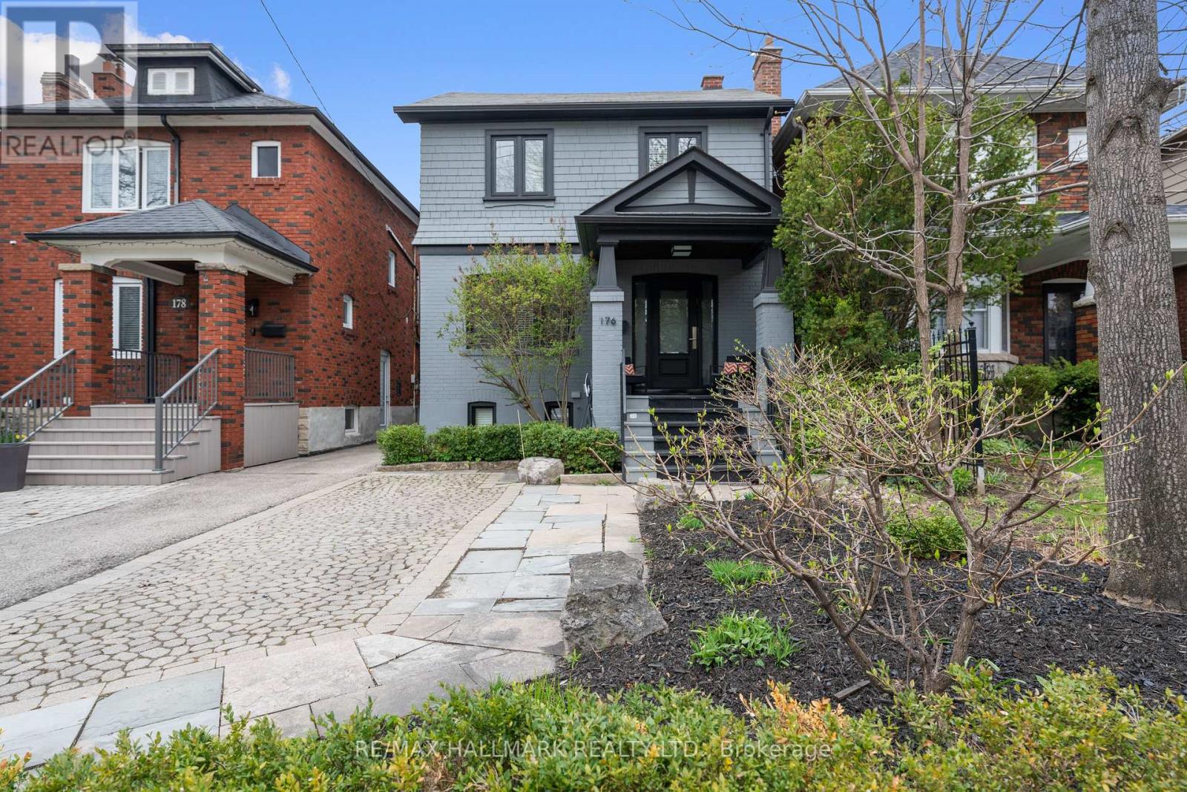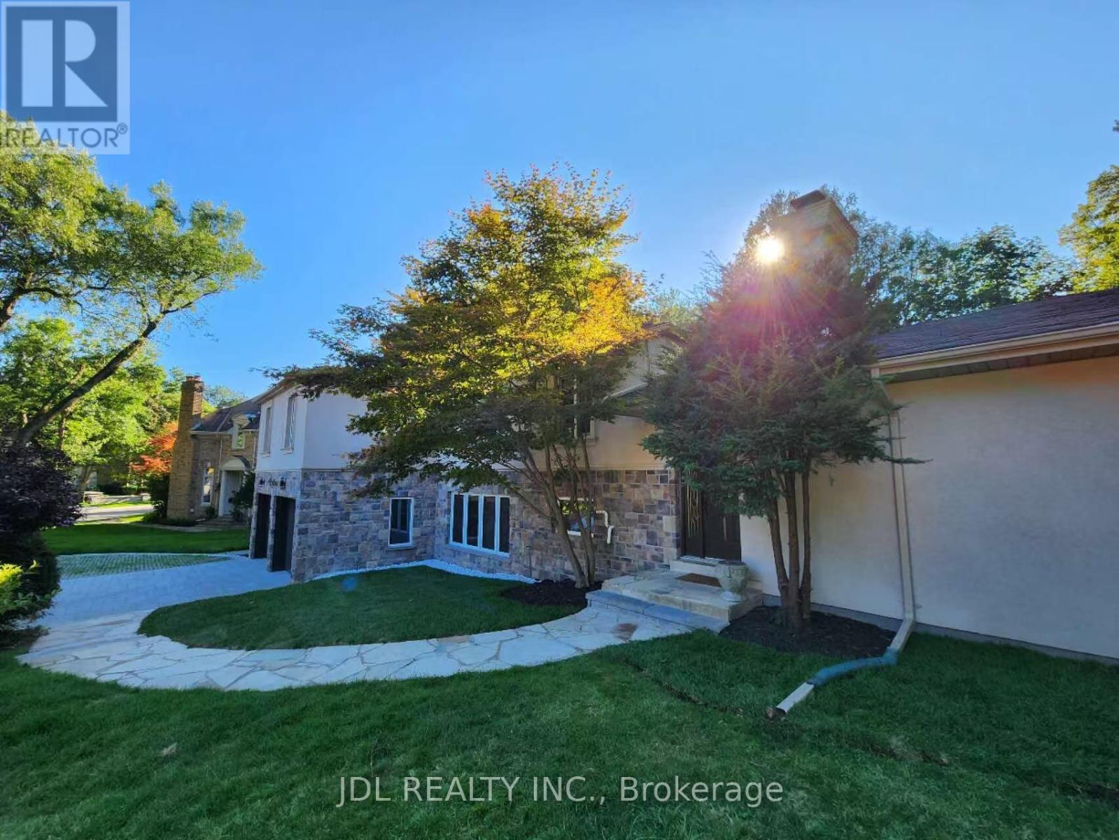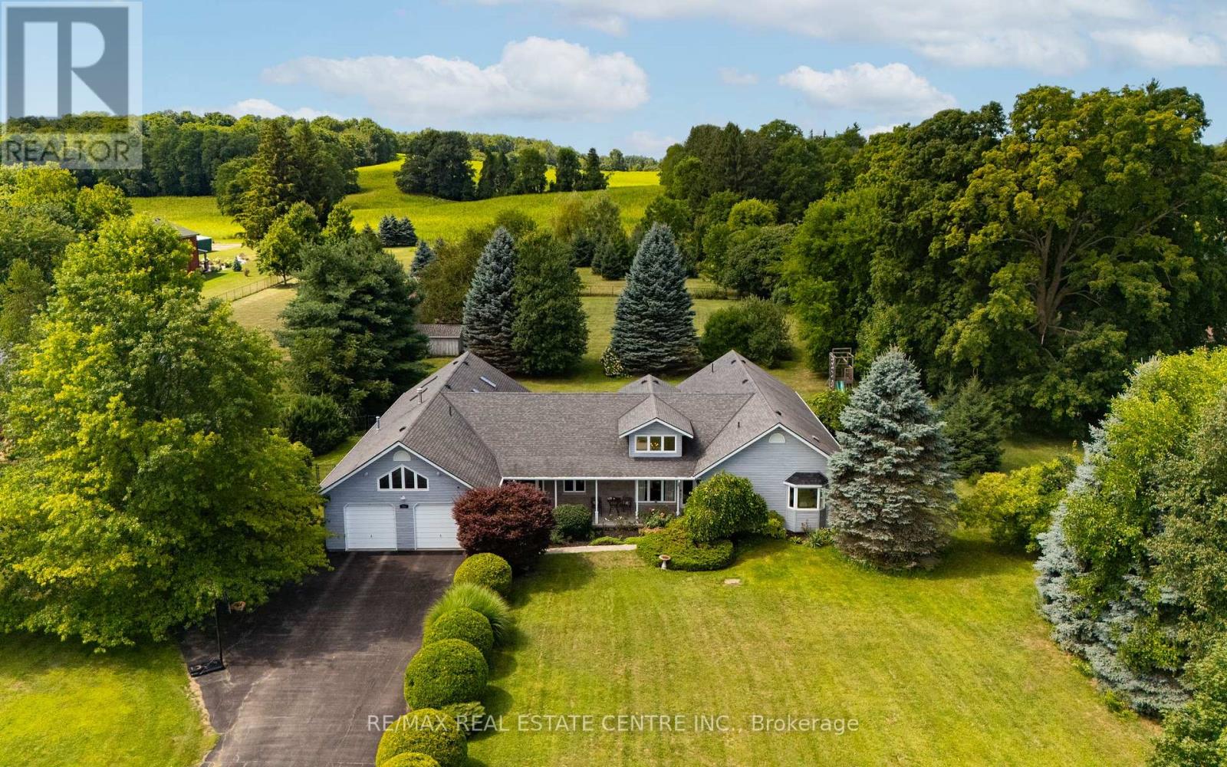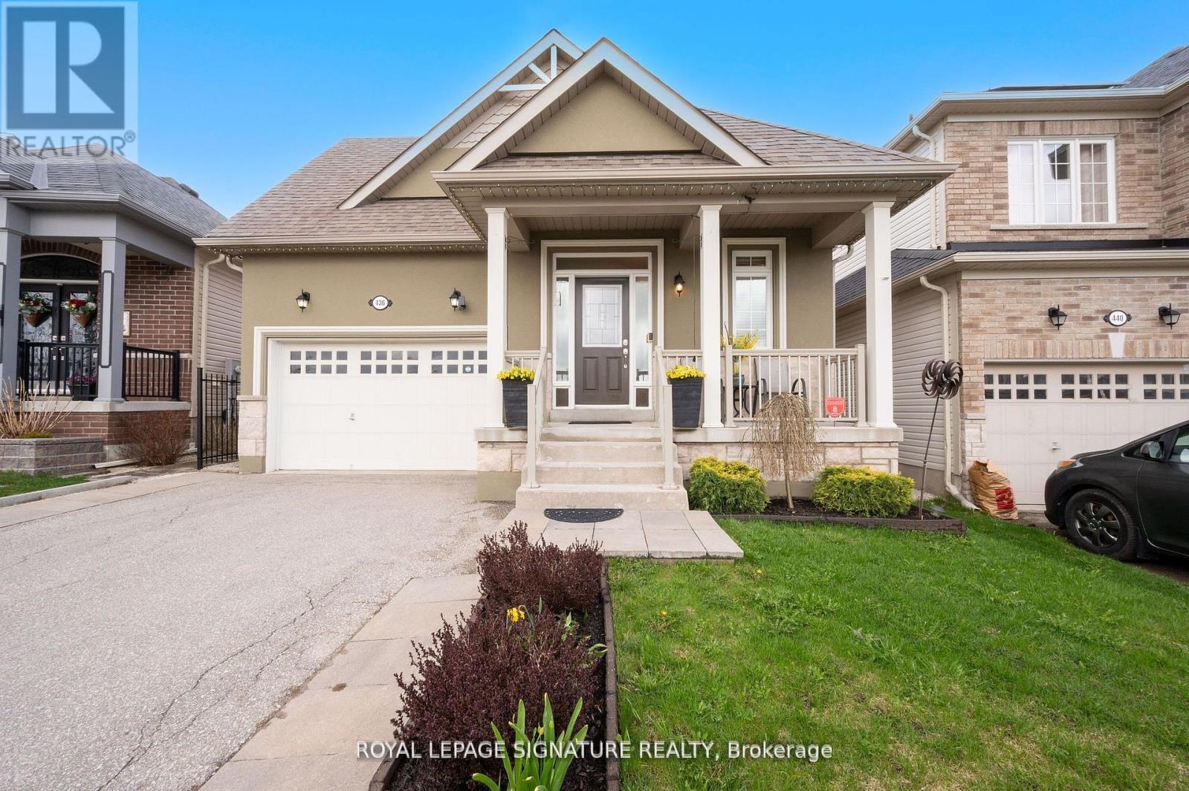176 Melrose Avenue
Toronto, Ontario
Welcome to this stunning family home in Lawrence Park North located on a spectacular 26x150 lot. This home is perfectly situated within the coveted John Wanless Public School(2 short blocks) and Lawrence Park Collegiate High School. This beautifully renovated residence blends timeless charm with modern upgrades in one of Torontos most sought-after streets and neighbourhoods. Step into a grand entranceway that sets the tone for the elegant design throughout. The bright living and dining rooms feature gleaming hardwood floors, architectural ceilings, and a large bay window that floods the space with natural light. The custom kitchen is a chefs dream with stone countertops, stainless steel appliances, 5-burner gas range, built-in buffet, and a peninsula with seating for three. Enjoy everyday comfort in the expansive family room, complete with custom built-ins, oversized windows, and a walkout to the incredible 150-ft backyard perfect for summer entertaining with a large deck, swing set, and multiple storage sheds. Upstairs offers three generous bedrooms and two full bathrooms, including an oversized primary suite with wall-to-wall built-ins, a Juliet balcony, and a private home office (or potential 4th bedroom) with window and closet. The finished lower level includes a cozy recreation room with gas fireplace, a 2-piece bath, custom mudroom, large laundry room with walk-out to backyard (ideal for a pool), and a bonus room for fitness and or storage. Extras include licensed front pad parking, EV charger, and upgraded electrical. Located on a quiet street with A+ walkability to parks, schools, shops and restaurants on either Avenue Road or Yonge Street, Subway, the TTC and easy access to the 401 Highway. A true gem in Lawrence Park North, one of Toronto's premier family neighbourhoods. This is one you will not want to miss! (id:60365)
710 - 832 Bay Street
Toronto, Ontario
Bright 1,264 Sqft 3 Bedroom + Den Corner Unit in Prime Downtown Location! Sun-Filled South-West Corner Suite In The Heart Of Downtown Toronto! Spacious 3B+Den Layout With 1,264 Sqft Of Functional Living Space. Features Brand New Flooring Throughout. Surrounded By Hospitals, Queens Park, U Of T, And Just Steps To Yonge St, Subway, YMCA, Shops & More. Exceptional Building Amenities: Outdoor Heated Pool, Gym, Party Room, Theatre, Study Room, Lounge & More! Comes with 1 parking spot & 1 locker. (id:60365)
2656 Westshore Crescent
Severn, Ontario
6 Things You'll Love About 2656 Westshore Crescent: 1. Direct Waterfront Access. Enjoy 101 ft of canal frontage with your own private dock, leading directly out to Lake Couchiching. Your boating and lakeside adventures start right in your backyard. 2. Stunning Open-Concept Living. The updated kitchen is a showstopper with its soaring cathedral ceiling and large island, flowing into a cozy sunken living room with a gas fireplace. It's perfect for modern living and entertaining.3. Effortless Main-Floor Living. This move-in-ready bungalow features 3 bedrooms, 2 updated bathrooms, and a convenient main-floor laundry room, making life simple and accessible.4. Your Private Outdoor Oasis. Relax or entertain on the walkout decks overlooking a large, private backyard. A handy shed provides extra storage for all your waterfront toys and tools. 5. The Heated Double Garage. A true Canadian luxury! The garage features in-floor heating and convenient inside entry, keeping you and your vehicles warm all winter. 6.Fantastic Location & Perks. Located on a very private and family friendly crescent, all while being just 15 minutes from Orillia and a short walk from the local school and parks. Plus, enjoy access to a community owned residents only waterfront park and sandy beach for a small annual fee of $35 per year. (id:60365)
4 - 52 College View Avenue
Toronto, Ontario
Welcome to this spacious 2 bedroom Main floor unit located on a quiet street that looks like a condo, but feels like a home! Enjoy all the amazing benefits of Avenue/Eglinton with the new LRT at your doorstep. The home has been completely renovated and offers approximately 1200 Sq Ft of living space. Enjoy 2 large bedrooms, 2 bathrooms, a large kitchen so you can actually cook, and one parking spot. It's bright open concept living space makes the home feel even bigger and offers loads of closet space! Steps To TTC, Shops And Restaurants. Excellent School District. (id:60365)
1210 - 18 Graydon Hall Drive
Toronto, Ontario
The unit has an unobstructed view of the CN Tower. It is about 5 years old and has ample natural light. The unit is a one-bedroom plus a study room with an excellent floor plan, automatic curtains, walk-in closet, and a few minutes' drive to Don Mills Shopping Center, Fairview Mall, 401 and DVP highways, quality schools and other convenient facilities. One parking space is included. Apartment facilities include a fitness club, steam room, multi-function room/conference room with kitchen, cinema, garden, barbecue area, visitor parking space, and 24-hour security and concierge service. Newly replaced dishwasher and stove (id:60365)
54 Plymbridge Road
Toronto, Ontario
Tucked away in the prestigious, multi-million-dollar enclave of Hoggs Hollow, this exquisite house offers an unparalleled blend of privacy, elegance, and nature. Nestled within a secluded, forested setting and perched on a gentle hillside, the home is a hidden gem that perfectly marries country serenity with urban convenience. Just moments from the exclusive Rosedale Golf Club and Yonge Street - central artery of the city that leading directly to the downtown core. Warm and inviting family living zone anchored by a gorgeous traditional fireplace, the perfect setting for cozy evenings or family gatherings. Thoughtfully positioned to capture views of the lush, private back garden, the space naturally extends toward the backyard, where a beautiful in-ground pool awaits your own private retreat. Upstairs, the home offers four full-sized bedrooms, each featuring hardwood floors and ample closet space. This property is more than a home, it's a rare opportunity to experience luxury living in one of Toronto's most coveted communities. 10 Mins Walking Distance to York Mills Subway Station. Bank appraisal price is $5M. (id:60365)
109 Grapevine Road
Caledon, Ontario
Don't miss out on this renovated semi-detached home with 3 bedrooms, ideally located on a quiet cul-de-sac with no sidewalks in the desirable Bolton West. Step into a spacious foyer and an open-concept layout that offers both function and flow. The heart of the home is a thoughtfully designed with a new (2024) kitchen featuring quartz countertops, a stone backsplash, soft-close cabinetry with extra storage, and a convenient breakfast bar. Oversized windows fill the living and dining areas with natural light, highlighting the light hardwood floors. Rich new wood flooring continues on the staircase, upper level and in the finished basement for a clean, updated feel throughout. Upstairs, the spacious primary suite includes a custom ensuite with a frameless glass shower. Two additional bedrooms share a full bath, providing comfort and convenience for family or guests. Step outside to a private deck and fully fenced backyard, perfect for gardening, summer barbecues or quiet evenings. The finished basement adds versatility with a rec room ideal for media, a home gym, or play space and includes a cantina. Additional highlights include direct garage access into your foyer, which includes a new garage door (2024) and plenty of storage. Located close to schools, parks, and shopping. Perfect for first time home buyers and downsizers. It has everything a family would want to enjoy in their home. This home is ready to welcome its next owners. Don't wait to see the comfort and care this home has to offer. (id:60365)
399 Old Brock Road
Hamilton, Ontario
One-of-a-kind dream bungalow retreat on 2 acres in picturesque serene Greensville. With 4,500 sq ft of living space, an indoor pool, and countless upgrades, this exceptional home blends luxury, comfort, and tranquility. A tree-lined driveway and welcoming porch lead into the open-concept main level, where vaulted ceilings, hardwood floors, pot lights, and designer touches create an inviting atmosphere. The updated 2022 kitchen is a chef's delight with quartz counters, large island, gas stove, quality appliances, extended cabinetry, built-in china cabinet, and generous pantry. It flows into a spacious family room featuring a striking stone fireplace wall and four-panel patio doors opening to the deck and hot tub. A formal dining room with dramatic ceilings and statement lighting sets the stage for elegant gatherings, while a separate living room or office adds versatile space. The private primary suite offers a sitting area, walk-in closet, and spa-inspired ensuite with soaker tub and shower, plus direct deck access for morning coffee in the hot tub. Three more bedrooms, a main bath, and powder room complete the main level. The show-stopping indoor pool is the highlight of the home -- enjoy year-round swimming with skylights, sliding doors, and walls of windows framing the natural views. The finished lower level extends living space with a large rec room, second family room with fireplace, fifth bedroom, hardwood floors, and a stylish barn door accent. Outdoors, landscaped acreage provides multiple areas to relax and entertain: a deck for al-fresco dining, covered porch, charming swing, and serene vistas that make every day feel like a getaway. Just minutes from amenities, highly accredited private schools, golf, trails, parks, and downtown Dundas shops. This rare sanctuary offers the best of both worlds -- a luxurious home and vacation retreat in one. (id:60365)
80 Mountland Drive
Toronto, Ontario
Welcome to this Stunning Home for A Family In An Excellent Location in Scarborough! Great Neighbourhood With Top-Rated Churchill Heights Public School In 100 Meters. Convenient Location for Anything & Everything. Bright and Spacious Bedrooms, Brand New All Stainless Steel Appliances, the Main floor is covered with hardwood floor, an eat-in kitchen, a Granite countertop, Separate Laundry for the Basement. Backs onto Park featuring a new Deck and a gated access to the Park and a nearby Public school. (id:60365)
52 - 71 Great Falls Boulevard
Hamilton, Ontario
Introducing this never lived in townhome by the award-winning developer New Horizon Development Group! Just down the street from vibrant downtown Waterdown, and just minutes from shopping and dining galore. With ground-floor access, no stairs are required to enter this unit. This modern and sophisticated one-bedroom home is completely carpet-free. A beautifully appointed kitchen has tons of storage, beautiful quartz countertops and a big breakfast bar. The sun-filled bedroom is spacious with two closets. No space was forgotten, with cool storage nooks in every space possible. Enjoy the convenience of in-suite laundry and a four-piece bathroom to round out this fantastic living space. Finally, a garage with entry means never having to deal with the weather! The area offers scenic hiking trails, great access to highways and transit, close to the Aldershot GO station, what more do you need? Welcome home! RSA. (id:60365)
436 Galbraith Street
Shelburne, Ontario
Bright & Sunny 4 BR Bungalow, With Main Floor Primary BR + 2nd BR, & Additional BRs On Lower Level. Move-in Ready Home With 3 Bathrooms And Spacious Finished Basement, Offering Over 2,500 SqFt of Total Living Area! A Spacious, Bright Foyer Features Large Coat Closet And Access to Laundry Room.9-Foot Ceilings Throughout. A Sun-Filled, Open-Concept Living/Dining Area, Large Kitchen With Centre Island, Breakfast Bar & Ss. Appliances, Combined With A Cozy Family Room Complete With A Gas Fireplace & W/O To Patio And A Fenced Yard. Large Main Floor Primary Bedroom Featuring A 4-Pc Ensuite & A W/I Closet, Along With A Spacious 2nd BR And Additional 4-piece bath. Finished Basement Features Large Great Room, 2 Additional Large Bedrooms, And A 3-PcBath. Lower Level Can Be Easily Converted To A Separate In-Laws Suite. Also On Lower Level, You will Find A Practical Workshop & A Cold Room Offering Plenty Of Additional Storage. Well Maintained Home, Located In A Family-Oriented Neighbourhood With Nearby Parks, Schools, Shopping And More! (id:60365)
210 - 100 The Promenade Road
Central Elgin, Ontario
Escape to a world of coastal luxury at Kokomo Beach Club with this stunning Corner Unit 3 bed, 2 bath condo.Immerse yourself in the community spirit of Port Stanley as you're only steps away from the shimmering Blue Flag beach and the charming downtown area. This 1,340 sq. ft. Coast layout boasts an effortless blend of sophistication and comfort, offering breathtaking views from its second-level suite that overlooks the park and community. This home features a spacious primary suite complete with a walk-in closet and a luxurious ensuite, as well as an open-concept kitchen, dining, and living area. With its barrier-free design and extra room in key areas such as the ensuite, walk-in closet, and kitchen, this condo is perfect for those with mobility concerns. Unwind in style with the condo's colour scheme, quartz kitchen countertops, luxury vinyl plank flooring, and ceramic bathroom tile just a few of the designer finishes that make this home truly special. With its private HVAC controls, in-suite laundry, and access to the rooftop patio with views of the Kettle Creek Golf Course, you'll enjoy all the perks of Kokomo Beach Club membership. Take a dip in the outdoor pool, work up a sweat in the gym, find your zen in the yoga studio, or relax in the owners lounge all conveniently located adjacent to the condominium building. Take a stroll through the community's walking trail and soak in the beauty of the pond, park, golf course views, and 12 acres of protected forest. *For Additional Property Details Click The Brochure Icon Below* (id:60365)













