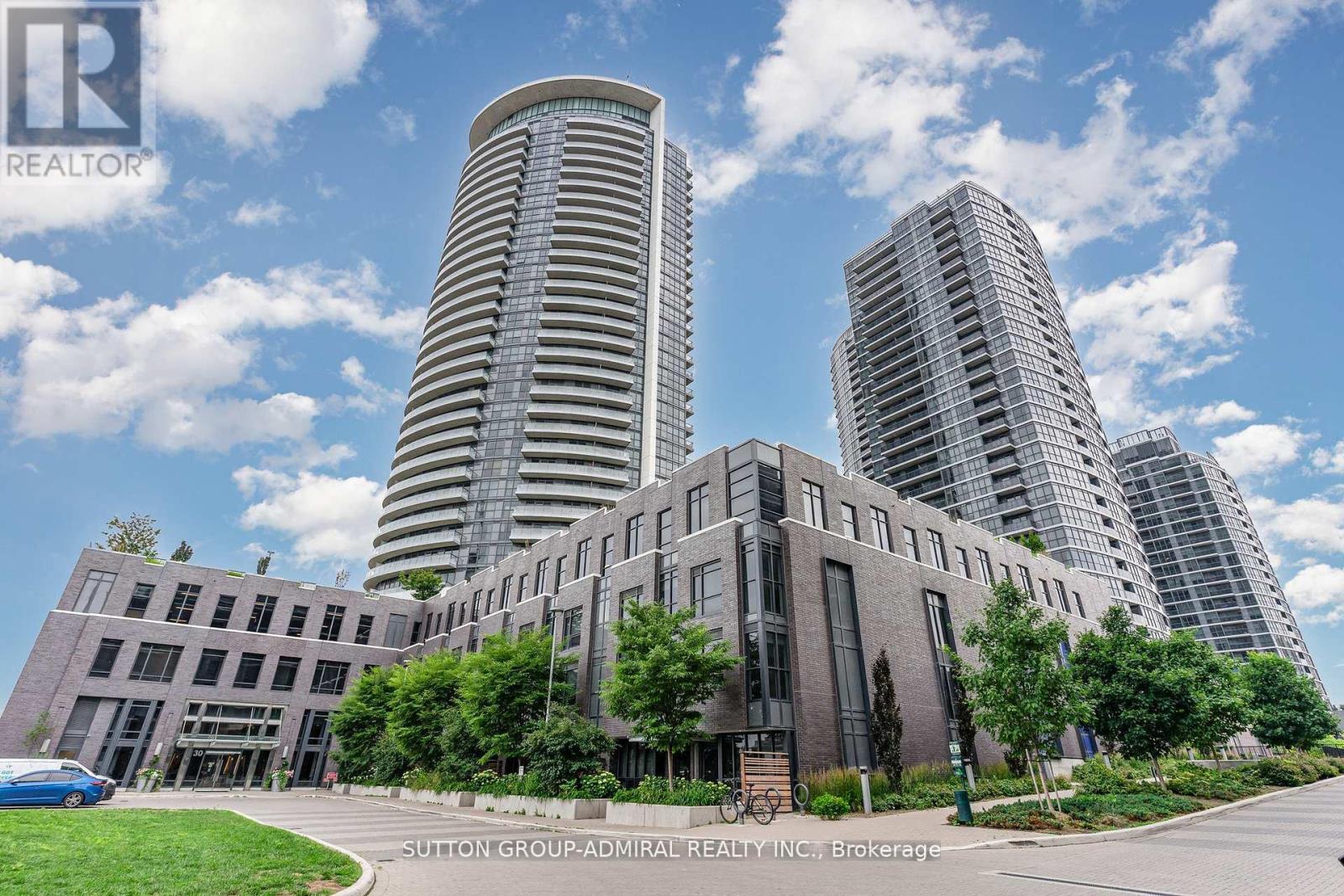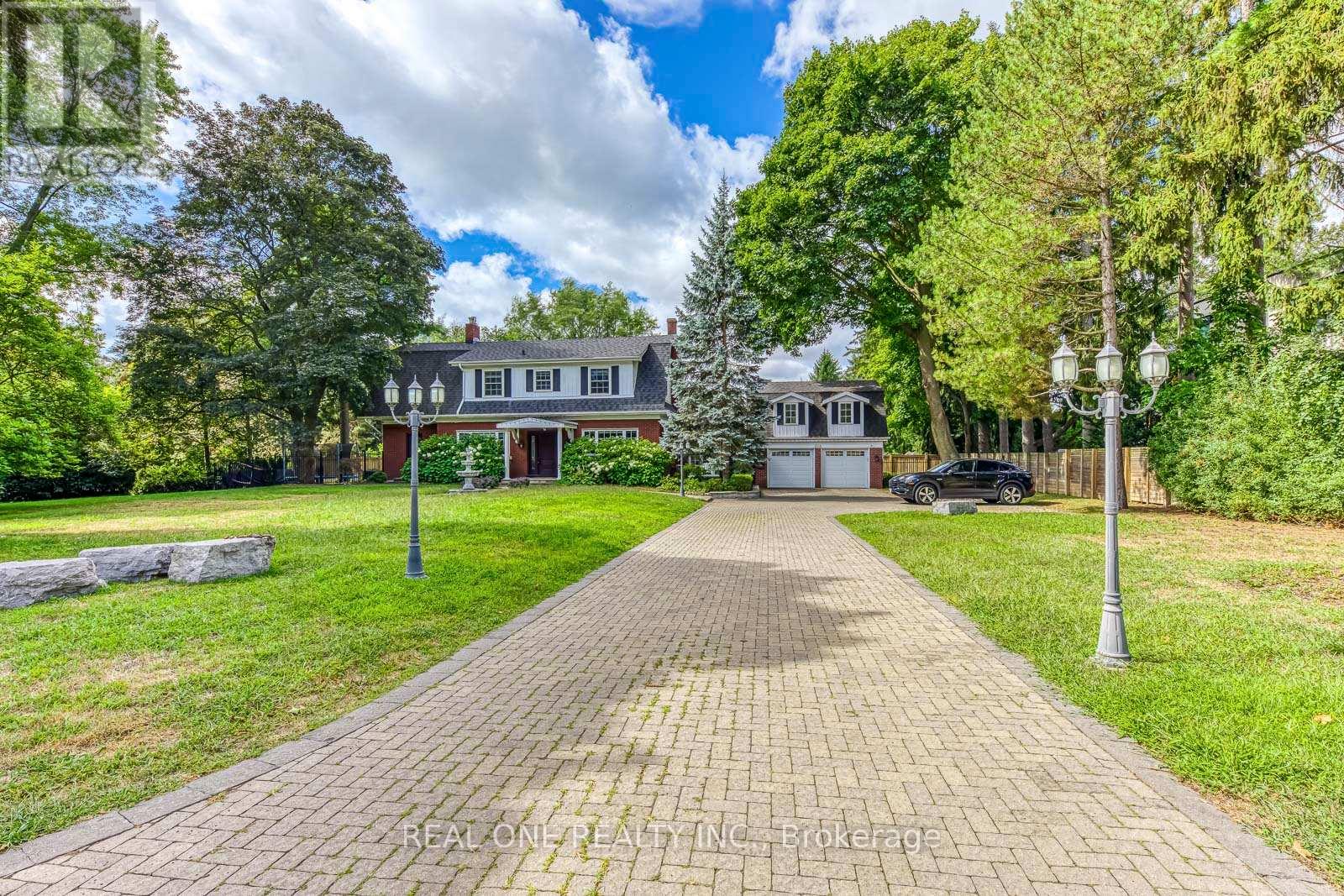79 Ecclestone Drive
Brampton, Ontario
Beautifully renovated home for lease in the highly desirable Brampton West community! This spacious property features a bright living room, a massive kitchen overlooking the family room, dining area, and a fabulous backyard ideal for entertaining. The upper level offers three generously sized bedrooms, while the finished basement provides extra living space. Convenient legal side entrance. Located close to top-rated schools, parks, shopping plazas, major highways, and public transit. Driveway parking available. Perfect for families looking for comfort and convenience in a prime neighborhood! (id:60365)
60 Vintage Gate
Brampton, Ontario
Location! Location! Location! This beautifully maintained semi-detached home offers 4 spacious bedrooms and 3 bathrooms across the main and upper levels, including a 2-piece on the main floor, and both 3-piece and 4-piece bathrooms upstairs. The fully finished basement features a separate entrance from both the garage and the side of the house, and includes a large living area, a 3-piece bathroom, and a generous bedroom with a walk-in closet. On the main level, you ll find a bright and spacious living area with large windows that fill the space with natural light, seamlessly connected to a brand-new modern kitchen featuring upgraded cabinetry, quartz countertops, and ample storageideal for family gatherings and entertaining. The functional open-concept layout is enhanced by freshly painted walls and all hardwood flooring throughout (no carpet anywhere!). Enjoy outdoor living on the concrete backyard patio, and take comfort knowing the roof is less than 5 years old. With parking for up to 5 vehicles (1 in the garage and 4 on the driveway), and located within walking distance to shopping, public transit, and LA Fitness, this home checks all the boxes. The seller is motivateddont miss this incredible opportunity! (id:60365)
48 Albright Road
Brampton, Ontario
Lovely Property- A must see! (id:60365)
11 Frost Street
Toronto, Ontario
Perfect Turnkey Sidesplit To Move-In And Enjoy. It Features An Inviting Layout with a 3+1 bedroom, 1 bath on the main floor. Finished Full Basement With Separate Side Entrance, Pot Lights, Above Grade Windows with 3 bedroom, Rec room and 3 piece bathroom for potential rental income. Oversized Lot With Large Private Double Driveway. Family Friendly Neighbourhood With Countless Amenities Right Outside Your Door. Shops, Restaurants, Parks, Schools, Hospitals and Pearson Airport, Transit Options And Much More.. Minutes to Hwy 401, 400, 427. (id:60365)
132 Brentwood Drive
Brampton, Ontario
All Brick Detached Bungalow On Premium Corner Lot. Great Location, Steps To Schools, Go Transit & Shopping. 3 Bed, 2 Baths with So Much Potential. Separate Entrance to 2 Bedrooms in Basement with Full Kitchen & 4pc Bath. Potential for Extra Income. Great Starter Home. Quick Access to Steeles Ave. for Commuting. Across the Road from Balmoral Park & Walking Trails. "Sold as is, where is" the buyer purchases the property in its current condition with no warranties or guarantees from the seller about its condition. (id:60365)
331 - 1787 St Clair Avenue W
Toronto, Ontario
Introducing Scout Condos - A Brand New, Boutique Mid-Rise Building With Only 269 Units, Located In West St Clair West, Close To Stockyards, The Junction Neighborhood, And Corso Italia. The Corner Unit Is A Prime 2-Bed, 2-Bath Sun-Filled Unit With Floor-To-Ceiling Windows Facing South And West. The unit has a Queen And A Single Bedroom, Both With Large Closets And Huge Windows. The Kitchen Has New Stainless Steel Appliances, And Quartz Counters And Has Plenty Of Room For A Dining Table And 4 Chairs. Living Room Comes Equipped with Smart TV And Has Sliding Doors Opening Onto A Long South-Facing 79Sqft Balcony. There Is In-Suite Laundry And An Entrance Closet For Storage . The Unit Also Has A Locker And 1 Car Parking. The Condo Is Located Steps To 512 Ttc Line And Is Situated In A Vibrant Area With Mom And Pop Shops, Cafes, Restaurants And Bars. Amazing Building Amenities Include A New Fabulous Gym, Games Room, Family / Kids Room, Dining Room And Lounge, Pet Washing Station, And Rooftop Terrace With Bbq Stations. (id:60365)
208 - 1035 Southdown Road
Mississauga, Ontario
Welcome to S2 Private Residences! Be the first to lease this beautiful 2-bed, 2-bath unit, offering floor to ceilingwindows and modern upgrades throughout. Located on the south-west corner of the building with stunning glasswrap-around balcony, offering panoramic views. The open-concept kitchen includes integrated stainless-steelappliances with induction cooktop, quartz countertops, and large island great for entertaining! Adjacent to the kitchenand living space, is a large bedroom with balcony access, as well as your main bathroom. The spacious primarybedroom offers a stunning ensuite with double sinks and walk-in shower. This unit includes in-suite laundry, 2 parkingspots (tandem), 1 storage locker, and smart home & technology package including hi-speed internet. Building amenitiesto include (as completed): 24/7 Concierge, Secure Parcel Room, Visitor Parking, Indoor Pool with Outdoor Lounge,Sauna, Showers and Fitness Retreat, Multipurpose Room/Bar, Pet Spa, Guest Suites, Library, Rooftop Patio/Loungeoffering BBQs and both city and lake views. Just steps to Clarkson Go Station this building offers easy commute intoToronto for work or play! Close to highways, shopping, restaurants, parks and more. Book your private showing today. (id:60365)
2701 - 30 Gibbs Road
Toronto, Ontario
Rarely Offered 1+1 With Premium West-Facing Views! Welcome to Unit 2701 at 30 Gibbs Rd, a well-designed 1+1 bedroom suite offering 633 sq ft of interior space plus a 73 sq ft balcony, featuring stunning, unobstructed west-facing views of the city skyline. This bright, airy layout with 9' ceilings includes a spacious den ideal for a home office, nursery, or guest area. Situated on the 27th floor, this unit provides peace, privacy, and exceptional natural light. Built in 2021 by Edilcan Development, this condo is part of the modern Valhalla Town Square community and is professionally managed by First Service Residential known for top-tier service, a welcoming concierge, and a beautifully maintained building. The residents here love the community feel and the outstanding front desk staff. This rare floor plan includes 1 owned underground parking space and 1 locker, with low monthly fees that pack incredible value: Rogers Ignite Internet (500 Mbps upload/download), Shuttle service to Kipling TTC, Sherway Gardens, and Loblaws (Monday - Saturday), Heating, air conditioning & building insurance included. Enjoy a full suite of amenities: Luxurious lobby and front entrance, Fitness centre, Rooftop terrace & garden with BBQ area, library, dog cleaning station, Stylish party & meeting rooms, Kids area, 24/7 Concierge & security, Resident shuttle, reservation-free bicycle storage, and visitor parking. Conveniently located minutes from Hwy 427, QEW, TTC, and shopping, 10 minutes from Pearson International Airport, this is a rare opportunity to own a premium unit in a well-managed, community-oriented building. Don't miss out this floor plan rarely hits the market! (id:60365)
19 Teal Crest Circle
Brampton, Ontario
Presenting a beautifully maintained 4-bedroom, 4-bathroom detached home for lease in the prestigious Credit Valley neighborhood of Brampton. Offering approximately 3,000 square feet of elegant living space, this home is perfect for families seeking comfort, style, and convenience. The property features two spacious primary bedrooms with ensuite bathrooms, along with three full bathrooms located on the upper level. The main floor boasts a welcoming layout that includes separate living, family, and formal dining areas ideal for entertaining or relaxing with family. The oversized kitchen is equipped with a central island, stainless steel appliances, and ample cabinet space, making it a chefs delight. Enjoy a combination of hardwood flooring on the main level and laminate flooring upstairs for a warm, cohesive look throughout the home. Step outside to a beautifully landscaped backyard, complete with interlocking and a patio perfect for outdoor gatherings and family entertainment. Conveniently located near major highways, top-rated schools, parks, and shopping plazas, this home offers unmatched accessibility in one of Brampton's most desirable communities. (id:60365)
23 Governor Grove Crescent
Brampton, Ontario
Welcome to 23 Governor Grove Crescent a beautifully maintained detached home offering the perfect blend of location, lifestyle and layout. Situated on a premium 56 x 100 ft lot in a mature, family-friendly neighbourhood, this move-in-ready home impresses from the moment you arrive with its charming covered front porch, double car garage, and tree-lined curb appeal. Inside, youll find fresh upgrades including new vinyl flooring (2025), updated paint (2025), a brand-new dishwasher (2025), upgraded vinyl windows, modern lighting, and a newer roof (2018). The functional floor plan delivers generous, light-filled rooms ideal for everyday living and entertaining. Walk out from the bright dining area to a large composite deck overlooking your private, landscaped backyard oasis perfect for summer barbecues, morning coffees, and quiet evenings under the trees. The unbeatable location keeps life convenient with shopping, schools, transit, GO Train, major highways, Gage Park, downtown Brampton, restaurants, and scenic trailways all just minutes away. If youre looking for a home that offers space, updates, outdoor living and a prime location this is it. (id:60365)
407 - 1940 Ironstone Drive
Burlington, Ontario
Welcome to your urban oasis in the sky! This beautifully designed 1+1 bedroom, 2-bathroom condo offers 690 sq. ft. of stylish living space with soaring high ceilings, elegant stone countertops, in-suite laundry, and a bright open-concept layout. The spacious primary bedroom is a true retreat, featuring double closets and a private ensuite. Step out onto your oversized balcony to enjoy a meal al fresco or sip your morning coffee while taking in the city views. Indulge in luxury amenities including a state-of-the-art gym, yoga studio, elegant party room, and a rooftop terrace with BBQs. With concierge service and an unbeatable walk score, you're steps from dining, shopping, and transit - this is city living at its finest! (id:60365)
308 Morrison Road
Oakville, Ontario
Stunning & Spacious 3,367 Sqft Home on .41 Acre Lot in SE Oakville! Beautifully Renovated in 2019 with New Interior Drywall, Floors, Windows, Roof, Appliances & Mores! Gorgeous Custom Kitchen Boasts Heated Porcelain Tile Flooring, Quartz Countertops & Backsplash, B/I Bosch Stainless Steel Appliances & Separate Breakfast Area with Additional Cabinetry, 2 Bay Windows & W/O to Backyard! Beautiful Formal Dining Room. Oversized Living Room with Gas Fireplace Leading to Generous Private Office/Den with Slate Feature Wall with Gas Fireplace, Ample Windows & Separate Front Entrance. Hardwood Flooring, Pot Lights & Crown Moulding Thru D/R, L/R & Office. Heated Porcelain Tile Flooring Thru Gracious Foyer & Hallway with Bonus Cabinetry. 2pc Powder Room on Main Level, Plus Spectacular Mudroom Featuring Heated Limestone Flooring, Vaulted Ceiling with Wood Beams, 2 Skylights, Garden Door W/O to Patio & Backyard, Plus Garage Access, Additional Front Entrance & Access to Vast Upper Level Family Room (Above the Garage) with Gas Fireplace & Many Windows. 4 Generous Bedrooms on 2nd Level, with Primary Bedroom Boasting W/I Closet + Additional Closet, Lovely B/I Display Cabinetry, Modern 4pc Ensuite (with Double Vanity & Glass-Enclosed Shower) & Garden Door W/O to Covered Balcony Overlooking the Pool & Backyard! Spacious Open Rec Room in Basement, Plus Laundry Room, Large 3pc Bath & Ample Storage. Gorgeous Front Yard with Expansive Interlock Driveway (Room for 8+ Cars), Water Fountain, Gorgeous Perennial Gardens & Elegant Covered Porch Entry! Private Backyard Oasis with Expansive Patio Area, Heated Saltwater Pool, Garden Shed & Spectacular Perennial Gardens! 2 Sets of A/C & Furnace. Beautiful Morrison/SE Oakville Location within Walking Distance to the Lake as Well as Parks & Trails, Schools, Gairloch Gardens & Much More! (id:60365)













