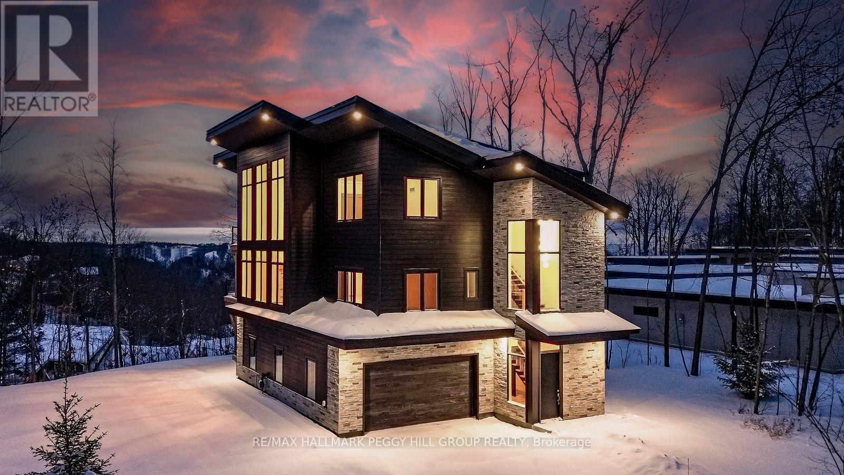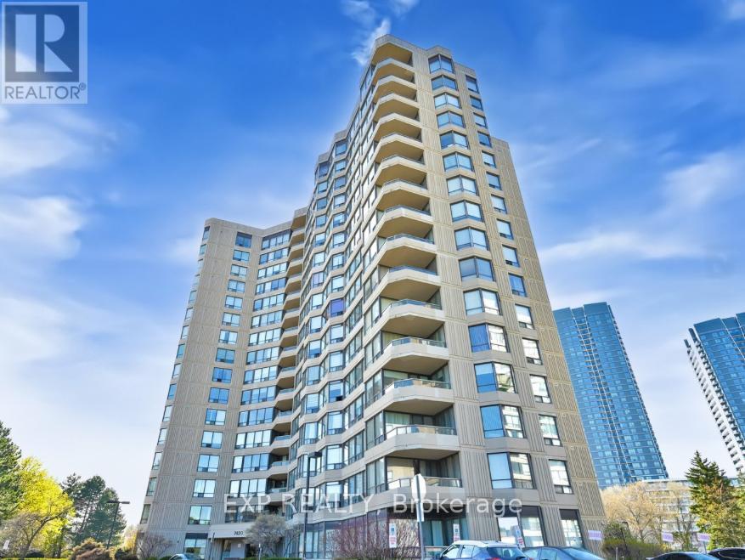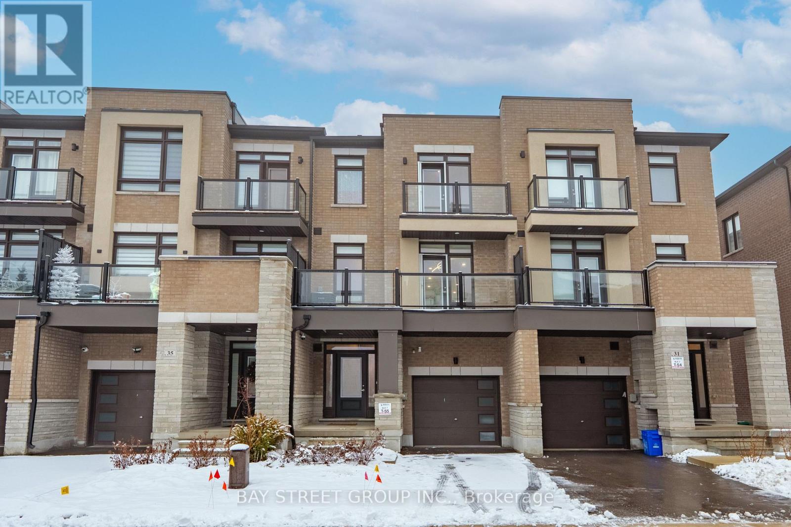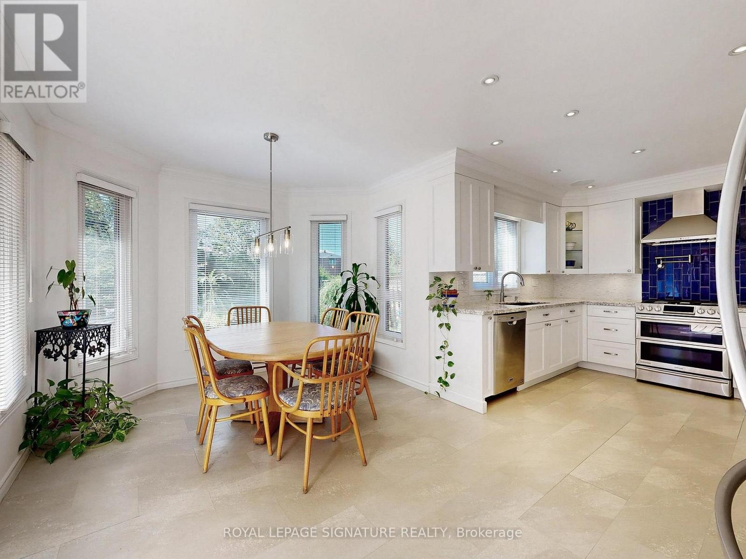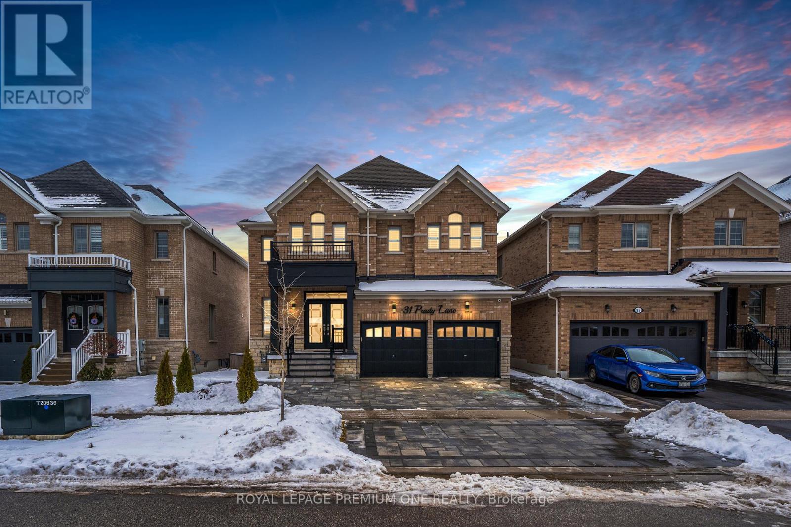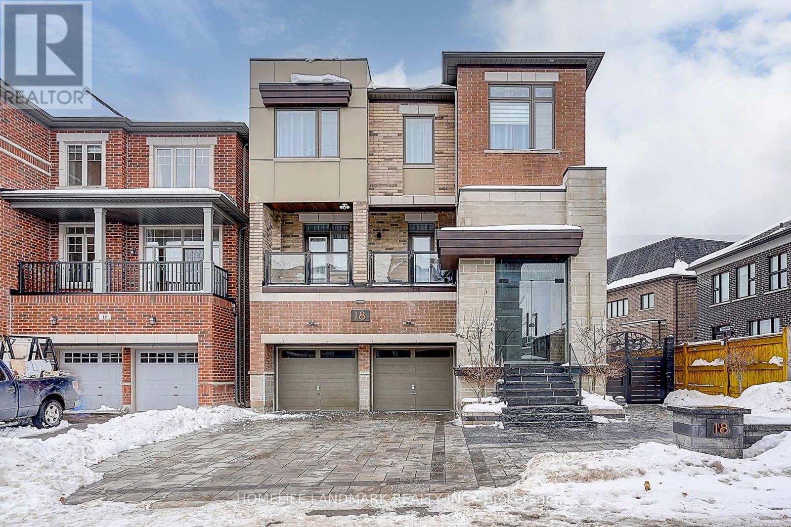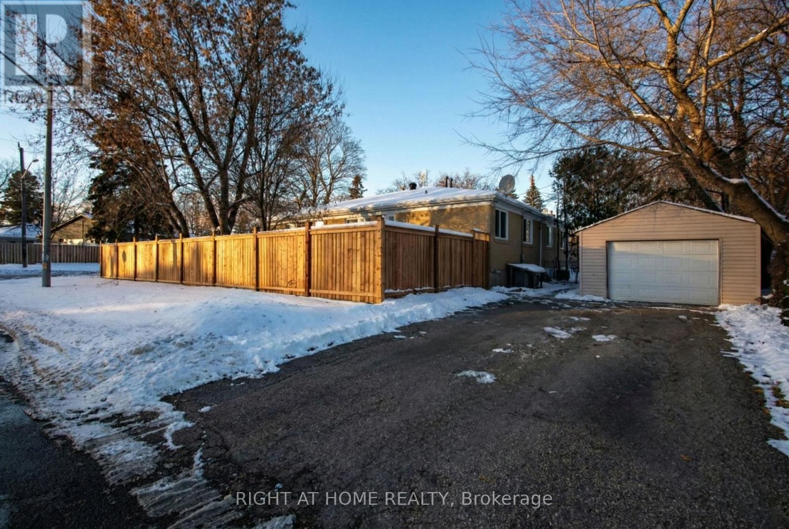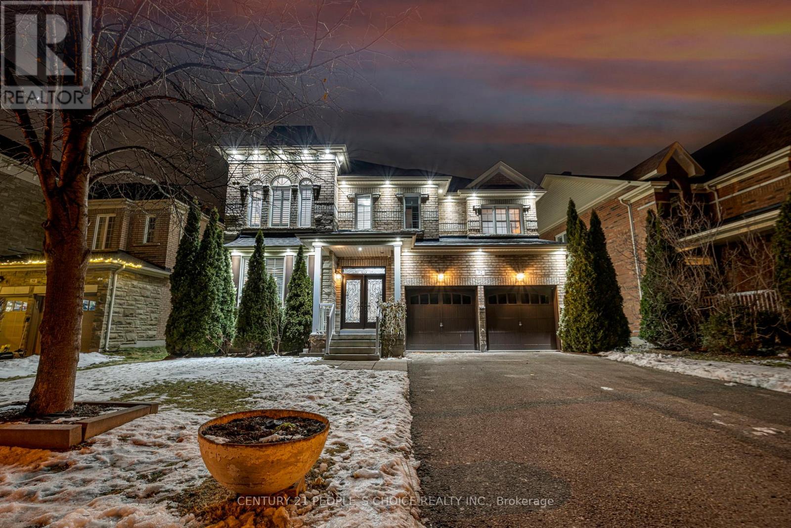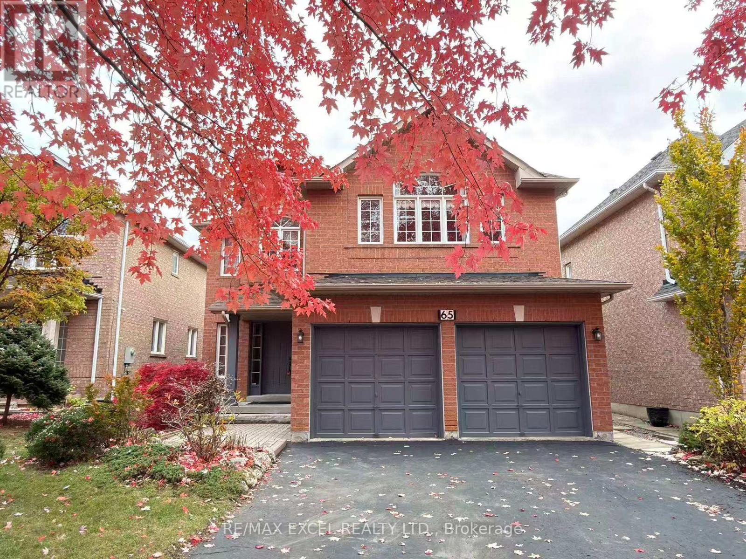3316 Line 4 N
Oro-Medonte, Ontario
2024-BUILT 4,200+ SQ FT CHALET-STYLE RESIDENCE MEETS FOUR-SEASON ADVENTURE IN HORSESHOE VALLEY! Indulge in the artistry of modern design at this custom-built 2024 home in Horseshoe Valley, capturing panoramic western views and sunsets from its commanding hilltop setting. Boasting over 4,200 sq ft of above-grade living space, this modern chalet showcases striking black Hardie Board siding, stone facade accents, a fibreglass roof, and multiple glass-railed decks designed to celebrate the surrounding scenery. The open-concept main level is ideal for entertaining, highlighted by a 24-ft vaulted ceiling, floor-to-ceiling windows, and a double-sided Napoleon fireplace connecting the great room to the dining/family areas. The gourmet kitchen features Caesarstone quartz countertops, custom two-tone cabinetry, a dramatic X-leg island, a chevron tile backsplash, a pantry, and modern lighting, all flowing to a dining area with built-in shelving and a walkout. A private main-floor office provides a peaceful workspace, while the third level hosts the luxurious primary suite with its own fireplace, balcony, walk-in closet, and spa-inspired ensuite with a freestanding tub, double vanity, and glass shower, along with two additional bedrooms, a full bathroom, and a laundry room. The ground level extends the home's versatility with 9'9" ceilings, a bright rec room, an additional bedroom, and a full bathroom. Engineered hardwood, ceramic tile finishes, and meticulous craftsmanship are complemented by superior construction featuring an ICF foundation, LVL beams, and double-studded 2x6 walls. Within walking or golf cart distance to Horseshoe Resort, The Valley Club, tennis courts, and scenic trails, and just minutes to Vetta Nordic Spa, Copeland Forest, Lake Horseshoe, local dining, and Highway 400, this exceptional home is also near a new school, community centre, clinic, and fire station, defining sophisticated four-season living in one of Ontario's most prestigious destinations. (id:60365)
15 Rodney Street
Barrie, Ontario
A Bayside location, a backyard oasis - This home is a must see! Located in an upscale neihbourhood, steps to the shores of Kempenfelt Bay, and a few blocks from Barrie's Waterfront. You don't get many opportunities to buy at this price here! The property features 4 bedrooms, 4 bathrooms, and a generous finished living area of almost 2000 square feet. Step through the front door into the open concept Livingroom, Diningroom and Kitchen area. The chef's kitchen is the focal point of the main floor living area. Steps away you will find a comfortable familyroom with a gas fireplace and a convenient powder room. The main floor laundry room offers access to the back yard. Just off the kitchen you can access the 4 season solarium. This is the perfect area to enjoy your morning coffee. Step from the solarium into a backyard oasis with a deep, heated, inground salt water pool with a diving rock and waterfall feature. An outdoor shower completes the picture. The interlocking brick patio and perfectly landscaped back yard provides private space for summertime entertaining. Upstairs you will find 3 nicely sized bedrooms and a 4 piece main bath. The primary bedroom offers a 3 piece ensuite and walk-in closet for convenience. The basement has just been renovated and offers additional living space! Here you will find another 3 pc bath, a bedroom or gym area, the furnace room, ample storage, and a large recreation room. Two driveways provide lots of parking for guests, or for additional vehicles. Make an appointment to view this wonderful opportunity while you can. (id:60365)
209 - 7420 Bathurst Street
Vaughan, Ontario
Beautiful, bright, and spacious condo for lease at 7420 Bathurst St #209. This freshly updated suite has been well cared for and shows beautifully. Fresh paint throughout, an upgraded kitchen with a breakfast area, open-concept living and dining space, and two updated 4 pc bathrooms make this an easy place to call home.The building is quiet, well managed, and loaded with amenities: 24-hour gatehouse, indoor pool, exercise room, sauna, and visitor parking.The location is hard to beat. Steps to Promenade Mall, transit, schools, library, restaurants, banks, and places of worship.All utilities included - heat, hydro, and water.Move-in ready and easy to show. Main hallways currently being renovated. (id:60365)
1580 Sharpe Street
Innisfil, Ontario
3 Car Tandem Garage! Brand New Home! Parkview! All Ensuite or Semi-Ensuite Bedrooms! NO Sidewalk! This home offers approximately 3,500 sq. ft. of elegant living space on a premium 50-ft-wide lot! The Ridge model in the highly sought-after Belle Aire Shores community! No Sidewalk! Highly desirable three-car tandem garage with exceptional versatility! Soaring 9 ft. ceilings on both the main and second floors! Recessed pot lights throughout the home! The chef's dream kitchen boasts a centre island and granite countertops, seamlessly connecting to the open-concept living and dining areas---ideal for entertaining and family gatherings. Hotel-like master bedroom with his and her closets, a glass-enclosed shower, and a freestanding tub. Spacious second master suite featuring an ensuite and a large closet. Jack & Jill bathroom between two bedrooms. Prime lakeside location just minutes from Lake Simcoe, Friday Harbour Resort, and Innisfil Beach Park, offering sandy beaches, dining, and year-round recreation. Enjoy boating, swimming, fishing, scenic waterfront trails, and stunning sunsets nearby. Convenient access to Hwy. 400 and Barrie South GO Station, with the future Innisfil GO Station set to further enhance connectivity. Close to Innisfil Recreation Complex and YMCA, providing excellent amenities for an active lifestyle. Not to be missed. (id:60365)
33 Riley Reed Lane
Richmond Hill, Ontario
Jubilee Towns By Arista Homes!! Elegant 2-Year-New POTL Townhome in a Prime Richmond Hill Location. This beautifully designed residence featuring a highly functional layout with two separate entrances, soaring 9-ft ceilings, hardwood staircases, Bright & contemporary atmosphere with oversized windows, lots of pot-lights, and no carpet throughout. The open-concept living and dining areas with electrically powered window coverings flow seamlessly into a gourmet kitchen highlighted by a large center island with granite countertops; Dining area with designer lighting and direct walk-out to wooden patio space, perfect for entertaining! Three spacious bedrooms upstairs, two Bathrooms featuring modern vanities topped with quartz countertops, walk-in closet in Primary Bedroom! Additional highlights include direct garage access, ample storage, 200-amp electrical service, HRV fresh-air system, Smart home systems, sliding screen nets to both balcony doors, unfinished basement offering endless potential, and recent updates throughout! Steps to Richmond Green Park, Richmond Green Secondary School, Thornlea S.S. French Immersion, and Costco; Quick access to Hwy 404 for effortless commuting! Freshly painted and move-in ready! **POTL fee of $177.14/month** (id:60365)
48 Millcroft Way
Vaughan, Ontario
Opportunity Awaits!A Fully Updated 4 + 2 Bedroom 2700 sq ft home w/finished basement. A new kitchen w/ family size breakfast area, luxuriously appointed , w/ large Bay Windows- overlooking a new deck with tempered glass for safety and a a luscious paranal garden. New casement windows, upgraded lighting, and fresh paint throughout Immaculate hardwood floors, new carpet where needed, and a large dining room adjacent to a sunken living room.Skylight for brightness, cedar closet, central vacuum system, newer roof, electric fireplace Nanny quarters, sprinkler system, networked security, and high-efficiency furnace rough-inPrivate home office and abundant storage .Excellent curb appeal and move-in ready. Opportunity Awaits! (id:60365)
129 Northolt Crescent
Markham, Ontario
Welcome Home! Discover this Beautifully updated Residence in the Highly Desirable Milliken Mills East Neighbourhood of Markham. Recent Upgrades Include Fresh Paint throughout, Engineered Hardwood and Vinyl Floorings, Quartz countertops, Iron Stair Pickets, and upgraded lighting including Pot lights on the Main Floor and Basement. The Home Offers Three Generously Sized Bedrooms and a Fully Finished Basement with a Seperate Entrance, Featuring a Modern kitchen and Two Bedrooms. Newly painted Driveway with No Sidewalk. Ideally located Minutes From Hwy 407, Markville Mall, Pacific Mall, Community Centres, Top Rated Schools, Parks, Shopping, and more... (id:60365)
31 Prady Lane
New Tecumseth, Ontario
Welcome to 31 Prady Lane - a truly exceptional, fully upgraded detached residence in the heart of Tottenham, where refined luxury meets everyday comfort. This elegant 4-bedroom, 3-bathroom home has been meticulously maintained with premium upgrades, showcasing thoughtful design and superior craftsmanship throughout. Nine-foot smooth ceilings enhance the sense of space, while the chef-inspired kitchen impresses with quartz countertops, high-end finishes, and matching quartz backsplash. The living area is anchored by a custom modern porcelain feature wall with a sleek linear fireplace, creating a sophisticated yet inviting focal point. Step outside to your own private resort-style retreat, complete with a saltwater, heated inground pool and a beautifully landscaped backyard with interlock-perfect for entertaining, relaxing, and making lasting memories. Set in a sought-after, family-friendly neighbourhood, this home delivers the perfect balance of style, space, and serenity. (id:60365)
18 Caine Street
Richmond Hill, Ontario
*5 Years New Luxury Home Built By Fieldgate In Prestigious Richmond Hill Community. *3800 Sqft About Grade (Per Floor Plan ) Plus Walk up Basement With Permit.*3 Storey Modern Design With18' Soaring Foyer And 9' Ceilings on Lower, Main And Upper Floor.*Lower level has a Guest Suite with Ensuite & Large Great Room.* Upper level offers 4 Spacious Bedrooms With Ensuites & Laundry Room .*Extensive $$$ Interior Upgrades, featuring a Designer Kitchen, Fully Upgraded Bathrooms, Premium Tile Flooring, and High-end Finishes Throughout.*$$$ Premium landscaping in Front and Backyard with Professionally Designed Garden Beds & Deck.*No Sidewalk. * Highly Rated School Zone, Richmond Green SS, St. Theresa Of Lisieux Catholic HS. *A Short Drive To GO Station, Highways 404, Walk to Shopping, Restaurant, Costco, Home Depot, Richmond Green Park (id:60365)
303 Blue Grass Boulevard
Richmond Hill, Ontario
***Corner Lot*** Featuring a brand-new, high-quality fence with 6" by 6" posts, this home has been just fully renovated inside and out. Welcome to 303 Blue Grass Blvd-a beautifully updated semi-detached bungalow located on a quiet street within the highly sought-after Bayview Secondary School District. This home offers 3+1bedrooms, 2 washrooms, 1 garage parking space, and up to 4 driveway parking spots. The open-concept living and dining area features a large window that floods the main level with natural light, complemented by brand-new pot lights throughout the entire home. The finished basement includes a self-contained in-law suite with its own kitchen, living room, bedroom, and bathroom-ideal for multi-generational living or potential rental income.***This Corner Lot Backyard Is One Of The Largest On The Street!!! *** It Is Fully Fenced.Ideal For Relaxing And Entertaining.Enjoy exceptional walkability to top-rated schools, including Crosby Heights P.S. (GiftedProgram), Bayview S.S. (IB Program), Michaëlle Jean School (French Immersion), and Beverley Acres P.S. (French Immersion). Steps to public transit (YRT/GO Train) and close to Crosby Park, Centennial Pool, Richmond Hill Lawn Tennis Club, Crosby Soccer Fields, shopping centres, grocery stores, Costco, GO Train, and numerous parks. (id:60365)
52 Smoothwater Terrace
Markham, Ontario
4 Bedrooms, 2827 sqft excluding Bsmt, East facing all Brick Detached Home on a wide Ravine lot facing the creek, no sidewalk with total 6 Car parking. The House w/ no carpet, Hardwood floor on main, and Oak stairs, Foyer w/ Granite Floor. Custom double front door (2021), Furnace & A/C (2021), Roof (2022). Open to above sun filled Family room w/ multi-level Window. Kitchen with Granite Counter s/s appliances, Custom paint, Modern light fixtures, California shutters T/O, main floor Laundry, and updated bathrooms. Finished Bsmt w/ Rec room+Den, and 3 Pc Bath. Basement can be converted into a 2 Bdrm In-law suite. House situated on a quiet street, and conveniently close to Schools, Shopping's, Hospital, Hwys, and Parks. Check the feature sheet and also check the virtual tour. (id:60365)
65 Falling River Drive
Richmond Hill, Ontario
Sun-filled and beautifully maintained, this prestige Richmond Hill home sits in a prime diamond location with fresh paint and timeless upgrades throughout. The bright, open layout features a designer chandelier, tiled foyer, gourmet kitchen with granite countertops and custom backsplash, hardwood floors, crown mouldings, and a stunning spiral staircase opening to a soaring living room. An eat-in kitchen walks out to a private patio, perfect for family gatherings and entertaining. The upper level offers 4 spacious bedrooms, while the finished walk-out basement adds 2 bedrooms, a private kitchen, and versatile living space ideal for extended family or guests. Just minutes to Costco, top-ranked Richmond Hill High School, shopping, highways, and the Richmond Green Recreation Centre, this elegant home is move-in ready in a vibrant, welcoming community. (id:60365)

