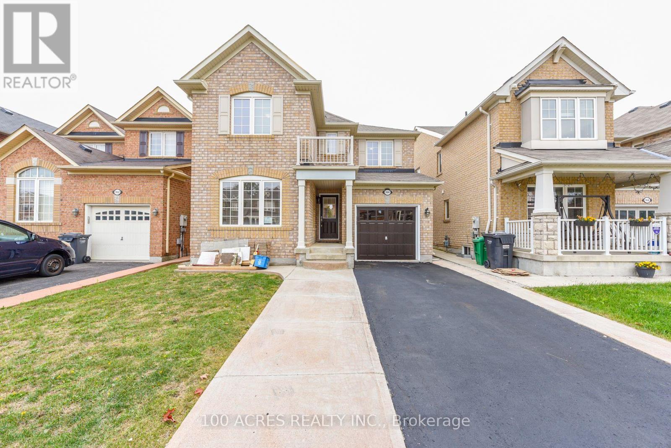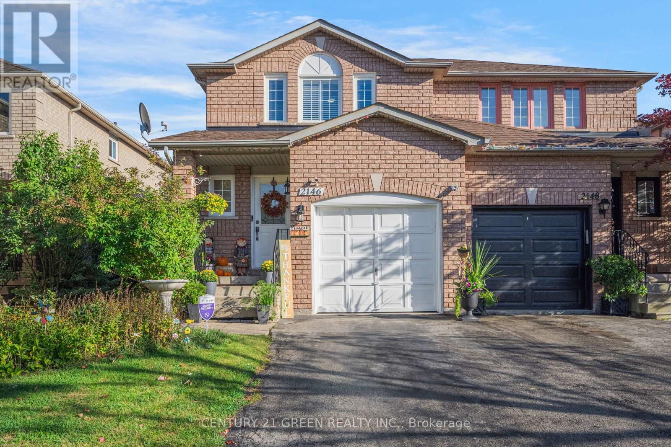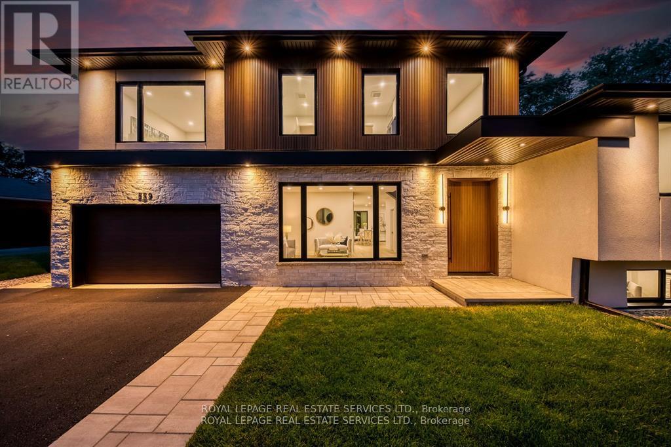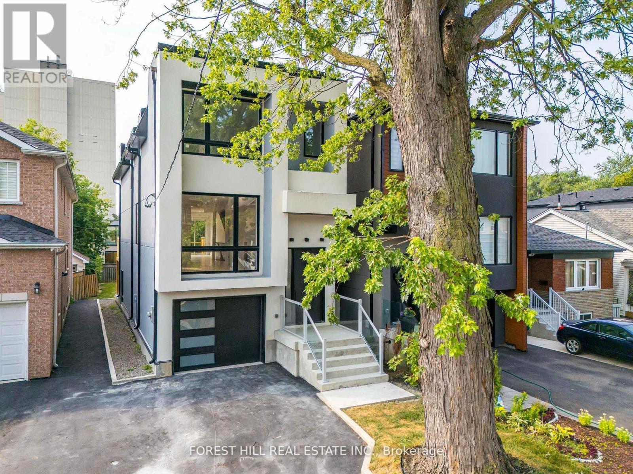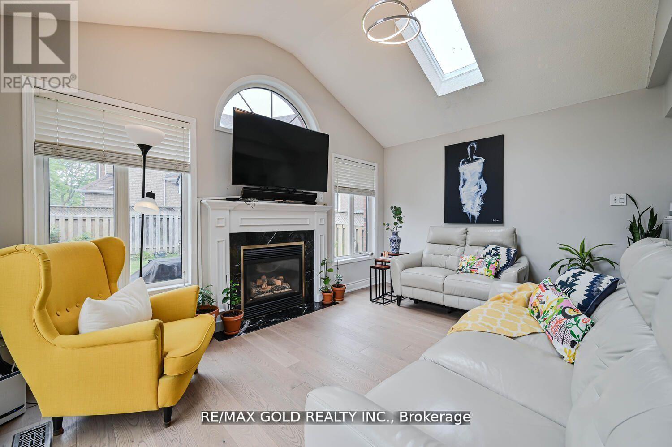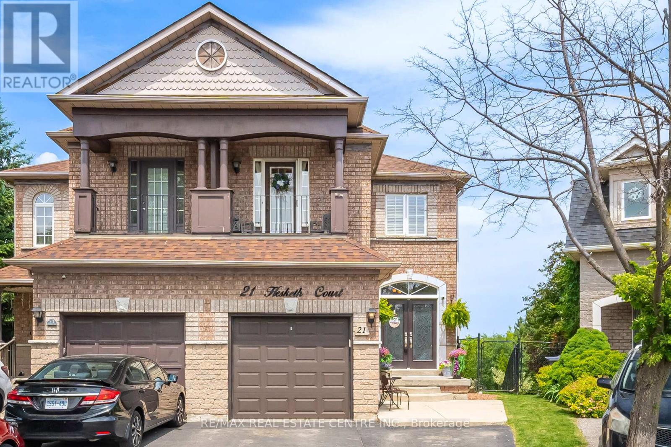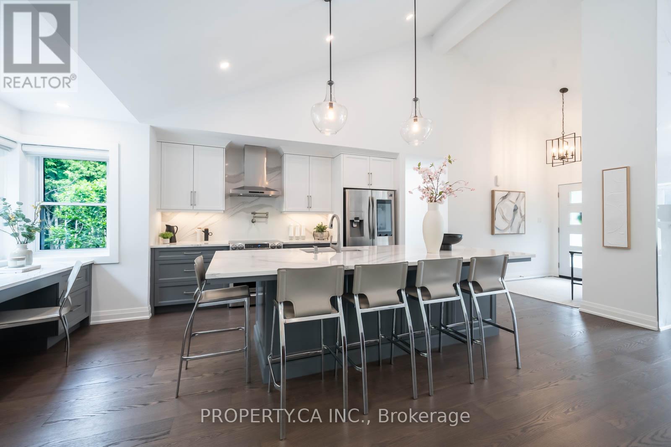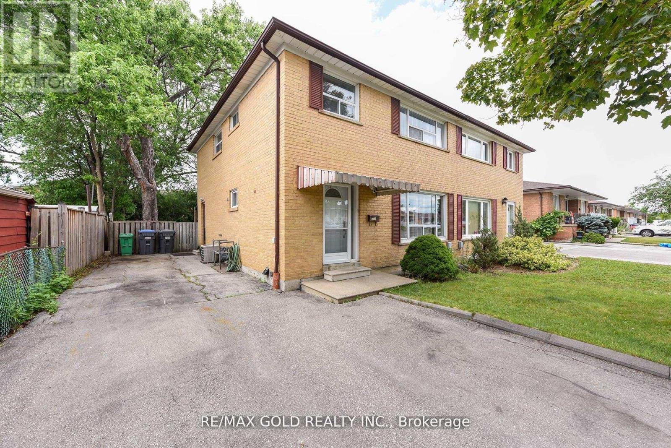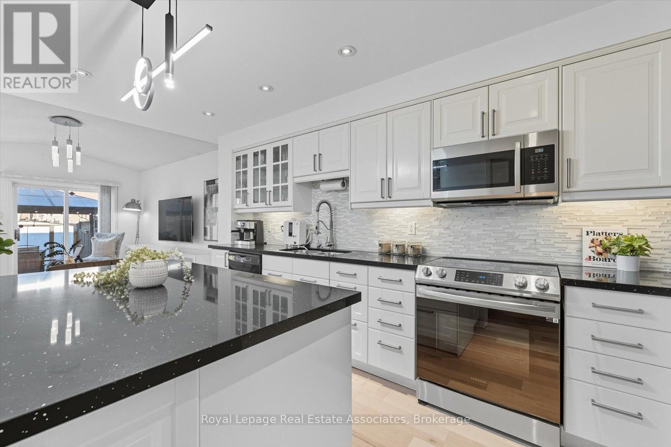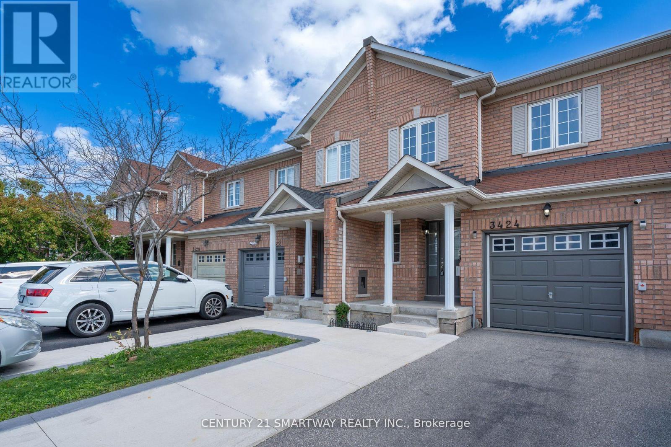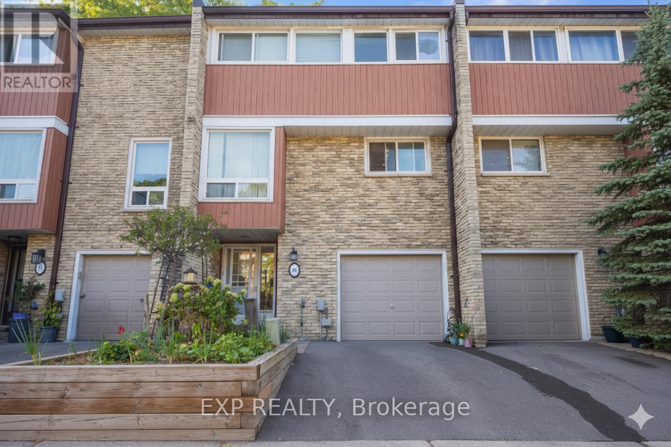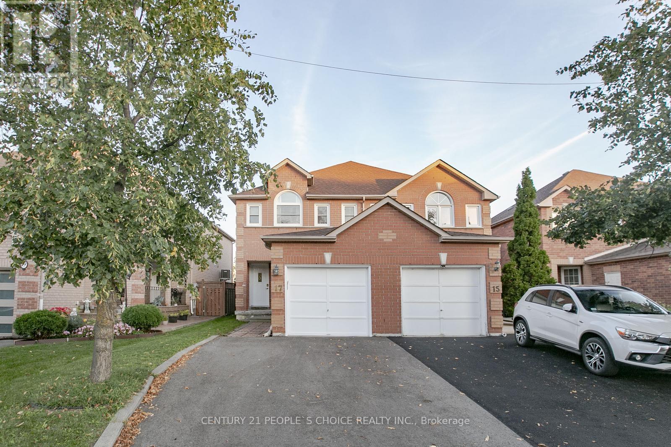164 Gardenbrooke Trail
Brampton, Ontario
Mattamy built, beautiful upgraded house in a community of only Detached homes. One of the popular models in 34 feet wide lot with living space of 2100 sq. ft. Very spacious 4 bedrooms, primary bedroom with walk-in closet and Ensuite with soaker tub and separate shower, Family Room, dining room. Additional one bedroom on main Floor. Loads of upgrades include elegant upgraded dark stained hardwood on the main floor dark stained oak stairs, entrance from garage to house and basement. Close to schools Highway 50, 427 and 407. Walking distance to theBrampton East library and Community Centre at the corner of Castlemore/Gore Road. (id:60365)
2146 Shady Glen Road
Oakville, Ontario
Nestled in the highly sought-after Westmount community, this beautifully updated semi-detached home combines comfort, style, and convenience. Excellent School District ; High-Demand Westmount Area ; 1100 Sq Ft + Fin. Bsmt ; Open Living/Dining Space, Gleaming Hardwood Floors Thru/Out, Sliding Door Walk-Out To Huge Deck Overlooking The Deep Backyard With Mature Trees And Gardens ! Located just steps from top-rated schools Garth Webb SS, Abbey Park SS , St Ignatius of Loyola Catholic SS. Walking Distance to the Oakville Hospital, Glen Abbey Rec Centre, scenic trails, parks, and shops, this home offers the best of Westmount living in a cozy and welcoming setting. Recent updates include fully renovated Washroom and kitchen (2022), New windows(2022) +California shutters, new backward door (2025), All appliances replaced in 2022; EV charging point. (id:60365)
559 Walkers Line
Burlington, Ontario
Priced to Sell! An exceptional home completely rebuilt offering luxurious living space on a rare 74 x 123 pool sized lot inSouth Burlington. This home has been professionally designed and upgraded with high-end finishes, energyefficiency, and multi-generational functionality in mind. Step into the grand foyer and experience theunique layout: a bright living room and a few steps down to a cozy recreation room with fireplace and fullbathroom ideal for extended family or guests. Up a half level are 2 bedrooms, a home office, and a fullbathroom with a stunning skylight.The heart of the home is a custom kitchen featuring quartz countertops,premium BOSCH appliances, LED-lit cabinetry, and an open-concept eat-in area with direct access to a largeTechno-Bloc patio perfect for BBQs and outdoor entertaining. The adjacent family room also leads to the backyard, offering seamless indoor-outdoor flow.Upstairs, youll find a convenient laundry room, twospacious bedrooms, another full bath, and a primary retreat complete with a spa-like ensuite featuring afreestanding tub, custom glass shower, and LED anti-fog mirrors.Exterior upgrades include newlandscaping, new asphalt driveway, high-efficiency windows, premium Rinox stone, fluted cladding, stuccoaccents, and a custom 4' x 8' entry door for striking curb appeal. The oversized 2-car garage features epoxyflooring and front & rear garage doors for backyard access.Additional highlights: white oak engineeredhardwood, Italian tile finishes, upgraded mechanicals (1" water line, tankless HWT, furnace/AC all owned),and rough-in for irrigation. Permit-approved shed and dual gated side entrances complete this one-of-a-kind home.Move-in ready with no detail overlooked just turn the key and enjoy luxury living in a primelocation. Make sure to review the complete list of upgrades and features, including the list of appliances at home. (id:60365)
19 Simpson Avenue
Toronto, Ontario
Don't miss this incredible opportunity to own on a desirable Simpson Ave at an unbelievable price. This renovated home has never been lived in and is ready for your personal finishing touches. Its the perfect project to customize or add value. Featuring 3 spacious bedrooms, 4 bathrooms, an open-concept main floor, and a large unfinished basement with a rough-in for an extra bathroom, this property offers endless potential. The basement also has a separate entrance leading to a beautifully fenced backyard, perfect for future use or entertaining. Located near your favorite coffee shops, bakeries, and all the amenities you love, this property boasts an unbeatable location. Whether you're looking for your next great investment or a home to make your own, this is the opportunity you've been waiting for. Act fast opportunities like this don't last long! *Some photos have been virtually staged* (id:60365)
44 Ribbon Drive
Brampton, Ontario
Welcome to this stunning Detached Home 3+1 bedroom **LEGAL BASEMENT** located in the prestigious community of Sandringham-Wellington, in the heart of Brampton. Thoughtfully upgraded and meticulously maintained, this residence offers exceptional functionality and modern comfort throughout. Beautiful Layout With Sep Living, Dining & Sep Family Room W/D Gas Fireplace & 2 sky light with lot of natural light, and a custom staircase with upgraded railings. Upgraded kitchen With Breakfast Area, gourmet kitchen is equipped with quartz countertops, stainless steel appliances, and ample cabinetry perfect for family living and entertaining. The oversized primary suite boasts a walk-in closet and a private 4-piece ensuite, while all additional bedrooms offer generous closet space and large windows. The fully finished legal basement apartment includes a separate entrance, one spacious bedroom, full kitchen with appliances, in-suite laundry, and pot lights ideal for rental income or multi-generational living. The sun-drenched backyard provides a private retreat perfect for relaxation or outdoor gatherings. Additional features include a new garage door, EV charger, 200 AMP electrical service, upgraded wooden floorings in main floor and upper level, murphy bed in the 3rd bedroom, cctv cameras, newly paved driveway and separate laundry on both upper and lower levels. Conveniently located close to major Hwy-410, Brampton Civic Hospital, schools, shopping centres, public transit, and an array of parks and recreational facilities including soccer fields, baseball diamonds, basketball and tennis courts, and walking trails. This turnkey property offers the perfect blend of location, luxury, and lifestyle & Much More... Don't Miss It!! (id:60365)
21 Hesketh Court
Caledon, Ontario
Experience Your Own Private Escape Right In The City! Nestled On A Peaceful Cul-De-Sac, This Stunning Home Sits On An Oversized Premium Lot Backing Onto Etobicoke Creek, Offering Breathtaking Views. Designed For Entertaining, The Open-Concept Living And Dining Rooms Boast Elegant Hardwood Floors, While The Bright Eat-In Kitchen Renovated # Yrs Ago Features A Breakfast Bar, Quartz Counters, And Modern Appliances. Relax In The Cozy Family Room With A Gas Fireplace And Walkout To The Deck. The Primary Suite Includes A Walk-In Closet And Ensuite, Complemented By Two Additional Bedrooms One With French Doors Opening To A Private Covered Balcony. The Walkout Basement Offers Endless Possibilities For A Recreation Area Or In-Law Suite, Leading To A Patio, Backyard, And An Above-Ground Pool. Live The Vacation Lifestyle Every Day Without Ever Leaving Home! (id:60365)
1533 Rometown Drive
Mississauga, Ontario
AN ABSOLUTE MUST SEE! This is more than a home, it's a grand-scale experience! Modest from the outside exploding into an incredibly expansive, 3000 sq ft of fully reimagined living space that simply cannot be captured in photos! Jaw-Dropping Scale. Unmatched Luxury. Custom-crafted with incredible attention to detail by Baeumler Quality Construction. Perched on an oversized 70 x 110 ft private lot, facing serene gardens, a lush tree-filled park and the Toronto Golf Club. Located in the prestigious Orchard Heights neighbourhood, showcasing soaring vaulted ceilings, a dramatic 17 ft porcelain tile fireplace feature wall, an expansive kitchen with a massive island great for entertaining, luxurious Cambria countertops, and designer cabinetry that flows seamlessly into a gorgeous living and dining area. Four oversized bedrooms, plus a fifth bonus room that can be used as a guest suite, home gym, art studio etc. Every room in this home feels spacious, open, and is thoughtfully designed. The primary suite is a luxurious retreat and spa-like experience featuring a Jason Brand Microsilk Hydrotherapy and Whirlpool tub, Cambria quartz, heated floors, and Toto bidet! This spectacular home is enhanced by custom finishes, massive windows, and top-tier craftsmanship, from herringbone custom hardwood to floating glass stairs and premium blinds. Step outside to a sprawling, private backyard oasis on a pool-sized lot that is perfect for entertaining. Complete with a huge bi-level deck and roof overhang that invites endless enjoyment. See it in person to believe it! Schedule your private tour today this one will leave you speechless!Upgrades: 17ft vaulted ceilings, skylight, recessed lighting throughout, 200-amp electrical panel, Triple driveway, 7 parking spaces, water line, EV charger, Custom 42 front door, Upper garage storage, New subfloor, Modern mechanicals and Luxury vinyl plank in the basement,6 spray foam insulation, Custom designer lighting, Insulated garage door (id:60365)
3507 Laddie Crescent
Mississauga, Ontario
Welcome to 3507 Laddie Crescent a spacious, updated, and immaculate 4-bedroom semi-detached family home featuring updated flooring, an elegantly upgraded staircase, and a modern eat-inkitchen with stainless steel appliances. All bedrooms are generously sized with ample closet space, and the home offers a bright, open layout with a combined living and dining area. The eat-in kitchen includes a breakfast area that walks out to a private backyard perfect for outdoor enjoyment or entertaining. The finished basement features a separate side entrance, a one-bedroom apartment, a large recreation room, and a utility room, offering great potential for rental income or multi-generational living. Situated in a highly desirable neighborhood,this home is close to schools, Malton GO Station, places of worship, public transit, Westwood Mall, the community center, major highways (427, 407, 401, 27), and Humber College making it an ideal choice for families, professionals, and investors alike. This move-in ready property truly combines comfort, convenience, and style book your private showing today! (id:60365)
443 Stonetree Court
Mississauga, Ontario
Welcome to your new home at 443 Stonetree Court - where space, style, and convenience come together in the heart of Cooksville! This 4+1-bedroom, 5-bathroom semi-detached home offers over 2,500 sq. ft. of living space with a bright, welcoming foyer that flows into generous principal rooms. The separate dining area is perfect for family dinners and holiday gatherings, while the functional kitchen provides plenty of storage, counter space, and seamless access to the dining and living areas. With large windows and an open-concept design, the living room is filled with natural light - ideal for cozy family nights or entertaining friends. Upstairs, you'll find 4 spacious bedrooms with generous closet space, including a relaxing primary suite with its own ensuite bath. With a total of five bathrooms (three ensuites), everyone enjoys convenience and privacy - no more morning lineups! Recent bathroom updates add a fresh, modern feel. The fully finished basement expands your living options, featuring an additional bedroom and bathroom, plus versatile space for a rec room, media area, gym, or in-law suite. There's also a dedicated laundry area and plenty of storage. Outside, enjoy the peace and privacy of a quiet court location with a private backyard for barbecues, gardening, or relaxing evenings. Parking is easy with an attached garage and room for four more cars on the driveway. But what truly sets this home apart is the lifestyle: you're just 5 minutes from Cooksville GO for a quick downtown commute, 20 minutes from Pearson Airport, and walking distance to both elementary and high schools. Square One Mall, with its endless shopping, dining, and entertainment, is only 10 minutes away, and all your daily essentials are close at hand. 443 Stonetree Court isn't just a house - it's a home that grows with you, offering space, comfort, and an unbeatable location. Don't miss your chance to make it yours! (id:60365)
3424 Angel Pass Drive
Mississauga, Ontario
Location! Location!! Location!!! Amazing opportunity to own a Freehold Townhouse W/Walk out Basement on a premium lot with an over sized deep length backyard and backing on to Green Space in the sought after Churchill Meadows Community in Mississauga. This gorgeous 3 Bedroom, 3 Bathroom home boasts approximately 1600 Sq.ft. of living space with a welcoming foyer and spacious living & dining area to create memories with your family & friends. Bright & specious open concept kitchen with S/S appliances, stained wooden cabinets, matching counter top & custom backsplash. Second floor features spacious primary bedroom with walk in closet and 4Pc ensuite with soaker bath tub/shower. Great second floor plan with two more decent sized bedrooms. Professionally finished Custom Closets in every bedroom. Bright & finished walk-out basement with large recreation room, utility room and laundry area. Walk-out to the Big concrete pad for your patio furniture & BBQ - No neighbors at the back for complete privacy to entertain your friends & family. Large extended driveway to Park 3 Cars - No side walk to shovel snow. Great commuter location with easy access to Hwys. 403/QEW & 407, Mississauga GO Transit Way right behind this Community, Schools, Parks and shopping. Newly Installed Vinyl Flooring through-out, Custom Kitchen Backsplash and freshly painted all over. A Must See - Nothing to do - Just Move In. Shows 10+++. (id:60365)
Unit 42 - 915 Inverhouse Drive
Mississauga, Ontario
Location, Location, Location! This beautifully updated 4-bedroom townhome is tucked into a quiet, family-friendly enclave in Clarkson Village, just minutes from Clarkson GO, parks, and the lake. Featuring a spacious upgraded kitchen, large dining area, two renovated bathrooms, and a ground-level rec/office with walkout to a private, fenced backyard. Enjoy access to well-kept common amenities, including an outdoor pool. All just minutes from QEW & 403. Perfect for families and professionals alike, this home offers plenty of space and privacy in a vibrant community. Don't miss the chance to make this exceptional property yours! (id:60365)
17 Caruso Drive
Brampton, Ontario
Move in ready 3 bedroom and 3 washrooms ( 2 Full washrooms on 2nd floor )semi-detached home, nestled in a family-friendly neighborhood perfect for first-time buyers or growing families. Recent upgrades : upstairs laminate floor, New furnace , The inviting foyer leads to a tastefully interior featuring Laminate floors . The bright Open concept Separate living and dining area, ideal for gatherings, is complemented by Lights that enhance both style and functionality, Gorgeous Kitchen Cabinets With Appliances, comfort and peace of mind. Finished Basement with Rec room , can be rented out for Extra income, Extended Driveway can fit extra vehicle ,Nice big backyard for family gathering with full privacy , No house in the back, Located in a sought-after area, this home seamlessly blends contemporary living with everyday convenience, providing an ideal backdrop for creating cherished memories with loved ones. It is just minutes from Brampton hospitals, major grocery stores, medical centers, Brampton downtown, and the GO station. (id:60365)

