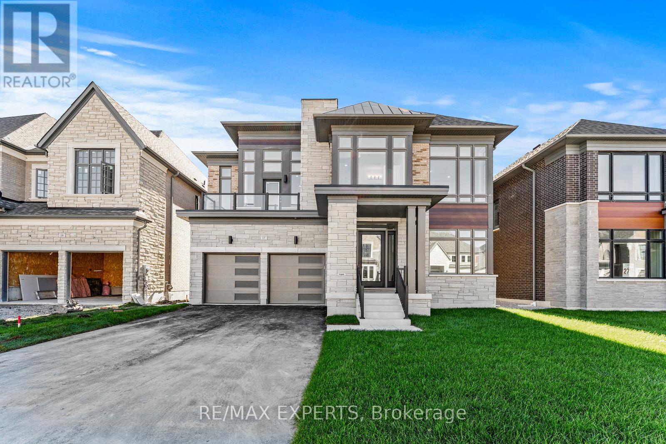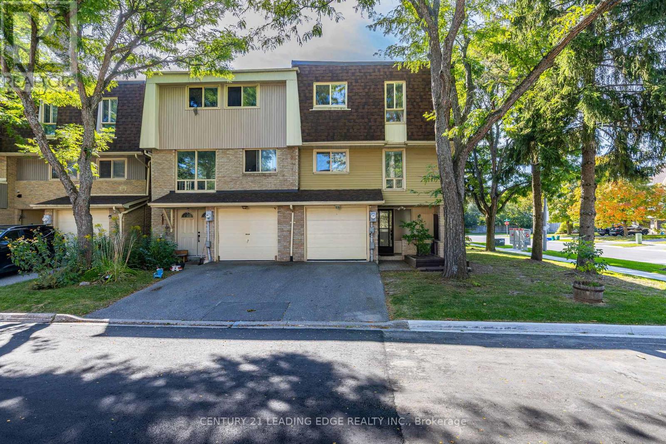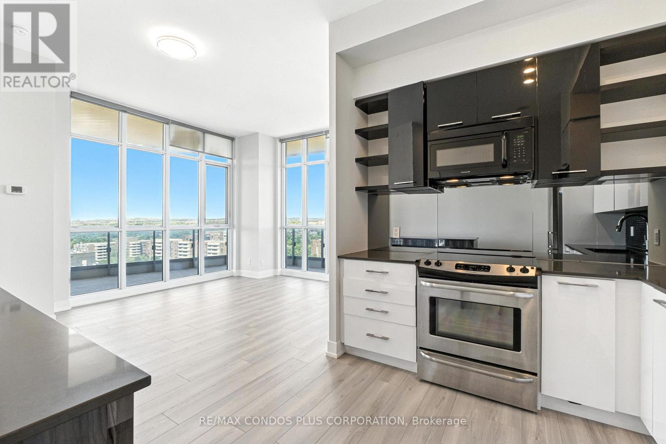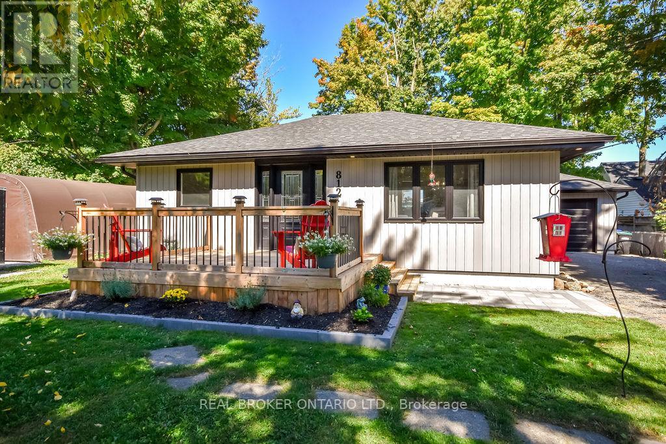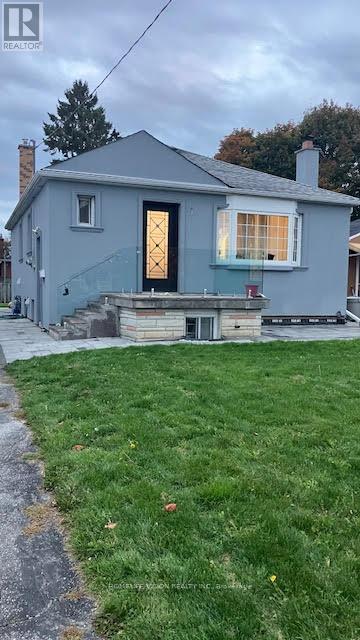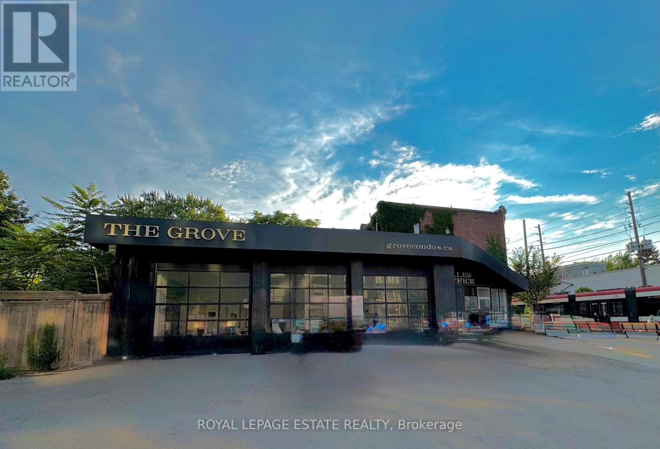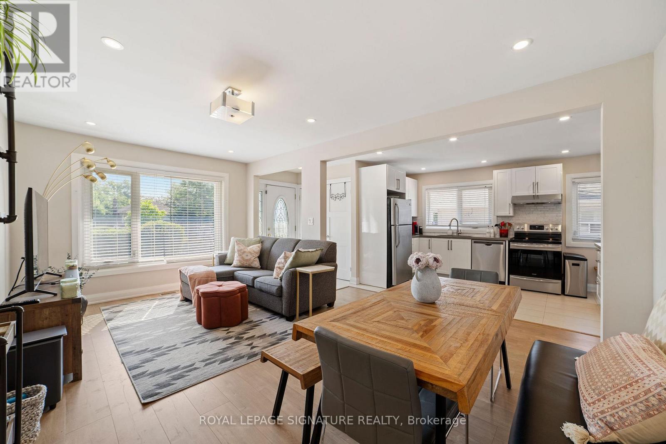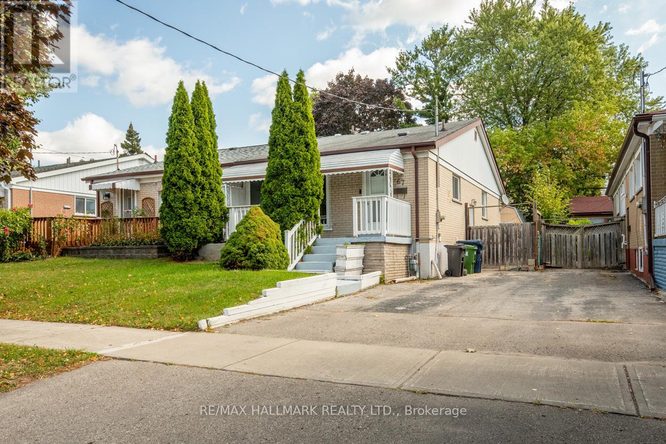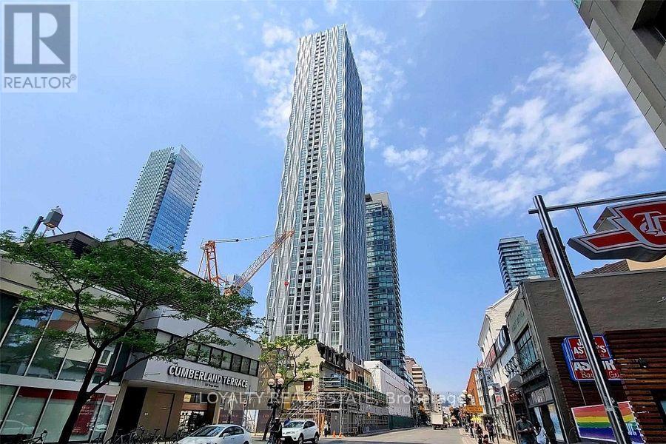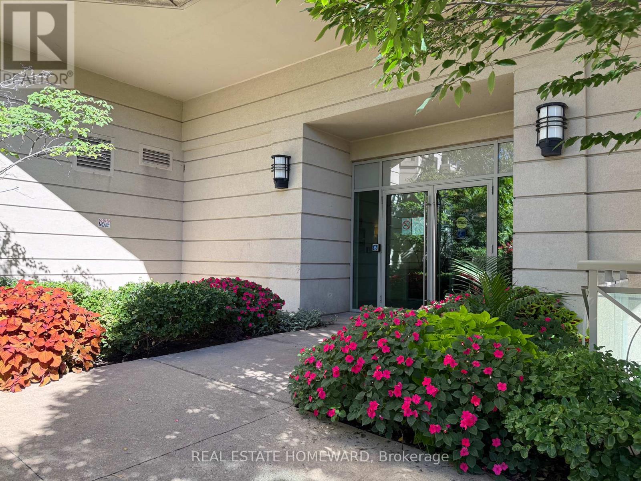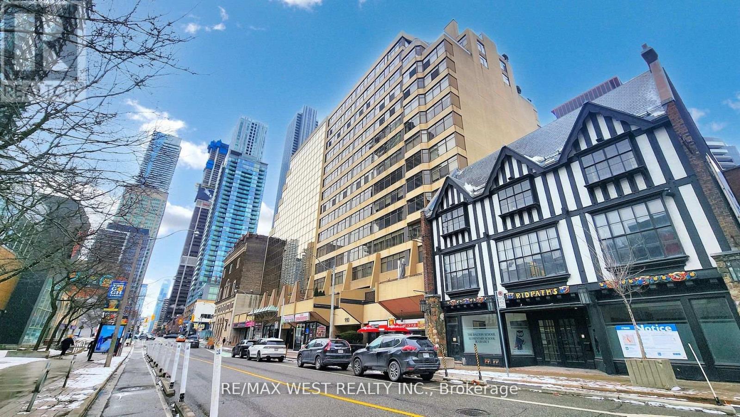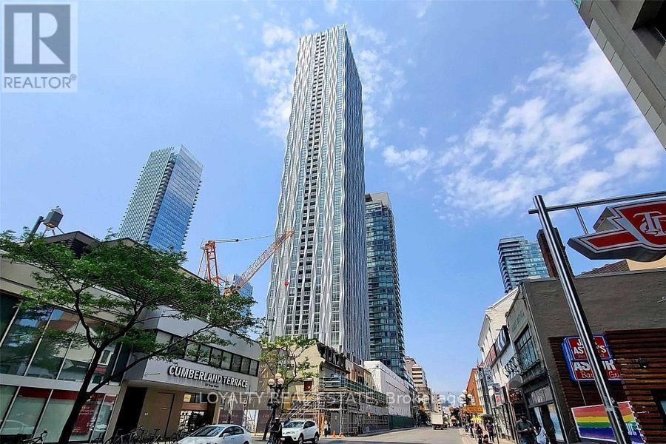17 Saxby Farm Avenue
King, Ontario
Welcome to the Belvoir, a brand new never lived in luxury home in the heart of King City. Set on a premium 50 x 117 ft pool sized lot, this residence showcases over 4,300 sq ft of refined living space with 12 ft ceilings on the main floor, a rare offering, and 10 ft ceilings on the upper level, creating a bright, open, and elevated feel throughout. The chef's kitchen features Wolf and Sub Zero appliances, custom cabinetry, and elegant finishes that blend style and function seamlessly. Upstairs, four bedrooms each offer their own ensuite, along with a media room perfect for a home theatre or lounge. The primary suite is pure luxury with dual walk in closets and two spa inspired ensuites. The basement includes a beautifully finished foyer, adding to the home's thoughtful design and elevated appeal. Located just minutes from top rated private schools, gourmet restaurants, boutique shops, and Highway 400, this home offers the perfect blend of luxury and convenience. Modern. Sophisticated. Effortlessly elegant. The Belvoir - luxury redefined in King City. (id:60365)
129 Poplar Crescent
Aurora, Ontario
Welcome to 129 Poplar Crescent- an elegant end-unit townhome with over 2,000 sq. ft. of refined living in Aurora's prestigious Aurora Highlands. Set on a premium corner lot and surrounded by mature trees, it offers the perfect balance of privacy and convenience. The bright, open-concept second floor flows seamlessly from the spacious living with large windows and dining areas to a well-appointed kitchen with generous storage, counter space, and a breakfast area. Upstairs, the primary suite features a large walk-in closet and updated ensuite, while two additional bedrooms provide space for family or guests. A versatile ground floor can serve as a bedroom, home office, or guest suite with walk-out to the low-maintenance backyard. Enjoy access to exclusive amenities on the 17-acre property, like the newly renovated outdoor pool with lifeguards, washroom facilities, and heated outdoor showers, a huge modern playground with equipment for children of all ages, two sports fields, a newly resurfaced basketball/pickleball court, BBQ/picnic areas, professionally landscaped walking/biking trails, garden beds, tree-lined streets, and visitor parking. Just steps from Yonge Street, top-rated schools, parks, trails, cultural attractions, and YRT buses, Viva buses, and the Aurora and Bloomington GO stations. The condo fees cover repairs/replacement of: windows, roofs, siding, fences, driveways, landscaping, and underground plumbing. A rare opportunity for stylish, low-maintenance living in one of Aurora's most sought-after neighbourhoods! (id:60365)
Lph15 - 9471 Yonge Street
Richmond Hill, Ontario
!! The Penthouse You've Been Waiting For Is On The Market !! This rarely offered premier Lower Penthouse corner suite is a showstopper! Ideally located in the Heart of Richmond Hill, across from Hillcrest Mall and just minutes to Highway 407, this freshly updated 2-bedroom + den, 2-bath suite features brand new laminate flooring and fresh paint throughout. Enjoy a premium corner layout with 10-foot ceilings, an oversized wrap-around balcony and floor-to-ceiling windows that fill the space with natural light from multiple exposures. The split-bedroom design ensures privacy, while the separate living room creates distinct zones for relaxing or entertaining. The spacious den adds flexibility, perfect as a dining area, home office, or guest space. Step outside to your full wraparound balcony, a rare feature offering an abundance of space to entertain, BBQ, or simply unwind with family and friends while taking in panoramic, unobstructed views that stretch for miles. This is luxury condo living at its best, with top-tier amenities and a location that puts shopping, transit, parks, and dining just steps from your door. (id:60365)
812 Cook Street
Innisfil, Ontario
BEAUTIFULLY UPDATED, NEW KITCHEN, FRESH PAINT THROUGHOUT! Tucked away on a quiet dead-end street, this beautifully renovated home sits on a spacious lot that offers both privacy and room to enjoy the outdoors. With two separate driveways, theres no shortage of parking and plenty of flexibility for families, guests, or hobby vehicles. Inside, the home has been fully updated with stylish modern finishes that blend comfort and function. Freshly painted throughout, every space feels bright and inviting. The brand new kitchen is the heart of the home, featuring sleek cabinetry, modern fixtures, and plenty of prep space for everyday living or entertaining. This property is an excellent fit for first-time buyers, young families, or anyone who loves nature and a quiet lifestyle without giving up convenience. Just minutes from Lake Simcoe, you'll enjoy easy access to boating, swimming, and year-round recreation. At the same time, nearby amenities including shops, schools, and services make daily living simple and stress-free. Notable updates provide peace of mind and style: house siding and windows (2019), garage siding (2025), garage roof (2024), front porch (2022), interlock walkway (2024), bathroom (2021), and recent flooring, shiplap accents, and kitchen (2024/2025). With its large lot, modern updates, and ideal location, this home is move-in ready and offers the perfect balance of tranquility and convenience. (id:60365)
5 Orlando Boulevard
Toronto, Ontario
High Quality Renovation New Design, Great Location. Good Size 3 Bedroom + 2 With Great Layout, Fully Renovated.High Level Basment, Close To Parkway Mall, Ttc And Minutes To 401 And Dvp. 2 Washers & 2 Dryers. (id:60365)
1001 Queen Street E
Toronto, Ontario
Unbeatable street exposure at the SW corner of Queen St. East and Pape in the heart of Leslieville. This bright, flexible space features three large glass-panelled garage doors, perfect for indoor-outdoor retail concepts, a patio, extended retail space, or parking. Ideal for restaurants, cafes, brew pubs, marketplaces, garden centres, flower shops, fitness studios, photography/events, doggie daycares, and more. Landlord welcomes 5+5 year leases as well as shorter-term uses; a sale/demo clause applies only to leases longer than 5 years. Take advantage of this high-visibility location to grow your business. (id:60365)
Main - 1528 Pharmacy Avenue
Toronto, Ontario
Modern & Spacious Bungalow For Lease In The Desirable Wexford/Maryvale Neighbourhood! Step Into This Beautifully Updated, Open-Concept Property Featuring A Bright And Spacious Layout. Enjoy Updated Hardwood Floors, A Contemporary Kitchen With Porcelain Tile, Large Eat-In Kitchen Island, Sleek Modern Cabinetry, Ample Pantry Space, Stainless Steel Appliances & Pot Lighting Throughout. Walk Out To A Private And Large Backyard Surrounded By Mature Trees Perfect For Relaxing. Conveniently Located With A Bus Stop Just Steps Away, Offering Easy Access To Shopping (Pharmacy, Metro, Malls), Parks, Schools, Library & More. Move In And Start Enjoying All This Home Has To Offer! (id:60365)
67 Trinnell Boulevard
Toronto, Ontario
This is the perfect starter home for a young family or a couple starting their journey to homeownership, tucked away on a serene, tree-lined street that showcases abundant mature foliage, offering a sense of peace and character. As you enter, you are immediately embraced by an inviting layout with rich wood floors, exuding warmth and timeless elegance. The main level features a spacious, open concept living and dining area, where generous windows invite streams of natural light to cascade in, illuminating the space and creating a vibrant atmosphere for both joyful gatherings and quiet moments of relaxation. The well-appointed eat-in kitchen is a chef's delight, featuring generous counter space and ample cabinetry, making meal preparation both functional and convenient. This lovely home features 3 generously sized bedrooms, providing ample space for relaxation and personalization. There are 2 beautifully renovated bathrooms equipped with modern fixtures. The separate private entrance opens to an inviting in-law suite or guest suite. This welcoming space features a spacious living room with plenty of natural light. The newly updated, additional kitchen is designed for relaxed, casual dining and offers ample counter space. Completing this suite is a full bathroom that combines comfort and functionality, along with shared laundry facilities for convenience. Throughout the entire home, fresh paint creates a bright and inviting atmosphere. This charming home is only a stroll away from Warden Subway Station, the sought-after Danforth Gardens public school, and the highly rated W.A. Porter post-secondary. Nearby, you'll discover a vibrant selection of shopping outlets, Warden Subway Station, delightful dining establishments, cafes, and trails that invite exploration. With every thoughtful detail meticulously attended to, this residence is move-in ready, inviting you to embrace and enjoy its excellent amenities! (id:60365)
801 - 1 Yorkville Avenue
Toronto, Ontario
Welcome to "1 Yorkville" A Statement of Luxury in Torontos Most Prestigious Neighbourhood! cleane impeccably maintained 1+Den, 2-bathroom suite offers a thoughtfully designed layout with upgraded finishes throughout. The den is a separate enclosed room with its own bathroom, making it ideal as a second bedroom, office, or guest space. Featuring premium built-in European kitchen appliances, a sleek kitchen island, and elegant wide-plank engineered wood flooring, this unit offers a perfect blend of functionality and style. Enjoy two full bathrooms, stacked washer & dryer, and a sun-soaked south-facing balcony with city views. Live above it all with world-class amenities including an outdoor lap pool, jacuzzi, spa lounge, dance studio, rooftop terrace, and fitness centre.All this, located just steps from high-end shopping, fine dining, and the subway in vibrant Yorkville the ultimate in downtown luxury living! (id:60365)
714 - 10 Bloorview Place
Toronto, Ontario
Living The Good Life At 10 Bloorview Pl. Built In 2011 With Attention To Detail. Surrounded By Beautiful Landscape And Gardens To Brighten Each Day. Watch The Fall Colors Burst From Your Huge Wrap Around Balcony. Unit 714 Is A Corner Unit, Boasts Bright Functional Rooms Throughout, 9 Foot Ceilings, Split 2 Bedroom Layout, Timeless Hardwood Flooring, Plenty Of Windows To Bring In The Natural Light And Amazing Views. Eat In Galley Kitchen Overlooking Gardens, Built In Appliances, Tons Of Counterspace For Meal Prep Too. Kitchen Opens Up To a Large Dining Room / Living Room Combination With Walk Out To Wrap Around Balcony. So Proud To Entertain For Dinner Parties, Game Nights And A Wonderful Place To Relax. Prime Bedroom Has 6X5 Foot Walk In Closet With Built-ins And a Lovely 4 Piece Ensuite. Spacious 2nd Bedroom With Double Sliding Glass Doors And Wonderful Views Out Large Window. Stackable Ensuite Laundry. Double Door Entrance Closet Too. One Parking and One Locker Included. No Need To Leave As Your Building Contains Full Exercise Room For All Fitness Levels, Indoor Pool, Hot Tub & Sauna, Library, Games Room, Party Room. (id:60365)
1403 - 900 Yonge Street
Toronto, Ontario
Luxury Boutique Living At "900 Yonge St" In Toronto's Prestigious Area Where Top Neighbourhoods Rosedale And Yorkville Meet. Fully Redesigned & Remodeled 2 Bedrooms & 2 Washrm Unit Offers 1713 Sq Ft Of Lavish Space With An Abundance Of Natural Light From Expansive Windows With East Views. Custom Millwork Lines The Walls Of The Open Concept Kitchen With Build In Miele Appliances, Central Island / Breakfast Bar & Quartz Counter Tops. Engineering Hardwood Flooring T-Out. Smooth Ceilings, Led Pot Lights & European Design Electric Light Fixtures. Outstanding Design Of 6 Pc Primary Ensuite W/ Freestanding Tub, Oversized Walk-In Shower, Double Sink Custom Vanity, Riobel Faucets & Heated Floors. Custom B/I Closets, A Large Custom Media Center W/ Fire Place. Nothing Spared In This Designer Masterpiece. Info for pet owners: one dog or one cat allowed, max 20lbs. Please Visit Virtual Tour!Luxury Boutique Living At "900 Yonge St" In Toronto's Prestigious Area Where Top Neighbourhoods Rosedale And Yorkville Meet. Fully Redesigned & Remodeled 2 Bedrooms & 2 Washrm Unit Offers 1713 Sq Ft Of Lavish Space With An Abundance Of Natural Light From Expansive Windows With East Views. Custom Millwork Lines The Walls Of The Open Concept Kitchen With Build In Miele Appliances, Central Island / Breakfast Bar & Quartz Counter Tops. Engineering Hardwood Flooring T-Out. Smooth Ceilings, Led Pot Lights & European Design Electric Light Fixtures. Outstanding Design Of 6 Pc Primary Ensuite W/ Freestanding Tub, Oversized Walk-In Shower, Double Sink Custom Vanity, Riobel Faucets & Heated Floors. Custom B/I Closets, A Large Custom Media Center W/ Fire Place. Nothing Spared In This Designer Masterpiece. Info for pet owners: one dog or one cat allowed, max 20lbs. Please Visit Virtual Tour! (id:60365)
801 - 1 Yorkville Avenue
Toronto, Ontario
Few years New Luxury Condo In The Yorkville, Corner Of Yonge/Yorkville, Stylish And Un-matched Quality, Steps To Subway Station, Luxury Shopping, Fine Dining. Designer Suit Will Lots Of Upgrade. South Facing Bring Unit,1B+Den With 2 Full Washroom(Can Be 2 Bedroom) . 9 Feet Ceiling, Very Fumctional Layout And Without Any Waste. , With 1 Locker. Unit can leased as furnished with all the existing min condition few month new furniture . The furniture can be purchased seperatedly (id:60365)

