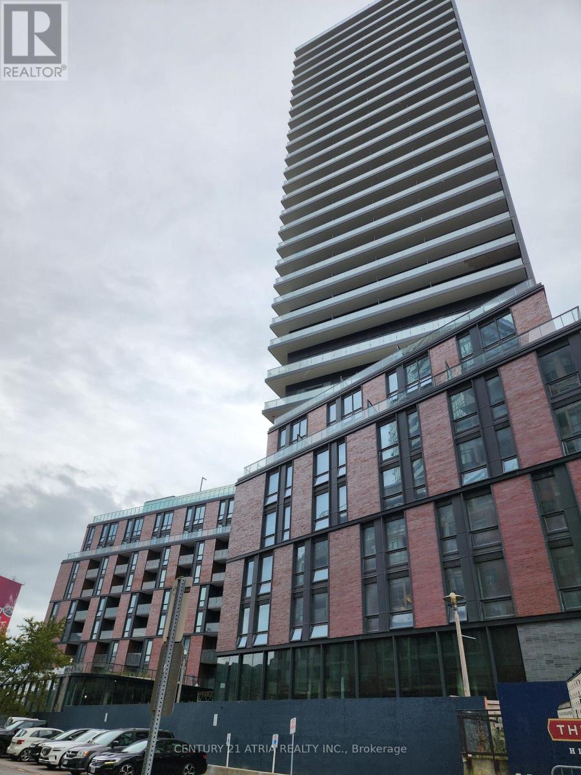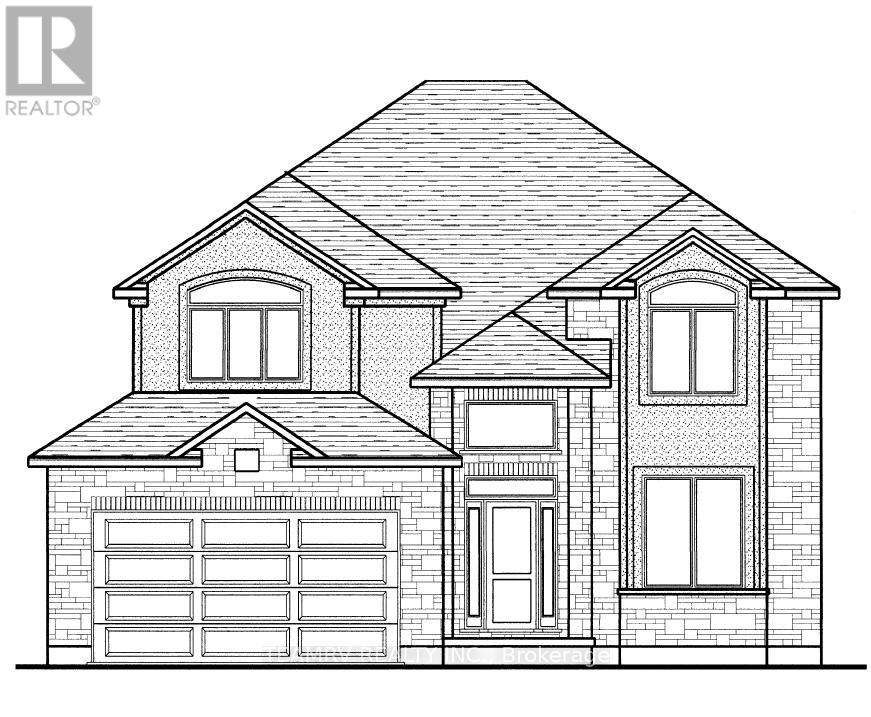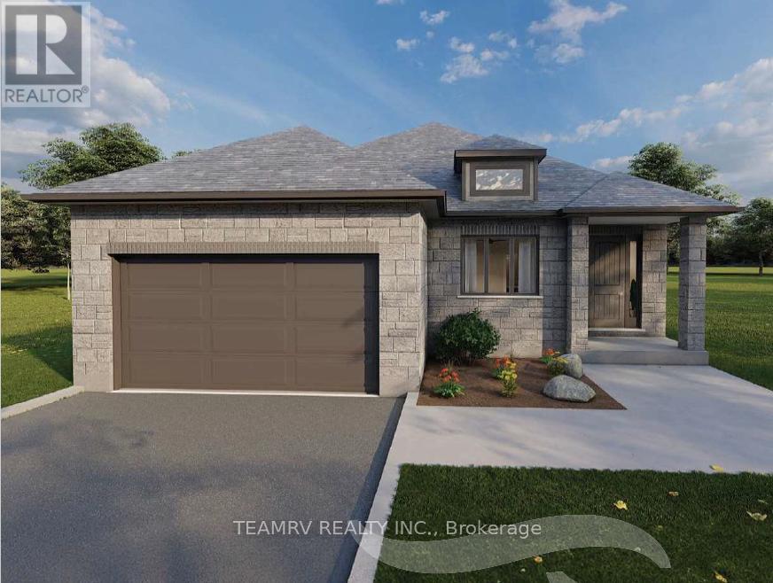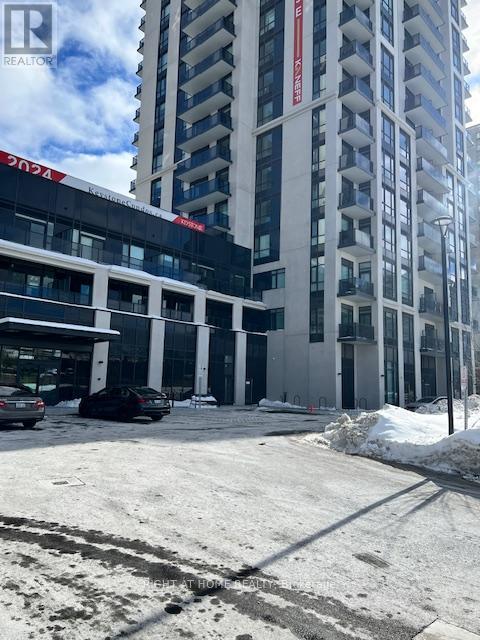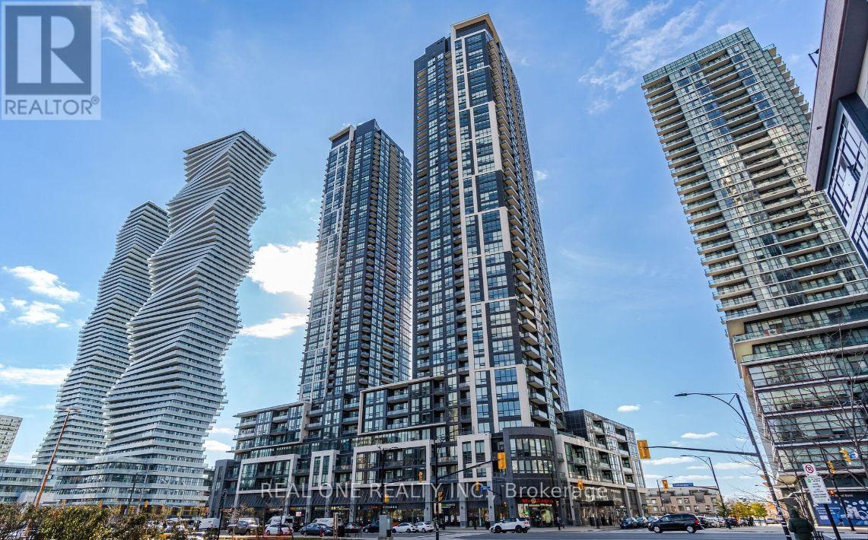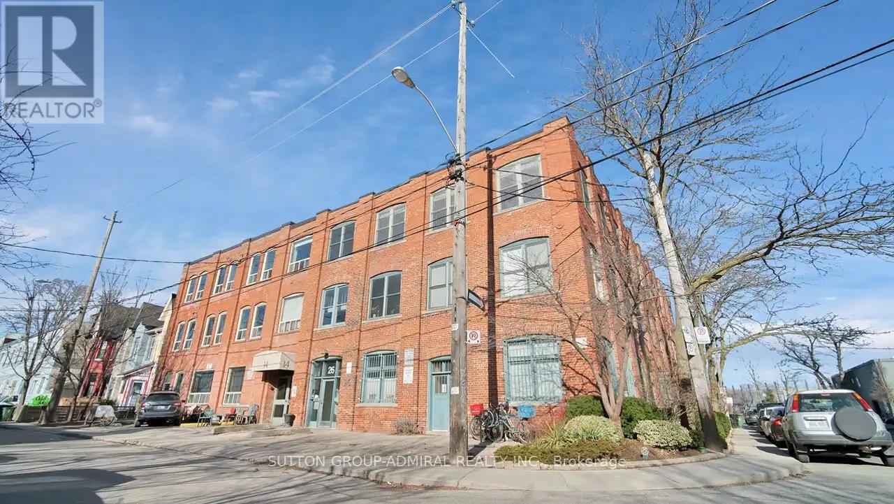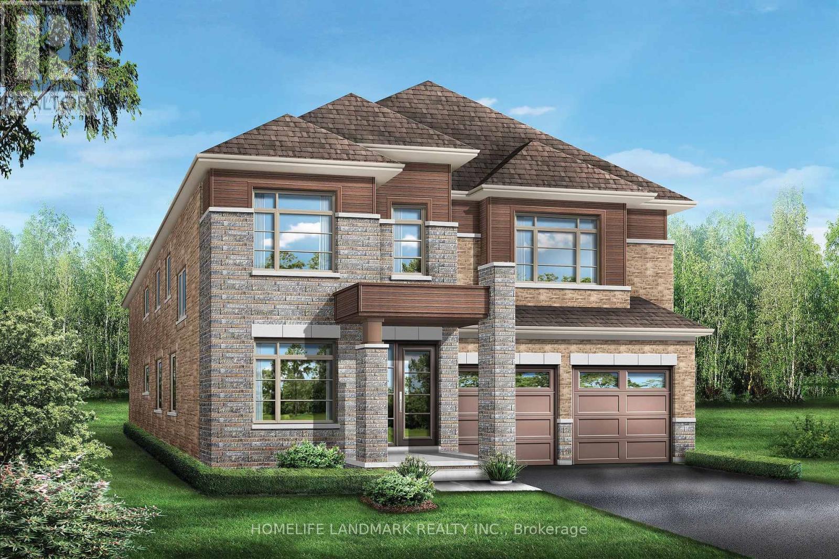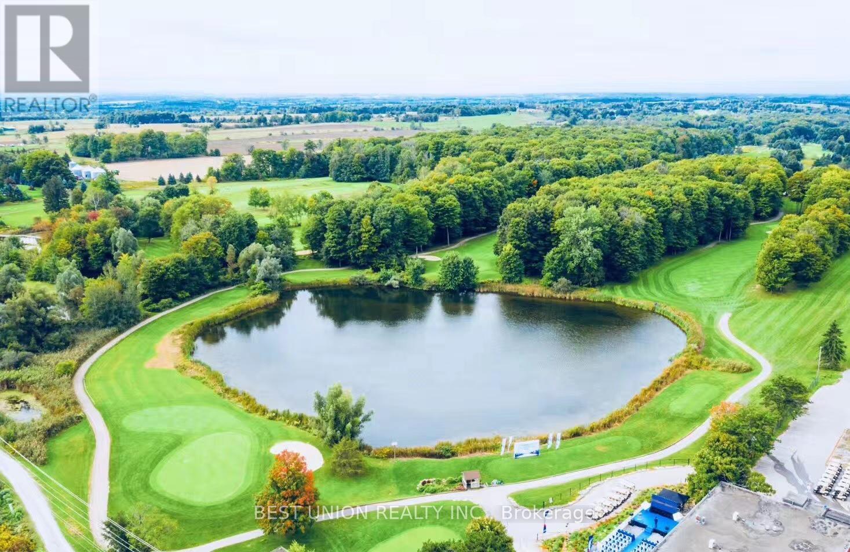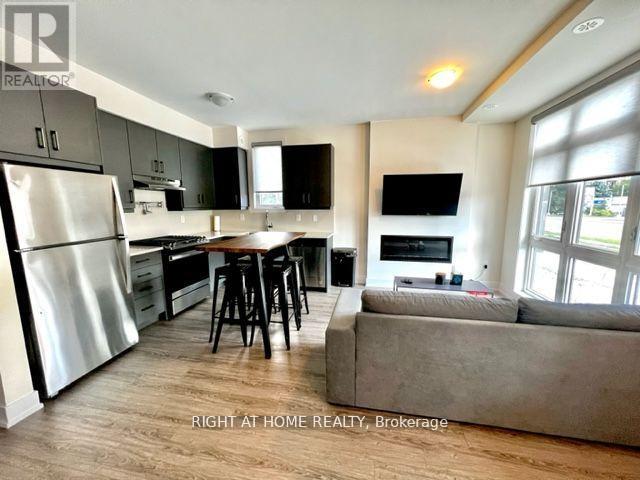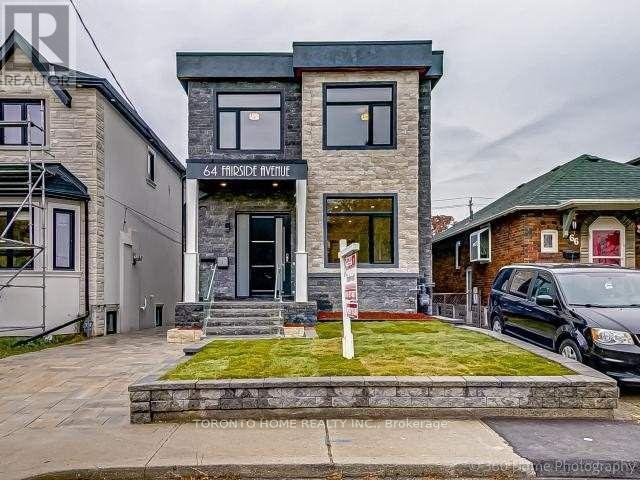601 - 35 Parliament Street
Toronto, Ontario
Brand New Suite, Fabulous City View in Distillery District, 9' Ceiling, 2 Bedrooms, 2 Bathrooms, Walk-in Closet, 4 pc Ensuite, Modern Kitchen, Laminated Flooring throughout, Quartz Counter, $$$ Resort Style Amenities, Concierge, Outdoor Terrace, Working Lounge Area, Sundeck, Party Room, Gym, Yoga Studio, BBQ, Outdoor Swimming Pool, Steps to Shops, Acclaimed Restaurants, Minutes to TTC, Street Car, Union Station, DVP, Gardiner Express Way. (id:60365)
19 Darrow Drive
Tillsonburg, Ontario
This to-be-built 'Thames' floor plan offers the perfect opportunity to secure your future home while giving you time to plan and personalize. Designed with growing families in mind, the layout features an impressive open-to-above foyer, leading into a bright main floor with an eat-in kitchen, Formal Living/dining Room, and spacious Family room - all enhanced by 9' ceilings and oversized windows that invite natural light throughout. Upstairs, you'll find four generously sized bedrooms, including a comfortable primary suite. The design offers practical, well-planned spaces that support everyday living without compromising on style or functionality. Located in the sought-after Westwinds community, this home reflects the trusted craftsmanship Trevalli Homes is known for. More lots and additional floor plans are available - with opportunities to customize to suit your style, layout preferences, and future needs. Build a home truly tailored to you. (id:60365)
18 Darrow Drive
Tillsonburg, Ontario
This to-be-built 2-bedroom, 2-bath bungalow offers an ideal blend of comfort, convenience, and modern style. The welcoming layout features an open-concept kitchen, dining, and living area, designed for effortless everyday living and easy entertaining. Large windows and 9' ceilings create a bright, airy atmosphere throughout the main floor.The primary bedroom provides a comfortable retreat with its own en-suite, while the second bedroom makes an excellent guest room, office, or hobby space. A well-planned mudroom/laundry area adds to the home's practicality. Located in the desirable Westwinds community in Tillsonburg, this bungalow is a perfect fit for downsizers, first-time buyers, or anyone seeking the ease of one-floor living.More lots and additional customizable floor plans are available - build a home that reflects your lifestyle and future plans. (id:60365)
305 W - 202 Burnhamthorpe Road E
Mississauga, Ontario
Discover luxury living at Keystone Condo by Kaneff in the heart of Mississauga. This brand- new, never-lived-in 1-bedroom plus den unit features soaring 9-foot ceilings, floor-to-ceiling windows, and an oversized balcony with stunning city views. The den offers versatility as a second bedroom / Office, while the modern kitchen boasts high-end stainless steel appliances and ample storage. Prime city location close to all amenities; shopping, schools, restaurants, entertainment, public transportation, the upcoming LRT and highways. Includes 1 parking space and 1 locker. Available ASAP. Tenant pays all utilities (heat, hydro, water) and tenant insurance. Tenant give consent To verify the Credentials by PropTx Verify / Single Key / Open room etc. Landlord may interview. The Tenant / Agent may verify all measurements etc. Building Amenities includes Roof Top Terrace / BBQ, Party Room, Concierge, Visitor Parking, Outdoor pool etc. (id:60365)
C-30 - 900 Albion Road
Toronto, Ontario
Prime Retail/Service Unit With Full Basement in Busy Albion-Islington Plaza! Fantastic opportunity to locate your business in a high-traffic, established retail centre anchored by national tenants. This bright, versatile unit offers excellent exposure, ample parking, and strong daily foot traffic from Food Basics, Shoppers Drug Mart and surrounding neighbourhood retail. Ideal for quick service restaurant, specialty food, or retail/service uses. Excellent visibility & signage opportunity High pedestrian & vehicle counts Surrounded by dense residential community Minutes to Hwy 401, 427, and Finch Ave. Available immediately. (id:60365)
1410 - 510 Curran Place
Mississauga, Ontario
Welcome to this modern And Bright Open Concept 1+1 Bedroom Unit In The Heart Of Mississauga. Southeast view to see Lake Ontario. The most practical 1+1 layout in the Building. A Private Den With Sliding Door That Can Be Used As A Study Or Second Bedroom. Kitchen W/Granite Counter Top. Wood Floor Throughout. Great Amenities; Well Managed and Maintained Building in the area. 24/7 concierge, Party Room, Pool, Rooftop Deck, And Much More. Walking Distance To Living Arts, Restaurants, Transit, Square One, Sheridan College. (id:60365)
204 - 34 Noble Street
Toronto, Ontario
Two Bedroom Live/Work Loft Unit For Rent Steps From Liberty Village! Over 800 Square Feet With High Wooden Ceilings, Exposed Brick and Lots of Natural Light. Additional $250 a Month Fixed Rate Utilities. Photos Taken From A Similar Unit & Not Exact. (id:60365)
Lot3 Camden Crossing
Richmond Hill, Ontario
Discover an exceptional opportunity to own a modern detached home in one of Richmond Hill's most sought-after new communities. This brand-new assignment sale offers a rare chance to secure a luxury residence built by a reputable developer, featuring premium finishes, spacious layouts, and timeless design. This elegant detached home offers 5 bedrooms, 3862sf, open-concept living spaces, and large windows that fill the home with natural light. The gourmet kitchen is designed for both style and functionality, and a large island-perfect for family living and entertaining.it has a walk out basement as well. IT IS UNDER CONSTRUCTION NOW, CLOSING DATE IS APRIL 2026, Located in a highly desirable Richmond Hill neighbourhood, the home is close to top-ranked schools, parks, shopping, restaurants, transit, and Hwy 404/407, offering both convenience and an exceptional lifestyle. (id:60365)
14248 Highway 48
Whitchurch-Stouffville, Ontario
A Great Opportunity Investment In A Prime Location At Stouffville(North Of Bloomington/ Highway 48)! 161 Acres Zoned Recreational/Commercial Includes TWO Golf Courses(18-Holes Golf Course & 9-Holes Golf Course), The Views Are Breath-Laking! Property Has Multi-Functional Around 15,000 Sqft Building Containing, Golf House, Banquet Hall With Outdoor Terrace. (id:60365)
16 - 12868 Yonge Street W
Richmond Hill, Ontario
A Newer Modern stacked Corner townhome with UPGRADES in Oak Ridges! 9 ft ceilings. Quartz countertop in Kitchen & Bath. Custom blinds throughout with remote for bedroom blind. W/I closet. Full size laundry units. Parking spot. S/S appliances with Gas Range. Pot Filler. Fireplace! Natural light with floor to ceiling window. Great location with food, bus stop, and more including Wilcox Lake nearby. (id:60365)
64 Fairside Avenue
Toronto, Ontario
Only 2 Years Newly Completed Renovated 2 Storey Home with 4 Bedrooms and 2 and half bathroom. Legal Duplex for One Single Family Dwelling. Separate Entrance and Separate Metres from downstairs. (id:60365)
Main - 23 Tristan Crescent S
Toronto, Ontario
Great Location To Call Home, Lovely Home With a large Modern Granite Kitchen, 2 Full Washrooms, Master Ensuite, 4 Bedrooms and a large living room !!, A. Y. Jackson School Zone, Walk To TTC, Parks, Schools* Quiet Crescent* Large Backyard For Party And Recreational Activities. (id:60365)

