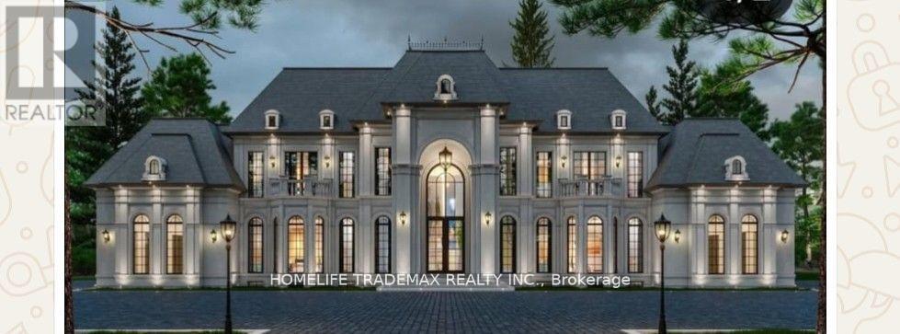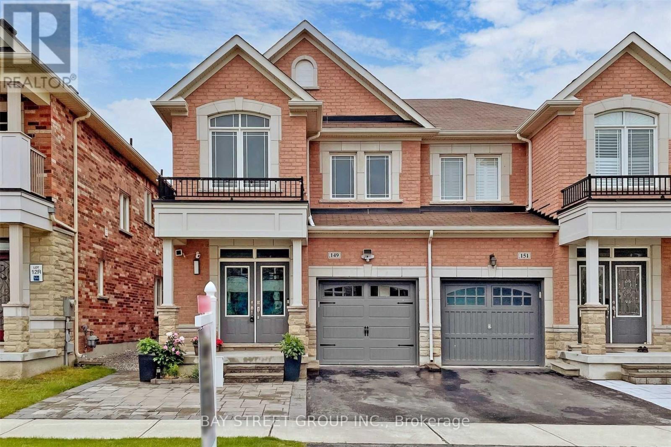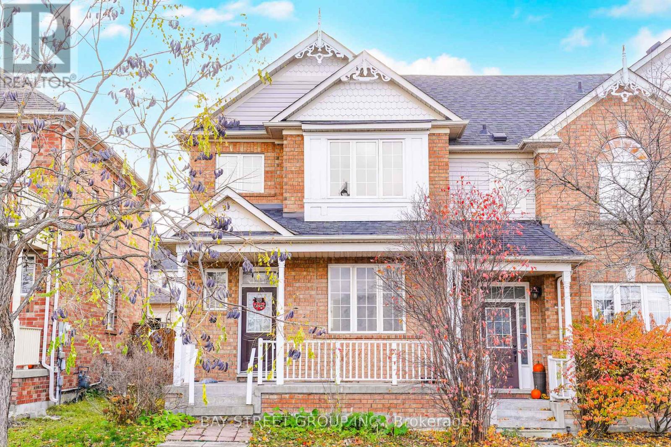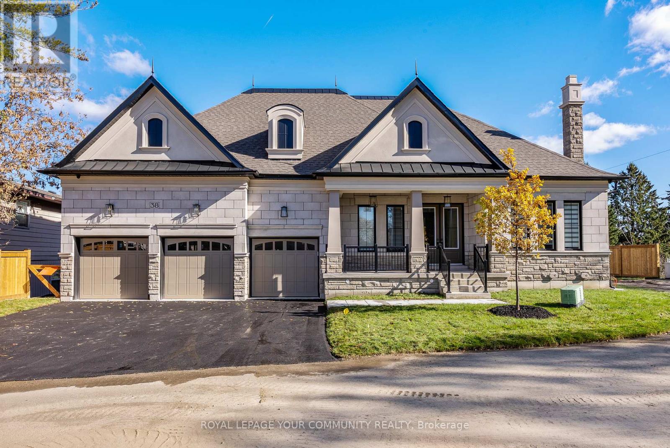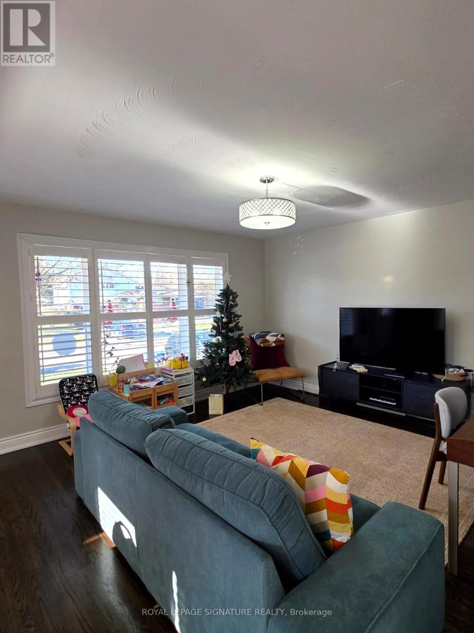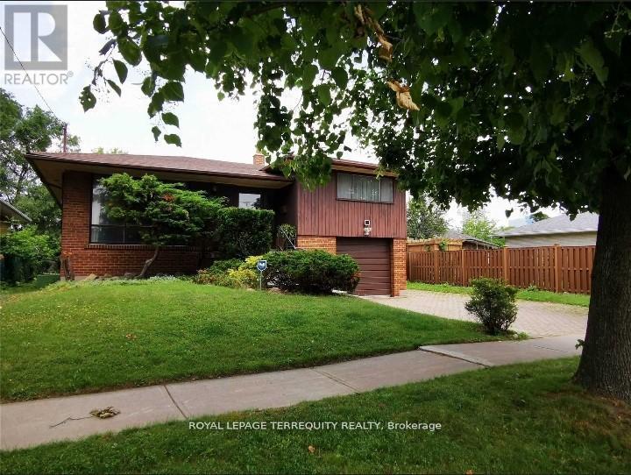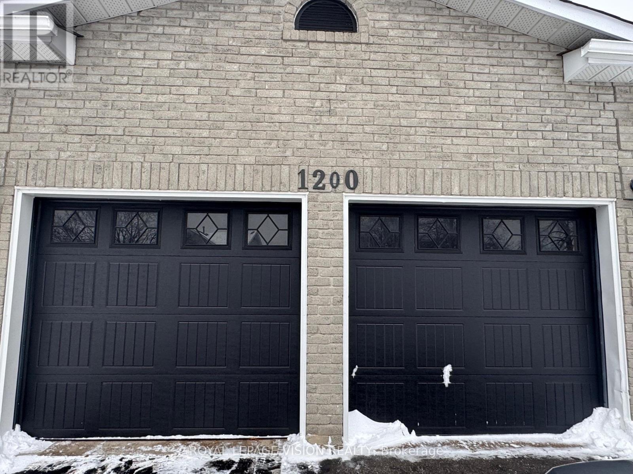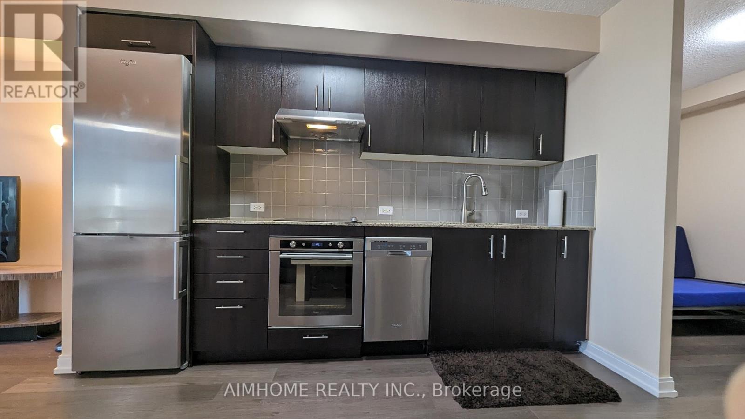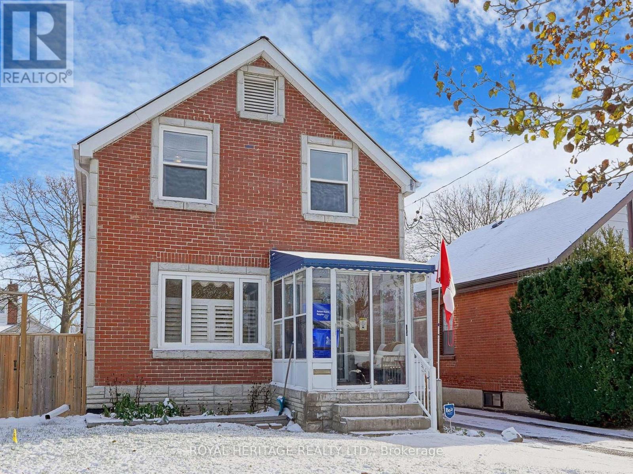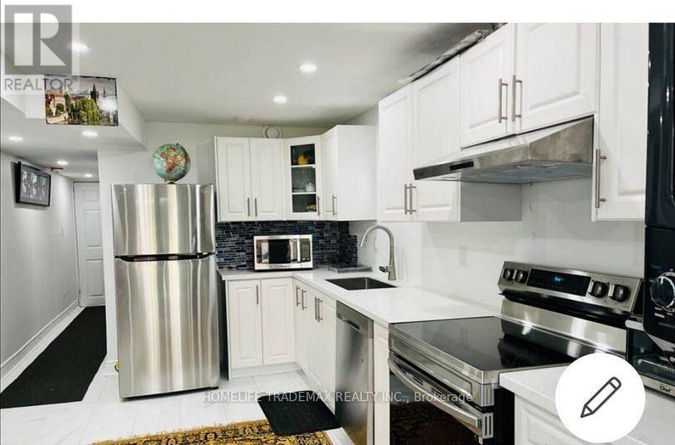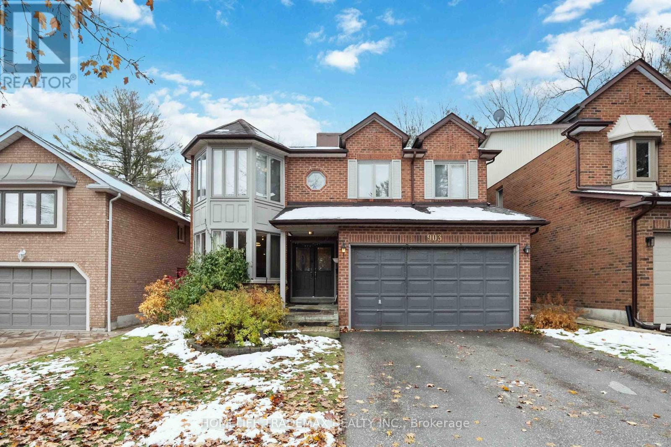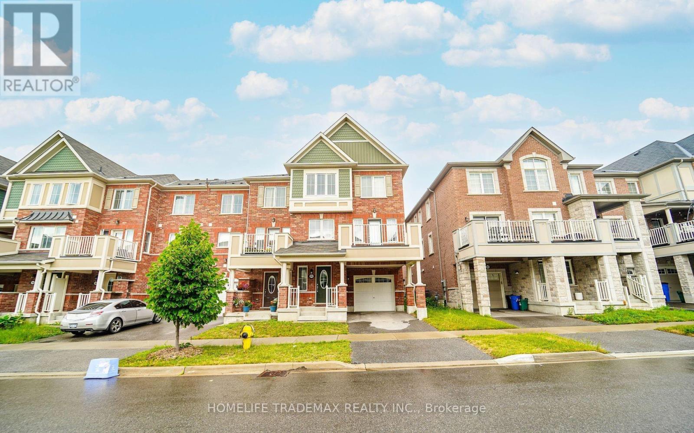749 Regional Road
Uxbridge, Ontario
Exceptional opportunity to build your custom dream estate in the serene community of Leaskdale, just moments from Uxbridge. This expansive flat 2.5-acre lot offers potential to construct an impressive residence up to 10,000 sq ft, featuring up to 7 bedrooms, 7 washrooms, and an expansive 4-car garage. Permits are currently underway, with the seller willing to include a comprehensive permit package and professionally prepared architectural designs, ready to submit-available renderings included within the asking price. Situated amidst prestigious homes, this private parcel showcases gently rolling land with mature trees, scenic views, and a naturally cleared building site ideal for immediate development. (id:60365)
149 Fimco Crescent
Markham, Ontario
Fabulous 2 Storey Semi-Detached House In Greensborough Community! Great Layout With 3 Bedrooms And 4 Washrooms. Lots Of Updates In Kitchen, Quartz Counter, Ss Appliance, Backsplash. Finished Basement, Luxurious Interlock Front & Backyard. Great For Small Families And Young Professionals! (id:60365)
407 Hollandview Trail
Aurora, Ontario
Welcome to this charming 3+1 bedroom end-unit townhouse with a 2-car garage, ideally located in the heart of Aurora. This beautifully upgraded home features a modern kitchen with newer cabinets, quartz countertops, a stylish backsplash, and an extra deep double sink. The cozy family room flows seamlessly into a spacious eat-in kitchen that opens to a lovely backyard. The bright master bedroom includes a 3-piece ensuite and a walk-in closet, while a second-floor office provides a perfect workspace. With a finished basement Ideally located just minutes to Highway 404, Aurora GO Station, medical clinics, Southlake Regional Hospital, vibrant shopping along Bayview Avenue, and nature escapes and parks.Enjoy the convenience of being within walking distance to all amenities. (id:60365)
Lot 11 Phila Lane
Aurora, Ontario
Discover unparalleled luxury in Aurora's most prestigious enclave with "The Baron" Bungaloft by North Star Homes, a newly built 4-bedroom, 4-bathroom masterpiece spanning 4,800 sq. ft. Designed for modern living, this home boasts a spacious open-concept layout, 10-foot ceilings on the main floor, and high-end finishes throughout. The gourmet kitchen features quartz countertops, complemented by engineered hardwood floors that flow seamlessly into the expansive living areas - overlooking the backyard. The walk-out basement is a standout, prepped with water rough-ins and an exterior gas line-ideal for summer barbecues and future customization. Situated in a tranquil neighbourhood, The Baron offers both privacy and convenience. It's just minutes from Highway 404, the Go Train, and a variety of local amenities, including Longo's, Greco's Grocery Store, Summerhill Market, and known restaurants like Locale and Minami Sushi. Plus, with a 200 AMP electrical panel and electric car rough-ins in the garage, this home is as forward-thinking as it is elegant. Backed by the Tarion Warranty, The Baron Bungaloft is more than a home it's a lifestyle. Don't miss the opportunity to live in one of Aurora's most sought-after neighborhoods. (id:60365)
621 Wychwood Street
Oshawa, Ontario
Move-in now! Beautiful detached bungalow on a premium 50-ft frontage, located on a mature street with pride of ownership and outstanding curb appeal. This renovated home features a bright open-concept layout with an eat-in kitchen, hardwood flooring, and a spacious main floor with three bedrooms. One bedroom offers a walkout to a large backyard deck. Private ensuite washer and dryer.Enjoy a commanding lot with 4-car parking, no sidewalk, and a large backyard complete with an oversized deck and gazebo, ideal for relaxing or entertaining. Steps to parks and minutes to schools, shopping, restaurants, Hwy 401, and Oshawa GO Station. A rare lease opportunity combining space, privacy, and an excellent location. The tenant is responsible for 60% of the utilities and the hot water tank's monthly rental cost. (id:60365)
39 Earlton Road
Toronto, Ontario
Magnificent 3-level side split detached home with standout curb appeal in a highly sought-after Scarborough/Toronto neighbourhood, featuring 4+2 bedrooms on a larger lot along a mature tree-lined street, steps to TTC, shopping plaza, daycare, clinic, pharmacy, quick access to Hwy 401, close to Agincourt Mall and public schools, offering excellent live-in flexibility with a potential basement apartment and separate entrance, plus a great deck and wooden shed in a spacious backyard. (id:60365)
Main - 1200 Maple Gate
Pickering, Ontario
Welcome To 1200 Maple Gate! This beautiful home features 3 bedrooms and 3 washrooms, offering spacious and functional living for families of all sizes. Enjoy large open-concept kitchen complete with stainless steel appliances-perfect for everyday living and entertaining. Step outside to a private backyard with a spacious deck, ideal for relaxing or hosting guests. The large primary bedroom includes a walk-in closet and a 4-piece ensuite for added comfort.Located in a quiet, peaceful, and family-friendly neighbourhood with wonderful neighbours, this home sits in one of Pickering's most desirable Liverpool communities. Conveniently close to all amenities, including Highways 401 & 407 ETR, Pickering GO Station, places of worship, and more. Just steps to top-rated Maple Ridge Public School, shopping, Pickering Town Centre, and everything you could wish for! 70% Utilities to be paid by the MaiN Floor Tenants. (id:60365)
1010 - 255 Village Green Square
Toronto, Ontario
Beautiful One Bedroom at Tridel's Luxury Avani Condos, Excellent Open Concept Layout, Easy Access To Hwy401/404, Walking Distance To Parks, Shopping, Schools, Public Transit, Amazing Building Amenities Include Party Room, Gym, Meeting Room, Guest Suites, BBQ Area, Terrace, 24Hrs Concierge, Lots Of Visitors Parking, All Existing Furniture For Use (id:60365)
651 Somerville Avenue
Oshawa, Ontario
Step inside to a bright, welcoming main floor with new laminate flooring and an updated kitchen that makes everyday cooking feel easy and enjoyable. The living and dining area opens directly to a back deck with a hot tub-perfect for relaxing after work, hosting friends, or enjoying quiet mornings outside. The artificial turf means your yard stays vibrant with almost no upkeep.Downstairs, the finished basement adds flexible space for a rec room, home office, gym, or guest area-whatever your life needs now, and in the years to come.The home also features central vac, a detached 1.5-car garage, and parking for up to 6 vehicles, giving you room for hobbies, storage, or visitors without stress.Location-wise, it's easy to get where you need to go. You're steps to the bus route, close to a school, and just a short drive from Durham College and Ontario Tech University-ideal for commuters, students, or those wanting strong long-term investment potential. (id:60365)
44 Lloydminster Avenue
Ajax, Ontario
Luxurious Fully Furnished House for Rent in Prime Location!- 4 Spacious Bedrooms- Large Open Concept Layout with Ample Space- Fully upgraded with Pot lights, hardwood flooring, upgraded kitchen with stainless steel appliances and walk out to backyard. Completely with High-Quality Furniture Throughout Enjoy the perfect blend of style and comfort in this stunning property. Close to all amenities including schools, highways, Costco, Audley Recreation Centre and much more! (id:60365)
903 Alanbury Crescent
Pickering, Ontario
Tucked on a quiet court, this sought-after John Boddy-built home backs onto a private, treed ravine with sunny south exposure, offering a serene nature retreat. A double-door entry opens to a sunken foyer and an airy open-concept layout. The front living room features a bay window, and the bright, newly upgraded eat-in kitchen with island walks out to an oversized deck and secluded ravine-facing yard, ideal for relaxing or entertaining. The great room includes pot lights and a cozy fireplace and connects to a large versatile room perfect for dining, office, or playroom. A spiral staircase with skylight leads to 5 spacious bedrooms. The primary suite overlooks the ravine and includes a walk-in closet, double closet, and 5-piece ensuite. The walkout lower level offers a new full kitchen, 3 bedrooms, and direct yard access, providing excellent space for extended family, guests, or recreation. With a nature-facing backyard, perfect for a serene summer evening drink or a busy BBQ party . Large windows fill the home with natural light throughout. (id:60365)
1062 Clipper Lane
Pickering, Ontario
Beautiful Free hold End Unit Townhome Built by Mattamy in Pickering's New Seaton Community. This nearly new, turnkey property is perfect for first-time homebuyers and investors. The home boasts 3+1 bedrooms, 3 washrooms, and a dedicated den for remote work. The oversized kitchen features quartz countertops, an island, and a large pantry. Enjoy the spacious balcony, perfect for relaxing or entertaining. Conveniently located just minutes from the highway, green spaces, parks, and trails. (id:60365)

