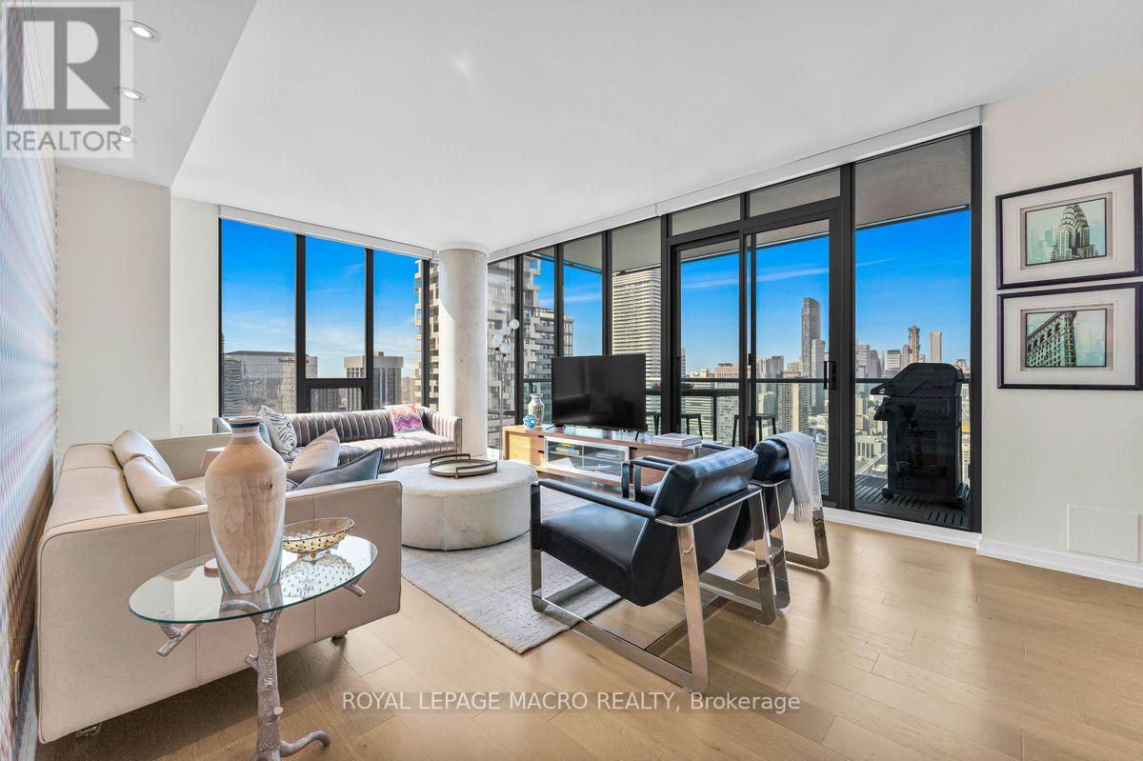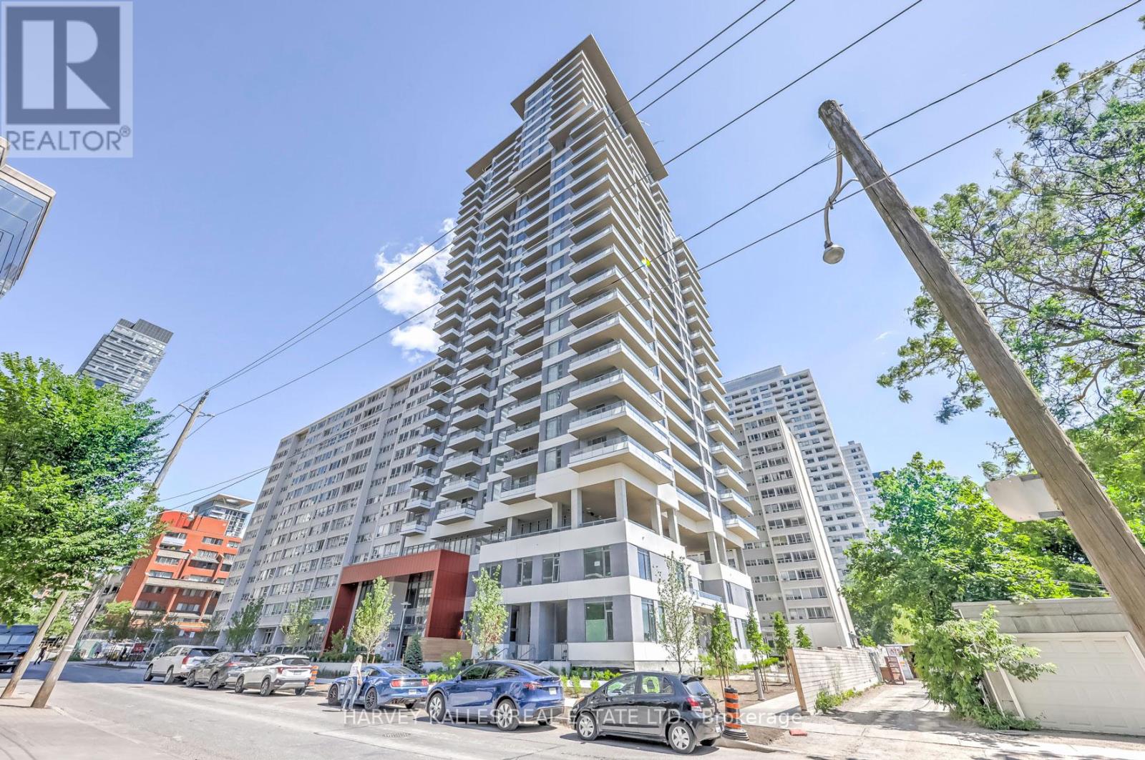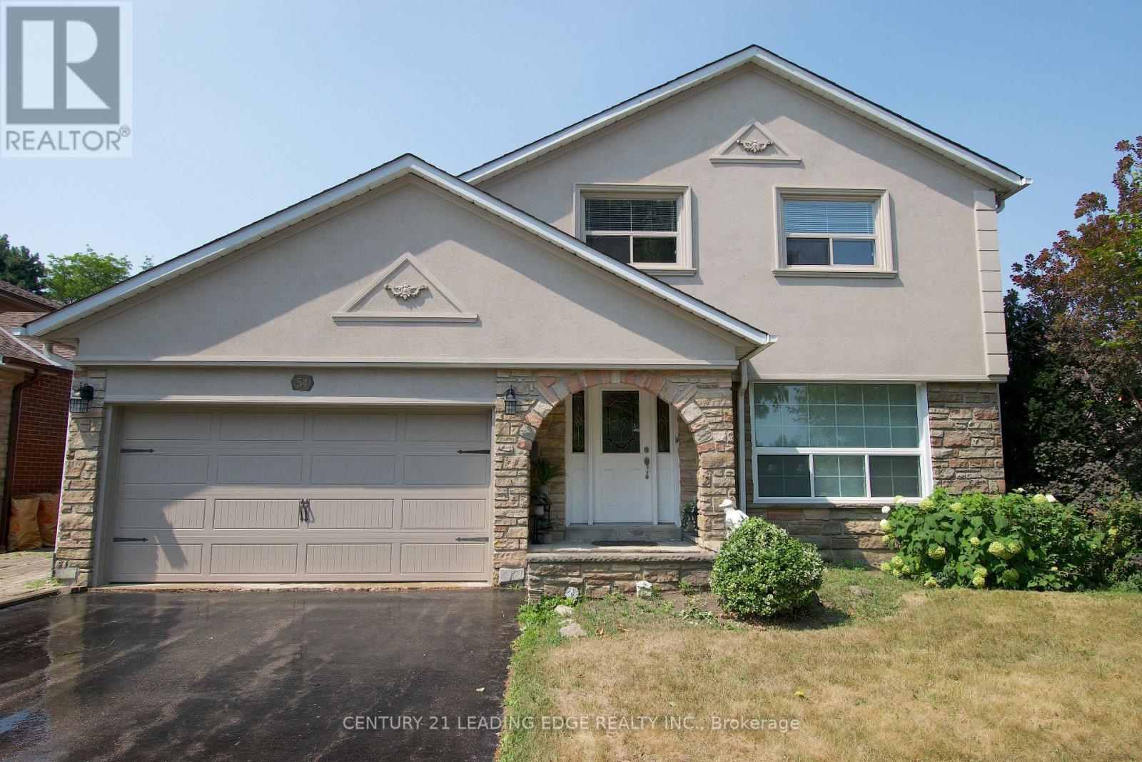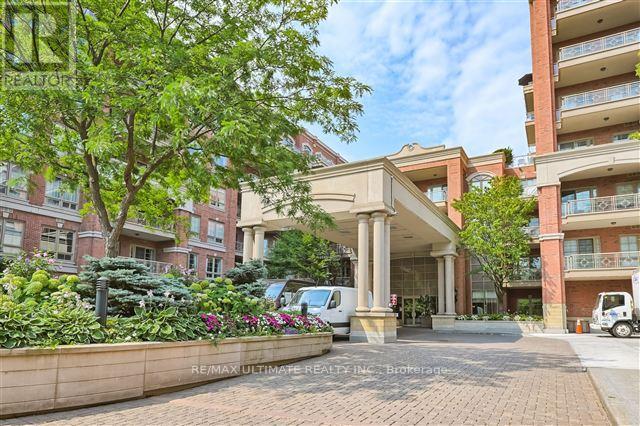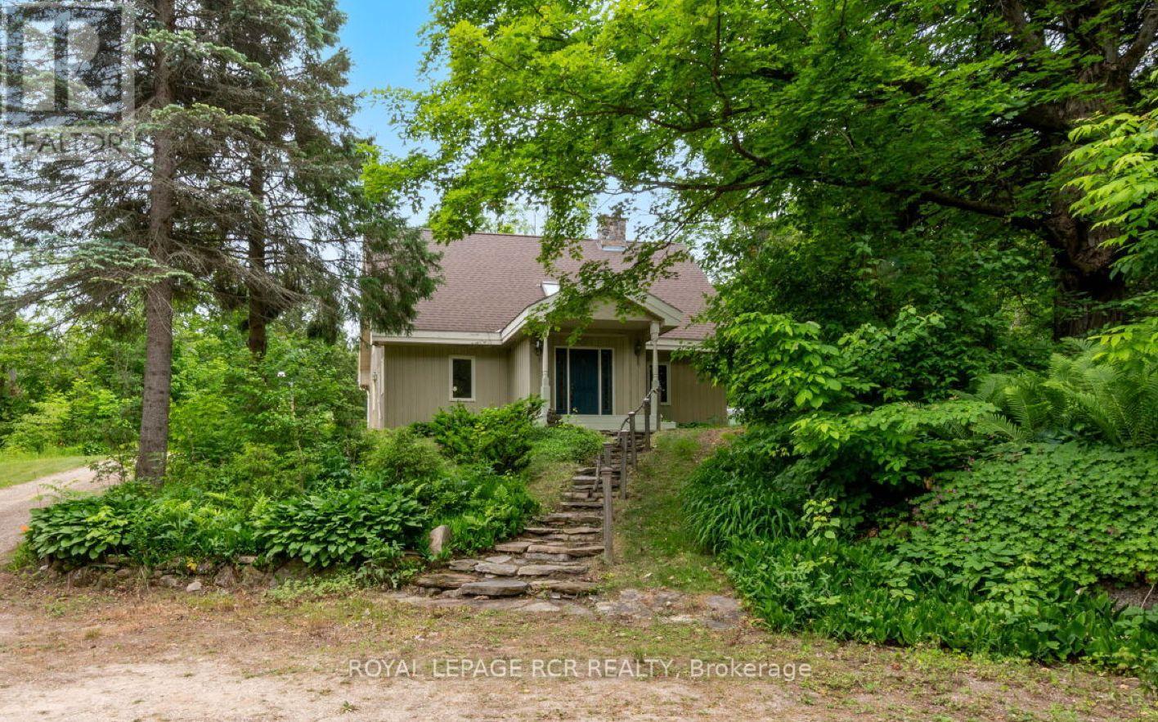4302 - 33 Lombard Street
Toronto, Ontario
You're Almost Home... Welcome to 4302-33 Lombard St, in the spectacular and sought after Spire Building, in Old Town Toronto! From the Penthouse Collection, this 1397 S/F 3 bedroom condominium will be your peaceful sanctuary. With breathtaking north & west views, you will enjoy sunsets that will rival any, From your floor to celling windows, or one of two oversized terrace. Enjoy a BBQ (With a gas Line) while overlooking the spectacular Toronto Skyline. With custom built-in closets, you will find plenty of storage. The re-designed kitchen with an island, and custom cabinetry, is a perfect compliment to this open concept, sun drenched living area; perfect for your family and entertaining. The primary large bedroom is appointed with a custom W/I closet and a beautiful 5 PC bath ensuite. A walk to Hospital row, Bay St, The St. Lawrence market, parks, and public transportation. Parking and 2 owned lockers. INCUSIONS: Bosch fridge, Frigidaire gas cook top, Bosch dishwasher, Dacor B/I Oven, Panasonic microwave, Miele washer & dryer, Avantgarde wine fridge, window coverings, drinking water filtration system, decking, light fixtures, gas BBQ (id:60365)
Th104 - 25 Holly Street
Toronto, Ontario
Welcome to Your Ideal City Home at Yonge & Eglinton! Experience refined urban living in this beautifully designed 3+1 bedroom, 3-bathroom townhome offering 1,623 sq ft of modern comfort and style. Nestled in one of Toronto's most dynamic and desirable neighborhoods, this two storey residence blends elegance and practicality, crafted with care by the esteemed PlazaCorp. Step into a bright, open-concept layout that's perfect for both everyday living and entertaining. The gourmet kitchen is a standout feature, equipped with high-end stainless-steel appliances,sleek cabinetry, and a generous island for casual dining or meal prep. Enjoy open-concept living and dining areas filled with natural light, while the primary suite serves as a private retreat. Two additional bedrooms, plus a versatile denideal as a home office, guest room, or playroom offer flexibility for your lifestyle. Don't miss this rare opportunity to own a stylish home in the heart of Yonge & Eglinton. (id:60365)
54 Avonwick Gate
Toronto, Ontario
Spacious & Elegant Family Home in Parkwoods-Don Mills! Nestled in the sought-after Parkwoods neighborhood, this stately 4+1 bedroom, 3-bath detached home offers 3,000 sq. ft. of total living space on a 50 x 140 lot. With a double-car garage, a fully fenced oversized backyard, and a covered stone patio perfect for enjoying sunset views, this home is designed for both comfort and elegance. Inside, hardwood and ceramic flooring flow throughout, complemented by modern lighting, new window treatments, and fresh paint. The updated kitchen boasts sleek black-finished appliances, including a fridge, stove, and dishwasher. Perfect for entertaining, the spacious living and dining rooms seamlessly connect, while the huge family room featuring a wood-burning fireplace and a walkout to the backyard adds warmth and charm. Located in a mature, family-friendly neighbourhood, this home is within walking distance of top-rated schools (Public, Catholic, French Immersion, Private, and I.B.), as well as parks, nature trails, a community centre, a tennis club, and shopping plazas/malls. Minutes from the DVP, 401, 404, and the TTC, makes commuting very convenient. If your family is looking for space to grow, create lasting memories, and enjoy a vibrant community, this well-built and well-loved home is for you! (id:60365)
518 - 20 Burkebrook Place
Toronto, Ontario
Rarely available "Fairmont" suite at Kilgour Estate with preferred south exposure. 2 bdrm (split design) + den + 2 full baths. 1,294 SF (Builder's Plans). Daniel's flagship development with awesome amenities. Distinctive features from the porte cochere entrance to the Brian Gluckstein designer touches. Natural gas hookup for your gas grill BBQ. All principal rooms have south view. Parking spot near P-1 elevators plus 2 premium storage lockers. 24 hour concierge. Full time on-site super and experienced support staff. Guest suite. Large indoor pool. Pet friendly building. It's no wonder people love to live at Kilgour Estate! (id:60365)
216 Olive Avenue
Toronto, Ontario
7 Year Luxury Custom Built Home With High End Limestone & Brick Exterior. Spacious Open Concept Floor Plan with High End Finishes. Appx 5000 Sq ft living space, High Ceilings(Library:14 ft, Basement:11 ft & Main 10 ft) Throughout. Entertaining & Functional Kitchen Catering to the Most Exquisite Taste. Newly Installed Interlocking Backyard for outdoor entertaining. Each Bedroom equips with Ensuite Bathroom (Total 7 Washrooms) & Walk-In Closets & Spa-Like Master Ensuite With Large Walk-In Closet. Office with Separate Direct Entry For the owner's ease. Heated Basement & Direct Access to Garage From Basement! The Garage is Equipped with an Electric Vehicle Changing Station **Top-Ranking School: Earl Haig SS**Conveniently Located near School/Park/Finch Subway Station-Meticulously Cared and Maintained Hm By Owner (id:60365)
3402 - 70 Temperance Street
Toronto, Ontario
Fantastic 54 Story Tower ,Bright And Sun filled In Core Financial District Of Downtown Toronto Connected To The Underground Path, Steps To Subway Transit. Close To All Landmark In Toronto, High Flooring W/ Breathtaking Unobstructed View. Open Concept, Spacious & Bright Layout, 9Ft Ceiling, Floor To Ceiling Windows, Oversized Balcony. Building Amenities : Lounge, Poker Room, Party Room, Gulf Room, Yoga/Spin Studio, Guest Room, Theater Room, Boardroom, Outdoor Terrace, Fitness Center. (id:60365)
25 Red Maple Lane
Barrie, Ontario
SLEEK, SPACIOUS & STEPS TO EVERYTHING INNISHORE HAS TO OFFER! Step into modern comfort in this beautifully finished 3-storey townhouse in Barries prime Innishore community, where convenience and a vibrant lifestyle come together. Located within walking distance to groceries, schools, parks, the Barrie South GO Station, and local transit, and just minutes to major shopping, Kempenfelt Bay, and Friday Harbour Resort, this home truly puts everything at your fingertips. The open-concept main floor boasts a bright and spacious layout with connected living, dining and kitchen areas that open onto a charming balcony - ideal for peaceful morning coffees and relaxing evenings. A flexible den or guest bedroom with a 2-piece bath adds practicality to the main level. Upstairs features three well-appointed bedrooms, including a generous primary suite with dual closets and a private 3-piece ensuite, plus an additional 4-piece bathroom. With contemporary finishes, a carpet-free interior, an attached garage with a private driveway, and a low-maintenance exterior, this move-in ready #HomeToStay is an exciting opportunity for families, commuters, or investors alike! (id:60365)
1512 - 761 Bay Street
Toronto, Ontario
Bright and Spacious 2 Bedroom +Den 2 Washrooms at High Demand College Park, Corner unit with Balcony, Direct Access To Subway, Laminate Floor, Indoor Access To Shops, College Station, Grocery, Restaurants, Steps to Univ Of Toronto, and Major Hospitals, Queens Park. Full Amenities and Concierge, One Parking and One Locker Incl. (id:60365)
104 Fulsom Crescent
Kawartha Lakes, Ontario
Nestled in the serene beauty of Kawartha Lakes. This beautifully maintained 3-bedroom, 1-bathroom retreat is the perfect blend of comfort and adventure, offering direct access to the deep, crystal-clear waters of Lake Dalrymple. Imagine waking up to the soothing sounds of nature, enjoying your morning coffee and watching the sunrise on the expansive backyard deck, and spending your days on the water, right from your private dock. Whether you're into boating, fishing, or simply soaking up the sun, this cottage provides the perfect backdrop for your lakeside dreams. (id:60365)
78 Urbana Lane
Newmarket, Ontario
BRAND NEW, NEVER LIVED-IN * 2+1 bedroom townhouse in sought-after Woodland Hills * Upgraded throughout with oak hardwood floors upgraded Stainless-Steel Appliances, kitchen cabinets, Oak railings, iron pickets, and so much more! * Extra Long Driveway + Built-in Garage for ample parking! * Large windows and tons of natural light throughout * Bright open-concept main level with spacious kitchen, living + dining area * Full-size laundry machines on Upper level* Two great-sized bedrooms plus large, private den on main for third bedroom or home office *Plus Large Family Room on main level for even more flexible living space! * Just steps to Upper Canada Mall, GO Station, restaurants, groceries, schools, parks, and transit * Easy access to Hwy 404 and 400 * Move-in ready! (id:60365)
757186 2nd Line E
Mulmur, Ontario
Amazing value for this private setting of 25 acres in south central Mulmur. Paved road access to a winding lane through the hardwood forest, featuring a mixed bush, rolling topography, large pond, trails and secluded homestead site. Built in 1982, this original and rustic home welcomes you as weekend retreaters or as a full time rural residence for you and your family. The home is a quaint 1 1/2 storey structure with interior timbers, open concept kitchen, dining & living area, propane fireplace and open staircase to upper level bedrooms. Enjoy multiple walkouts from the main level, as well as a wrap around deck and rear patio. There is a bright, walkout basement with 4th bedroom, family room with woodstove and 4 piece bathroom including cedar sauna, plus cold cellar, laundry room & work shop. That's not all, there is the detached 20' x 30' garage with finished upper loft/studio, accessed by interior garage staircase or separate entrance at the rear. This heated loft offers a large open space perfect for home office or occupation, artisan, hobbyist or guest overflow. This is a great opportunity with lots of possibilities to bring your home ownership dreams to life - see floor plans attached and aerial views of this spectacular parcel of land. The property is also currently under a Managed Forest Plan resulting in lower property taxes. (id:60365)
713272 1st Line Ehs
Mono, Ontario
Great opportunity for a beautiful country property with partially furnished house for lease. Just 5 minutes to Orangeville, the location offers convenient access to local shops, restaurants and schools. Enjoy a large yard with mature trees offering private outdoor space. Enter the home at the bright, tiled foyer with access to double car garage. This spacious country home offers large principal rooms, eat-in kitchen with centre work island, ample cabinets & pantry, appliances and convenient main floor laundry. The family room features a propane fireplace, walkout to yard and lots of space for home office. Huge living/dining room has walkout to enclosed front sunroom. Tenant has full use of attached double car garage. The detached outbuildings are not included in the lease. Landlord will consider a term of less than one year. Grass cutting is included but tenant is responsible for snow removal. (id:60365)

