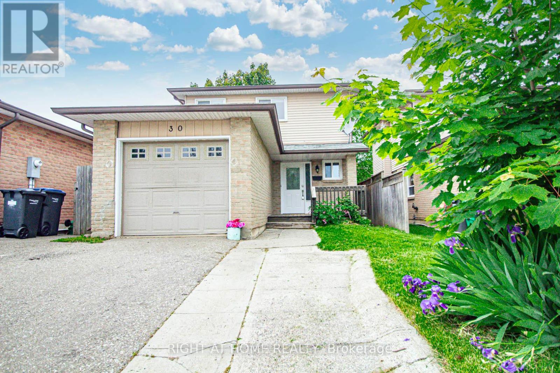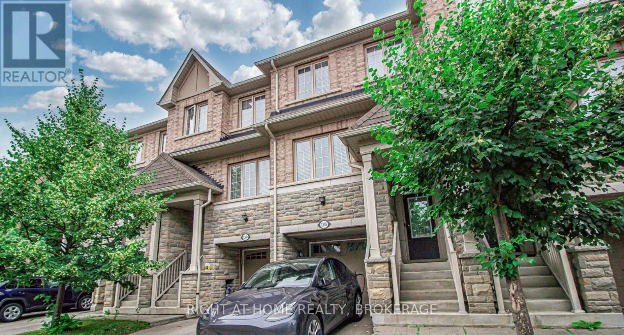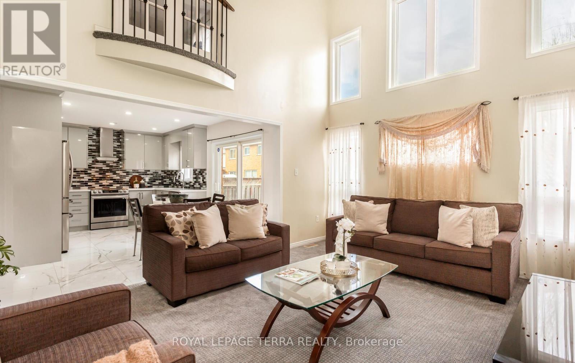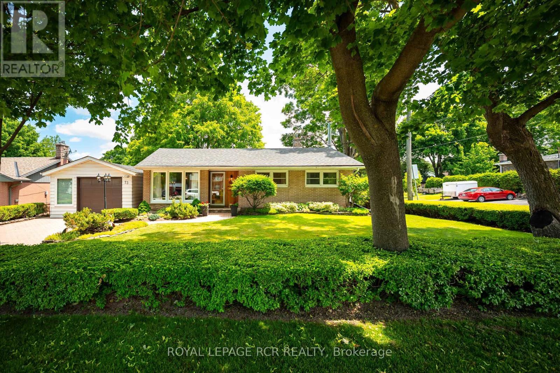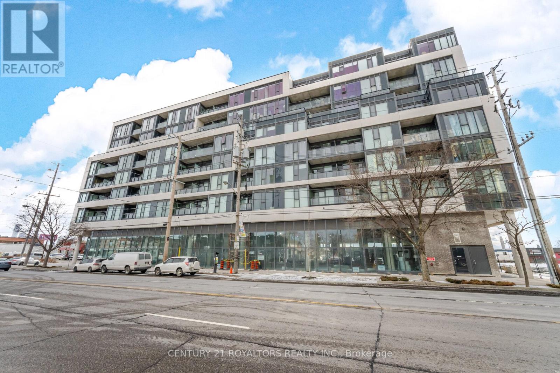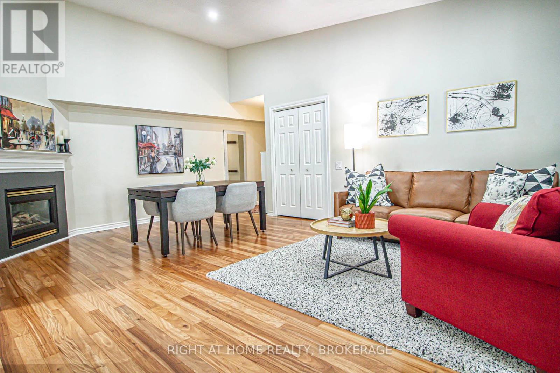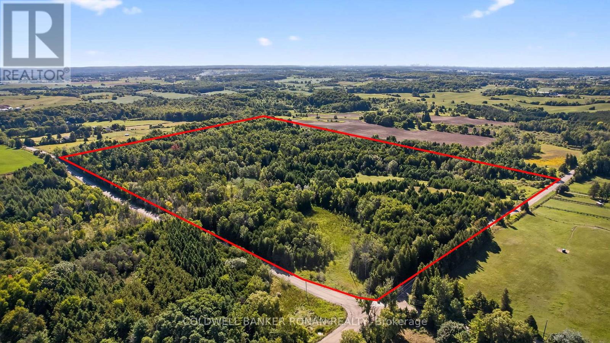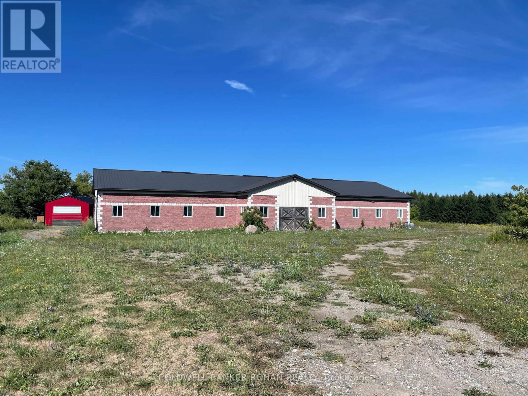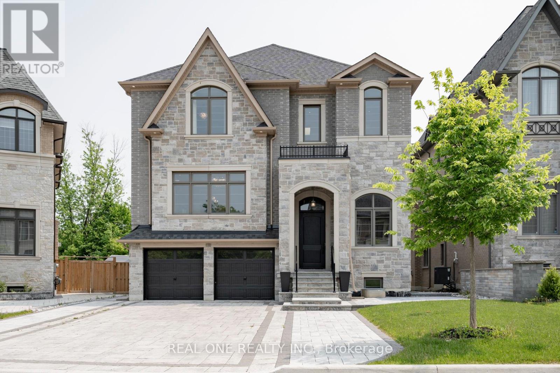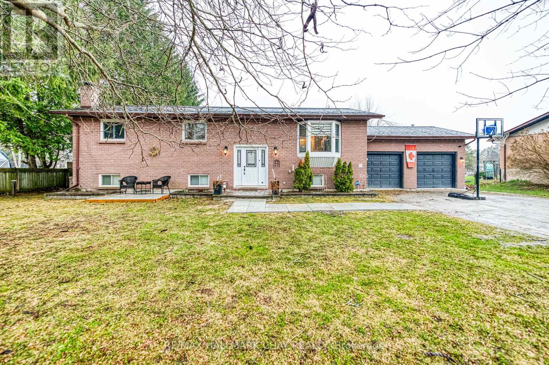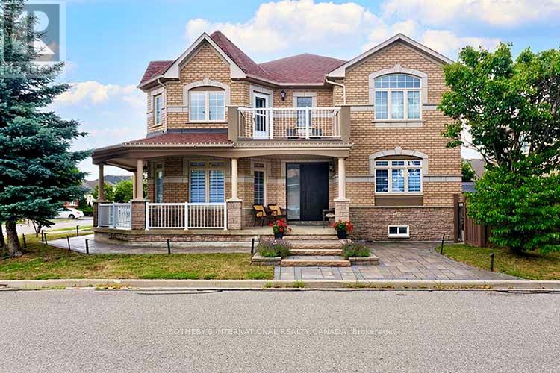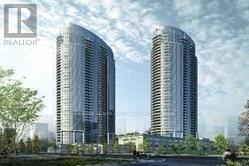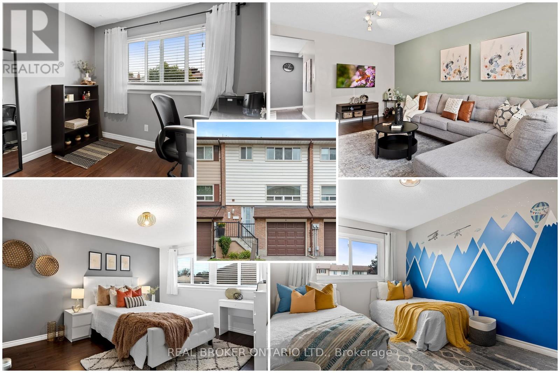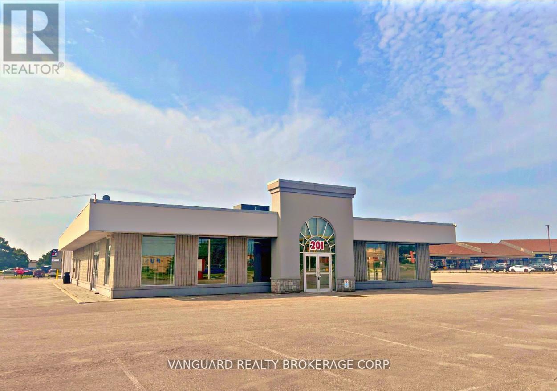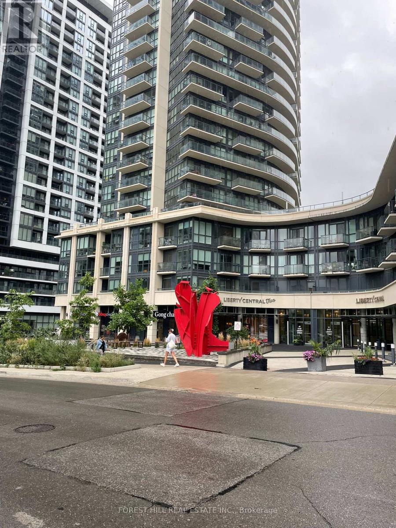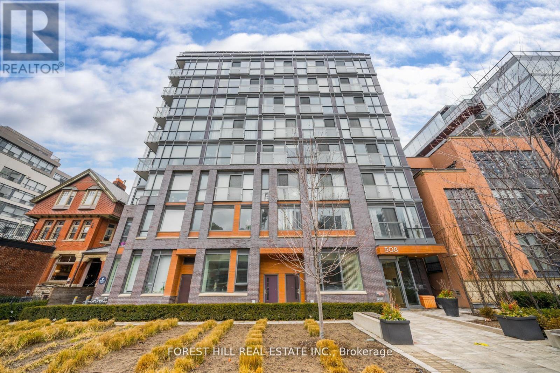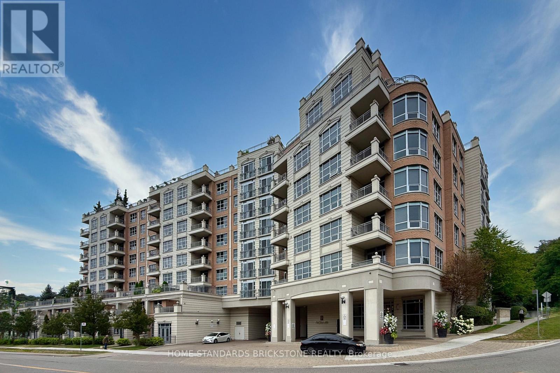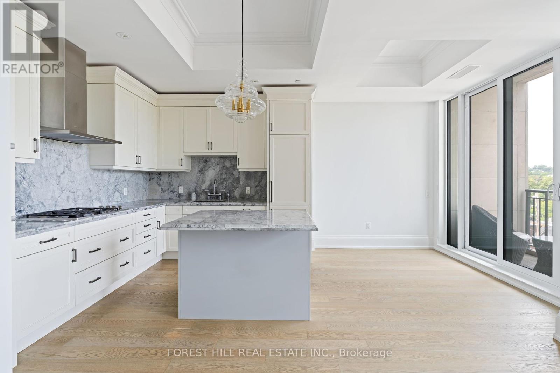A - 234 Wilkinson Road
Brampton, Ontario
Discover this exceptional office unit, perfectly suited for accountants, lawyers, real estate professionals, dispatchers, or any other office-based business. Property Highlights Include 3 Private Offices With Separate Entrance, Welcoming Reception Area, 2 Washrooms for staff and client convenience, Functional Kitchen for daily use. Clean, professional layout ideal for client-facing and administrative operations. Whether you're expanding or relocating, this space offers the functionality and professionalism you need to elevate your business. Prime Location - Easy access for clients and staff. Ready for immediate occupancy. (id:60365)
2156 Country Club Drive
Burlington, Ontario
Prepare to fall in love with this breathtaking bungalow in the coveted Millcroft community! Bathed in natural light, this 1,950+ sq ft (MPAC) masterpiece offers an open-concept layout that feels both grand and inviting, complemented by a fully finished basement, that's perfect for entertaining. The heart of the home is a gourmet, family-sized kitchen, complete with high-end appliances, a sunny breakfast area, with a walk-out to a charming deck. Step outside to your private backyard oasis, featuring multiple seating areas, a built-in BBQ with gas hookup, and a irrigation system and shed. The spacious family room, with its soaring ceilings and cozy fireplace, flows seamlessly into a separate living/den and elegant dining room, creating a perfect blend of comfort and sophistication. Convenience abounds with a main-level laundry room that opens to a double-car garage. Retreat to the expansive primary bedroom, a serene haven with a renovated 4-piece ensuite boasting a sleek glass shower and a walk-in closet. A second bedroom enjoys semi-ensuite access to another 4-piece bath. Skylights and abundant windows flood the home with light, enhancing its warm, welcoming vibe. The lower level is a dream, featuring a recreation room with a second fireplace, two additional bedrooms, a games room, ample storage, and a 3-piece bath. Nestled in the vibrant Millcroft community, close to shopping, restaurants, schools, Millcroft Golf, highways, and parks. (id:60365)
30 Vodden Street W
Brampton, Ontario
Gorgeous Gem! Bright, open-concept layout, freshly painted throughout! Boasts a large family-sized eat-in kitchen with walk-out access, a spacious living and dining area, and a large deck ideal for entertaining. Includes a convenient main-floor powder room. The expansive primary bedroom features a double closet, complemented by two additional generous bedrooms. The lower level offers a recreation room, a den, and a 3-piece bathroom. Unwind on the inviting front porch! Steps to shopping, parks, transit, schools and restaurants!! ** Digitally staged for illustration purposes only ** Offers Anytime (id:60365)
Basement - 41 Little Boulevard
Toronto, Ontario
** RENT OF $1,900 INLUDES ALL UTILITIES!! Welcome home to this completely renovated, all inclusive, 1-bedroom lower unit located in a family friendly neighbourhood! This beautifully designed unit offers the perfect blend of style and comfort. Featuring an open-concept layout with 6.5 ft ceilings that seamlessly connect the living, dining, and kitchen areas, this space is both functional and inviting. The unit has its own private entrance, providing added privacy and convenience. The entryway includes a large custom closet for extra storage and organization. Throughout the space, pot lights enhance the modern design, vinyl flooring allows for easy maintenance, & above grade windows with custom blinds allow for ample natural light! As an added convenience, the landlord has installed custom electrical and hidden conduit for all your television and entertainment wiring! The kitchen is equipped with brand new, never-used stainless steel appliances, undermount lighting, quartz countertops, & plenty of storage. The well sized bedroom features a custom built-in closet for added organization, a bed frame with a double-sized mattress, & above grade windows! The bathroom is complete with an LED mirror, glass shelving, quartz countertop, & a shower niche! This unit comes with an ensuite laundry located in a common area, featuring a new private full-sized washer and dryer. Brand new windows and spray foam insulation provide both soundproofing benefits and improved energy efficiency. With safety in mind, the unit features two entrances/exits, new smoke alarms, & new carbon monoxide detectors! Outside, tenant will have access to an allocated backyard space. Front parking pad to the left of driveway is exclusive for the tenants use. Please note that water, hydro, and gas are all included in the rent. Internet is not included and is the tenant's responsibility. Located close to Eglinton LRT, Beltline Trail, shops, Yorkdale shopping mall, restaurants, schools, parks & amenities! (id:60365)
1358 Granrock Crescent
Mississauga, Ontario
Absolutely Stunning Fully Renovated Home! This bright, spacious, freshly painted gem features 9-foot ceilings on the main level and upgrades throughout. The modernized renovated family-sized kitchen boasts a backsplash, pantry, under-cabinet lighting, and an eat-in area. Enjoy a gorgeous living room and dining room with gleaming upgraded floors and painted railings, incredible tiles plus a renovated powder room! Spacious Primary bedroom with walk-in closet, and luxurious updated 4-piece Ensuite shine, alongside two additional bedrooms and another updated 4-piece bathroom. The finished lower level includes a walk-out to a fully fenced yard. Freehold Town house with a monthly $102 POTL Road maintenance fee. Lots of Visitor Parking! Perfectly located near schools, parks, shopping, transit, and highways. A must-see! (id:60365)
355 Edenbrook Hill Drive
Brampton, Ontario
**So Many Reasons To Love This Home**.This Immaculately Kept Detached House Has Bright, Spacious 4 + 2 Bedroom , 4 Washroom & Master Bedroom Comes With 4Pc Ensuite. The Main Level Showcases Living/ Dining & Sun Filled Spacious Family Room.**Soaring High Impressive Ceiling On M/Floor & Floor To Ceiling Large Windows ** Not Yet Finished** This House Offers Spacious Finished Basement With 2 Bedroom, 1 Washroom & Rec Room, Spacious Partial Finished Kitchen Offers Ample Potential For Future Expansion With Separate Entrance To Basement. Backyard With Ample Space For You To Enjoy BBQ Nights With Family & Friends. **Pot-Lights ,S/S Appliances In Kitchen (2023), Upgraded Kitchen ** Wide Driveway Offers Parking For 4 & The List Goes On...This Location Offers The Homeowner A Perfect Balance Of Closeness To Recreation Centre , Major Transit ,Schools & Offers Quietness Of A Community Built Around A Desirable Neighborhood Of Fletcher's Meadow.**Shows 10/10 !!Come See For Yourself If This Is Your Next Home!! (id:60365)
73 Town Line
Orangeville, Ontario
Welcome to this well-maintained 3+1 bedroom, 2 bathroom bungalow, perfect for families, first-time buyers, or downsizers with oversized (150' deep) rear yard oasis! The main floor offers a bright kitchen with easy-to-clean ceramic flooring and an open-concept living and dining area featuring hardwood floors, and plenty of natural light. The spacious primary bedroom, along with two additional bedrooms, all boast hardwood flooring for a warm, cohesive feel throughout. The main floor also features a 4-piece bathroom with a convenient built-in towel tower, offering both style and storage. Downstairs, you'll find a partially finished basement with a versatile rec room, complete with tile flooring and a cozy gas fireplace, ideal for family gatherings, a home gym, or a media space. The basement also offers a separate entrance from rear of home, modern, upgraded 3-piece bathroom and laundry area with a ceramic heated floor, pot lights , granite countertops & separate sink/laundry station, plus a bonus room that can serve as a fourth bedroom, office, or hobby room. Adding to the appeal is the detached garage and Gorgeous rear yard Oasis with loads of perennial gardens, mature trees, walkway, garden trellis and gorgeous outdoor sitting area for summer entertaining . Updates: Furnace ('24), Upstairs windows ('03). (id:60365)
509 - 859 The Queensway
Toronto, Ontario
Wlecome to 859 West Condos! This 1 Bedroom + Flex unit is afantastic opportunity to own. Spanning 658 SqFt, this modern condo is just a short walk from the TTC and within walking distance to Costco. shopping malls, Sherway Gardens, schools, grocery stores, and more. The unit also includes a parking spot and locker for added convenience. Inside, you'll enjoy large windows that fill the space with natural light, along with 9-foot ceilings that create an open, airy feel. Take advantage of premium amenities such as a lounge with a designer kitchen, private dining room, childern's play area, full-size gym, outdoor cabanas, BBQ area, and more. Don't miss your chance to own this brand-new condo in a prime location! (id:60365)
2380 Pathfinder Drive
Burlington, Ontario
Turn-Key 'Empire' Model in the Heart of The Orchard! Welcome to this beautifully renovated detached 3-bedroom, 2-bathroom home, located in the highly sought-after Orchard neighbourhood, known for its top-rated schools, family-friendly vibe, and vibrant sense of community. Freshly updated throughout, this home features new modern vinyl flooring (carpet-free) and upgraded baseboards, complemented by stylish new electrical fixtures and door hardware. The entire interior has been professionally painted in a crisp, white neutral palette, creating a bright and inviting atmosphere from top to bottom. Enjoy a low-maintenance lifestyle outdoors with mostly turf on the property. A gas range in the kitchen make this home ideal for the cooking enthusiast. Practical upgrades include a cold cellar under the front porch. The basement is ready for future expansion, featuring a rough-in for a 3-piece washroom and three upgraded, large basement windows (approx. 30" x 24") that flood the space with natural light. There's also a convenient interior door from the garage, and an upgraded 200 Amp electrical service, supporting all your modern needs and any future projects. The Orchard neighbourhood is surrounded by scenic trails and parks, and sits right next to Bronte Provincial Park, offering seamless access for hiking or biking adventures. Residents enjoy the convenience of plentiful shopping options for groceries and everyday essentials, along with a wide selection of local restaurants to suit every taste. 5km to the Appleby GO Station parking lot. This move-in-ready home offers both comfort and long-term potential in one of Burlington's most desirable communities. Don't miss this rare opportunity - book your private showing today! (id:60365)
415 - 1451 Walker's Line
Burlington, Ontario
Absolute Gem!! Gorgeous 1,020 Sq.ft. Corner Condo in Burlington's Vibrant Tansley Woods! Bright, open-concept layout with soaring vaulted ceilings, abundant natural light, and a cozy gas fireplace. The kitchen boasts ample counter and cabinet space, a breakfast bar, and an eat-in area. Gleaming floors and pot lights create a luxurious penthouse ambiance. The spacious primary bedroom features a 5-piece ensuite and double closet, complemented by a large second bedroom and a 3-piece bathroom. Savor stunning top-floor views from the open balcony. Ideally located minutes from highways, shopping, restaurants, grocery stores, Tansley Woods Recreation Centre, Parks, and more. Includes ample visitor parking, a gym, and a party room. A must-see treasure! (id:60365)
94 Silver Maple Crescent
Barrie, Ontario
Step into this beautifully maintained, sun-filled, detached home located on a quiet crescent in the highly sought-after Holly neighbourhood of South Barrie. The open-concept design creates an inviting flow throughout. Boasting a large eat-in kitchen with oak cabinetry provides plenty of counter space and storage, perfect for family meals and entertaining. With a walk-out to a deck overlooking a fully fenced, pool-sized backyard with perennials and space to create your dream outdoor retreat. Enjoy barbecues, entertaining friends and family, or relaxing by creating your private oasis. The main level primary bedroom features a semi-ensuite 4-piece bath, offering both privacy and accessibility. The living area is open concept to the kitchen. Its versatile layout offers space for a generous dining table or additional seating for larger family gatherings. The large family room is filled with natural light from an oversized picture window and warmed by a gas fireplace. It is the perfect spot to gather with loved ones on cozy evenings. Featuring an additional bedroom, 3-piece bath, and convenient access from the garage. There is a laundry room with ample storage and a laundry tub. Updated with modern laminate flooring and new carpet (Aug 2025), freshly painted throughout. Comfortable, stylish, and ready for you to move right in and enjoy. This home has been thoughtfully designed, providing comfort and flexibility for either a growing family, empty nesters, overnight guests, and even space for a home office. The single-car garage and large driveway provide plenty of space for vehicles, storage, and hobbies, ideal for today's busy lifestyle. Bonus-no sidewalk! This home is just steps from top-rated schools, a recreation centre, restaurants, shopping, quick highway access for easy commuting, and just 10 mins to the beach. Directly across from conservation areas, parks, and trails, it offers the perfect balance of nature and convenience right outside your door. (id:60365)
47 Arcadia Road
Wasaga Beach, Ontario
Wasaga Beach - Blueberry Trail and Arcadia Two Semi-Detached Building Lots Development Charges are Paid. Houses to be built on Scab. Both Lots have had the Scab poured - that may not be of use as it was done too long ago and may need to be taken out. Great Location - Close to Trails - 20 minute walk to Beach #1. Property is being Sold Under Power of Sale. (id:60365)
00 Royal Beech Drive
Wasaga Beach, Ontario
Wasaga Beach - Royal Beech and Admiral 31 Proposed Freehold Town House Lots. Property was previously Approved for 27 Freehold Town House Lots. 8 of the Lots have Service to them. Property is being Sold Under Power of Sale. (id:60365)
48 - 696 King Street
Midland, Ontario
Top 5 Reasons You Will Love This Condo: 1) Enjoy the comfort, convenience, and camaraderie of living in one of the area's most sought-after communities designed exclusively for adults 2) Discover one of the largest units in the entire complex, flaunting a generous living space that feels more like a detached home 3) Recently updated with tasteful finishes and thoughtful upgrades, providing a fresh, modern feel throughout 4) Step into a serene and secluded backyard retreat, perfect for quiet mornings, afternoon lounging, or al fresco entertaining 5) Tucked away on a peaceful cul-de-sac in the heart of Midland, offering a true sense of privacy and minimal traffic, ideal for those who value tranquility. 1,255 above grade sq.ft. plus a finished lower level. (id:60365)
312 Tall Grass Trail
Vaughan, Ontario
Ready to Move In Beautiful Cozy 3 Bedrooms & 3 Bathrooms Semi-Detached House Located In East Woodbridge. Perfect For Small Families, Kitchen With Quartz Countertop And S/S Appliances, Custom Tile Backsplash. W/O From Breakfast Area To Large Deck, Fenced Back Yard. Open Concept Main Floor. Functional Bedroom Sizes With Semi-Ensuite Bathroom Upstairs. Finished Basement With Rec Room & 3pc Bathroom. Full Size Garage & Deep Driveway (No Sidewalk), Full Sized Washer/Dryer. Freshly Painted & Floors Stained. Close To Highway 400 & 407. Multiple Schools And Parks Close By, Steps To Shopping, Dining, Grocery & Much More (id:60365)
8155 19th Side Road
King, Ontario
Rare opportunity to own 55 acres of serene, natural landscape in the heart of King Township. This mostly forested property offers a peaceful and private setting perfect for the future site of your custom home. Surrounded by mature trees and rich woodland, the parcel provides endless possibilities with its rolling terrain and abundant wildlife. Located on a quiet sideroad with two road frontages providing easy access and increased visibility, which can be advantageous for a variety of development options. Conveniently located near highways 9, 400, and 27, making commuting to nearby towns and cities seamless. Buyer to conduct own due diligence regarding zoning, permitted uses, and development potential. (id:60365)
1428 Concession Road 5 W
Adjala-Tosorontio, Ontario
5000 Sqft Block and Brick Building For Lease in South Adjala. Building has Hydro, Water, Septic Holding Tank, 200 AMP Service, Bathroom and Heated Room, Roll Up Doors At The North and South End of the Building, Double Drive-In/Man Doors on the West and East Side Ample Outside Parking and Storage. Building Is Ideally Suited For 3 Season Maintenance, Repair, Storage Operation and Winter Storage. (id:60365)
8 Douglas Drive
New Tecumseth, Ontario
First time on market for this custom built bungalow on a sensational large lot in a sought after area of Alliston. The owners lived in this brick home with their oversized garage for many years carefully maintaining and enjoying the neighborhood. With ample main floor living area for a couple and lower level finished for guests or extended family. You'll enjoy the peaceful feel of country living while only being 15 minutes from highway 400 & highway 50 and is located within walking distance of schools, Honda, shops, restaurants, walking trails & more! Sitting on a large lot that offers plenty of room to garden, play, and create the outdoor oasis you've always dreamed of, endless possibilities await. This home is a canvas, ready for your vision, your style, and your future. Whether you're looking to restore its original charm or create something entirely new, this is your chance to own a piece of history and make it truly yours. (id:60365)
6987 County 10 Road
Essa, Ontario
TRANQUIL COUNTRY PROPERTY WITH A MEANDERING CREEK & ENDLESS POTENTIAL! Discover the possibilities on this almost one-acre property, where mature trees provide a scenic backdrop, a creek adds natural charm, and the home sits well back from the road for outstanding privacy. Just 8 minutes to Angus for schools, parks, shopping, dining, daily essentials, and CFB Borden, under 15 minutes to Alliston, and less than 20 minutes to Barrie, this location keeps you close to everything while enjoying a peaceful country setting. A detached garage with parking for one vehicle plus space for four more in the driveway adds practicality. The existing two-bedroom, one-bathroom mobile home offers immediate use or on-site living while you design and build your dream home, making this an excellent opportunity for those seeking a great building lot in a desirable setting. (id:60365)
119 Stemmle Drive
Aurora, Ontario
Exceptional Opportunity to Build Your Dream Home or Invest in a Multi-Residential Development at 119 Stemmle Dr, Aurora, ON. 45 frontage 175 depth. This prime, vacant land in the highly sought-after Aurora Highlands. Located at the end of a peaceful dead-end street, this fully serviced lot is zoned R4, allowing for the development of a multi-unit building of up to 4 storeys. The property is equipped with essential utilities, including water, electricity, and sewage, making it ready for immediate development.Adjacent to a scenic trail park, the land provides a tranquil, nature-filled setting while being conveniently close to all major amenities. You'll enjoy easy access to top-rated schools, local shops, restaurants, and major highways, including 404 and 400.This is a rare and remarkable opportunity to create something truly special in one of Aurora's most desirable neighborhoods. Whether you're looking to build a custom home or take advantage of the potential for multi-residential development, this land offers incredible possibilities. Builder is available for collaborations and estimates (id:60365)
91 Fitzgerald Avenue
Markham, Ontario
Fantastic Opportunity!! Magnificent Custom Built Home In The Top Ranked Unionville Hs District!! This 6000+Sq Ft Home Has Elegant & Timeless Finishes Throughout. 10' Ceilings, Coffered Ceiling, Wainscotting, Pot Lights, Crown Moulding, Hardwood Floors, Custom Built-Ins Top Of The Line Stainless Appliances. Heated Kitchen Floors. All Bedrooms With Ensuites. W/O Basement. Main Floor Patio Deck. Fully Landscaped. Backyard Facing South Lots Of Natural Sunlight. Tandem 3 Car Garage. Walking Distance To Main Street Unionville, Unionville H/S, Whole Food Supermarket. ..Motivated Seller...Really Don't Miss It! (id:60365)
1503 - 100 Observatory Lane
Richmond Hill, Ontario
Rarely Available 2 Bed Plus Den 2 Full Bath Fully Renovated Corner Suite Delivers 1289 Square Feet Of Bright, Functional Living Space. Expansive Unobstructed Views In Every Room From The 15th Floor Inc Private XL Balcony. Wrap-Around Windows Span Living, Dining, And Lounging Spaces. Full-Size Family Kitchen Boasts Modern Finishes, Waterfall Island, With A Dedicated Breakfast Area, Open-Concept Living Space. Oversized Primary Bed Feat Large Walk-In Closet And Stunning 4-Piece Ensuite. Split Layout. Unique Tandem Parking Space That Fits Two Vehicles Situated Beside The Elevator On P1 Offers The Definition Of Convenience. Steps To Hillcrest Mall, No Frills, Walmart, Richmond Hill Library, And Mackenzie Health Hospital. Walkable To Parks, Schools, And Major Transit. Easy Access To Yonge Street, Highway 7, And GO Transit. Sought After Building! (id:60365)
9 Boundary Boulevard
Whitchurch-Stouffville, Ontario
Step into sleek and modern with this 2-Storey, 3-bed, 3-bath townhome in the heart of Stouffville. The main floor shows off the open concept floorplan with a large window to let in all the natural light. The kitchen is perfect for entertaining friends, and includes stainlesssteel appliances. The entertaining flows into the backyard through the breakfast room. The primary bedroom includes an ensuite, and walk-in closet. Both other bedrooms also boast gorgeous picture windows. This beautiful townhome is located steps from multiple grocery stores, coffee shops, fast-food drive-thru's and sit-down restaurants! Schools available at close proximity. (id:60365)
20 Howard Avenue
Brock, Ontario
Top Reasons You Will Fall In Love With This Detached Raised Bungalow! Located On 1/2 Acre Lot On A Peaceful Street, This Home Features 3 Spacious Bedrooms And A Bright, Open-Concept Living Area. A Newly Renovated Kitchen With A Walk-In Pantry And Quartz Countertops, Backsplash, Extended Cabinets, A Large Island Ideal For Entertaining, Gas Stove, Pot Filler, Built-in Wine Fridge And Microwave. Lower Level With 2 Additional Bedrooms, 2 Washrooms And A Kitchenette With A Walk-In Pantry. A Generous Family Room Perfect For Potential In-Law Suite. Fully Fenced Yard. Recent Updates Include A 200 AMP Electrical Panel, Lenox Furnace (2022), A/C (2022), Stainless Steal Appliances (2022). Double Car Garage With Direct Access To The Basement And A Long Driveway With Parking For Up To 6 Vehicles. Close Proximity To Beautiful Outdoor Spaces Including Thorah Centennial Park and Beaverton Harbour Park And Enjoy The Beach, Marina, Picnic Areas, Playground. Scenic Nature Trails Like The Beaver River Wetland Trail and MacLeod Park Trail. Close To The Brock Community Centre, Local Schools And All Amenities. (id:60365)
107 Saint Francis Avenue
Vaughan, Ontario
Welcome To This Beautifully Renovated 4 Bedroom Home, Offering 2789 Square Feet of Elegant Living. From The Moment You Arrive, You'll Notice The Brand New Door + Inviting Curb Appeal. All New Hardwood Strip Flooring On 2nd + Main Floor. New Porcelain Flooring In Hallway + Kitchen . Gleaming Quartz Countertops In Kitchen, Large Centre Island, Upgraded Kitchen Cabinets, Stainless Steel Appliances , Over Looking Family Room + W/O To Patio. All Bathrooms Have Been Done With Creaser Stone countertops. 3 Bathrooms on 2nd Floor, Large Spacious Primary Bedroom with Sitting Area, 5pc Bath & Large Walk in Closet. Walk Out to Balcony from 4th Bedroom. Enjoy A Fully Finished Basement With Wet Bar + 3Pc Bath. Move In Ready. Great Area To Raise A Family. Close To Church, Schools, Parks, Transit, Shopping, Hwy 400 & Much more. Shows Amazing!! (id:60365)
5077 Boyne Street E
New Tecumseth, Ontario
Welcome To 5077 Boyne St Located In Alliston In A Prime Investment Location (Corner Of Boyne And John W Taylor). Fully Legal Duplex With Two Self Sustained Units With An Option To Build A Third Unit For Triplex Designation. Renovated Upper Unit 3 Bedroom 1 Bathroom, And Fully Retrofitted Second Unit 2 Bed 1 Bath (Bonus Income). 50K Owned Solar Panels Connected To The Grid With Additional Income. Separate Electrical Panels With Digital Metering. This Property Has Been Through A Meticulous Process To Secure Legal Designation With The City Of New Tecumseth (Fire, Sound, Egress, Natural Light, Electrical) (id:60365)
3222 - 135 Village Green Square
Toronto, Ontario
Lock Box For Easy Showing. Rental Application, Credit Report With Score, Photo I.D. And Employment Letter With Offer. (id:60365)
37 - 321 Blackthorn Street
Oshawa, Ontario
Welcome to your dream townhouse, perfectly tucked into a vibrant, family-friendly community where convenience meets comfort. Just steps from schools, bus routes, scenic parks, and walking trails, this home offers everything you need right at your doorstep. Enjoy quick access to Highways 401 & 407, plus an abundance of nearby amenities including gyms, restaurants, theatres, Costco, community centres, and shopping.This beautifully maintained residence is bright and welcoming, filled with natural light throughout. Featuring 3 spacious bedrooms, 1.5 baths, and a finished basement with a dedicated laundry area, the layout is both functional and inviting. Additional highlights include direct garage access, a private backyard with pool access just steps away, and thoughtful upgrades like modern light fixtures, a newer fridge & stove, plus a brand-new garage door with opener.With maintenance fees that cover water, roof and window repairs, garage upkeep, lawn care, snow removal, salting, and all exterior maintenance, this home truly offers peace of mind and a carefree lifestyle. Move-in ready and designed for easy living, its the perfect place to start your next chapter.Be sure to check out the Virtual Tour to fully appreciate the warmth and charm of this incredible property. Your ideal home is just one visit away! (id:60365)
D - 50 Freeman Street
Toronto, Ontario
Beautiful fully renovated private 3rd floor unit in the sought after Birchcliff Village. 2 Bedrooms with a brand new kitchen with stainless steel appliances, brand new washroom, and private laundry. New vinyl plank flooring throughout. Heat, hydro, water and internet included! Steps to public transit. Minutes to schools, parks, shops, restaurants and the Scarborough Bluffs. (id:60365)
406 - 1190 Dundas Street E
Toronto, Ontario
Attention First Time Home Buyers and Investors!! Welcome home!! This chic 1-bedroom, 1-bathroom condo in one of Toronto's most vibrant and sought-after neighbourhoods! LESLIEVILLE! This condo boasts a bright, open-concept layout with a modern kitchen flowing seamlessly into the living area, highlighted by floor-to-ceiling windows and a private walk-out balcony. Enjoy the convenience and peace of mind that comes with your own dedicated parking spot **A RARE FINE** for a 1 bedroom -- parking spot can also be rented within the building for passive income. Located in The Carlaw, home to the acclaimed Crow's Theatre and Piano Piano restaurant, residents have access to exceptional amenities including 24-hour concierge and a rooftop terrace complete with BBQs and stunning city views. (id:60365)
30 Marjoram Drive
Ajax, Ontario
Sensational Freehold Townhome In Desirable S. Ajax Offers 9'Ceilings, Hardwood & Pot Lights On Main, Modern extended Kitchen W/W/O ToYard, Open Concept Family Rm, Combined Living & Dining Rm, Master W/4Pc En-Suite,W/I His & Hers closets, 2 Other Spacious Bedrooms,Finished Bsmnt W/Cold Cellar & So Much More Close To Conservation Area,Park,Transit,Amenities,Lake Ont & 401, surrounded by some of the best schools in Ajax. New roof 2025 (id:60365)
Bsmt - 46 Grassington Crescent
Toronto, Ontario
Welcome To This Fully Renovated, Brand-New Style Basement Featuring A Spacious 3-Bedroom,2-Washroom, living and dining area With Separate Entrance. Modern Finishes and spacias basement An Open And Bright Layout, And Quality Upgrades That Offer Both Comfort And Style.Perfect For Families Or Professionals Looking For A Fresh, Move-In Ready Home In A Desirable Neighborhood. (id:60365)
201 Bayly Street W
Ajax, Ontario
Step into this bright, modern, and versatile showroom of approximately 2,5003,000 sq. ft., complete with three private offices and a large, flexible parking lot accommodating 60100 vehicles. Perfectly positioned at 201 Bayly St., Ajax, this standalone space offers exceptional exposure in a high-traffic area, making it ideal for auto sales, specialty retail, furniture, appliances, or other showroom-based businesses. With its open layout, natural light, and unbeatable parking capacity, this location is ready to elevate your brand, attract customers, and help your business thrive. (id:60365)
9 Bobcat Terrace
Toronto, Ontario
Blending timeless finishes with modern upgrades, this 3+1 bedroom, 2.5 bathroom semi-detached home provides everything you're looking in one of Scarborough's most convenient neighbourhoods. Freshly painted throughout, the main floor boasts hardwood floors and an open-concept living and dining area ideal for hosting friends, family gatherings, or simply enjoying everyday life. The modern kitchen is equipped with quartz countertops, stainless steel appliances, a breakfast bar, and a sunlit breakfast area. From here, sliding glass doors lead to a beautifully landscaped, private backyard, a serene space to unwind, entertain outdoors, or create your own garden retreat. A convenient powder room completes the main level. Upstairs, the spacious primary bedroom includes a 5-piece ensuite and walk-in closet, while two additional bedrooms have built-in closets and windows for natural light and a shared 4-piece bathroom designed for everyday comfort. The finished basement provides a versatile recreation room ready to suit your lifestyle, whether it's a home gym, office, or entertainment space, plus an additional bedroom perfect for guests or extended family. With 3 parking spaces and a prime location close to Highway 401, grocery stores, restaurants, shops, and public transit, this home offers everything you need and more! (id:60365)
Basement - 1136 Enchanted Crescent
Pickering, Ontario
Newly renovated 2-bedroom basement unit available for rent in Pickering. The house is close to all amenities such as Golf Club, parks, restaurants and public transit. It has separate entrance. Tenant has to pay 1/3 utilities (hydro, gas & water) (id:60365)
168 Lynnbrook (Lower Level) Drive
Toronto, Ontario
Excellent Location! Well Maintained 2 Bedroom Basement Suite On A Quiet Neighborhood In The Heart Of The Bendale Community. Closed To Hwy401. Walking Distance To Ttc, School, Scarb Town Centre, Super Market, Restaurants, Community Centre & Parks. Laminate Throughout, Separate Entrance at the back. Approximately 50% Split Utilities Bill With Upper Level. Utilities Include Water, Hydro, Garbage, Gas. Landlord Will Be In Charge Of Lawnmowing And Snow Removal. (id:60365)
2 - 105 Mary Street E
Whitby, Ontario
Welcome to this spacious and charming 1-bedroom, 1-bathroom main-floor unit nestled in a quiet fourplex in the heart of Downtown Whitby. Offering a generous layout with bright, airy living spaces, this home combines comfort and convenience in one of Durham's most desirable neighbourhoods. Step outside and you're just moments away from Whitby's vibrant downtown core enjoy boutique shops, cozy cafés, renowned restaurants, and local markets all within walking distance. Commuters will appreciate the easy access to Whitby GO Station, major transit routes, and Highway 401, making travel into Toronto or around the GTA a breeze. Nature lovers can take advantage of nearby green spaces like Lynde Shores Conservation Area, Kiwanis Heydenshore Park, and the scenic waterfront trails along Lake Ontario. Groceries, banks, gyms, and everyday essentials are all just minutes from your doorstep. Ideal for singles or couples, this well-maintained unit offers the perfect blend of urban lifestyle and small-town charm. (id:60365)
401 - 519 Dundas Street W
Toronto, Ontario
Rare find two bedroom plus den in the corner unit of the building .Large solarium with door ( can be used as 3rd bedroom) . Ensuite laundry included . Close to University of Toronto , Kensington Market . Banks , shopping center. Steps to TTC streetcar Station. (id:60365)
208 - 543 Richmond Street W
Toronto, Ontario
Brand New, Luxury 2 Bedroom +Den, 2 Full Bathroom Condo for Lease | Prime Toronto Fashion District | Walk and Transit Score 100/100! Live in one of Toronto's most vibrant neighbourhoods! This luxurious 2 Bedroom + Large Den suite in the heart of the Fashion District offers spacious modern living with premium finishes, steps from Queen West, King Street West, and the Entertainment District. Suite Features: Soaring 10 ft Ceilings, Open-concept living space with smooth ceilings & wide plank flooring, Gourmet kitchen with quartz countertops, stainless steel appliances, and glass cooktop. Spa-inspired bathrooms featuring a glass-enclosed walk-in shower and relaxing soaker tub. Large den perfect for a home office or dining room. Private balcony to unwind and enjoy city vibes. High-speed Rogers internet included! Outstanding Amenities: 24hr Concierge, Fitness Centre, Sauna & Steam Room, Outdoor Pool & Expansive Terrace with BBQs, Billiards/Games Room Yoga Studio, Theatre Room, Study Lounge, Multiple Party Rooms and Visitor Parking. Incredible Location: Facing Loblaws, Starbucks, Winners. Steps to top restaurants (Gusto 101, Chubby's, SARA's), cafes (Jimmy's Coffee, Forget Me Not Coffee), bars (BarChef, Petty Cash), boutique shops, and TTC access along Queen, King & Bathurst. Walk to Trinity Bellwoods Park, Queen West, Financial District, Stackt Market, Waterworks and the Well. Book your private showing today! (id:60365)
505 - 18 Wanless Avenue
Toronto, Ontario
This very spacious and unique 2-bedroom suite with 1,133 sq ft of beautifully designed living space in the heart of Yonge & Lawrence. Originally a 2-bedroom + den, the layout was thoughtfully customized during construction to remove the den and create a larger open-concept design, featuring a kitchen with a breakfast bar overlooking the dining area, perfect for entertaining and everyday living. The primary bedroom is generously sized with two custom double closets and a luxurious 5-piece ensuite washroom. The open-concept living room features a sliding glass door that leads out to a large west-facing balcony, overlooking the front of the building and residential street, filling the unit with natural light and a lot of energy. The entire unit has been freshly painted, creating a bright and modern feel. This well managed boutique condo offers premium amenities including a gym, rooftop terrace with BBQ, and an entertainment /meeting room. Located steps to Lawrence subway station, top-rated schools, Metro supermarket, parks, and popular restaurants, with quick access to Highway401/407. Includes one parking spot and one locker. Move-in ready -luxury midtown living at its finest. Don't Miss Your Opportunity To View This Gorgeous Home! (id:60365)
1212 - 49 East Liberty Street E
Toronto, Ontario
Welcome to urban living at its finest in the heart of Liberty Village! This beautifully designed 1+1 bedroom condo offers an incredibly functional layout , The open-concept layout is both functional and inviting, featuring 9-foot ceilings, modern kitchen, The Versatile Den Creates The Perfect Work From Home Setup Or Cozy Guest Retreat, Step Out Onto Your Private Balcony And Take In The City Energy, Knowing You're Just Moments From Toronto's Trendiest Cafes, Buzzing Patios, And The Serene Waterfront. Live Where Everything Happens-Fitness Studios, Markets, Restaurants, And Nightlife Are All At Your Doorstep. With Resort Style Amenities Including A Pool, Gym, Concierge, Party/Meeting Room, Go Station, and TTC /Walking distance to Exhibition Station Metrolix/,. Plus, you're close to Lake shore Park, bike trails, supermarkets, and a variety of restaurants. Starbucks, Wendy's, and BBQ chicken are conveniently located right downstairs! (id:60365)
802 - 508 Wellington Street
Toronto, Ontario
South-Facing 783 Sq.ft Executive Suite in the Heart of King West. Spacious and bright 1-bedroom loft with floor-to-ceiling windows and stunning south-facing city views. This custom-designed 783 Sq.ft unit features wide-plank laminate flooring, a modern kitchen with stainless steel appliances, boasting a large island with ample seating space and a spacious open concept layout. The primary bedroom offers a his & her walk-in closet, plus a stylish ensuite with both a stand-up shower and soaker tub. Located directly across from 'The Well' Torontos newest hub for shopping, dining, and entertainment. Situated between two parks, steps to nightlife, dog park, transit, and major highways (Gardiner& DVP). Urban living at its best in the vibrant King West District. The unit will be freshly painted prior to the sale of the unit. (id:60365)
5709 - 252 Church Street
Toronto, Ontario
Brand new condo building in Dundas / Church. Walk Score 100 - Experience the best of Downtown Living when you are minutes from Yonge St, Dundas Square, Eaton Centre, Toronto Metropolitan University and University of Toronto. One +Den 2 Bathroom Unit, Sub-penthouse on the 56/F with Unobstructed North and South Views. Den is designed to be a Second Bedroom or Home Office with a sliding door. Practical Layout, Modern Finishes, Top of the line Built-in Appliances, Floor to Ceiling Windows. . Amenities include: State-of-the-Art Gym, Yoga Studio, Co-Working Space, Outdoor Patios with BBQ Areas, Golf Simulator, 24/7 Concierge, Rooftop Terrace on 3/F / 10/F. (id:60365)
310 - 10 Old York Mills Road
Toronto, Ontario
Prestigious Tridel luxury condo in Torontos exclusive Hoggs Hollow, surrounded by nature-filled views, rolling hills, and the West Don River, a true resort-style setting in the city. Approximately 1,320 sq.ft. with high ceilings, 2 owned parking spaces, large locker, and a den that can be a 3rd bedroom. Spacious primary suite with walk-in closet, ensuite, and large picture window. Eat-in kitchen with granite counters and Stainless Steel Appliances. Beautifully landscaped grounds with outdoor pool, excellent facilities, and 24-hour concierge. Steps to York Mills Subway, minutes to Hwy 401, golf courses, top schools, shops, and restaurants. (id:60365)
837 - 68 Abell Street
Toronto, Ontario
Unobstructed Queen West & City Views! Highly Desired Split 2 Bedroom 2 Full Bath Unit In The Heart Of Queen West With A Picturesque Urban View. 8th Floor Unit With Floor To Ceiling Windows And Completely Unobstructed Views From Each Room, Provides A Ton Of Natural Light And Incredible Scenery. Includes 1 Parking & Locker Space. Open Concept Floor Plan, Natural Stone Counters, SS Appliances, Ensuite Bath + Private Outdoor Balcony Overlooking The Life & Energy On Queen. Enjoy The Convenience Of Having Most Of Your Daily Essentials, Fantastic Amenities/Transportation/Entertainment/Fine Dining And More All Walking Distance Away. Enjoy Fantastic Amenities Within The Building, Including A Fitness Center, Party Room, Rooftop Terrace With BBQ's And 24-Hour Concierge Services. Includes 1 Parking & Locker. (id:60365)
1802 - 319 Jarvis Street
Toronto, Ontario
** Amazing One Year New Southwest 1Bedroom +1 Den Corner Suite, Den Can Be Used As a second bedroom ** Stunning Unobstructed South-Facing views of the Toronto skyline and Lake Ontario, ** 9 Ft Ceiling, Juliette Balcony ** Floor To Ceiling Windows Bring in Rich natural lights. ** Luxury Brand Built-In Integrated Appliances & Well Designed Cabinetry ** laminate flooring, Large Closet ** Very Function Layout, No Waste Spaces ** Steps from University of Toronto, George Brown College, Toronto Metropolitan university (TMU), OCAD, Eaton Centre, renowned hospitals ** Walking Distance to Dundas/Queen St, Dundas St Subway Station. Restaurants, Shopping, Grocery ** 24/7 Concierge, Smart Parcel Storage System, 6,500 sq ft Indoor And Outdoor Facilities, Gym, Meeting Room, Outdoor Patio, Yoga Studio, Outdoor Games Lounge and Sundeck ** Excellent Walk (96), Bike (100), and Transit (100) Scores ** Outstanding Urban Convenience and Strong Investment and Living Potential ** Approximately Only $1000 /Sq ft, Priced To Sell ! ** (id:60365)
5202 - 45 Charles Street E
Toronto, Ontario
Stunning Southwest Views from a Penthouse-Level Unit! Featuring soaring 10-foot floor-to-ceiling windows, a sleek modern kitchen, and a spacious balcony perfect for enjoying the city skyline. Enjoy luxury living with a grand lobby, 24-hour concierge, fully equipped fitness centre, relaxation room, business centre, and pet spa. The exclusive Chaz Club on the 36th & 37th floors offers breathtaking views of the downtown skyline and Lake Ontario. Just steps from the University of Toronto, Yorkville, premier shopping, and more. Comes fully furnished with one parking spot included! (id:60365)
506 - 133 Hazelton Avenue
Toronto, Ontario
Welcome to this coveted residence in one of Toronto's most distinguished boutique buildings. Perfectly positioned in historic Yorkville, 133 Hazelton Avenue blends old world European charm with modern sophistication. Soaring 10 foot coffered ceilings and wide plank floors enhance the open concept living and dining area, which features stone kitchen countertops, a spacious island, and top of the line Miele appliances including a gas stovetop. The primary suite is a serene retreat, with floor to ceiling French doors opening to a Juliet balcony offering lush treetop and city skyline views, complemented by elegant wall sconces that add a warm touch. The spa inspired bathroom boasts a custom vanity, Kohler fixtures, and a luxurious marble clad tub shower combination. Residents enjoy an elevated lifestyle with 24/7 concierge, valet parking, a fully equipped gym, elegant party and dining room, media lounge, and guest suites. Steps to world class dining, luxury boutiques, art galleries, and cultural attractions, the limestone facade and refined interiors make 133 Hazelton a true landmark. Furnished option available. (id:60365)



