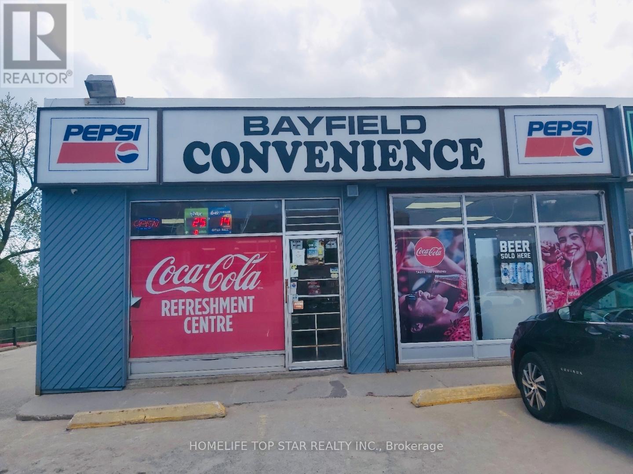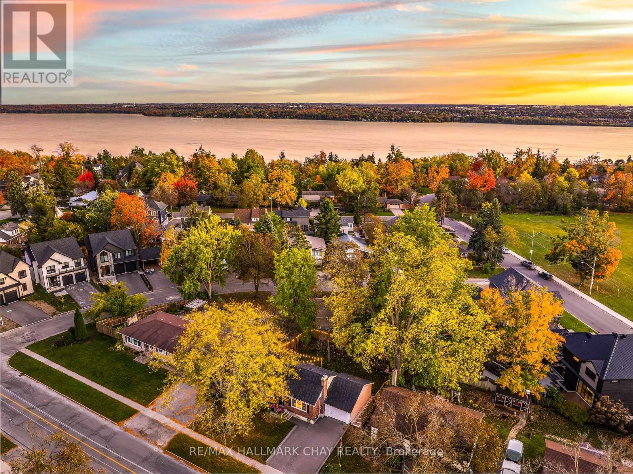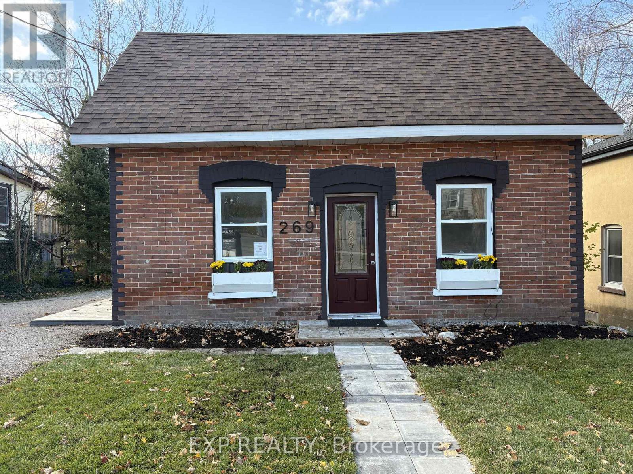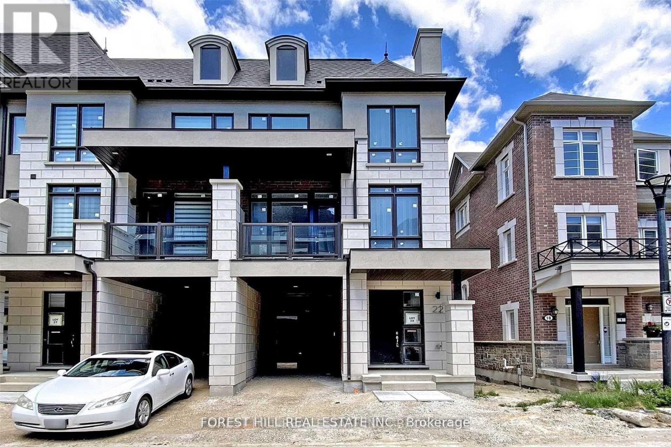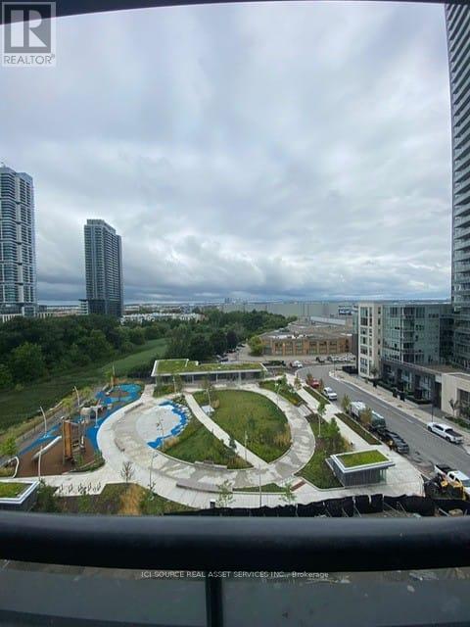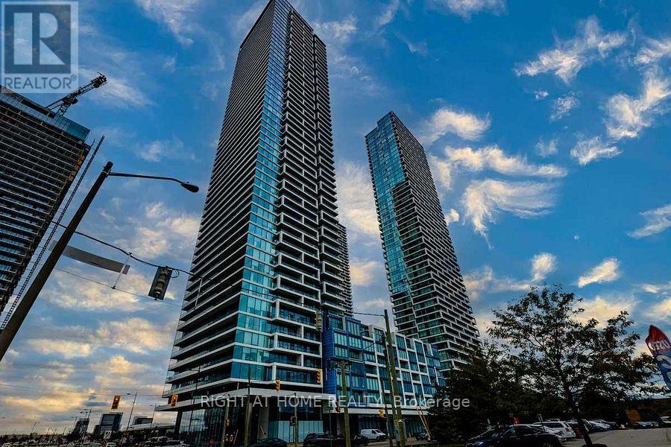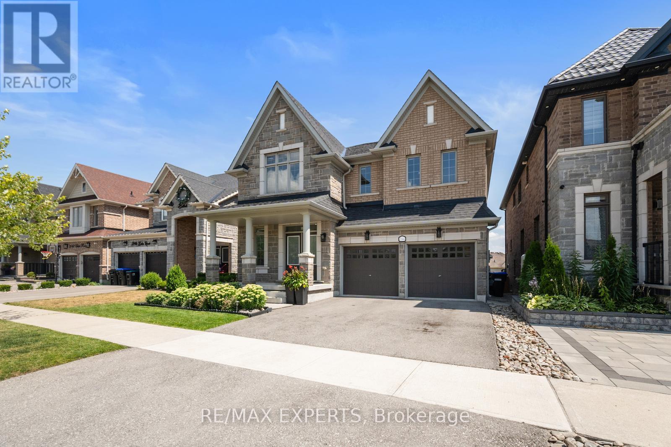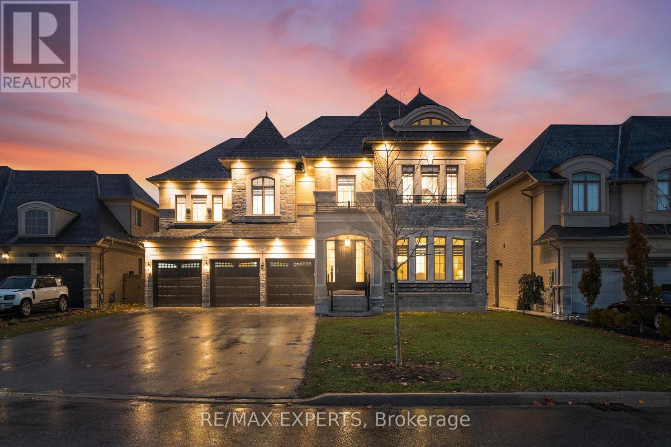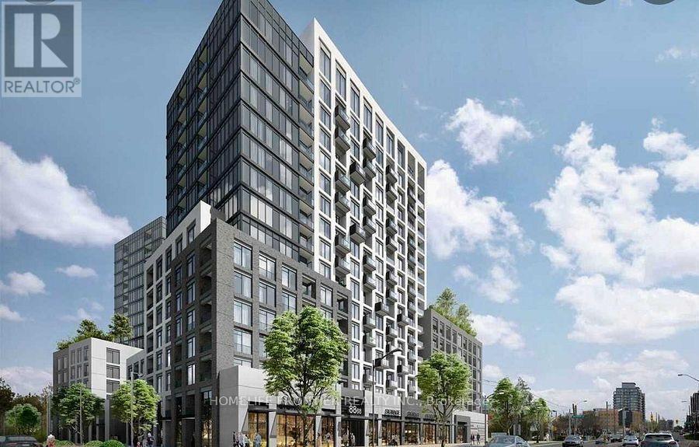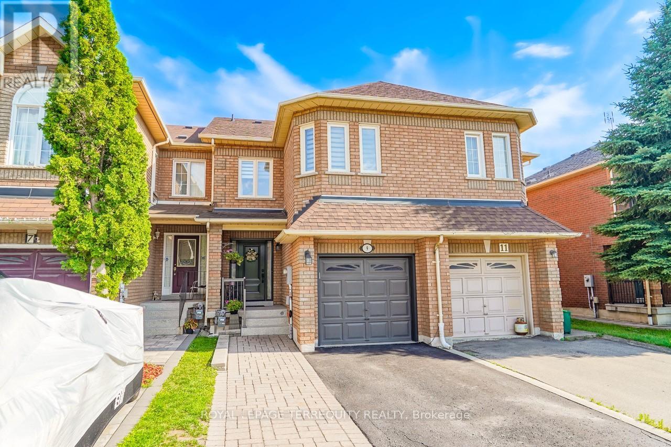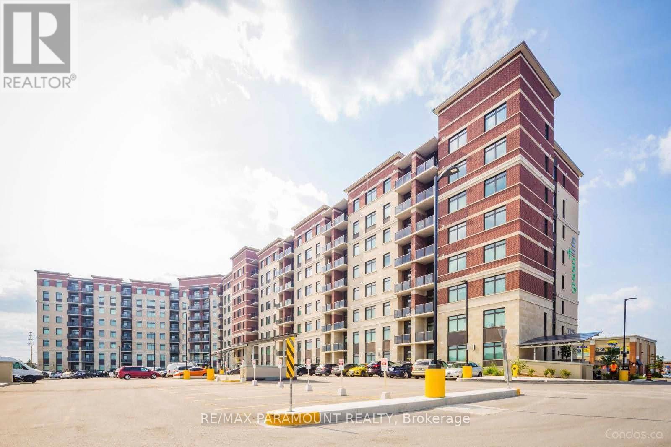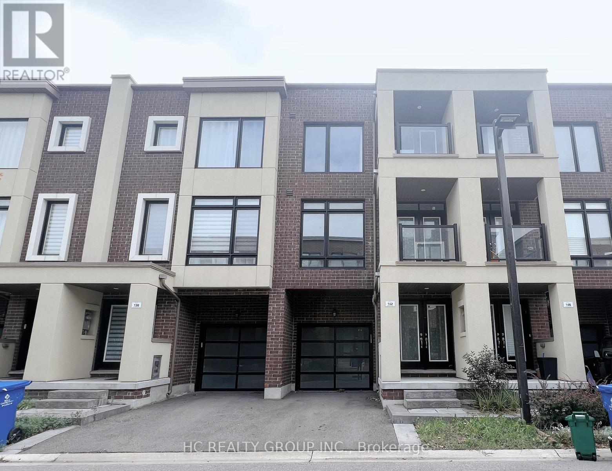1 - 102 Bayfield Street
Barrie, Ontario
Exciting opportunity to own a well-established variety/convenience store in Barrie for just $119k. OLG and LCBO licensed. This store is situated in a prime, high-traffic area with excellent exposure and operates a fully functional business, boasting strong sales. Rent $2498.50 + TMI & Tax/Month (id:60365)
255 Codrington Street
Barrie, Ontario
Pride Of Ownership! Incredibly Maintained & Every Square Inch Tastefully & Thoughtfully Upgraded Throughout. All Brick Bungalow Nestled On Large 67 x 100Ft Private Lot, In One Of Barrie's Most Desirable & Best Neighbourhoods! Perfect Family Oriented Location Minutes To Barrie's Top School Districts, Restaurants, Community Centres, Lake Simcoe, Beaches, Shopping, & Tons Of Activities For The Whole Family To Enjoy! Inside, Welcoming Foyer Leads To Open Concept Layout Featuring Maple Hardwood Floors, Pot Lights & Large Windows Throughout For Tons Of Natural Light To Pour In. Cozy Living Room With Wood Fireplace & Beautiful Stone Accent Mantel, Overlooking The Dining Area, Ideal For Hosting On Any Special Occasion. Beautifully Upgraded Kitchen With Stainless Steel Appliances, Quartz Counters, & Large Centre Island With Stove. 3 Spacious Bedrooms Each With Closet Space & Hardwood Floors, & 4 Piece Bathroom Fully Updated (2024). Separate Side Entrance To Lower Level Creates In-Law Potential, Completely Updated (2023) With Large Rec Room With Luxury Vinyl Flooring, Electric Fireplace, Built-In Cabinetry & Shelving, Open Concept Laundry Area, & Newly Installed Wardrobe (2024)! Plus 2 Additional Bedrooms, Perfect For Guests To Stay With Closet Space & 3 Piece Bathroom. Private, Fully Fenced (2020) Backyard Features Spacious Patio (2021) With Hanging Lights, Perfect For Enjoying A Fire On A Fall Or Summer Evening! Additional Garden Shed Is Perfect For Storing All Your Gardening Tools, & Lots Of Green Space For Children To Play! 1 Car Garage, Plus Widened Driveway (2022) Allows 2 Additional Cars To Park! Recent Upgrades Include: A/C (2023), New Chimney (2024), Fully Renovated Basement With Built-In Shelves & Cabinets (2023), New Water Softener (2021), New Washer & Dryer (2019), 200 AMP Panel, Custom Blinds (2022), Entire Home Freshly Painted, New Dining Room Light Fixture (2023). Completely Turn-Key & Ready For New Memories To Be Made For Years To Come. (id:60365)
269 Moffat Street
Orillia, Ontario
Welcome to 269 Moffat Street, a charming, detached home located in one of Orillia's most convenient neighbourhoods. This freshly updated residence offers three welcoming bedrooms and a spacious 4-piece bathroom, ideal for families or professionals seeking comfort living and style. Enjoy a bright, open-concept kitchen and dining area with stainless-steel appliances, new laminate flooring, and modern light fixtures throughout. From the kitchen, walk out to a large private deck that overlooks a beautifully treed and fully fenced backyard, tenants can enjoy half of the yard - perfect for relaxing, entertaining, or enjoying quiet evenings outdoors. Additional highlights include parking for two vehicles, a storage shed, and proximity to all essentials: Orillia Soldiers' Memorial Hospital, Tudhope Park, Lakehead University, easy access to Highway 11, and the downtown core with its shops, dining, and waterfront trails. Utilities (gas, electricity, and water) and internet/phone not included.This home offers the perfect mix of character, comfort, and location - ready for you to move in and make it your own. (id:60365)
22 Banshee Lane
Richmond Hill, Ontario
Distinctive Location In The Heart Of Richmond Hill! Beautiful End Unit Townhome, Hardwood And Ceramic Throughout Main And 2nd Floor, Deck On Main, Balcony Off Kitchen And Off Master Bedroom. Stainless Steel Appliances In Spacious Kitchen With Quartz Counters And A Great Eating Space With An Abundance Of Natural Light Flowing Right Through To The Living/Dining Room. Close To Transit And Close Proximity To Many Amenities!!! (id:60365)
703 - 2920 Highway 7
Vaughan, Ontario
In close proximity to RioCan Colossus Centre of Woodbridge, Vaughan Metropolitan Centre, York University, 7/400 Power Centre, YMCA at The David Braley Vaughan Centre, Cortellucci Square, Vaughan Mills, and more. Convenient access to 400, Vaughan Metropolitan Centre TTC Subway station, Hwy 7 and 407. Occupancy for the 760-sqft 2-bedroom, 1-bathroom condo. Locker/parking included. *For Additional Property Details Click The Brochure Icon Below* (id:60365)
307 - 950 Portage Parkway
Vaughan, Ontario
Welcome to Transit City Tower 3 (East Tower) - a functional 2-bedroom + den, 2-bathroom suite designed for modern urban living. With 9-foot ceilings, floor-to-ceiling windows, and laminate flooring throughout, the suite feels bright, open, and inviting. The open-concept kitchen features quartz countertops, integrated appliances, and modern finishes, perfect for cooking and entertaining. The primary bedroom offers a private ensuite and closet space, while the second bedroom is ideal for family, guests, or a home office. The versatile den provides additional functional space, and the balcony offers unobstructed views for relaxing or entertaining. Residents enjoy amenities, including a state-of-the-art fitness centre, rooftop terrace, stylish lounge areas, and 24-hour concierge service. The building also provides access to the YMCA, a 9-acre park, shopping, dining, and entertainment, ensuring a vibrant urban lifestyle right at your doorstep. Located in the heart of the Vaughan Metropolitan Centre (VMC), this location offers unparalleled transit access - just steps from the VMC Subway Station, YRT Bus Terminal, and VIVA routes, with quick connections to downtown Toronto, York University, and Yorkdale Mall. Commuting is effortless with Highways 400 and 407 just minutes away. (id:60365)
2144 Dale Road
Innisfil, Ontario
Welcome to 2144 Dale Rd - an exceptional detached home offering nearly 5,000 sq ft of total living space, inclusive of a beautifully finished walkout basement. With an elegant facade and a 2-car garage, this home faces greenery on a quiet, peaceful street and sits on a premium deep lot adorned with vibrant plants and flowers at the front. Boasting 3,246 sq ft above grade (as per MPAC), the home features 4 spacious bedrooms, a versatile loft area, and a private main floor office with double French doors and glass inserts. The bright, freshly painted layout is filled with natural light from numerous large windows and showcases 9-ft smooth ceilings, generous principal rooms, hardwood floors on the main level, a cozy gas fireplace, and a large eat-in kitchen with a centre island, stainless steel appliances, gas cooktop, built-in oven, granite countertops, and a stylish backsplash. The expansive finished walkout basement adds tremendous value and flexibility - featuring pot lights, a fifth bedroom, a kitchenette, a stunning feature wall with an electric fireplace, a 3-piece bathroom, ample storage, and direct access to the fully fenced backyard - making it perfect for an in-law suite, rental opportunity, or extra living space. Outside, enjoy a large deck with scenic views and stairs leading down to a massive backyard-perfect for entertaining, gardening, or simply relaxing. Decorative stone landscaping between the homes offers a clean, low-maintenance appeal. This one-of-a-kind property is ideally located close to all the finest amenities Innisfil has to offer! (id:60365)
16 Raymond Love Court
King, Ontario
Prepare to be amazed by the unparalleled elegance of 16 Raymond Love Court, an extraordinary residence nestled on an exclusive private court in the prestigious Kingsview Manor community. Set on a 70-foot lot with a stunning façade, a 3-car garage, and a massive driveway with no sidewalk, this home offers 5341 Sqft (as per MPAC) of above grade exceptional space. Inside, discover 5 spacious bedrooms-each with its own upgraded private ensuites-alongside an elevator servicing every floor for the ultimate convenience. The main level showcases a tucked-away private office with custom flooring, an expansive gourmet kitchen with a large center island, built-in top-of-the-line appliances, porcelain tile flooring, a servery, and a walk-in pantry. Two walkouts lead to a large loggia, perfect for entertaining or relaxing outdoors. The home's exceptional layout blends luxury and functionality with bright, open principal rooms, soaring 10-ft ceilings on the main floor, 9-ft ceilings on the second and lower level, elegant crown moulding, and a 200-amp panel. The unspoiled walk-up basement with a separate entrance and dual cold rooms offers endless potential. Additional highlights include brand-new wide plank flooring and vents throughout, two custom staircases with elegant railings, fresh paint, smart toilets, brand new custom porcelain countertops, custom mirrors, lights, beautiful chandeliers, exterior and interior pot lights. The primary retreat features double door entry, wainscotting, a massive walk-in closet, and a luxurious 5-piece spa-style ensuite. The epoxy-finished garage includes built-in storage and an EV plug. A true masterpiece of craftsmanship and design-don't miss your chance to call this one-of-a-kind home yours. (id:60365)
210w - 3 Rosewater Street
Richmond Hill, Ontario
Don't miss great opportunity to rent this stunning 1 bedroom apartment with open balcony and large terrace in prestigious Westwood gardens. 9 feet ceiling, floor to ceiling windows, exceptional top comfort and technology design and amenities. Modern living with contemporary finishes. Owned parking and locker. Walking distance to Yonge street, min. to hwy 7, 407. Walking distance to Go station! Minutes to Finch subway by VIVA. This unit designed to meet all your needs! High speed internet is included. Unit is partially furnished. (id:60365)
9 Stonebriar Drive
Vaughan, Ontario
EXTENSIVELY RENOVATED THROUGHOUT! Pride of ownership! Approximately $100,000 spent on upgrades! Beautiful townhouse in the heart of Maple with many upgrades: All new main floor, including all new kitchen with a centre island, granite countertops, gas stove, double sink, stainless steel appliances, shaker cabinets, crown mouldings, pot lights, hard wood and porcelain flooring, new front door, new sliding back door. All new basement with Luxury vinyl flooring featuring a kitchenette, pot lights, storage space, 2pc bathroom, upgraded electrical panel with surge protector, new furnace, new AC, owned hot water tank, sound proof insulation in basement ceiling. 2nd floor features new light fixtures, new main bathroom, all new 5 pc ensuite bathroom with dual vanity, bidet and glass enclosed shower, racks and shelving in walk-in closet. Freshly painted throughout, clean and bright with great layout, direct access to garage, 2/3 new backyard fence, new deck and railing, gas line for BBQ, central vacuum, alarm system, smart thermostat and door bell camera, epoxy flooring on front porch, Zebra blinds throughout, all new triple pane windows throughout the house... Truly turn key! Walk to Maple Community Centre, Maple GO train station, library, shops and restaurants close by. Quick drive to Hwys 407/7/400. No POTL fees, No Condo fees, no rental equipment, all owned. Basement access through the garage. (id:60365)
232 - 7325 Markham Road
Markham, Ontario
Spacious 846 sq feet 1 Bedroom + Den Unit With Energy Efficient Design/Solar Panels To Keep Utilities Low. Prime Location On Markham Road With Excellent Views. Beautiful Modern & Neutral Style. Granite Kitchen With Breakfast Bar. Bright & Sunny Unit. Includes 1 Parking & 1 Large Locker. Rent Is Plus Utility.Walking Distance To Costco, Shopping,& Transit.Close to Highways.En Suite Laundry. Won't Last Long! (id:60365)
142 Moneypenny Place
Vaughan, Ontario
Modern ***Freehold*** Townhome in the Heart of Thornhill. Just 4 yrs new w/ Tarion warranty in effect. Offering nearly 2000sqft of elegant living space across three levels, this home combines modern luxury with everyday convenience. Features open-concept layout with 9-ft ceilings, double entry door, 2 balconies, and large south & north-facing windows that fill the home with natural light. $$$ Upgrades on hardwood floors throughout, 12x24 tiles, pot lights, metal railing, quartz countertops, etc. Stylish kitchen with large centre island, S/S appliances, pantry, and a sun-filled breakfast area. Upper levels feature three bedrooms, including a spacious primary bdrm with 4-pcs ensuite and His/Her Closets. Bsmt includes bathroom rough-in. Prime location! Mins to Hwy 7, Hwy 407 & 400, GO train station, schools, gyms; About 15mins Driving Distance to Yorkdale Shopping Centre, Vaughan Mills shopping centre, and York University. Perfect blend of style, comfort & convenience! The original floor plan and survey are available (id:60365)

