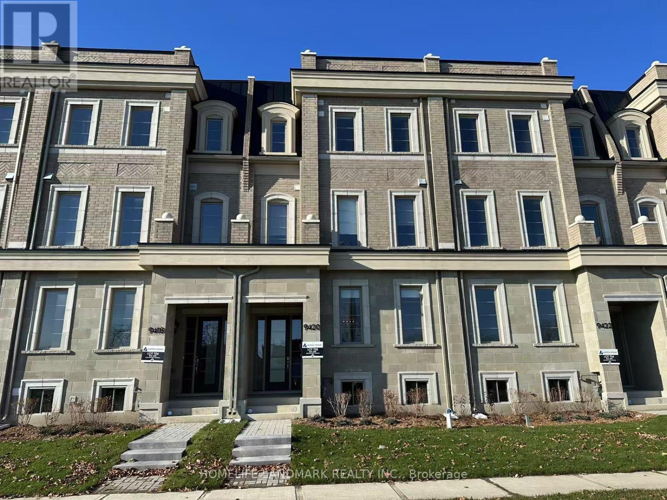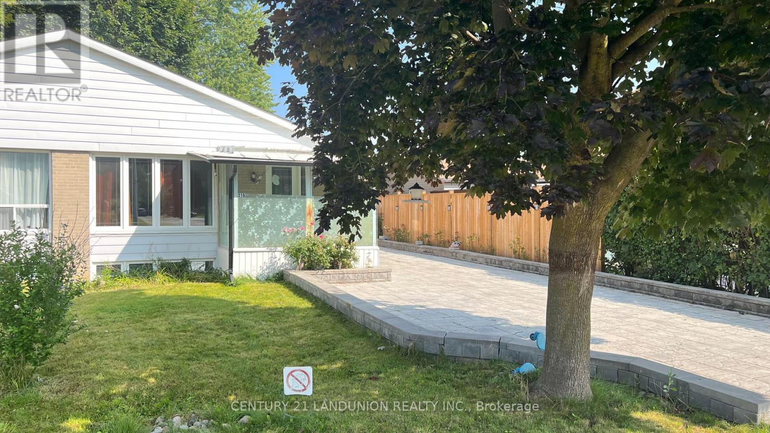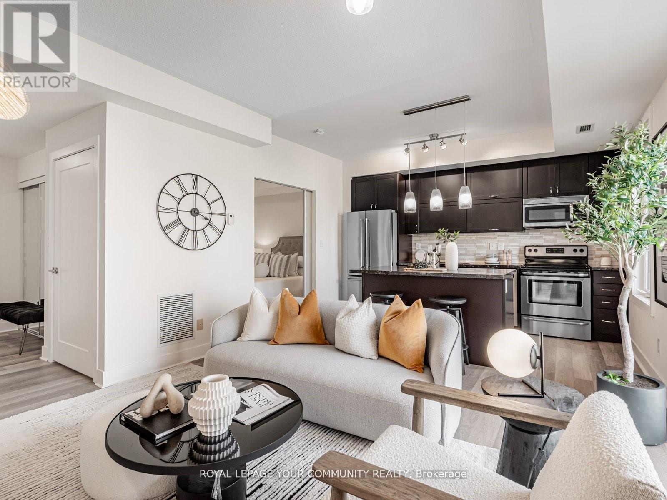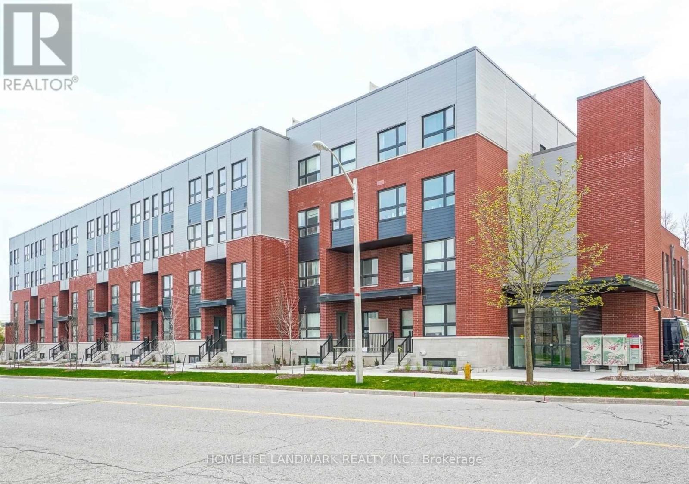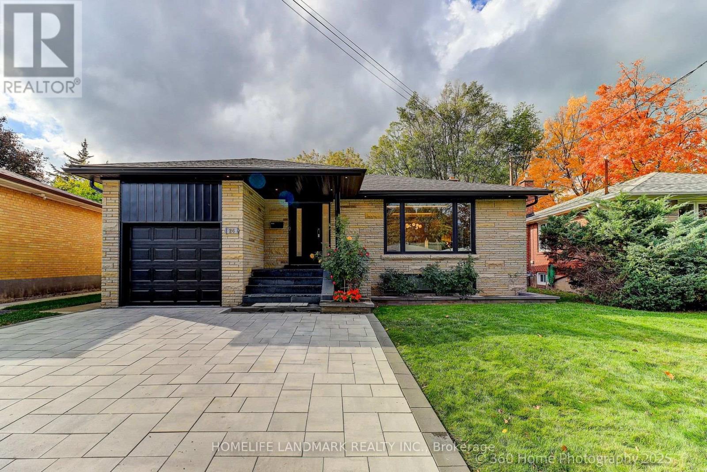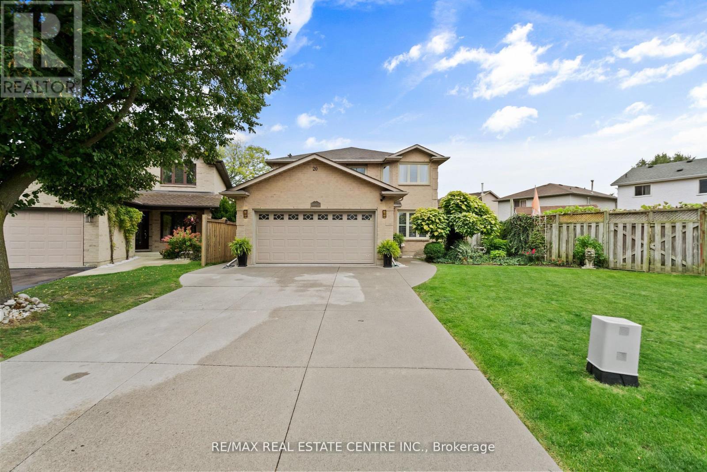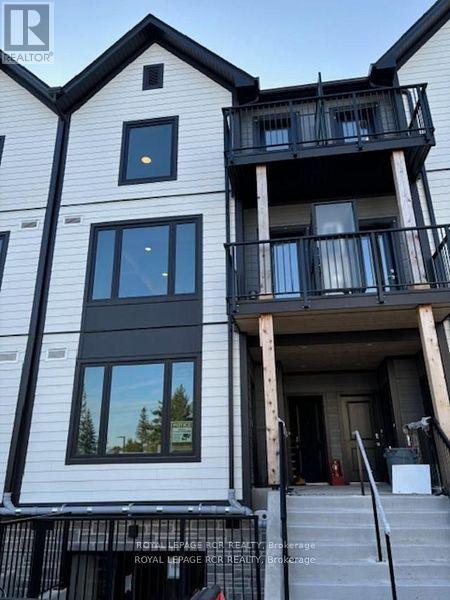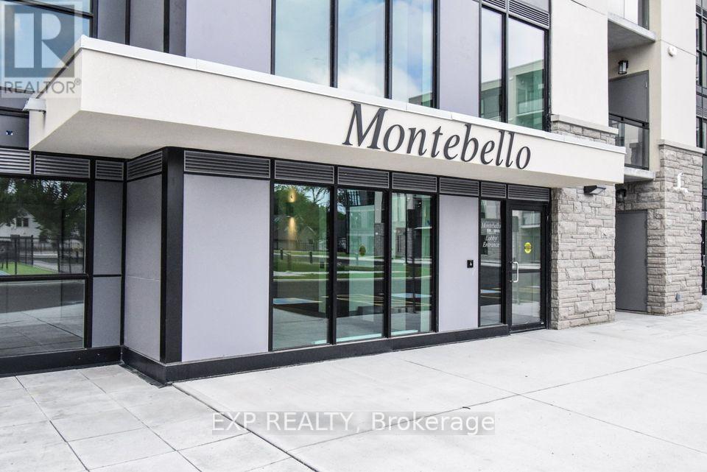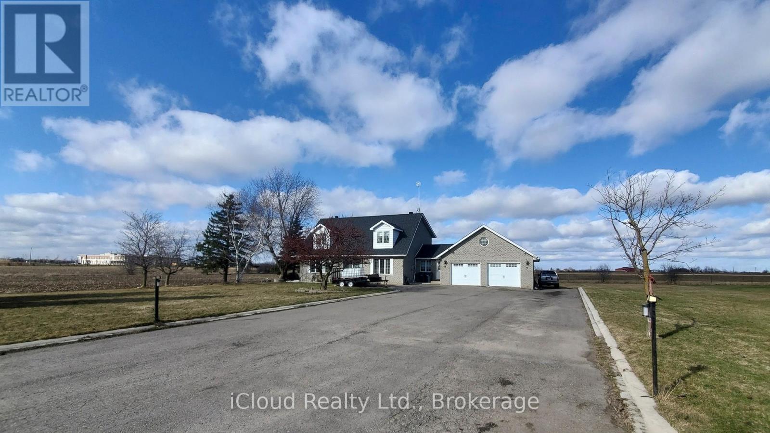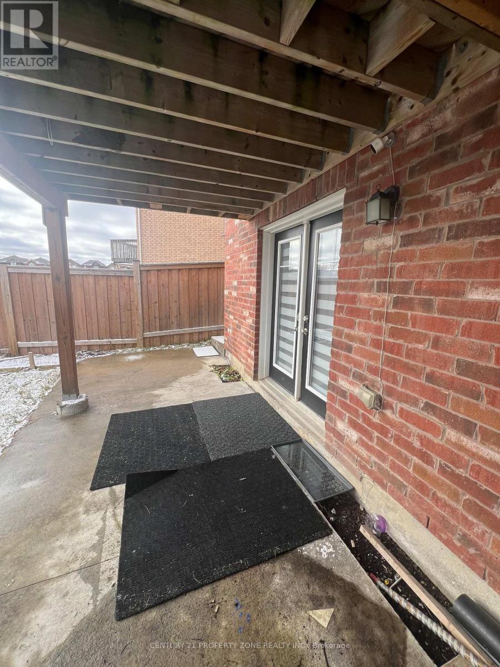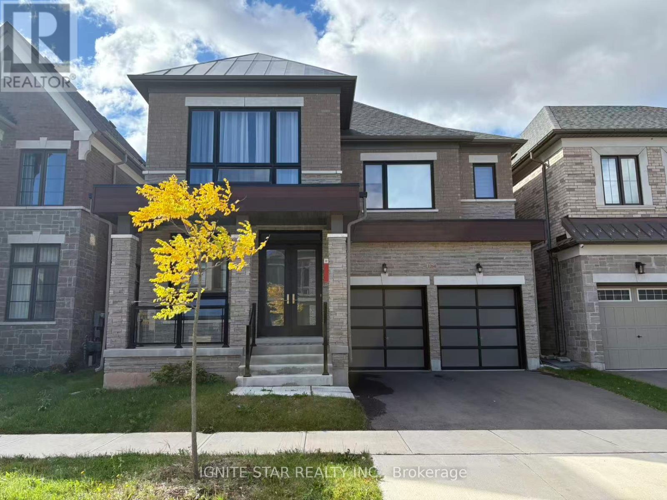9420 Bayview Avenue
Richmond Hill, Ontario
Rare 2-Year-New Executive Townhome with Coach House Observatory HillOne of the largest models in the community! Approx. 3,455 sq.ft. + 538 sq.ft. coach house above the garage. Fully upgraded by the builder with high-end finishes throughout.The main home features 10-ft ceilings, premium hardwood flooring, and a gourmet kitchen with top-tier appliances. The self-contained coach house offers a full kitchen, laundry, and bathroomperfect for guests, in-laws, or rental income.Located in the top-ranked Bayview Secondary School district, just steps to parks, Hwy 404, and Hillcrest Mall. Move in and enjoy! (id:60365)
Bsmt - 215 Browndale Crescent
Richmond Hill, Ontario
Bright 2 Bedroom, One 4-Piece Bath Basement Apartment With Separate Entrance In A Quiet Richmond Hill (Crosby)Neighbourhood! Bayview Secondary School District, This Pocket Is Home To Countless Shops And Services, Bright And Spacious Sun-Filled, Close To Park, Shopping Centre, Community Centre, Bus Transit And Go Station, All Above-Grade Windows. (id:60365)
321 - 28 Prince Regent Street
Markham, Ontario
Welcome to Garden Court Condos in the highly sought-after Cathedraltown. Suite 321 is a beautifully maintained 2-bedroom, 2-bathroom condo offering 906 square feet of bright and functional living space with desirable west-facing exposure. This thoughtfully designed suite features a split-bedroom layout for enhanced privacy and a sun-filled open-concept living area that walks out to a private balcony. The spacious primary bedroom includes a walk-in closet and a modern 3-piece ensuite, while the second bedroom is generously sized and conveniently located near the main 4-piece bath. The building also offers ample visitor parking. Set in the heart of Markham, this provides easy access to Highways 404 and 407, transit, shopping, dining, and top-ranked schools. This move-in-ready, condo is an ideal opportunity for those seeking comfort, style, and everyday convenience in one of Markham's most desirable neighbourhoods. (id:60365)
303 - 2100 Bridletowne Circle
Toronto, Ontario
Excellent location Finch/Warden! Modern Stacked Townhome Open Concept Kitchen W/Stainless Steel Appliances & Granite Counter Top. Enjoy views of Bridletowne Park and unobstructed sky blue. Bright Large Living Area With Laminate Throughout Main & 2nd. 5K Upgraded & well maintain. 2 Bed & 2 Full Bath. Master With 4Pc Ensuite. Visitor Parking. Walking distance To Bridletowne Shopping Mall, Supermarket & Restaurant. Step to Park, Schools. TTC At Door Steps. Easy Access To Subway Station And Highway 401. Move-In Ready. Perfect For First Time Buyers/Investors. (id:60365)
24 Evanston Drive
Toronto, Ontario
Move-in ready! This fully renovated gem in Bathurst Manor sits on a premium 131 ft deep lot (widening to 60 ft at the back). Thoughtfully designed with dropped light ceilings, built-in ceiling speakers, a linear fireplace, and elegant accent wall panelling. The open-concept layout features a modern kitchen with custom cabinetry, under-cabinet lighting, full backsplash, built-in oven, countertop range, and stainless steel appliances. Enjoy luxurious flooring throughout, a primary bedroom with a drop ceiling, custom built-in closet, and spa-inspired bathrooms. Main floor laundry plus a second laundry area in the lower level for added convenience. The private backyard oasis showcases a large cabana, professional landscaping, illuminated flower beds, and ample space for entertaining. The garage includes an EV 40-amp charger. The lower level with separate entrance offers income potential, featuring 2 bedrooms and a studio, ideal for a potential two-unit rental setup. Prime location near top-rated schools, parks, TTC, and Yorkdale Mall. (id:60365)
20 Driftwood Place
Hamilton, Ontario
There's a certain feeling you get the moment you turn onto Driftwood Place, the kind of quiet, tucked-away street where kids ride bikes, neighbours wave, and everything just seems to move a little slower. It's here, at number 20, that you'll find a home designed for the way families truly live.Open the front door and the warmth of the space welcomes you in. Every room has been lovingly cared for, every corner maintained with pride. Sunlight pours into the main floor, leading your eyes straight out to what might become your favourite part of the entire home , the backyard.Step outside and you're instantly transported. A sparkling pool glistens under the afternoon sun, a hot tub sits quietly in the corner waiting for cool evenings, and the spacious deck has hosted countless summer dinners, birthday parties, and quiet mornings with coffee. It's not just a backyard, it's a retreat, a place to unwind, to entertain, to celebrate. A place where life happens.Back inside, the home offers the space and flexibility today's families need. With 3+1 bedrooms and 4 bathrooms, there's room for everyone to have their own space. The fully finished basement adds even more possibilities, a potential in-law suite, a rental unit, a private workspace, or the perfect hangout zone for teens. Whatever stage of life you're in, this home adapts with you.And while it feels peacefully tucked away, everything you need is just minutes from your driveway, highways, shopping, schools, parks, and everyday conveniences.This isn't just a property.It's a lifestyle.It's a home where memories are made, where summers are spent by the pool, where winter evenings end with a soak in the hot tub, and where you can finally settle into the comfort of a neighbourhood that feels like home from the moment you arrive. (id:60365)
112 - 708 Woolwich Street
Guelph, Ontario
Welcome to Marquis Modern Towns, North Guelph's newest community in a private enclave within walking distance of Riverside and Exhibition Parks. This unit comes with upgraded standard luxury finishes, including maintenance free vinyl plank flooring, Barzotti Eurochoice cabinetry in the kitchen and bathrooms, a 4 piece stainless steel kitchen appliance package, quartz countertops, ceramic wall tiled shower and a full sized stackable front load washer / dryer. This unit is located on the 2nd and 3rd floor with tons of morning sun featuring 2 balconies, one surface parking and ample visitor parking. Tenant pays all utilities. (id:60365)
228 - 50 Herrick Avenue
St. Catharines, Ontario
Welcome to this designer-inspired condo at Montebello Condos with stunning golf course views! This spacious 2-bedroom, 2-bath suite offers approx. 900 sq. ft. of modern living with upgraded flooring, pot lights, and a sleek open-concept layout. Enjoy a stylish kitchen, in-suite laundry, and a private balcony overlooking the greens. Primary bedroom features a walk-in closet and 4-piece ensuite. Premium amenities include tennis & pickleball courts, fitness center, party/game room, BBQ area, concierge, and secure underground parking. Prime St. Catharines location near Niagara Outlet Mall, restaurants, shops, trails, Brock University, and easy QEW access. Perfect blend of modern comfort and convenience! (id:60365)
12191 Mississauga Road W
Caledon, Ontario
Prime Leasing Opportunity in a Rapidly Growing Caledon Corridor! Conveniently located near Mayfield Rd and just south of the proposed Hwy 413, this property sits along the Brampton/Halton Hills border in an area experiencing significant surrounding development. The detached home offers 3+1 bedrooms, 3 full baths, an unfinished basement, and a double car garage. A rare chance to lease a well-maintained home in one of Caledon's most promising and rapidly expanding areas. . (id:60365)
Basement - 18 Locomotive Crescent
Brampton, Ontario
Walk-Out Beautiful 2-bedroom basement at 18 Locomotive Cres with a separate entrance, spacious living area, modern kitchen, full washroom, private laundry, and 1 parking. Bright and clean unit in a family-friendly area with walking trails right behind the property, close to schools, transit, parks, and all amenities. Perfect for small families or professionals. Tenant shall be responsible for 35% of the total utilities (id:60365)
76 Leadenhall Road
Brampton, Ontario
Welcome to this beautiful and well-maintained fully-furnished home featuring bright and open concept main floor with hardwood flooring and large windows. Modern kitchen with quartz countertop. Primary bedroom with walk in closet and 5 pc ensuite. Finished basement with extra bedroom full bath and recreation area. Private backyard ideal for entertainment. Close to mount pleasant go station, bus stop only 2 min away, plazas parks and community center. Tenant pays all the utilities. (id:60365)
1264 Queens Plate Road
Oakville, Ontario
Welcome to 1264 Queens Plate Road, an exquisite detached home nestled in the highly desirable Glen Abbey Encore neighbourhood. Boasting *5 bedrooms and 5 bathrooms*, the residence features 10-foot ceilings on the main floor, 9-foot ceilings on the second floor and basement, and an exceptional layout designed for contemporary living. The main floor includes a spacious dining room, a generously sized home office with large windows, a mudroom with side entrance and garage access, and a bright family room with a linear fireplace that overlooks the sleek, modern kitchen. The kitchen is equipped with high-end appliances, including a Wolf 36" Fuel Gas Stove, SubZero built-in refrigerator. The second floor offers *5 bedrooms*. The primary suite is a true retreat, featuring a walk-in closet and a spa-like ensuite with a freestanding tub and a separate rainfall shower. Two spacious bedrooms with their own ensuite bathroom and closet. The other two bedrooms share a convenient Jack and Jill washroom. This suite is ideal for a family and is located within the prestigious Abbey Park High School district. It offers unparalleled access to top-tier education, scenic trails along 14 Mile Creek and Bronte Creek Provincial Park, and premier golf courses. Commuting is effortless via the Bronte GO Station, QEW, 403, and 407 highways. A minimum one-year lease is required. (id:60365)

