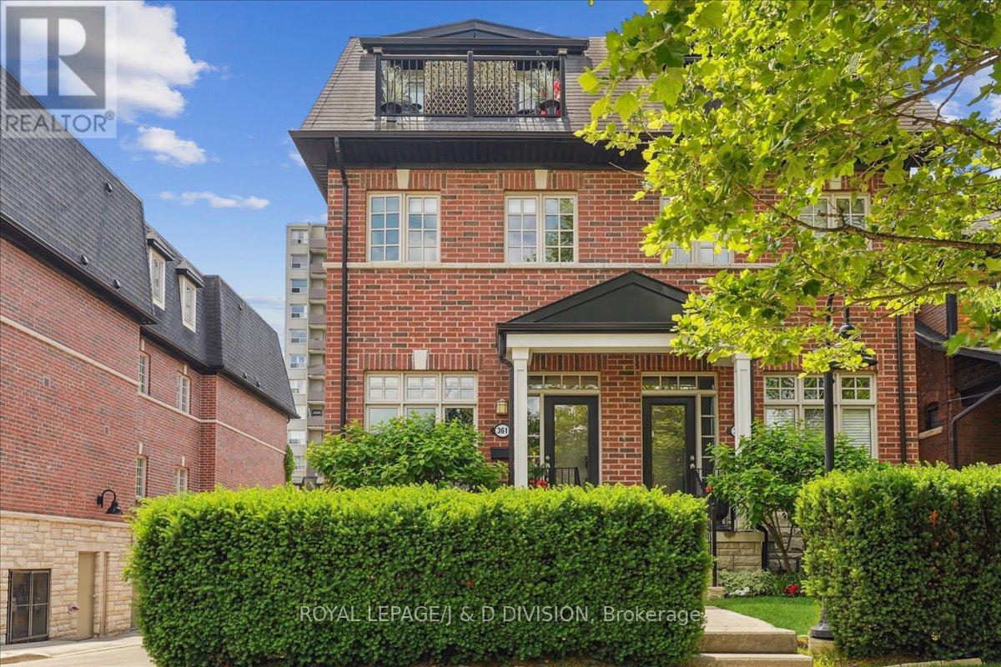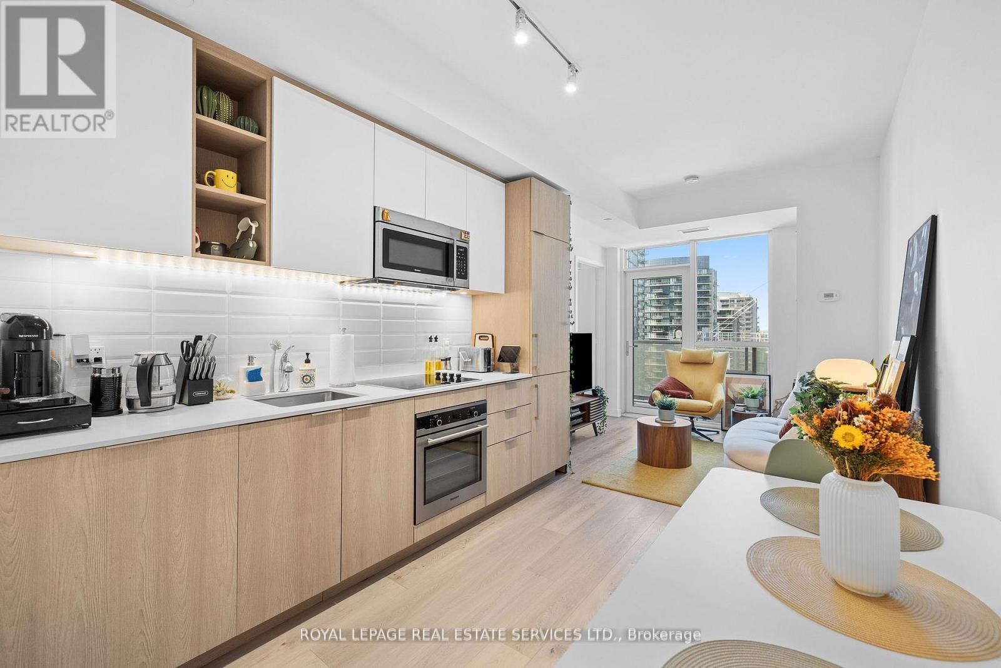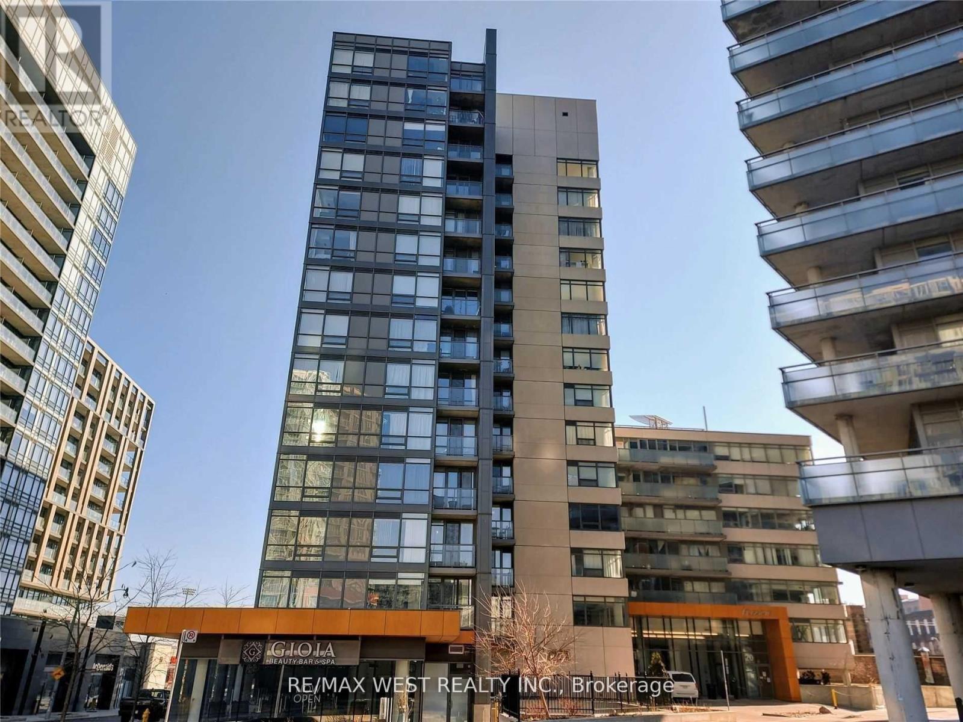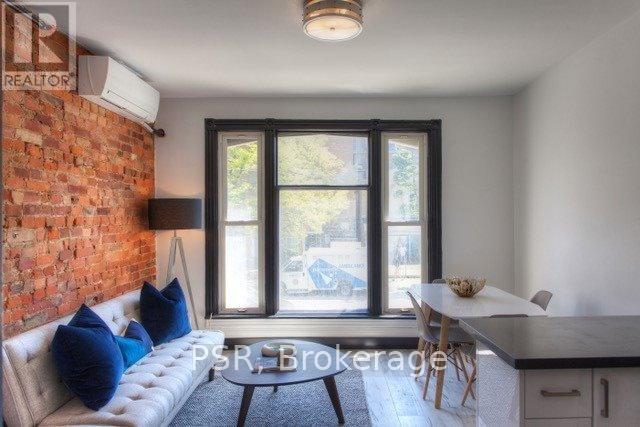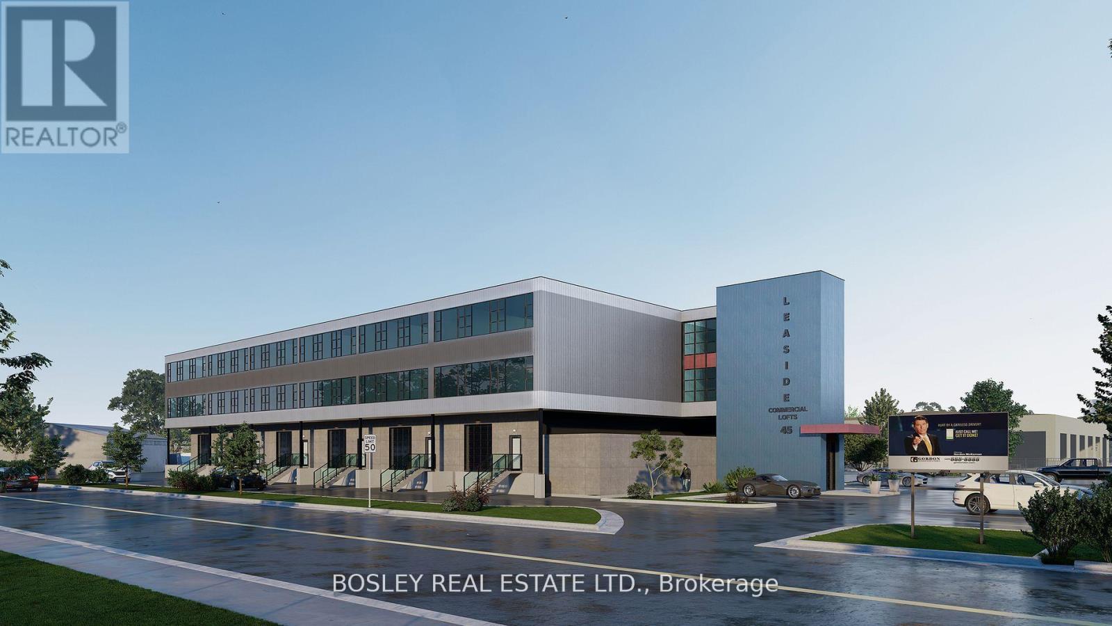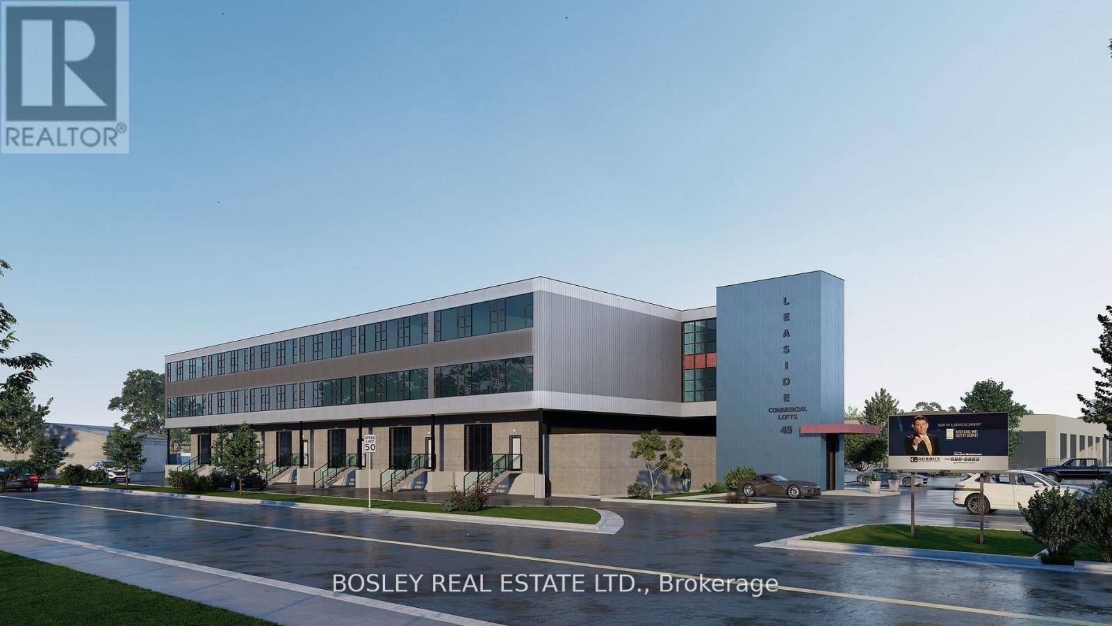16 Chudleigh Avenue
Toronto, Ontario
A rare opportunity in the heart of Lytton Park welcome to 16 Chudleigh Avenue, a beautifully updated 3-bedroom, 2-bath family home set on a quiet, tree-lined street. Perfectly located in the highly sought-after John Ross Robertson, Glenview, and Lawrence Park Collegiate school district, this home offers the very best of Midtown living just minutes from the subway, TTC, Yonge Street, and Avenue Road shops and dining.Inside, you will find bright and welcoming principal rooms, a seamless main floor layout, and built-in speakers that make everyday living and entertaining a joy. Upstairs features three generous bedrooms, while the fully dug-down basement provides impressive ceiling height, a spacious recreation room, and a modern bathroom perfect for family gatherings, a home office, or guest space with a separate entrance, offering approximately 750 sq ft of extra living space. Step outside to a private backyard complete with a deck, fenced yard, and green space perfect for family time, entertaining, or simply relaxing outdoors and all around exterior security cameras. A true standout in this neighbourhood is the private garage, offering rare convenience and storage in a community where parking is at a premium. Combined with the homes thoughtful upgrades and inviting flow, this property delivers both comfort and long-term value.16 Chudleigh Avenue blends the prestige of Lytton Park living with the everyday practicality families desire. Steps to top-ranked schools, minutes to transit, and surrounded by the best of Midtown Toronto, this is a move-in-ready home not to be missed. (id:60365)
Upper - 133 Cottingham Street
Toronto, Ontario
This beautifully renovated 2-storey home in the sought-after Summerhill neighbourhood offers the perfect blend of style and comfort. Enjoy the open-concept living space on the second floor, complete with a dining/living area and a modern kitchen. Step outside onto your private south-facing terrace, ideal for enjoying sunny afternoons and dinner alfresco. Upstairs, you'll find two generously sized bedrooms, the primary features a spacious walk-in closet and a luxurious ensuite bathroom. The home also offers convenient front pad parking for one car, with the possibility to accomodate two. Don't miss out on this opportunity to make this property your new home. (id:60365)
165 Robina Avenue
Toronto, Ontario
Discover an exceptional opportunity in the coveted Oakwood and St. Clair neighborhood. This charming detached residence is priced to sell, offering endless possibilities---renovate to fit your lifestyle or expand the home up to create your ideal custom home. Surrounded by mature trees, the secluded backyard offers a tranquil retreat with plenty of shade for summer relaxation and outdoor fun. Situated on a peaceful one-way street with generous street parking and a legal front pad, convenience is at your doorstep. The upcoming Oakwood LRT station promises to enhance transit accessibility, just a short walk from the St. Clair streetcars. Local amenities abound, including the Oakwood Library, quick access to Allen Expressway, and a diverse selection of schools---public, Catholic, private, and alternative. Experience the vibrant community atmosphere with annual events like Salsa on St. Clair and The Little Jamaica Festival, while nearby attractions such as Wychwood Barnes, farmers markets, boutique shops, and lush parks provide the perfect blend of city living and residential comfort. (id:60365)
605 - 225 Davenport Road
Toronto, Ontario
Discover timeless elegance and comfort in this rarely offered 2-bedroom residence located in one of Toronto's most sought-after neighbourhoods Yorkville. Set within a quiet, boutique building, this suite offers the perfect blend of upscale urban living and tranquil retreat, ideal for downsizers, professionals, or anyone seeking the best of downtown living. Step inside to a generous open-concept layout designed with flow and functionality in mind. The renovated kitchen features sleek cabinetry, quality countertops, and stainless-steel appliances perfectly appointed for entertaining or everyday cooking. The primary bedroom is a true sanctuary, complete with two walk-in closets for exceptional storage and organization and an ensuite bathroom. The second bedroom is well-sized and flexible, ideal as a guest room, home office, or den. A standout feature of this suite is the sunroom a bright space, separate from the bedrooms, that makes for a peaceful bonus sitting area to enjoy year-round. Enjoy a premium south-facing view that offers quiet treetop and cityscape vistas, bringing in natural light and a sense of calm throughout the home. Situated in a well-managed, low-rise building with a warm community feel, residents enjoy peace and privacy while being just steps from world-class shopping, fine dining, transit, galleries, U of T, and more. Luxury. Location. Lifestyle. This is downtown living at its best. (id:60365)
361 Roehampton Avenue
Toronto, Ontario
This executive townhome with tasteful modern finishes is nestled in the traditional peaceful neighbourhood setting of the Mt. Pleasant Village community in the heart of Midtown Toronto. Renovated just four years ago, it combines modern luxury with exceptional functionality. As an end unit there is plenty of light to brighten your day. The gourmet kitchen features Bosch stainless steel appliances, quartz waterfall countertop, a wine fridge, a fabulous island with seating, plus a built-in banquette for cozy meals. The home is further enhanced with hardwood floors throughout, pot lights, ceiling speakers, crown moulding, and an elegant electric fireplace on the main floor. The luxury bathrooms and gourmet kitchen are sleek and contemporary. The spa-like primary ensuite with marble accents has a heated floor, large steam shower with rainfall shower head and oval free standing tub for indulgent relaxation. Offering a landscaped front garden or step out to the upper terrace among the treetops to linger, breath deeply and listen to the birds. This home is truly an oasis in the city. With four spacious bedrooms, two and a half baths, and custom built-ins including wall to wall closet in the primary bedroom is ideal for those who appreciate thoughtful design. Two side by side parking spots in the underground garage, proximity to popular city corners and the subway further elevate this townhomes appeal. Located just steps from the soon-to-be-completed Crosstown LRT line stop at Mt. Pleasant, youll enjoy seamless transit access. Plus, the green spaces of Sherwood Park, Blythwood Ravine, Mt. Pleasant Cemetery, and Sunnybrook provide the perfect natural escape. Visit and see so much more in this special home. (id:60365)
Ave - 60-27 Eldora Avenue
Toronto, Ontario
Stunning Hendon Park**Corner Townhome** - Yonge/Finch, Paris Gallery European Style. Bright Spacious Floor Plans With 2 Bedroom, One And Half Bathrooms, Smooth 9' Ceilings Hardwood Flooring On Main Floor . South West And East Views, Rearview Windows And Walkout To Balcony. Steps To Yonge/Finch Subway, Restaurants, Schools, Transit, Parks, Place Of Worship And Trails.***Prime Location And Views!!!*** (id:60365)
1603 - 50 Ordnance Street
Toronto, Ontario
Beautiful 1 Bedroom suite located in East Liberty Village. This Stunning Unit Is Modern & Bright W/ Open-Concept Kitchen, High-End B/I Appliances & Upgraded Vinyl Flooring. Functional Living Space W/ W/O Balcony. Porcelain Tile Floor 4PC Bathroom & Stacked Washer/Dryer Ensuite. Steps to Ttc, Lake, Park, Liberty Village, King West, Groceries, Shops, Bmo Field And Much More! (id:60365)
1006 - 20 Joe Shuster Way
Toronto, Ontario
Live The Downtown Lifestyle!! This 1 Bedroom 1 Bathroom Condominium Apartment Is Just Right For You!! This Unit Is Located In The King And Dufferin Area, Right Across The Street From Lamport Stadium, Minutes Away From Exhibition Grounds. Don't Wait! (id:60365)
418 - 118 Merchants Wharf Avenue
Toronto, Ontario
Luxury Waterfront Living at Aquabella by Tridel. This modern 2-bedroom, 2-bath suite boasts 773 Sq. Ft. of bright and highly functional living space with soaring 9-ft ceilings and expansive floor-to-ceiling windows. Inside, enjoy high-end built-in appliances, sleek neutral finishes, keyless entry, and smart suite security features, creating the perfect blend of luxury and functionality. Aquabella offers an impressive collection of amenities, including a fully equipped fitness centre with weight and yoga studios, a steam room, theatre room, and a spectacular 7th-floorrooftop party room with an outdoor infinity pool overlooking the lake. Energy-smart design and eco-centric building systems not only enrich quality of life they're great for long-term value. Located in the heart of Toronto's waterfront, you're just steps to Sugar Beach, the waterfront trail, the Distillery District, St. Lawrence Market, Loblaws, Farm Boy, and the LCBO. Everything you need is right at your doorstep. (id:60365)
3 - 262a Sherbourne Street
Toronto, Ontario
Beautifully Renovated, Loft Style Studio Apartment. Enjoy Exposed Brick Walls, Like-New Laminate Flooring & Quality Finishes Throughout. All Utilities Are INCLUDED In The Rental Rate - Tenant To Setup Internet/Cable At Their Own Discretion/Cost. Suite Offers Open Concept Living, Dining, Sleep Area w/ Modern Kitchen Offering Stone Countertops & Full Sized Stainless Steel Appliances. Roller Blinds & Wall Mounted A/C Unit Included. Shared Laundry Located On Main Floor Of The Building. Property Is Centrally Located, South Of Cabbagetown - Steps From TMU, George Brown, U of T, Parks, Shops, Restaurants, Entertainment, & TTC. (id:60365)
311/312 - 45 Industrial Street
Toronto, Ontario
Under construction with fall occupancy. New attractive flex space with open ceilings. Suits; warehouse/manufacturing, office, studio, storage, creative/service uses. Close to Leaside big box amenities and new Laird LRT station. Tax unassessed. Maintenance $2.93/ft/annum. Great location for accessing mid Toronto and downtown. Easy access to DVP and 401 Highways. Accessed by both freight (with exterior loading) and passenger elevator. (id:60365)
219-221 - 45 Industrial Street
Toronto, Ontario
Under construction with fall occupancy. New attractive flex space with open ceiling. Suits; warehouse/manufacturing, office, studio, storage, creative/service uses. Close to Leaside big box amenities and new Laird LRT station. Tax unassessed. Maintenance $2.93/ft/annum. Great location for accessing mid Toronto and downtown. Easy access to DVP and 401 Highways. Accessed by both freight (with exterior loading) and passenger elevator. (id:60365)





