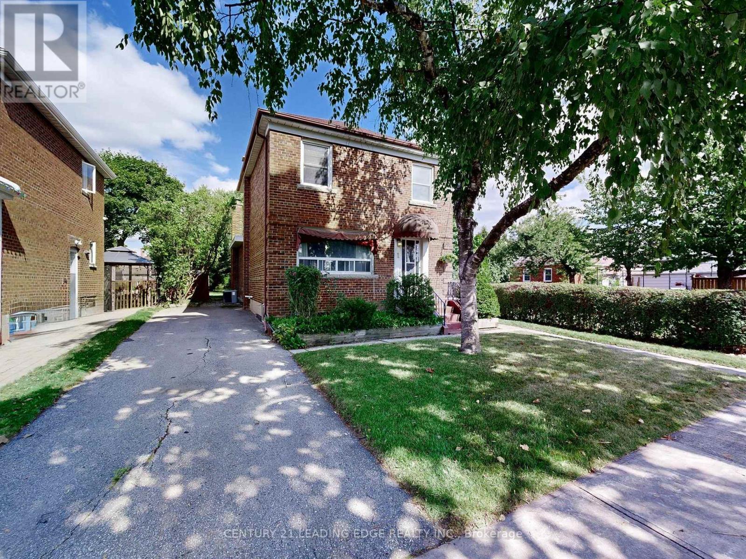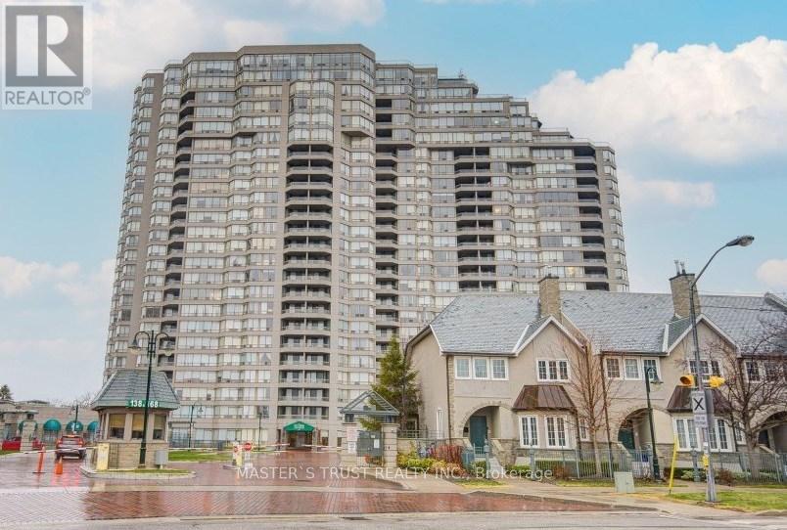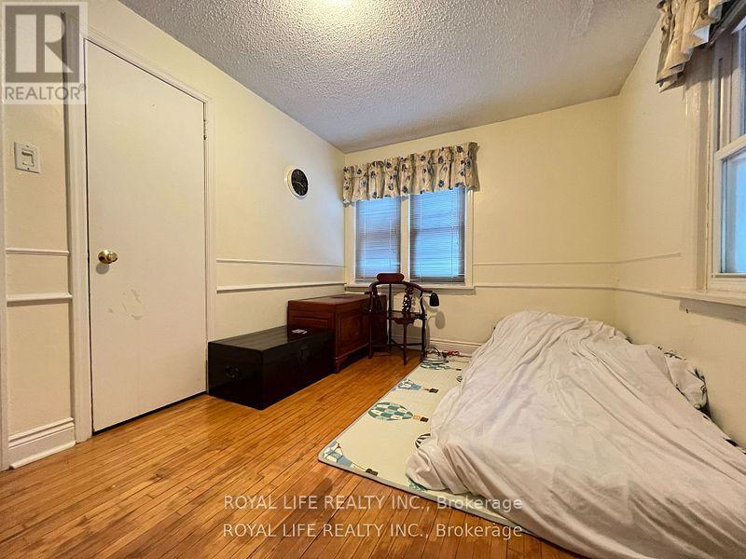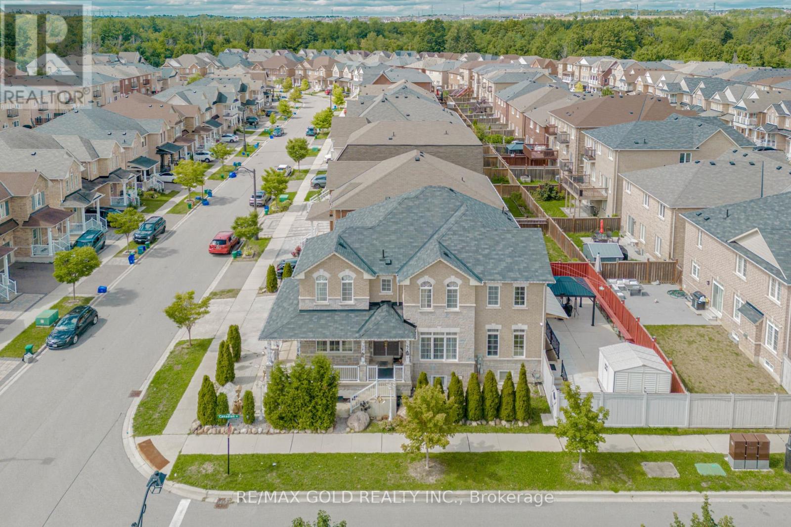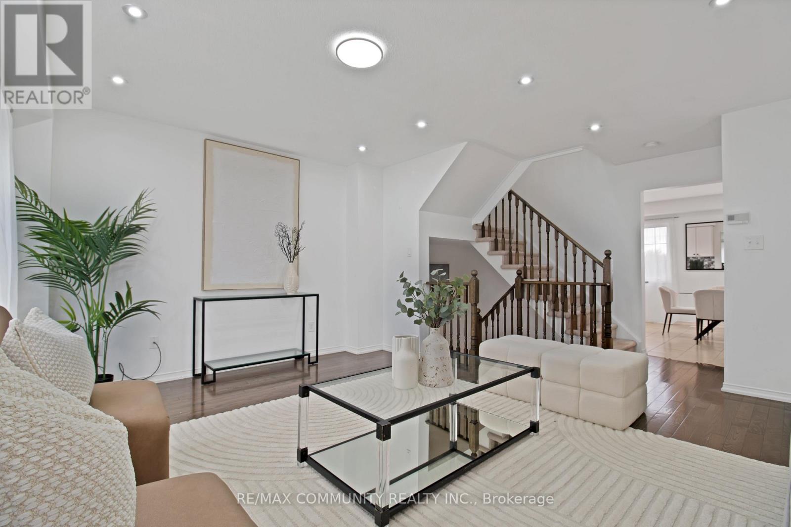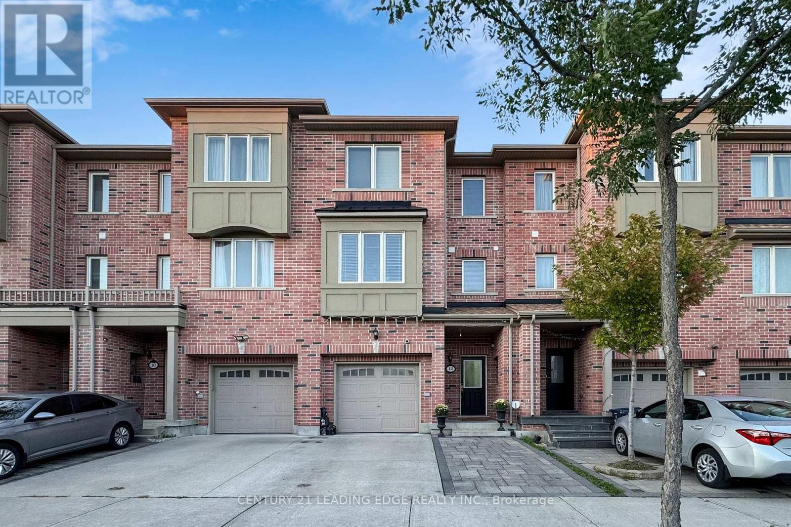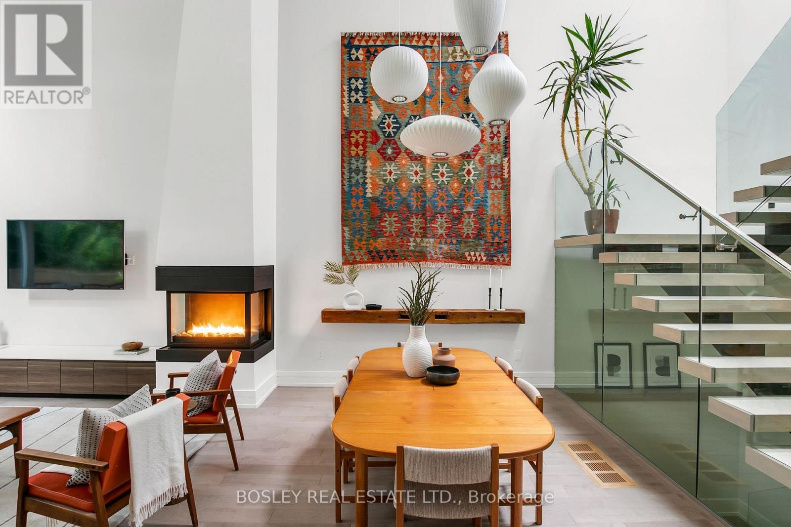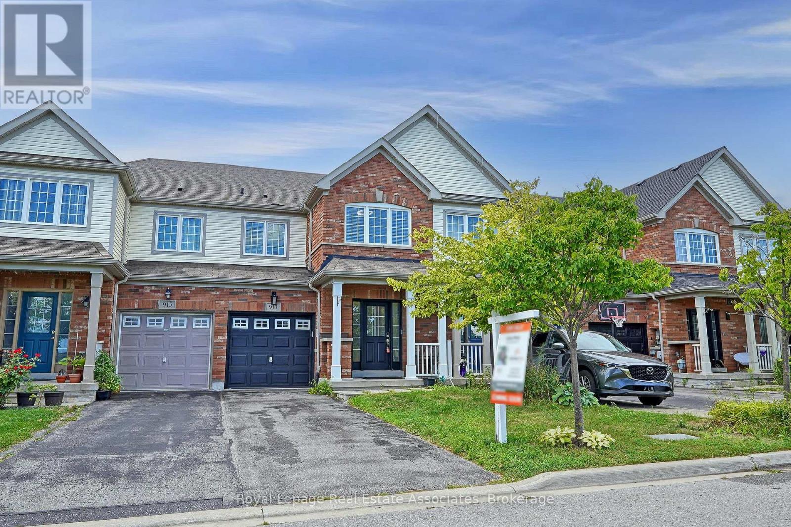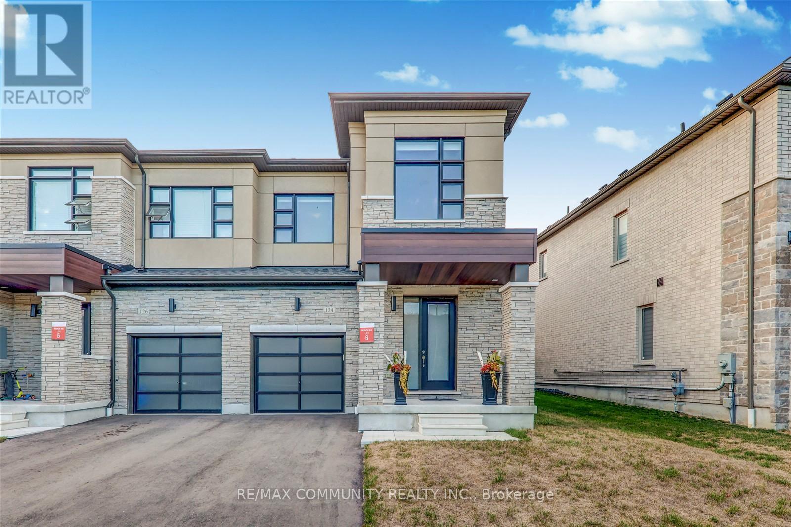73 Eakin Mill Road
Markham, Ontario
Stunning 4-Bedroom Home in Prime Wismer Location: Welcome to this elegant 4-bedroom detached home in the highly sought-after Wismer community. Spanning over 2,900 sq. ft., this property offers a perfect blend of style and functionality. Upgrades & Features: Brand-new hardwood flooring on the second floor (Feb 2025). Main-floor office & second-floor den ideal for work or study. Hardwood flooring throughout the main floor with an oak staircase. Spacious primary bedroom with a luxurious 6-piece ensuite and double sink. California shutters on all windows for added privacy and elegance. Upgraded kitchen with extended cabinets, granite countertops, and an undermount double sink. Smooth ceilings on both levels Prime Location:- Top-ranked school zone: Donald Cousens PS & Bur Oak SS Close to shopping, transit, and recreation. Don't miss this incredible opportunity to own a beautiful home in one of Wismers most desirable neighborhoods! (id:60365)
1 Faulkland Road
Toronto, Ontario
Located in the heart of Clairlea-Birchmount community. This charming 2 storey solid brick home features a bright layout with a spacious main floor family room addition that opens to deep serene backyard rich in nature, upgraded furnace, electrical panel and roof, with hardwood floors throughout and a separate side entrance to basement. This sun filled home boasts pride of ownership and is ready for your personal touches a great opportunity for families and investors alike! Fantastic family neighbourhood is situated on a quiet street, within the sought-after Clairlea and SATEC @ WA Porter school districts, this home is close to Clairlea Park, Places of Worship, Eglinton Square, Schools, Crosstown Eglinton LRT, Ttc, Go & More! (id:60365)
1515 - 168 Bonis Avenue
Toronto, Ontario
Maintenance Fee includes: Bell High Speed Internet, Water, Hydro, CAC, Heat, Cable TV, Building Insurance & Parking! Top Builder Tridel Built Spacious 1,375 SqFt 2 Bedroom Plus Solarium Unit**Split-Layout**Open View**South Exposure**Large Living/Dining Area** Recent Renovattion including Range Hood, Samsung Stove, Refrigerator, Toilets & Quartz Countertop in Washrooms. **Breakfast Area in Kitchen**Crown Moulding in Living Area**Master Bedrm w/ Walk-In Closet & His/Her Closet**Ample Storage in Laundry Rm**Built & Managed By Tridel (Del Property Mgt)**MA Fee include Hydro, Water, Gas, Internet, Cable TV (Fairchild Chinese TV). 24 hr Security, Building amenities**Clubhouse Amenities Incl Banquet Hall w/ Full Kitchen, 2 Gyms, Indoor/Outdoor Pool, Sauna, HotTub, Billard Rm, Table-Tennis Rm, Card Rm, Squash Crt, Basketball Crt, Golf Practice Rm, BBQ Terrace, Guest Suites, Visitor Parking, Ravine/Walking Trail at back**Condo is undergoing multi-million dollar landscape project** Excellent Location: Back to West Highland Creek/Tam OShanter Golf Course, Steps to TTC, Agincourt Mall, Walmart, NoFrill, McDonald, Congee Queen, Subway, ShopperDrugmart, Toronto Public Library, Community Centre**Close to 401/404/Agincourt Go Station. (id:60365)
33 Agincourt Drive
Toronto, Ontario
A Detached Home With A Separate Side Entrance, Nestled in a coveted neighborhood with a premium deep lot (75 Feet X198 Feet) with mature trees where you can immerse yourself in the outdoors. High-Ranking Agincourt C.I. School District. Close To TTC And Go Station And Hwy 401. Steps To Shopping Malls and Restaurants (id:60365)
1554 Bruny Avenue
Pickering, Ontario
Absolutely Gorgeous Detached Home In The Coveted Community Of Duffin Heights This Beautifully Appointed 4-Bedroom, 4-Bathroom Home Sits Proudly On A Rare Premium Corner Lot, Offering Over 3,000 Sq Ft Of Elegant, Light-Filled Living Space, Plus A Newly Finished Basement With Separate Entrance, Rough-Ins, Full Plumbing, And A Modern 3-Piece Bath Perfect For Income Potential Or Extended Family Living. From The Outside In, This Home Makes A Bold First Impression With Sleek LED Pot Lights, No Sidewalk, And Parking For 4 Cars. Step Inside To A Carpet-Free Interior, Where Soaring 9-Foot Ceilings, Expansive Windows, And Pot Lights Throughout The Living And Family Rooms Create A Warm, Airy Atmosphere. The Open-Concept Layout Flows Effortlessly, Leading You To The Heart Of The Home A Gourmet Kitchen Featuring Stainless Steel Appliances, Granite Countertops, Backsplash, And A Spacious Island Ideal For Casual Meals Or Hosting. The Adjoining Breakfast And Dining Area Walks Out To A Private Backyard Oasis, A Perfect Escape For Outdoor Entertaining Or Quiet Relaxation. In The Family Room, A Cozy Fireplace Sets The Mood For Relaxing Evenings. Upstairs, The Primary Bedroom Retreat Impresses With A Luxurious 6-Piece Ensuite And A Generous Walk-In Closet, Complemented By His And Her Closets For Added Convenience. A Jack And Jill Bathroom Connects Two Additional Bedrooms Ideal For Family Harmony While The Fourth Bathroom And A Second-Floor Laundry Room Elevate Everyday Living. Additional Features Include Interior Garage Access, Proximity To Shopping, Restaurants, Highways, And All Essential Amenities, Making This Home As Practical As It Is Beautiful. Truly Move-In Ready And Crafted With Care, This Is More Than Just A Home Its A Complete Lifestyle Upgrade In One Of The Areas Most Sought-After Neighborhoods. A Must-See Property. (id:60365)
431 Rossland Road E
Ajax, Ontario
Welcome To This Beautifully Maintained 3-Bedroom, 3-Bathroom Freehold Townhouse Offering Almost 1,500 Sq Ft Of Living Space In One Of Ajax's Most Desirable Neighborhoods. Built By Sundial Homes, The Cardinal Model Is An Excellent Choice For First-Time Buyers, Growing Families, Or Anyone Seeking Comfort And Convenience With No Maintenance Fees. Step Inside To Find Hardwood Floors, Pot Lights, And Ceramic Finishes That Add A Modern Touch Throughout. The Bright, Open-Concept Kitchen Is Equipped With Stainless Steel Appliances And Walks Out To Both A Deck And A Front Porch -- Perfect For Entertaining Or Relaxing. Enjoy The Ease Of Direct Garage Access And A Functional Layout Designed For Everyday Living. Upstairs, The Spacious Bedrooms Provide Plenty Of Room For The Family, Including A Primary Suite With An Ensuite Bath And Generous Closet Space. This Home Is Spotless, Bright, And Completely Move-In Ready. This Property Is Located In A Prime Location Walking Distance To An Elementary School, Public Transit, Audley Recreation Centre, Library, And Gym. Just minutes To Highway 401, Parks, Playgrounds, Costco, Shopping, And Major Retailers. This Community Offers The Perfect Blend Of Suburban Charm And City Convenience. Don't Miss Your Chance To Own A Home That Truly Checks All The Boxes! (id:60365)
6 Birchlawn Avenue
Toronto, Ontario
Prime Lake Ontario LOCATION !!! Opportunity for Individuals, Families / Builders, Investors or Those who Understand the Value of this Grand Estate Sized Lot, Frontage 56 Feet Wide X 133 Feet Deep... SOUTH of Kingston Rd, just Minutes from LAKE ONTARIO & 10 Min's to the Centre of Queen East / Beach. Separate Side Entrance Offers In-law Suite Potential. Coveted, Quiet, Location. Bright, Functional and Spacious Main floor with 3 beds, 1 Bathroom with Walk-In Shower and Modern Upgraded Kitchen. This Solid, Stunning Detached Brick Bungalow in the heart of Cliffside near 'The Bluffs " is located among many $ 2 - $ 3 + Million Dollar New Build Luxury Homes. Updated with Timeless Charm. Hardwood Floors & Tons of Natural Light. The Wide, Deep, Spacious Backyard is a True Private Oasis featuring a Stunning Garden and Interlock Stone. This Property Could Accommodate Mult - Generational Living or Flexible Investment Options for this MASSIVE Sized Basement with Roughed-In Bathroom. Workshop inside the 2 Car Garage and Additional Driveway Parking. (can remove workshop and restore back to 2 car parking Inside the Garage ) This is one of Toronto's most Coveted Lakeside Neighborhoods, Benefiting from Strong Demand and Continuous Development of Luxury Homes. ALL Inquiries Welcome ~Call Listing Agent Anytime on Cell for Info and / or for a Private Showing! (id:60365)
12 Pringdale Gardens Circle
Toronto, Ontario
Must be in your List ! This 4BR + 4W Well maintained , Stunning 3 Story Freehold Townhouse located at a very convenient location in Scarborough . Main features include - Freshly Painted , Hardwood Floors throughout , stainless steel appliances in the Kitchen , new pendant lights above center Island , Lots of windows , Open concept at 2nd floor which makes this house more spacious with lots of natural light , interlocking front and backyard , 3 parking spaces and much more . Steps to TTC , shopping Plaza , Schools, minutes to Hwy 401 and STC. Ground Floor Bedroom + Bathroom is a great feature of this house . Backyard is fully interlocked with high quality stone to enjoy in summers. (id:60365)
1144 Broadview Avenue
Toronto, Ontario
Where substance meets style, and opportunity stretches as far as the lot line.This striking modern residence on Broadview isn't shy about making a statement. The address comes with instant access to the city and interiors that feel miles away from it. With nearly 4500 square feet total of modern splendour. Soaring ceilings, and walls of glass. Natural cascades of luminance. Sunlight pours through skylights and floor-to-ceiling windows, while custom millwork and sleek finishes give the interiors a refined edge. The main floor revolves around an open great room anchored by a chefs kitchen with a twelve-foot island and professional-grade range the kind of space where family breakfasts, dinner parties, and late-night conversations naturally unfold. Upstairs, three bedrooms each have their own ensuite (because sharing is overrated), including a primary suite with a walk-through dressing room, spa bath, and balcony. Downstairs, a full walkout lower level expands the homes possibilities with a massive second kitchen, additional bedrooms, heated floors throughout, and even a soundproof studio or gym. Step outside and the lots depth reveals itself: nearly 170 feet of landscaped privacy, mature trees, and room to dream. And those dreams? Already approved. Plans for a 2,000SF Garden Suite with pool and cabana are in place; as well as a fully severed secondary lot on Hillside Drive with approvals for a 3,300SF detached home [visit the site for renderings, video, plans and details]. Keep it all for yourself, or lean into the development potential - either way, you're winning. Broadview gives you quick access to transit, the Danforth, and downtown, while inside you'll find quiet, comfort, and a home built to last. Big on space, bold on design, and generous with options for the future. This is more than a house. It's a whole playbook of possibilities. Download to Buyer Book for plans, details and so much more. (id:60365)
32 Fenwick Avenue
Clarington, Ontario
This raised bungalow has a layout you dont see every day. All three bedrooms are on the main level, while the kitchen and living spaces are tucked just a few steps down giving it the feel of a two-storey with the convenience of a bungalow. Inside access from the garage makes coming and going simple, whether its unloading groceries or keeping little ones out of the rain. With three car parking, theres room for family and visitors. Out back, the yard is wide and open ideal for kids to run around, pets to play, or for anyone who's been wanting space for a proper garden.The floor plan works well for first-time buyers who want separate sleeping and living spaces, downsizers looking for fewer stairs without giving up square footage, or families who need flexibility as they grow. Curious to see how this layout could fit your lifestyle? Come take a look. (id:60365)
913 Fetchison Drive
Oshawa, Ontario
Welcome to this beautiful 2-storey townhouse featuring a bright open-concept design and plenty of natural light throughout. The spacious living area is warm and welcoming, with an integrated open-concept layout that flows seamlessly into the dining and kitchen spaces - perfect for both everyday living and entertaining. The modern, renovated kitchen boasts granite countertops, a stylish backsplash, stainless steel appliances, and a spacious breakfast area with a walkout to a large, fully fenced backyard - perfect for family gatherings or outdoor entertaining. Upstairs, the primary bedroom offers a generous layout with a large walk-in closet, a stunning renovated bathroom with a double sink and its own storage closet. The two additional bedrooms are also great in size with excellent closet space. The basement offers incredible potential and includes a finished space ideal for a home office. Ideally located near shopping, schools, and transit, this home combines comfort, style, and convenience in one perfect package. (id:60365)
124 Ogston Crescent
Whitby, Ontario
Modern 2-Year-Old End Unit Freehold Townhome 1750 Sqft of Stylish Living! Built by Deco Homes, this spacious and beautifully appointed townhome offers an open-concept layout with 9-ftceilings and sleek laminate flooring throughout. A striking stained wood staircase and smart Nest thermostat add both charm and convenience. Natural light pours in through large windows, illuminating the sunken foyer with direct access to the garage, garage door opener, and remote. The great room flows into a family-sized kitchen featuring granite countertops, a functional centre island with breakfast bar, upgraded cabinet hardware, ceramic tile flooring, and Frigidaire stainless steel appliances. The bright breakfast area opens to the backyard via sliding glass doors. Upstairs, enjoy a dedicated laundry area, double linen closet, and three generously sized bedrooms. The primary suite is a true retreat, complete with a walk-in closet and a luxurious 4-piece ensuite featuring a large glass shower and a freestanding soaker tub. Located just minutes from Highways 412, 407, and 401, and close to Whitby GO Station, parks, schools, and shopping centres this home blends comfort, style, and unbeatable convenience. (id:60365)


