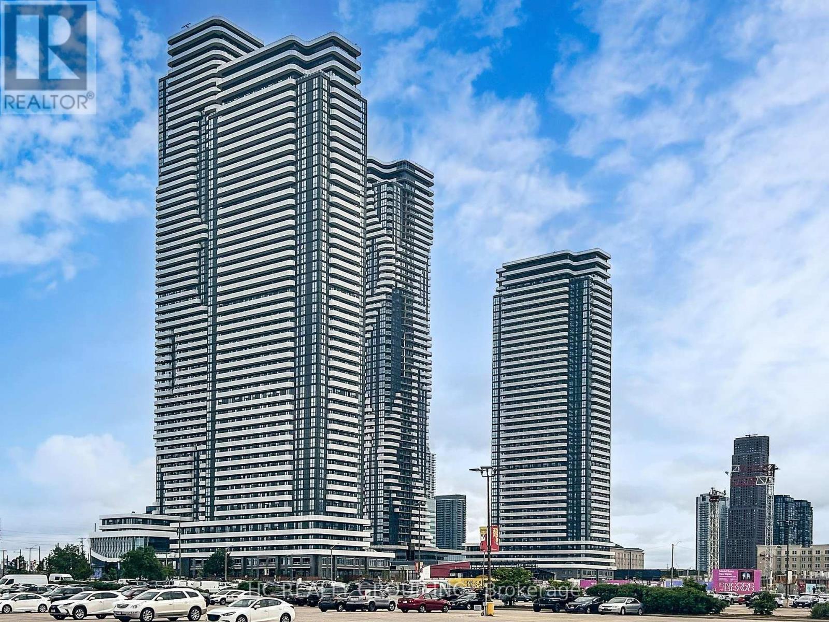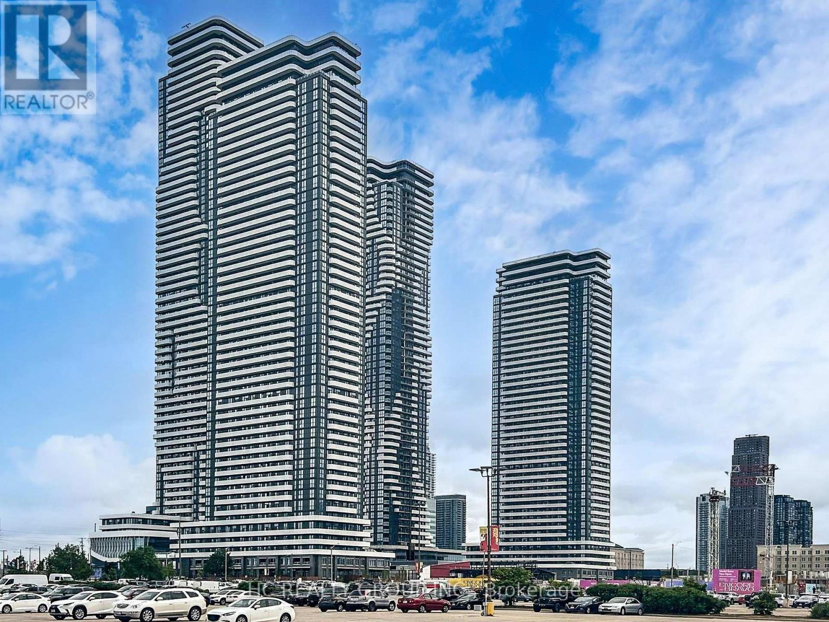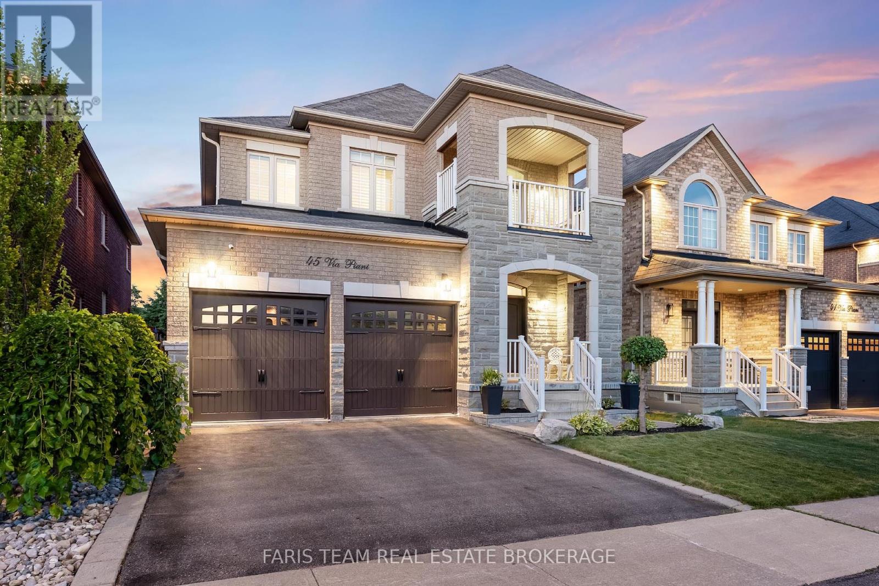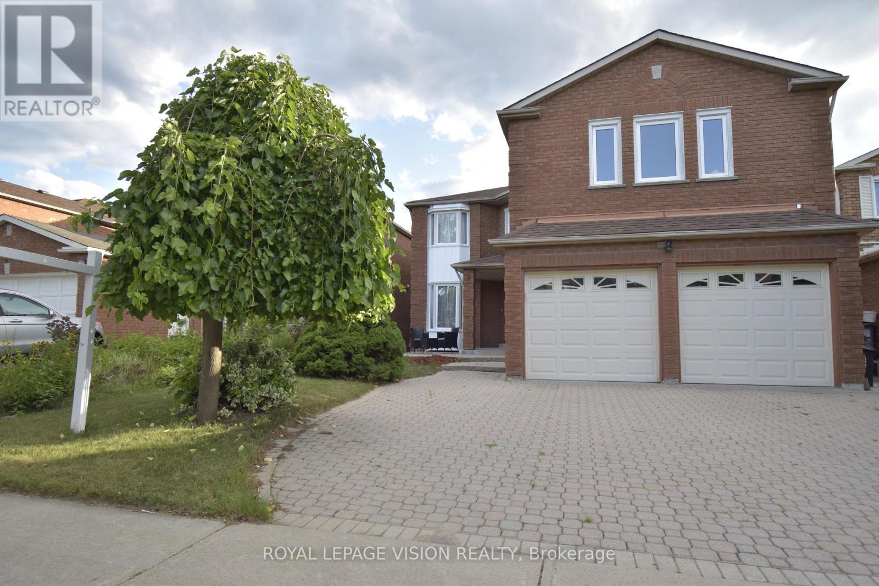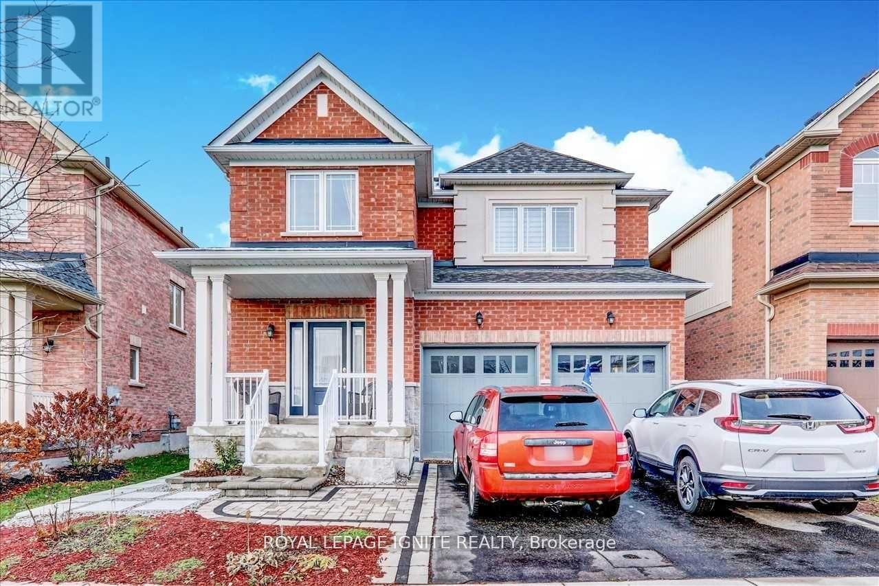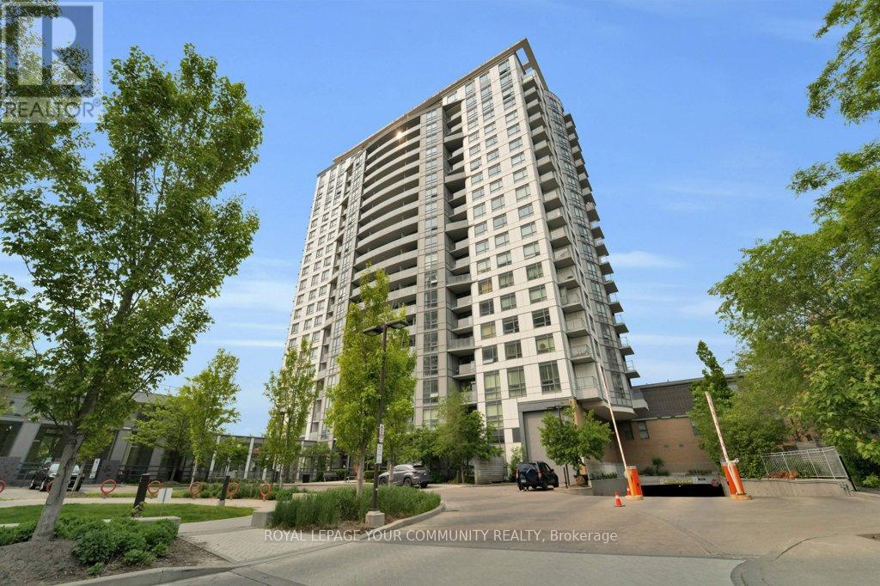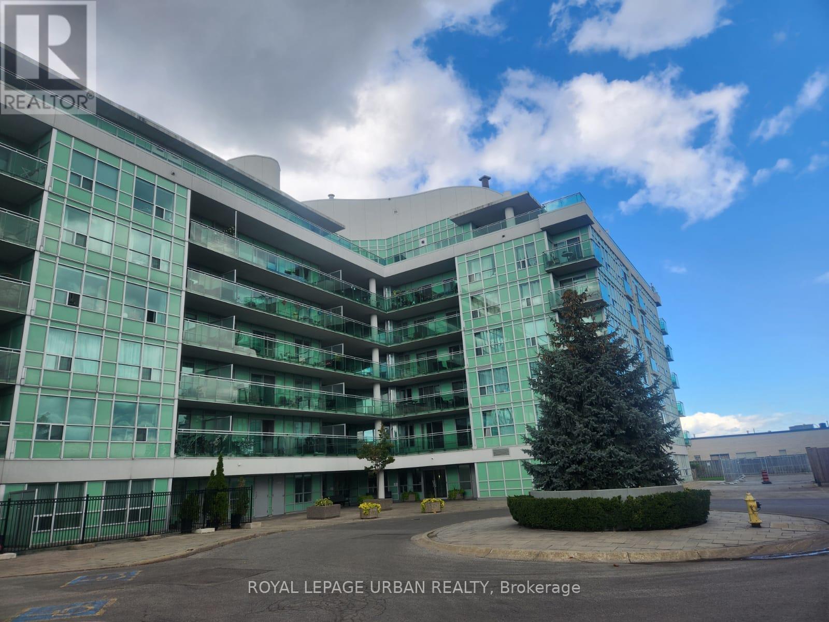5915 - 225 Commerce Street
Vaughan, Ontario
Brand new Luxury 1 Bedroom + Den, 2 Full Bathroom at Festival Condos! , Unobstructed views. Modern Design with Open-Concept layout, Build-in Appliances w/Quartz countertops, Floor-to-ceiling windows. Located in the heart of Vaughan VMC, steps to subway, transit, shopping, restaurants, Hwy 400/407, and more. State-of-the-art amenities include a fitness center, party room, rooftop terrace, lounge, and more. One Locker Included. Interim gym memberships available at GoodLife Fitness. (id:60365)
5715 - 225 Commerce Street
Vaughan, Ontario
Brand new Luxury 1 Bedroom + Den, 2 Full Bathroom at Festival Condos! , Unobstructed views. Modern Design with Open-Concept layout, Build-in Appliances w/Quartz countertops, Floor-to-ceiling windows. Located in the heart of Vaughan VMC, steps to subway, transit, shopping, restaurants, Hwy 400/407, and more. State-of-the-art amenities include a fitness center, party room, rooftop terrace, lounge, and more. One Locker Included. Interim gym memberships available at GoodLife Fitness. (id:60365)
45 Via Piani Road
Vaughan, Ontario
Top 5 Reasons You Will Love This Home: 1) Pride of ownership radiates throughout this opulent four bedroom, 3,464 square foot family home located in family-friendly Vellore Village 2) The finished basement offers excellent in-law potential, featuring bamboo floors throughout, a second kitchen with a unique eating nook, a recreation room, a full bathroom, an office, plus a cold cellar, perfect for suiting any lifestyle 3) This home provides an array of stunning features including freshly painted throughout in a soft neutral tone, California shutters adorning most windows, convenient garage access, a main-level laundry room, a family room enhanced by a cozy fireplace, an expanded kitchen pantry offering extra space for all your culinary essentials, exquisite crown mouldings throughout the main level adding a touch of elegance, and a delightful bedroom complete with its own private covered balcony 4) The fully fenced backyard is a peaceful retreat, offering a stone patio, picturesque gazebo, lush gardens, and a handy garden shed while backing onto a school for added privacy 5) Located on the cusp of Kortright Centre for Conservation, 10 minutes to Cortellucci Vaughan Hospital, Vellore Village Community Centre, Boyd Conservation Park, Humber River Trail, quick and easy access to Highway 400 and 407 and surrounded by all the amenities that Vaughan has to offer. 2,475 above grade sq.ft. plus a finished basement. Visit our website for more detailed information. (id:60365)
118 - 2557 Barbarolli Path
Oshawa, Ontario
Welcome to the Prestigious Community of Winfields Farm! Discover this beautiful and spacious townhouse located in one of Oshawas most sought-after neighborhoods. Perfectly designed for modern living, this 3-bedroom, 3-bathroom home offers both comfort and style. Key Features: Bright and Functional Layout with separate family and dining rooms, ideal for entertaining or everyday living. Modern Kitchen with sleek quartz countertops and plenty of storage. Hardwood Flooring on the main floor, adding warmth and elegance. Large Windows that fill the home with natural light. Spacious Bedrooms, including a primary suite with ensuite bath. Prime Location: Situated in the highly desirable Winfields Farm Community. Close to Costco, shopping plazas, restaurants, banks, schools, parks, and transit. Quick access to Highway 407, Highway 401, and GO Transit, making commuting easy. Surrounded by family-friendly amenities, green spaces, and everyday conveniences. This home offers the perfect blend of style, functionality, and location an ideal choice for families or professionals looking to settle in a thriving community. (id:60365)
14 Glenheather Terrace
Toronto, Ontario
Welcome to 14 Glenheather Terrace, A premium Executive Home Backing Onto the Rouge River Conservation Area! This impressive two-story, 4-bedroom, 5-bathroom brick home sits on a premium ravine lot surrounded by mature trees, offering unparalleled privacy and breathtaking views. The property features an interlock brick driveway and a beautifully finished rear patio area, creating a warm and inviting exterior. Step inside through the double-door front entry to a grand 16-ft open-to-above foyer that sets the tone for this luxurious home. The main and second floors are finished with ceramic tile and gleaming hardwood floors, while the solid oak staircase with modern railings adds a contemporary touch.The open-concept, family-sized eat-in kitchen is perfect for entertaining and everyday living, featuring a walkout to a patio deck overlooking the Rouge River Conservation Area. Enjoy serene ravine views while dining or relaxing outdoors.The main floor also offers a private office with a 3-piece ensuite, ideal for working from home or as a guest suite. Upstairs, you'll find four spacious bedrooms, three with their own generous sized ensuite bathrooms; a rare and highly desirable feature for multi-generational family living. The luxurious primary suite includes a sitting area with panoramic ravine views and a spa-inspired ensuite.The fully finished walk-out basement includes a 2-bedroom in-law suite with its own living area and separate entrance perfect for extended family or rental income potential.Recent updates provide peace of mind: new roof, updated windows and patio doors, newer furnace, and central air conditioning. Located close to schools, parks, and a brand-new community centre at the end of the street, this home offers the perfect blend of luxury, nature, and convenience. MOVE IN READY A MUST SEE! (id:60365)
38 Westwood Avenue
Toronto, Ontario
Opportunities like this don't come along often! This charming gem on a sought after street is being offered at a price point that's rarely seen in todays market. Move-in ready with thoughtful updates, this home features a bright and inviting interior, convenient front pad parking, and a lovely backyard for relaxing or entertaining. Bonus! The backyard shed has been converted into a beautiful home office, giving you a self-contained, private and inspiring workspace. Perfect as a condo alternative, a first step into homeownership, or a smart downsizing option, this home combines affordability with character and location. A truly unique chance to own in this desirable neighbourhood properties like this rarely come to market. (id:60365)
Bsmt - 14 Rushlands Crescent
Whitby, Ontario
Opportunity Awaits! located in a well-kept dwelling within a highly desirable and family-oriented neighbourhood, offers a spacious and functional layout with its own private separate entrance, a modern kitchen, and the convenience of separate laundry facilities. Thoughtfully designed with lovely finishes throughout, the space is further enhanced by large windows that allow an abundance of natural light to brighten every room, creating a warm and inviting atmosphere. Ideally situated close to schools, parks, shopping, public transit, major highways, and many more amenities, this home provides both comfort and convenience for its future tenant, who will be responsible for paying 40% of utilities. (id:60365)
2744 Peter Matthews Drive
Pickering, Ontario
This stunning, upgraded, 3-storey end unit townhome over 2200 sqft boasts 3 bedrooms, 4 bathrooms, and a double-car garage. It's nestled in a welcoming family-oriented neighborhood in Pickering. The home offers an open-concept design, 9-foot ceilings on all levels, except the basement, and a spacious Great Room on the ground floor that can be used as a 4th Bedroom. Dining Room with laminate flooring that overlooks the kitchen. The kitchen itself features quartz countertops and stainless steel appliances. The primary bedroom includes a luxurious double-sink ensuite with a standing shower. For added convenience, there's direct access from the garage to the house. This home's location is ideal, situated near Highway 407, Highway 401, the Go Station, shopping centers, schools, parks, hiking trails, and various other amenities. (id:60365)
88 Ravenscroft Road
Ajax, Ontario
Beautiful detached bungalow featuring 3+2 bedrooms and 2 bathrooms, located in a desirable family-friendly neighbourhood. This home offers an open concept layout, a large prime bedroom, and a modern kitchen with stainless steel appliances. The finished basement with separate entrance includes an additional kitchen and laundry, providing an excellent opportunity for rental income or multi-generational living. The backyard is upgraded for entertaining, perfect for gatherings with family and friends. Conveniently located close to schools, shopping, parks, highways, and all amenities, this property is move-in ready and ideal for both families and investors. (id:60365)
802 - 185 Bonis Avenue
Toronto, Ontario
***Luxury Living At Joy Condominiums by Gemterra***Welcome To This Bright, Open Concept 1 Bedroom Plus Den Unit Featuring A Functional Layout Ideal For Modern Living. The Large Den Offers Versatile Use As A Home Office, Second Bedroom, Or Separate Dining Room. Enjoy A Spacious Living Room Perfect For Entertaining, Complemented By Laminate Flooring Throughout. The Modern Kitchen Boasts Stainless Steel Appliances And Granite Countertops, While The Primary Bedroom Is Bright And Includes A Walk-In Closet And 4 Pc Ensuite Bathroom For Added Privacy And Convenience. Located In The Heart Of Scarborough's Sought-After Agincourt Neighborhood, This Unit Offers Unbeatable Convenience. Steps From Agincourt Mall, Agincourt Go Station With New Pedestrian Tunnel And Parking, Highway 401, Top-Rated Schools, Libraries, Tam O'Shanter Golf Course, And Community Centers. In Addition, Scarborough Town Centre, Don Valley Parkway, Fairview Mall, And The Scarborough Bluffs Are Just A Short Drive Away. Building Amenities Include 24-Hour Concierge, Gym, Rooftop Patio, Party Room, Guest Suite, Indoor Pool, Sauna, And Hot Tub, Enhancing Your Lifestyle In This Vibrant Community. This Is The Perfect Home For Those Seeking Spacious, Comfortable Living In A Prime, Well-Connected Location With Excellent Amenities And Community Resources. (id:60365)
211 - 60 Fairfax Crescent
Toronto, Ontario
Discover this stunning 2-bedroom, 2-bathroom corner condo in one of Scarboroughs most desirable neighborhoods. Bathed in natural light, the open concept living space showcases large windows that frame serene parkland views, creating a bright and inviting atmosphere. Being a corner unit, it offers a peaceful retreat away from the hustle of the city. The kitchen is a dream, featuring granite countertops, modern cabinetry, a convenient breakfast bar, and all-new fixtures and lighting. Both bathrooms have been thoughtfully upgraded, with one boasting a sleek glass-enclosed shower, while the bedrooms are enhanced with brand-new flooring. Step out onto your private balcony to enjoy morning coffee or unwind in the evening. Added convenience comes with a new washer and dryer. Beyond the unit, this building provides an array of amenities for a lifestyle of comfort and leisure. Enjoy the rooftop terrace with BBQs, a party room, a fully equipped gym, a study lounge, and dedicated parking in the garage. Location couldnt be better, just moments from Warden and St. Clair, with easy access to major highways, subway stations, grocery stores, restaurants, and fitness centers. Future connectivity will improve even further with the Eglinton Crosstown LRT, featuring a nearby Warden station that adds long-term convenience and value. This move-in-ready corner condo seamlessly blends modern upgrades, practical living, and a vibrant lifestyle. Dont wait! (id:60365)
1044 King Street E
Oshawa, Ontario
From the moment you arrive, this charming home makes a wonderful first impression with its welcoming front porch, lush gardens, and mature trees that create a sense of privacy and tranquillity. Set on a good-sized lot with plenty of space between neighbouring homes, it offers a rare combination of peaceful living and convenience. The quiet, friendly neighbours and unique character of the surrounding homes add to the community feel, while nearby parks and schools make it ideal for families. The main floor of this home is filled with character and style, as the living room is bright and welcoming, perfect for relaxing or entertaining. The completely renovated kitchen is a true highlight - featuring quartz countertops, a brand-new dishwasher and stove, stylish lighting, sleek hood range, and fresh flooring throughout. The dining area is thoughtfully positioned to overlook the rear deck and private backyard, making it an ideal spot for family meals or gatherings with friends. A main floor bedroom provides convenience and flexibility, and the newly updated 3-piece bathroom adds a touch of luxury with its modern shower, vanity, toilet, ceramic flooring, and contemporary lighting. The second floor of this home offers a comfortable and private retreat, starting with 2 bedrooms that provide a cozy escape at the end of the day. The newly updated 4-piece bathroom is both stylish and functional, featuring a brand-new shower, toilet, vanity, lighting, and durable vinyl flooring, all designed with modern living in mind. This backyard offers a large, fully fenced green space surrounded by mature trees, complete with a deck, firepit, and plenty of room for entertaining or relaxing in total privacy. 1044 King St E find the perfect balance of nature and accessibility, with shopping, transit, and amenities just minutes away. (id:60365)

