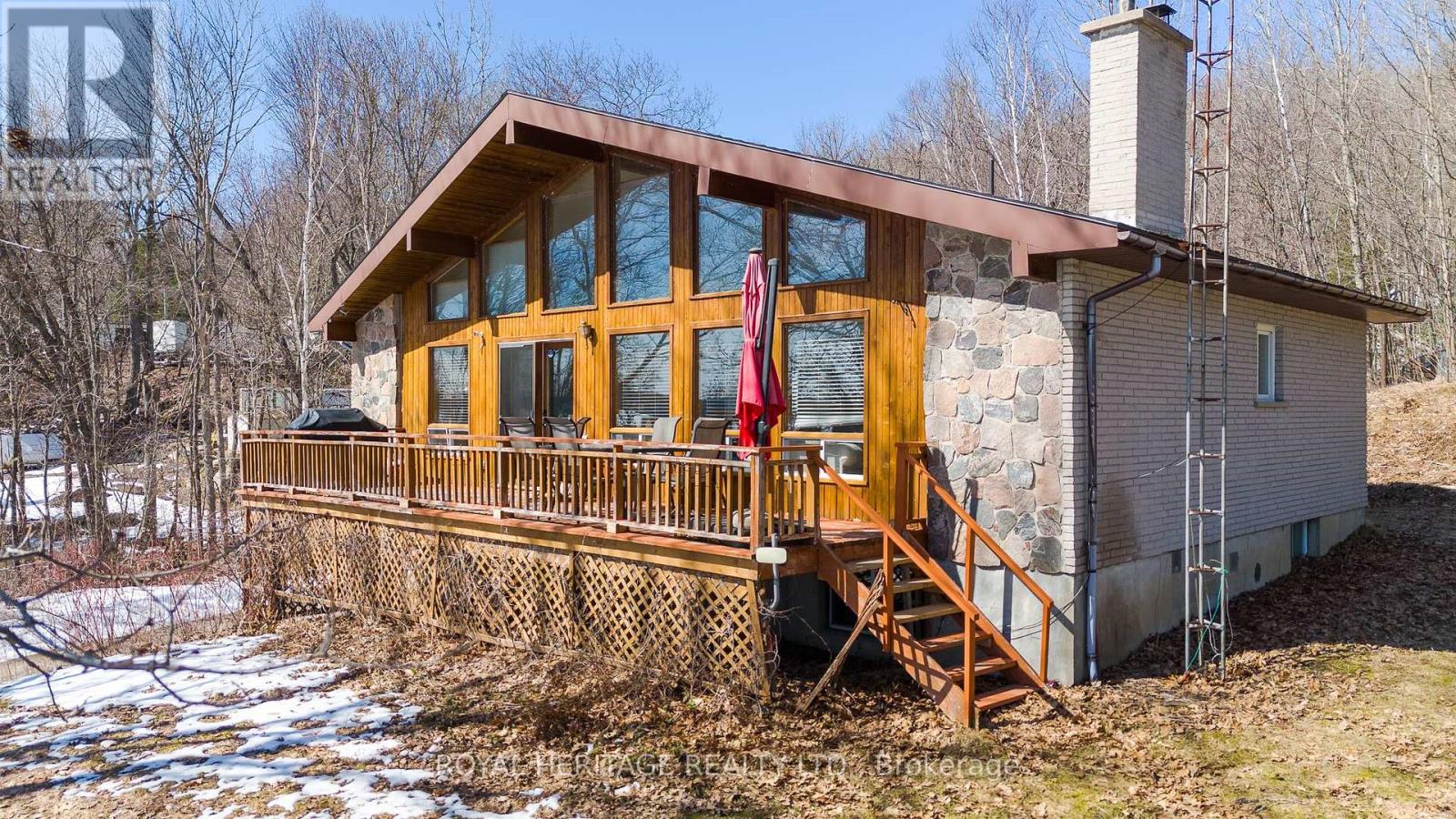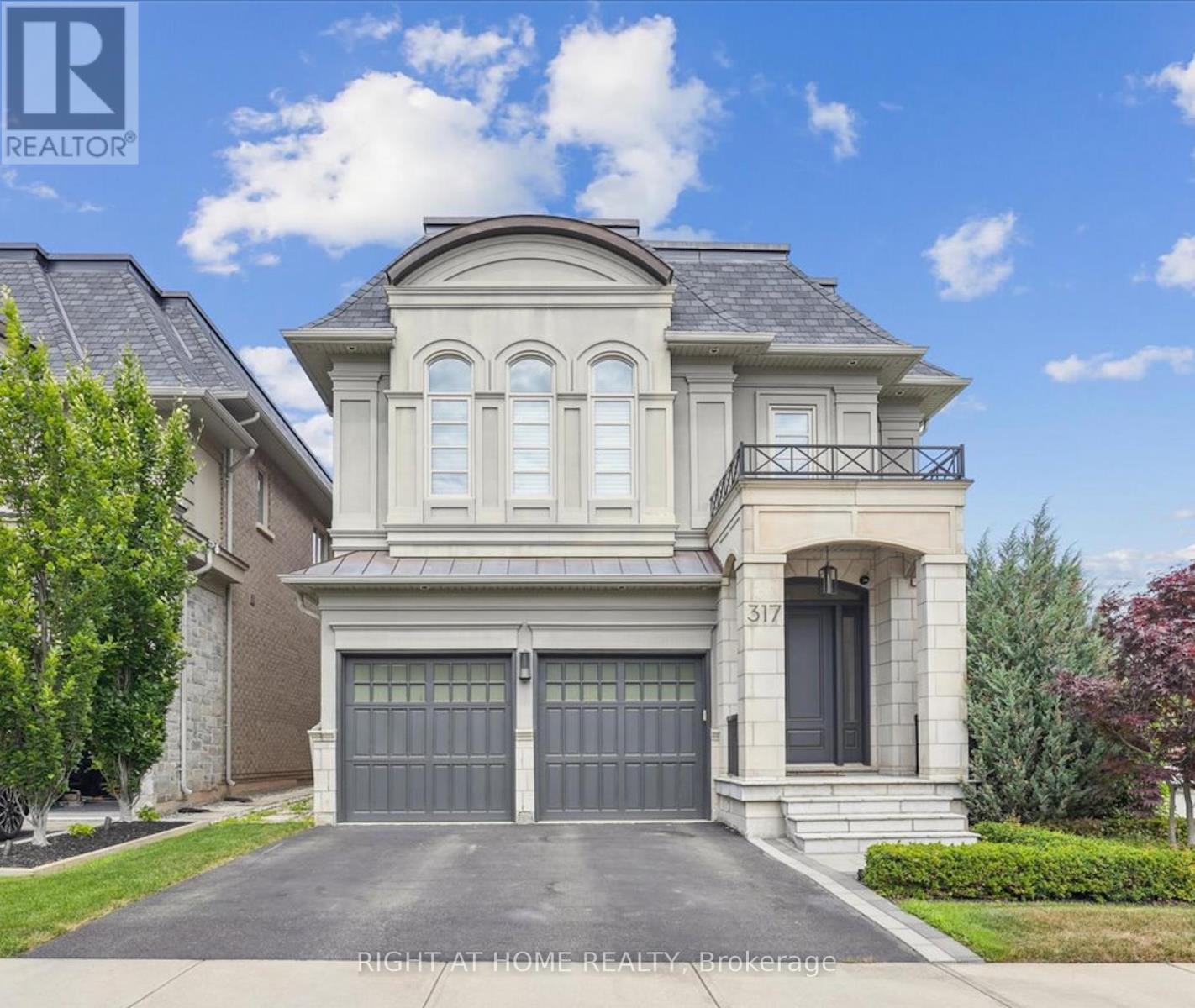10 Gold Finch Place
Vaughan, Ontario
Welcome to 10 Gold Finch Place A True Gem in Woodbridge! Nestled on a premium lot in one of West Woodbridges most desirable neighbourhoods, this home boasts 4 bed and 4 bath and has been upgraded to offer elite luxury and comfort.From the moment you arrive, you'll notice the grand curb appeal and true pride of ownership. Step inside to a thoughtfully designed layout featuring a striking main foyer with an elegant oak staircase, newly upgraded flooring, and a modern front entry door that sets the tone for whats to come. From the welcoming foyer, you'll find a spacious formal living and dining room perfect for entertaining guests or hosting special occasions. The renovated kitchen is a chefs dream, complete with quartz countertops, a sunny eat-in area, and walk-out access to a beautiful sunroom. The sunroom is a standout feature of the homes being bright, airy, and usable all year round, it offers a warm and inviting atmosphere with a working fireplace, whether you're relaxing after a long day, or entertaining guests, this space is ideal for both quiet retreats and vibrant gatherings blending comfort and function in every season. Unwind in the family room featuring a Gas fireplace and a custom entertainment wall. Additional main floor highlights include a convenient laundry room, oversized pantry, and a 2-piece powder room.Upstairs, the primary suite offers a tranquil retreat with a fully upgraded 5-piece ensuite and a large walk-in closet. Three additional generously sized bedrooms share another modern 4-piece bathroom, also recently upgraded.The fully finished upgraded basement with separate entrance adds incredible versatility featuring a second kitchen, ample countertop space, and plenty of storage. Perfect for multi-generational living, rental income, or extended family use. Step outside and enjoy the beautifully landscaped backyard, featuring a new gazebo perfect for shaded outdoor lounging and with a new fire pit. (id:60365)
39 - 44 Chester Le Boulevard
Toronto, Ontario
Great Location! Enjoy This Cozy Well Maintained 4+1 Bedroom Condo Townhouse In Quiet Complex. Bright And Spacious, 1300 Sqft, Functional Layout. From Open-Concept Living & Dining Rm Walkout To Private Fenced Backyard Ideal For Entertaining Or Relaxing. Finished Full Basement Has One Additional Bedroom, 3Pc Bath, Rough In Kitchen, And Recreation Area Perfect For Extended Family, Or Potential Rental Income. Newer High Ef-Fi Furnace, Minutes To 24 Hours Ttc, Hwy 401, 404, Shopping, Schools, Ready To Move In (id:60365)
1110 - 11753 Sheppard Avenue E
Toronto, Ontario
Experience the ultimate blend of comfort, convenience, and value at Platinum Rouge Condos! Nestled in the sought-after Rouge Valley neighbourhood at 11753 Sheppard Ave East #1110, this spacious 2-bedroom plus den, 2-bathroom condo boasts 1,185 square feet of sun-filled, open-concept living space with premium finishes throughout. Enjoy a bright South-East facing layout, a luxurious master suite with ensuite and a walk in closet, a large second bedroom, in-suite laundry, and ample storage. Indulge in resort-style amenities including an indoor pool, sauna, jacuzzi, tennis court, fitness centre, movie and game rooms, party room, concierge, and a private park all with maintenance fees that cover ALL utilities! With 2 parking spots included and priced at just $422 per square foot, this exceptional home is steps from nature trails, Port Union Beach, schools, shopping, and convenient transit options, plus easy access to Highway 401. Don't miss your chance to own this rare gem. Schedule your viewing today and elevate your lifestyle at Platinum Rouge Condos! (id:60365)
51 - 653a Warden Avenue
Toronto, Ontario
Welcome to 653A Warden Avenue, Unit #51! This stylish and impeccably maintained home is being offered for lease for the very first time. Thoughtfully designed with a carpet-free interior, it boasts a spacious kitchen and a bright, open-concept living and dining area that leads to a large private balcony, ideal for relaxing or entertaining. The primary bedroom features a 4-piece ensuite and oversized windows, while two additional bedrooms offer deep closets and abundant natural light, creating a comfortable and functional living space for any lifestyle. Ideally situated in a quiet, family-friendly neighbourhood, you're just steps to Warden Subway Station, with parks, trails, schools, and everyday conveniences all within easy reach. With the nearby Golden Mile redevelopment and the upcoming Eglinton Crosstown LRT, this location combines comfort, connectivity, and future potential, making it a place you'll be proud to call home. (id:60365)
1902 - 18 Harbour Street
Toronto, Ontario
Welcome To The Pinnacle Tower. This 2 Bdrm + Den Suite Features Designer Kitchen Cabinetry With Stainless Steel Appliances, Granite Counter Tops, Undermount Sink & A Breakfast Bar. offering an abundance of natural light with 9Ft. Floor-To-Ceiling Windows, newly installed wood flooring throughout. Facing Nw Views Of The City. Spacious Sized Master Bdrm With A 4-Piece bath. Steps To The Harbourfront, P.A.T.H. Union Stn., Scotiabank Arena, St. Lawrence Market, The Financial District & Entertainment District (id:60365)
Main - 98 Wigmore Drive
Toronto, Ontario
Excellent Location. Three-bedroom available on the main floor of a bungalow available for rent for a small family in the prestigious Victoria Village, North York community near Eglington Ave and Victoria Park intersection across Midtown Toronto. With a 20-minute convenient drive to Downtown Toronto via DVP, this bungalow is Ideal for someone who wishes to raise their family in a tranquil, mature Toronto community. It backs onto a large Wigmore green park with steps to the East Don Valley River ravines for those who enjoy nature walks. Its conveniently located within walking distance to school, public library, transit, and Victoria Village Arena. 3 min walking distance to transit and 10 minutes walk to the new Eglington Cross-town LRT (Line 5), Sloan Station. All major stores (Costco, Walmart) and Eglington Square Mall within 10 min drive. Easy access to HWY 401 and DVP. Tenant to pay 60% of utilities and $200 key deposit. (id:60365)
4 - 35 Dervock Crescent
Toronto, Ontario
Bright & Spacious Townhouse in Prestigious Bayview Village! Beautifully upgraded and move-in ready, this stunning home features 2 parking spots, a private patio, and a massive rooftop terrace ideal for entertaining. Enjoy a luxurious 5-piece master ensuite with a large walk-in closet and convenient second-floor laundry. Soaring 10-foot ceilings on the main floor and 9-foot ceilings upstairs, with pot lights in the kitchen, living area, and master bath. Unbeatable location, steps to the subway, GO train, Canadian Tire, IKEA, Bayview Village Mall, restaurants, grocery stores, library, and YMCA. Quick access to Highways 401 & 404. (id:60365)
72 Samuel Avenue
Pelham, Ontario
Experience modern living in this brand new, thoughtfully designed 2-storey home located in a desirable family friendly neighborhood. The main floor features an open-concept layout with stylish laminate flooring, a spacious living room, a bright dining area overlooking the backyard, and a contemporary kitchen complete with a centre island perfect for everyday living and entertaining. Upstairs, you'll find four generously sized bedrooms, including two with private en-suite bathrooms, plus an additional full bath for added convenience. A perfect blend of comfort, space, and functionality. Ideal for growing families. Dont miss this exceptional opportunity! (id:60365)
933 Ferguson Road
Armour, Ontario
Fabulous Doe Lake Retreat 18.63 Acres with 225 of Sandy Shoreline. Nestled on the shores of Doe Lake in Armour Township, this remarkable property offers an unparalleled opportunity to embrace Muskoka's year-round recreational lifestyle. With 34.3 kilometers of navigable shoreline, Doe Lake is a paradise for boating, fishing, and outdoor adventures. The property features 225 feet of south-facing sandy shoreline, ideal for selective swimmers, and showcases breathtaking lake views. At the heart of the property residence or cottage, designed to maximize light and space, Floor-to-ceiling windows bathe the open-concept living, dining, and kitchen area in sunlight, complemented by vaulted ceilings and a striking stone wood-burning fireplace. A spacious private deck overlooks the lake, inviting relaxation, while main-level laundry adds convenience. The walk-out lower level, with its pine-lined walls and eight-foot ceilings, offers a cozy yet versatile space. Here, a family room with another stone fireplace, a 3 piece bath, a 3rd bed , & additional recreational areas open directly to the lakeside, blending indoor comfort with outdoor allure. A detached double car garage provides 800 sq ft. with potential for a loft conversion to expand living areas, subject to approvals. The current owner has invested nearly $100,000 in thoughtful upgrades, ensuring modern functionality and charm. This property's location adds to its appeal, 4 minutes to hwy11 and 20 minutes to Huntsville. Just 200 meters from a public beach park and boat launch. A short drive brings you to Algonquin PP, Arrowhead entrance, and Muskoka Ski Club, with local amenities easily accessible. Whether envisioned as a private family retreat, a rental income opportunity, an Airbnb gem, or a recreational commercial venture, this estate offers unmatched potential. Its spacious layout welcomes large families, extended gatherings, or guests, with ample room for personalization. (id:60365)
1202 - 2200 Lake Shore Boulevard W
Toronto, Ontario
Welcome to Luxury Westlake 1+1 with SW lake view. Den can be used as another room. 9 ft Heigh Ceiling. Laminated floor throughout. Functional layout with a bright, open concept. Steps to Humber Bay Park! Stunning South West Lake Views. Amazing amenities: Party Room, Outdoor Lounge, Fitness Center, Squash Court, Indoor Pool, Sauna, Yoga Studio, Billiards, Rooftop Patio, Guest Suites, Media Room, Kid's Play Room. Steps to Groceries, LCBO, Shoppers, Banks and TTC. Short drive to Gardiner Expressway, QEW and Hwy 427. One parking and one locker Included. (id:60365)
99 Bonnyview Drive
Toronto, Ontario
Exceptional Opportunity In A Prime Location! Do Not Miss Your Chance To Own This Detached Home On An Expansive Lot Offering Remarkable Frontage And Depth. Perfect For First-Time Buyers, Savvy Investors, Or Renovators With A Vision, This Property Is Bursting With Potential. Inside, You'll Find Generous Living Spaces Filled With Natural Light, Ready To Be Customized To Your Taste. Schedule Your Showing Today And Imagine The Possibilities! More Photos To Be Uploaded!! (id:60365)
317 Tudor Avenue
Oakville, Ontario
Welcome to The Royal Oakville Club, a prestigious enclave in Old Oakville. This sun-filled corner-lot home, built in 2016 and extensively customized, offers over 5,000 sq ft of refined living space, including a fully finished lower level.The main floor features open-concept living, a spacious family room with custom built-ins and gas fireplace, and a designer Downsview kitchen with quartz countertops, large island, Wolf/Sub-Zero appliances, custom pantry, and mudroom. High-end finishes include engineered white oak floors, bespoke millwork, and designer lighting.Upstairs are four generous bedrooms, each with ensuite or semi-ensuite baths and custom closets. The primary suite boasts a spa-like ensuite, two walk-in closets, and a third reach-in.The professionally finished lower level offers a large rec room, media center with built-ins, ample storage, and a full bathroom. Outside, enjoy a beautifully landscaped, tree-lined yard with irrigation. The fully finished garage and integrated security/camera system add both function and peace of mind. A rare turnkey luxury home in one of Oakville's most sought-after communities, blending elegant design, modern upgrades, and an unbeatable location.A rare turnkey luxury home in one of Oakville's most sought-after communities, blending elegant design, modern upgrades, and an unbeatable location. (id:60365)













