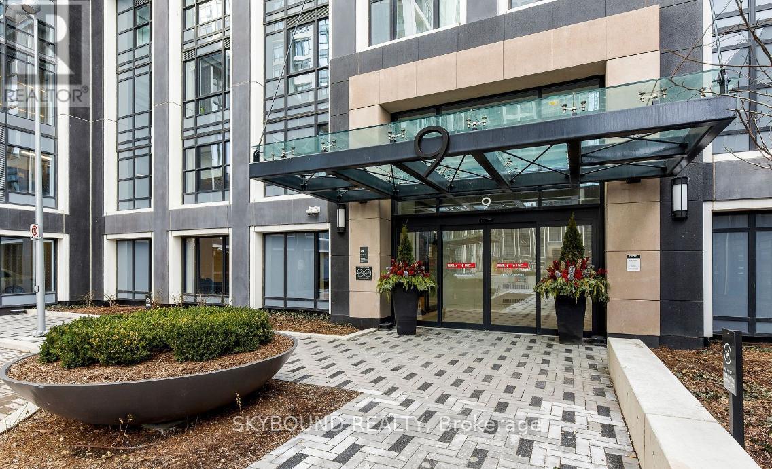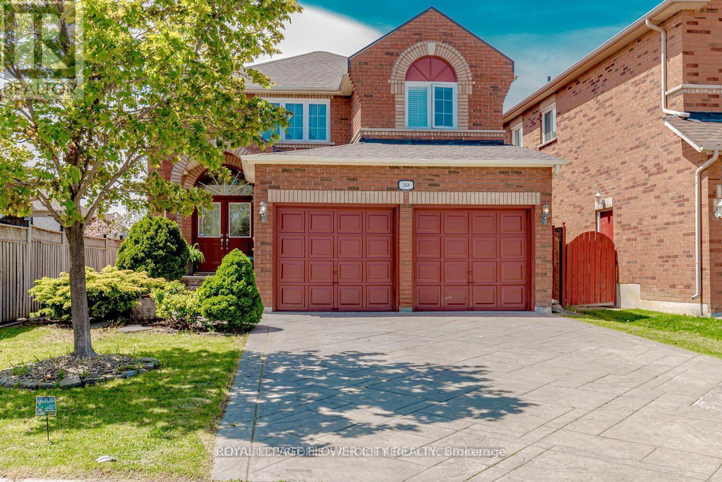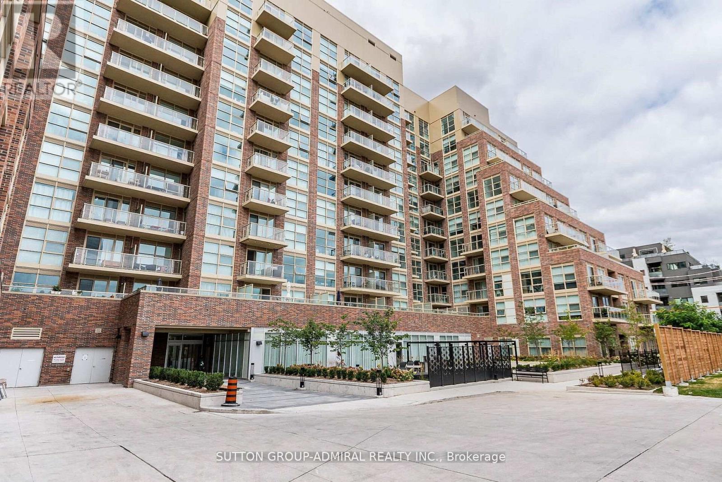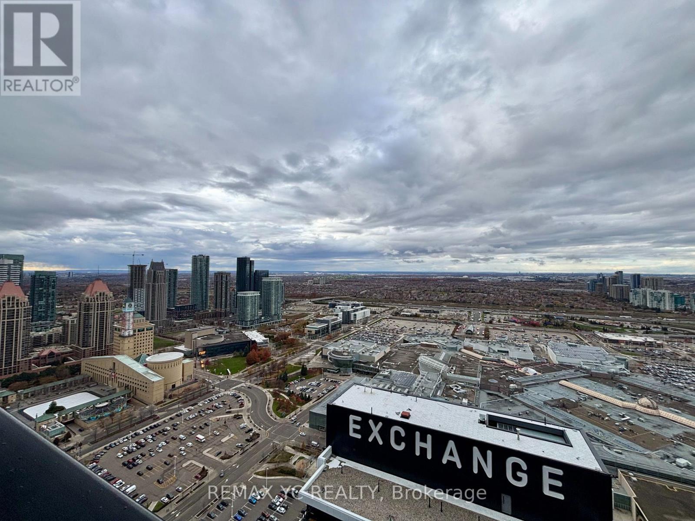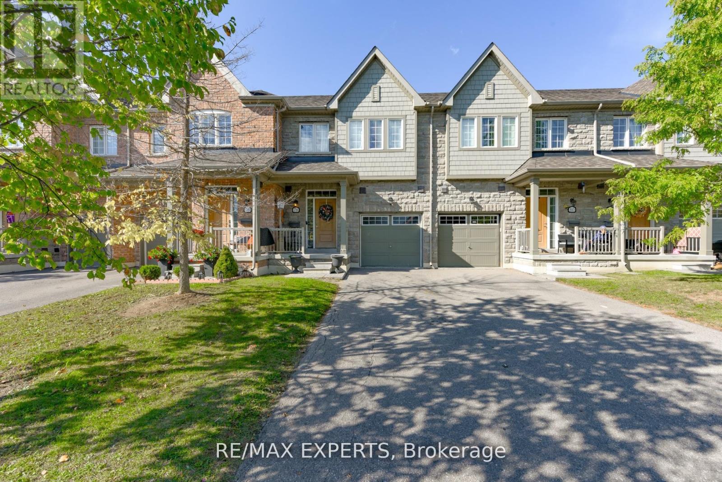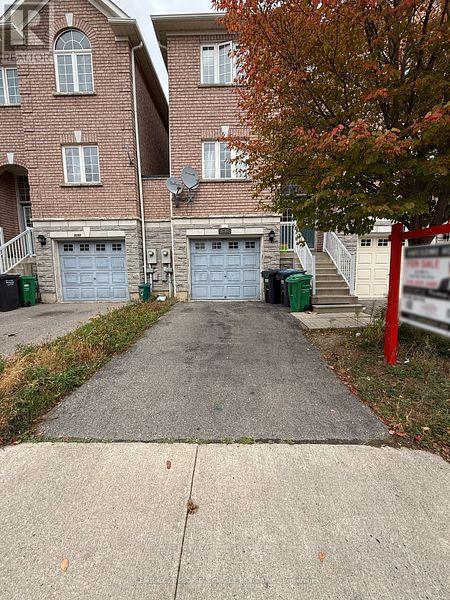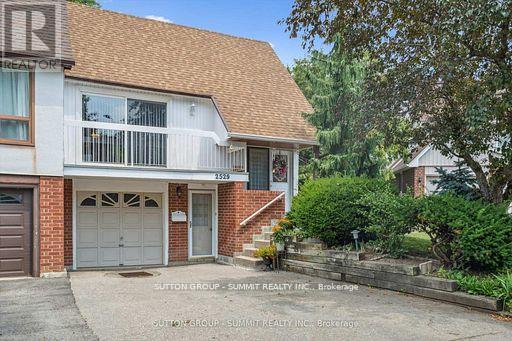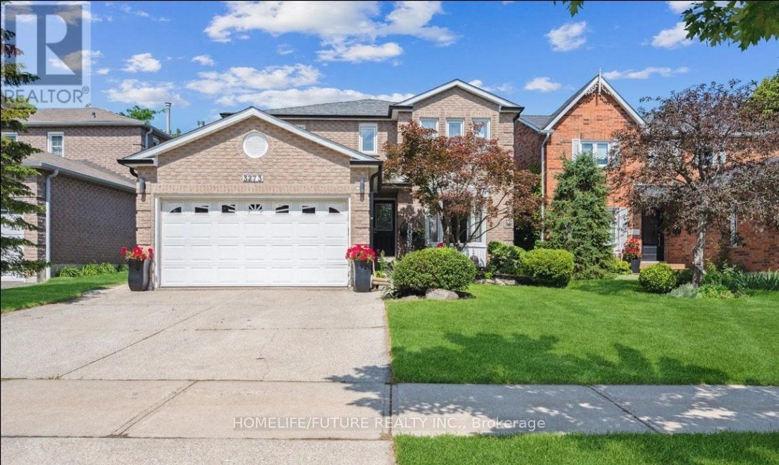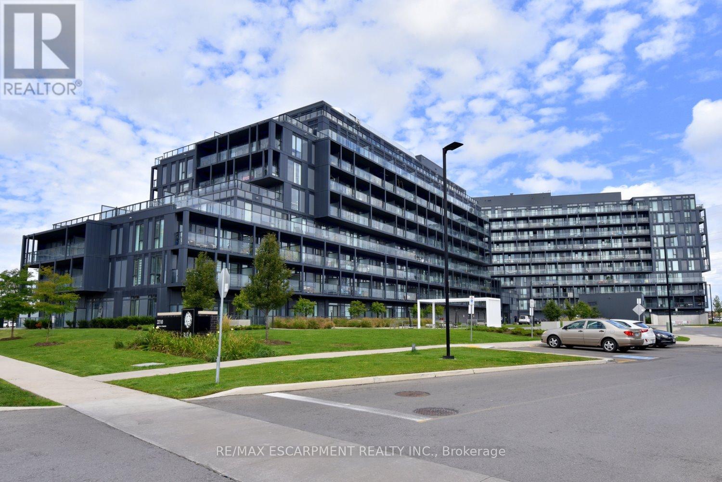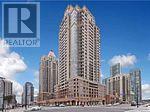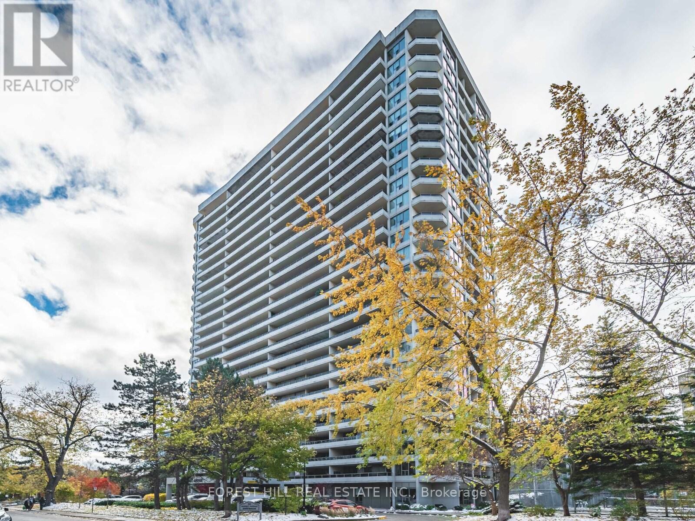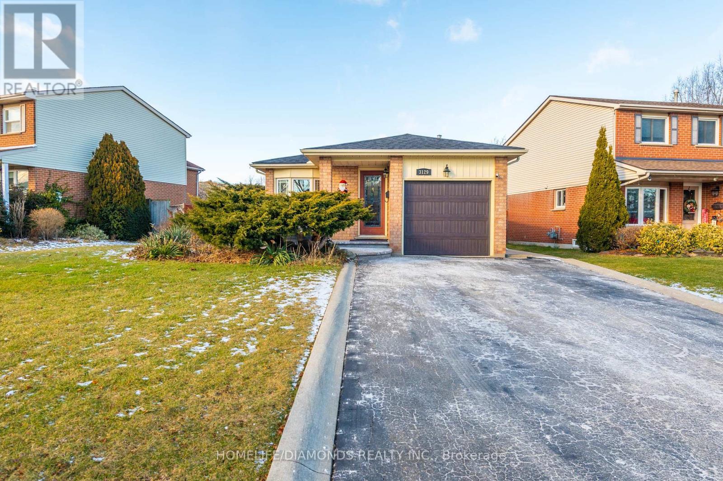# 2416 - 9 Mabelle Avenue
Toronto, Ontario
Stunning 2 Bedroom 2 Bath Condo W/Panoramic views In Prime Neighborhood. ! Piece Of Paradise In The Sky! Experience Luxury Living On The 24th Floor W/ Breathtaking Views . Enjoy The Serenity Of A Tree- Lined Park , Marvel At Spectacular Sunsets, Planes Landing & Lake Ontario From Your Home! This Renowned Tridel 2 Bed/2 Bath Condo Boasts Foot-To-Ceiling Windows That Flood The Apt With Natural Light, A Modern Open-Concept Layout & High- End Finishes Throughout. Walk To Islington/Bloor Subway! The Quiet Corner Location Ensures Ultimate Privacy & Tranquility , Creating THE Perfect Urban Retreat! Easy Access To Shopping, Dining & Public Transportation , While Still Enjoying The Peace & Quiet Of Your High-Rise Sanctuary. High Speed Internet Included. Includes Locker and Parking ! (id:60365)
268 Cresthaven Road
Brampton, Ontario
This Beauty Features Double Car Garage And Double Door Entry W/4 Bedrooms & Open Concept Living Space. Great For Families & Entertaining. Cozy Up In The Family Room W/ A Large Fireplace & Enjoy A Great View Of The Park. No Neighbours Behind This Home As It Backs Onto A Huge Open Park. Very Bright & Spacious Home W/Laundry On The Main Floor, Access To The Garage From Inside The Home, Master Bedroom W/Huge Walk-In Closet & 5 Piece Ensuite. (id:60365)
315 - 1787 St Clair Avenue
Toronto, Ontario
Luxury Living At Its Finest. Introducing Scout Condos sunny 2 Bed, 1 Bath, Parking And Locker, With Private Balcony. Amenities ,Gym, Rooftop Lounge, Party Rooms & More. Step Out The Door To The St Clair Street Car, Junction Neighborhood Surrounded By Shopping/Restaurants! Mins Away From Stockyards Village! Enjoy a modern lifestyle in a thoughtfully designed space that is as functional as it is beautiful. Concierge service, Rooftop terrace with interior/exterior BBQ areas, Pet washing station Fully equipped gym/exercise room. With a Walk Score of 89, your are just steps away from The 512 St. Clair TTC line with direct access to subway stations. Stockyards Village, Parks and recreation center's Schools, shops, and restaurants Plus, the new SmartTrack station is coming soon, making this location even more connected. (id:60365)
4109 - 4015 The Exchange
Mississauga, Ontario
Breathe Easy With a Wide-Open, Unobstructed View. Situated just steps from Square One Shopping Centre, the second-largest mall in Canada, This Elegant and Contemporary Residence Offers the Perfect Blend of Comfort and Convenience in Downtown Mississauga. The Suite Features a Spacious 1 Bedroom + Den Layout With Soaring 9' Ceilings, Integrated Appliances, Premium Italian Cabinetry by Trevisana, and Secure Latch Smart Access. The Versatile Den Can Comfortably Function as a Second Bedroom. High-Speed Internet Is Included. Enjoy Close Proximity to Sheridan College's Hazel McCallion Campus and Easy Transit Access to the University of Toronto Mississauga, Along With Excellent Local Transit Connectivity. (id:60365)
78 Honeyview Trail
Brampton, Ontario
Welcome to this executive Daniels townhome tucked among million-dollar estates in Brampton's coveted Bram East community. From the moment you walk in, you'll feel the space and naturallight9-foot ceilings, oversized windows, and a bright, open-concept layout that's perfect for modern living. The hardwood floors on the main level, oak staircase, and granite-topped breakfast bar set an upscale tone. A formal dining area flows seamlessly to a backyard that overlooks the park, giving you a private view you'll love year-round. Upstairs, the primary suite with 4-piece ensuite and two more generous bedrooms give every family member their own retreat. The finished basement with its own 4-piece bath is ideal for a media room, playroom, or guest space flexibility that grows with your lifestyle. This is a walk-to-everything location: just minutes to top-rated schools, plazas, Costco, highways and the hospital. The built-in garage with interior access keeps you warm and dry through every season. If you're looking for the perfect blend of luxury, location, and convenience, your search truly ends here. (id:60365)
5797 Tiz Road
Mississauga, Ontario
Welcome to this freehold townhome in the highly desirable Heartland neighbourhood of Mississauga! This home need little TLC can be a good option for renovators, flippers or contractors or for Handyman or for someone who is looking for a deal. This bright and spacious 3-bedroom, 4-bathroom home offers an ideal blend of comfort, functionality, and style. The versatile layout spans two and a half levels, featuring a walk-out ground floor with modern laminate flooring, a cozy family room, and access to a fully fenced backyard - perfect for entertaining, barbecues, or quiet evenings outdoors. The main level boasts a sun-filled open-concept living and dining area, alongside a modern kitchen with a breakfast area, perfect for family gatherings or casual meals. Upstairs, you'll find three spacious bedrooms, including a primary suite with a walk-in closet and a 4-piece ensuite. Located in one of Mississauga's most convenient areas, you're just minutes from Heartland Town Centre, Costco, Home Depot, major banks, schools, parks. With quick access to Highways 401 & 403, and nearby Erindale and Streetsville GO Stations, commuting is effortless. This home is being sold as is. This home has a portal Fee of $130 per month. (id:60365)
2529 Trondheim Crescent
Mississauga, Ontario
Turn key Investment & First-Time Buyer Opportunity Legal Duplex with Strong Rental Income & Prime Location This rare semi-detached bungalow with 1100 sq ft upstairs and 700 sq ft lower unit, on a premium extra-wide pie-shaped lot is a perfect opportunity for both investors and first-time buyers. Featuring a legal duplex with two independent units, this property offers immediate cash flow and the chance to build equity in a high-demand, transit-accessible neighborhood. The newly renovated main floor unit includes 3 bright bedrooms, 1 bathroom, and a spacious living area with a new walk-out deck, ideal for home owner or tenant enjoyment, perfect for entertaining, gardening, or relaxing. The legal basement apartment, with its separate entrance, offers 1 bedroom, 1 bathroom, a full kitchen, separate laundry room, and open living space currently rented to a reliable tenant, generating strong rental income to offset your mortgage or boost returns. Future-proofed with a new furnace, air conditioner, and new underground pipes, this home ensures low maintenance and long-term profitability. Located within walking distance to parks, schools, and the Meadowvale GO Station, this property attracts quality tenants growing families or commuters. Whether you're seeking a hands-off, income-generating investment with future growth potential or a smart starter home in a family-friendly neighborhood, this legal duplex delivers stability, versatility, and value. Dont miss this unique opportunity! 1100 sq ft upstairs + 700 sq ft legal lower (id:60365)
3273 Huxley Drive
Mississauga, Ontario
Welcome To 3273 Huxley Dr. A Beautifully Upgraded 4+2 Bedroom. 4 Bath Home In The Highly Desirable West Erin Mills Neighborhood Of Mississauga. Featuring High-End Renovations And A Private Backyard Oasis With A Saltwater Inground Pool., This Home Offers The Perfect Blend Of Style, Comfort, And Function. Inside Enjoy New Hardwood Floors, Smooth Ceilings, An Updated Kitchen With Stone Countertops And Stainless Tell Appliances, And Bright Breakfast Area With Walkout To The Deck And Pergola- Ideal For Summer Entertaining. The Cozy Family Room With Fireplace Adds Warmth And Charm. Upstairs Boasts A Spacious Primary Retreat With Double Walk-In Closets And Arenovated Ensuite, Plus Three Large Bedromms With Updated Storage. The Finished Basement With Separate Entrance Includes 2 Bedrooms, A Full Kitchen, And Bath- Perfect For Multi Generational Living. Superb Location, Minutes To 403, QEW, 407, UFT Campus, Shopping, Hospitals And So Much More Furnace/AC, Gas BBQ Line B/yard. (id:60365)
B1006 - 3200 Dakota Common
Burlington, Ontario
Experience upscale contempary living in this stunning PENTHOUSE unit, offering fabulous panoramic views and an open-concept layout. This 3yr old 1bedroom + den, features floor to ceiling windows allowing for lots of natural light. FEATURES - 1 UNDERGROUND PARKING SPOT AND 2 LOCKERS. Convenient smart security systems with keyless entry, along with 24hour concierge. The wide range of amenities include; fitness centre, pool and bbq area, sauna, steam room and party room - perfect for entertaining or relaxing. Ideally located near shops, restaurants, highways, schools & parks. Gorgeous Unit with wood-like flooring thru out, pot lighting and quartz countertops. (id:60365)
2306 - 4090 Living Arts Drive
Mississauga, Ontario
Luxury Condo Living In The Heart of Mississauga. Gorgeous 2 Bedroom 2 Bathroom Spacious Condo. Laminate Flooring Throughout the Unit. Freshly Painted. Open Concept Kitchen That Overlooks the Dining and Living Room.2 Balconies. North Open View. Walking Distance To Square One, City Hall, Sheridan College, Celebration Square, Library, Park. State of the Art Amenities. Game Room, Pool, Theater, Security. Newly Renovated Hallways. Tenanted Till July 31st, 2026. Agent Has Details. (id:60365)
703 - 50 Quebec Avenue
Toronto, Ontario
Welcome to High Park North, one of Toronto's most beloved and picturesque neighbourhoods. This highly sought-after two-bedroom, two bathroom condominium offers a rare opportunity to own a suite that has been lovingly maintained by the same owner for 45 years - a true testament to pride of ownership and timeless appeal, add your own personal touches. Spanning approximately 925 square feet of interior living space, this well-designed suite is complimented by an expansive 315-square-foot private terrace, providing the perfect setting to relax, entertain, take in the breathtaking views. From your terrace you will enjoy an unobstructed views over the treetops of High Park to the Toronto city skyline, truly a one-of-a-kind backdrop. Recent building updates include repaired and resurfaced terraces, newly renovated HVAC units, and upgraded double-glazed windows that enhance energy efficiency and year-round comfort. The location is second to none -with High Park Subway Station conveniently located right across the street, commuting throughout the city couldn't be easier. Just steps away, explore the charm of Bloor West Village, the trendy Junction shops, and an array of High Park restaurants, cafés, and local markets. For outdoor enthusiasts, Toronto's iconic High Park is right at your doorstep, offering trails, gardens, and recreational amenities. Easy access to Lakeshore Boulevard and the Gardiner Expressway makes getting around the city a breeze. This is a rare opportunity to own a piece of High Park's history - a serene, spacious home in an unbeatable location. (id:60365)
3129 Sandcliffe Court
Burlington, Ontario
Welcome to this Gorgeous Home! Nestled on a quiet court in the prestigious Headon Forest neighbourhood, this stunning 3-level detached backsplit offers 3 spacious bedrooms and 2 fully updated bathrooms featuring granite countertops and custom cabinetry. With over $100K in recent upgrades, this home showcases a custom gourmet kitchen complete with soapstone countertops, KitchenAid stainless steel appliances, a large island, and a beautiful stone backsplash. The bright, open-concept main floor boasts hand-scraped hardwood floors, California shutters, and a formal dining area with a built-in buffet. The lower level provides even more living space, including a cozy family room with a fireplace, a generous rec room with custom storage, and convenient inside garage access. Professionally landscaped front and backyards featuring stamped concrete patios and a new gazebo create an ideal setting for outdoor entertaining in the private backyard. Additional upgrades include new flooring, smart LED lighting, a new insulated garage door with smart opener, new stucco on the back and sides of the home, an owned water softener, reverse osmosis system, a new roof, and much more (floor plan and full upgrade list attached) .Located close to parks, trails, top-rated schools, and shopping, this home is completely move-in ready and offers exceptional comfort and convenience. (id:60365)

