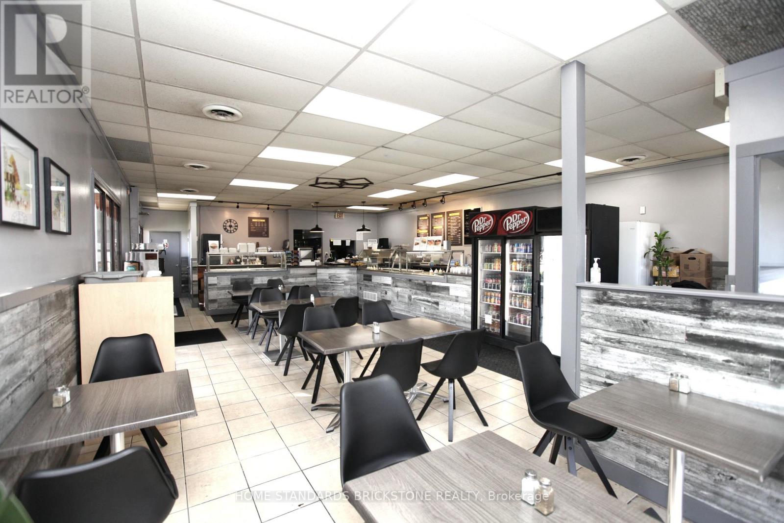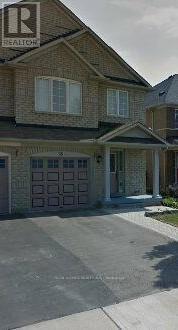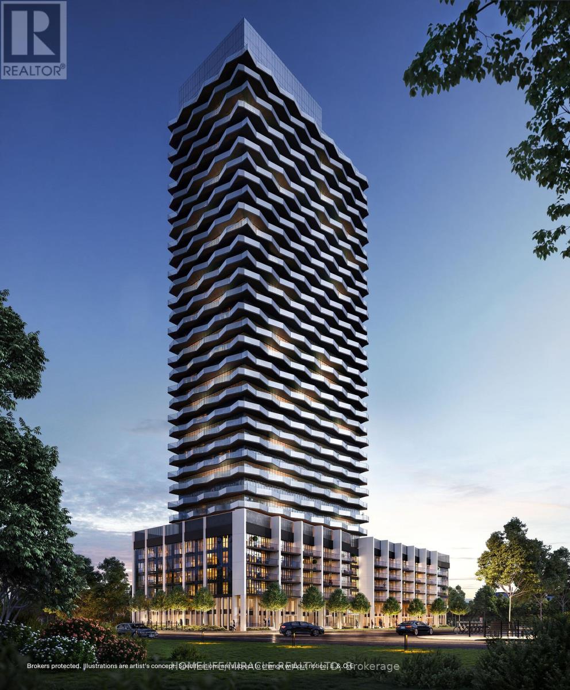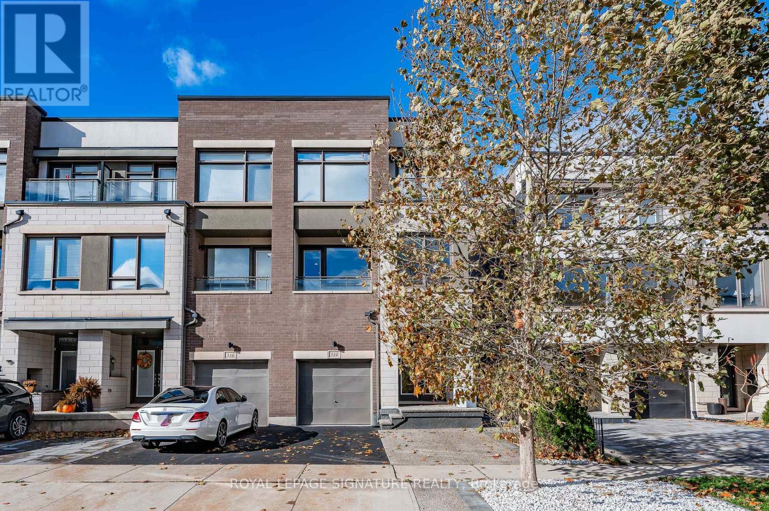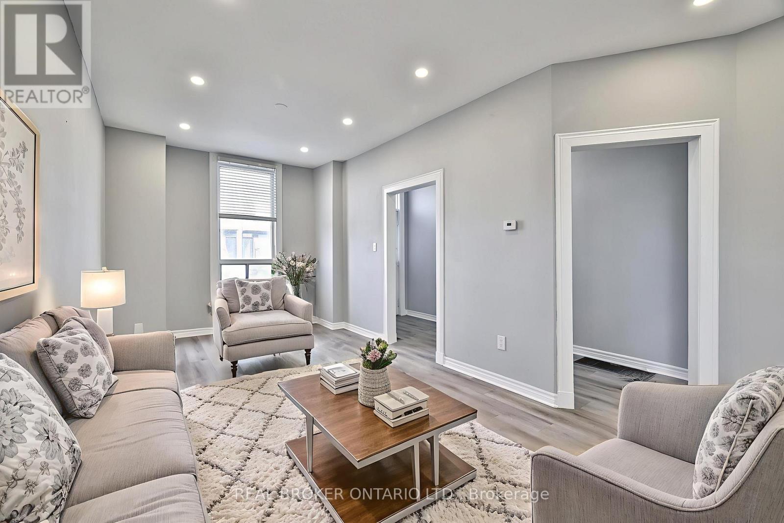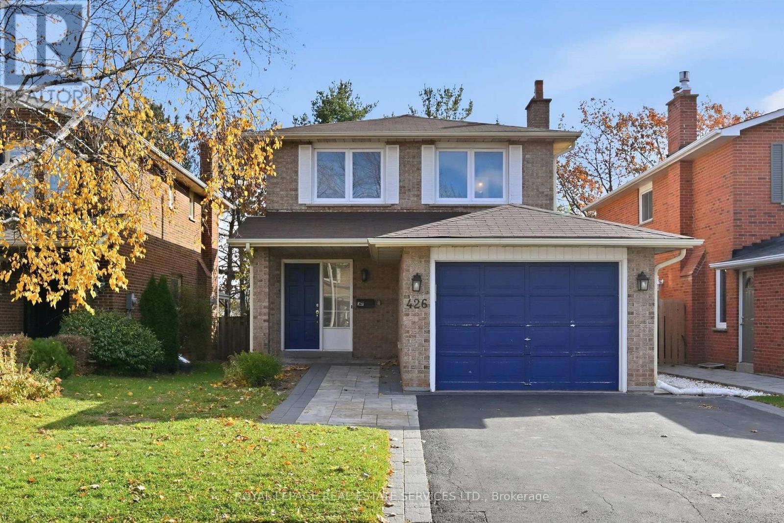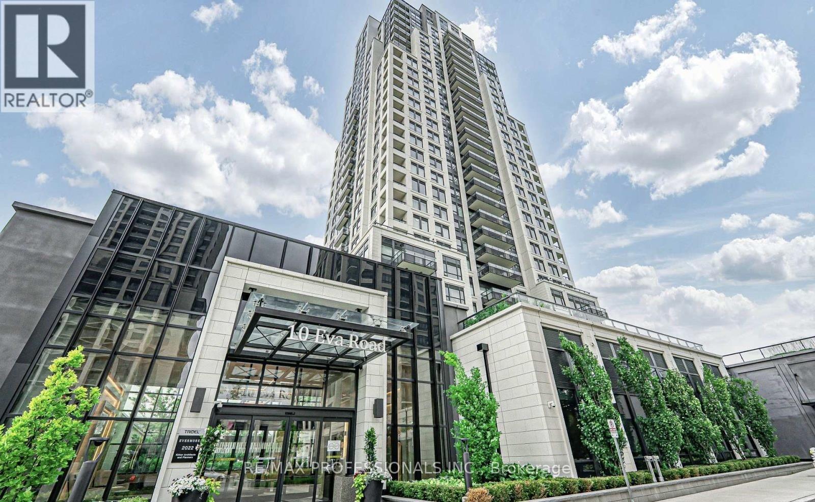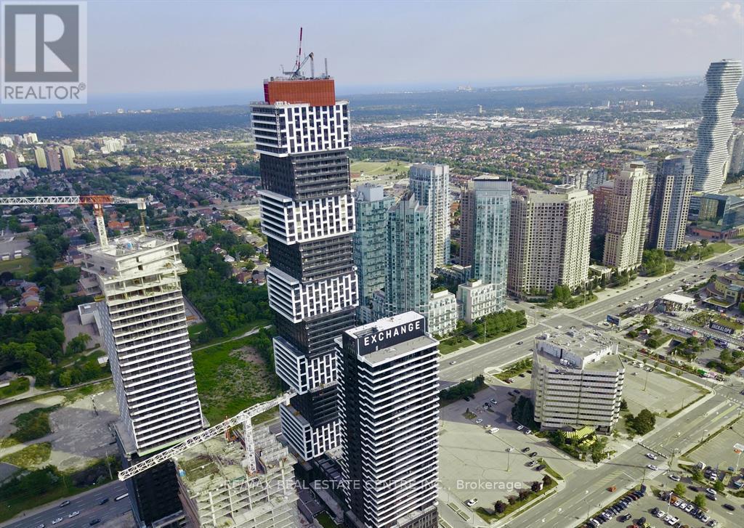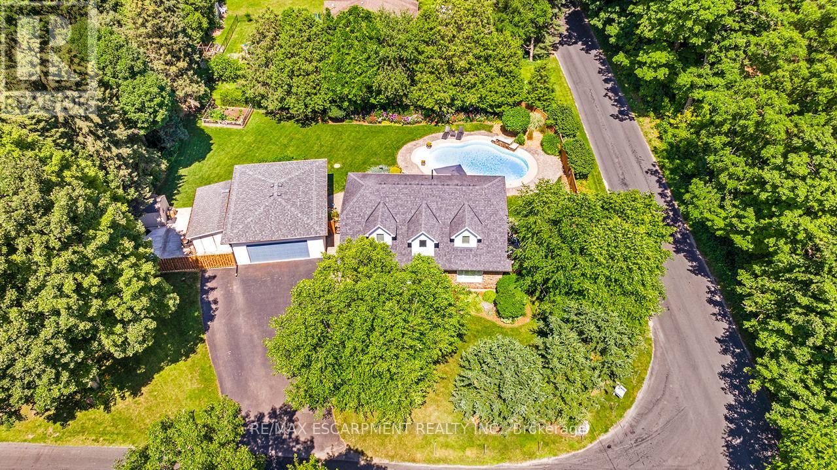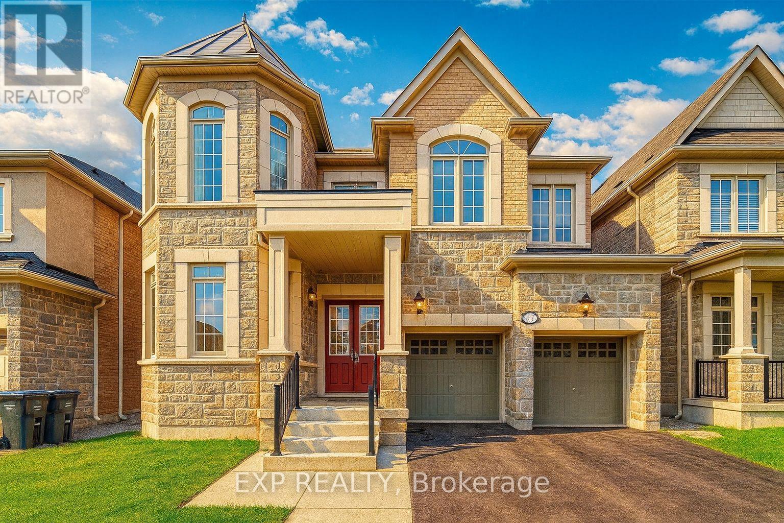4069 Chesswood Drive
Toronto, Ontario
Excellent location and well-established and recently renovated catering and dine-in restaurant featuring a fully equipped kitchen with a 13ft commercial hood, three washrooms (two for customers, one for staff), stable corporate catering accounts with loyal clients and currently operating just five short days a week (7:00 AM3:30 PM)offers a rare opportunity into a profitable business with flexible operations and excellent potential for expansion in a high-traffic plaza near Hwy 401/407 and future condo developments along Sheppard Ave, all for an attractive rent of $4,110/month (including TMI, HST, heating, A/C, and water). (id:60365)
25 Hot Spring Road
Brampton, Ontario
Beautifully maintained freehold townhome in the heart of Sandringham-Wellington North! This bright and spacious home has been freshly painted throughout, offering a clean, modern, and move-in-ready feel the moment you walk in. Features an open-concept main floor, large windows for natural light, 3 generous bedrooms, 4 bathrooms, and a finished basement perfect for additional living space. Located on a premium 24x100 lot with an attached garage and private driveway. Steps to schools, parks, shops, transit, and all amenities. A perfect home for growing families or first-time buyers! (id:60365)
16 Franklin Court
Brampton, Ontario
This unit is updated and exceptionally maintained. This spacious 3+1 bedroom, 2-bathroom townhome offers comfort, functionality, and true convenience in one of Brampton's most connected neighbourhoods. Featuring fresh paint, new carpeting, and several modern upgrades, this home is completely move-in ready. The lower-level in-law suite provides incredible flexibility for extended family, guests, or additional income potential.Perfectly located within minutes of Bramalea City Centre, TMU's School of Medicine, major transit routes, schools, parks, and Highway 410, this property places everyday essentials right at your doorstep. With low maintenance fees, strong rental appeal, and a thoughtful layout ideal for growing families or investors, this home checks all the boxes. A rare opportunity to lease a well-kept, versatile property in a high-demand area-offering comfort, convenience, and long-term value. (id:60365)
426 - 36 Zorra Street
Toronto, Ontario
Welcome to THIRTY SIX ZORRA Located at The Queensway & Zorra Street, Spacious 3Bed/2Bath with One Parking and One Locker. Situated in a highly sought-after neighborhood, THIRTY SIX ZORRA offers a wealth of amenities inside and out. Beautifully Designed 35-Storey Building With Over 9,500SQFT is a Lifestyle Destination including a Rooftop Pool Deck, Fitness Center, Sauna. BBQ area, Games Room, Pet wash, 24/7 Concierge staff and more. Close to Sherway Gardens, Costco. Kipling Subway Station. Easy Access to the Gardiner, 427, and QEW. (id:60365)
314 Squire Crescent
Oakville, Ontario
Step into this beautifully designed modern 3-bedroom, 4-bathroom end-unit freehold townhome, offering the feel of a semi-detached and filled with natural light throughout thanks to its generous 25-ft frontage! Inside, contemporary style meets everyday comfort with an airy open-concept layout, high ceilings, and sleek flooring. The welcoming living and dining areas flow into a modern kitchen featuring a massive island with seating for up to five people, gorgeous countertops, a rich backsplash, stainless steel appliances, ample cupboard and pantry space. The adjoining dining area walks out to a large private balcony, perfect for summer barbecues or quiet evenings outdoors. Upstairs, the primary suite provides a relaxing retreat with a modern ensuite bathroom featuring a double sink vanity and a huge walk-in closet. The additional bedrooms are bright and roomy, with the third bedroom featuring its own chic balcony ideal for enjoying lovely, quiet mornings. A convenient 2nd floor powder room adds extra functionality. On the main level, the walk-out to the backyard expands the living space, offering a flexible and seamless indoor-outdoor flow ideal for entertaining or relaxation. This level also includes a convenient powder room, part of the thoughtful design that provides washroom access on every level of the home. This home blends modern elegance with practical design, featuring a smart, efficient floor plan and convenient interior access to the garage. Located in a thriving community close to the hospital, parks, schools, shopping, trails, and transit, it delivers an exceptional lifestyle for families and professionals alike. (id:60365)
47 Lindner Street
Toronto, Ontario
Discover the charm of 47 Lindner Street, a spacious, renovated 3-bedroom end-unit townhouse offering over 1,118 sq. ft. of comfortable living space plus a fully finished basement and brand new appliances. Set at the end of a quiet dead-end street, this home provides rare privacy while still placing you in the heart of one of Toronto's most vibrant pockets.Step outside and you're moments from the St. Clair West streetcar, nearby bus routes, and a wide selection of neighbourhood conveniences. Just a short stroll away, residents can enjoy the lively community atmosphere of St. Clair West, known for its cozy cafés, bakeries, restaurants, and boutique shops. The beloved Wychwood Barns - home to artist studios, cultural events, and a bustling Saturday farmers' market - is also close by, offering a unique mix of creativity and community.For those who enjoy the outdoors, Earlscourt Park and several surrounding green spaces provide wide-open fields, playgrounds, and walking paths. The neighbourhood's mix of parks, transit options, and local amenities makes daily living effortless.With a private double driveway, a finished basement for extra flexibility, and a location that blends convenience with neighborhood charm, this home is truly a standout opportunity for tenants seeking comfort, character, and connection. (id:60365)
426 Parkridge Crescent
Oakville, Ontario
DISCOVER YOUR DREAM FAMILY OASIS BACKING ONTO INDIAN RIDGE TRAIL! Welcome to a truly exceptional family home nestled in the heart of Glen Abbey, Oakville's most sought-after community. A HOME DESIGNED FOR MODERN FAMILY LIVING. Step inside to appreciate the thoughtful, top-to-bottom upgrades. The main level is bright and inviting, showcasing brand new luxury vinyl flooring. Entertain guests in the elegant formal living room, anchored by a brick woodburning fireplace. The space flows effortlessly into the dining area, featuring a walkout to the deck, and is open to the family room. The stunning renovated kitchen is a chef's delight, boasting sleek quartz countertops and backsplash, premium S/S appliances, and a central island with breakfast bar - perfect for casual meals. Upstairs, the primary bedroom offers custom-designed closets and a private three-piece ensuite. Two additional sunlit bedrooms share a beautifully renovated four-piece bathroom, featuring double vanities and custom storage cabinetry. The professionally finished lower level significantly expands your living space. Gather around the charming brick gas fireplace in the large recreation room. This level also includes a versatile fourth bedroom, three-piece bath, laundry room, and ample storage. Experience exceptional privacy in the fully fenced backyard, a true gem backing directly onto Indian Ridge Trail. Enjoy summer on the oversized deck with pergola, surrounded by a natural stone walkway and mature greenery - your personal escape. Living here means enjoying ultimate convenience: walk to Abbey Lane PS, Old Abbey Lane Park, and the iconic Glen Abbey Golf Club. The home is also close to top-rated Abbey Park High School, community centre, abundant shopping, dining, and healthcare. Commuters will appreciate easy access to public transit, GO Station, and major highways. Glen Abbey offers the perfect balance of nature, convenience, and a strong sense of community that defines Oakville living at its finest! (id:60365)
2308 - 10 Eva Road
Toronto, Ontario
Welcome to Tridel's Evermore at West Village. 2 Bedroom 2 Bath Corner Unit Condo Suite. Open Living Space, Unique Layout with Spacious and Private Balcony. This Suite comes fully equipped with Energy Efficient 5-star Stainless Steel Appliances and Ensuite Laundry. Modern, bright, clean and ready to move in. Minutes to Hwy 401, QEW and Gardiner Expressway, with incredible amenities and luxurious finishes throughout. Parking Included. (id:60365)
3107 - 4015 The Exchange Street E
Mississauga, Ontario
Live in Luxury At This Spacious Never Lived In Brand New Condo 2 Bedroom And 2 Bath Condo Unit Filled With Abundant Natural Light In The Most Luxurious and Hotel Like Building of Exchange District Building. The Unit Comes with 1 Parking + 1 Locker as Well. Conveniently Situated Right In The Heart Of Mississauga Directly Across From Square One Mall (1 Minute Walk). With Excellent Access to public Transit. This Bright and Spacious Two-bedroom Suite will WOW you with a perfect blend of Modern, Comfort and Sophistication With Unlimited Upgrades Such As Keyless Entry, Top Notch Miele Appliances, Imported Italian cabinetry by Trevisani. elegant and an Energy-Efficient Geothermal Heating and Cooling system. The Rent Includes Free & Unlimited Access to Building Amenities Such as State-Of-The-Art Fitness Center, Basketball Court, Beautifully Designed Rooftop terrace to Enjoy & Host Summer Parties. Location: 1 Minute Walk to Bus Stop, Square One Mall, Square One Go Station, 5 Min Walk Sheridan College, Mohawk College. (id:60365)
3991 Bloor Street W
Toronto, Ontario
Prime development opportunity on Bloor St W with potential for a larger assembly. 3991 Bloor St W offers a 40.04 x 150.64ft lot being sold as land only. With neighbouring sites also listed on MLS, with a potential for combined frontage of approximately 166.29 ft providing excellent scale and flexibility for redevelopment. A recently accepted settlement by the City now paves the way for implementation of new "as-of-right" development of mid-rise residential buildings on major streets. Be one of the first to seize this opportunity and build a boutique condominium, townhomes or apartment building up to 6 storeys. Featuring a wide right-of-way on Bloor, transit at the doorstep, and proximity to Hwy 427 and Kipling Transit Hub, this site has all the key attributes to deliver a successful mid-rise project under the City of Toronto's new housing policies. Planning consultation material available. Please do not walk the property or speak with occupants. (id:60365)
6487 Panton Street
Burlington, Ontario
Welcome to your dream retreat, a private oasis on nearly half an acre in the charming and sought-after community of Killbride. Set on an expansive, beautifully landscaped lot, this 4-bedroom, 3-bathroom home offers the perfect blend of privacy, comfort, and functionality, ideal for families, multigenerational living, or anyone seeking a peaceful escape. From the moment you arrive, you'll be captivated by the mature trees, lush gardens, and impeccable stonework that frame this exceptional property. Step inside to a bright and airy main floor, featuring a welcoming entryway that opens into a stylish dining area and a well-appointed kitchen, complete with stainless steel appliances, breakfast bar, and walkout access to the backyard. Your private outdoor oasis awaits, perfect for entertaining or relaxing, with a stunning in-ground pool, professionally designed hardscaping, and peaceful garden views. Inside, unwind in the cozy family room with a gas fireplace, and enjoy the flexibility of a main-floor bedroom and a full 4-piece bathroom, perfect for guests, in-laws, or home office use. Upstairs, you'll find two oversized bedrooms both with lots of closet space and a luxurious 4-piece bathroom, offering a spa-like experience. The fully finished basement adds even more value with a spacious rec room, large fourth bedroom, 3-piece bath, laundry area, and ample storage. For hobbyists or those in need of serious storage, the oversized triple-car garage/workshop is heated and equipped with full electrical, a rare and valuable feature. All of this is perfectly situated within walking distance to Kilbride Public School, minutes from golf courses, trails, and a short drive to both Burlington and Milton, combining peaceful rural living with unbeatable convenience. (id:60365)
91 Clockwork Drive
Brampton, Ontario
Welcome to an unparalleled luxury detached home in ravine , offering an impressive 5,400 SqFt of finished living space in a safe, family-friendly neighbourhood within a high-ranking school zone. More than just a residence, this property delivers a lifestyle of elegance, privacy, and income potential, thanks to its two dwelling units in the basement-generating an estimated $42,000 annually.Nestled on a premium ravine lot, the home provides a peaceful, nature-filled backdrop with unmatched tranquility while being surrounded by one of the area's most prestigious communities. Inside, you'll find 4 spacious bedrooms, 6 washrooms, 3 full kitchens, and a beautifully finished basement with multiple separate entrances, making it ideal for extended family, guests, or investors seeking strong rental returns.Over $350,000 in luxury upgrades have been meticulously invested, including wide-plank hardwood flooring, crown molding, smooth ceilings, and soaring 10-ft ceilings on the main floor. The 9-ft ceilings on the second floor and basement further enhance the home's open and elegant feel. The upgraded chef-inspired kitchen features a large centre island, premium cabinetry, and a stylish designer backsplash, complemented by a cozy family room with a modern fireplace overlooking the ravine. (id:60365)

