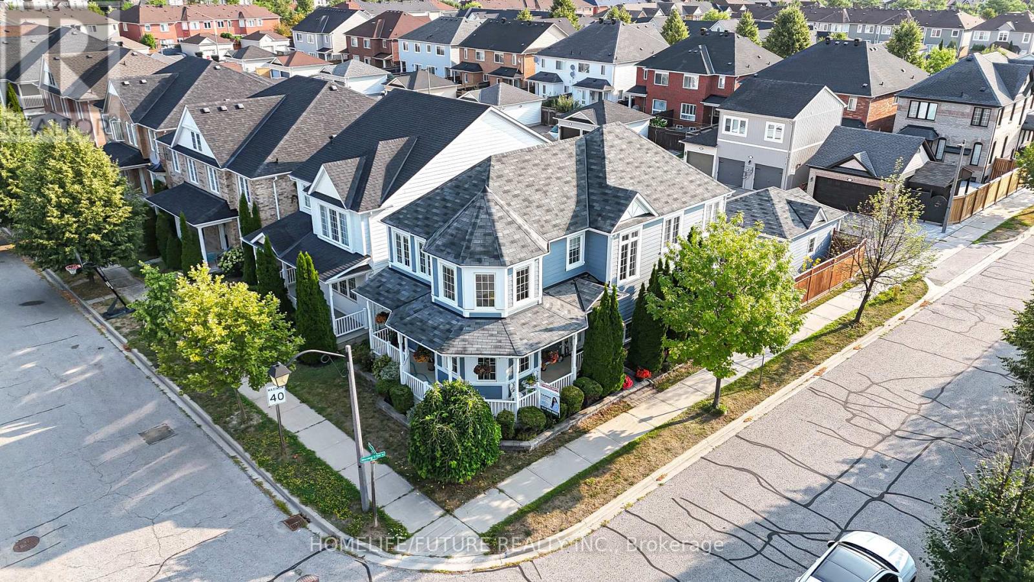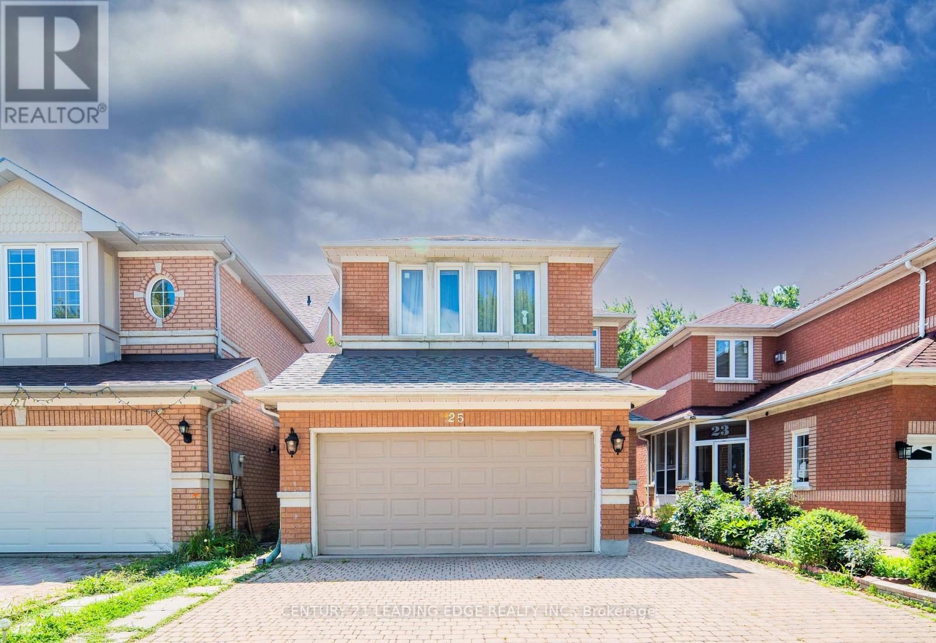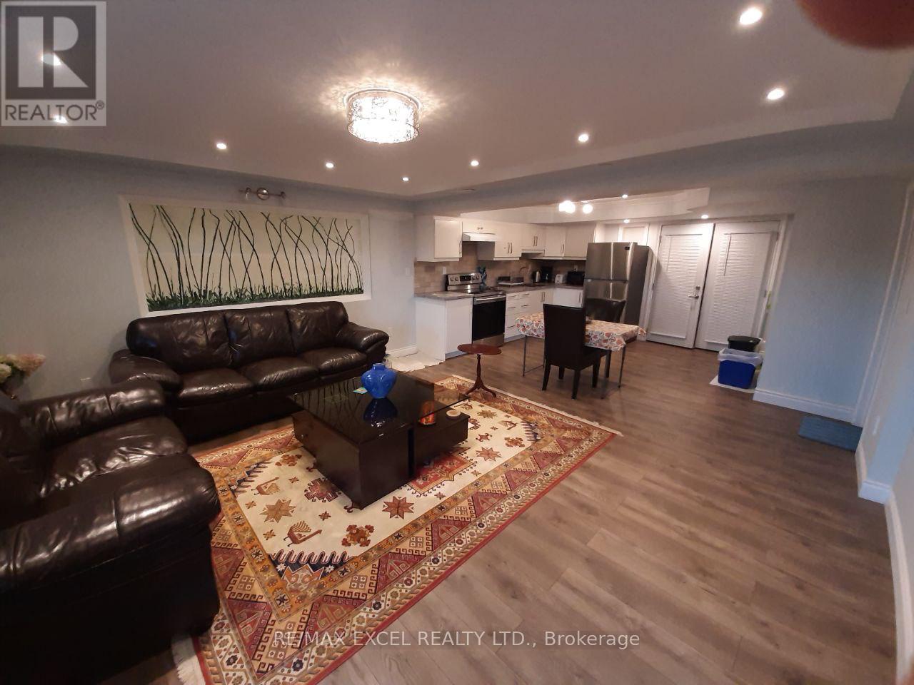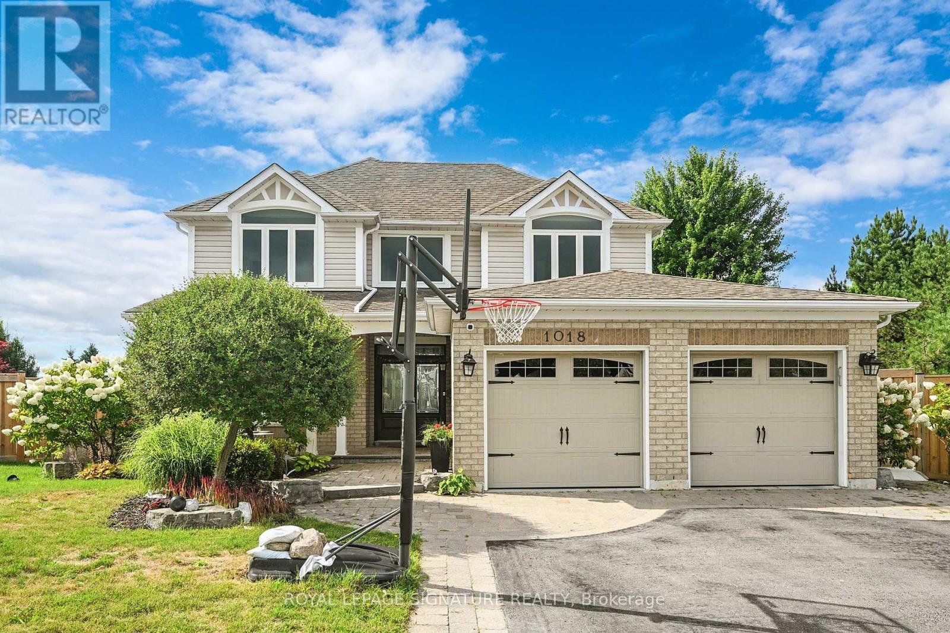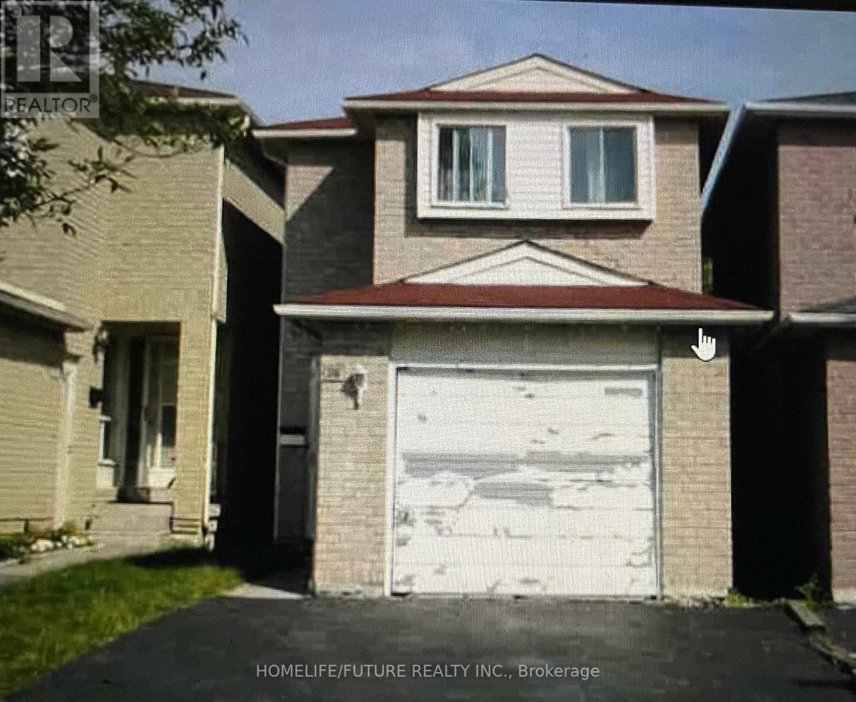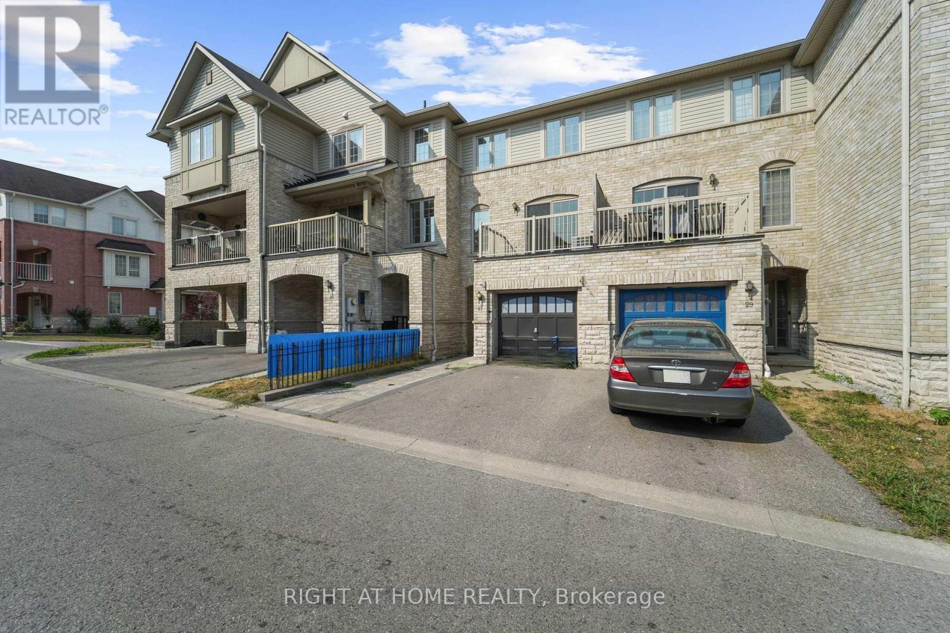1 Capogna Street
Markham, Ontario
Welcome to this beautifully home 4+2 bedroom, 3 1/2 bathroom home in one of Markham most desirable nature neighbourhoods. Pride of original owners.Sun - filled home. New hardwoord flooring througout main levels. Finished basement apartment. Enjoy convenience to Park, Community Centre, Shopping Centre, Supermarkets, Markham Stouville Hospital, TTC, GO Station and all amenities. (id:60365)
25 Eastpine Drive
Markham, Ontario
Welcome to 25 Eastpine Dr! This 5+2 bed and 5 bath home in the highly sought after Milliken Mills West community, features soaring 9-ft ceilings on the main level and over $200,000 in high-end renovations, including a custom-built sunroom (city-approved in 2006, valued at $100,000), this property is designed to impress. Enjoy hardwood flooring throughout, elegant crown moulding, and modern light fixtures that add a refined touch to every room. The second floor has 5 spacious bedrooms and tastefully upgraded bathrooms with sleek glass showers, this home is ideal for growing families or multi-generational living. The finished basement includes a separate entrance through the garage, two ensuite bedrooms, a full kitchen, and a large recreation room - offering excellent rental potential or private guest accommodations. Windows updated (3-4 years). Located just steps from Pacific Mall, 24-hour TTC transit, GO Station, supermarkets, restaurants, top-rated schools, and a vibrant community recreation center, this beautifully maintained home offers the perfect blend of luxury, comfort, and convenience. Don't miss your chance to own this exceptional home in a highly sought-after neighborhood. Experience the perfect balance of luxury and functionality - schedule your private showing today! (id:60365)
A617 - 8119 Birchmount Road
Markham, Ontario
Stunning One Year NEW Gallery Square Condo! In the Heart of Markham! The Luxurious Building Nestling in Downtown Markham! Spacious 1 Bedroom + Den With 2 Full Bathrooms! Separate Den Can Be An Office/2nd Bedroom! 9Ft Ceilings, Laminate Flooring Throughout! Modern Finishes! Multi-Functional and Fully Equipped Kitchen Island W/Quartz Countertop, Dining Space & Extra Storage! Spacious Balcony For Outdoor Living Space! Everything You Need Within Walking Distance! Steps To Viva, Go Station, York University, Cineplex, Restaurants, Banks & Shops, YMCA. Minutes To Hwy 407/404! (id:60365)
15600 7th Concession Road
King, Ontario
Built in 2018 Custom Home on a Rare 50+ Acre Parcel of Land with 1311 ft Frontage on Cul de Sac Street. Gated 1200 Feet Long Winding Driveway Delivers Complete Privacy. No For Sale Sign.Misty Meadows is Located Only Minutes from 400 & 27 and Less Than Half an Hour from 401 in Toronto. It Features 5 Bedrooms and 4 Full Bathrooms. Unfinished Area on the Second Floor Gives Possibility to Extend the Living Space for Two More Bedrooms and One Bathroom. Existing Finished Space is About 7,000 sq.ft. Mahogany Entrance Door as Well as Four Balcony French Doors are Imported from Europe. Main Floor Features 11 ft. Ceiling and Soaring 21-24 ft. in Living and Dining. 10ft High Windows, 8ft Doors, 14ft Long Kitchen Island, Granite Wood Burning Fireplace, 9-10 ft. Ceiling on the Second Floor, Two Living Rooms, Two Primary Bedrooms, White Oak Solid Hardwood Floors Throughout, Bidet or Smart Toilette in Every WC. Wet Bar in Finished Basement. Very Bright & Spacious! High Ceiling in the Garage Gives the Option to Add Lifts. The Property Has Good Balance of Rolling Field with Multiple Paddocks and Deciduous/Evergreen Forest, Horse Shelter with Three Stalls, Kidney Shape Saltwater Pool With Waterfall, and Entire House Kohler Generator. The New Construction of 4,800 sq.ft. Garage/Barn Was Approved by King Township. Low Property Tax Reflects Exemption for Conservation Area at Rear (15 Acres) and Reduction for Front Part of the Lot (31 Acres) due Forest Management Plan. Buyer can Refuse or Continue the Enrollment in This Program. The Backyard Area is Adjacent to Renown Happy Valley Forest with Miles of Paths and Spectacular Views of Magnificent Scenery. (id:60365)
276 Degraaf Crescent
Aurora, Ontario
Beautiful Furnished 1-Bedroom Walk-Out Basement Apartment for Rent in Prime Aurora Location. This bright and spacious walk-out basement features a private entrance, plenty of natural light, and direct access to a backyard. The unit includes a fully equipped kitchen, a private bathroom, a separate laundry area, and comes fully furnished. Located in one of the best neighborhoods in Aurora, it offers both comfort and convenience, perfect for professionals or couples. (id:60365)
Bsmt - 1018 Glenbourne Drive
Oshawa, Ontario
Wow Location!! Location!! Absolutely Gorgeous! Beautiful Detached House with Newly Built Two Bedroom Legal Basement Apartment. Sun filled & Open Concept Great Room. Laminate Floors Throughout. Separate Laundry. Extended Cabinets In Kitchen! Excellent Layout. 2 Large Bedrooms With Large Windows. One Full Washroom with a Power room. Great Layout!. Just Steps To 3 Schools & Parks. Close to all amenities. (id:60365)
36 Chad Crescent
Toronto, Ontario
Beautiful Detached Home Is Located In Quiet Family Oriented Neighbourhood. 3 Bedrooms & 2Washrooms, Huge Master Room. Close To Schools, Shopping, Public Transit, Highways 401,University Of Toronto, College, Library, Medical Clinics, Parks And Community Centre. (id:60365)
42 Elephant Hill Drive
Clarington, Ontario
From the first moment you approach 42 Elephant Hill Drive, you can tell just how meticulously cared for this property is! It starts with curb appeal: double wide driveway with no sidewalks, new garage door, interlock stone walkway, lush gardens, covered front porch, stylish house number sign. Step through the front door and prepare to be impressed by the stunning decor! Modern light fixtures, smooth ceilings, neutral paint, slate tile and hardwood floors on the main level, barn door, stainless steel appliances, quartzite counters, centre island, renovated bathrooms, primary bedroom with 4pc ensuite, walk-in closet, and enough space for a king size bed. Enter the fenced backyard from the finished walk-out basement, or from the bright kitchen, onto a large 2-tiered deck overlooking greenspace and Elephant Hill Park. So many options to entertain, relax and enjoy family time! Centrally located between Hwys 401, 418, 407 and 35/115. Garage Door 2024, Ensuite Bathroom Reno 2024, SS Stove and Range Hood/Microwave 2022, Main Bathroom Reno 2021, Furnace 2021, Commercial Grade Hot Water Tank (Owned) 2021, Windows (Kitchen, Living Room, Ensuite Bathroom) 2019, Roof 2015, 2-Tiered Deck 2015, Backsplash and Counter Tops 2012, Hardwood Floor (Living Room) 2012, Slate Tile (Main Floor) 2011. ** This is a linked property.** (id:60365)
27 Hesketh Road
Ajax, Ontario
3 Parking Spaces! Deep 17 X 66 Feet ft lot, $100K in upgrades, 3+1 bed freehold townhouse with no maintenance fees. Features 2-floor suite with separate entrance + porch ideal for rental or in-laws setup. Lux chefs kitchen with B/I stovetop & oven, quartz countertops, backsplash, canopy hood, custom quiet-close cabinets, pullout spice & vented onion drawers, and waterfall quartz island. Laundry on 2nd floor & basement. Living room with BBQ balcony. Large primary bedroom with vanity sink, ensuite & W/I closet. 3 full baths + Garage entry. Brand-new flooring, staircase, and fresh paint throughout (August 2025). Steps to schools, parks, shopping, and minutes to 401/407. (id:60365)
1980 Kurelo Drive
Oshawa, Ontario
Step Into Luxury At This Newly Renovated Tribute Home Nestled In The Highly Sought-After Taunton Community. Offering The Best Of Elegance, Comfort, Space & Luxury. Situated On A Premium 50 x 140 Foot Lot This Stunning Double Car Garage Detached Property Boasts Numerous Upgrades With Elevated Ceilings On The Main Floor, A Bright & Spacious Open-Concept Layout, W/Engineered Hardwood Flooring, Including An Office Room On The Main Floor. Walk-0ut To A Private Backyard Oasis, Perfect For Outdoor Entertaining Or Peaceful Relaxation. Ascend The Oak Staircase To Four Bedrooms, Each Offering Ample Closet Space & An Abundance Of Natural Light. This Home Is Minutes From Schools, Public Transportation, Scenic Parks, Shopping Centres, Close To Highways 401 & 407 And Much More Amenities. Experience Luxury And Comfort At 1980 Kurelo Dr. Your Turn-key Dream Home Awaits! (id:60365)
1980 Kurelo Drive
Oshawa, Ontario
Step Into Luxury At This Newly Renovated Tribute Home Nestled In The Highly Sought-After Taunton Community. Offering The Best Of Elegance, Comfort, Space & Luxury. Situated On A Premium 50 x 140 Foot Lot This Stunning Double Car Garage Detached Property Boasts Numerous Upgrades With Elevated Ceilings On The Main Floor, A Bright & Spacious Open-Concept Layout, W/Engineered Hardwood Flooring, Including An Office Room On The Main Floor. Walk-0ut To A Private Backyard Oasis, Perfect For Outdoor Entertaining Or Peaceful Relaxation. Ascend The Oak Staircase To Four Bedrooms, Each Offering Ample Closet Space & An Abundance Of Natural Light. This Home Is Minutes From Schools, Public Transportation, Scenic Parks, Shopping Centres, Close To Highways 401 & 407 And Much More Amenities. Experience Luxury And Comfort At 1980 Kurelo Dr. Your Turn-key Dream Home Awaits! (id:60365)
2076 Queensbury Drive
Oshawa, Ontario
Beautiful 4-bedroom detached home in the highly sought-after Taunton community of Oshawa! This spacious home features a versatile upstairs loft, ideal for a home office. Enjoy an open-concept kitchen and family room, along with separate living and dining rooms for formal gatherings. The finished basement offers a bedroom, 4-pc bath, and a custom home theatre. Step outside to a relaxing deck with a second-level platform, backing onto a school. Minutes to Hwy 407 (toll-free up to Pickering). Close to parks, school, shopping, and transit. A must-see! (id:60365)

