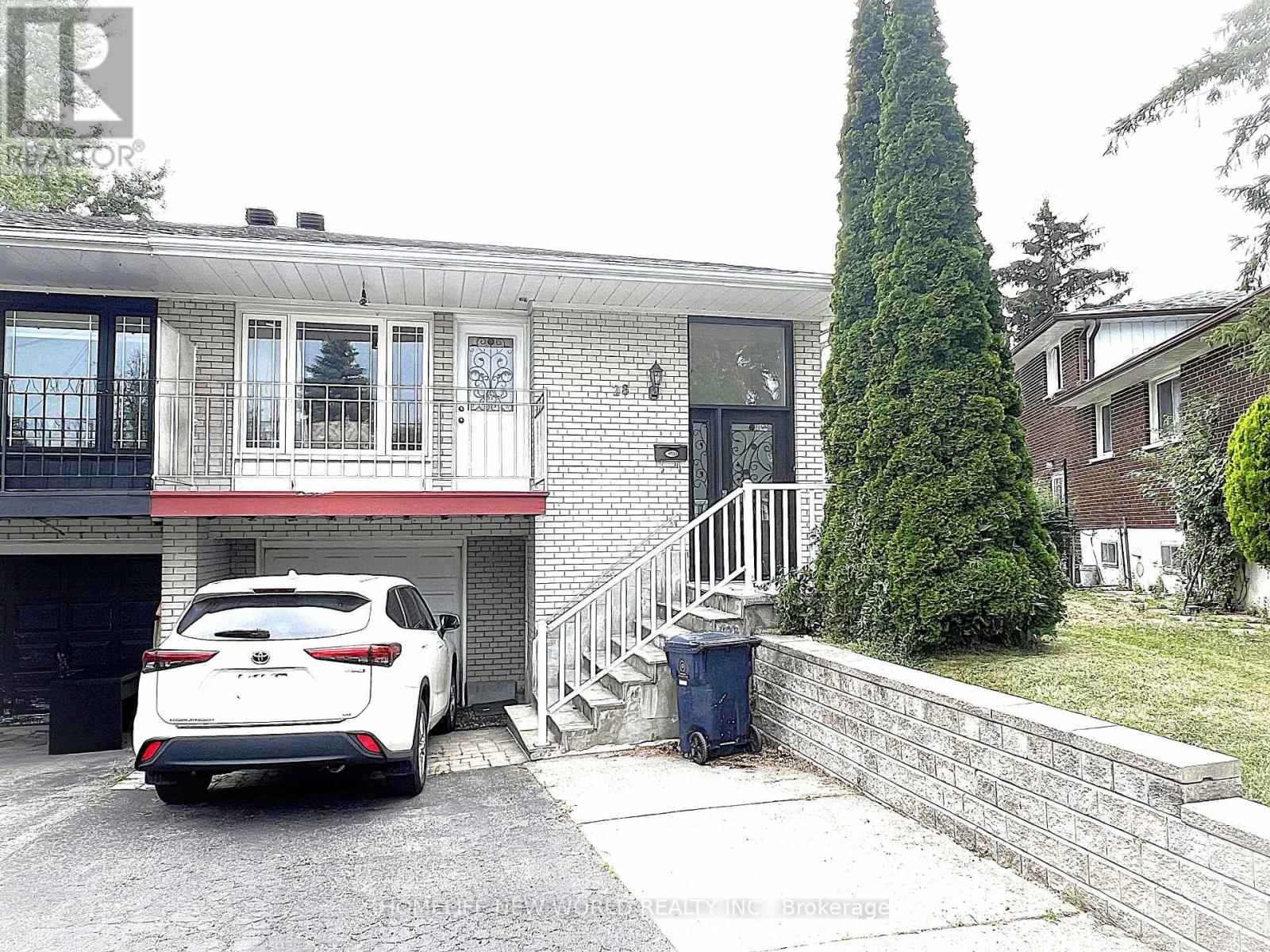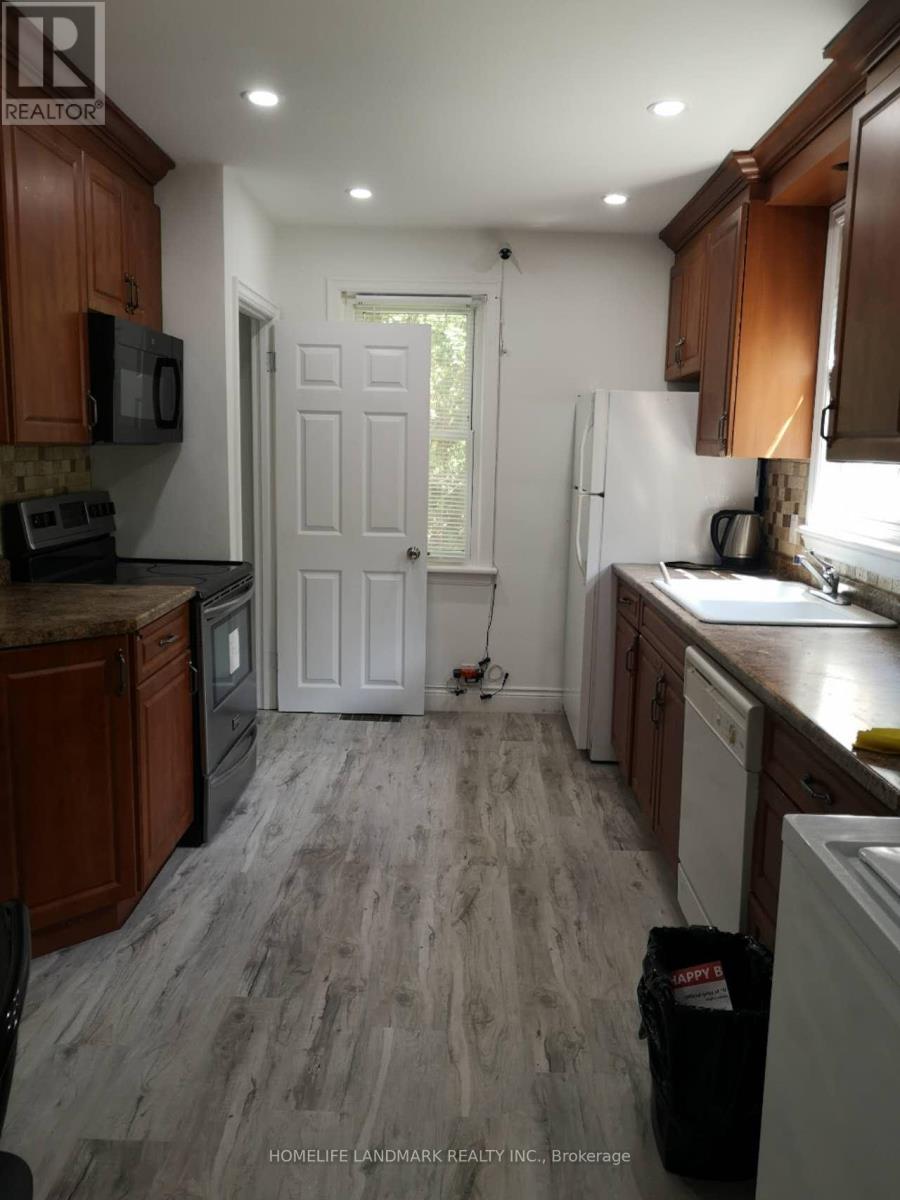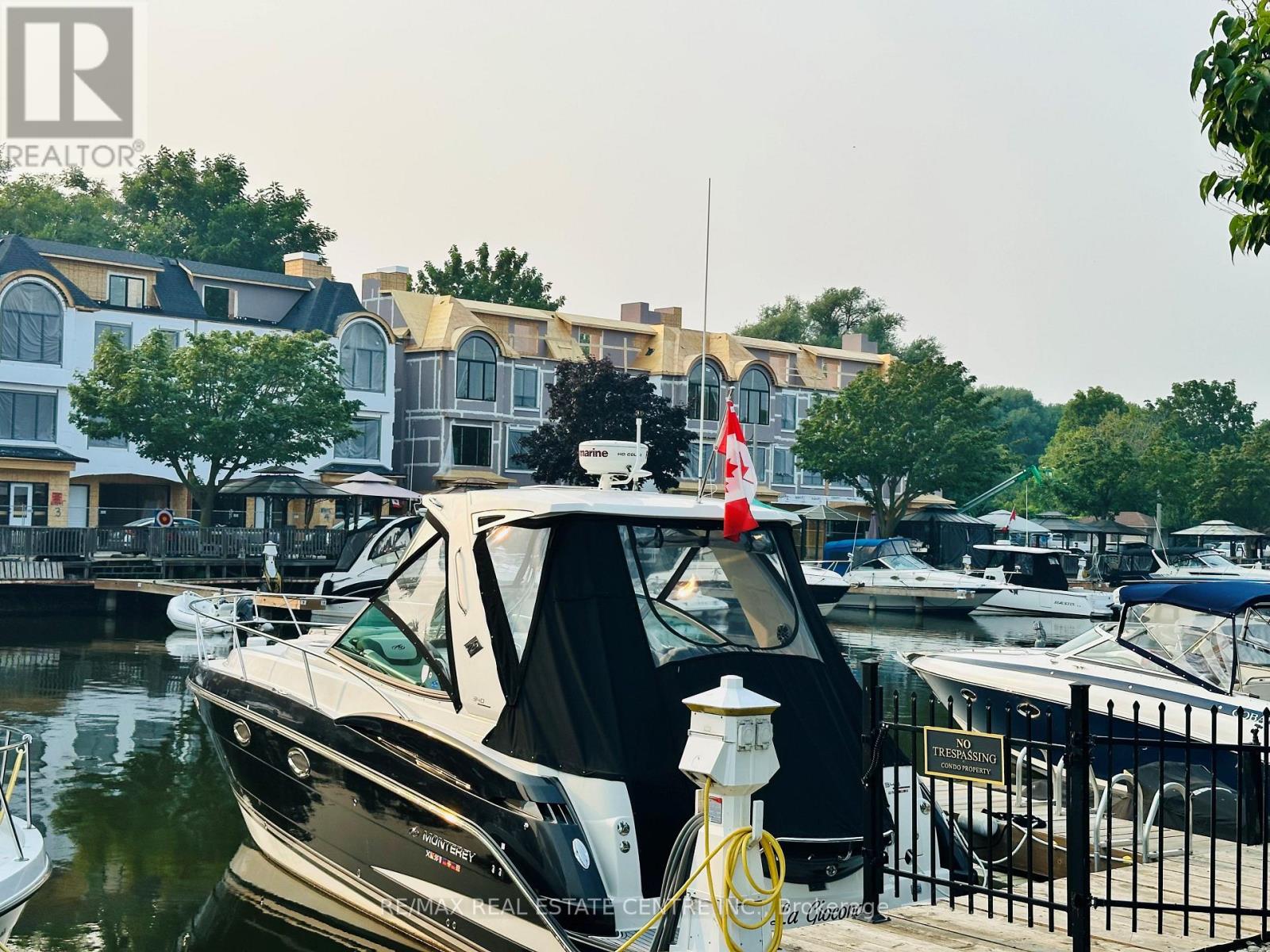905 - 352 Front Street W
Toronto, Ontario
CN Tower and Rogers Center right in front of your balcony! Spacious South facing 1+1 new renovated unit, full of sunshine and great city view, fantastic layout, neat and clean! 570 Sf Plus 85 Sf Of Full wide Balcony. New laminate floor through-out. Marble countertop. S.S. Appliances. Den has ceiling light can be used as office or 2nd bedroom. Semi-En-suite 4 pc washroom. Building has lots of amenities: 24 hour concierge, Gym, guest room, Party room, card room, library, BBQ, luxury rooftop Terrance has great city view. Steps to TTC, Metro Convention Centre, Rogers Centre and more. Short Walk To The Path and Union Station. (id:60365)
28 Greyhound Drive
Toronto, Ontario
Welcome To 28 Greyhound Dr, A Rarely Offered 5-Levels backsplit Semi-detached Home In The Heart Of Bayview Woods-Steeles! Sitting Proudly On An Extra-Deep Lot, This Cherished Family Home Has Been Loved By The Same Owner For Many Years. Spacious, Sun-Filled Rooms, A Functional Multi-Level Layout, And 3 Separate Entrances Offer Endless Possibilities, Live In One Portion And Lease Out The Rest, Modernize To Your Taste. Surrounded By Mature Trees And A Peaceful Neighborhood Ambience, Yet Just Steps To Parks, Top-Rated Schools (Zion M.S. & A.Y. Jackson H.S.), TTC, GO Transit, Shops & Community Centre. An Exceptional Opportunity To Plant Roots In One Of North York Most Sought-After Communities! (id:60365)
1702 - 60 Frederick Street
Kitchener, Ontario
Welcome to DTK Condos, featuring a bright and spacious 2-bedroom, 2-bathroom 694 sq ft unit with one parking spot included, a modern open-concept layout, floor-to-ceiling windows, with unobstructed views, a sleek kitchen, and in-suite laundry. This prime location puts you steps from the LRT, making commuting easy to the University of Waterloo, Wilfrid Laurier university and Conestoga College's downtown campus. Surrounded by restaurants, cafes, tech companies like Google and Communitech, just minutes from Victoria Park, Kitchener Farmers Market, this vibrant neighbourhood offers the best of urban living. Residents enjoy top-tier amenities including a 24-hour concierge, rooftop terrace with BBQs, party room. (id:60365)
42 Stitch Mews
Ottawa, Ontario
Welcome to 42 Stitch Mews, a beautifully designed home in Richmond. This modern property combines timeless finishes with a warm, functional layout- perfect for families, professionals or investors. Highlights: Bright open-concept main floor with kitchen and dining area. Private primary suite with walk-in closet. Spacious bedrooms, modern bathrooms, and ample storage. Attached garage and driveway parking. Located in a family-friendly neighbourhood with parks, schools and shops just minutes away. Easy access to Kanata/Stittsville, Barrhaven and Ottawa's west end. (id:60365)
20 Ainslie Avenue
Hamilton, Ontario
Don't Miss This Well Maintained And Updated Family Home In An Excellent Neighbourhood. Main Floor And Basement With Beautiful Flooring. Great For 1st Time Home Buyer Or Excellent Investor In The Heart Of Ainslie Woods Neighborhood. Solid Brick 6 Bedroom Bungalow, With Two Kitchens And 2 Baths. A Lot Of Pot Lights In Main Floor And Basements. Basement is 1 year renovated, many updates. Wide And Deep Backyard. Lots Of Potential. Walking Distance To Mac University, Shopping Mall, Restaurants. Bus Stop At Corner. Near Bike Share. (id:60365)
432 Heritage Drive
Kitchener, Ontario
Take a look at this stunning property if you're looking to lease in style. Make yourself at home in this amazing 4 bedroom 3 bathroom home that comes with great space for you and your guests. The fully finished basement is well planned to double up as both a rec space, game room or remote office. The sufficiently sized backyard has a pool and a year-round Hot Tub, and is sure to bring out the entertainer in you. The home also features a two-car garage and enough driveway space for at least 2 more cars. One look at this marvelous home will bring you closer to comfort and a lifestyle your friends will crave. Get in touch today to make this home your new address (id:60365)
19 Huntingwood Court
Kitchener, Ontario
Welcome to 19 Huntingwood Court! With just over 3,100 square feet above grade, a massive half-acre (0.53) south-facing pie-shaped lot surrounded by extensive green space, mature trees, and a backyard built for summer, this builder-owned home delivers privacy, comfort, and classic family vibes in one of Kitchener's most desirable neighbourhoods. Check out our TOP 7 reasons why this house should be your next home! #7: BACKYARD RETREAT: The south-facing, half-acre pie-shaped lot is a rare city find fully fenced, landscaped, with mature trees & no rear neighbours. You'll love the in-ground pool, & the 8x12-foot pool house. #6: PRIME DOON SOUTH LOCATION: Tucked on a quiet cul-de-sac in Wildwood's with only 7 neighbours, the home is walking distance to great schools, scenic trails, Conestoga College, and just minutes from Highway 401. #5: INVITING CURB APPEAL: With its brick façade, double car garage, mature landscaping, and covered front porch, the home gives off a warm welcome before you even step inside. I#4: WARM & FUNCTIONAL MAIN FLOOR: The two-story 17 foyer sets the tone. You'll find hardwood flooring, a formal dining room with a bay window & a stunning 2-story great room with clerestory windows. The main floor also features a main floor primary suite complete with a bay window, a walk-in closet, and a 4-piece en-suite bathroom with a whirlpool tub and a separate shower. #3: LARGE EAT-IN KITCHEN: The kitchen blends function and flow, with granite countertops, stainless steel appliances, a 3-seater island with breakfast bar, plenty of cabinetry, and even a built-in study nook. #2: BEDROOMS & BONUS LOFT: Upstairs, you'll find 3 bedrooms. You'll also love the airy loft with vaulted ceilings & an oversized window perfectly suited as a kids play space, study, or quiet escape. #1: UNFINISHED BASEMENT WITH POTENTIAL: The insulated basement is a blank slate. Finish it to suit your needs, whether thats a rec room, gym, home theatre, or guest suite. (id:60365)
Th -3 Harbour,inspiration Point Street
Grimsby, Ontario
**ASSIGNMENT SALE - RARE OPPORTUNITY** Completion set for Nov 25th, 2025! Be One Of Only 8 Ultra Luxury Town Owners On The Waterfront With a Private Elevator, Roof Top Terrace Offering An Unobstructed Water View. The "Harbour" Model, 2638 Sq. Ft. | 3 Bedrooms | 3.5 Baths | Rooftop Patio (500 Sq. ft.) at Inspiration Point, where luxury meets waterfront living! This elegant 3-story townhome offers thoughtfully designed living space, featuring 9' Ceilings and Hardwood Floors. Main Floor: Open-concept living and dining with a gourmet kitchen, large island, breakfast area and modern finishes perfect for entertaining. Second Floor Offers a Spacious primary bedroom with ensuite and two additional bedrooms, all designed for comfort and privacy. Rooftop Retreat: Enjoy spacious. indoor area and large rooftop terrace with unobstructed water views, perfect for hosting gatherings or relaxing with breathtaking views. Exclusive Perk for Boat Owners: Priority access to an annual boat slip lease, complete with on-site maintenance and marina services. (id:60365)
809 - 30 Elm Drive W
Mississauga, Ontario
Just 1 year old 1 Bedroom apartment available for lease immediately. In the heart of Mississauga city center in the Fairview area at major intersection of Hurantario Street and Elm Dr. Well connected to public commute, grocery stores, parks and at walking distances from major transits, Cooksville GO station, schools and Square one mall. Looking for AAA tenants with good credits, stable job/income and good rental background. (id:60365)
503 - 4699 Glen Erin Drive
Mississauga, Ontario
Sunny East-Facing exposure with Panoramic Views! Functional & Efficient layout featuring 655 Sqft 1 bedroom + large Den + 2 full Bathrooms with an Expansive Balcony offering the Breathtaking Sunrise View. Bright & Spacious boasts an open-concept design. Primary Bedroom with 4pc ensuite, the versatile large den can be used for 2nd bedroom or various purposes. 9' smooth ceilings, 7 1/2" plank laminate flooring thru-out, porcelain floor tiles in bathroom, stone countertops, Kitchen island, Quartz window sills. The unit comes with 1 parking space and 1 locker. This desirable building Nestled on 8 Acres of meticulously landscaped grounds and gardens, Residents can enjoy the impressive 17,000 sq ft amenity building, which includes an indoor pool, steam room, sauna, fitness club, library/study retreat, and a rooftop terrace with BBQs. Mills Square truly offers a walker's paradise! It's just minutes away from Erin Mills Town Centre's endless shops and dining options, and steps from schools, Credit Valley Hospital, and more. It's also close to the Go Bus Terminal and Highway 403, and is located within the top-ranked John Fraser School District and St. Aloysius Gonzaga high school district. This truly is the epitome of ideal living. (id:60365)
Lower - 66 Walter Avenue
Newmarket, Ontario
Lease Alert! Welcome to your freshly RENOVATED lower-level retreat with a private entrancebecause you deserve to make an entrance, even at home. Located on a quiet, mature, and family-friendly street, just steps from Yonge Street, this suite puts you at the crossroads of convenience and comfort.Inside, youll find sleek laminate flooring throughout (thats right, no carpetso your socks stay lint-free), modern finishes, and tons of upgrades that make basement feel more like bonus suite. Parking? One dedicated driveway spot, no circling the block. Shared laundry and backyard access mean you can still flex your grill skills or hang a hammock when the mood strikes. Friendly family living above = instant neighbourhood welcome committee.Outside your door, youve got it all: Upper Canada Mall for retail therapy, Newmarket GO Station for easy commutes, Southlake Hospital nearby (just in case), and endless parks, schools, and trails for Sunday strolls. Foodies rejoiceyoure minutes from Main Street Newmarket, with cozy cafés, trendy restaurants, and patios for people-watching. Need to hit the highway? 404 & 400 are both at your service.This is the kind of suite where youll brag, Yes, I rent here. (id:60365)
108 Succession Crescent
Barrie, Ontario
This legal walk-out unit feels more like a main-floor apartment, its above-ground location filled with natural light, and features large windows throughout. It offers 2 bedrooms, 1 bathroom, and 2 parking spots. Convenient private laundry room with a front-load washer and dryer, dedicated exclusively to this unit. The space is freshly painted, clean, spacious, and fully upgraded. The dream kitchen with high-end appliances (yes, including a dishwasher) and storage galore. With a private entrance and modern finishes throughout, this home, situated in the desirable Innis-Shore neighbourhood, is move-in ready and full of charm. Just a 5-minute drive to the GO station and minutes from Friday Harbour, this location offers easy access to transit and popular local attractions while nestled in a quiet, high-demand neighbourhood. (id:60365)













