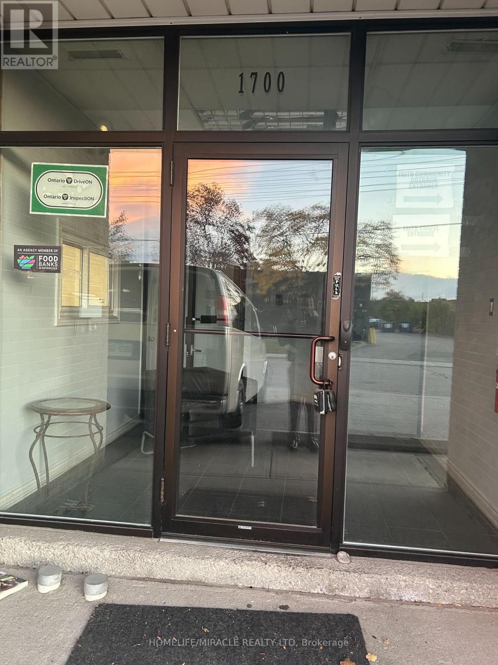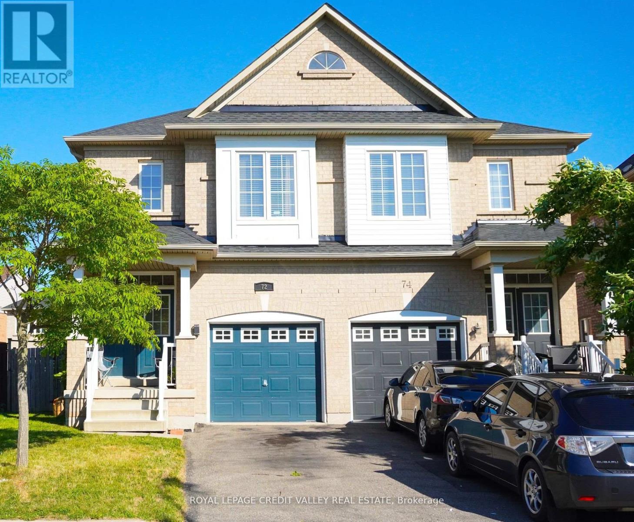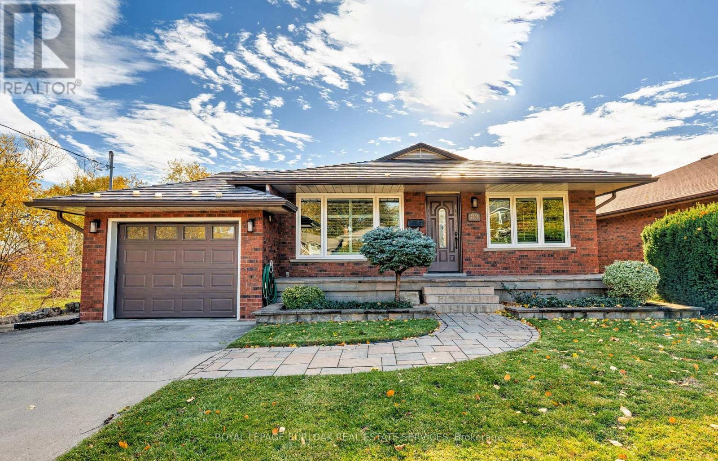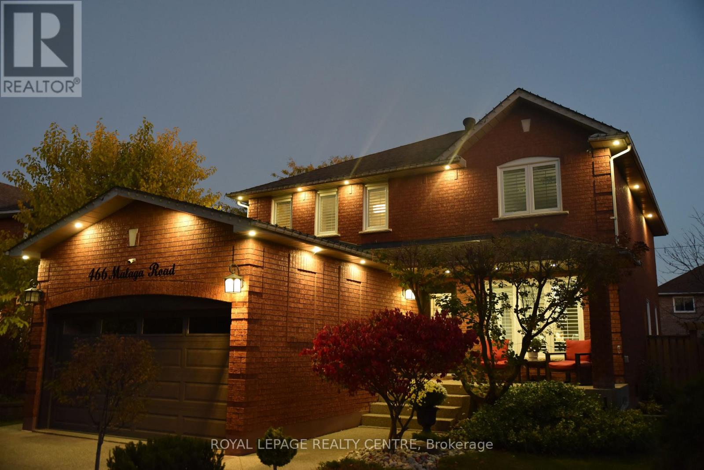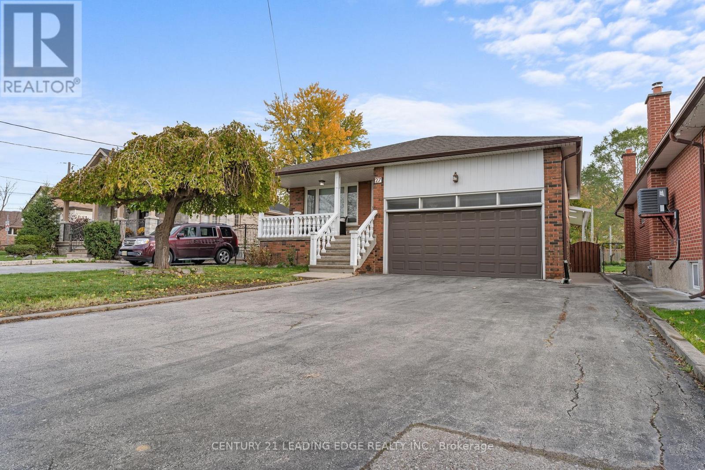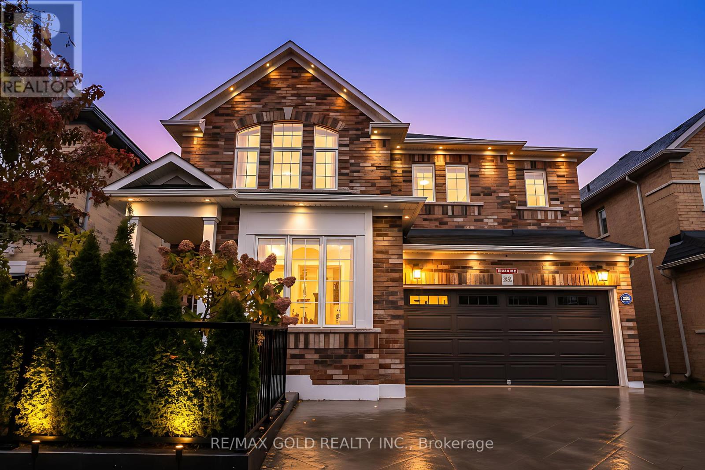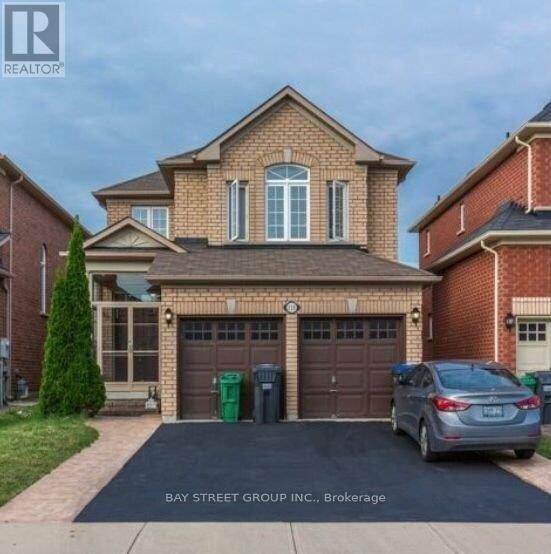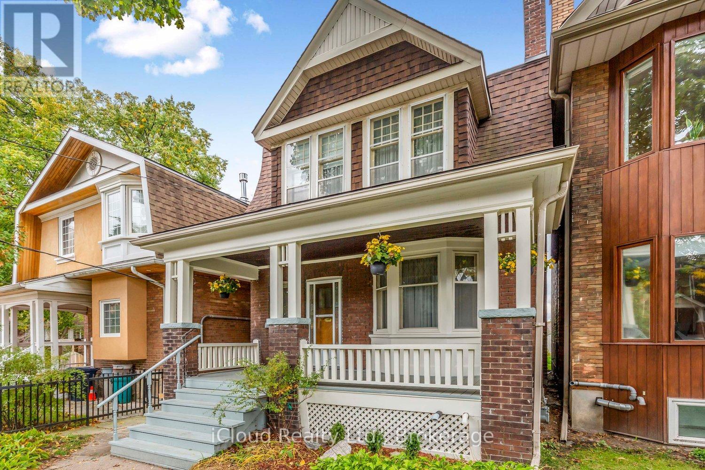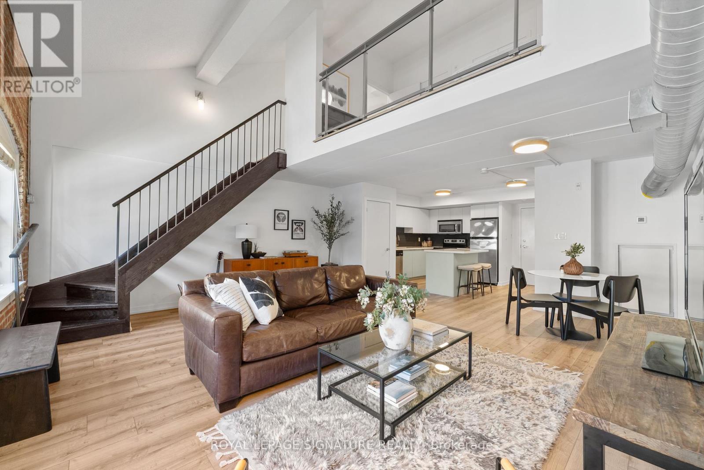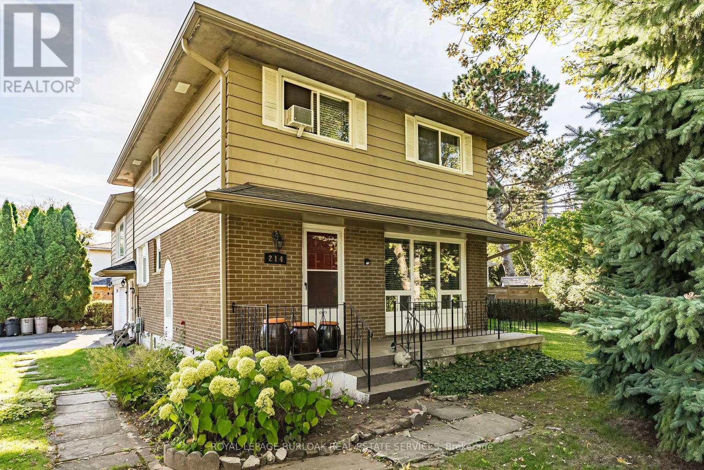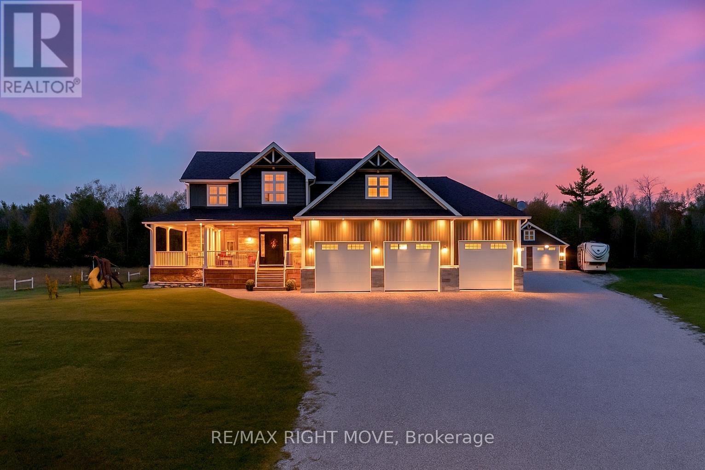1700 Sismet Road
Mississauga, Ontario
This spacious and well-maintained professional office offers approximately 4,500 square feet of functional workspace with TMI included in the rent. (HST and utilities are additional.) The space features an independent private entrance, bright offices with abundant natural light, and ample storage and workspace areas. Facilities include men's and women's washrooms, plus an additional private washroom for added convenience. Conveniently located near major highways (Hwy 401 & Hwy 403), the property provides easy access and is surrounded by numerous amenities including Tim Hortons, Subway, gas stations, and more. This is an excellent opportunity for professional businesses such as law firms, mortgage brokers, insurance agencies, real estate offices, and similar professional services seeking a clean, accessible, and well-appointed office environment. (id:60365)
72 Kilrea Way
Brampton, Ontario
Excellent Location!! FEW STEPS to the Mount Pleasant GO Station. Save BIG on Car Expenses. Welcome to your IDEAL home in the highly sought-after Credit Valley Neighborhood in WEST Brampton! This Charming Semi-Detached, 3 Bedroom home offering 1,680 Sq.Ft is perfect for Families seeking Comfort and Convenience living. Enjoy the Deep Pie-shaped Backyard, ideal for Large Family gatherings. Upgraded Lighting Fixtures, Shingle sand Kitchen Appliances. As you step inside, you'll be greeted by a warm and inviting atmosphere, showcasing a well-maintained interior that's ready for you to make it your own. The spacious Family Room flows seamlessly into the Dining Space, ideal for entertaining or cozy family gatherings. The updated kitchen is a true highlight, featuring Modern Appliances and Stylish Finishes that will inspire your culinary adventures. The Spacious primary Bedroom with Large Walk-in-closet and Ensuite, offering a luxurious retreat for relaxation and Large Windows facing the Backyard. Two Other Generous Size Bedrooms with a Large Common Bathroom. The Unfinished Basement awaits your creativity to build a Entertainment Area or a Rentable Apartment. Step outside to your private backyard oasis, featuring a lovely deck complete with an awning, perfect for enjoying summer barbecues or relaxing. With two-car parking on the driveway plus a garage, you'll never have to worry about parking space. One of the standout features of this location is proximity to Schools, with Amenities, Highways, and Shopping all close by, you'll have everything you need right at your fingertips. This home has been lovingly cared for and is ready for its next chapter. Don't miss the opportunity to make it yours! Schedule a showing today and experience the perfect blend of comfort, convenience, and community Living. (id:60365)
2238 Fassel Avenue
Burlington, Ontario
Welcome to a truly move-in ready and meticulously maintained detached bungalow in desirable Burlington, offering ultimate convenience and exceptional quality with fantastic curb appeal, great landscaping, attached garage and a headed above ground salt water pool. Step inside the spacious 1356 sq.ft. (just main level), featuring three good-sized bedrooms and a layout designed for effortless living. The heart of the home isa gourmet kitchen, beautifully updated with custom Kitchen Craft cabinets, stunning Cambria quartz countertops, and a suite of high-end Bosch appliances. The main floor is completed by an updated 4-piece bathroom, featuring a Corian vanity and elegant porcelain shower and floors. The practical layout continues on the lower level, which was fully renovated in 2025. This versatile space offers a bright recreation room, a large family room, a dedicated office space, a modern 3-piece bathroom, and spacious cold room or storage, all designed with the potential for an in-law suite with an optional side entrance. Set on an expansive 215-foot deep lot, the backyard with heated above-ground, salt waterpool, composite decking, covered patio and gas BBQ hook-up is perfect for family fun and entertaining. This home is featuring major mechanical and structural upgrades for the new owner's peace of mind: Aluminum roof (no rust) with a transferable warranty, all new mechanicals in 2025, including furnace with an ERV/HRV system, modern heat pump, and an owned water heater. Triple-pane windows throughout for superior noise reduction and energy efficiency. Other important updates include an all new eavestrough (2021), concrete driveway, front porch and walkway around the back, new pool filtration unit, main floor doors and handles, water shutoff valves and more. With just a short walk to the Fairview GO station, shopping and countless amenities, this property truly defines smart and convenient quality living. (id:60365)
466 Malaga Road
Mississauga, Ontario
Discover this beautifully renovated and maintained executive home on a quiet tree lined street in the heart of Mississauga, just a short walk from Square One Shopping Centre. This home has everything you need - bright kitchen with quartz countertop, spacious home office, home gym and two custom made stone fireplaces to keep you evenings cozy and warm. The main level features a sophisticated open-concept design that seamlessly connects custom made kitchen to the great room, highlighted by a cozy wood burning fireplace. A spacious and private main floor office provides perfect dedicated space for remote work. Upstairs roomy bedrooms offer large closets. Spacious fully finished basement includes a dedicated exercise room. Step outside to a professionally designed and landscaped backyard sanctuary sitting on a large, extra wide corner lot. Relax or entertain on the spacious deck by wood burning stone outdoor fireplace, surrounded by trees, flowers and shrubs that provide added privacy. Vegetable garden ready to grow. Kept green by automated irrigation system and illuminated by nighttime lighting and potlights. Enjoy exceptional convenience, located minutes from top rated schools and all major highways. (id:60365)
27 Murray Road
Toronto, Ontario
Welcome to 27 Murray Rd, A Detached Bungalow With Double Car Garage Located In A Prime Location! This Meticulously Maintained And Bright Bungalow Offers Versatility, True Pride Of Ownership and Plenty Of Space. Once Inside You Will be Welcomed By An Abundance Of Light And An Inviting Atmosphere With Both Original Touches And Recent Tasteful Updates On The Main Floor. This Home Features 3 Generous Size Bedrooms, 3 Bathroom, A Functional Layout With An Open Concept Living and Dining Room And Generous Kitchen With Breakfast. The Lower Level Offers A Spacious Recreation Room With Dual Fireplace, Kitchen Equipped With Gas Stove & Fridge And A 3pc Bathroom. Located Close to Shopping, Transit, Highways 401/400, Schools, Parks. Whether You're Upsizing or Simply Looking For A Well-Maintained Home 27 Murray Road Offers Exceptional Value And Endless Possibilities. Don't Miss Your Chance To Make This Beautiful Maintained Home Your Own. (id:60365)
262 Swindale Drive
Milton, Ontario
Welcome to this stunning 2,879 sq ft 4-bedroom, 3-full bath detached home on an extra-wide lot, showcasing thousands in premium upgrades. The main floor offers an open-concept layout with pot lights, a cozy gas fireplace, and a modern kitchen featuring a new fridge and stove (2025). Upstairs, the spacious primary suite includes a walk-in closet and spa-like ensuite. The finished, separate-entrance basement boasts 3 bedrooms + den & 1 full bath - perfect for extended family or to generate income. Exterior highlights include solar panels with annual rebate cheques, outdoor pot lights, a paved front and backyard with a charming gazebo, a built-in water purification system, and a Wi-Fi security setup worth $3,000. A true blend of comfort, style, and functionality in a prime Milton location! (id:60365)
Lower - 110 Turquoise Crescent
Brampton, Ontario
Bright Large Two Bedroom Basement Apartment For Lease! High Accessibility To Public Transit, Minutes To Hwy, Walking Distance To All Major Grocery Stores. One Parking Spot Included. (id:60365)
74 Glendale Avenue
Toronto, Ontario
*This listing includes 251 Garden Avenue, a deeded parcel of land currently used by sellers as a private parking area. Welcome to 74 Glendale Avenue, a rare architecturally unique home inspired by the Arts+ Crafts movement, loaded with fabulous period fixtures. The best location on a tree-lined child friendly street in a very desirable neighborhood surrounded by convenient amenities, public schools, daycare, Roncesvalles Village shopping, TTC and a hospital. Take a short walk to enjoy over 400 acres of natural beauty at High Park or the relaxing lakefront at Sunnyside Beach. This five bedroom plus den dwelling was the cherished home of the same family for seventy years. Mechanical upgrades include a new high efficiency boiler and a 30 year shingled roof. Loaded with luxurious hardwood floors and doors, if you're looking for a special place to call home this is it. Parking is accomodated by a separate deeded parcel of land that is included in the purchase price. This one of a kind spacious yet cozy dwelling is nestled in a prime High Park/Sunnyside location. It's a keeper. (id:60365)
336 - 1100 Lansdowne Avenue
Toronto, Ontario
Architecturally iconic. Creatively inspiring. Unapologetically cool. Welcome to The Foundry Lofts an authentic two-storey hard loft that delivers nearly 1,200sq.ft. of industrial charmand modern design in one of Toronto's most captivating conversions. This 2 storey, west-facing loft is a rare gem, featuring 2 full bedrooms, 2 bathrooms, and 2 parking spots-a true luxury in the city. Soaring ceilings, exposed heritage brick, oversized warehouse-style windows, and upgraded vinyl flooring set the tone for a space that feels both expansive and intimate. The open-concept layout blends form and function with a sleek contemporary kitchen, perfect for quiet mornings or impromptu dinner parties. Every corner of this loft is thoughtfully designed with clean lines, modern finishes, and a timeless industrial edge. Live at the intersection of history and creativity. Originally a 19th-century train factory, the Foundry now houses one of the city's most unique communal spaces: a 16,000 sq.ft. glass-topped atrium perfect for remote work, casual hangs, or photo-worthy meetups. Residents also enjoy a gym, theatre, party and conference rooms, and abundant visitor parking. Outside your door: Geary Avenues indie breweries and recording studios, the design shops and cafes of The Junction, the Italian flair of Corso Italia, and expansive green space at Earlscourt Park. Fuel up at Balzac's, dine at Parallel or Famiglia Baldassarre, and hop on the TTC in minutes.Take advantage of this rare opportunity to own a curated piece of Toronto's industrial past, updated for modern, inspired living! (id:60365)
214 Vance Drive
Oakville, Ontario
A rare and remarkable opportunity awaits in Bronte, one of Oakville's most prestigious and highly coveted neighbourhoods. This spacious lot presents endless potential for families, investors, custom home builders, or anyone dreaming of creating a signature residence. Fabulous layout featuring a large family room, dining room right off of the kitchen, with an even larger living room above the garage, perfect for extra living space or a home office! Also has four bedrooms, perfect for larger families, as well as a finished basement. Beautifully private yard lined with cedars and tall trees, a lovely backyard retreat! Surrounded by luxury homes, the property is ideal for renovation, redevelopment or for designing a personalized dream home. With its generous dimensions and prime location, you have the flexibility to build exactly what you envision. Enjoy the convenience of being close to top-rated schools, beautiful parks, shopping, the lakefront, and major highways. Don't miss this rare chance to invest, build, and create in Oakville's thriving Bronte luxury market. (id:60365)
112 - 60 George Butchart Drive
Toronto, Ontario
Welcome to This Beautiful Mattamy-Built 1 Bedroom Condo on the Main Level, Located in the Heart of the 291-Acre Downsview Park Community! This Modern Suite Features a Functional Open-Concept Layout with 9-Ft Smooth Ceilings, Energy-Efficient Double-Glazed Windows Offering Ample Natural Light, a Smart Thermostat, and Contemporary Single-Plank Laminate Flooring Throughout. The Stylish Kitchen Showcases Quartz Countertops, Stainless-Steel Appliances, a Ceramic Tile Backsplash, and a Centre Island-Perfect for Dining or Entertaining. The Spacious Bedroom Includes a Walk-In Closet and a Large Window Filling the Room with Natural Light. Enjoy Ground-Level Convenience with a Large Courtyard-Facing Private Terrace (Approx. 170 Sq. Ft.)-Ideal for Relaxing or Hosting Guests. One of the Few Ground-Floor Units Offering a Private Terrace Larger Than Balconies on Upper Floors, Providing Extra Outdoor Space and Comfort. Includes a Locker for Added Storage. Residents Enjoy a Full Range of Amenities Including a 24-Hr Concierge, Fitness Centre with Yoga, Boxing & Spin Studios, Party Room with Indoor/Outdoor Lounge, BBQ Area, Co-Working & Study Spaces, Billiards, Pet Wash Station & More. Internet Included in Maintenance Fees. Prime Location! Steps to Downsview Park Subway & GO Station, York University, Humber River Hospital, Shopping, Cafés & Major Highways (401/400/407). Experience a Transit-Oriented, Walkable Neighborhood Offering Convenience, Connectivity & a Car-Free Lifestyle. Ideal for First-Time Buyers, Professionals, or Investors Seeking Strong Rental Potential in a Vibrant Urban Community. (id:60365)
2448 Stockdale Road
Severn, Ontario
Welcome to 2448 Stockdale Road, Severn Township. Set on 4 acres, this luxurious custom-built home with wrap-around porch showcases exceptional craftsmanship and high-end finishes throughout. The main level is open, bright, and designed for modern living, featuring a stunning custom kitchen with an oversized island, quartz countertops, a 48 dual-fuel range, and a spacious family room with a stone gas fireplace. Additional main floor highlights include a private office, mudroom, elegant 2-piece bath, 9-foot ceilings, and engineered hardwood flooring throughout. The second level offers 5 generous bedrooms, including a serene primary retreat with coffered ceilings, a luxurious 5-piece ensuite with a soaker tub, dual walk-in closets, and a private sitting room. This level also features a 5-piece main bath, an additional 4-piece bath, and rich engineered hardwood flooring throughout. The finished lower level features a large, open recreation room, office, laundry area, and a 3-piece bath, all with oversized windows that bring in natural light. For the hobbyist, the triple-insulated and heated attached garage provides ample workspace, complemented by a detached heated and insulated double garage with a loft for additional storage. Notable upgrades include soffit lighting, heated tile floors, wainscoting, shiplap, coffered ceiling details, and premium trim finishes. Located just 10 minutes from Orillia or Washago, with nearby access to Lake Couchiching and the Trent-Severn Waterway, Highway 11, and endless recreation opportunities for boating, snowmobiling, and ATV adventures. An exceptional property where luxury meets country living, every detail thoughtfully designed and beautifully executed. (id:60365)

