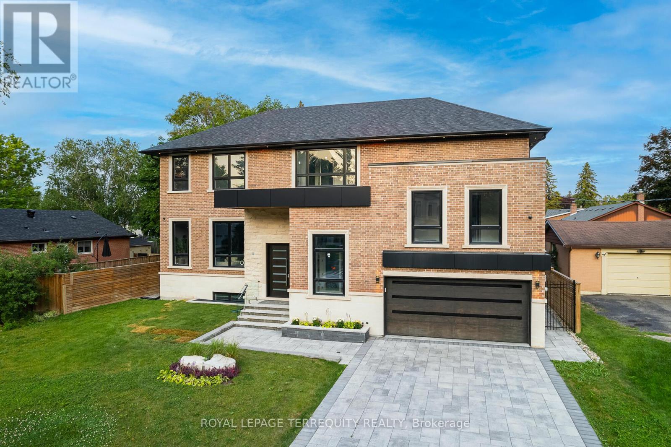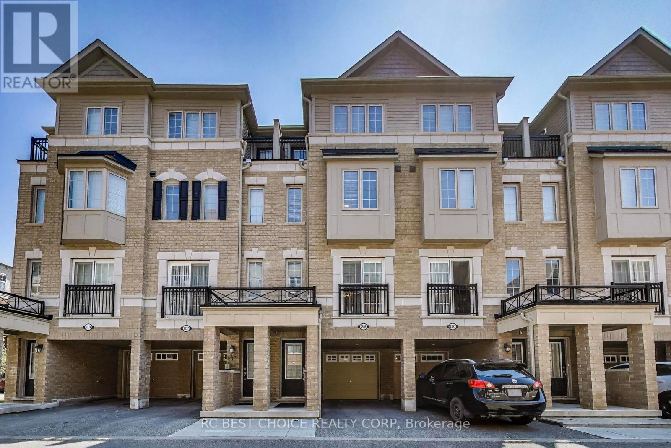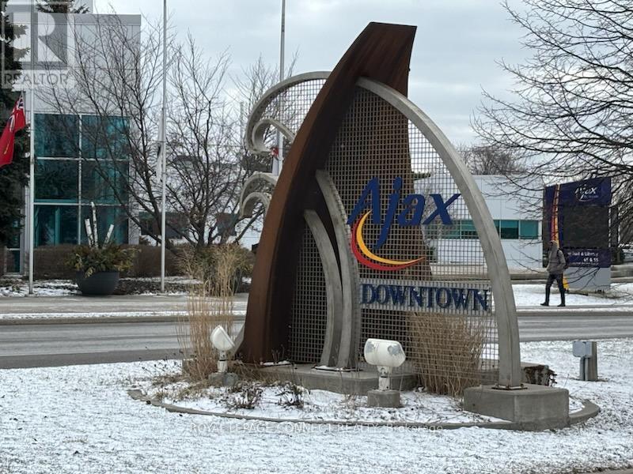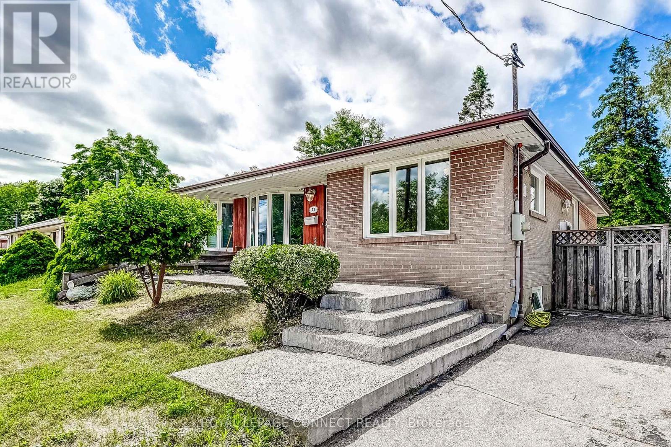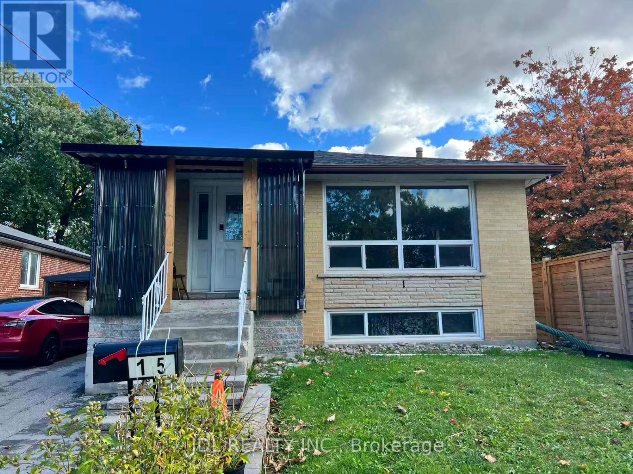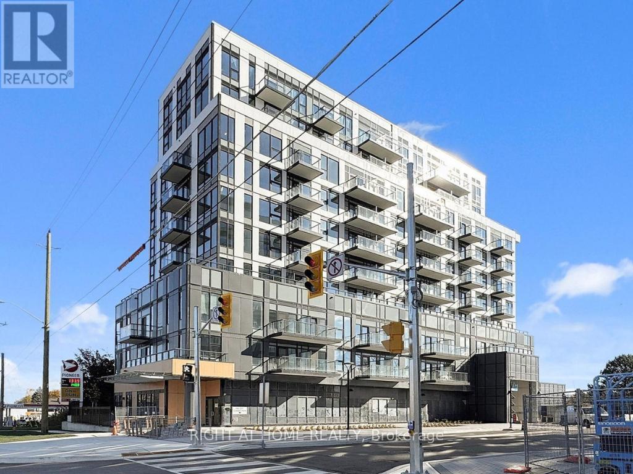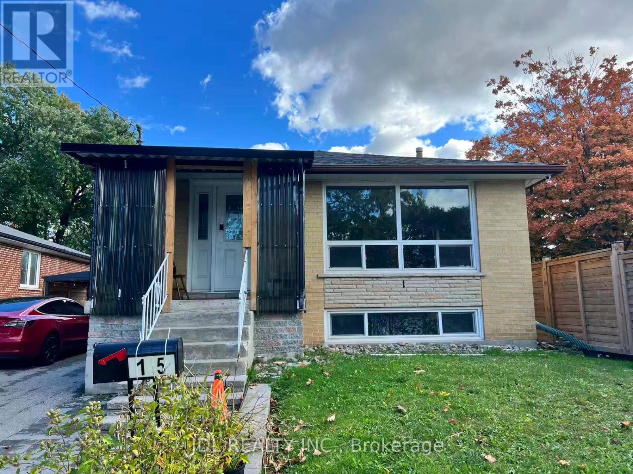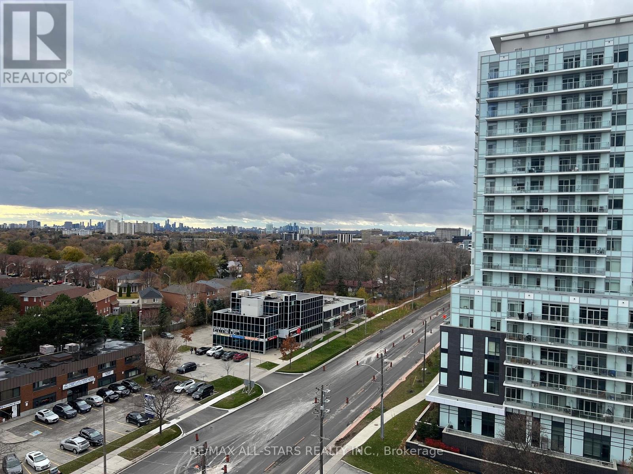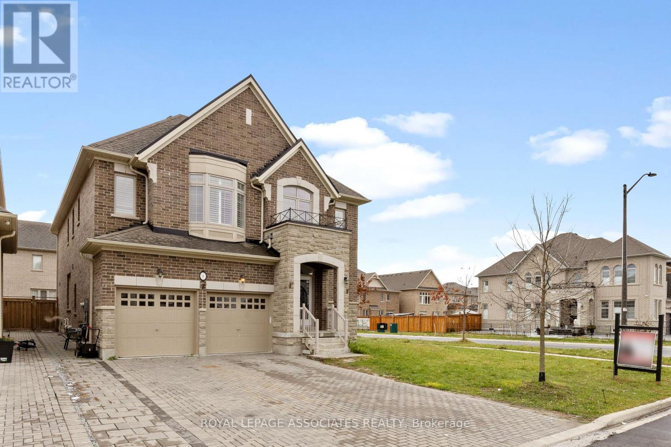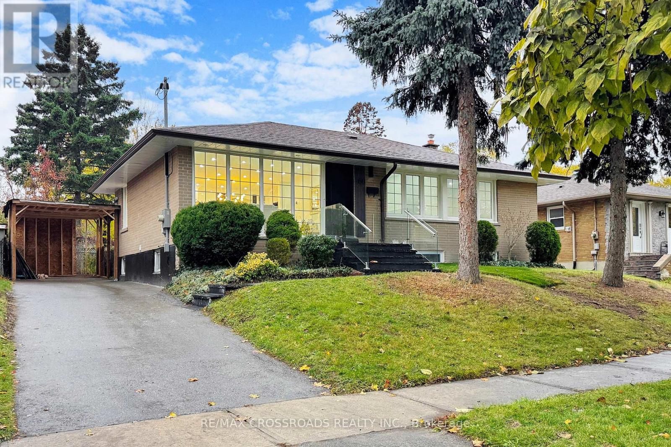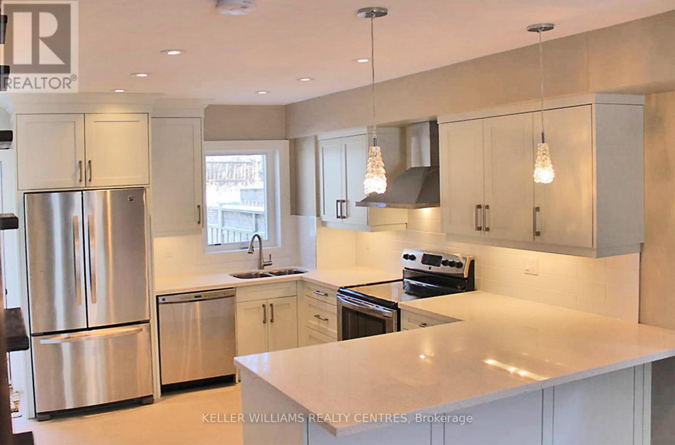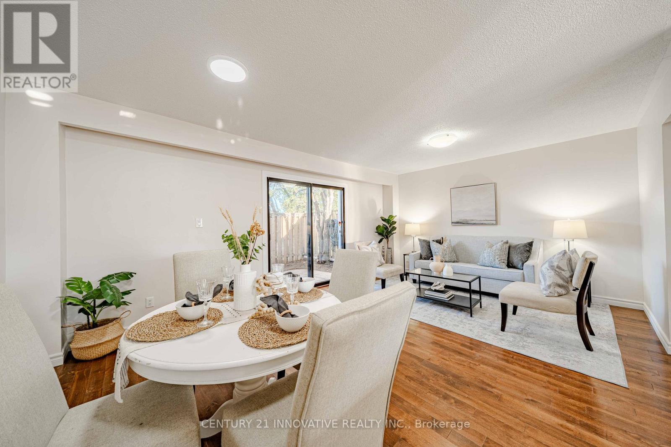45 Seaton Drive
Aurora, Ontario
Welcome to Top Custom Home that redefined luxury living in Aurora Highlands. Prepare to be swept off your feet by this showstopping, designer finished residence in one of the most coveted neighbourhoods with spanning over 5900 sqft of flawless floorplans (bsmnt area included) . Grand & Conducive Layout Emphasized with Soaring 12 Ft Ceilings. Chefs Dream Kitchen Adorned With Huge Marble Island & Walk Out to Private Yard. Modern Style Office and Decorative Coffer Ceilings Main Floor Area with 2 Huge Gas Fire Places, Luxury Master BR Ensuite with Electrical Fire Place with 2 Huge W/Closets, Extra Furnace in 2nd floor, Heated Driveway Infrastructure, Smart Surveillance, Irrigation System, Sound System, Wet bar in W/O Basement, Central Vacuum, Exercise room with Dry Sauna, Large Rec Room, Heated Floor Basement. (id:60365)
2535 Bromus Path
Oshawa, Ontario
Welcome to 2535 Bromus Path, a stunning 3-bedroom, 3-bathroom townhome in the highly sought-after, family-friendly Windfields community. Enjoy living in a prime location with close proximity to all amenities and close access to highways 412 and 407. With approximately 1,958 sq. ft. of above-grade living space, this home offers a spacious and comfortable retreat that boasts a well-designed and functional layout. With soaring 9-ft ceilings and large windows throughout, this home is both bright and inviting. Enjoy relaxing and entertaining in the sun-filled living room which is seamlessly connected with the dining room and open concept kitchen. Walk into your grand primary bedroom which boasts a 4-piece ensuite with Roman tub, a full walk-in-closet, and double closets with mirrored sliders. On the second floor, both bedrooms are generously sized with large windows that fill each room with ample natural sunlight. Enjoy direct walk-out access to your backyard from the mudroom, as well as direct access to the garage with upgraded EV charging capabilities installed. Conveniently located close to local parks, golf courses, University of Ontario Institute of Technology / Durham College, RioCan Windfields, Costco, restaurants, grocery stores, and all local amenities. This home has been freshly painted throughout and is completely turnkey and move-in-ready. Don't miss your chance to make this gem your new home! (id:60365)
4 - 68 Harwood Avenue S
Ajax, Ontario
Second floor office space, faces east towards the Ajax Municipal and Library building. Heating and air conditioning at landlords expense. Hydro at Tenants expense on a separate meter. Tenant locked and keyed washrooms across the hall from unit. Tenant to carry two(2)million dollars liability and Tenant insurance. Free parking owned and operated by the Town of Ajax(surface parking only). No cannabis stores, No daycare, No bathrooms or showers in the unit. No elevator. (id:60365)
53 Glory Crescent
Toronto, Ontario
Offers are welcome anytime! This 3+1 bedroom semi-detached bungalow with a *separate entrance* to a spacious and fully finished basement offers excellent rental potential! Great size lot! **37ft x 95ft!** - Thoughtfully upgraded over the years, the home features new flooring, a large kitchen with a breakfast bar, granite countertops with S/S appliances, a 200-amp electrical panel and a beautifully finished stone-embedded concrete patio at both the front and back of the home. **Only steps from Guildwood GO Station** This property is ideal for commuters!! - Significant development is already taking place along Kingston Rd, with multiple high-rise projects underway near the GO station, as well as the proposed Kingston Rd LRT (EELRT). This is a prime opportunity to invest and live in one of Scarborough's most promising communities. Surrounded by parks & trails such as Greenvale Park, Morningside Park, Cedar Ridge Park & Highland Creek Park. Only a few minutes to schools, shopping and other essential amenities. This home is ideal for families and investors alike! (id:60365)
15 Summerglade (Main) Drive
Toronto, Ontario
Welcome To 15 Summerglade Dr Located At Most Sought After Neighbour In Agincourt. Well-Maintained 3+3 Bedrooms With Functional Layout. Long Driveway With Large Space To Park Your Cars On Side Of The House. Backyard Facing South Features Oversized Deck With Brand New Deck Roof. Ideal For Small Family With Close Proximity To Almost Everything. Steps To Ttc, Parks, Schools, Shopping & Go Station. Close To Hwy 401, Community Centre, Centennial College. Main Floor Tenant Pay 50% Of Whole House Utility Bill. (id:60365)
605a - 7439 Kingston Road
Toronto, Ontario
Welcome home to The Narrative Condos-this brand-new luxury 2-bedroom suite offers modern living in Toronto's sought-after east end, perfectly situated near Kingston Rd and Hwy 401. Enjoy breathtaking views of Rouge National Urban Park along with unmatched convenience just steps to TTC transit and minutes to the 401, GO Station, and Pickering Town Centre. This bright and spacious unit features two large bedrooms with ample natural light, two full bathrooms with contemporary finishes, a primary bedroom with a walk-in closet, an open-concept living and dining area with soaring 9' ceilings, and a stylish kitchen equipped with quartz countertops, custom cabinetry, and stainless steel appliances. Premium laminate flooring runs throughout, and the suite includes in-unit laundry, one underground parking space, and a locker. The building offers exceptional amenities, including a 24/7 concierge, elegant lobby lounge, co-working space, wellness centre with yoga studio, party room, outdoor terrace with BBQs, kids' play studio, games room, and secure underground parking. Experience modern urban living surrounded by nature and connectivity-book your showing today! (id:60365)
15 Summerglade (Basement) Drive
Toronto, Ontario
Welcome To 15 Summerglade Dr Located At Most Sought After Neighbour In Agincourt. Basement Unit 2 For Lease. Features 2 Bedrooms, A Shared Washroom And A Kitchen With Seperate Entrance. Long Driveway With Large Space To Park Your Cars On Side Of The House. Ideal For Small Family With Close Proximity To Almost Everything. Steps To Ttc, Parks, Schools, Shopping & Go Station. Close To Hwy 401, Community Centre, Centennial College. Basement Unit 2 Tenants Pay 30% Of Whole House Utility Bill. (id:60365)
1110 - 3260 Sheppard Avenue E
Toronto, Ontario
Brand new condo by Pinnacle Group, facing west with open balcony, 9 feet ceiling. Close to highways 401, 404, TTC, Fairview mall, restaurants, etc... Be the first to occupy this building. Parking, Locker, and Internet included. Great view of downtown Toronto. (id:60365)
1 Morningstar Avenue
Whitby, Ontario
Welcome to 1 Morningstar Ave in Whitby's sought-after Rolling Acres community! This exceptional 3,794 sq ft home plus a 1,650 sq ft finished legal basement apartment offers over 5,400 sq ft of luxury living. The main floor features a brand-new designer kitchen (renovated 2025) with custom cabinetry, quartz counters, large pantry, and breakfast area open to the family room. Separate living, dining, and library rooms plus a powder room complete the spacious layout. The second floor boasts 5 extra-large bedrooms, each with an ensuite or semi-ensuite bath. The legal 2-bedroom basement suite includes a full kitchen, open living area, and separate entrance-perfect for rental income or extended family. Minutes to Hwy 401/407, top schools, parks, and shopping. A rare opportunity to own a fully upgraded, move-in-ready home in a prime Whitby location! (id:60365)
60 Droxford Avenue
Toronto, Ontario
RARELY OFFERED - Beautiful Bungalow with LEGAL Income-Generating Basement Apartment on a Premium Lot in High-Demand Wexford-Maryvale!This well-maintained home features an open concept main floor with hardwood flooring, pot lights, a bright bay-window family room, large dining area, powder room, and separate main-floor laundry.The legal basement apartment truly stands out - offering 4 spacious bedrooms, 3 full 4-pc washrooms, and separate basement laundry - ideal for rental income or multi-generational living.Upgraded 200 AMP Service (ESA Approved), modern panel wall, and carport for added convenience. Excellent location - steps to TTC, top-rated schools, parks, shopping and all major amenities. Quick access to major highways.Pride of Ownership!Recent updates: Roof (2017), C/A (2013), Rental Furnace (2024), Windows .A must-see property in a prime location!Perfect for both investors and end users. (id:60365)
Upper - 453 Ashdale Avenue
Toronto, Ontario
Luxury rental in the heart of Leslieville. Nicely updated 3 bedroom, 2 bathroom home. Main floor powder room. Kitchen that is made for chefs with Ceasarstone countertops. Centre island is perfect to eat at or entertain. Parking for 1 car steps to TTC, schools, Gerrard and the Beach. Basement not included (one person occupies lower unit). Non-smokers only, pets restricted. Garage to be removed and not rebuilt in 2026. Tenant pays heat, hydro, water and sewage, landlord will pay $325 per quarter towards total cost of these to tenant. Rent to be paid via EFT payments. (id:60365)
102 Trailridge Crescent
Toronto, Ontario
Discover this 3-storey end unit townhouse, featuring 3+1 bedrooms and two bathrooms, plus the convenience of 2 parking spaces. The bright, open-concept living and dining area boasts beautiful hardwood floors and a sliding door that opens to a private fenced yard, perfect for relaxation or family gathering. Upgraded open-concept kitchen with stainless steel appliances with lots of cabinets and storage. A convenient 3-piece bathroom on the main floor. Upstairs, 3rd floor you will find three sunlit bedrooms with large windows, complemented by stylish 4-piece bathroom. The basement offers an extra bedroom and a laundry room, ideal for a home office, guest suite or playroom. Situated in a premium location, enjoy TTC right at your doorstep, Centenary Hospital, various schools and a variety of shops, parks and restaurants, just minutes away. It's a quick bus ride to U of T Scarborough Campus and Centennial College. Easy access to highway 401, with Scarborough Centre just a 10-minute drive. Newly renovated and freshly painted all throughout. (id:60365)

