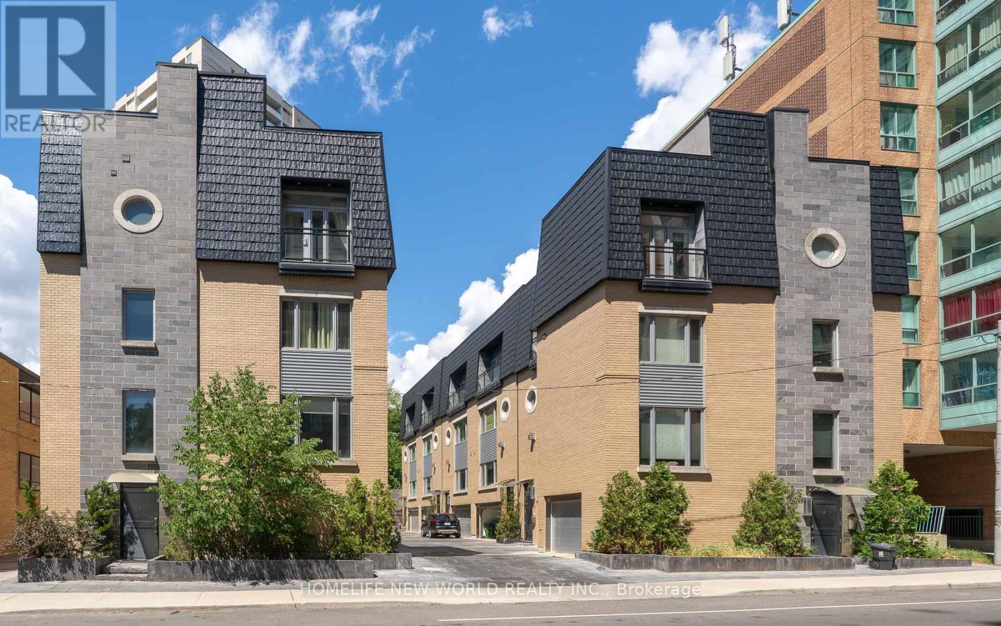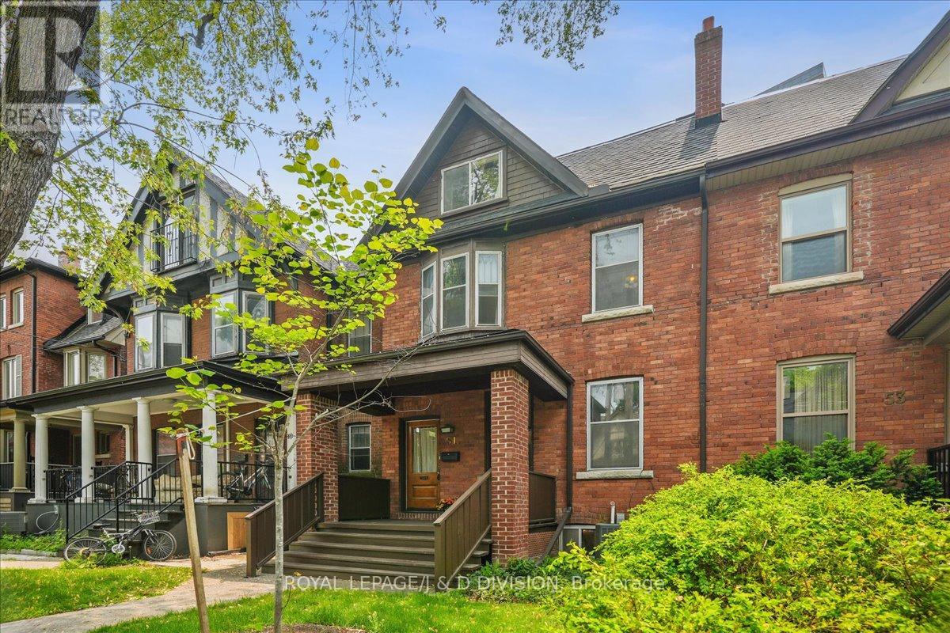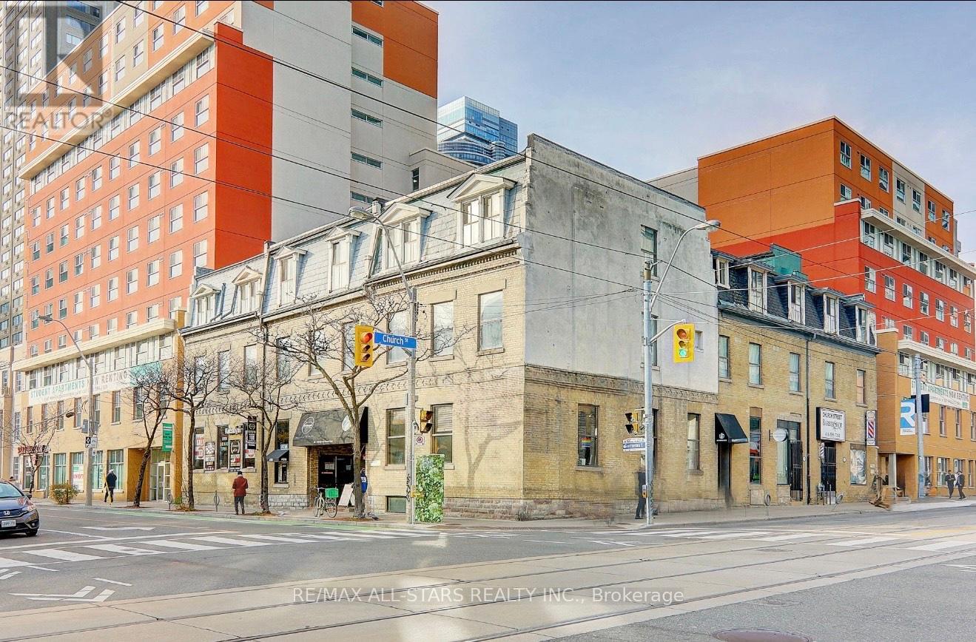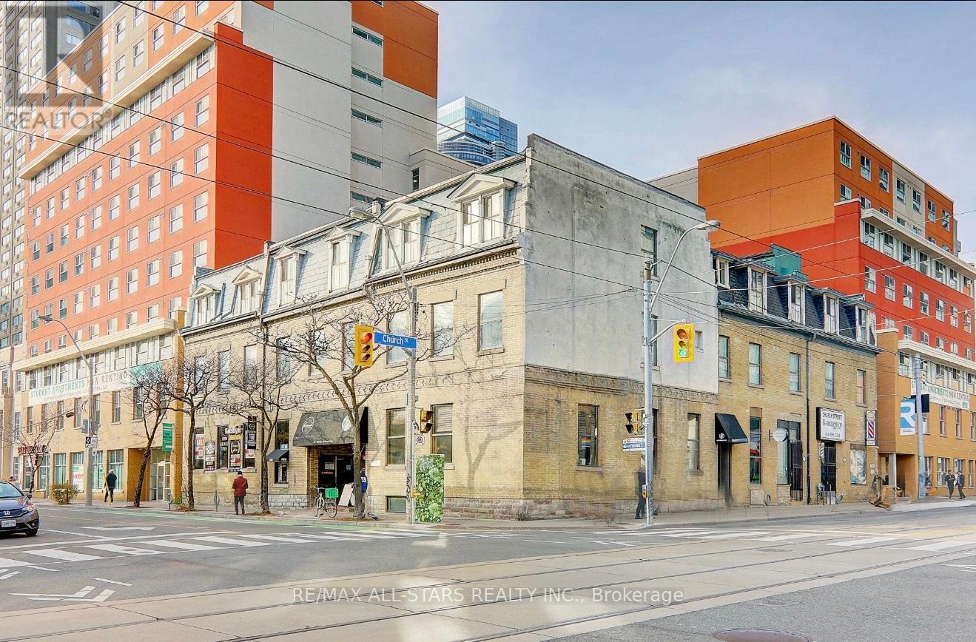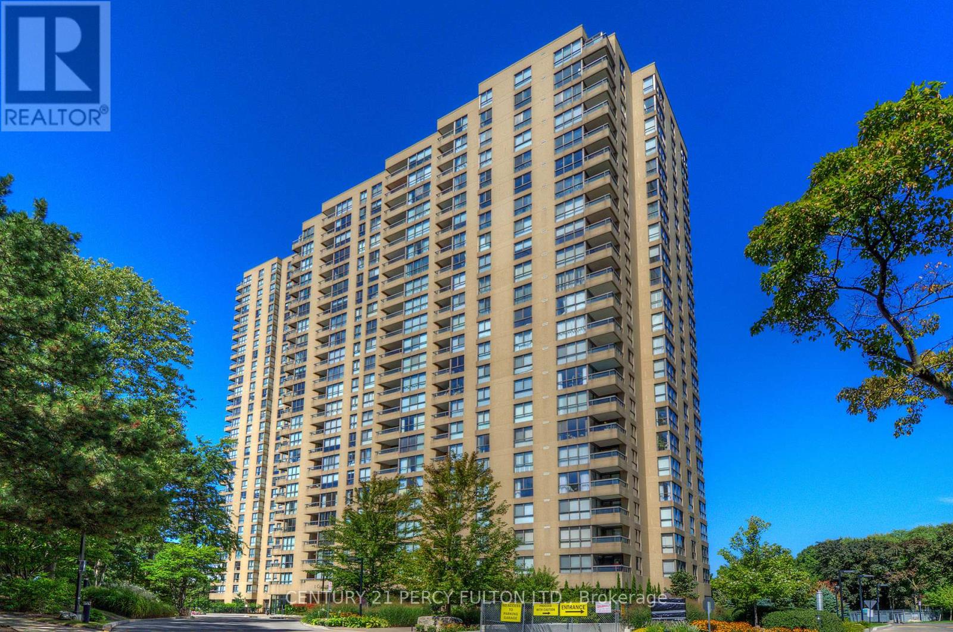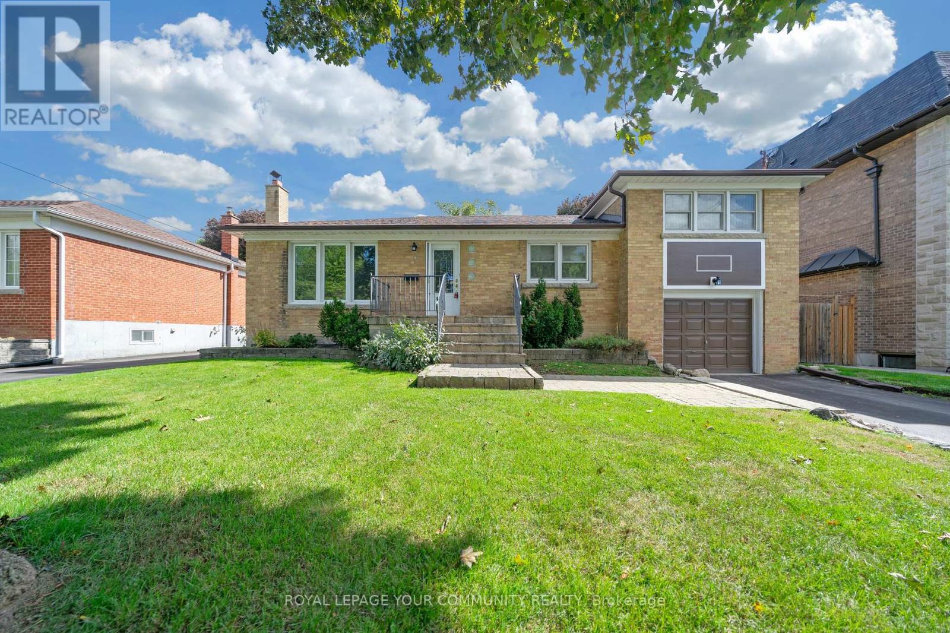14 Forestlane Way
Scugog, Ontario
Don't miss out on this opportunity to select your own finishes on this never lived in 2 storey home located in the new Holden Woods community by Cedar Oak Homes. Located across from a lush park and very close to the Hospital, minutes away from the Lake Scugog waterfront, marinas, Trent Severn Waterways, groceries, shopping, restaurants and the picturesque town of Port Perry. The Walsh Model Elevation B is approximately 2345sqft. Perfect home for your growing family with an open concept design, large eat-in kitchen overlooking the great room, dining room and backyard. The great room includes direct vent gas fireplace with fixed glass pane. This homes exquisite design does not stop on the main floor, the primary bedroom has a huge 5-piece ensuite bathroom and a large oversized walk-in closet. This home boasts 4 Bedroom, 3.5 Bathrooms. Hardwood Floors throughout main floor except tiled areas. This home includes some great upgrade features, such as smooth ceilings on the main, pot lights in designated areas, cold cellar, 200amp panel, 1st upgrade interior railings (includes staining to match from builder upgrades), 3 piece stainless steel appliance package (includes electric range, fridge and dishwasher), stained oak stairs, granite countertops in kitchen with double bowl undermount sink, and $10,000 in decor dollars. 9 ceilings on ground floor & 8 ceilings on second floor, Raised Tray Ceiling in Primary Bedroom and 3 Piece rough-in at basement. No Sidewalk. (id:60365)
1318 - 20 Edward Street
Toronto, Ontario
Welcome panda one bedroom with one washroom, unit has functional layout with good size kitchen clear city view open Concept family room walk out balcony prime location in heart of downtown Toronto. Walk score subway and finest sports. Ryerson university & university of Toronto & much more. Status certificate available on buyer request. (id:60365)
310 Merton Street
Toronto, Ontario
Rare Opportunity To Live In The Heart Of Midtown. This Immaculate New York Inspired Townhome Is Definition Of Luxury And Privacy With Soaring 10' Coffered Ceilings, Private Elevator, Modern Finishes, Walnut Floors, Wine Cooler, Surround Sound System. Roof Top Terrace Perfect For Entertaining. Heated Bathroom Floors & Heated Garage. 10 Min Drive To DT, 10 Min Walk To The Subway, Few Min To The Beltline (And Trails), Close To Local Shops & Restaurants And So Much More! (id:60365)
51 Chicora Avenue
Toronto, Ontario
A great opportunity for someone to create a perfect city home. This 125 year-old Edwardian residence on sunny South exposure is waiting for a creative person to reimagine the interior. Probate is just completed. Owners are offering very flexible closing date early or later - whatever suits your needs. The property is now vacant and very easy to show. Great project for builders or architects who can create a very attractive home for professionals. Two car parking off the rear lane way is currently rented. Please park on the street for showings and open houses. Chicora Avenue is a tree line street of Century Edwardian homes. Built in 1900 and has been occupied by the current family since 1952.The property is listed with the city of Toronto as a duplex, but does not have two separate apartments currently. It is a handsome 2.75 floors, red brick semi detached home. Currently three cars are parked at the rear of the property. Parking is accessed from laneway off Bedford Road. Great opportunity to renovate to suit. (id:60365)
66 Gerrard Street E
Toronto, Ontario
66 Gerrard Street East Downtown Toronto Corner Asset with Redevelopment Potential High-visibility downtown corner property at Gerrard Street East & Church Street. This three-storey commercial building offers approximately 21,000 sq. ft. with a diverse mix of tenancies including: Medical and healthcare offices Two restaurants with long-standing clientele Event space with ongoing bookings Professional service offices Steps from Toronto Metropolitan University, major hospitals, subway stations at College and Dundas, and surrounded by new residential towers, this asset benefits from high foot traffic, excellent transit access, and a prime location within one of Toronto's fastest-growing corridors. Property Highlights: Approx. 21,000 sq. ft. across 3 levels Occupied with a diverse tenant mix Prominent corner exposure CR zoning allows multiple commercial uses Redevelopment potential. (id:60365)
66 Gerrard Street E
Toronto, Ontario
66 Gerrard Street East Downtown Toronto Corner Asset with Redevelopment Potential High-visibility downtown corner property at Gerrard Street East & Church Street. This three-storey commercial building offers approximately 21,000 sq. ft. with a diverse mix of tenancies including: Medical and healthcare offices Two restaurants with long-standing clientele Event space with ongoing bookings Professional service offices Steps from Toronto Metropolitan University, major hospitals, subway stations at College and Dundas, and surrounded by new residential towers, this asset benefits from high foot traffic, excellent transit access, and a prime location within one of Toronto's fastest-growing corridors. Property Highlights: Approx. 21,000 sq. ft. across 3 levels Occupied with a diverse tenant mix Prominent corner exposure CR zoning allows multiple commercial uses Redevelopment potential . (id:60365)
306 - 5508 Yonge Street
Toronto, Ontario
Welcome to this highly sought-after residence in the vibrant Yonge & Finch community. This well-designed unit features a generous living and dining area, Large, Inviting Balcony, an open-concept modern kitchen, and a practical layout with walkouts to the balcony from both the living room and bedroom. Comes complete with one parking space and one locker. Enjoy first-class building amenities and an unbeatable location just a short walk to the subway, TTC Bus, GO bus, and York Region Transit. Walk to Mel Lastman Square, Mitchell field Community Centre, Douglas Snow Aquatic Centre, Library, Meridian Art Centre, Movie Theatre, shopping, dining, Parks, Schools and more, with quick access to Highway 401. (id:60365)
2103 - 1 Concorde Place
Toronto, Ontario
Luxurious condo, filled with natural light. This spacious 2+1 bedroom, three bath residence is one of the most exclusive buildings in Banbury Don Mills.. With only three suites on the floor, this home offers rare privacy and a quiet, sophisticated atmosphere. Thoughtfully laid out and ideal for both everyday comfort and entertaining, the suite features expansive floor to ceiling windows that offer beautiful, un interrupted views. Residents enjoy 24hourgated security and a prime location just minutes from the DVP, Hwy 401,the Shops at Don Mills and D/Town. The buildings well appointed amenities include an indoor pool, a fully equipped fitness center, two multi purpose courts for squash, badminton, pickle ball, and table tennis, a billiards room, hobby room, library, outdoor BBQ and entertainment area and a welcoming party room designed to support a lifestyle of ease, connection, and enjoyment. (id:60365)
9 Theresa Avenue
Toronto, Ontario
Endless Potential in a Prime North York Location! This well-kept 3+1 bedroom detached home sits on a generous lot and presents an incredible opportunity for a variety of buyers. Whether you're looking to renovate and update to your taste, or build a brand new custom residence, this property provides the perfect canvas. The home features a functional layout with spacious principal rooms, an updated kitchen, and multiple skylights that brighten the interior. While much of the home remains in its original condition, it has been well cared for and is full of possibilities for the next owner. The large lot provides excellent outdoor space and flexibility for future plans. Ideally situated close to schools, parks, shopping, TTC, Finch subway, and major highways, this is a chance to secure a property with both immediate potential and long-term value in a highly convenient North York neighbourhood (id:60365)
912 - 509 Beecroft Road
Toronto, Ontario
One Bed + Den; 706 Square Feet. Open Concept Design With Large Windows. Modern Kitchen W/Breakfast Bar, Granite Counters, And Stainless Steel Appliances. Spacious Bedroom With Large Window, And Walk-In Closet With Built-In Organizers. Separate Den Provides Extra Living Space. Open Balcony With A Clear View. (id:60365)
2103 - 38 Forest Manor Road
Toronto, Ontario
Stunning, functional unit with clear- unobstructed views! Spacious Layout (580Sqft) W/Balcony. Contemporary Kitchen And Open Concept W/Laminate Floor Throughout. Short Walk To Don Mills Subway, Fairview Mall, Supermarket, Library, Restaurant, Banks, Parkway Forest Community Centre. Quick Access To Highway 401/404. Great Amenities, Indoor Swimming Pool, Gym,Theatre Room, And Yoga Studio. Fresco Supermarket Downstairs!!! (id:60365)
1111 - 2020 Bathurst Street N
Toronto, Ontario
Gorgeous unit with modern open concept kitchen, smooth 9' ceiling with floor to ceiling windows and laminate floor throughout. High demand building by CentreCourt in the heart of the Prestigious Forest Hill Neighborhood. This unit will give you convenient access directly connected to the Eglinton Crosstown LRT Subway (Forest Hill Station). Great Amenities, State-Of-The-Art Gym, Yoga/Stretching Area, CrossFit Equipment and an Outdoor Exercise Area. 10th Floor Outdoor Terrace, Lounges and Barbeques available for use. Close to Restaurants and Grocery stores. Rent Includes: 1 Parking Spot, 1 Locker, Bell Fibe Internet 3 Gbps download 3 Gbps upload, Built-In Kitchen Appliances (Refrigerator, Stove, Dishwasher, Microwave) and Washer/Dryer. Light Fixtures and Window Coverings provided by Landlord. (id:60365)



