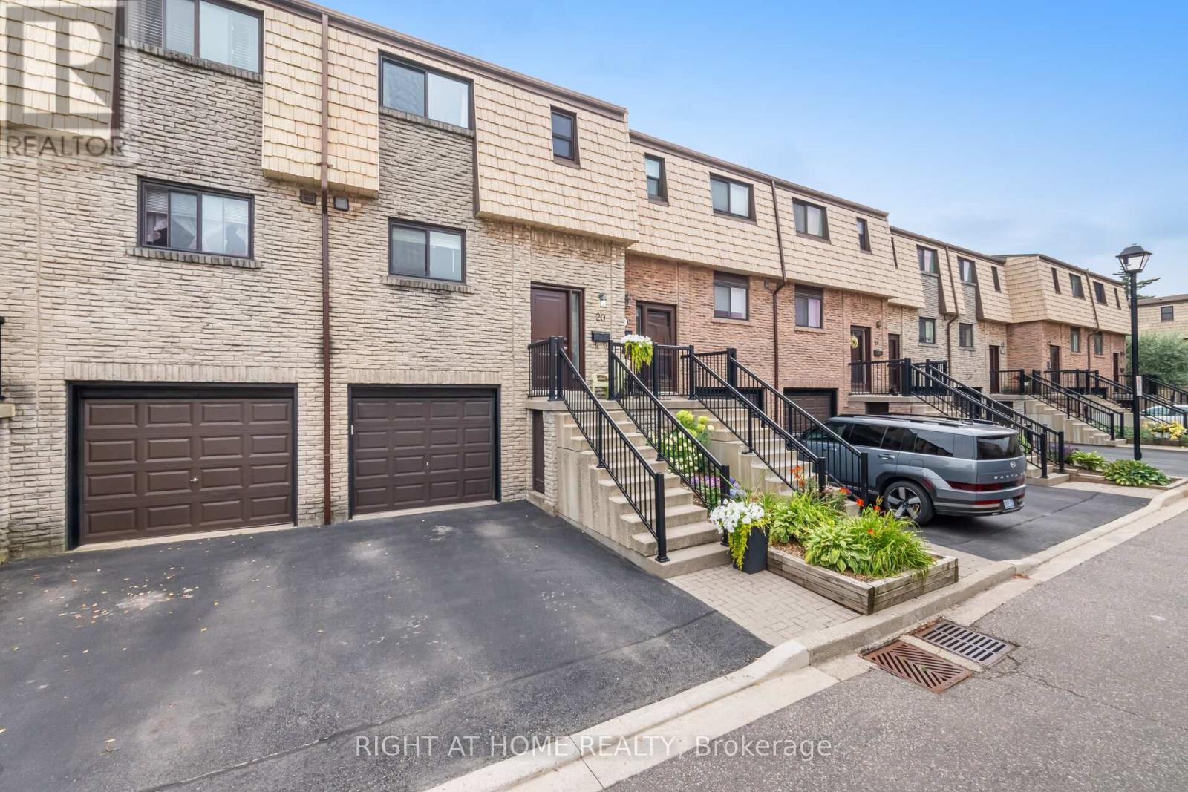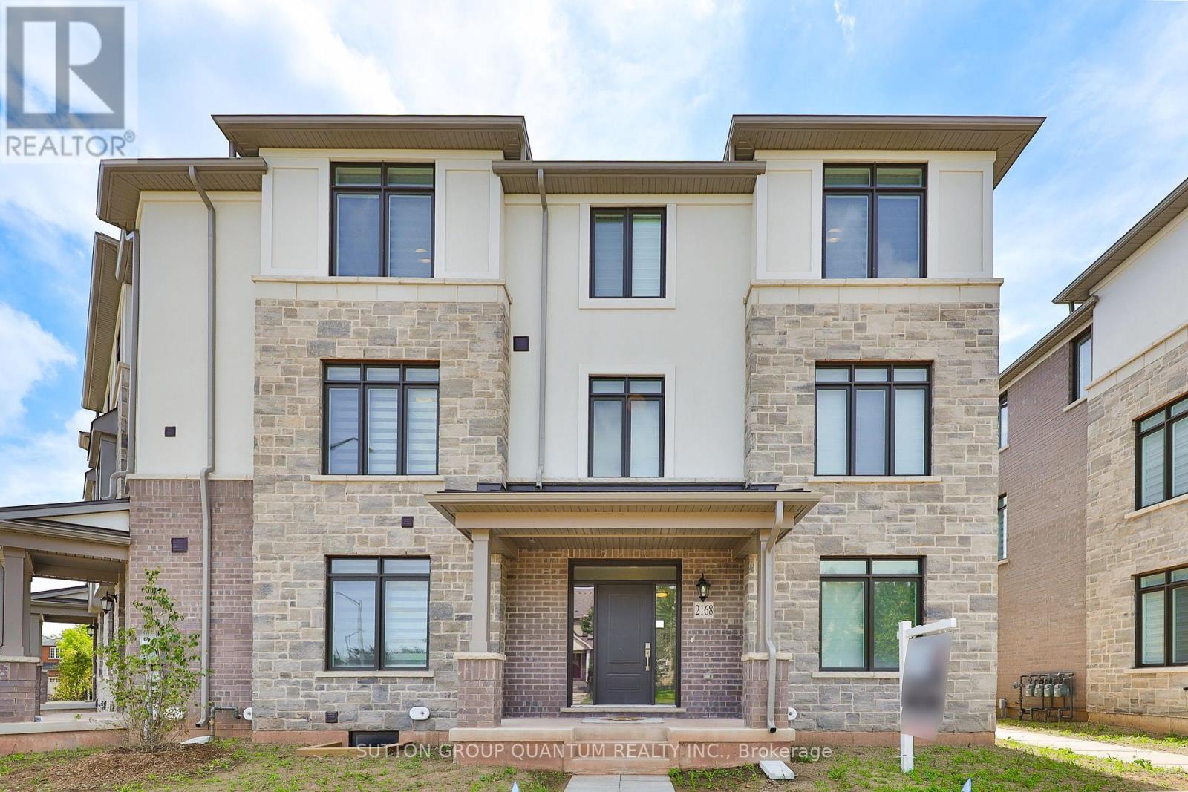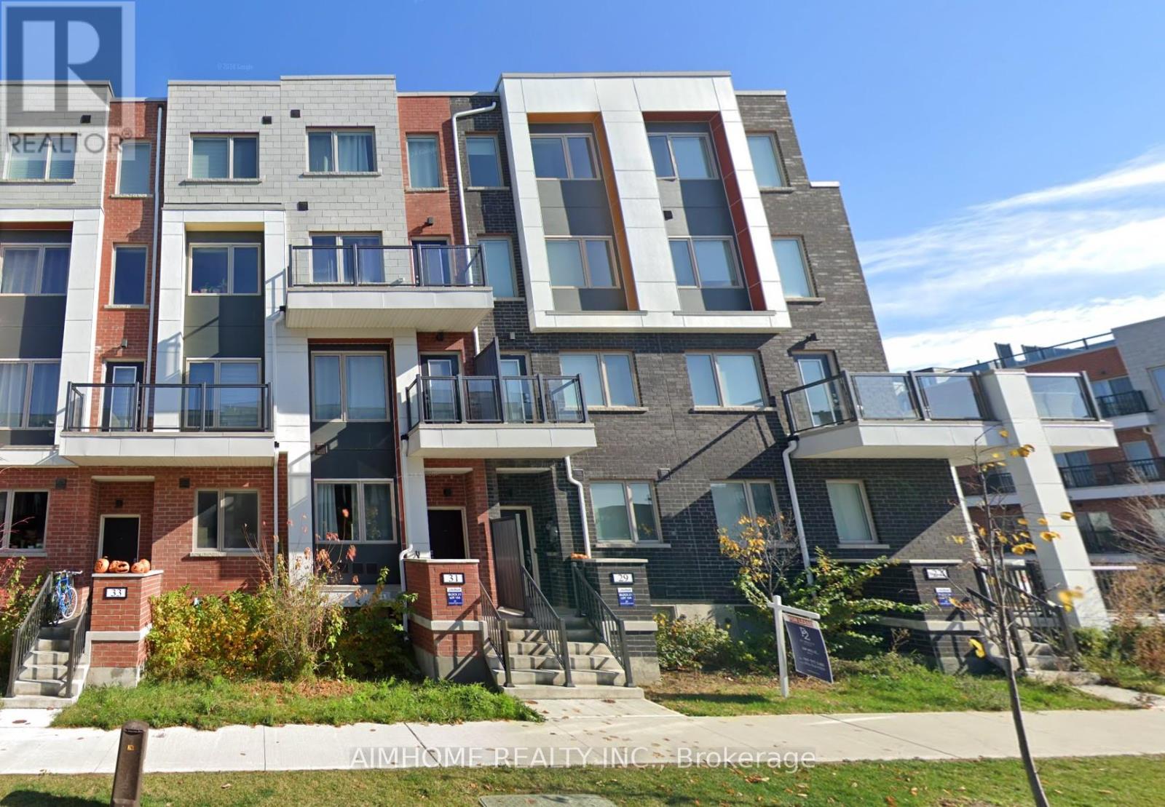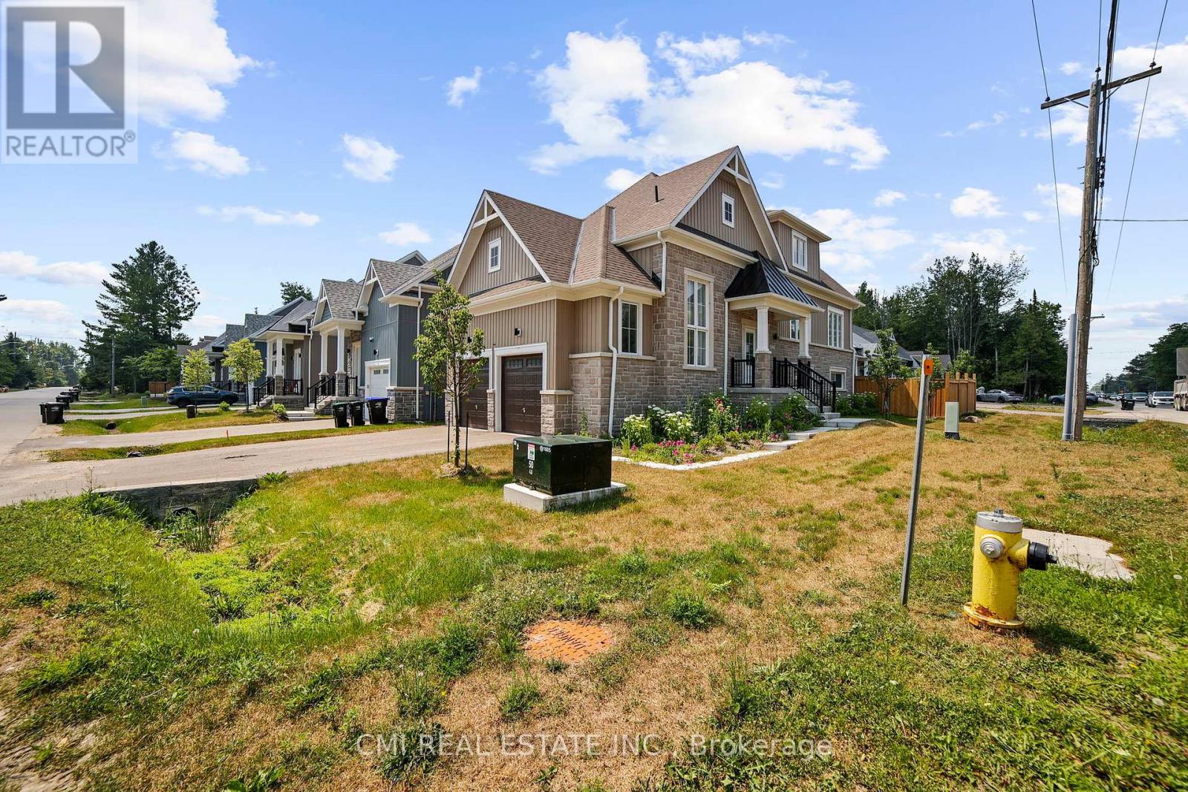20 - 1520 Sixth Line
Oakville, Ontario
Welcome to 1520 Sixth Line #20, Oakville A beautifully renovated 3-bed, 2-bath townhome tucked into the heart of College Park. With just under 1,200 sq ft of stylish living space plus a finished basement, this home blends thoughtful upgrades with warm, functional design. Step into a custom open-concept kitchen featuring DuPont quartz counters, premium Kitchenaid stainless steel appliances, pull-out storage, child locks, and a breakfast bar with built-in cabinetry. The main level is entirely redone, boasting real hardwood flooring, pot lights throughout, and new stairs and risers that carry seamlessly to the upper level. Upstairs, you'll find three spacious bedrooms with hardwood floors, fresh paint, and a stunning full bath with a deep soaker tub, marble counters, custom double vanity, and Moen fixtures. The finished basement offers additional living space, a renovated powder room, custom laundry with storage and upgraded plumbing, plus newer LG high-capacity washer/dryer. Outside, enjoy a flagstone patio, private fenced yard, mature landscaped gardens, and new A/C. Additional upgrades include roof (2019), attic insulation, spray-insulated garage with central vac, new driveway, Ring doorbell, and more. Located in a family-friendly neighbourhood, you're within walking distance to top-rated schools including Montclair Public School, Sunningdale Public School (French Immersion), and St. Michael Catholic School, with close access to nearby high schools. The area offers easy access to parks, trails, shopping centres, community facilities, and public transit, making it ideal for families and professionals alike. (id:60365)
2168 Postmaster Drive
Oakville, Ontario
This stunning end-unit executive townhome offers the perfect blend of luxury, convenience, and coastal charm. This Stunning End Unit Townhome Is A Must See !!The open-concept second floor features gleaming hardwood floors, a modern kitchen that is a chefs dream with high-end appliances, granite countertops, and a center island. Youll also find an additional bedroom and a laundry room with built-in shelving. Step outside to the spacious balcony perfect for lounging, dining, and BBQing with family and friends.The ground floor includes a bright bedroom, a welcoming living room with direct access to aprivate patio, a full 3-piece bathroom, ample storage, and convenient interior access to thegarage.The upper level showcases a serene primary suite complete with walk-in closets and a spa-inspired 5-piece ensuite featuring a deep soaker Jacuzzi tub. Two additional generously-sized bedrooms and a well-appointed 4-piece main bath complete this level.This home provides ample space for both residents and guests. Enjoy maintenance-free living with services including garbage collection, garden maintenance, and Lawn Sprinkler system. All this while being located in the heart of Bronte just five min. away from vibrant dining, boutique shopping, grocery stores, Oakville Trafalgar Memorial Hospital and the scenic Grandand West Oak Trails.This is more than just a home its a lifestyle.*** The Basement is unfinished with rough in washer /dryer and bathroom , easily can be finished with separate entrance. (id:60365)
Basement - 88 Central Parkway W
Mississauga, Ontario
Fully Above Ground Walk Straight In Door Entrance!!! Lower Level Ground Floor One Bedroom Apartment Featuring Separate Entrance and a Walk-Out to the Backyard with Use of Patio Area!!! Bright And Spacious with Brand New Broadloom Throughout. Large Principal Rooms Offer Comfortable Living Space with Separate/Private Ensuite Laundry Room. Rent Includes all Utilities!!! Includes Two Parking Spots!!!! Conveniently Located Close to Square One Shopping Centre, Schools, Restaurants, and Public Transportation. A Great Opportunity in a Prime Mississauga Location! Private Ensuite Laundry Room. (id:60365)
71 Mowat Crescent
Halton Hills, Ontario
Fantastic Freehold Opportunity in Georgetown! Here's your chance to own a well-kept freehold home on a beautiful, tree-lined street in one of Georgetown's most charming neighbourhoods. From the moment you arrive, the curb appeal draws you in classic brickwork, a warm and welcoming entrance, and a great first impression that only gets better. Inside, the bright and functional kitchen overlooks the backyard and features tons of storage and a gas stove perfect for the home chef. The open-concept layout flows into the family room, which is filled with natural light, hardwood floors, and big windows ideal for relaxing or entertaining while keeping the conversation going. Upstairs, you'll find three comfortable bedrooms including a large primary bedroom with two closets and direct access to the main bath (cleverly set up as a semi-ensuite). The split bathroom layout is practical for busy mornings! Other highlights include inside access to the garage from inside the home and a garage door opener, a spacious and private backyard with a patio, a lovingly maintained garden, and a large storage shed. Its a great spot to unwind and enjoy your own outdoor space. The basement is clean, open, and full of potential perfect for whatever plans you have in mind. This home has been incredibly well cared for, and it shows in every detail. A solid, move-in-ready option in a great Georgetown location! No Condo Fees (id:60365)
2451 Loanne Drive
Mississauga, Ontario
Discover your private oasis in Mississauga on a quiet, dead-end street with no rear or side neighbors enjoy ultimate privacy and zero through-traffic! This spacious home offers 5 comfortable bedrooms and ample parking. Enjoy incredible walkability to everyday essentials: Tim Hortons, banks, Terra grocery, Walmart, Costco, and many restaurants. Commuting is a breeze with a bus stop just a 5-minute walk, and University of Toronto Mississauga (UTM) Campus and local schools are easily accessible. The huge, private backyard is a rare gem, bursting with fruit trees and surrounded by beautiful mature trees. Plus, you're just steps from a peaceful creek and serene forest trails for outdoor enjoyment. Experience the perfect blend of suburban tranquility and urban accessibility in Mississauga. Don't miss this exceptional rental opportunity! Garage & Basement not included. (id:60365)
1408 - 5105 Hurontario Street
Mississauga, Ontario
Step into this stunning, brand-new corner unit a never-lived-in 2-bedroom + media room condo offering modern living in the heart of Mississauga, with unobstructed panoramic views. Bathed in natural light, this bright and airy suite features 9-foot ceilings, floor-to-ceiling windows, and an open-concept living and dining area. The versatile media room is perfect as a home office or cozy reading nook. Beautifully upgraded throughout, this unit showcases sleek laminate flooring, a gourmet kitchen with quartz countertops and backsplash, European-style cabinetry, under-mount sink, valence lighting, and a New Image quartz island with built-in storage. The kitchen also includes premium stainless steel appliances: ceran-top self-cleaning stove, microwave, hood fan, and multi-cycle dishwasher. Enjoy everyday convenience with ensuite laundry, central A/C, and a spacious open balcony ideal for relaxing in the summer. The primary bedroom offers a 4-piece ensuite, double closet, and large windows, while the second bedroom is equally bright with a full closet and its own dedicated thermostat for personalized comfort. This condo includes one parking spot, free Rogers internet for 1 year, and your lease covers heat, water, high-speed internet, and access to building amenities. Located just off Hwy 403, minutes from Square One, public transit, top schools, and shopping plus the upcoming LRT right at your doorstep. Experience the best of urban living in one of Mississaugas most vibrant and connected neighbourhoods. (id:60365)
31 Frederick Tisdale Drive
Toronto, Ontario
Modern Designed Townhouse In peaceful and beautiful Downsview Park community! Close to Public Transit, York U, Shopping center, Community center, etc. Estimated Over 3100sqft in total, 9 feet ceiling on every floor; this 5+1 bedrooms and 5 bathrooms make it to be a great property for investment or as primary residency. (id:60365)
3205 Mosley Street
Wasaga Beach, Ontario
Waterview! Nestled on the sandy shorelines of Wasaga Beach, presenting this 2-yr old detached bungaloft offering 3beds, 3 bath approx 2200sqft of living space on premium 50ft corner lot steps to schools, parks, beaches, recreation, conversation, shopping, & much more! Short drive to Collingwood, Blue Mountain, & HWY 400 providing amazing connectivity. Purchase a new home on a budget in a developed neighborhood down the street from beach access. Two-car garage w/ large driveway (no sidewalk) provides ample parking. Bungaloft layout ideal for first time home buyers, buyers looking to downsize or buyers looking for a primary bedroom on the main level. Step into the split level bright foyer w/ access to the garage. Explore the expansive dining & living space w/ gorgeous fireplace. Eat-in gourmet kitchen w/ modern cabinetry, quartz counters, & accent colored center island W/O to rear deck. Main-lvl large primary bedroom w/ 3-pc ensuite. Head upstairs to find a small loft (can be used as an office or sitting area), two additional beds & 5-pc bath ideal for guests or kids. Full sized bsmt awaiting your vision (can be converted to recreational space, in-law suite or rental). Enjoy a fully fenced private backyard ideal for summer entertainment & pet lovers! (id:60365)
613 - 56 Lakeside Terrace
Barrie, Ontario
Welcome To 56 Lakeside Terrace In The Prestigious 12-Storey LakeVu Condominium Development, Situated Directly On Little Lake In Barrie. This 1 Year Old 1-Bedroom Plus Den, 1-Bathroom Residence Epitomizes Modern Luxury And Convenience In A Serene Waterfront Setting. This Open Concept Floor Plan Boasts 557 Square Feet Of Living Space Plus A Balcony. Step Into This Open Concept Contemporary Space With Eat-In Kitchen Featuring Stainless Steel Appliances And Quartz Counters Flowing Into The Spacious Living Room Which Features A Walkout To A Private Balcony, Perfect For Enjoying The Scenic Views. This 1 Bedroom Unit Has A Primary Bedroom With 4pc Bathroom And In-Suite Laundry. Included Are 1 Underground Parking Space. This Building's Amenities Include A Pet Spa, Guest Suites, Games Rm, Exercise Rm, Party Rm, Security Guard, Rooftop/Terrace W/ Bbqs Overlooking The Lake & Ample Visitor Parking. (id:60365)
17 Vivian Lane
Orillia, Ontario
Welcome to 17 Vivian Lane, a charming 3-bedroom, 2-bathroom home in the heart of Orillia, perfect for first-time buyers or those looking to downsize without sacrificing comfort or lifestyle. Situated on a quiet, dead-end street, this property offers peace, privacy, and a true sense of community. Step inside to a warm and inviting living room, ideal for relaxing evenings or hosting friends. The functional kitchen provides ample counter space and generous storage, making meal preparation both easy and enjoyable. The three bedrooms are comfortable and versatile which is perfect for family living, welcoming guests, or setting up a dedicated home office. The finished basement expands your living space, offering endless possibilities for a recreation room, home gym, or hobby area. Out back, you'll find a private and peaceful yard complete with an enclosed gazebo, your own year-round retreat for morning coffee, evening wine, or entertaining in comfort no matter the weather. The yard also offers space for a small garden, children's play, or simply unwinding outdoors. The single-car garage adds convenience with secure parking and extra storage. Located in a friendly, welcoming neighborhood, this home provides easy access to schools, parks, shopping, and dining. Orillia's natural beauty is close at hand, with scenic trails, sandy beaches, and the sparkling waters of Lake Couchiching just minutes away. Whether you're starting your homeownership journey or seeking a simpler lifestyle, 17 Vivian Lane delivers comfort, location, and charm in one inviting package. There is a small Common Elements Fee of $70/month that covers road maintenance, garbage removal and insurance on the private road. (id:60365)
6 Glenecho Drive
Barrie, Ontario
Bright, Spacious & Full of Potential! Welcome to 6 Glenecho Drive, Tucked Away on a Quiet, Family-friendly Street in Barries East End, This All-brick Bungalow Offers Incredible Versatility With 3 Bedrooms on the Main Floor and a Fully Finished Basement With 2 Additional Bedrooms and a Second Bathroom. Whether You're Looking to Plant Roots or Add a Strong Performer to Your Investment Portfolio, This Property Delivers.step Inside to a Functional Layout With an Eat-in Kitchen, Large Living and Dining Area, and Oversized Basement With a Separate Entrance Ideal for Multi-generational Living or Rental Income. The Backyard Backs Directly Onto a Peaceful Neighbourhood Park, Giving You Added Privacy and Green Space to Enjoy. Perfectly Positioned Just Minutes From Georgian College, Rvh, Shopping, Schools, and Major Commuter Routes. Solid Bones, Great Location, and Untapped Potential Make This One a Smart Buy. (id:60365)
1401 - 255 Village Green Square
Toronto, Ontario
Fully Furnished Immaculate 1+1 Bedroom Condo Unit. Boutique living, Move-in condition & Internet included, with approximately 600 SQ FT of living space. 1 Large Den with shelves, east view with Juliette Balcony. Modern Kitchen, Laminate Floors, S/S Appliances, open kitchen, spacious living and dining rooms. Floor to Ceiling Windows, Great Recreational Amenities. Steps to restaurants, schools, shops, etc. (id:60365)













