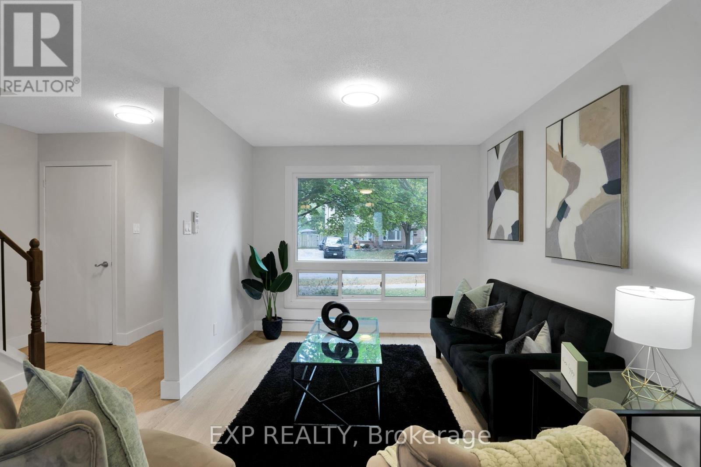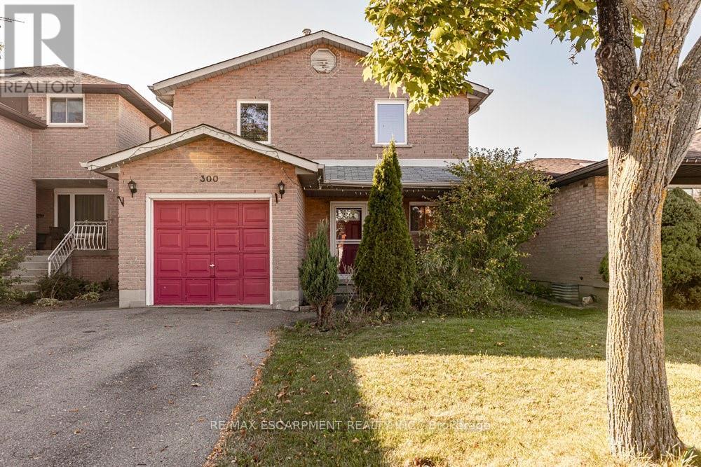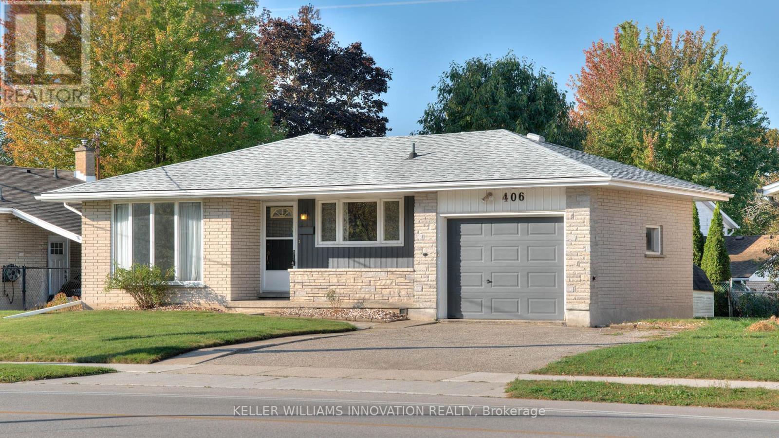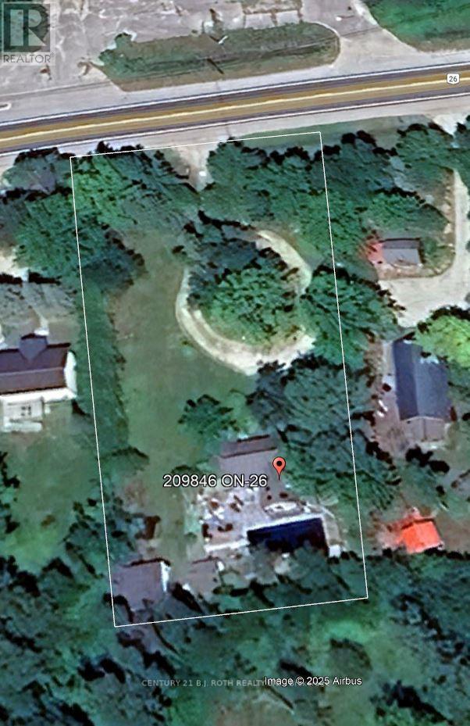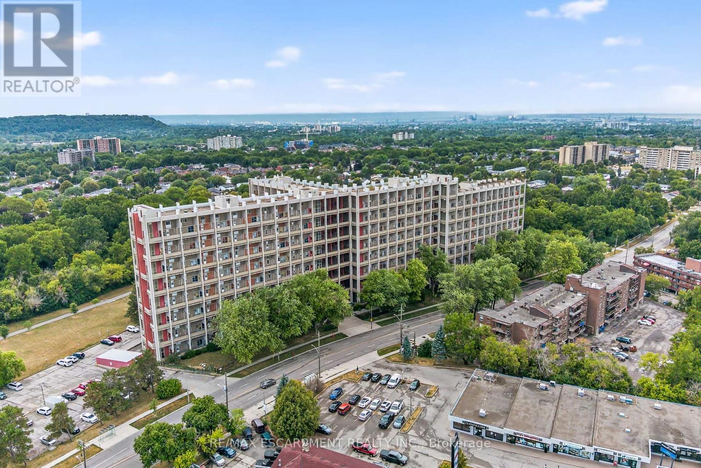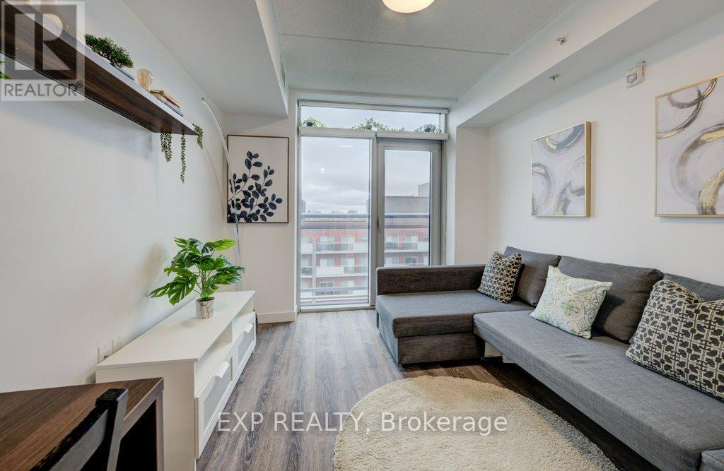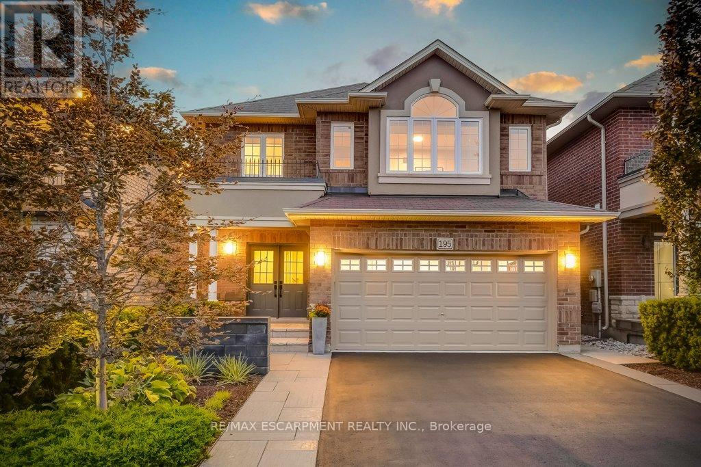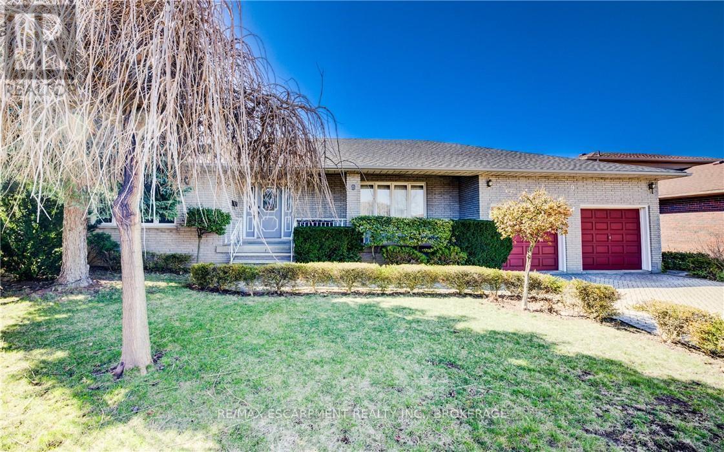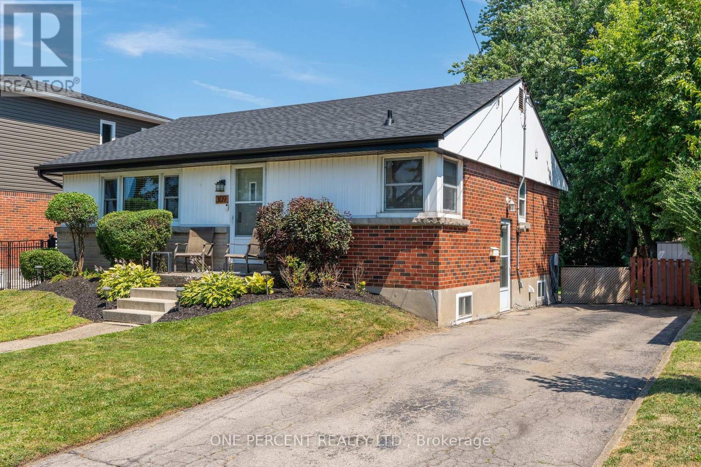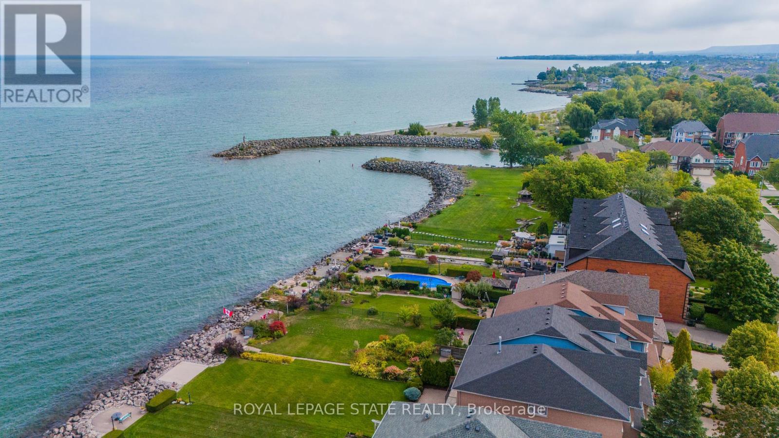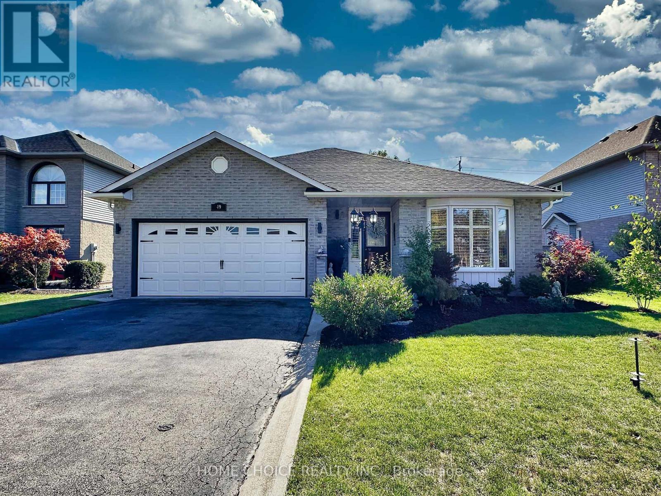198 - 1775 Culver Drive
London East, Ontario
Stunning Fully Renovated 3-Bedroom Townhome in a Highly Desirable Family-Friendly Neighbourhood!This home has been professionally updated from top to bottom with exceptional attention to detail. Featuring quality upgrades throughout, including new flooring and stairs, a modern kitchen, updated lighting, and fresh paint. Enjoy a fully fenced private yard, low maintenance fees, and a well-managed community. A turnkey property that combines style, comfort, and convenience. (id:60365)
300 Crerar Drive
Hamilton, Ontario
Fabulous Hamilton Central Mountain location! This well-maintained detached three-bedroom, two-and-a-half-bath home sits just off Upper Wentworth with quick access to the Lincoln Alexander Parkway - the perfect spot for commuters and families alike. The open-concept main floor features an inviting eat-in kitchen with patio doors leading to a fully fenced backyard and lovely entertaining area. With over 2,200 square feet of finished living space, including a finished basement, there's plenty of room for the whole family. Close to all amenities, schools, parks, and shopping - this home offers comfort, convenience, and a great community to call home! (id:60365)
38 Queen Street W
Norfolk, Ontario
As the leaves change and cooler evenings set in, discover the charm of 38 Queen Street W in the lakeside village of St. Williams. This 2 bedroom, 2 bathroom home offers a warm and inviting retreat just minutes from Lake Erie, perfect for anyone seeking a quieter pace of life surrounded by nature. Inside, the thoughtful layout is designed for easy living. The front foyer opens into a bright, welcoming space where large windows draw in natural light throughout the main floor. The kitchen and living room flow together seamlessly, highlighted by rustic details and a gas fireplace that makes autumn nights feel especially cozy. The primary bedroom, laundry, and full bath are conveniently located on the main floor, making everyday routines simple and accessible. Upstairs, there is a second bedroom with additional space that could be adapted to suit your needs whether as another bedroom, office, sitting room or hobby area. The basement provides plenty of room for storage and a workshop setup, making it a practical extension of the home. Set on a deep 200-foot lot that backs onto open farmland, the property delivers peaceful, unobstructed views and a strong sense of privacy. Updates that have been done include a steel roof, furnace, windows, fireplace, and deck give added value and reassurance. From here youre only a short drive to Turkey Point beach, local marinas, Port Rowan, and the well-known Burning Kiln Winery. Whether you picture crisp fall walks, evenings by the fire, or easy access to lake activities, this home offers the perfect balance of comfort and lifestyle. Welcome home to 38 Queen Street West your cozy retreat in St. Williams. (id:60365)
406 Franklin Street N
Kitchener, Ontario
Welcome to 406 Franklin Street North a charming, solid-brick bungalow in Kitcheners sought-after Stanley Park area! This meticulously maintained 3+1 bedroom home offers 1,812 sq. ft. of finished living space and a separate basement entrance with in-law suite potential. Enjoy bright, open living areas, a spacious kitchen, and a fully finished lower level perfect for family gatherings or guests. The private, tree-lined yard and covered front porch add to the homes inviting curb appeal. Ideally located close to schools, parks, shopping, transit, and highway access this property blends classic charm with unbeatable convenience. Dont miss your chance to make this beautiful home yours! (id:60365)
209846 26 Highway
Blue Mountains, Ontario
Rare opportunity in the Blue Mountain Resort Area! This striking 6-bed, 5-bath chalet blends indoor luxury with outdoor living on an Oversized lot offering potential to expand, sever, or add an auxiliary dwelling (buyer to verify). Open-concept design with hardwood floors, gourmet kitchen with granite counters, gas fireplace, and walk-out patio for seamless indoor/outdoor flow. Upper-level games room overlooks the backyard oasis with in-ground pool, waterfall, and outdoor bar, your own private resort! Just minutes to skiing, hiking, biking, beaches, and The Village with shops, dining, and spas. A truly rare combination of space, location, and investment potential in one of Ontario's top four-season destinations. (id:60365)
320 - 350 Quigley Road
Hamilton, Ontario
Welcome to Unit 320-350 Quigley Road, a rare opportunity to own a beautifully maintained, move-in-ready home in the highly sought-after Parkview Terrace community. Perfectly located in the heart of East Hamilton, this bright and spacious 3-bedroom, 2-level condo offers a comfortable and stylish lifestyle, all enhanced by stunning views of the Niagara Escarpment. Inside, you'll find a thoughtfully designed layout with an open-concept living and dining area on the main level, ideal for both entertaining and everyday living. Large windows flood the space with natural light, creating a warm, inviting atmosphere. The kitchen offers ample cabinetry and workspace to meet your daily needs. Upstairs, you'll find three generous bedrooms with great closet space and serene natural views. The primary bedroom provides a quiet retreat, while the others are perfect for kids, guests, or a home office. A full 4-piece bath completes the second floor. Ideal for first-time buyers, professionals, or families, this home is surrounded by scenic green space, nature trails, and parks. Enjoy easy access to the Red Hill Valley Parkway, public transit, top-rated schools, and the Confederation GO Station for a quick commute to Toronto. Residents of Parkview Terrace enjoy low-maintenance living, in-suite laundry, visitor parking, and close proximity to shops, cafes, and community amenities. Scenic, spacious, and superbly located, this is more than just a home; it's a lifestyle. (id:60365)
250 Albert Street
Waterloo, Ontario
Elite and sophisticated 1-bedroom, 1-bath condo with modern finishes and a smart, functional layout. The optimized kitchen offers ample storage and sleek design, complemented by in-suite laundry and a Juliette balcony that brings in natural light. A cozy and welcoming home with style and comfort combined. Unbeatable location close to universities, colleges, shopping, dining, and public transit. Perfect for students or professionals seeking convenience and accessibility. The building features outstanding amenities, including a fitness center, media room, rooftop deck with BBQs, games room, party/meeting spaces, bike storage, visitor parking, and secure entry. Modern urban living at its finest. (id:60365)
195 Painter Terrace
Hamilton, Ontario
Updated, upgraded, and waiting for you! This turnkey 4-bedroom home has been professionally designed & hardscaped front to back. The exterior showcases mature trees, perennial gardens, feature walls, patio & walkways, gorgeous limestone porch, plus an exotic red balau deck and hot tub surround inspired by Scandinavian spas. Inside, every detail has been thoughtfully upgraded: freshly painted throughout, carpet free with new hardwood flooring on the main & bedroom levels, upgraded lighting, new bathroom fixtures, and a newly finished basement. A custom built-in desk and organized closets throughout keep everything in its place. The open-concept main floor is designed for both relaxation and entertaining, featuring a wall of south-west facing windows that overlook the stunning backyard. Unmatched lifestyle location: steps to schools, Memorial Park, YMCA, trails, and everyday amenities. Surrounded by the Greenbelt, golf courses, with easy access to Aldershot GO, Hwy 6, 403, 407 & QEW. Bonus: wide and spacious child-friendly street with the best neighbours anyone could hope for! (id:60365)
9 Stonecliff Court
Hamilton, Ontario
Situated on west mountain, this exceptional property has been cherished by the same family since it was built in 1986. MASSIVE living space on main level and FINISHED Basement! The residence boasts hardwood floors, oak kitchen, ceramic finishes, updated roof, expansive front porch, double car garage, and parking for 4-6 vehicles. A generously sized eat-in kitchen and full in-law suite with separate entrance, extra large kitchen/living room, and bedroom are additional highlights. The expansive pie-shaped lot on a court offers a beautiful large yard awaiting your dream. (id:60365)
309 East 45th Street
Hamilton, Ontario
Welcome to 309 East 45th! This wonderful three plus one bedroom bungalow has been updated nicely and waiting for new owners! Updates include flooring, kitchen, pot lights, bathrooms and more. Roof, Furnace and AC are all in excellent shape and maintenance free. Located in a prime East Mountain location, close to schools, The LINC, shopping, transit and more. RSA. (id:60365)
55 Edgewater Drive
Hamilton, Ontario
Experience unparalleled lakefront living with this exceptional property, offering breathtaking vistas from nearly every room. Perfectly positioned within the prestigious Newport Yacht Club community, this home provides the rare convenience of mooring a boat just steps from your front door, along with effortless QEW access for commuting. This linked townhome lives like a detached home, sharing no common walls and boasting parking for six vehicles, including a full double garage. The open-concept main level is a showcase of style and comfort, featuring an updated kitchen with new quartz counters, crown molding, gleaming hardwood floors, a gas fireplace, and a separate dining room. Step through sliding doors to an oversized patio that stretches across a meticulously landscaped 100-foot yard, leading to a private waterfront patio where you can watch the sun rise or set over Lake Ontario. Upstairs, youll find three generous bedrooms plus a home office, bedroom-level laundry, 2nd gas fireplace in primary suite and two fully updated bathrooms. The primary suite opens onto a balcony where the panoramic lake and Toronto skyline views are simply unforgettable. Notable updates include new counters, sinks, faucets, roof, furnace, AC, light fixtures, and window treatments. A finished lower level with a walk-up to the yard adds even more living space. Rarely available, this is a truly special opportunity to secure a piece of Lake Ontarios waterfrontan address where every day feels like a getaway. (id:60365)
49 Riviera Ridge
Hamilton, Ontario
Escape To Your Own Peaceful Retreat In The Heart Of Stoney Creek With This Charming Bungalow That's Perfectly Suited For Both Entertaining And Every Day Living. This 2+1 Bedroom, 3 Bathrooms Winona Residence, Offers That And More. Enjoy A Seamless Flow From The Living Room, With It's Cosy Fireplace, To The Formal Dining Room. The Modern, Open-Concept Kitchen Is A Dream For Any Home Chef, With Plenty Of Space For A Casual Eat-In Area. When You Step Outside You Can Discover Your Very Own Private Sanctuary, A Beautifully Landscape And Completely Secluded Backyard Oasis. This Home Also Has Many Upgrades, New Roof And Eavesdrops March (2025), New Shutter Blinds (2021), Front Screen Door And Back Double And Side Door June (2021), New Windows In Primary Bedroom, Bathroom, Second Bedroom And Basement (July 2020) New Stove And Microwave (2021) Dishwasher, Fridge, Washer And Dryer (2020). Beyond The Home's Impressive Interior, The Location Is Unbeatable. Close To The Lake, Winona Park, Highways, Hospitals, Transit, Upcoming GO Train, 50 Point Conservation Area, Costco, And Winona Crossing For Great Shopping. Parks And Schools Within Walking Distance. You'll Have Countless Opportunities For Relaxation And Outdoor Enjoyment. This Property Isn't Just A Home, It's A Lifestyle Upgrade. A Must See! (id:60365)

