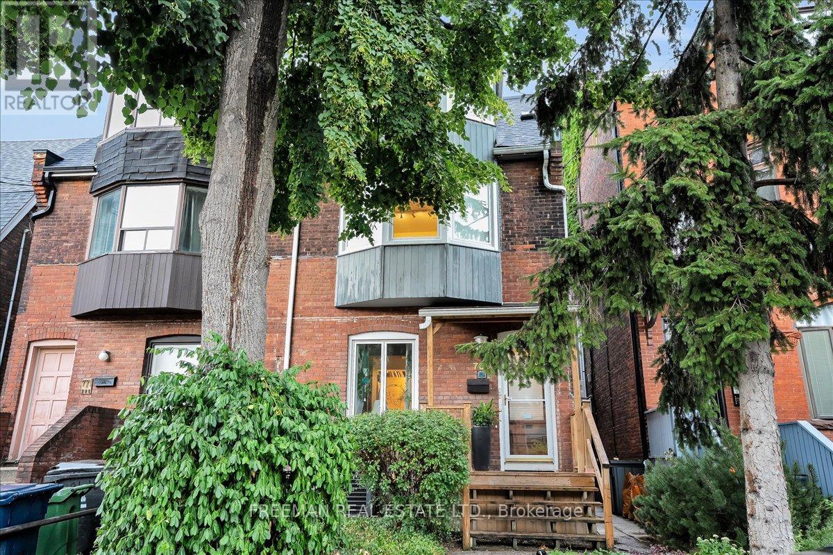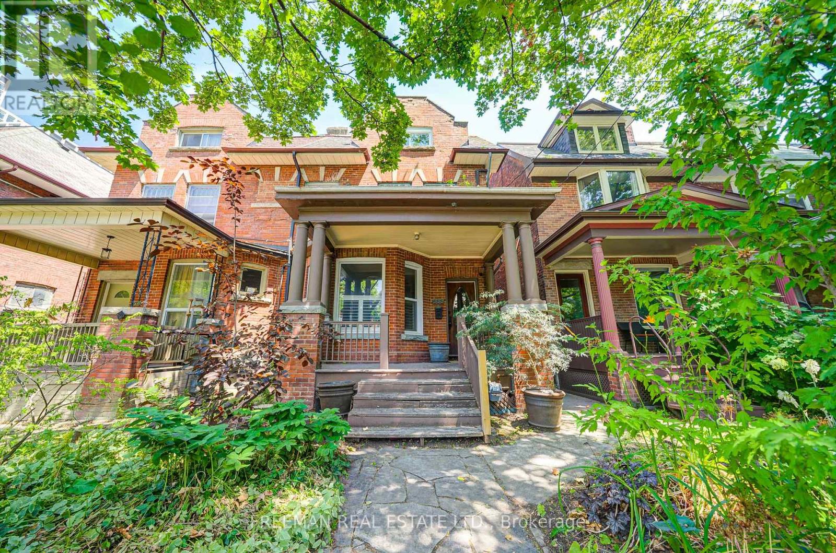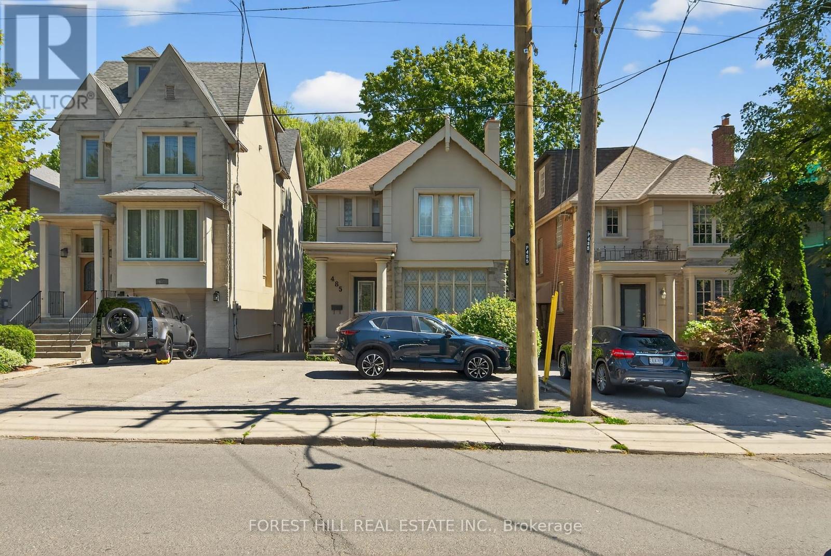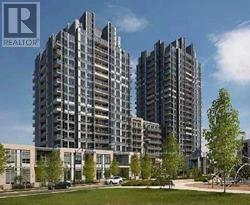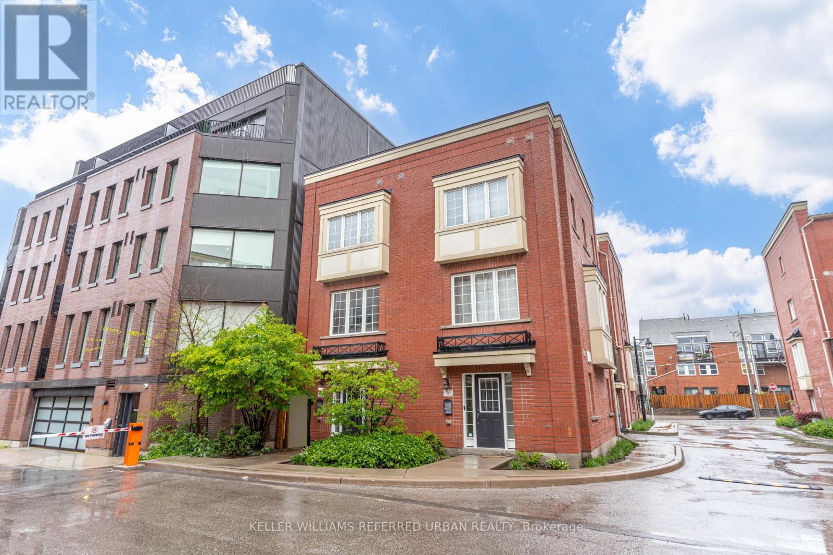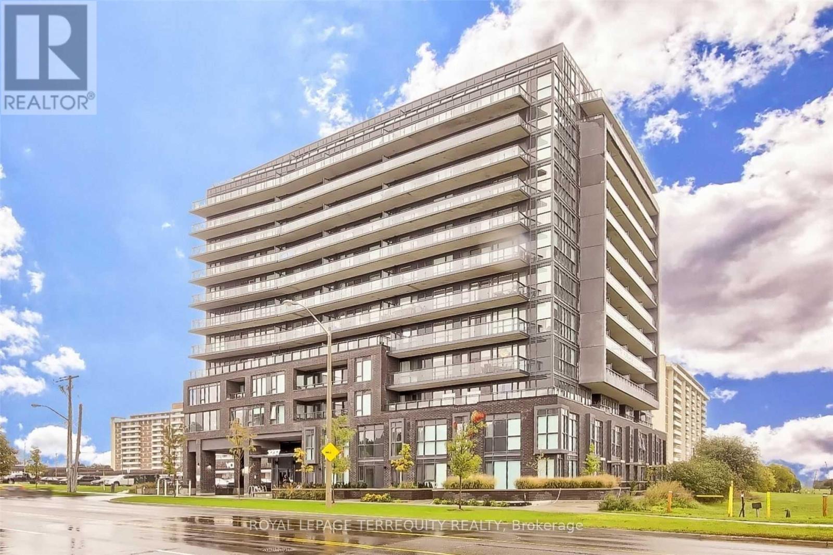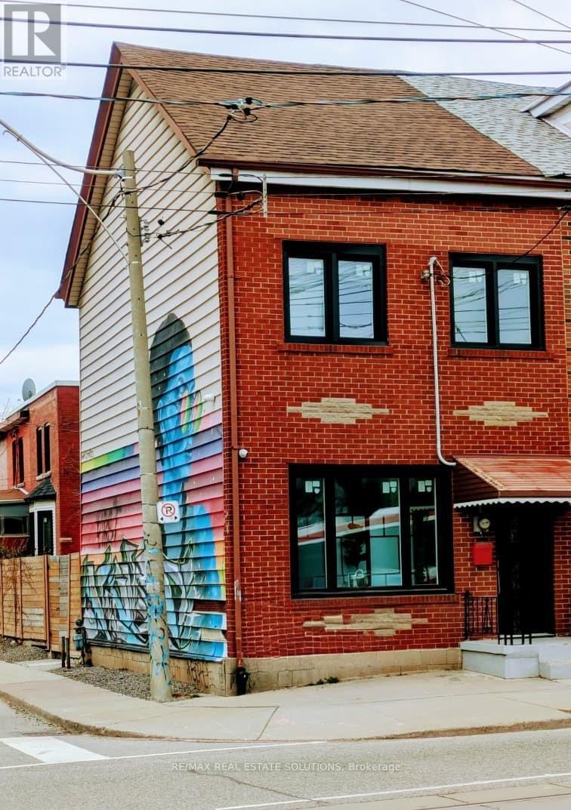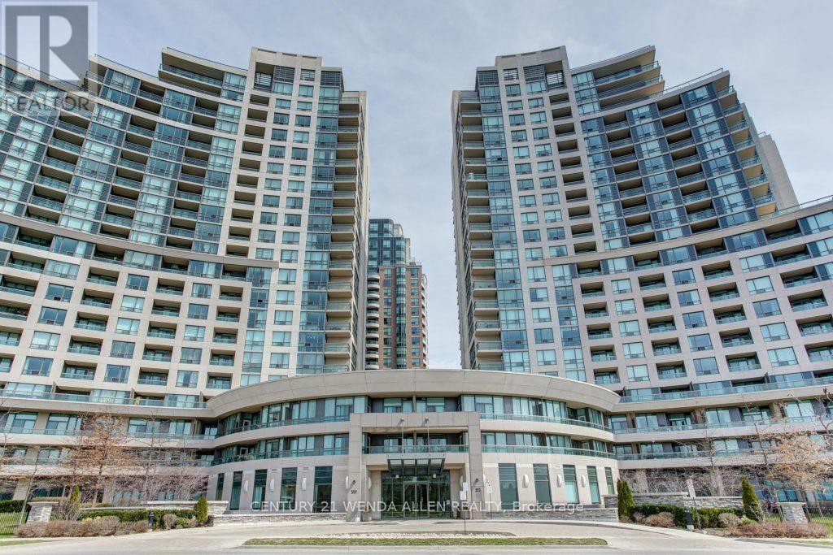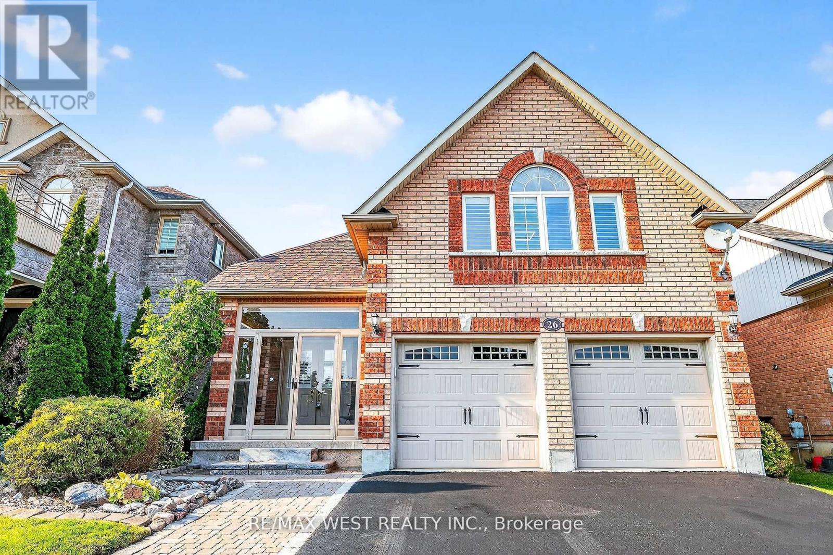769 Euclid Avenue
Toronto, Ontario
** OPEN HOUSE THIS WEEKEND SAT SEPT 20th & SUN SEPT 21st 2-4pm** Live in Style Above, Collect Rent From 2 Self-Contained Suites Below offering uncompromised living alongside smart income generation every month. This versatile Annex/Seaton Village 3-family home lets you live while offsetting your expenses with ease. The upper "Owners Suite" 2-level, 2-bedroom, 2-deck suite, with a decked -out gourmet kitchen, always owner-occupied and now vacant, make it your own with light-filled rooms and outdoor space on both levels, or rent out and maximize your income. Below, the large updated main floor 2-bedroom suite generates $2,710/mo, while the lower 1-bedroom, with super tall ceilings, is vacant and ready to rent out & occupy. With three hydro meters, thoughtful upgrades, and recent improvements to key systems, the heavy lifting has been done. A hidden staircase between the main and lower units unlocks even more potential: perfect for a 2-sibling or multi-generational setup, or explore co-ownership possibilities. Set on a quiet, one-way & low-traffic, tree-lined street, yet steps to the subway, Bloor Street, parks, cafés, and shops, this property blends lifestyle and income seamlessly. Live above, lease below, or reconfigure to suit your needs by removing a few walls; whichever path you choose, this triplex is more than an investment; its a smart and stylish move in one of Toronto's most coveted neighbourhoods. (id:60365)
555 Markham Street
Toronto, Ontario
**OPEN HOUSE SUNDAY SEPT 21st 2-4pm** This magnificent home is waiting for you. Set on one of Palmerston-Little Italy's most peaceful, tree lined streets, find a home that combines bespoke vintage appeal with nearly 3,900 square feet (on the 4-levels) of thoughtfully renovated space, & ready for your family's immediate enjoyment. Inside, wide plank engineered hardwood, updated windows, & expansive well proportioned rooms, fill the home with natural light & create a sense of both scale & comfort. The massive kitchen, complete with a striking island & hidden walk-in pantry, anchors the main floor alongside a front hall closet & a sunken family room overlooking the private fenced garden. Upstairs, five bedrooms span two levels, including two massive bedrooms on the third floor with access to a rooftop deck & skyline views. The finished lower level with excellent ceiling height adds valuable flexibility for recreation, fitness, guest accommodation, or an enviable kid zone. Behind the scenes, the home has been carefully updated with modern upgrades & conveniences, including ductless AC on each floor & a Viessmann boiler/hot water tank (owned) for year round comfort. At the rear, a spacious two car garage anchors the property, with a completed laneway suite feasibility study for those considering future expansion. Now offered at an improved price, this home is ready for its next family to enjoy: the history, the space, the convenience of the subway just two blocks away, highly regarded schools and universities, & the everyday pleasures of neighbourhood bistros and cafes. Just moments from the soon to open Mirvish Village, a revitalized hub of dining, retail, & cultural vibrancy, the location is a true gateway to both downtown & uptown living. Presented as a rare and special opportunity, 555 Markham St is move-in ready, deeply connected to Toronto's most soulful communities, & waiting to become your forever home in the heart of the city. (id:60365)
Lower - 485 Spadina Road
Toronto, Ontario
Recently renovated 2 +1 bedroom, 1 bathroom basement suite in the highly sought-after Spadina Village. Featuring stainless steel appliances and ensuite laundry. Located just steps to TTC, top schools, shops, parks, and so much more. An outstanding opportunity in a fabulous location! (id:60365)
525 - 120 Harrison Garden Boulevard
Toronto, Ontario
Client Remarks Luxury Tridel Building, Spacious 1 Plus Den With Terrace *9Ft Ceiling *Close To Park, Shops, Restaurants & Hwy *Concierge Service *Rush Hour Shuttle Service To Subway *Amenities; Fitness Centre, Yoga Centre, Sauna & Steams Rms, Hot & Cold Plunge Pools, Billiard Rm, Entertaining Lounges, Dinning Rm And Outdoor Terrace. Bathroom will renovate on First week of September! (id:60365)
68 Raffeix Lane
Toronto, Ontario
As Good As It Gets On Raffeix! Your Stunning Executive 3-Storey Freehold Townhome Awaits! End-Unit Feels Like A Semi! Sun-Filled W/ Plenty Of Natural Light. Modern Open Concept Main-Floor Layout. Spacious Bedrooms Upstairs Each W/ Private Ensuite! Ideally Located In The Heart Of The Highly Sought After Corktown Neighbourhood. Family Friendly & Child Safe Lane. Short Walking Distance To Downtown, Distillery District, Leslieville, Cabbagetown, Beach, St Lawrence Market, Grocery Stores, Restaurants, Coffee Shops, Parks, Aquatic Centre, Schools & Much More. Public Transit Is Only Steps Away. Easy Access To Gardiner Expressway & DVP. Inspection Report Available! Dont Miss Out On This Incredible Opportunity! (id:60365)
511 - 3237 Bayview Avenue
Toronto, Ontario
Excellent Location! This Beautiful 2+Den, 2 Bath Condo with 1 Locker & Parking for lease, 9Ft Ceiling, Floor To Ceiling Windows, Open Concept Living And Dining Room. Floor To Floor-to ceiling windows With Walkout To a Huge Balcony From the Living Area, Transit At your Step. Close To Shopping, Bayview Village, best School Zone, Easy Access To Hwy. (id:60365)
Lower - 206 Bathurst Street
Toronto, Ontario
Situated in a prime location, you'll have unbeatable access to public transportation and are just steps from a vibrant mix of top-tier restaurants, trendy shops, and lively bars. Available for October 26 with a minimum 6-month lease term, the flexible layout includes the option of using the living space as a second bedroom, making it ideal for roommates or students. With recent upgrades like new windows, new outer doors, new Samsung washer/dryer, new floors, and a new washroom, this apartment is both comfortable and modern. All utilities are included in the rent (central air conditioning, heat, hydro, and water), offering hassle-free living. Get in early to enjoy this updated, convenient space in a dynamic and highly sought-after neighborhood. (id:60365)
16 Elderwood Drive
Toronto, Ontario
Elegance on a Rare 60-Foot Lot in Forest Hill South Ideally positioned on a premium 60-foot frontage in one of Toronto's most prestigious neighborhoods, this renovated residence blends timeless architecture with modern comfort. The main floor offers formal living and dining rooms with French doors and expansive windows that fill the home with natural light. An inviting family room with fireplace anchors the heart of the home, while the updated kitchen features newer appliances and ample space for everyday living and entertaining. With five generously sized bedrooms and five upgraded bathrooms, including a primary suite with a 6-piece ensuite, every detail speaks to thoughtful design and functionality. Highlights include hardwood floors and pot lights throughout, a finished basement with a separate entrance, and a self-contained second-floor Suite ideal for extended family, guests, or added income potential. Located within walking distance to Forest Hill Village, top-rated public and private schools, parks, restaurants, shops, and transit, this is a rare opportunity to own a beautifully upgraded home on one of Forest Hill South's most sought-after streets. (id:60365)
3008 - 1001 Bay Street
Toronto, Ontario
Spacious 2+1 Bedroom Unit with 2 full Washrooms, Unobstructed View Of The City. Ready To Move In. Updated Kitchen With Granite Counter, full size appliances, Laminate floors, large closets, and great amenities in the building. Walking distance to U of T, Subway station, restaurants and shopping. (id:60365)
1116 - 509 Beecroft Road
Toronto, Ontario
Beautiful 1+1 Unit with High Ceilings located at Yonge & Finch. This is a Real Gem with Large Balcony, Strip Hardwood Floor, Granite Countertop, Undermount Sink, Stainless Steel Appliances, Ceramic Backsplash, Washer & Dryer, and Spacious Walk in Closet. Unit is Freshly Painted and Updated. Building has Amazing Amenities; Gym, Indoor Pool, Whirlpool, Sauna, Theatre, Party Room and Guest Suites. Easy Access to HWYs 401 & 407. Walking Score of 93 - just steps from TTC, Subway, GO Train, Great Shopping and Variety of Restaurants. Maintenance Includes Hydro, Water and Heat. Well Maintained and Managed Building **EXTRAS** Stainless Steel Appliances: Fridge, Stove, Dishwasher, Washer and Dryer, All Window Coverings and Light Fixtures. Large Armoire in Bedroom and Furniture can be included in the Sale. (id:60365)
Lease - Upper Front - 43 Batavia Avenue
Toronto, Ontario
Brand New Never Lived In Urban Oasis! This stunning 3 Bedroom 3 Bathroom Two Storey Upper Unit with Two Large private balconies offers the perfect blend of convenience and comfort. Situated just steps away from the Stockyards, transit, a variety of restaurants, groceries, and an array of amenities, this location puts everything you need right at your fingertips. Inside, you'll find a bright and airy living space with modern finishes with a gas stove, tiled floors and high end finishes. The site is professionally maintained with garbage removal and common element cleanup. Whether you're commuting to work or exploring the vibrant neighborhood, this unit offers the ideal home base for urban living. Don't miss your chance to experience the best of city living in this prime location! Steps away from Transit and Shopping. (id:60365)
26 Highland Terrace
Bradford West Gwillimbury, Ontario
Welcome home to this beautiful raised bungalow in a family friendly neighborhood. Bright Eat In Kitchen featuring Granite Counters, breakfast bar, Double Pantry, Stainless Steel Appliances And A Walk Out To The gorgeous Backyard w/ Natural Gas Hook Up For BBQ and Enclosed Hot Tub. Formal Dining Room, Living room w/ Gas Fireplace. Tons of windows throughout, flooding the interior with natural light. Hardwood flooring throughout main and upstairs. Primary bedroom w/4pc ensuite & walk in closet. 2 other spacious bedrooms offering ample space for comfortable living. Finished Basement Includes recreation room, family room, Storage And Laundry w/2 Pc Bath. Double car garage. Perfect for families seeking both style and functionality, this property is a true gem. (id:60365)

