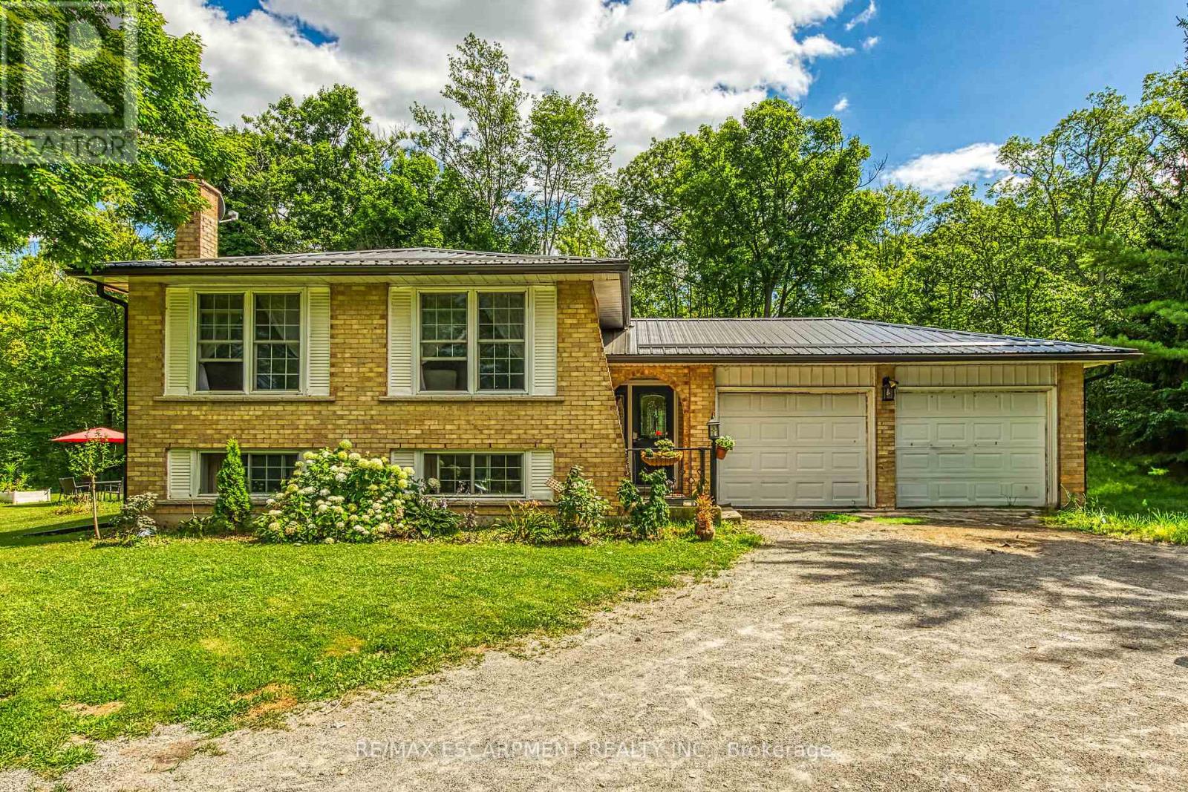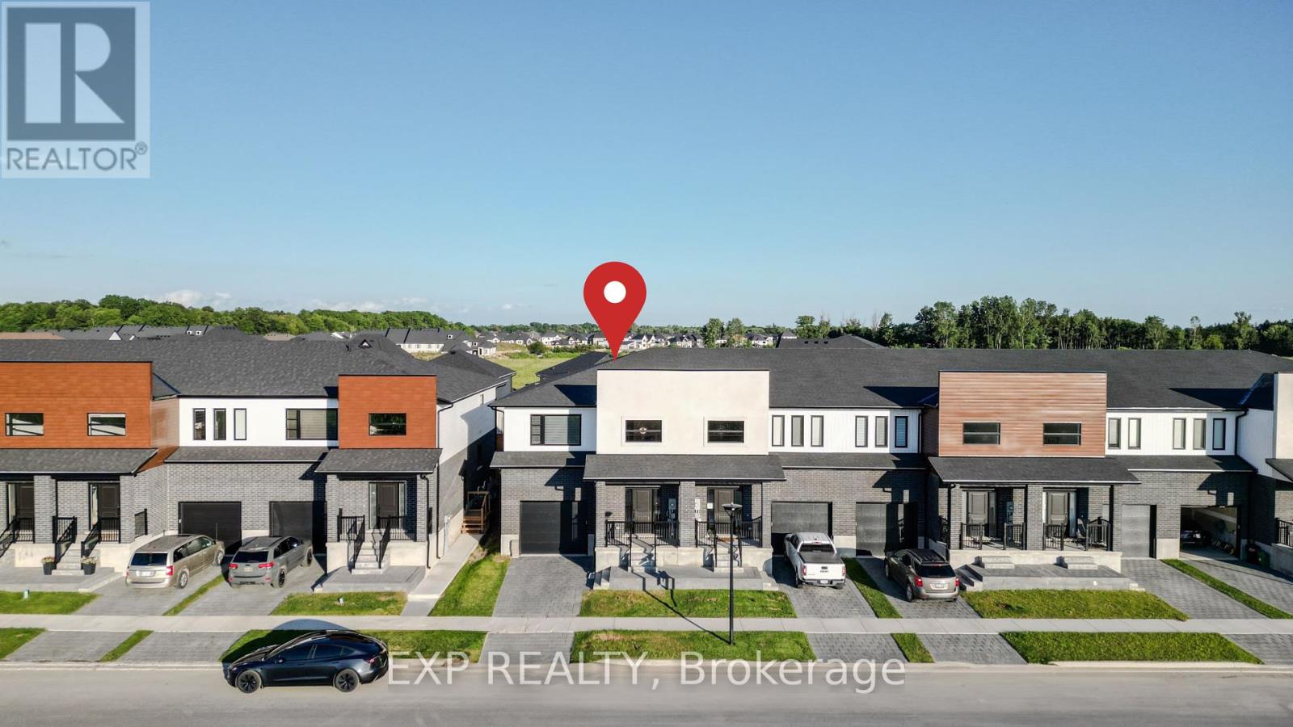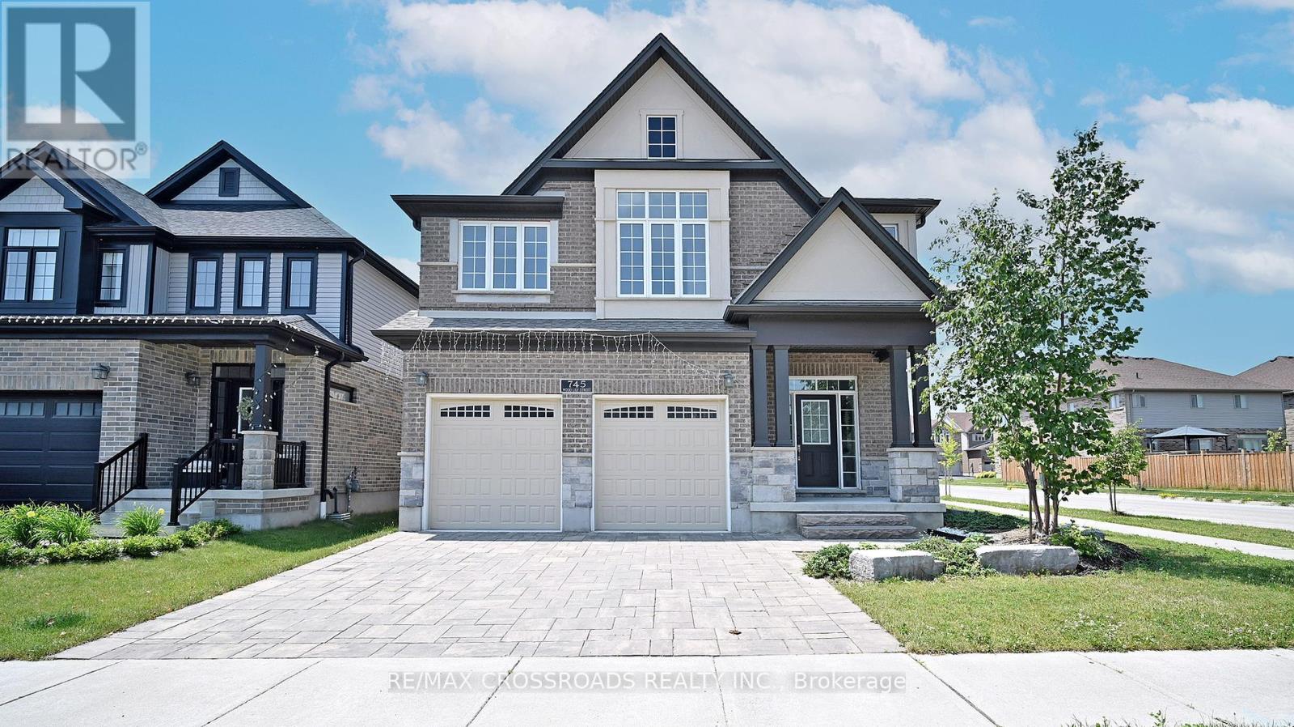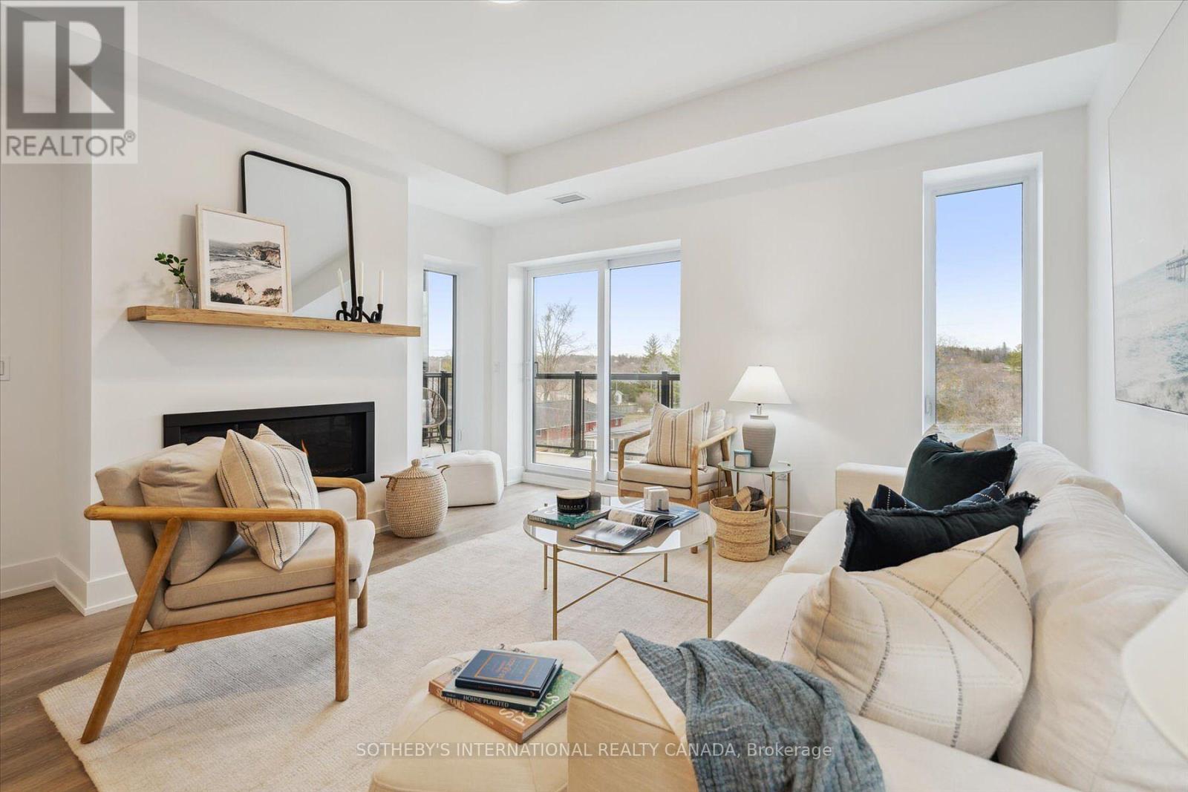80 Delamere Avenue
Stratford, Ontario
Discover a rare opportunity to own a fully renovated home in one of Stratford's most prestigious and sought-after communities. Perfectly situated on the coveted north shore, this residence is just a 3-minute walk to Lake Victoria, the renowned Stratford Festival, and the picturesque Upper Queen's parklands that surround the waterfront. An unmatched lifestyle location that blends culture, nature, and privacy. Set on an expansive .595-acre double lot with an impressive 102.55-ft frontage and 236-ft depth, the property offers the charm of a mature setting with towering trees, lush hedging, and exceptional curb appeal. The large side-split design offers 2,970 sf of finished space and features 5 bedrooms and 3 baths, making it an ideal home for families or those seeking both space and sophistication. Inside, no detail has been overlooked. The current owners have invested extensively in a full-scale renovation that balances modern style with timeless quality. The custom-renovated kitchen is the heart of the home, complemented by freshly sanded and satin-finished hardwood floors. All interior and exterior door have been replaced, and all new windows flood the home with natural light. The exterior boasts updated soffit, fascia, and eavestroughing, while a large updated deck creates the perfect setting for entertaining or quiet relaxation.Additional updates include three fully renovated bathrooms, fresh paint throughout, and a new furnace for year-round comfort. The finished lower-level recreation room offers even more living space for family gatherings or leisure. This property represents the perfect blend of character and convenience: the beauty of an established lot paired with the confidence of a move-in-ready, fully updated home. Simply turn the key and enjoy. An exceptional lifestyle, steps from Stratford's finest amenities, awaits. (id:60365)
619 Park Street S
Peterborough South, Ontario
Welcome to 619 Park Street South, the perfect family home located in one of Peterborough's most desirable neighbourhoods. This charming and thoughtfully updated property offers a warm and inviting atmosphere, ideal for families looking to settle into a safe, convenient, and community-oriented area. Surrounded by excellent schools, lush parks, playgrounds, and recreational amenities, this home provides everything a growing family needs just minutes from your doorstep. Inside, the home boasts a spacious and functional layout, featuring engineered hardwood flooring throughout the main floor and upgraded vinyl flooring in the lower-level recreation room creating a stylish and low-maintenance living space for both everyday life and entertaining. The main living areas are bright and welcoming, with large windows allowing natural light to fill the space. The bathroom has been tastefully updated with a newer bath liner, offering a modern and clean feel for daily routines. Families will appreciate the peace of mind that comes with recent upgrades, including newer windows, updated electrical wiring with copper, and a brand-new high-efficiency furnace installed in 2024ensuring comfort, safety, and energy efficiency for years to come. Whether you're hosting gatherings in the spacious recreation room, enjoying a quiet evening with the kids, or taking advantage of the many nearby amenities, 619 Park Street South offers the perfect balance of function, style, and location. Don't miss this opportunity to make a well-maintained, move-in-ready home your family's next chapter. (id:60365)
20 Mcindoos Cemetary Road
Kawartha Lakes, Ontario
Stunning 46.65 Acre Country Estate, Land All Seeded To Hay, Productive Otanabee Loam Soil, Built 2003 , 2 Bedroom Home With 2 Bedroom Basement Apartment ( Seperate Entrance), 1 Big Insulated Barn With Heating And A/C (id:60365)
118 Concession 1 Road
Haldimand, Ontario
Solid brick elevated ranch situated on 1.21ac wooded lot (229.66 x 229.66) located 20 mins south of Hamilton - central to Cayuga & Binbrook fronting on quiet paved road. The 1975 blt home introduces 1248sf of main floor living space, 1248sf in-law style basement & 495sf attached garage. Ftrs on-grade foyer w/rear deck WO - leads to upper level living room & dining room - continues w/fully equipped kitchen, 3 roomy bedrooms & 4pc bath. Original hardwood flooring enhance country style décor. Large family room highlights lower level accented w/rustic pine feature walls & cozy wood stove, segues to spacious 4th bedroom, laundry/utility room & multiple storage rooms. Extras inc - metal roof, p/g furnace/AC/hot water heater-2024 (rented), 200 amp hydro, 3000 gal water cistern, independent septic system, private rear deck, several sheds & more! (id:60365)
6687 Royal Magnolia Avenue
London South, Ontario
Welcome to this less than 1 year new 4-bedroom, 3-bathroom home in desirable South London! The main floor offers a bright, open-concept living space filled with natural light and enhanced by pot lights throughout. Enjoy seamless sight lines between the living room, dining area, and kitchen, making it perfect for family living and entertaining. The kitchen features stainless steel appliances, premium cabinets with soft-close hardware, and a spacious layout for daily functionality. Upstairs, you'll find four generously sized bedrooms, each with its own closet, and a fully equipped laundry room for added convenience. Located in sought-after southwest London with easy access to the 401 & 402, this home is close to shopping, schools, parks, and trails, making it the perfect choice for families looking to settle into a growing community. Some pictures are virtually staged. Don't miss your chance to call this beautiful property your new home! (id:60365)
745 Wood Lily Street
Waterloo, Ontario
Welcome to this beautifully upgraded detached home on a premium lot, offering 2806 sq ft of elegant main and 2nd floor. Designed for both comfort and style, this home features 9-ft ceilings, gleaming hardwood floors, and an open-concept layout filled with natural light through oversized picture windows. Cozy up by the gas fireplace in the spacious living area or entertain in the chef-inspired kitchen with stainless steel appliances, custom cabinetry, and an oversized island perfect for gatherings.Upstairs, enjoy a rare layout with 4 bedrooms, 4 bathrooms, all with walk-in closets, plus a bright and versatile denideal for a home office or study nook.Located in a top-tier school district, just minutes from Vista Hills PS, Laurel Heights SS, and two of Canadas leading universities: University of Waterloo and Wilfrid Laurier University. Steps to Costco, The Boardwalk, dining, parks, and the scenic Waterloo GeoTime Trail. With easy access to Hwy 401, this home offers an unbeatable mix of luxury, location, and lifestyle. Dont miss this opportunity to live in one of Waterloos most sought-after neighborhoods! (id:60365)
343 Leanne Lane
Shelburne, Ontario
Welcome to 343 Leanne Lane a beautifully designed, newly built home offering 2,898 sq. ft. of luxury living, nestled on a premium ravine lot with serene nature views. This spacious 4-bedroom, 4-bathroom residence features soaring 9' ceilings and an open-concept layout ideal for both everyday living and entertaining. The heart of the home is the oversized kitchen with a centre island and walkout perfect for hosting family and friends seamlessly connected to a bright family room with a cozy fireplace and scenic views. Upstairs, the thoughtfully laid-out bedrooms provide ample space for the entire family, including a luxurious primary suite with spa-inspired ensuite and walk-in closet. Convenient upper level laundry room. The massive walk-out lower level offers endless potential for customization, with large windows and direct access to the backyard overlooking the ravine. Enjoy the perfect balance of peace and convenience just 20 minutes to Orangeville, 25 minutes to Alliston, 45 minutes to Brampton, and close to major highways and everyday amenities. Don't miss your chance to own this tranquil retreat in a growing, family-friendly community! (id:60365)
133 Barons Avenue N
Hamilton, Ontario
Step into this beautifully updated detached bungalow that combines modern upgrades with everyday convenience. Featuring brand new appliances, gleaming quartz countertops, new flooring, and fresh paint throughout, this home is move-in ready and thoughtfully finished. Enjoy outdoor living on the spacious deck, with a handy shed for additional storage. Perfectly located near parks, public transit, and shopping, this home offers comfort and accessibility in one inviting package. View it now! (id:60365)
822 - 575 Conklin Road
Brantford, Ontario
Welcome to Contemporary Elegance at The Ambrose Condos! This Joseph model offers a spacious, open-concept layout featuring 2 full bedrooms and 2 full bathrooms across 753 ft. of modern interior living space, plus a generous 112 ft. balcony for outdoor enjoyment. This unit has two full bedrooms and two full bathrooms. The price has been updated for a quick lease. Enjoy sleek laminate flooring and 9' ceilings, highlighted by large windows that showcase unobstructed views of West Brant. The refined kitchen is equipped with quartz countertops, a center island, built-in stainless steel appliances (including a microwave), and chic modern light fixtures. The primary suite features private balcony access and a stylish ensuite perfect for both relaxation and entertaining. Additional features include in-suite laundry, one underground parking spot, one locker, and a layout that delivers seamless functionality and smart design throughout Building & Lifestyle Amenities: Residents enjoy access to premium amenities such as: 24/7 concierge service, Fully equipped fitness center and yoga studio, Movie screening lounge, Party room with chefs kitchen, Rooftop terrace with BBQs, Outdoor running track, Bike storage and repair room. All designed to support a vibrant, community-oriented lifestyle. Prime West Brant Location: Steps to public transit, Highway 403, and VIA Rail, Walking distance to schools, parks, Grand River trails, and the Wayne Gretzky Sports Centre, Close to shopping, dining, Elements Casino, and a variety of family-friendly amenities. Why You'll Love Living Here: A brand-new, thoughtfully designed unit with upscale finishes and fixtures, Spacious 2-bed/2-bath layout with private outdoor space ideal for families, professionals, or investors, Access to resort-style building amenities in a well-managed community, Located in a growing neighborhood that combines convenience, recreation, and lifestyle appeal (id:60365)
80 Backus Drive
Norfolk, Ontario
Stunning modern home just steps from Lake Erie! Welcome to this exceptional modern home just moments from the shores of Lake Erie where luxurious finishes, thoughtful design, & an unbeatable location come together in perfect harmony. The 10ft ceilings, transom windows, & bright open concept layout create a sense of elegance & spaciousness throughout the main floor. Natural light pours into the living area where a tray ceiling, sleek, gas f/p and custom floating shelves provide both architectural charm & cozy ambiance. The chef inspired kitchen is the heart of the home, featuring ceiling height, cabinetry, soft close drawers, granite countertops,a 5ft island and top-of-the-line LG studio appliances (fridge has window to see inside)modern recessed, lighting, pot, filler & garburator all add Smart stylish functionality. The bright main floor laundry room offers a built-in pantry & sink & access to Garage. Retreat to the spacious primary suite - a serene, private oasis with direct access to a one-year-old hot tub, a generous, walk-in closet & a spa inspired en suite boasting dual showerheads, glass doors, & high-end fixtures evoking the feel of a luxury hotel suite. The main bath continues the theme of elegance featuring a large tub/shower combo & designer finishes. A stunning glass railed staircase leads to a fully finished basement where comfort & luxury continue with an impressive home theatre room with 110 inch screen projector & surround sound, cozy electric f/p home office, guest bedroom, full bedroom & ample storage. Upgraded vinyl porcelain tile flooring offers both functionality & style. Step outside to a beautifully landscaped yard full of perennials, nearly fully fenced with a concrete patio, pergola greenhouse & shed. A charming front porch & insulated two car garage complete the home. Located near schools, parks shopping, trails, & even a stargazing observatory, this home offers the best of luxury Lakeside living. All furniture and decor can be included. (id:60365)
404 - 19b West Street N
Kawartha Lakes, Ontario
THIS IS SUITE 404- A fantastic 2 bedroom, 2 bathroom floor plan. Well laid out 1004 square feet. Walk out to your 156 square foot terrace from the living room and primary bedroom. The terrace comfortable fits a table and chairs and chaise. Enjoy BBQing year round on your own terrace complete with gas bbq hook up. This is a rare and amazing feature in condo living. Incredible north east water view of Cameron Lake. Watch the boats float by into the Fenelon Falls Lock 35 Walk to the vibrant town of Fenelon Falls for unique shopping, dining health and wellness experiences. Incredible amenities in summer 2025 include a heated in-ground pool, fire pit, chaise lounges and pergola to get out of the sun. A large club house lounge with fireplace, kitchen & gym . Tennis & pickleball court later '25 & exclusive lakeside dock '26. Swim, take in the sunsets, SUP, kayak or boat the incredible waters of Cameron Lake. Pet friendly development with a dog complete with dog washing station. Suite consists of a beautiful primary walk in closets and spacious ensuite with glass shower and double sinks . A 2nd bedroom mindfully planned on the opposite side has its own full bath. In between the open concept kitchen, dining, living room with cozy natural gas fireplace. This price includes brand new appliances and Tarion warranty. Exclusive Builder Mortgage Rate Available. 2.99% for a 2 year mortgage with RBC *Must apply and qualify. Beautiful finishes throughout the units and common spaces. Wonderful services/amenities at your door, 20 minutes to Lindsay amenities and hospital and less than 20 minutes to Bobcaygeon.The ideal location for TURN KEY recreational use as a cottage or to live and thrive full time. Less than 90 minutes to the GTA . Act now before it is too late to take advantage of the last few remaining builder suites. Snow removal, window cleaning, landscaping and maintenance of common spaces makes this an amazing maintenance free lifestyle. (id:60365)
306 - 19b West Street N
Kawartha Lakes, Ontario
Maintenance free lake life is calling you! On the sunny shores of Cameron Lake. Welcome to the Fenelon Lakes Club. An exclusive boutique development sitting on a 4 acre lot with northwest exposure complete with blazing sunsets. Walk to the vibrant town ofFenelon Falls for unique shopping, dining health and wellness experiences. Incredible amenities in summer 2025 include a heated in-ground pool, fire pit, chaise lounges and pergola to get out of the sun. A large club house lounge with fireplace, kitchen & gym . Tennis & pickleballcourt & Exclusive lakeside dock. Swim, take in the sunsets, SUP, kayak or boat the incredible waters of Cameron Lake. Access the Trent Severn Waterway Lock 34 Fenelon Falls & Lock 35 in Rosedale. Pet friendly development with a dog complete with dog washing station. THIS IS SUITE 306. A fantastic 2 bedroom floor plan with a beautiful primary complete with lakeside terrace, spacious ensuite with glass shower and doublesinks and walk in closet. A 2nd bedroom mindfully planned on the opposite side has its own full bath. In between the open concept kitchen,dining, living room with cozy natural gas fireplace. Walk-out terrace from living room and primary suite. Ensuite laundry and generously sized outdoor space complete with gas barbecue hook-up. This price includes brand new appliances and Tarion warranty. Exclusive Builder Mortgage Rate Available. 2.99% for a 2 year mortgage with RBC *Must apply and qualify. Beautiful finishes throughout the units and common spaces. Wonderful services/amenities at your door, 20 minutes to Lindsay amenities and hospital and less than 20 minutes to Bobcaygeon.The ideal location for TURN KEY recreational use as a cottage or to live and thrive full time. Less than 90 minutes to the GTA . Act now before it is too late to take advantage of the last few remaining builder suites. Snow removal and grass cutting and landscaping makes this an amazing maintenance free lifestyle. Inquire today ! (id:60365)













