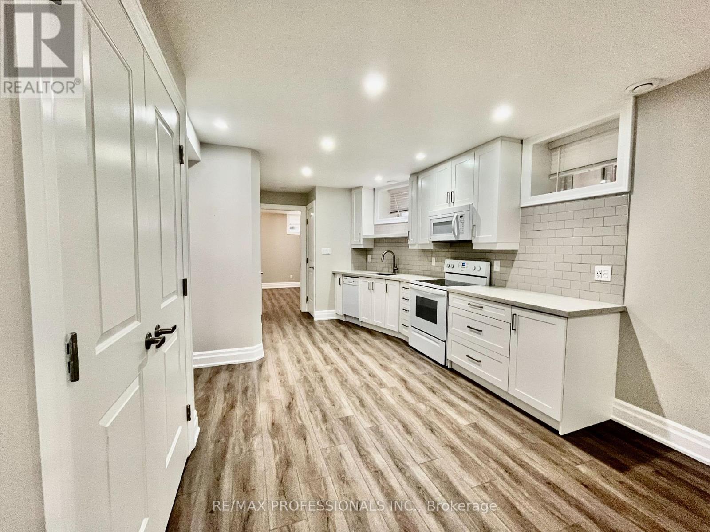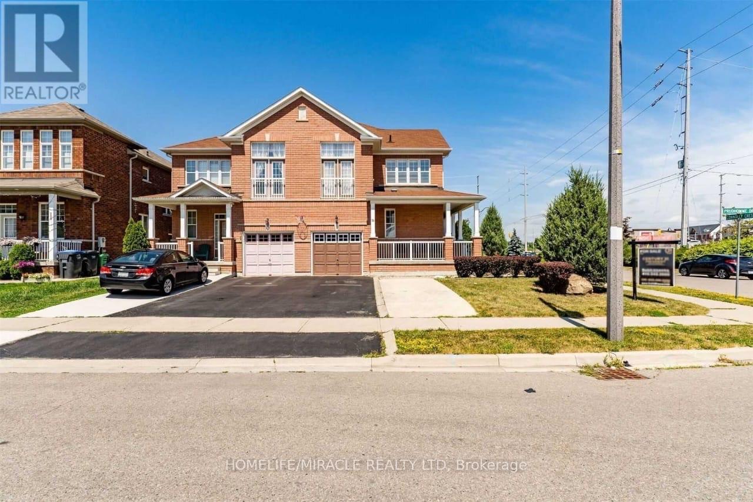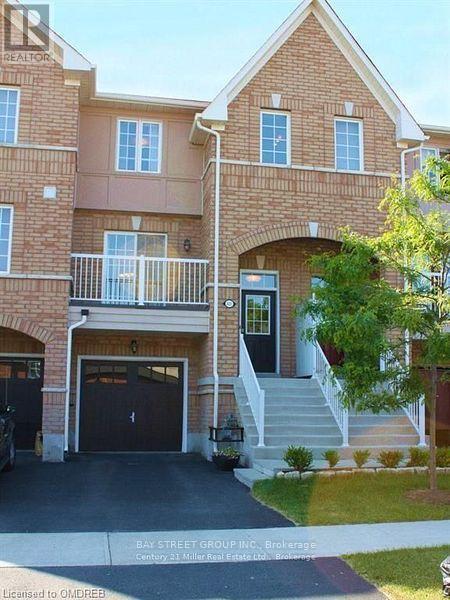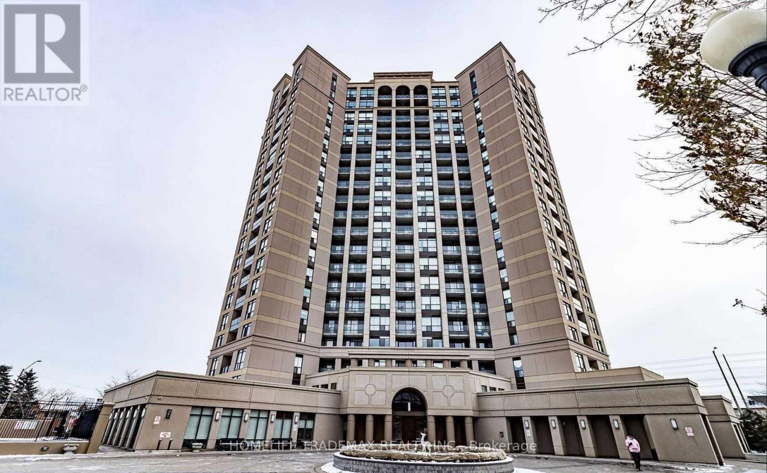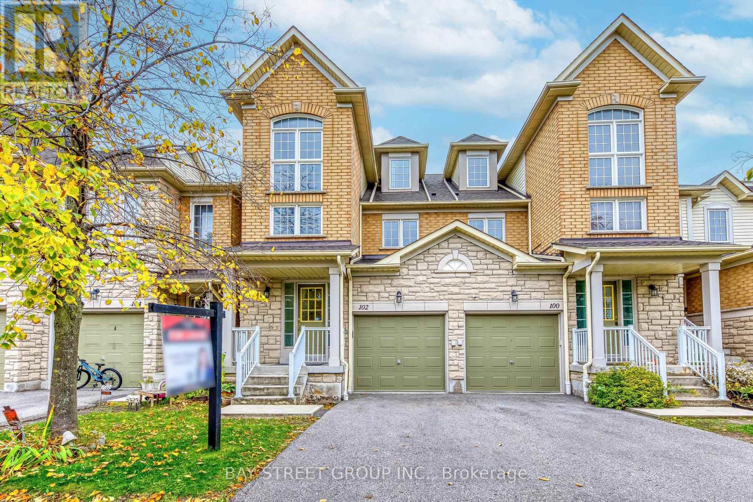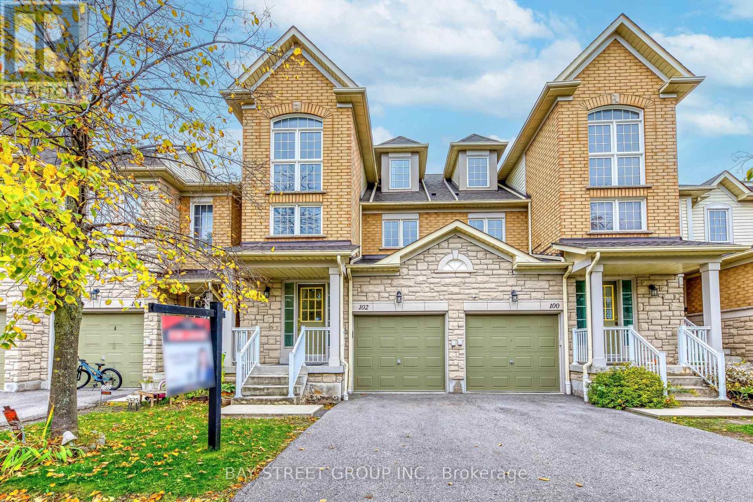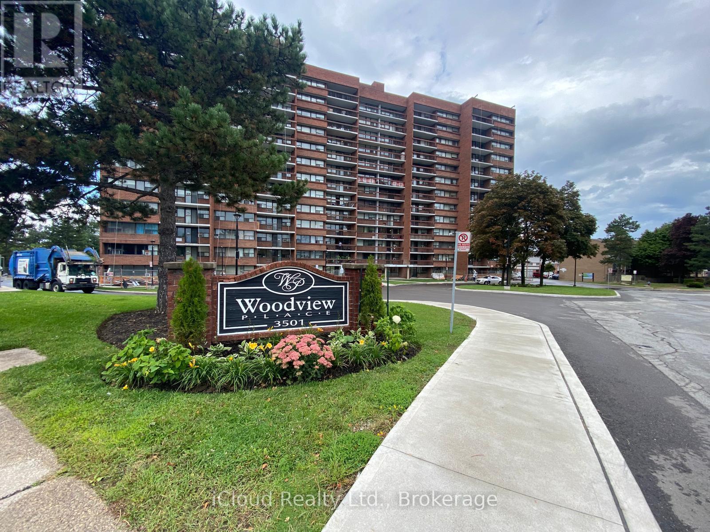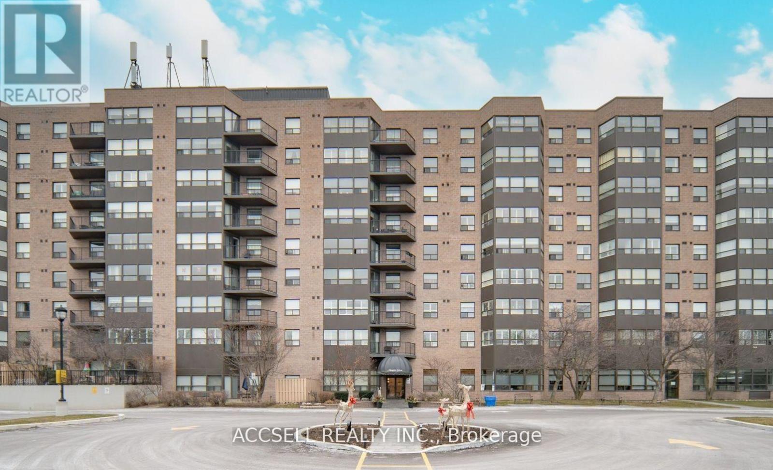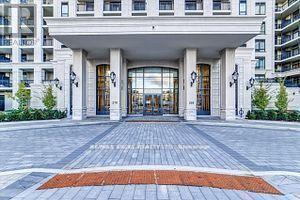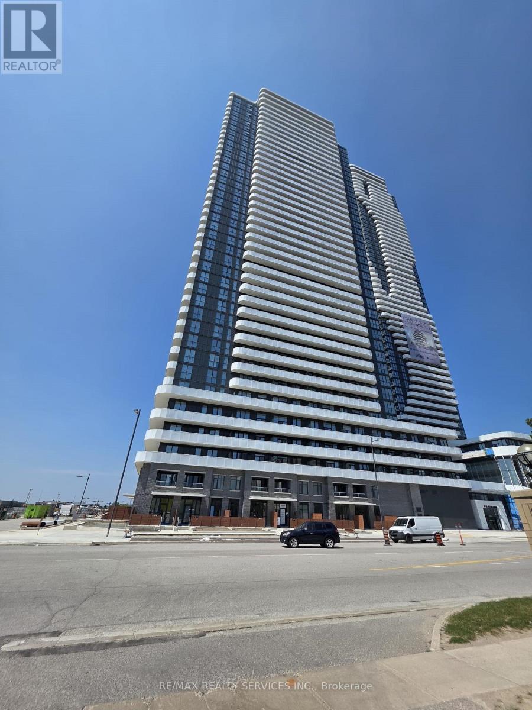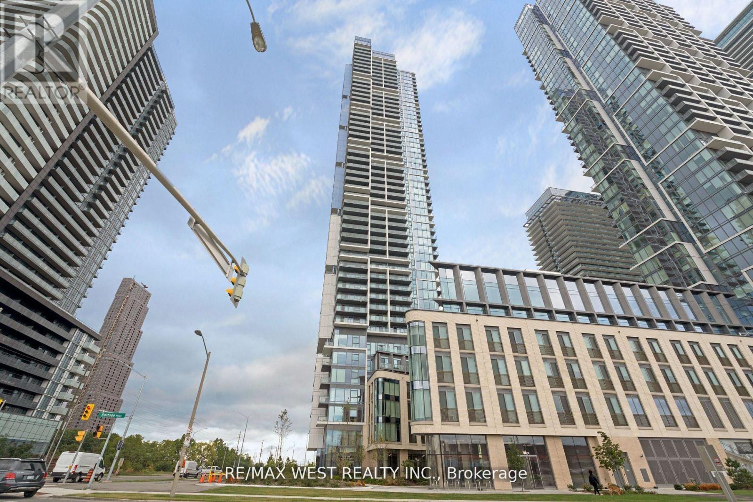Bsmt - 69 Symington Avenue
Toronto, Ontario
ALL INCLUSIVE- Bigger than average basement apartment, fully renovated with 8 ft ceilings and is sound proof. A spacious 1 bedroom& 1 full bathroom. Rarely offered with ALL UTILITIES included and laundry. Enjoy a large living room and a fully equipped kitchen with fridge, stove, dishwasher, & microwave. The bedroom boasts a large walk-in closet. Located in the heart of the Junction, steps from the subway, GO station, UP Express, restaurants, and much more. (id:60365)
Upper - 51 Connolly Crescent
Brampton, Ontario
Spacious 3 Bedroom Home on A Quiet Family Friendly Crescent. Open Concept Main Floor, Family Size Eat-In- Kitchen With Lots Of Cupboard Space And W/O To Fenced Yard. Upper Level Family With Gas Fireplace And Juliette Balcony. Good Size Bedrooms With Laminate Floor. Prim Bedroom Has 4 Pc Ensuite And Walk In Closet. Close To Schools & Sesquicentennial Park, Mayfield Recreation Complex, William Osler Health System/Brampton Civic & All Major Urban Amenities. Easy Access To Hwy. 410. Pictures are old. Access To Finished Basement From Garage rented seperately. (id:60365)
2321 Saddlecreek Crescent
Oakville, Ontario
This gorgeous 3-bedroom freehold house, located in a desirable neighborhood of Oakville, offers the perfect blend of comfort and convenience for families. Nestled on a quiet, family-friendly street, the home features hardwood floors in the spacious living room and an open concept kitchen that is perfect for entertaining. The large eat-in kitchen boasts a walk-out to an expansive entertaining deck, ideal for creating lasting memories with loved ones. The upper level includes a master bedroom with an ensuite bathroom and a walk-in closet, along with two additional bedrooms and a main 4-piece bathroom, providing ample space for family living. The fully finished walkout lower level adds extra storage, garage entry, and laundry facilities, along with access to a fully fenced rear yard. With direct access to the garage and close proximity to public and separate schools, shops, transportation, and the Glen Abbey community center, this home truly offers a peaceful and safe environment for your family, all while being conveniently located near major highways like Q.E.W and 407, as well as numerous trails for outdoor activities. (id:60365)
103 - 220 Forum Drive
Mississauga, Ontario
Pride of ownership in the heart of Mississauga! Rarely offered, completely move-in ready 3bedroom townhome with a functional, family-friendly layout and modern finishes throughout. Enjoy two owned underground parking spots plus an owned locker- a huge bonus for storage and convenience The updated kitchen features granite counters, ceramic backsplash, a breakfast bar and newer stainless steel appliances. Freshly painted with upgraded light fixtures and modern bathroom vanities, so you can move in and enjoy right away. The spacious primary bedroom offers a 4-piece ensuite and walk-in closet, with two additional well-sized bedrooms perfect for kids, guests or a home office. Unbeatable location: minutes to Square One, major highways, transit, shopping, community centre, parks, schools and restaurants. Ideal for first-time buyers, young families or investors seeking a turnkey home in a prime Mississauga neighborhood. (id:60365)
3196 Tim Dobbie Drive
Burlington, Ontario
Located at the intersection of Dundas and Appleby, this beautifully decorated home features an all-brick exterior and convenient inside access to a double car garage. The main floor boasts an inviting living room with a gas fireplace, a separate dining room, and large, bright windows adorned with custom window coverings. You'll also find beautiful hardwood flooring and a modern kitchen that opens to a patio, perfect for entertaining. The second floor includes a spacious family room that can serve as an office or additional bedroom, along with three bedrooms, including a master suite with an ensuite bathroom and a walk-in closet. This home is situated near highly rated Alton Village Public School and Dr. Frank J. Hayden Secondary School, with easy access to Highway 407, QEW, GO Transit, shopping, and restaurants, offering excellent walkability. (id:60365)
102 - 5260 Mcfarren Boulevard
Mississauga, Ontario
Welcome to this beautifully renovated 3+1 bedroom, 3-story condo townhouse, nestled in the highly sought-after neighborhood of Central Erin Mills, within the charming enclave community of Streetsville. Just a short walk to the bus station and minutes from supermarkets, this turn-key home is ideally located near Erin Mills Town Centre and Highway 403. Boasting three bright and spacious levels with a functional layout, the townhouse features brand new vinyl flooring throughout. The immaculate interior includes an open-concept living and dining area adjacent to a large kitchen with a walkout to a private patio, perfect for entertaining. Additional highlights include a finished basement ideal for guests or in-laws, a generous master bedroom with a luxurious 4-piece ensuite, and comfortably sized second and third bedrooms. With a huge family room on the second floor and exceptional amenities nearby, including top-rated Vista Heights Elementary and Aloysius Gonzaga Catholic Secondary schools, this wonderful home is perfect for both small and large families. Enjoy the convenience of nearby Streetsville Go Station, Erin Mills Town Centre, and a subdivision park/playground with visitor parking just across the street. (id:60365)
102 - 5260 Mcfarren Boulevard
Mississauga, Ontario
Welcome to this beautifully renovated 3+1 bedroom, 3-story condo townhouse, nestled in the highly sought-after neighborhood of Central Erin Mills, within the charming enclave community of Streetsville. Just a short walk to the bus station and minutes from supermarkets, this turn-key home is ideally located near Erin Mills Town Centre and Highway 403. Boasting three bright and spacious levels with a functional layout, the townhouse features brand new vinyl flooring throughout. The immaculate interior includes an open-concept living and dining area adjacent to a large kitchen with a walkout to a private patio, perfect for entertaining. Additional highlights include a finished basement ideal for guests or in-laws, a generous master bedroom with a luxurious 4-piece ensuite, and comfortably sized second and third bedrooms. With a huge family room on the second floor and exceptional amenities nearby, including top-rated Vista Heights Elementary and Aloysius Gonzaga Catholic Secondary schools, this wonderful home is perfect for both small and large families. Enjoy the convenience of nearby Streetsville Go Station, Erin Mills Town Centre, and a subdivision park/playground with visitor parking just across the street. (id:60365)
606 - 3501 Glen Erin Drive
Mississauga, Ontario
Discover a bright and spacious 2-bedroom condo in the heart of Erin Mills with a southern skyline view. This superb condo offers a large open balcony, and an open-concept living and dining area filled with natural light and spectacular large windows. The primary bedroom suite boasts a generous walk-in closet, while the second bedroom is perfect as an additional bedroom or home office. Unit comes with a locker and all utilities are included in the maintenance fee, a rare and fantastic feature. Great deal and won't last. Priced to move. Owners are motivated. Conveniently located just steps from Mississauga Transit, South Common Mall, the community center, UTM, and Glen Erin Trails, this condo combines tranquility with urban convenience. (id:60365)
412 - 2 Raymerville Drive
Markham, Ontario
Discover This Spacious 1-Bedroom, 1-Bathroom Unit In Hamptons Green! Offering A Bright, Open-Concept Living And Dining Area, This Unit Also Includes The Convenience Of An En-Suite Laundry And A Parking Spot. Situated In A Beautiful Condo Complex, Its Nestled In The Heart Of Markham, Surrounded By Scenic Walking Trails Through A Peaceful Ravine. Enjoy The Close Convenience To Markville Mall, Loblaws, Schools, Centennial GO Station, And Public Transit All Just Minutes Away. The Well-Maintained Building Boasts An Array Of Amenities, Including A Games Room, Party Room With Exercise Room, Indoor Pool, Sauna, Library, Tennis Court, And So Much More. (id:60365)
316e - 278 Buchanan Drive S
Markham, Ontario
Beautiful condo in convenient location. This is a sun filed spacious unit. One plus den with two bath. Indoor pool, Well Equipped Fitness Centre and Yoga Studio, Karaoke Room, Gust Suites, Rooftop Terrace. Close to Public Transit, Major Highways(407/404),Shopping malls, schools. (id:60365)
3105 - 195 Commerce Street
Vaughan, Ontario
Brand One bedroom Unit At Festival Condo Developed By Menkes in the prime location of Vaughan with just steps away from Vaughan Subway Station. Open Concept with Laminate Throughout the Entire Unit Plus Modern Designer Kitchen w/Luxury Brand Appliances. Excellent Location with lots of Amenities which include Gym, Party room, Indoor Pool, Sports bar, concierge and more. Also close To Shopping Centres Ikea, Costco, Walmart, Cineplex, YMCA and lots of Restaurants. (id:60365)
2203 - 7890 Jane Street
Vaughan, Ontario
**Available for immediate possession***Welcome to 7890 Jane St - Amazing condo building and location at Highway 7 and Jane St. This Open Concept 1 Bedroom + Den Unit With 2 Full Bathrooms, Plus a Large Balcony With Bright & Sunny South & West Views. The Large Den With Door Can Also Be Used As A Second Bedroom. This Unit Offers Nice Finishes, 9ft Ft High Ceilings, And Modern Kitchen With Built-In Appliances. The Amenities In This Building Are Incredible And Include: 24/7 Concierge, Large Fitness Centre, Yoga Studio, Basketball Court, Indoor Running Track, Outdoor Pool, Party Room *Steps To Vaughan Subway Station, Restaurants, Bars, Banks, Shops. *Close To: Highway 400, Highway 407, Vaughan Mills Shopping, Canada's Wonderland, York University, Cineplex, Costco, And More. (id:60365)

