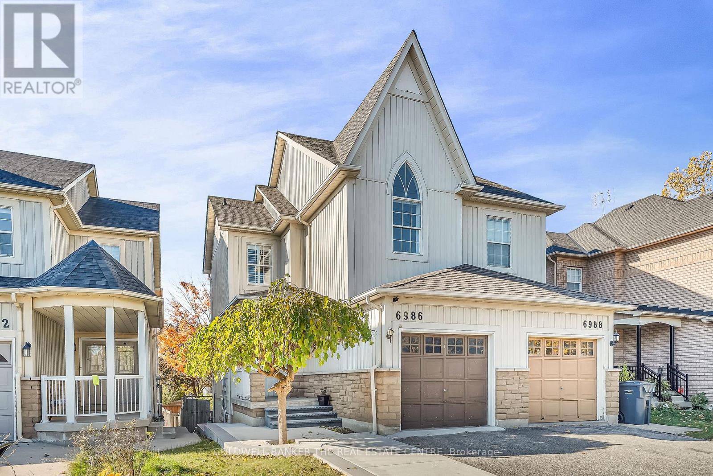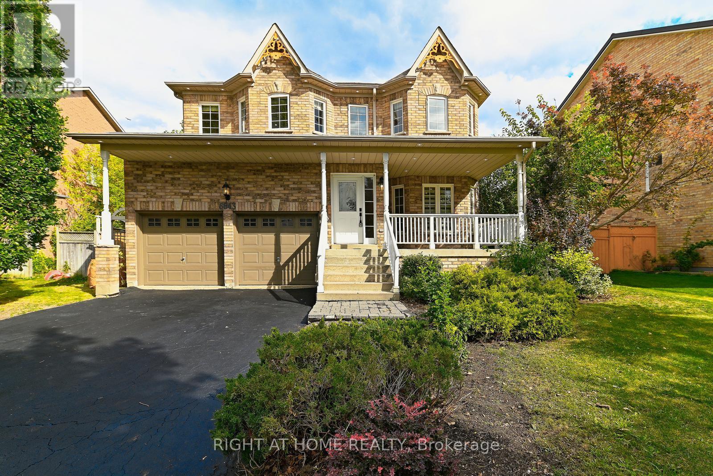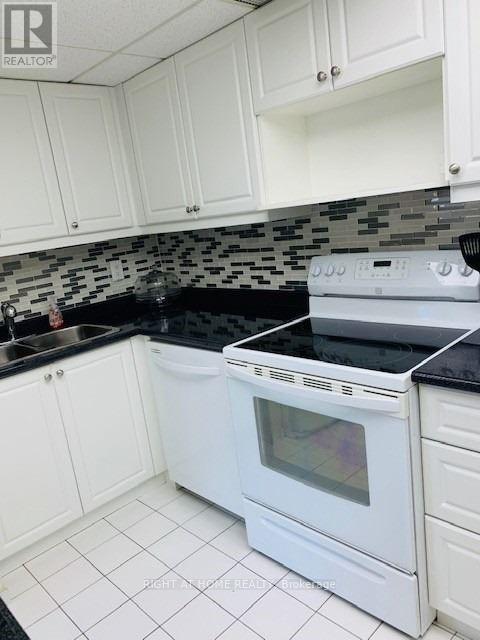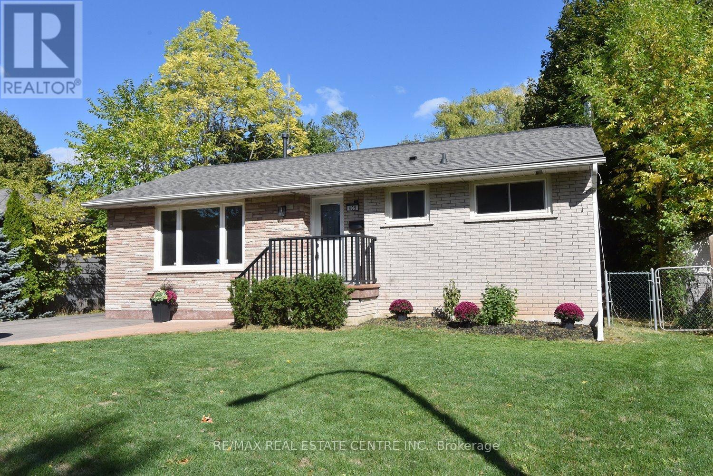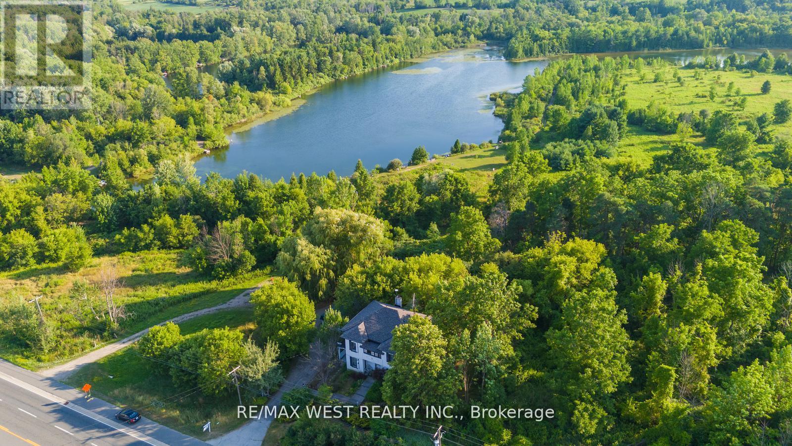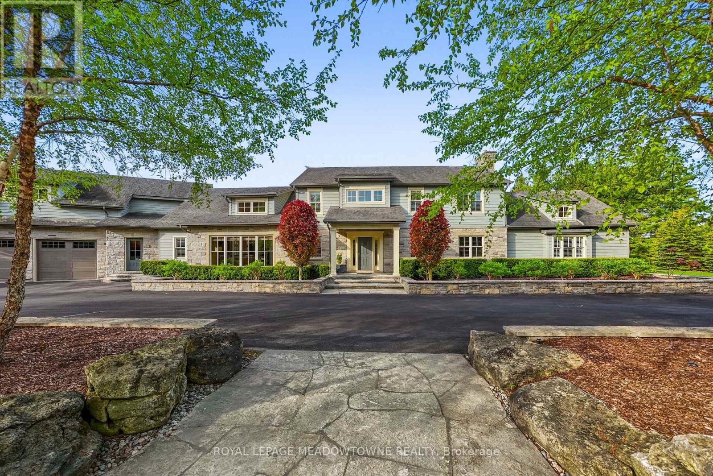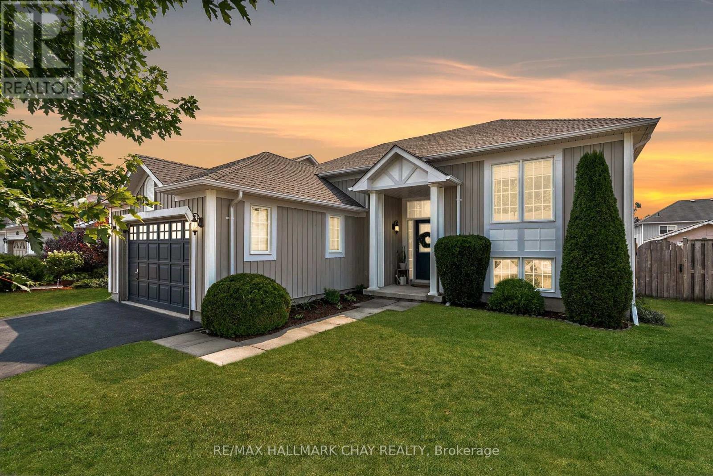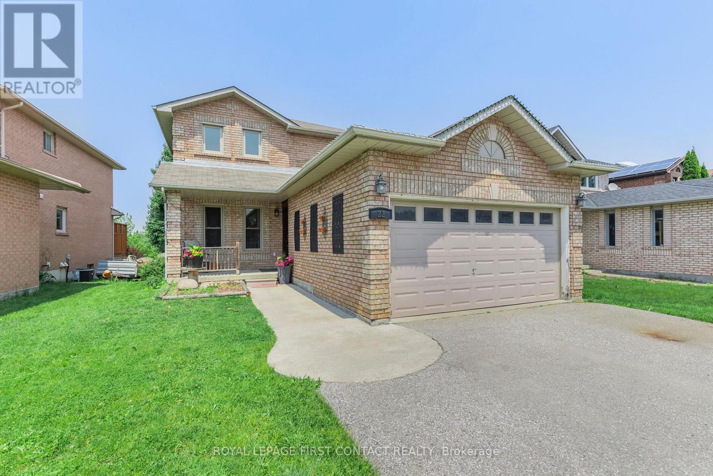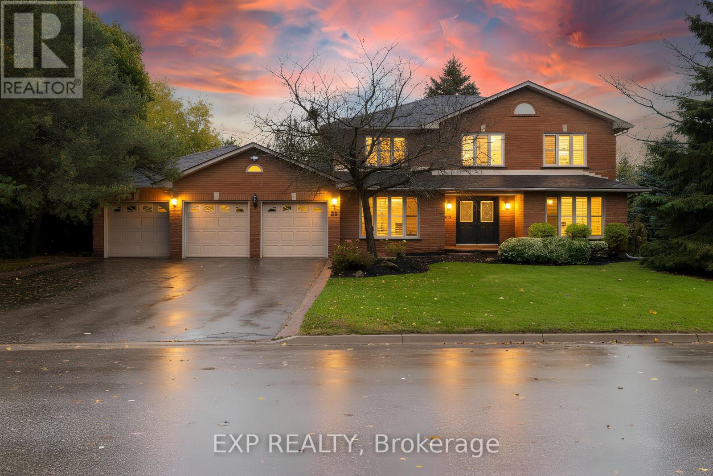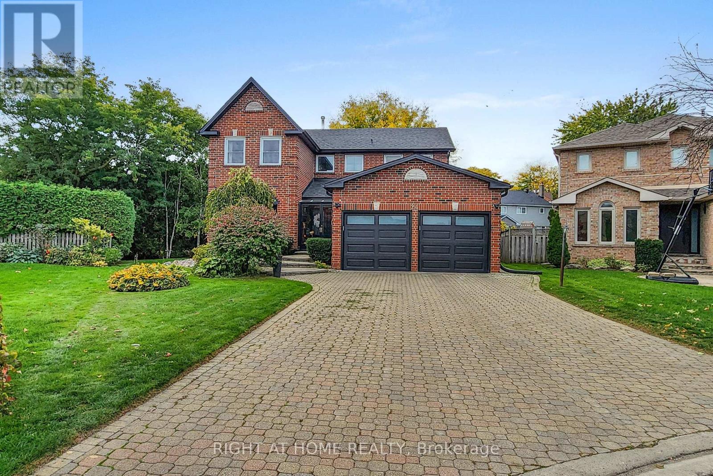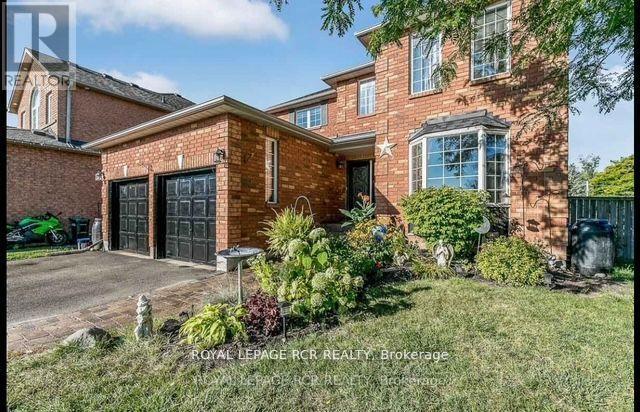6986 Haines Artist Way
Mississauga, Ontario
Opportunity Awaits in Historic Old Meadowvale Village! Bright and welcoming, this 2-story semi-detached home offers 3 bedrooms and 4 bathrooms in one of Mississauga's most sought-after communities. The open-concept living and dining area is perfect for relaxing or entertaining, with large windows filling the home with natural light and overlooking a private yard.The main floor features hardwood and porcelain, the second floor has newer laminate, and the lower level vinyl. The updated basement is ideal as an accessory apartment or in-law suite, complete with a 4-piece washroom, kitchenette, and walkout to the backyard. Additional updates include California shutters throughout, updated second-floor washrooms, and a refreshed basement. Located within walking distance to top-rated schools, parks, and trails, with amenities just minutes away. Quick access to Highways 401 and 407 makes commuting a breeze. Nestled in a safe, family-friendly neighborhood, this home is perfect for first-time buyers, young families, or those looking to downsize. Don't miss your chance to make this vibrant Meadowvale Village community your next home! (id:60365)
6843 Campbell Settler Court E
Mississauga, Ontario
Welcome to this stunning 5-bedroom, 4-bathroom detached brick home in the prestigious cul-de-sac of Old Meadowvale Village, offering 3,117 sq. ft. of above-grade living space with 9-foot ceilings on the main floor that enhance its bright, open living areas. Designed for both luxury and practicality, the home features a double car garage, a 6-car driveway with no sidewalk interruption, and a large fenced backyard with a beautiful wooden pergola, ideal for relaxing or entertaining outdoors. Inside, enjoy a chef-inspired kitchen with quartz countertops, a gas stove, and a stylish butlers pantry that provides additional prep and storage space, complemented by upgraded lighting. The second floor boasts five spacious bedrooms and three full washrooms, including two luxurious ensuites, while the main floor includes a powder room and dedicated laundry area for everyday functionality. Located near top-rated schools such as Meadowvale Village PS, David Leeder MS, Mississauga SS, and E Elem Le Flambeau (French Immersion), and surrounded by four parks and eleven recreation facilities within walking distance including playgrounds, sports fields, tennis courts, a community centre, and scenic trails this home offers the perfect blend of comfort, elegance, and family-friendly living. Commuting is effortless with a bus stop just a 6-minute walk away as well as Meadowvale GO Station in the area, while essential services like Credit Valley Hospital, a fire station, and a police station are all nearby. (id:60365)
1003 - 3700 Kaneff Crescent
Mississauga, Ontario
Experience elevated living in this renovated 3-bedroom where elegant lighting and custom dimmers set the mood. Ensuite laundry adds everyday ease. Corner Unit full of style, comfort, and functionality in a well-managed building with 24-hour concierge, indoor pool, sauna, gym and party room. Secure underground parking and ample visitors parking. Spacious primary bedroom with walk-in closet and ensuite bath. Come see it for yourself, schedule a visit today. Rental Price without locker is $2,900. (id:60365)
405 Erindale Drive
Burlington, Ontario
SOUTH BURLINGTON SERENITY!! Tucked away on a peaceful, tree-lined street in Burlington, this charming carpet-free 3+1 bedroom, 2 bathroom home fully equipped with an on ground pool captures the essence of Muskoka living-right in the city. Enjoy the warmth of natural light and hardwood-style flooring throughout, paired with the added bonus of a fully separate basement apartment, perfect for in-laws, guests, or extra income. Whether you're hosting lively summer gatherings, enjoying a peaceful morning swim, or lounging in the sun with your favorite book, this backyard is designed for both fun and tranquility. Surrounded by a spacious patio and lush landscaping, it's the perfect place to unwind, entertain, and create unforgettable memories. As the sun sets, the poolside ambiance transforms into a serene escape under the stars. Welcome to resort-style livingright in your own backyard. This wonderful home is situated in one of the most desirable and walkable neighborhoods. Perfectly positioned, this residence offers unparalleled convenience with grocery stores, public transit, parks, a serene lake, and places of worship all within walking distance. The community is vibrant and friendly, with coffee shops, local restaurants, and everyday essentials just around the cornerno car required. Whether you're looking to simplify your lifestyle, stay connected, or enjoy nature without sacrificing convenience, this location has it all. The upgrades include: basement apartment 2024, furnace 2024, electrical panel and large windows in basement 2024, A/C, B/I dishwasher and fridge 2021, family room upgrade with all new picture windows and gas fireplace 2020, roof and B/I microwave 2020, expansion of deck area 2019 Whether you're strolling to nearby schools and shops or taking a sunset walk to the lake or forest trails, every day here feels like a retreat. With easy access to major highways, it's an ideal haven for those craving both serenity and connection. Don't miss this one!! (id:60365)
16086 Hurontario Street
Caledon, Ontario
Gorgeous Home on a Beautiful Scenic Lot ! Solid 4-bed brick home with hardwood floors, high ceilings, large windows, and spacious rooms. Walkout basement features self-contained in-law suite with separate entrance, kitchen, and bathroom. Detached 2-car garage, large front porch, and stunning views. Full of potential. Ideally located just minutes to Highway 410 and Brampton, with a public school nearby, this home is surrounded by endless recreation: hike or cycle the Caledon Trailway, golf at Osprey Valley home of the RBC Canadian Open, or hit the slopes at Caledon Ski Club. Privacy, beauty, and opportunity converge at this exceptional address. A rare offering in an irreplaceable setting -- Dont miss it! (id:60365)
13738 Sixth Line
Milton, Ontario
This fabulous rural retreat provides the ultimate escape from the everyday. As you approach this custom-built home, the stately gates, charming wood siding, stone accents and circular drive set the tone for the perfect country package beautifully secluded from the world. Rebuilt in 2006, this Bungaloft, with its convenient main floor primary suite design boasts a thoughtful, open layout that seamlessly connects spaces. The primary suite offers incredible views, a spacious walk-in wardrobe room and a lovely ensuite. The expansive Great Room flows into a modern gourmet kitchen with a stunning view from the kitchen sink! A cozy stone fireplace warms the dining room, while the home office, featuring custom woodwork, creates an ideal work-from-home setting. The main floor extends to a show stopping ~1,000 sq ft rear covered patio w/retractable Phantom screens, perfect for year-round outdoor living, complete with a built-in fireplace. Upstairs, one staircase leads to a loft area with two additional bedrooms and baths while the other staircase takes you to a home theatre or private bonus/guest room. The finished lower level includes two more bedrooms, a full bathroom, a large rec room, a cozy wood stove plus two entrances and oversized windows. Set on almost 34 acres, the stunning grounds feature natural stone paths, a picturesque stream running ~1,000' and maintained trails through the trees. The property also features an irrigation system. The incredible 3,000 sq ft custom-designed insulated garage/workshop with heating and water is perfect for a car enthusiast or woodworker. Additional features include an 18kw Generac generator, new Lennox Signature Series heat pump and Furnace (2025) along with a new vanEE ERV (energy recovery ventilator) (2025), and 4 new garage doors (2025). Over 5,100 sqft per MPAC This one-of-a-kind property, lovingly maintained in pristine condition, offers a peaceful sanctuary like no other! (id:60365)
23 - 165 Wellington Street W
Barrie, Ontario
Free Standing Pad With Drive Through Potential . Strategically Located Off Highway 400 At Turnoff To Collingwood / Highway # 26 . Exposure To Highway # 400 .Regional Plaza Anchored By Shoppers Drug , No Frills,Value Village And Dollarama ,Suits Fast Food , Coffee Shop, Financial , Retail , Light Automotive , Medical , Professional Offices And Service Uses. (id:60365)
204 Forest Crescent
Clearview, Ontario
Welcome to this beautifully upgraded bungalow offering over 2,000 sq. ft. of finished living space. The main floor features two spacious bedrooms, including a bright primary suite with dual closets and a private 4-piece ensuite. The open-concept living room and modern eat-in kitchen-with stainless steel appliances-create the perfect space for everyday living and entertaining. Step outside to a fully fenced backyard with a large deck and relaxing hot tub, ideal for family time or unwinding after a long day.The fully finished basement provides even more flexibility, featuring a generous family room and two additional bedrooms-perfect for kids, guests, or a home office. With inside access to the garage and a fantastic location just a short walk to parks, schools, the arena, and the library, this home truly has it all. Stylish, family-friendly, and completely move-in ready-just unpack and enjoy! (id:60365)
22 Bishop Drive
Barrie, Ontario
This 3 bed, 2.5 bath, 2,067 fin sq ft 2 storey family home is conveniently located for commuters with two car pool lots, HWY 400 and the Allandale GO Station just minutes away. This property is also ideally situated within walking distance to 3 elementary schools, restaurants, retail, dentist, churches and more. Bike, hike or walk the trails at Bear Creek Eco Park and Ardagh Bluffs, or the numerous smaller parks. It's a quick drive to HWY 400, Zehrs, Tim Hortons, Rona and others at Essa Rd. Ferndale Dr gives you convenient access to the major shopping centres in the North and South ends, plus you're just 10 minutes from Barrie's vibrant Waterfront. This home features a main floor laundry with custom B/I shelves, washer & dryer, and inside entry to the garage. The LR has French doors, the FR has a gas FP and is open tot he DR, which has a sliding door W/O to the 3 tier deck, pergola, and views of the Eco Park. Kitchen features island, dbl sink, B/I microwave & all Frigidare Gallery S/S appliances. Upper level has Primary Bed with W/I closet & 3 piece ensuite. Additional two beds share the main 4 piece bath. Lower level has been finished with utility room with shelving and work table, cold storage, Rec Rm with dry bar. Other features of the home include single oversized garage, covered front porch, gated access to Eco Park, windows, doors and furnace just 8 years old, new garage doors, NO Neighbours behind the home! ***NEW CARPET ** (id:60365)
35 Dennis Drive
King, Ontario
Welcome To 35 Dennis Drive, King City - An Exceptional Opportunity In One Of King Township's Most Prestigious And Picturesque Neighbourhoods. Set On A Premium Lot Surrounded By Stately Custom Homes, This Charming Residence Offers Timeless Appeal With Newly Painted Interiors And Designer-Selected Light Fixtures That Bring A Fresh, Elevated Aesthetic Throughout. While The Existing Home Offers Comfortable, Well-Maintained Living, The True Potential Lies In The Land Itself. This Is A Rare Chance To Design And Build Your Dream Estate In An Exclusive Pocket Of King City - Where Privacy, Elegance, And Architectural Excellence Define The Landscape. Whether You Envision A Modern Masterpiece Or A Classic Chateau, The Canvas Is Yours To Create Something Extraordinary. Step Outside And Discover The Charm Of King City Living. Walk To The Roost Café For Your Morning Espresso, Enjoy Fine Dining At Locale Or The Iconic Hogan's Inn, Or Explore Boutique Shopping Just Minutes Away. Commuters Will Appreciate The Close Proximity To King GO Station And Hwy 400, Offering Easy Access To Downtown Toronto In Under An Hour. An Unparalleled Opportunity To Reside, Renovate, Or Rebuild In One Of The GTA's Most Coveted Communities. The Future Of Luxury Starts Here! (id:60365)
24 Cummings Court
Markham, Ontario
Have you ever dreamed of living in a home worthy of a magazine feature...Now you can say you have! Featured in Better Homes & Gardens and House & Home, this Instagram-famous residence exudes quiet elegance, luxury and warmth in every corner. Completely gutted and reimagined from 2021-2024, this stunning property will captivate your heart the moment you walk in. From the moody, lime-washed, sunken living room- where you unwind in style, to the sprawling 12-seater formal dining area- perfect for your next holiday feast- to the sun-filled modern kitchen with vaulted ceilings, adjacent to an inviting family room, every space tells a story of design harmony and soul. From light to flow, feng shui to rhythm, and every thoughtful detail in between, this isn't just a house, it's heart and home combined. You'll truly cry if you miss this one. The expanded chef's kitchen anchors the home, featuring real wood, quartz countertops, a farmhouse sink and upgraded appliances. Engineered oak floors, wrought-iron pickets, smooth ceilings, marble and porcelain finishes, enhance the open-concept design. Overlooking a lush, private backyard, the kitchen offers a luxurious cottage feel, seamlessly blending sophistication and comfort. The primary suite is a private retreat designed for indulgence, with a bright sitting area, a regal walk-through dressing room with his and hers custom wardrobes, complete with a spa-inspired ensuite. The open-concept basement completes the home with a versatile space ideal for entertaining friends or creating lifelong memories with your growing family. EV charging station in your garage and Smart home integration offers modern ease, allowing you to control lighting, heating/ cooling, sound, home and garage entry, appliances and security with Alexa or Google Home. Quietly located on a peaceful cul-de-sac and set on a pie-shaped lot, perfect place for children to safely play and for family life to flourish. Your new model home awaits. (id:60365)
22 Coburn Crescent
New Tecumseth, Ontario
Enjoy the quaint town of Beeton in this beautifully upgraded 4+1 bedroom, 3+1 bathroom home in a highly sought-after neighbourhood. This stunning property features modern finishes throughout, an open-concept layout, and plenty of natural light. Enjoy a professionally landscaped yard with an above-ground pool and large deck-perfect for entertaining and family fun. The fully finished walk-out basement offers a bright 2-bedroom, 1-bathroom apartment ideal for an in-law suite, extended family, or rental income. Located in a family-friendly neighbourhood close to parks, schools, and amenities - this home truly has it all! (id:60365)

