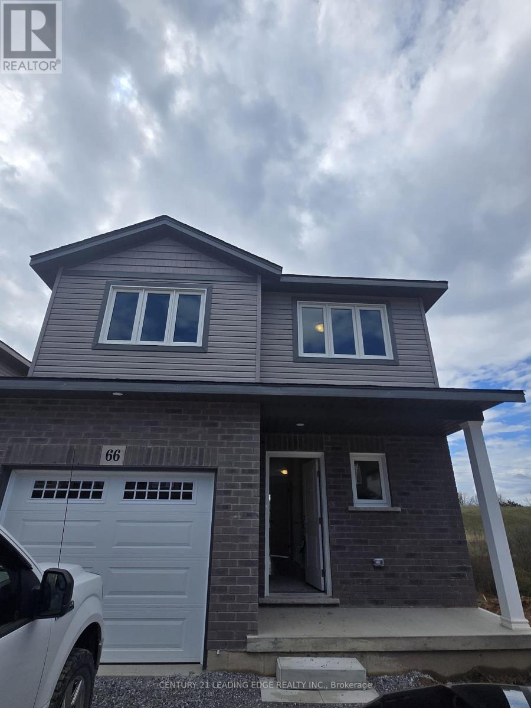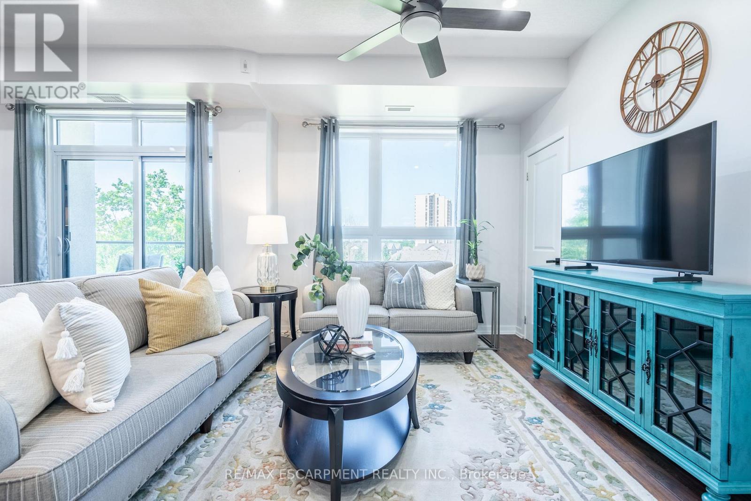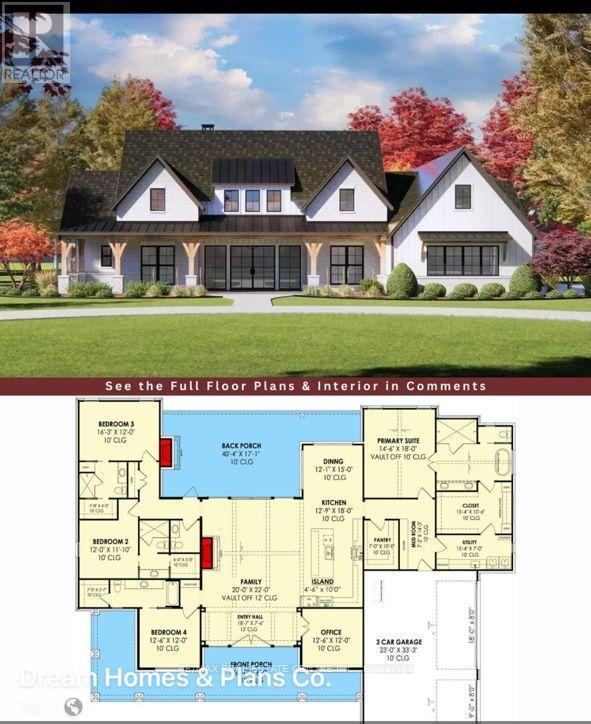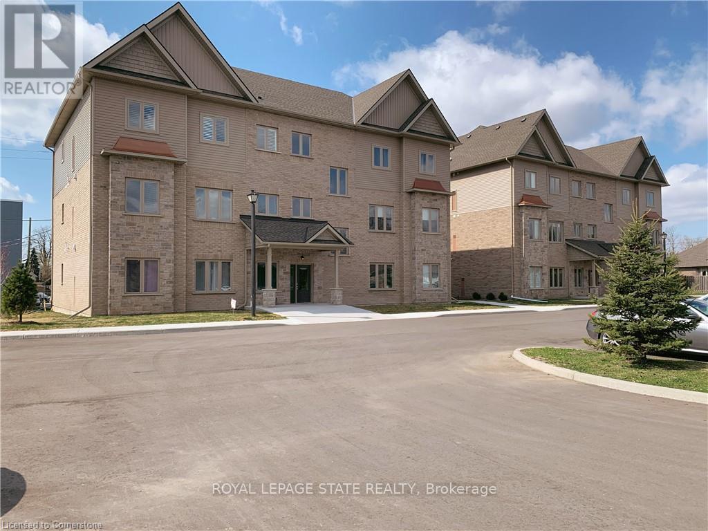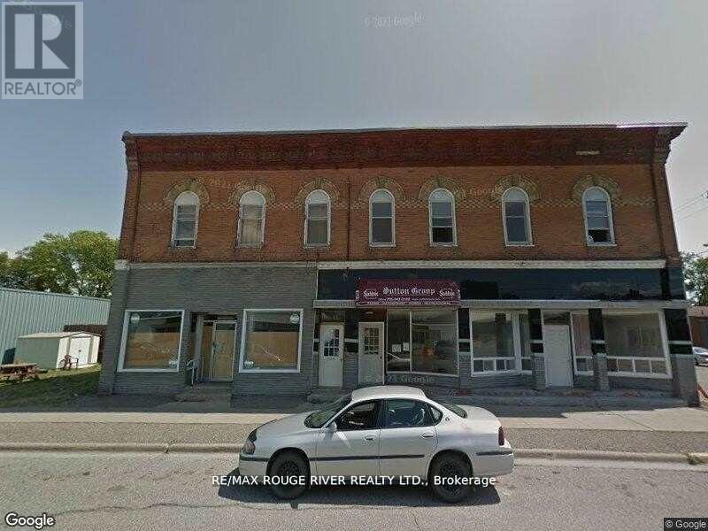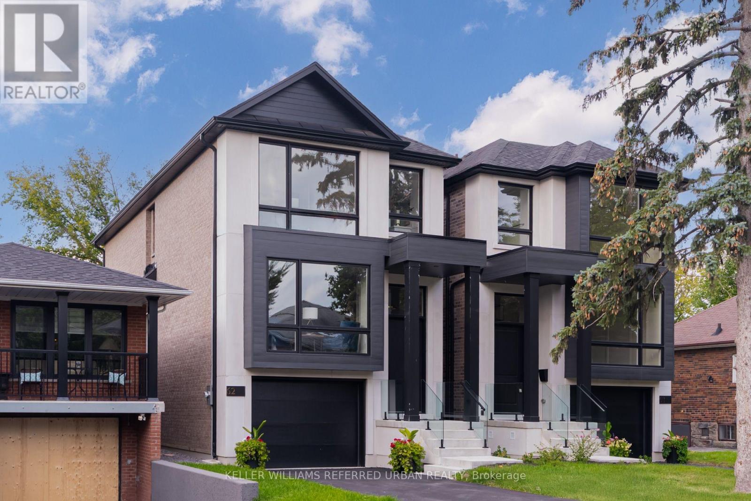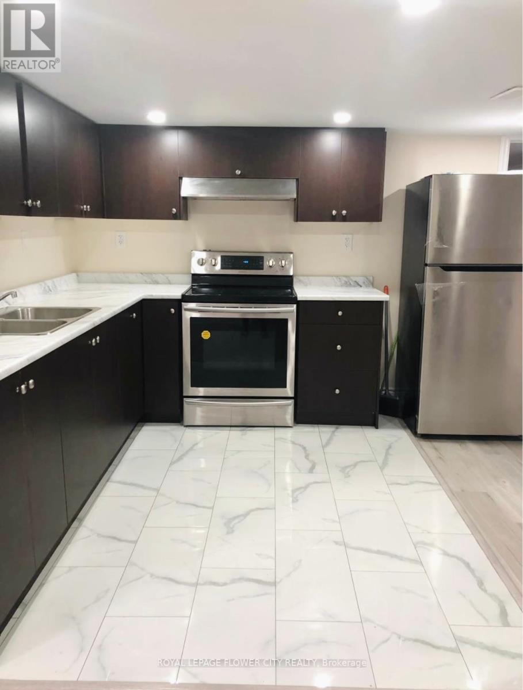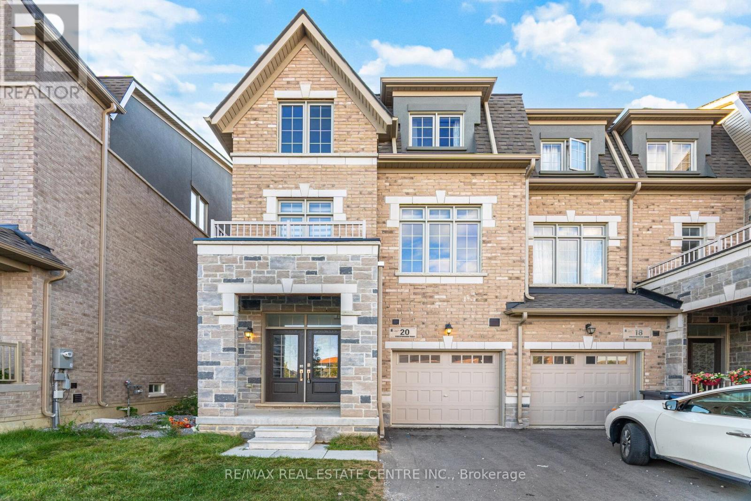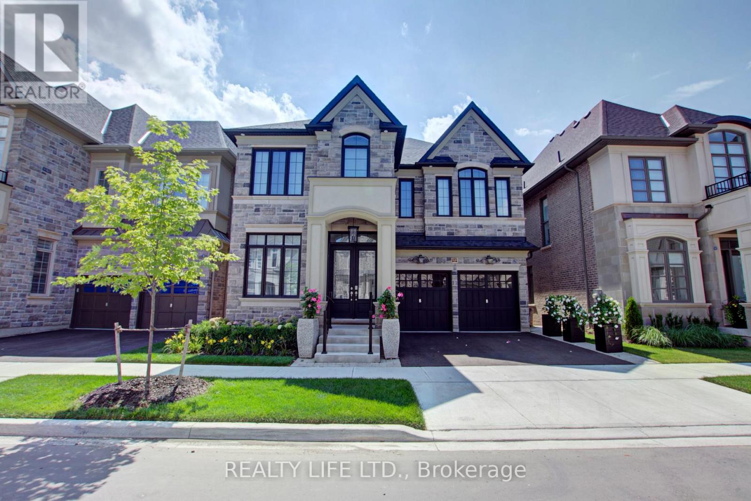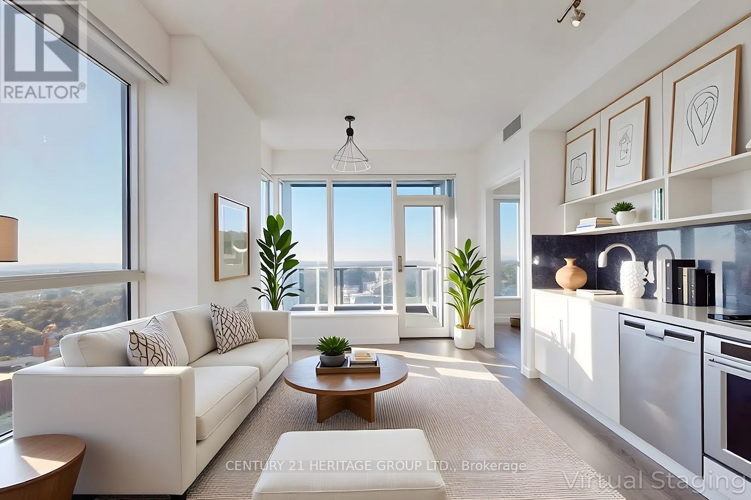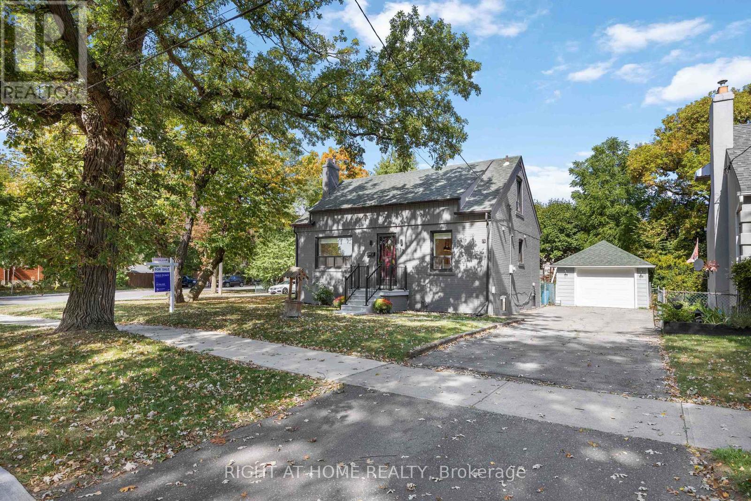Upper - 66 Willson Drive
Thorold, Ontario
Brand New!!! never lived in beautiful luxury 4 bedroom/2 kitchen luxury detached home needs great Tenants in Thorold, Niagara. Home has a beautiful very spacious modern look. Lots of sunlight make it a lively living and dining area, a very spacious kitchen with good storage space, sliding doors in the dining room viewing green backyard with no rear neighbour and facing onto green area. Walk upstairs you have 3spacious bedrooms, 2 full bathrooms and 1 powder room for main floor. The splendid Walk-Out Basement has a full kitchen with appliances, 3 pc washroom, bedroom & living area. Garage 1 parking which has an EV panel & 2 parking on the driveway. 1 min drive to Hwy 406, 15-20 mins from Niagara Falls, minutes from schools, grocery and other amenities. Fantastic opportunity for a great Tenant. (id:60365)
422 - 125 Shoreview Place
Hamilton, Ontario
Step into a serene waterfront lifestyle with this spacious one-bedroom condo featuring a private office and two full bathrooms - the perfect combination of home and workspace at 422-125 Shoreview Place! Perfectly situated just steps from Lake Ontario, this exceptional unit showcases stunning updates, tall ceilings, and plenty of natural light. The kitchen boasts a sleek design with dark cabinetry, full-size stainless steel appliances, and luxurious stone countertops with a waterfall edge. The open-concept layout offers a seamless flow from the dining area with a walkout balcony and access to the welcoming living room. The bright primary bedroom is a retreat of its own, featuring a walk-in closet, a spa-like 3-piece ensuite, and partial lake views. The versatile den serves beautifully as a private office or creative retreat. A gorgeous 4-piece bathroom and in-suite laundry complete this lovely home. Enjoy the building's amenities, including a rooftop terrace with panoramic lake views, a fitness centre, party room, and ample visitor parking. With easy access to the QEW, downtown Burlington and Hamilton, and tranquil walking trails along the lake, this location is truly unbeatable. Immerse yourself in the fabulous lifestyle this home offers - schedule your viewing today! (id:60365)
4 - 16 Abingdon Road
West Lincoln, Ontario
Welcome to this exclusive 9-lot country estate community, offering a rare opportunity to build your dream home on a premium 1+ acre lot. This exceptional parcel boasts a grand frontage of 32.11 ft. and depth of 333.40 ft., (32.11 x 333.40 x 110.93 X 234.11 x 329.51) providing ample space, privacy, and a generous building footprint for your custom estate. Key Features: Lot Size: 1+ Acre, Zoning: R1A Single Detached Residential Draft Plan Approved Serviced Lot: To be delivered with hydro, natural gas, cable, internet, internal paved road & street lighting, street signs, mail boxes. Construction Ready: Approximately Phase 1 - Fall 2025 | Phase 2 - Spring 2026. Build Options: Choose from our custom home models ranging from 1,800 sq. ft. to 3,000 + sq. ft. or bring your own vision. Surrounded by upscale estate Custom Bungalow homes build by Supreme Generl Contractor Construction. This is your chance to design and build a custom residence in a picturesque country setting without compromising on modern conveniences. Enjoy peaceful living while being just minutes to Binbrook (8 min.), Hamilton, Stoney Creek, and Niagara. Easy access to shopping, restaurants, and major highways, with the QEW only 15 minutes away. This lot offers the perfect blend of rural charm and urban connectivity ideal for those seeking luxury, space, and community. Dont miss this opportunity secure your lot today and start planning your custom estate home! (id:60365)
0 Smith Road
Hamilton, Ontario
Don't miss this rare opportunity to own 17.94 acres of vacant land with frontage on two roads perfect for building your dream home or exploring investment possibilities.TWO FRONTAGES ON SMITH RD.& ELEVENTH RD.E. LAND IS ALL CLEAR. Located just minutes from the QEW, this property offers easy access to major highways, making commuting a breeze.The Property Is Zoned A1. **EXTRAS** Drawing draft is available upon request. (id:60365)
25 - 111 South Cayuga Street E
Haldimand, Ontario
Modern condo with elegant design is a perfect blend of style, comfort, and convenience. Nestled in a prime location, walking distance to shops and restaurants, this stunning condominium offers a harmonious mix of contemporary style and practical functionality. As you step inside the unit, you are greeted by a space that is both warm and welcoming. The open-concept design creates an airy and spacious feel, accentuated by sleek lines and tasteful décor. The living area invites relaxation with large windows that flood the space with natural light, while at night the electric fireplace sets the mood for cozy evenings or elegant gatherings. The kitchen features a sizeable island that serves as both a workspace and a perfect place for hosting friends and family. Its modern design includes a sleek granite countertop, stainless steel appliances, and ample cabinetry, ensuring functionality meets aesthetics. The island is equipped with additional storage space and seating, making it ideal for casual dining or enjoying morning coffee. Finding the perfect living space often comes down to a balance of practical features and a sense of cozy luxury. This condo offers the conveniences of in-suite laundry, two spacious bedrooms, an ensuite bathroom, and a walk-in closet and embodies this balance seamlessly, catering to both daily needs and quiet personal retreat. Step outside onto the private balcony, your personal retreat. Whether you wish to sip wine as the sun sets or enjoy a quiet morning with a book, the balcony provides an idyllic setting for relaxation. It offers ample space for outdoor seating. Situated near essential conveniences this condo provides walkable access to everything you need. From restaurants to grocery stores and parks, everything is within walking distance. (id:60365)
155 Main Street E
Thessalon, Ontario
Good opportunity, 9 units. Investments with 6 apartments and 3 offices, loaded with potential with some work and time.. Located in the middle of town. Municipal water and sewer available. Property is vacant with some work. Start renting immediately only 90 km from Sault Ste. Marie. Sold As Is (id:60365)
62 Ash Crescent
Toronto, Ontario
Be The Original Owner Of This South-Of-Lakeshore Luxury Stunner! Impeccably Well-Built Custom New Home By Reputable Local Developer W/ Tarion Warranty. Limestone & Brick Exterior. Granite Countertops & Backsplash W/ High-End B/I Fisher Paykel Appliances. Floating Open-Riser Staircase. Skylight In Jaw-Dropping Primary Bedroom Ensuite. Basement Rec Room W/ W/O To Secluded Backyard Oasis. Highly Sought-After Ash Cres W/ Winding Roads & Mature Trees. Swim, Tan & Play In The Sand At Marie Curtis Beach. Steps To Long Branch Go Station, The Lake & Shops/Cafes/Restos On Lakeshore. **EXTRAS** Long Branch Was Once The Muskoka Retreat Away From The City. In The 1800s Toronto's Elite Had Their Cottages Here W/ Some Still Standing Today! Its True What They Say: Life Is So Much Cooler By The Lake. (id:60365)
763 Othello Court
Mississauga, Ontario
New "Legal" 2 Bedroom+ Den Basement Apartment in an elevated corner detached house located in the High Demand heartland area of Mississauga. Spacious Layout, Brand new fridge with stainless steel kitchen appliances and Laminate Flooring. Sun filled, Bright with large windows, Separate entrance to basement and complete privacy. High rated schools and great connectivity, School Bus stop right at the front door. 2 Car Parking spot on the driveway included in the rent. Located In A Quiet, Family-Friendly Area With Quick Access To The 401, 407, And Public Transit. Walking Distance to the Parks, Trails, and just Minutes From Heartland Shopping, Grocery Stores, Restaurants, And Other Essentials. (id:60365)
20 Foxsparrow Road
Brampton, Ontario
Stunning 2-year-old end-unit 3-storey freehold townhouse in Bramptons Sandringham-Wellington community! Features 5 bedrooms, 4 bathrooms, open-concept living/dining with walk-out balcony, modern kitchen with stainless steel appliances & island, and a spacious primary suite with walk-in closet & ensuite. Bright, stylish, and move-in ready with easy access to parks, schools, plazas, Trinity Mall, Brampton Civic Hospital & HWY 410. A perfect blend of comfort & convenience! (id:60365)
3140 Daniel Way
Oakville, Ontario
Luxurious 4+2 Bedroom 5 Bathroom Fernbrook Home Backing Onto Greenspace! Many Upgrades $$$ & Elegant Details! Desirable Seven Oaks Community. Superb Floor Plan. Bright & Spacious Gourmet Kitchen With Centre Island, Quartz Counters & Chef's Desk. Modern Open Concept Design. Open Riser Staircase To 2nd Floor. Large Primary With Walk-In Closet & Spa Like 5Pc Ensuite (Sep. Glass Shower & Free Standing Soaker Tub). Impressive Finished Basement. 10Ft Ceilings On Main Floor, 9Ft Ceilings On 2nd Floor. Features Main Floor Den. 2nd Floor Laundry. Walk-Out From Kitchen To Yard. Ideal For Entertaining! Beautiful Stained Staircase. Gas Fireplace. Great Curb Appeal! Garage Entry Into Home. Beautifully Landscaped Yard. (id:60365)
4302 - 7 Mabelle Avenue
Toronto, Ontario
Rarely offered, this well maintained 2-bed, 2-bath southwest corner unit built by Tridel is move-in ready with immediate possession available. Floor-to-ceiling windows and an open-concept layout flood the space with natural light and offer truly stunning, unobstructed views of the Islington Golf Club, Mississauga skyline, and the Lake. Includes one parking spot and one locker. Enjoy resort-style living with amenities like a 24/7 concierge, indoor pool, hot tub, saunas, basketball court, theatre, and outdoor BBQs. Location is unparalleled: easy access to Islington TTC and GO Transit nearby, and all your shops and dining just steps away. Convenience, luxury, and a view that simply can't be beat. (id:60365)
12 Rosalie Avenue N
Toronto, Ontario
With over 100K in upgrades, this fully renovated top to bottom generational home sits on a rare, deep and wide lot surrounded by mature trees, offering privacy and a cottage-like atmosphere right in the city. The backyard is a true oasis ideal for entertaining, gardening, or even adding a garden suite for in-laws or private use. Enjoy the apple tree, long-standing birdhouses, and the flexibility this unique space provides.A long driveway fits three large vehicles and leads to a spacious detached garage. The street itself is lined with mature trees, setting it apart from most of the neighbourhood and adding to the homes charm and tranquility. With the neighbouring corner house set back, you gain the feel of a corner lot with added privacy.Inside, the ground floor welcomes you with an open-concept layout that feels bright, cozy, and versatile. The kitchen and family room flow seamlessly, while an additional recreation room can serve as a dining space or flexible family area.Upstairs, two comfortable bedrooms provide a perfect fit for a growing family or downsizes. The fully finished basement includes a walk-up to the backyard, a large rec room combined with a kitchen, a bedroom, a 3-piece bathroom, and generous storage ideal for extended family or private living.The front yard is equally charming, with green space, two mature shade trees, and a hand-built wishing well that has been cherished for generations, ready to be passed on to its next family. (id:60365)

