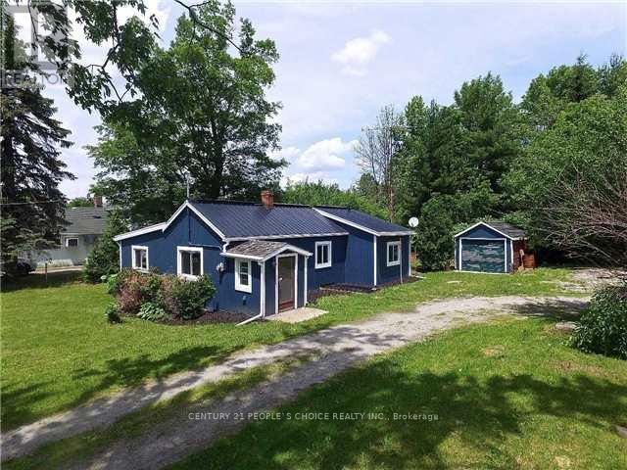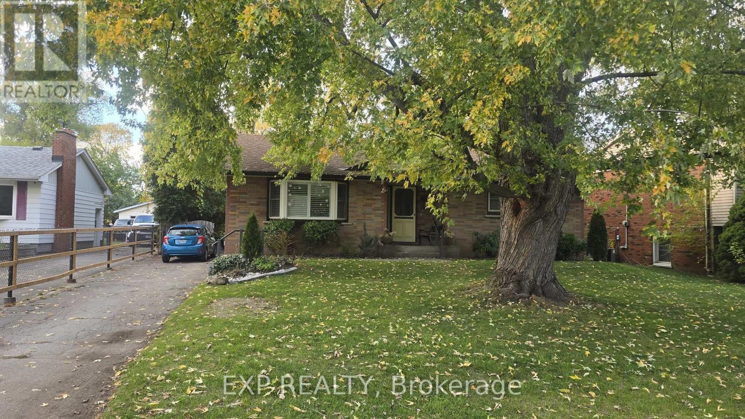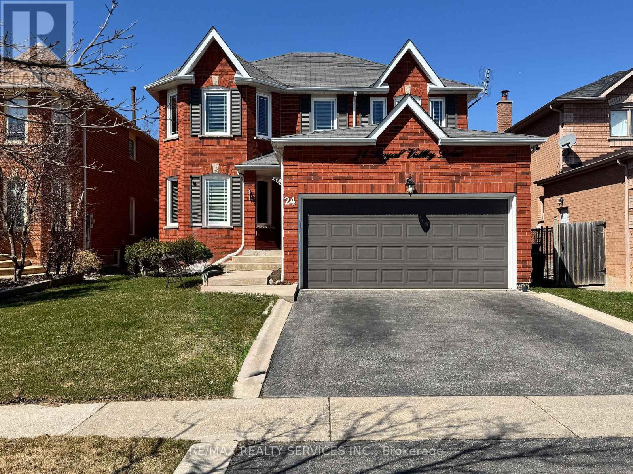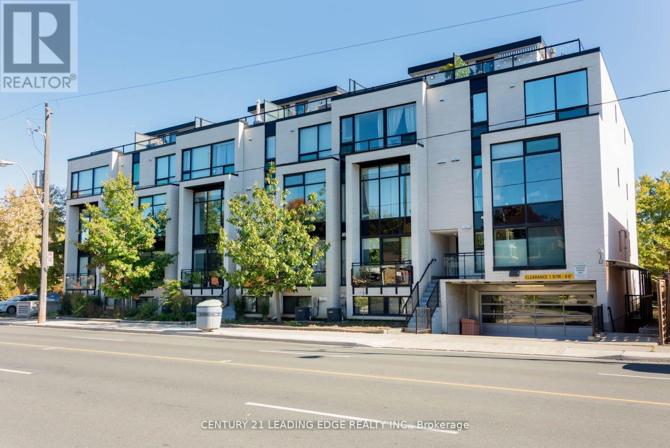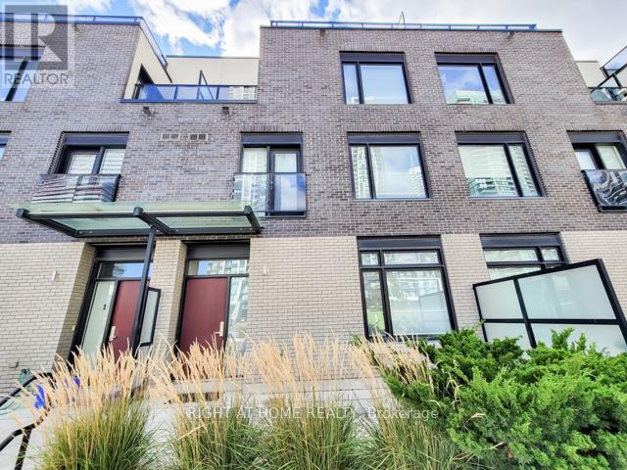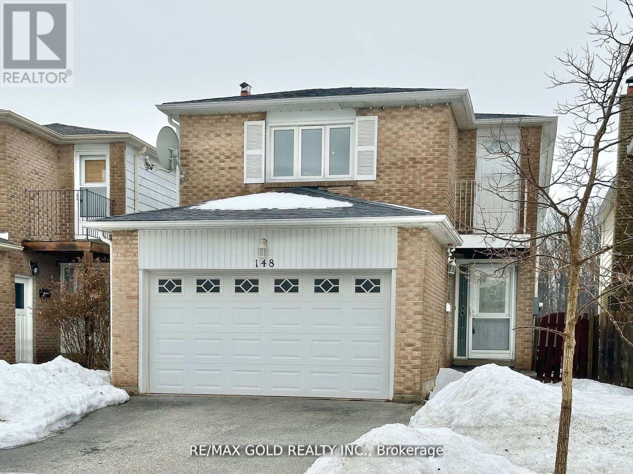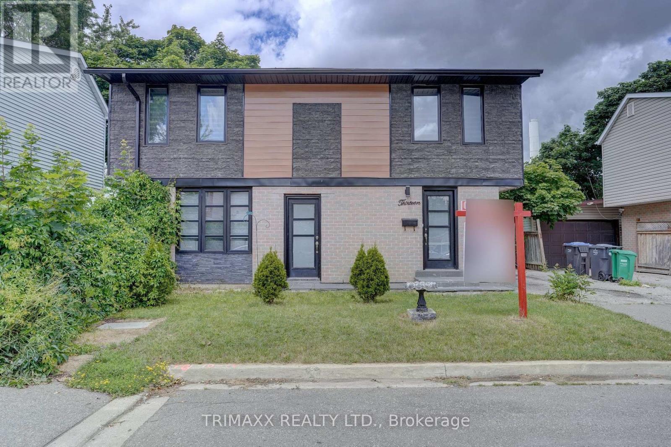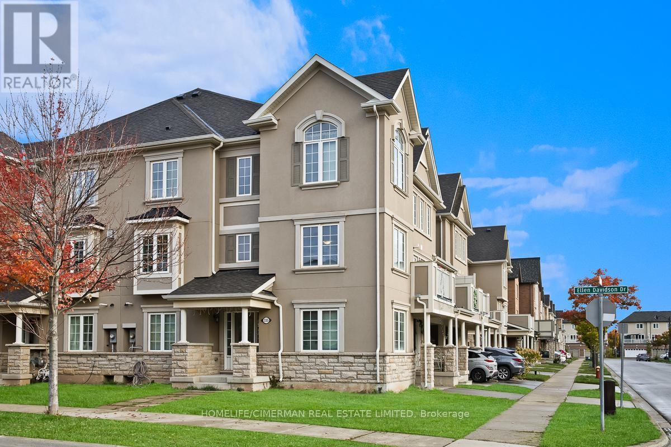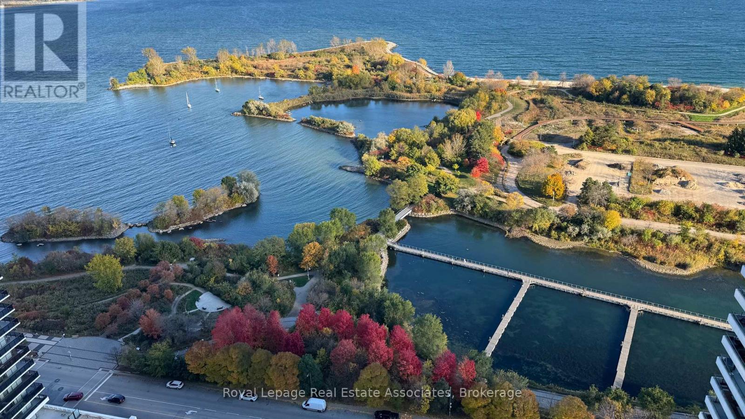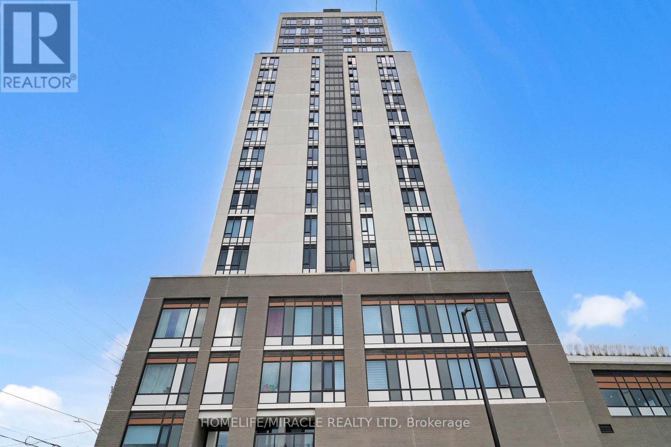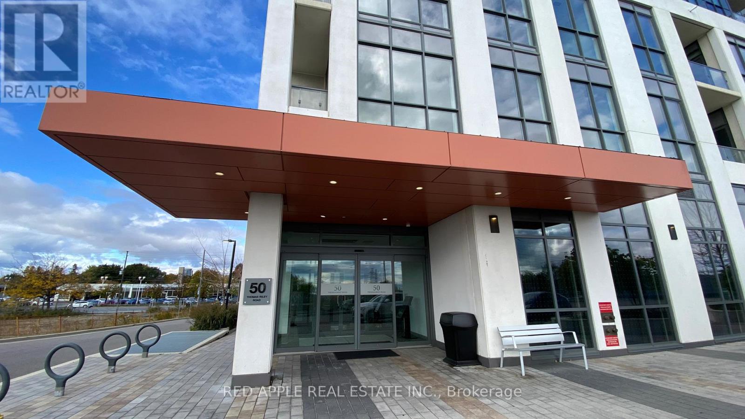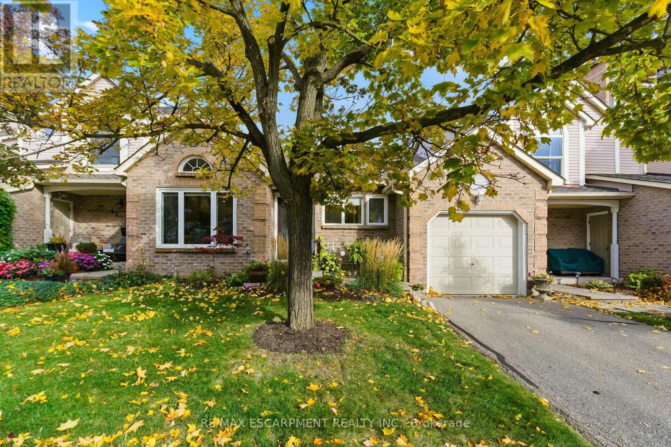14293 Trafalgar Road
Halton Hills, Ontario
3 Bedroom Bungalow On Huge Lot With 210 Feet Frontage. Live In The Country, Still In Georgetown. 15 Mins From 401, 9 Mins To Go Station. Huge Parking Area Around Two Driveways (Circular). Large Open Space Surrounded By Nature. Utilities EXTRA (id:60365)
535 Enfield Road
Burlington, Ontario
Welcome to this charming 2-bedroom, 1-bath bungalow in the heart of Burlington, surrounded by mature trees and natural beauty. The dining area flows into a bright sunroom with large windows-an inviting space to enjoy your morning coffee or unwind after a long day. Step outside to a sunny deck and private backyard, perfect for outdoor dining, gardening, or quiet relaxation. This well-kept home includes two parking spaces and shared laundry in the basement for your convenience. Ideally located just minutes from the QEW, parks, restaurants, shops, banks, and the Burlington Golf & Country Club, everything you need is close at hand. Public transit and essential amenities are nearby, offering a blend of comfort and accessibility. Main floor available for lease; basement not included. (id:60365)
24 Royal Valley Drive
Caledon, Ontario
Two-storey, all-brick detached home in Caledon's prestigious Valleywood neighbourhood offers coveted privacy, with a 142-foot-deep lot adorned with mature trees backing onto park. Absolutely immaculate lawns and landscaping offer a serene, park-like setting to relax after a long day and entertain your guests. Inside, the functional layout features separate formal living and dining rooms, a gorgeous, renovated kitchen with tons of convenient drawers for optimal storage options. Breakfast area overlooks a family room with a fireplace and has walk-out to patio. Four bedrooms upstairs include a massive primary bedroom with walk-in closet and a five-piece ensuite featuring separate shower and soaker tub. Three more bedrooms and an updated shared four-piece bathroom round out the second floor. The basement is finished and offers a fifth bedroom with a four-piece semi-ensuite, a separate rec room, gym, office and wine cellar! No carpet in this beautifully maintained home. New owned tankless water heater 2024, Roof 2009, Furnace 2010, Windows 2010. Walking distance to library, large park with playground, walking trails. Just off Highway 410 for easy commuting. Coveted Mayfield Secondary School district. (id:60365)
204 - 441 Jane Street
Toronto, Ontario
Rarely offered, sun-soaked, and newly upgraded 3-storey townhouse condo in Upper Bloor West Village. Thoughtfully designed with bright east-facing views from nearly every room. Features new herringbone floors, updated kitchen counters, and backsplash (2024). Unwind on your private rooftop terrace and enjoy tranquil treetop views, or soak in the morning light year- round through floor-to-ceiling windows. Ideal for both everyday living and entertaining. Located in one of Toronto's most charming neighbourhoods-just steps from local shops, restaurants, grocery stores, parks, and transit. A rare combination of space, style, and convenience in a boutique, community-minded pocket. (id:60365)
2 - 4020 Parkside Village Drive
Mississauga, Ontario
Welcome to The Towns at Parkside Village City Centre's most vibrant and luxurious enclave in the heart of downtown Mississauga. This modern 3-storey back-to-back townhouse offers an exceptional layout with 3 spacious bedrooms, 3 bathrooms, and a massive private rooftop terrace ideal for entertaining, relaxing, or taking in skyline views. Step into a bright, open-concept living and dining area featuring soaring 9-ft ceilings, gleaming hardwood floors throughout (no carpet!), and a chef-inspired kitchen equipped with built-in KitchenAid stainless steel appliances, spacious centre island with quartz waterfall countertop, a sleek matching quartz backsplash, and plenty of cabinet space. The primary suite spans the entire third floor and is a true retreat, complete with a private balcony, large walk-in closet, and a stylish 4-piece ensuite bathroom. Two additional bedrooms and another full bath are found on the second level, ideal for family, guests, or a home office setup. Bonus features include two side-by-side underground parking spots, a large locker, custom roller blinds, central air, and in-unit laundry. Live steps from Square One, Celebration Square, Sheridan College, Living Arts Centre, Cineplex, and top-rated restaurants. Easy access to MiWay, GO Transit, and major highways. A rare offering in one of Mississauga's most sought-after neighbourhoods. move in and enjoy the ultimate in modern urban living. The property is being offered FURNISHED as an option at no additional cost. (id:60365)
Bsmnt - 148 Morton Way
Brampton, Ontario
2 Bedroom Basement Apartment. $$$ Spent On Newly Renovated 2 Bedroom Basement Apartment (2023)Offers A Modern Kitchen With Quartz Countertops And A Separate Side Entrance. Located In An Amazing Area Right At The Border Of Mississauga, Minutes From Schools, Sheridan College, Public Transit, Susan Fennell Sportsplex, Shopping Plazas, HWY 407/410, And All Essential Amenities. A True Must-See! (id:60365)
13 Havendale Ct Court
Brampton, Ontario
OFFER ANY TIME!!!!! Welcome Detach Home 4+1 Bedrooms, 3-Bathrooms, First-Time Homebuyer & Investor Opportunity! Discover this beautifully renovated Home with a Finished basement and Separate Entrance. Potential for Rental income or an in-law suite. Featuring premium stone and Hardie board exterior, this Home stands out in the Neighborhood. Enjoy porcelain tile flooring throughout, no Carpet!, modern look, pot lights, and a Gourmet kitchen with Quartz countertops and Backsplash. Located on a quiet court with no homes in front or back, this home offers both privacy and convenience-just steps from Chinguacousy Park, City Centre, transit, library, and top-rated schools. The property was rented for $4800 /month, which covers mortgage and positive cash flow ,Move-in ready with high-end finishes is an opportunity you don't want to miss (id:60365)
335 Ellen Davidson Drive
Oakville, Ontario
Prime Oakville Location. 3 - Storey Freehold Townhouse With 3 Bedrooms & 3 Washrooms. Only 10 Years Old. Nice Big Windows With Plenty Of Sunshine. No Carpet. Modern Kitchen With Stainless Steel Appliances, Granite Counter & Custom Backsplash. Walk-Out To Balcony From Dining Room To Enjoy Some Fresh Air. Corner Townhouse, Feels Like A SEMI. Super Easy Maintenance. No Backyard & No Basement. Great Layout And Floorplan With Bigger SQFT Unlike Modern Cookie Cutter Homes. Close Proximity To Shops, Amenities, Groceries, Restaurants, Transit & Highway. A Must See. Move-In Ready. (id:60365)
3010 - 33 Shore Breeze Drive
Toronto, Ontario
This beautiful optional furnished 2-bedroom, 2-bath corner suite with breathtaking view can be one of your top choice! featuring a large wrap-around balcony with rare, unobstructed both sunrise/sunset views of the lake and city. The open-concept layout boasts floor-to-ceiling windows, 9 ft ceilings, and a sleek modern kitchen with stainless steel appliances, quartz countertops, a centre island, and an ensuite stacked washer and dryer., this residence offers resort-style amenities including an outdoor pool, jacuzzi, rooftop terrace, party room, lounge, billiards, golf simulator, fitness centre, guest suites, and more. Ideally located in the heart of Mimico, steps to the lakefront, Goodman Trail, Humber Bay Park, dining, shopping, and with quick highway accesswhere modern comfort meets breathtaking waterfront serenity. (id:60365)
604 - 8010 Derry Road
Milton, Ontario
Modern Condo with West exposure and amazing panoramic views of The Escarpments. This modern one year new one-bedroom + den suite is 622 Sq Ft in size including the balcony. This thoughtfully designed unit features a spacious open concept layout with large windows that fill the unit with natural light. The modern kitchen has elegant upgrades including quartz counters and stainless steel appliances. The den is large enough to create a guest room or home office. The West facing primary bedroom is bright and includes a 4-piece ensuite. This suite has a separate powder room which provides convenience for guests. In-suite laundry closet provides convenience. High speed internet, one underground parking and one locker are included in the monthly rent. Connectt Condos have great amenities which includes a fitness center, rooftop terrace with panoramic views, outdoor pool, a party room, lounge areas and concierge service. Connectt Condos are just minutes away from shopping, restaurants, Milton District Hospital, Milton Sports Centre, Milton GO Station, green spaces, trails, and easy highway access. (id:60365)
1802 - 50 Thomas Riley Road
Toronto, Ontario
Modern 2-Bedroom, 2-Bath Condo with City Views Approx. 875 sq ft + 62 sq ft balcony | South-East Exposure This bright and spacious 2-bedroom, 2-bath condo offers an open-concept layout, perfect for modern living. With 875 sq ft of thoughtfully designed space and a generous 62 sq ft balcony with south-east exposure, you'll enjoy stunning city views and plenty of natural light. Key Features: Stainless Steel Appliances & In-Suite Laundry for convenience and a sleek, contemporary feel. Well-Appointed Amenities including a gym, yoga room, outdoor terrace, party room, and a dedicated kids' play area. Ideal Location: Just a 12-minute drive to the airport, walking distance to Kipling Station, and easy access to major highways (427/401/403/QEW) for effortless commuting. This condo provides the perfect blend of comfort, convenience, and modern amenities (id:60365)
48 - 5255 Lakeshore Road
Burlington, Ontario
Welcome to this beautifully renovated home in prestigious southeast Burlington, ideally situated on Lakeshore Road across from the lake. Step inside to discover a light, bright and airy open-concept design with hardwood floors throughout the main level, skylights in the dining room and patio doors that lead to a relaxing deck setting. The spacious kitchen is a chef's delight featuring beautiful quartz counters, abundant cupboard and counter space and a dedicated coffee centre. Elegant details like crown moulding and a cozy gas fireplace (2024) add warmth and sophistication. The main floor also features a convenient laundry room and inside access from the garage, plus a man door leading from the garage to the backyard for added functionality. The home offers two bedrooms, with the second currently used as a den and a finished basement with vinyl flooring, a third bedroom and a large unfinished area ideal for storage or future expansion - complete with a rough-in for a bathroom. Enjoy worry-free living with condo fees that include snow removal for each owner's driveway and walkway. Located close to shopping, amenities, public transit and with easy access to Oakville and Toronto, this home offers the perfect blend of comfort, convenience and lakeside charm. RSA. (id:60365)

