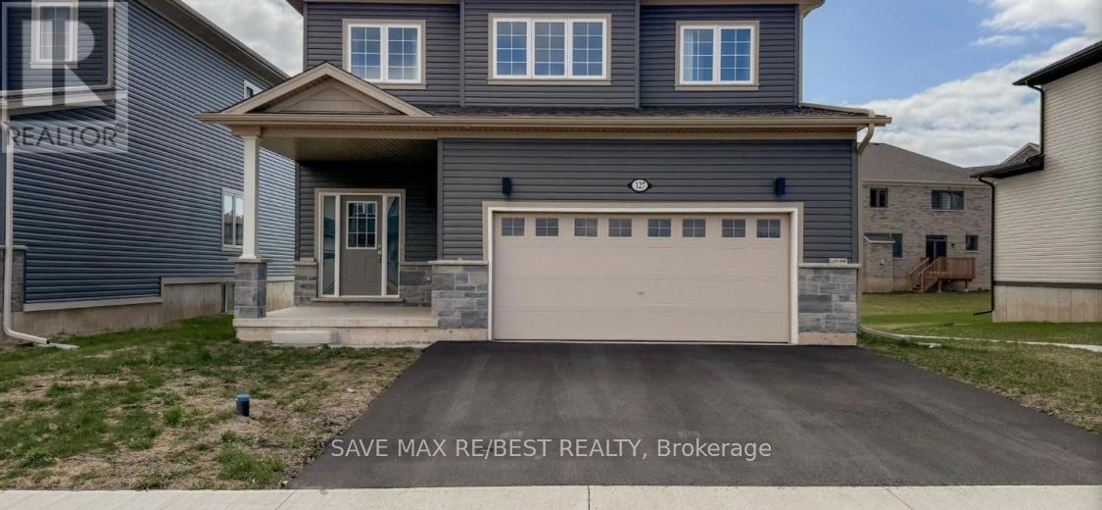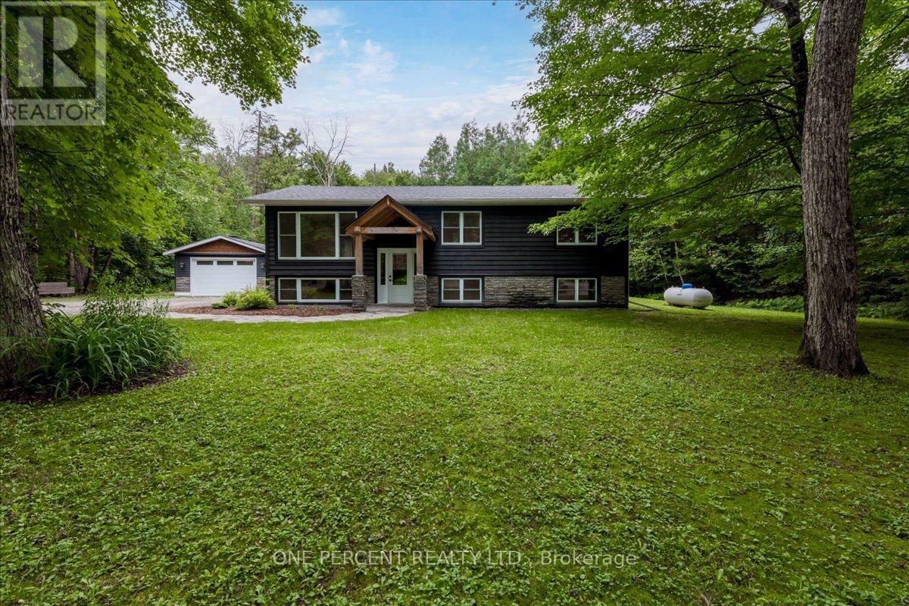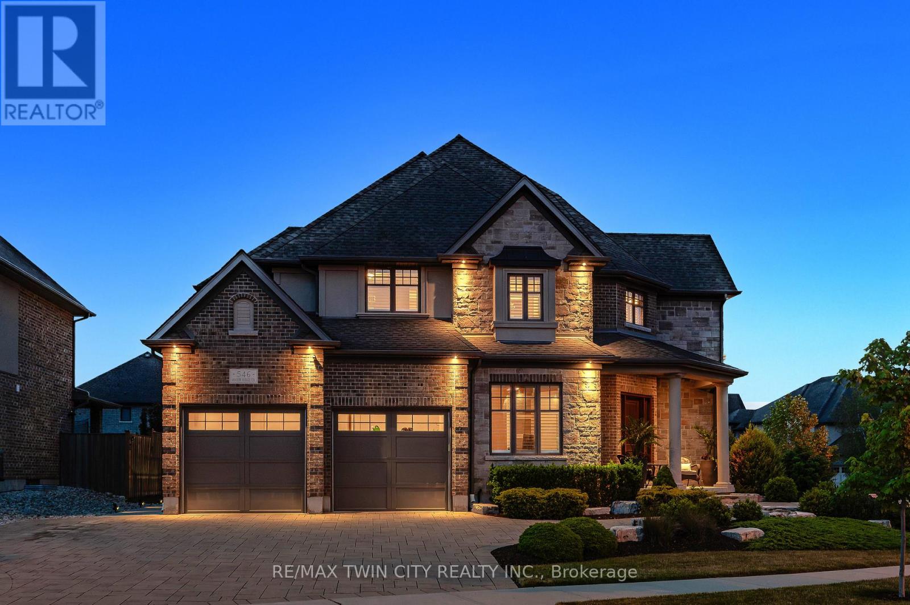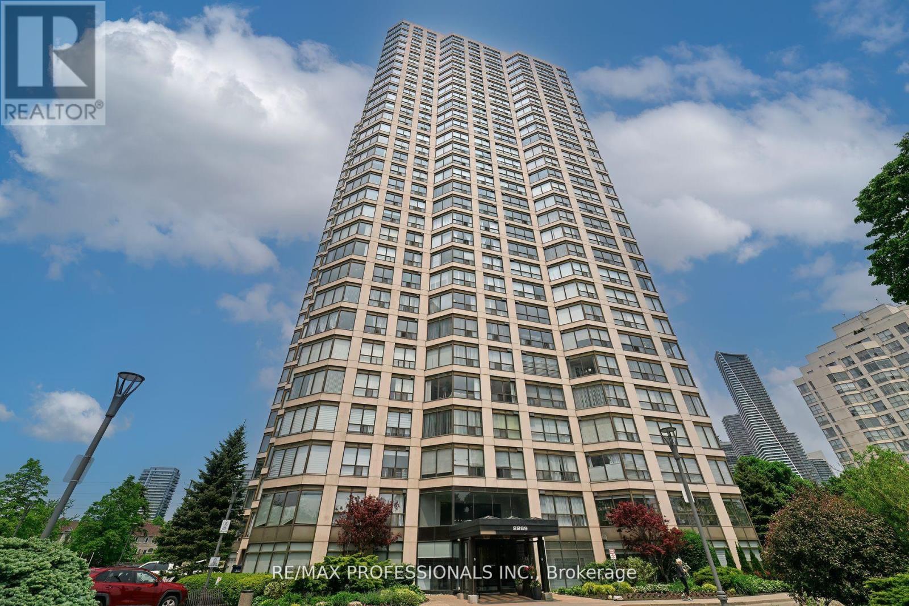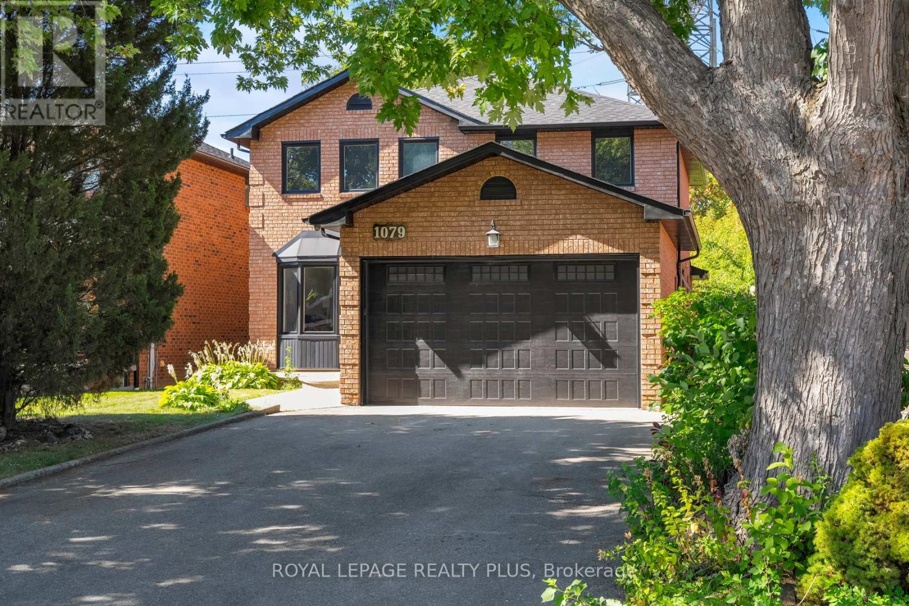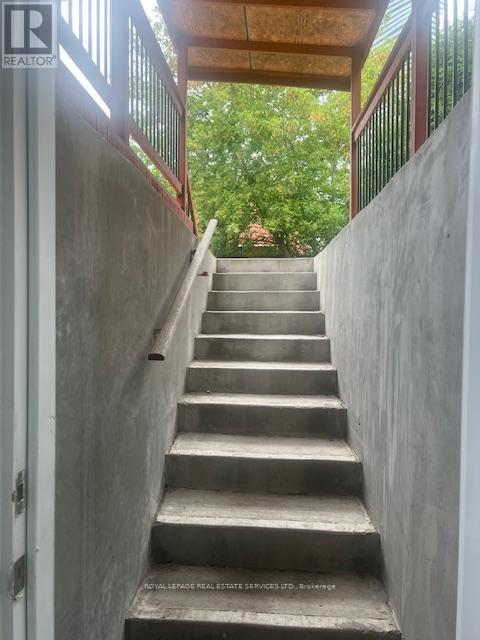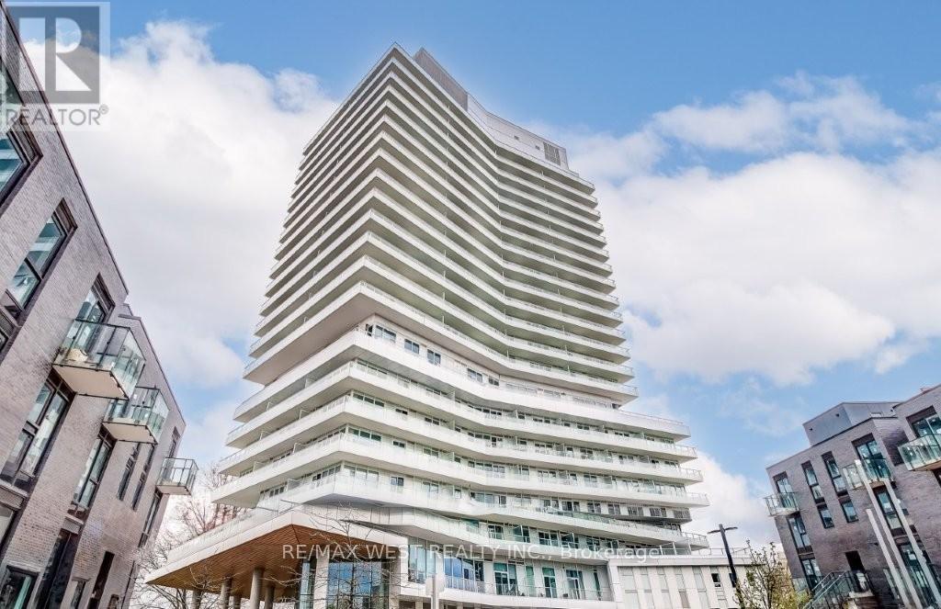127 Hillcrest Road
Port Colborne, Ontario
Welcome to this stunning and beautiful two story detached house, perfect for any size of family, featuring 4 spacious bedrooms, 3 bathrooms and an open-concept layout perfect for your daily needs. The kitchen features quartz countertops, a tile backsplash, and stainless steel appliances. Enjoy the convenience of a laundry room on the second floor, Complete house has big windows, which bring in lots of natural light. Basement has a spacious layout with lots of natural lights. This beautiful house is located on a quiet, family-friendly neighborhood, close to schools, shopping, restaurants, parks, the beach, and highways. This is a kind of house you can always dream as your ideal home. (id:60365)
1314 Dyer Crescent
London North, Ontario
Stunning 4 Bdrm Luxurious Home In North London**Main Floor Features Open Concept Dining/Living Rm With Fire Place**Upgrade High End Kitchen With Soft Close Doors, Backsplash and Led Lighting**Big Island With over hanging Granite Counter Tops**Hardwood Through Out Main Floor & Upper Hallway**2nd Floor Offers Bonus Large Loft/Family Rm**Master Suite With Walk in Closet & Luxury Ensuit**Laundry on Main Floor**Walkout to a Custom 3 Tier Deck and Private Garden**Basement Included**Close To All Amenities/School/Shopping (id:60365)
41 Dennis Drive
West Lincoln, Ontario
Picture this: Youre living in a beautifully upgraded three-bedroom, four-bath townhome in the heart of Smithville a community where small-town charm meets modern convenience. Step inside to an open-concept main floor, where luxury flooring, granite countertops, sleek smart appliances, and upgraded cabinetry come together in a space built for both everyday living and stylish entertaining. Upstairs, each bedroom is finished with custom California Closet organizers, bringing both comfort and function.The finished basement expands your options a rec room for family movie nights, a home office, or a private guest suite with its own two-piece bath. A cold cellar adds even more practicality. Outside, the lifestyle continues. A park sits right across the street, while schools, a rec centre, library, splash pad, and skate park are just minutes away. Commuters will appreciate the quick access to the QEW. This home isnt just move-in ready, it's thoughtfully designed for families and professionals alike, offering the perfect balance of comfort, community, and modern style. Some photos have been virtually staged to share ways you can set up the space. (id:60365)
329 - 101 Shoreview Place
Hamilton, Ontario
Stunning 1 Bedroom Condo In Sought After Sapphire Development By The Waterfront In StoneyCreek.1 Underground Parking space & locker Included, In-Suite Laundry and Stainless Steel Appliances! Great Location For Commuters close To Highway! Easy Access With Shopping Mall, Restaurants And Go Station. Building amenities Include Exercise Room, Rooftop Patio & More! NOTE: Now available furnished upon request. Prospective tenants may choose between furnished or unfurnished leasing options. Exclusions to the furnishings: Coffee Table. (id:60365)
682 Stephenson Rd 2 Road E
Huntsville, Ontario
Fully renovated in 2021/22, this raised bungalow on a 1.1-acre lot offers excellent investment potential in a much sought-after pocket of Muskoka, just minutes from Port Sydney & Mary Lake. With 1,100 sq ft on each level and a partial second kitchen already in place, the layout lends itself well to multi-generational living, a future legal in-law suite, or dual-income rental. The lower level can easily be converted to a separate unit with minimal changes -ideal for investors, retirees seeking supplemental income or families looking to offset mortgage costs. Major upgrades include new shingles (house and garage), new windows, quartz countertops, stainless steel appliances, a new propane forced-air furnace, central air, owned hot water tank, and 200 amp electrical service. The oversized 20' x 44' insulated garage includes a new 60 amp panel and offers excellent potential for storage, workshop use, hobby space or even a future garden suite. High-speed fibre optic internet makes working from home fast and reliable. Located on a quiet country road in a family-friendly area, the home is on a school bus route and just 5 minutes from Port Sydney Beach and the scenic Muskoka River chute -local favorites for swimming, kayaking, and nature walks. The partially cleared lot offers space to expand outdoor living, create trails or simply enjoy the peace and privacy of rural life. 7 mins to Port Sydney & associated schools. 15 minutes to Huntsville or Bracebridge for shopping, dining, healthcare/hospitals and other essential services. A solid investment and flexible living opportunity for families, remote workers or retirees. This turn-key property combines modern updates, income potential and Muskoka's signature lifestyle, an increasingly rare combination. Affordable, move-in ready and bursting with opportunity. Don't miss out on the opportunity to make this Muskoka gem your very own! View the slideshow & walk through tour below and then book your showing today! (id:60365)
546 Manor Ridge Crescent
Waterloo, Ontario
Luxury Living w/ Accessory Apartment in Carriage Crossing! This spectacular, custom Klondike-built executive home is nestled on a premium corner lot in Waterloo's prestigious Carriage Crossing. Loaded w/ luxurious upgrades, & offering 5,100+ SF of beautifully finished living space, this 5 bed, 5 bath home includes a full accessory apartment/in-law suite w/ private walk-up, ideal for extended family, guests, or added income. Step inside to a grand foyer that opens to a front office/living rm & a formal dining rm w/ tray ceiling, seamlessly connected to the servery & butler's pantry. At the heart of the home is the designer kitchen, featuring granite counters, premium appls, under-cab lighting, lrg centre island, & a bright breakfast area w/ walkout to the bkyard. The adjoining great rm features coffered ceilings, a gas FP, & custom built-ins. A powder rm & mudrm w/ built-ins complete the main flr. Upstairs, the primary suite offers tray ceiling detail, walk-in closet, & a spa-like 5-pc ensuite w/ soaker tub, tiled glass shower, dual vanity. 3 additional bedrms all have walk-in closets & bathrm accessone w/ a 3-pc ensuite, & 2 sharing a 4-pc Jack & Jill bath. Convenient 2nd-flr laundry. The finished walk-up basement functions as a full accessory apt w/ oversized windows, modern kitchen, spacious family rm w/ electric FP, 5-pc bath, lrg bedrm w/ walk-in closet, & ample storage. Throughout: 10' main flr ceilings, hrdwd flrs, porcelain tile, crown moulding, ceiling treatments, California shutters, potlights, upgraded lighting, & granite/quartz counters. Exterior features interlock driveway (parking for 7), manicured landscaping, covered patio, private/partially fenced yard w/ shed. Prime location: top rated schools, RIM Park, Grey Silo Golf Club, Farmers Market, trails, parks, & major employers. Quick HWY access, universities, & amenities. A rare opportunity to own a move-in-ready luxury home w/ unmatched versatility in one of Waterloo's most desirable neighbourhoods! (id:60365)
2004 - 2269 Lakeshore Boulevard W
Toronto, Ontario
Welcome home to this stunning 2-bedroom plus den, 2-bathroom suite offering 1,343 square feet of refined waterfront living. Perched in a Southeast-facing position high above the city, this residence welcomes you with newly renovated bathrooms, brand-new laminate flooring, and fresh paint throughout, creating a crisp and contemporary atmosphere. Step into a world of comfort and elegance where expansive windows frame panoramic views of Lake Ontario, the marinas, and the natural beauty of Humber Bay Park. The spacious primary bedroom features a luxurious 5-piece ensuite and two generous closets, providing both comfort and practicality. A second bedroom, conveniently located adjacent to the second full bathroom, offers privacy and ease for guests or family members. This home is nestled along the scenic shores of Lake Ontario, offering a lifestyle that blends nature with city sophistication. Residents enjoy exclusive access to the Malibu Club, a two-storey amenity centre dedicated to wellness and recreation. Here, you'll find an indoor swimming pool, jacuzzi, saunas, a fully equipped fitness centre, as well as squash, tennis, and basketball courts. A thoughtfully designed entertainment level offers a TV screening room, billiards lounge, and spacious gathering area, while outdoor grilling stations and picnic areas provide the perfect setting for summer gatherings with friends and family. The rooftop terrace offers a peaceful escape with sweeping views of the lake. Whether you're walking or biking along the nearby waterfront trails or commuting easily with TTC access close by, this residence offers a unique and luxurious lakeside lifestyle. Welcome to your next chapter of elevated living. (id:60365)
1079 Hedge Drive
Mississauga, Ontario
Applewood Acres stunner with very deep lot! Step into this minimalist styled home and be blown away by the value you receive. Tastefully designed and updated, your first impression is that of modern elegance. New oak coloured hardwood floors grace the entrance and winding staircase. Bright sun pours through the large windows. Gleaming quartz countertops and sleek new kitchen with anchors the main floor. Perfect for entertaining! The ample counterspace allows meal prep to be a breeze. New appliances for your enjoyment. The primary bedroom is a retreat for serenity complete with a spacious walk in closet overlooking the backyard and an ensuite 3 piece bath. Enjoy three other bathrooms - all tasteful and modern. You will never have a hard time seeing with this home! SO many LED potlights are installed inside and out to complete your well lit home. Brand new 6x6 post and backyard fencing. Electric heated garage with pot lights. Private large lot with almost 200ft of depth on one side with no rear neighbours. Spacious deck off the kitchen for all your entertainment needs. Almost 1000 sq ft of finished living space int he basement including a 4th bedroom. Roof - 2025. HVAC -2020. Windows, front door & garage door -2020. LG Washer/Dryer. Located in Applewood Acres which is a true gem of a neighbourhood. For those who know it is a place of comfort and community. For those who are new to it, they will be joyfully surprised that there are still places like this that make you feel like you're in a small town, yet so close to the city. Here - you are never far from daily conveniences. Walking distance to Longo's, and all the other amenities at Applewood Plaza. Close to parks and schools. QEW, 427, Airport and Long Branch Go train all not too far away. Come and see this wonderful home in a fantastic community. (id:60365)
Lower - 3584 Croatia Drive
Mississauga, Ontario
All Inclusive 3584 Croatia Dr Unveils A Beautiful Basement Retreat In An Enviable Locale Mere Steps From Square One Mall. This Fully Finished, Freshly Painted Sanctuary Boasts A Single Bedroom And Its Own Private Entrance, Offering A Haven Of Tranquility And Convenience. Impeccably Renovated With Newer Flooring And A Modern Kitchen, This Space Exudes Contemporary Elegance. Complete With Separate Laundry Facilities, It Offers A Seamless Blend Of Comfort And Autonomy. Discover The Epitome Of Urban Living In This Prime Location, Where Every Detail Is Meticulously Crafted To Elevate Your Lifestyle. (id:60365)
608 - 20 Brin Drive
Toronto, Ontario
Welcome to this beautiful Kingsway By The River one bedroom plus den condo that boasts breathtaking ravine and Humber River views! Some features include two full spa-baths, wide plank wood floors, high ceilings and baseboards throughout. Open concept living & dining room with walk-out to large balcony. The primary bedroom retreat offers a 4-piece bathroom and large closet. Gorgeous kitchen offers quartz counters, centre island/breakfast bar, stainless steel appliances and tile backsplash. One parking space and one locker are also included. Conveniently located to within walking distance to shopping, cafés, restaurants, public transit and parks. Minutes to downtown, both airport, renowned golfing and highways. (id:60365)
2702 - 550 Webb Drive
Mississauga, Ontario
Welcome to the top of the city! This bright and beautifully maintained Lower Penthouse unit offers a rare blend of space, privacy, and panoramic view in the heart of Mississauga. With soaring ceilings, oversized windows, and an open-concept layout, this 2-bedroom + den, 2-Full Renovated bath condo feels more like a home than a unit. The flexible den can be used as a third bedroom or a stylish home office ideal for today's lifestyle. Enjoy morning coffee with sky-high views, and unwind in the evening as the city lights come alive. This suite includes ensuite laundry, Big double sized Locker w/ample storage, Two Parking, and a well-sized kitchen perfect for entertaining. Maintenance fees include all utilities, making budgeting a breeze. The building features a long list of amenities pool, gym, concierge, and more plus you're just steps from Square One, transit, dining, and parks. A true gem for professionals, downsizers, or anyone seeking a move-in-ready home above it all. (id:60365)
1910 - 38 Joe Shuster Way
Toronto, Ontario
Welcome to The Bridge Condos in the heart of Liberty Village! This bright and efficient 1-bedroom suite offers: Southwest exposure with stunning sunsets and skyline views from the 19th floor. A balcony overlooking Lake Ontario & Rita Cox Park green space right at your doorstep. Steps to Metro, Longo's, No Frills, FreshCo, Canadian Tire, LCBO, and the King & Queen streetcars for ultimate convenience. A dog-friendly neighbourhood, with off-leash areas, parks, and a pet store just a short walk away. Recently replaced dishwasher and in-suite washer/dryer (Jan 2024) for modern comfort. Full building amenities including an indoor pool, jacuzzi, gym, sauna, party room, and 24-hour concierge desk. Liberty Villages unmatched walkability cafés, fitness studios, and restaurants all around. Perfect for first-time buyers or investors, this condo blends value, lifestyle, and location in one of Torontos most vibrant communities! (id:60365)

