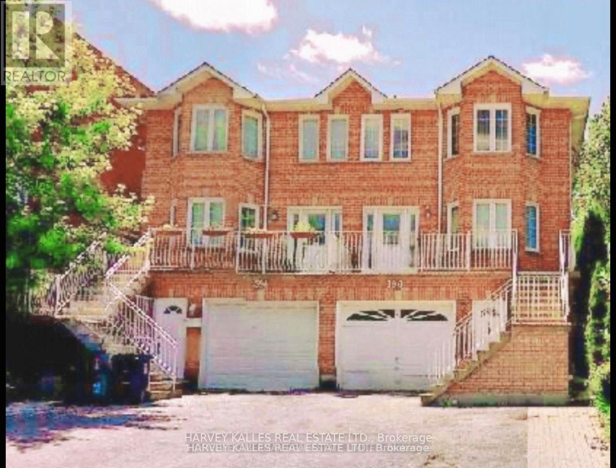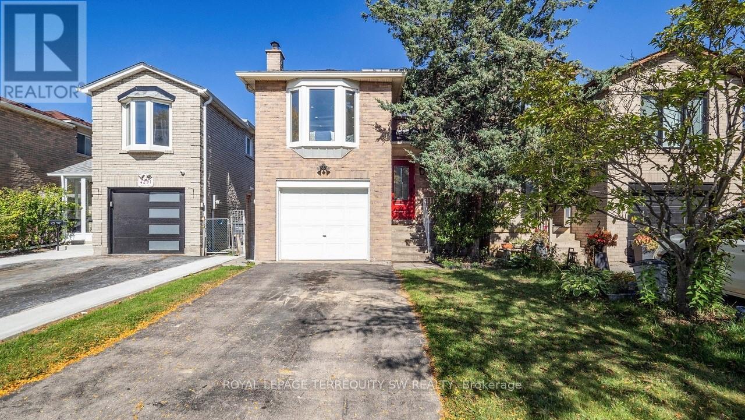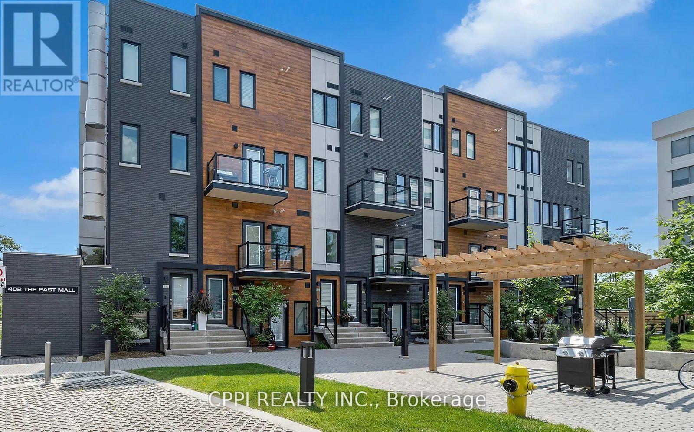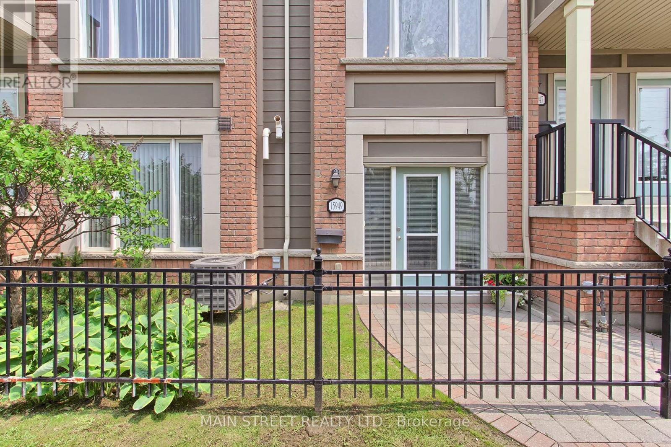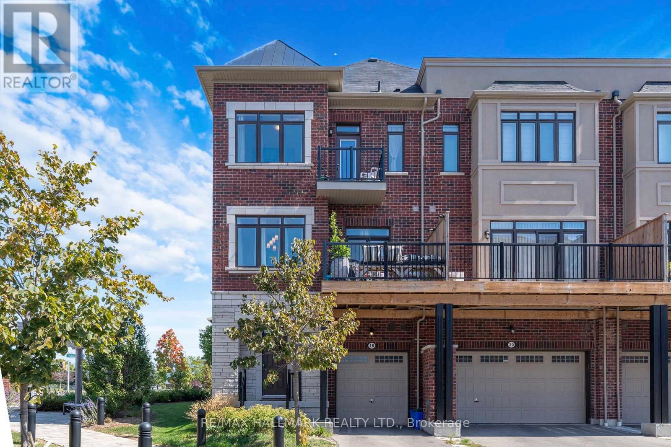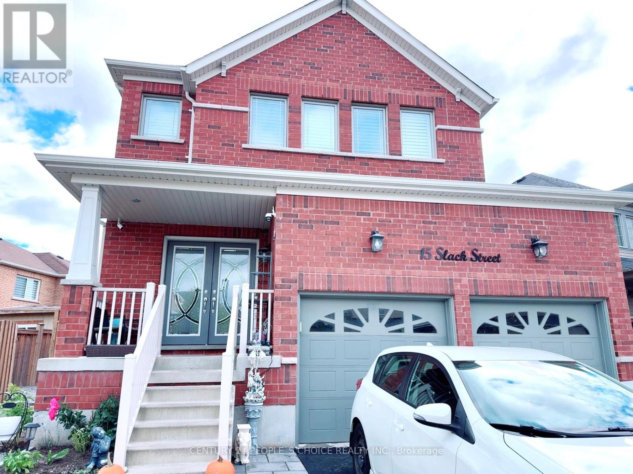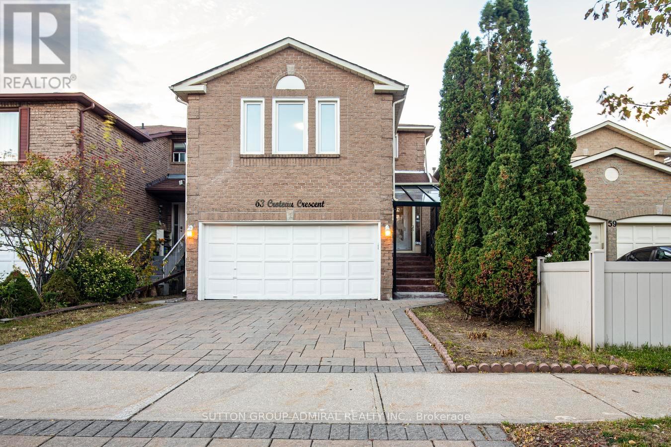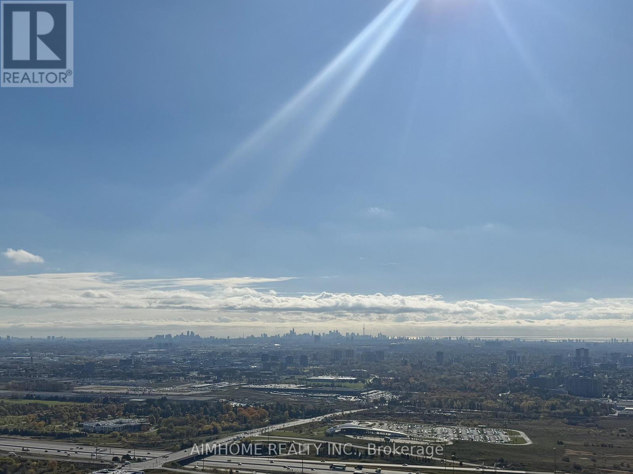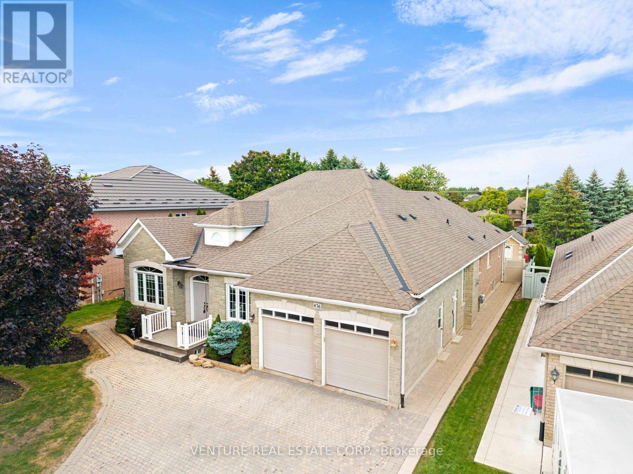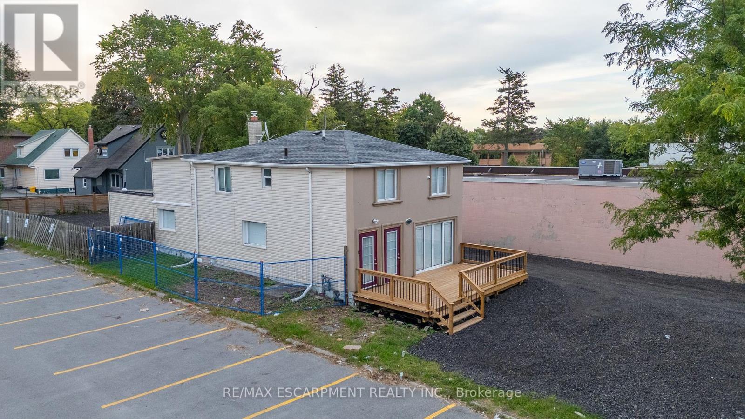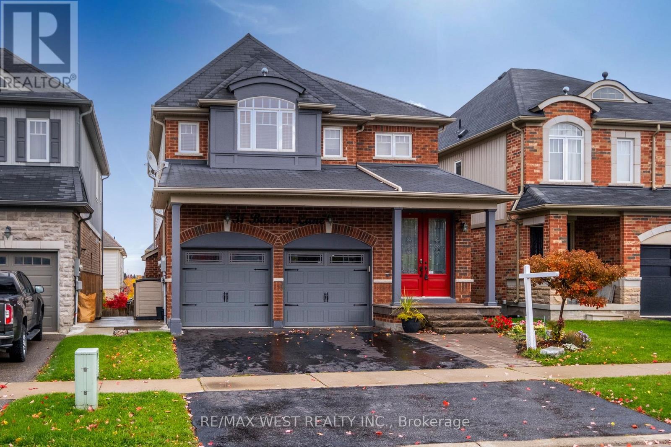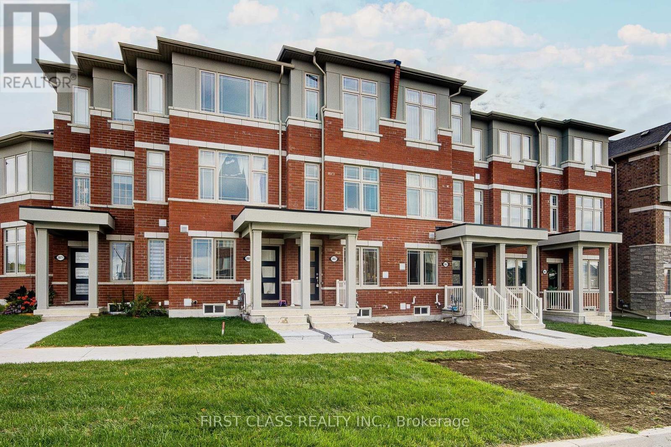Main - 394 Caledonia Road
Toronto, Ontario
Rarely Seen One Of The Largest Semi's On Caledonia Rd! This Must Be Seen Unit Features Updated Mail Floor Kitchen With W/O To Back Yard. Bright And Spacious 3 Bedrooms With Laundry Ensuite. No Living room. Hardwood And Pot Lights throughout the Main Floor. Vibrant Area With TTC. Park Next To The Door. Perfect for Students and Professionals to have a Shared Living! (id:60365)
4287 Beacon Lane
Mississauga, Ontario
Welcome to 4287 Beacon Lane - a beautifully maintained home in Mississauga's desirable Creditview neighbourhood. The main floor features bright living and dining room areas, an inviting eat-in kitchen with a walk-out to the rear yard, and convenient powder room. The mid-level floor offers a well apportioned family room, suitable for versatile uses. Upstairs you will be greeted with 3 generously sized bedrooms, all served by a stylish 4-piece bathroom. The lower level has been professionally renovated with a full 3-piece washroom, and an additional bedroom and features a private walk-out that was completed with full permits in place. This makes for an ideal space for extended family, a live-in caregiver, a tenant, or even short-term rental use for additional income $$$. Nestled within the Queenston Drive PS district (JK to Grade 8), and Woodlands Secondary School (Grades 9 to 12), the home is ideally located within minutes to Square One, Sheridan College, GO Transit, Deer Wood Park, restaurants, and major highways (403/410/401). A perfect blend of comfort, location, and opportunity awaits! See it TODAY! All that's missing is you!!! ** This is a linked property.** (id:60365)
318a - 402 East Mall Drive
Toronto, Ontario
Welcome to this bright and modern 1-bedroom, 1-bathroom condo apartment, offering stylish comfort in a highly convenient location. Designed with an open-concept layout, the unit features a sleek kitchen with stainless steel appliances, plenty of natural light, and a private balcony for outdoor relaxation. Perfect for singles or couples, this home is part of a walk-up with two fully self-contained units, each with its own front entrance and key. Enjoy quick access to Hwy 427, QEW, Gardiner Expressway, and major transit, with Cloverdale Mall, Sherway Gardens, grocery stores, parks, and everyday amenities just minutes away. Tenant responsible for 50% of utilities. Ideal for professionals or students seeking a move-in-ready home with unbeatable accessibility. This is a walk up, there is also a shared laundry in the common area with one other person (id:60365)
4 - 15949 Bayview Avenue
Aurora, Ontario
Location, Location, Location! Located in the Heart of Aurora Steps to Transit, Shopping, Schools, Parks, Restaurants, HWY Access and Much More! Featuring 996 sqft of Finished Living Space, 2 Bedrooms, 2 Full Baths and Functional Kitchen & Living Room Design. Modern Eat-in Kitchen w/ Center Island, Open Concept into Living Room, Practical Split Bedroom Design Creates Privacy Between Bedrooms, Primary Bedroom Features Custom Walk-in Closet & 4pc. Ensuite w/ Separate Soaker Tub, 2nd Bedroom w/ Double Closet and Next to Additional 4pc. Bath. Garage Parking & Ensuite Laundry are a Must Have! Front Exterior w/ Fenced Interlocked Patio. A Perfect Starter or Downsize w/ Fantastic Accessibility to Everything Around You! No Stairs Offer Additional Accessibility! A Must See and Priced to Sell. (id:60365)
18 John Greene Lane
Richmond Hill, Ontario
Gorgeous Upgraded 2,000 sq ft Townhome in Sought-After Rouge Woods! Bright and spacious with soaring ceilings and a modern open-concept design, offering beautiful views of Richmond Green from every floor. This home boasts over 2,000 sq ft above ground and approximately 2,600 sq ft of total living space. Features a chefs kitchen with upgraded counters, stylish backsplash, and a large island. Enjoy open living and dining with a walk-out to a huge balcony, complete with a 5-burner grill connected to natural gas. Includes 3 generous bedrooms, with the primary bedroom featuring its own balcony overlooking Richmond Green, plus 4 bathrooms. Finished basement with 4-piece bath, custom cabinetry in the foyer, and ample storage. Parking for 1 in the garage + 1 on the driveway. Prime location just steps to transit, Costco, Home Depot, community centre, and minutes to Hwy 404. Excellent elementary school with great teachers nearby, and walking distance to Richmond Green Library through Richmond Green Park. Best of all, enjoy Canada Day fireworks at Richmond Green right from the comfort and convenience of your own bedroom! (id:60365)
Bsmt - 15 Slack Street
Bradford West Gwillimbury, Ontario
Move in READY Now - A MUST SEE.. Wow!! FANTASTIC LOCATION IN Bradford - Very Spacious, CleanAnd Modern Basement Apartment.. 2 Full Bedrooms, . Don't miss a chance to snatch this place. (id:60365)
Basement - 63 Croteau Crescent
Vaughan, Ontario
Bright and Spacious, Renovated 2-Bedroom, 4pc Bath. Basement Apartment for Lease in a Highly Desirable Neighborhood! Featuring its own Entrance, Family Size Full Kitchen, and Private Laundry. Conveniently Located Within Walking Distance to Yonge & Steeles, Transit, Shopping, Parks, and Top-Rated Schools - Perfect for Comfortable Living in a Prime Location. (id:60365)
6002 - 225 Commerce Street
Vaughan, Ontario
Southeast-facing corner unit! This bright 2-bedroom, 2-bath suite is filled with natural light through its floor-to-ceiling windows. Featuring 9-ft ceilings and laminate flooring throughout, it offers both comfort and contemporary style. Located in SVMC, Festival Tower by Menkes is among the most sought-after developments along Hwy 7. Residents enjoy world-class amenities including a fully equipped GoodLife Fitness, indoor pool, elegant party rooms, and outdoor lounge areas. Future on-site retail will further enhance convenience, while seamless transit connections via the subway, bus terminal, and major highways make commuting effortless. Outstanding on-site management and a dedicated concierge team truly set this building apart from others in the area. Don't miss this opportunity to be part of an exceptional and vibrant community! (id:60365)
476 Westridge Drive
Vaughan, Ontario
Kleinburg Village Spacious Bungalow on Premium Lot. Welcome to this beautiful 3,290 sq. ft. bungalow on a 65 x 200 ft. lot in the heart of Kleinburg Village. Featuring a finished basement with walk-up to the rear yard, this home offers exceptional space and versatility for families of all sizes. 9+ ceilings on the main floor, Large principal rooms throughout, 2 kitchens, Covered patio off the kitchen/breakfast area, ideal home for entertaining and family gatherings. Freshly painted interior. Enjoy a short walk to Downtown Kleinburg, the McMichael Canadian Art Collection, library, École élémentaire La Fontaine, Montessori school, childcare centres, Copper Creek Golf Club, fine dining, cafés, boutique shops, and scenic conservation areas such as Boyd Park and the Kortright Centre with their beautiful walking trails. This is a rare opportunity to live in a spacious bungalow on a premium lot in one of Vaughan's most desirable communities. (id:60365)
10329 Yonge Street
Richmond Hill, Ontario
Prime Commercial Lease Opportunity in Richmond Hill! Zoned GRC, this exceptional property is located at 10329 Yonge Street, in the heart of Richmond Hill's vibrant commercial district. With excellent exposure, high traffic visibility, and convenient access, this location is ideal for a wide range of commercial or residential uses. Lease Terms: Tenant will be responsible for all utilities and property taxes. Secure this prime location today and position your business for success! A site plan application will be required for the intended use, in accordance with Richmond Hill regulations. Lease terms: 6 months rent free, with a 6-month security deposit required (id:60365)
31 Buxton Lane
Clarington, Ontario
The House You Have Been Waiting For! Step Inside This Tastefully Renovated 4 Bedroom 4 Bathroom Home Loaded With Tons Of Upgrades Throughout. This Home Features An Open Concept Main Floor Consisting of Hardwood Flooring Throughout, Gourmet Size Kitchen With Granite Countertops, Gas Fireplace With Stone Mantel In Great Room, And Coffered Ceiling In Dining Room, Which Is Perfect For Hosting Family Celebrations! Walkout From Kitchen To Massive 26x10 Deck Includes Gas Line Hookup. Head Upstairs With Custom 2nd Floor Staircase Leading To 4 Generous Size Bedrooms With Newer Flooring Throughout. Primary Bedroom Features A W/I Closet & Ensuite With Custom O/Sized Glass Shower & Jacuzzi Tub. Fully Finished Basement Has Easy Potential For In-law Suite With Private Walkout to Backyard, Additional Bathroom And Custom Wet bar. Enjoy The Outdoors In Your Private Backyard With Tiered Veg Garden And Custom Landscaping Along Pathway Towards The Backyard! (id:60365)
2867 Whites Road
Pickering, Ontario
one year old 3 bedroom townhouse in the community of New Seaton, 2 tandem parking in garage with 1 parking on driveway, Open concept, bright and modern finishing. Great Layout with family room on ground level can be used as home office or converted to another bedroom. Large terrace including some area with covered that might potentially to be converted to indoor use area, perfect for gatherings, primary bedroom with 4pc ensuite, 2nd bedroom walks out to private balcony, New Led Lights Throughout. Minutes To Highway 401, 407 , close to Parks & hiking trails. unfinish basement. Move in Condition. Don't miss it! (id:60365)

