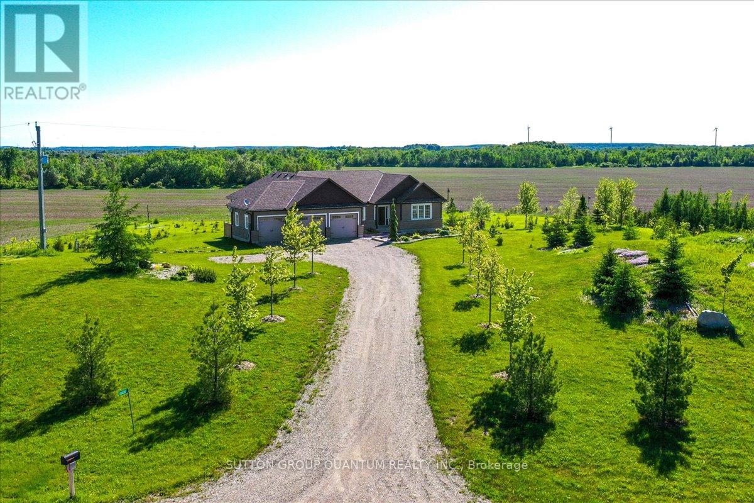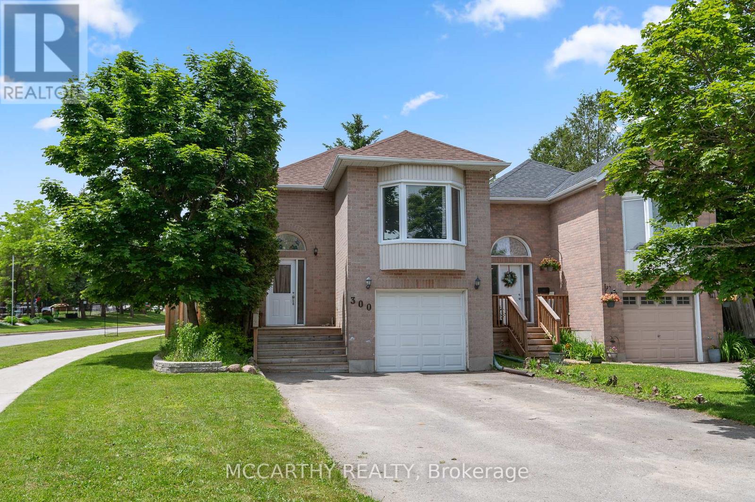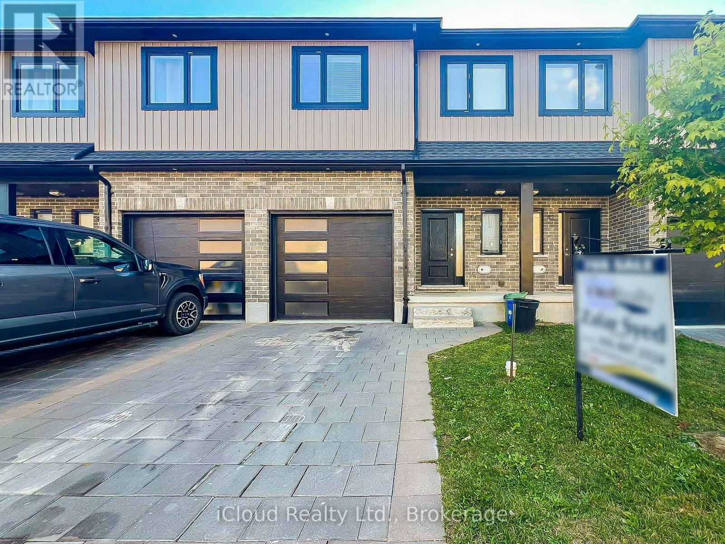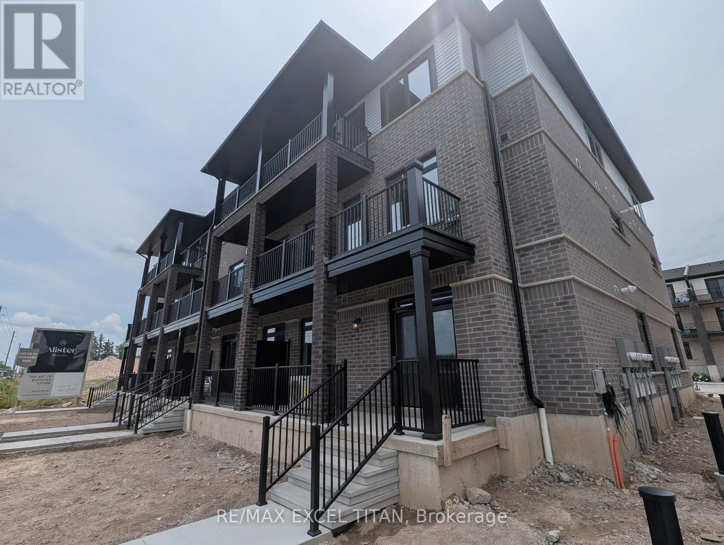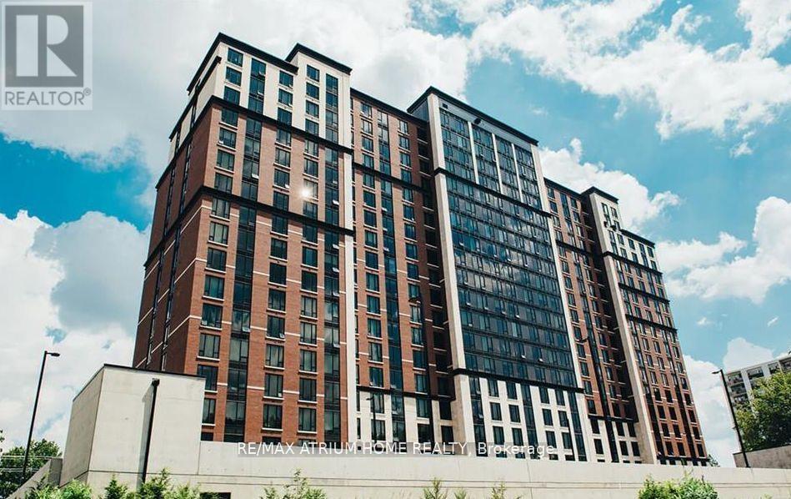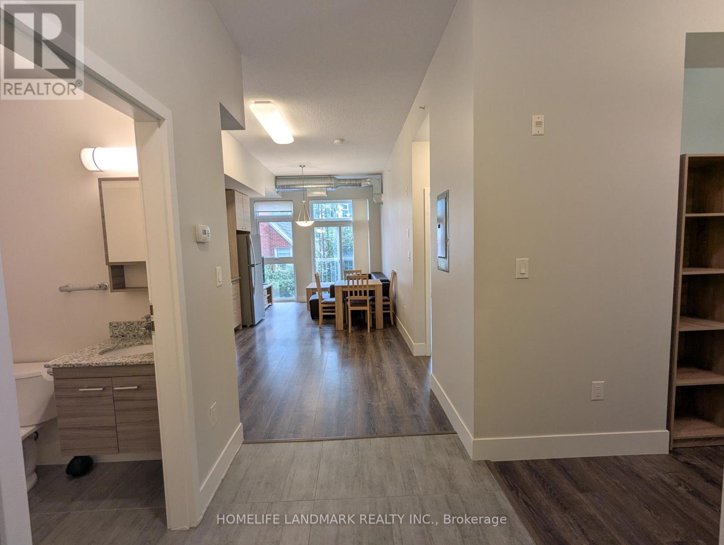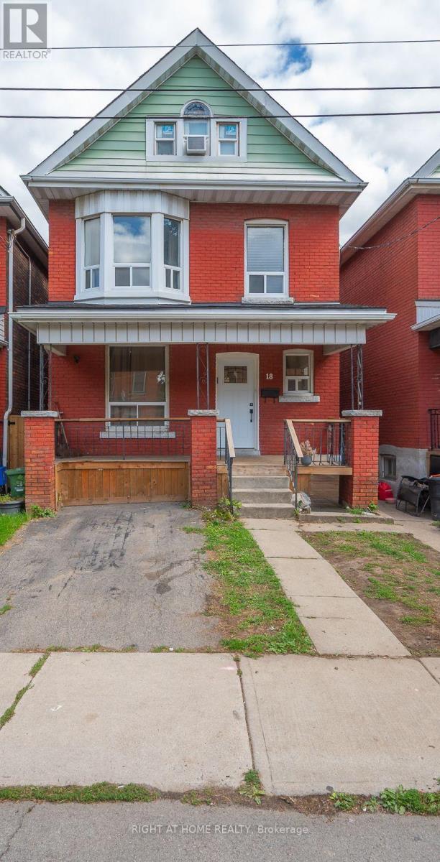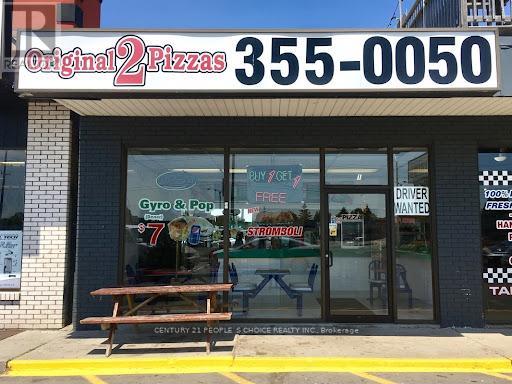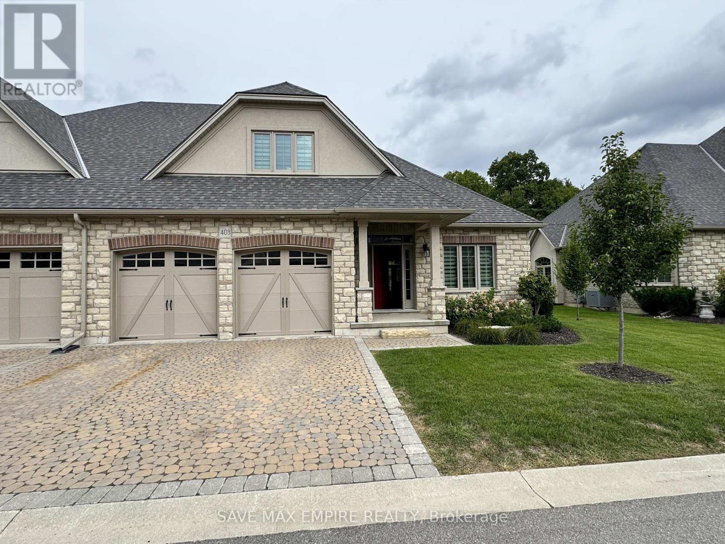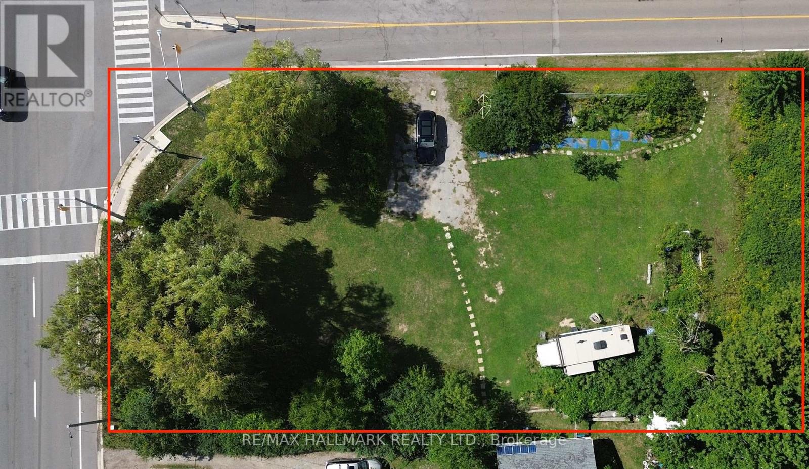7 Victoria Heights
Mono, Ontario
Welcoming A-Frame Home in Sought-After Mono & Set On Over Half an Acre & Within Steps to Orangeville!Enjoy the best of both worldscountry feel with in-town convenience. Tucked on a quiet cul-de-sac in a sought-after Mono location, this one-of-a-kind A-frame home is walking distance to Orangevilles shops, restaurants, and amenities.The stylish kitchen is a showstopper with exposed stone wall, quartz counters, double oven, floating shelves, and is open to a sun-filled great room with cathedral ceilings and loft overlook, perfect for entertaining! The wood fireplace anchors the great room and is the star of the show! Beautiful reclaimed wood floors with flush vents, updated 7" baseboards, 4" casings, and fresh paint inside & out. Walk out from the great room to a composite deck with glass railing and soak in views of the private, country-like lot. The finished basement with walkout to covered patio and full bath offers in-law suite potential with a separate entrance. Plus, a separate utility/workshop room adds functional space . Bonus features include a detached, insulated, and heated garage with wifi and carport, perfect for storage, a home gym, or parking and even a rough-in for an EV charger at the driveway. The current owners also have plans for a potential addition with garage and upper-level room, showcasing the propertys future potential (buyer to verify all details independently).A rare find blending character, comfort, and location! (id:60365)
434555 4th Line
Amaranth, Ontario
Your New Country Home is a Spectacular Open Concept Bungalow On Over 3 Professionally Landscaped Acres. Executive Chef Kitchen that Includes A 48" Dual Fuel Wolf Range w/matching Wolf Pro Range Hood. A 36" Sub-Zero Fridge, Integrated Kitchen Aid Dishwasher. The Solid Maple Kitchen Cabinetry Is Finished With A Cambria Quartz Counter Top. The Oversize Dining Room Space Has A Walk-Out To Sun Deck/Bbq Area. Open Concept To The Living Room Where The Center Piece Is A Stone Surround Wood Mantle Gas Fireplace. Large Windows Come Complete With 4 1/2' Wide Eclipse Shutters Throughout The Entire Home. Primary Ensuite Has Heated Tile Floors, Heated Towel Bar & A Large Walk-In Closet. Plus, A Walkout To Sun Deck. The Main Floor Has 3.25" Ash Hardwood Throughout. The Finished Basement Has Radiant In- Floor Heating Throughout. A Lrg 4th Bedroom (In-Law Space) & Large Office. The Exercise Room Has Quick Fit Interlocking Rubber Gym Tile And Has walkout to ground level. (id:60365)
300 Shelburne Place
Shelburne, Ontario
**Affordable Living in Shelburne** Welcome to this Beautiful 3-bedroom, 2-bathroom home, perfectly situated in the Heart of Shelburne on a desirable corner lot in a Family Friendly Cul-de-sac! Featuring an open-concept main floor design, this home offers a bright and airy feel with abundant natural light streaming through large Bay windows. The spacious Living Rm, Dining Rm, and Kitchen areas seamlessly flow together; Ideal for entertaining! Step outside the Sliding Glass doors off the Kitchen to enjoy spending time outdoors in your full fenced yard with a Two-Tiered Deck with tons of space; perfect for outdoor gatherings, gardening, or simply relaxing. The Lower Level of this Home is thoughtfully laid out with two additional bedrooms, a Full 4pc Bathroom, Laundry and Inside access to the Garage. This home is a must-see! **Affordable Heating Costs Averages: Hydro $242.46/Month, Enbridge $85/month EB - Gas Fireplace is used to heat Main Floor** Hydro for Heat and Electrical very Affordable. gas Fireplace and Baseboards. Carrying costs are very low. Stunning house for this price range. Large lot fully fenced with a garden shed, deck perfect for relaxing/playing after school/work. Corner lot, has a open space feeling. Parking for 4 cars plus the garage equals 5 spots. Great for the multi car family. Garage is now set up as great space / man cave. Could be used for many uses. Play room, gym, crafts, bring in your hobby and make it your own. Perfect first time home buyer, or moving up from a condo or apartment. Walking distance to parks, high school and elementary schools. Down town is just three blocks away. Peaceful Shelburne a great place to live work and play. (id:60365)
44 - 811 Sarnia Road
London North, Ontario
Welcome to 811 Sarnia Road, Unit 44, London a beautifully upgraded, 4 year-old townhouse nestled in a quiet and family-friendly neighborhood. This stunning home features 3 spacious bedrooms, 3 bathrooms, and a rare walkout basement, offering both comfort and functionality. Built on a premium lot with more than $28,000 paid to the builder for premium lot, this home showcases 9-ft ceilings on the main floor, an open-concept living and dining area, and a walkout to a private deck ideal for relaxing or entertaining. Thoughtful upgrades include quartz countertops, tile backsplash, stainless steel appliances, pot lights, Bluetooth speakers, a stylish chandelier, video doorbell, and plush carpeting in the bedrooms. With an attached garage and a modern spacious layout, this home is perfect for families, professionals, or investors. Conveniently located just minutes from Hyde Park Mall, Walmart, Costco, shops, schools and Western University, everything you need is right at your doorstep. ( Laundry in the basement with option to relocate to 2nd floor laundry room) (id:60365)
74 Thatcher Drive
Guelph, Ontario
Come live in Fusion Home's latest addition in Guelph at MacAlister and Victoria! Just 5 minutes commute away from the University of Guelph. Come experience a brand new bungalow style 2 bed 2 bath unit with dual-sided entrances. With everything you need just 7 minutes away at Stone Road Mall, this unit will be perfect for you whether your a young family or a couple friend studying at the University of Guelph. Comes semi furnished as well to save you the hassle of getting new furniture (id:60365)
1814 - 1235 Richmond Street
London East, Ontario
Welcome to this absolutely gorgeous 2 Bedroom + 2 Full Bathroom of 936 sqft located at neighborhood of western university, offers both convenience and comfort in London's bustling landscape. Featuring an open concept layout, enjoy the practicality of two spacious bedrooms, each equipped with a sleek 3-piece ensuite bathroom and expansive windows revealing stunning park views. Spacious kitchen with upgraded S/S appliances, central island ,B/I dishwasher and granite countertops and white splash. While conveniently situated for easy access to Downtown, this residence maintains a peaceful ambiance, ensuring a harmonious blend of urban living and tranquility. Beyond the unit, take advantage of an array of exceptional building amenities including Contemporary gym, yoga studio, movie theatre, Billiards, social lounge and rooftop patio, spa and more. Steps To Western University, Close To London's Business Center And Entertainment District and presents a practical yet luxurious urban lifestyle. (id:60365)
302 - 253 Albert Street
Waterloo, Ontario
Fantastic Opportunity at Ivy Sage Towns!This modern third-floor condo features 1 bedroom plus a den and 2 bathroomsperfect for student rentals, young professionals, or parents seeking a comfortable home for their kids while studying at nearby universities.Located just steps from Wilfrid Laurier University and the University of Waterloo, the unit benefits from unbeatable convenience and strong rental demand. Inside, the open-concept design includes a sleek kitchen with granite countertops, stainless steel appliances, in-suite laundry, and comes fully furnishedmove-in ready from day one.The building offers desirable amenities such as a rooftop terrace, enhancing both lifestyle and long-term value.Whether youre adding a cash-flowing property to your portfolio or securing a well-located condo for your childs university years, this unit is a smart and versatile choice in Waterloos thriving market. (id:60365)
18 Huntley Street
Hamilton, Ontario
Introducing a meticulously renovated 3 Storey- 6+1 Bedroom, 5 bathroom residence that has been thoughtfully designed from top to bottom, complete with architectural drawings and plans. Currently generating a gross income of $5,500 per month, this property presents a potential opportunity for investors or families seeking multi-generational living arrangements. The main floor features a spacious bedroom, a formal dining room, and a generously sized eat-in kitchen equipped with modern stainless steel appliances. Additionally, the convenience of main floor laundry is provided with a stackable washer and dryer. On the second level, you will find three well-appointed bedrooms, including one with its own 3-piece en suite bathroom, as well as an additional four-piece bathroom. The third level offers two more bedrooms, a three-piece bathroom, and a kitchenette, making it an ideal additional living space The basement is designed with an in-law suite that boasts a separate side entrance, featuring a cozy one-bedroom layout, a kitchenette, and a three-piece bathroom. Situated in a prime central location, this home is conveniently close to all amenities and offers easy access to public transportation, providing a commute to McMaster University and Mohawk College. This large home provides a versatile living space that caters to a variety of needs. (id:60365)
1 - 425 St.clair Street
Chatham-Kent, Ontario
This is your opportunity to own a slice of heaven, carrying on the legacy and tradition of this fantastic eatery in continuing to provide our community with Original 2 pizzas ! Fully Updated & Just Move In, Operate The Business. Located In The Heart Of Chatham, a Prime Location Near Many Schools, Apartments, Homes, and Commercial. Low Rent! Lots Of Potential To Grow. Monthly Sales: Approx.: $52000- $54000, Rent: $2700/m incl TMI & HST, Lease Term: Existing until 2028 + 5 +5 +5 years option to renew. Regular clientele and have a fixed school orders. Established Plaza On A Very Busy Street. Great Potential To Increase Sales! Fantastic Money Maker For Family Operated Business! List Of Chattels Can Be Provided. (id:60365)
26 Lords Drive
Trent Hills, Ontario
This home features a versatile office/guest room, ideal for working from home, a powder room, and a convenient laundry area. The spacious eat-in kitchen flows seamlessly into a large deck, perfect for entertaining, with an above-ground pool and a very large backyard that is perfect for family gatherings on summer days. The primary suite offers a luxurious retreat with a large window, a 4-piece ensuite, and a spa-like atmosphere. The other 3 bedrooms are generously sized, featuring large windows and ample closet space. The full-height unfinished basement with rough-in for a bathroom awaits your personal touch, big enough to create 3-bedroom apartment. Additional features include access to the garage from within the home and a 200-amp electrical panel. Located just minutes from shopping, grocery stores, and restaurants. (id:60365)
403 - 5 Wood Haven Drive
Tillsonburg, Ontario
Stunning Semi-Detached Condo in a Prime Location Welcome to this beautifully designed semi-detached condominium, featuring 4 spacious bedrooms and 3 full bathrooms. Thoughtfully crafted with upscale finishes, this home boasts high ceilings, a custom gourmet kitchen with quartz countertops, and premium finishes throughout. Step outside to enjoy peaceful evenings on the private deck facing a serene ravine, or take advantage of the finished loft perfect for a home office. The fully finished basement offers flexible space ideal for entertaining, a home theatre, or additional living quarters. The luxurious primary suite provides a private retreat with a walk-in closet and a spa-inspired ensuite, complete with heated ceramic tile flooring. Additional Highlights: Energy-efficient construction with upgraded insulation and ENERGY STAR certification Low-maintenance, high-end flooring throughout carpet-free Triple French doors opening to a beautifully landscaped backyard oasis Main floor laundry with inside access to the double car garage Double-wide private driveway with elegant French cobblestone finish Enjoy a stress-free, low-maintenance lifestyle with condo fees covering landscaping, snow removal, and lawn irrigation. Nestled in a tight-knit community, you're just minutes from Bridges Golf Course, scenic walking trails, downtown Tillsonburg, and the local hospital. (id:60365)
559 Dundas Street E
Hamilton, Ontario
Prime Development Opportunity In The Heart Of Waterdown! Offering Exceptional Exposure On Dundas Street East, This Rare Vacant Lot Features Approx. 92 Ft Frontage By 200 Ft Depth (0.42 Acres). Surrounded By Established And New Residential Communities, Schools, Parks, And Amenities. Excellent Potential To Build A Custom Home Or Explore Future Development (Buyer To Do Own Due Diligence On Zoning/Permits). Easy Access To Hwy 403, 407 & QEW. (id:60365)


