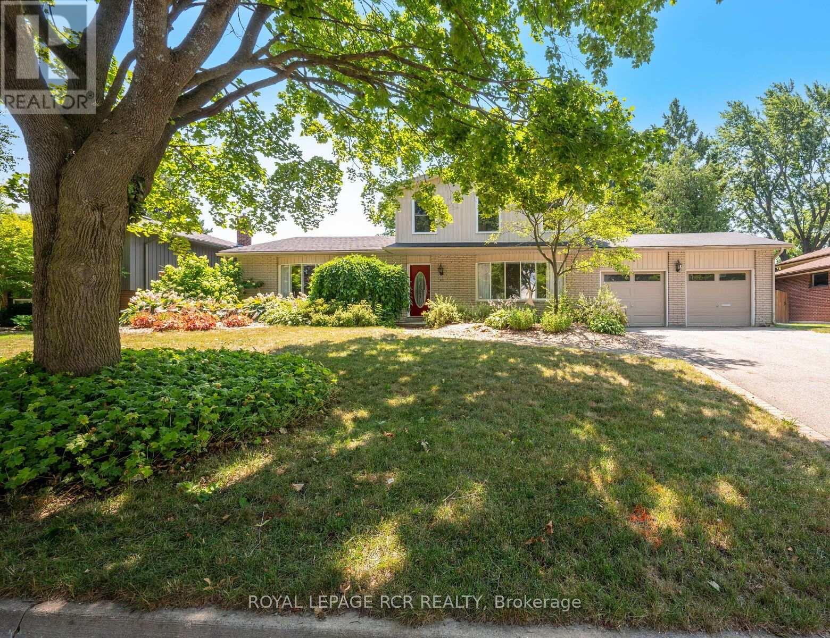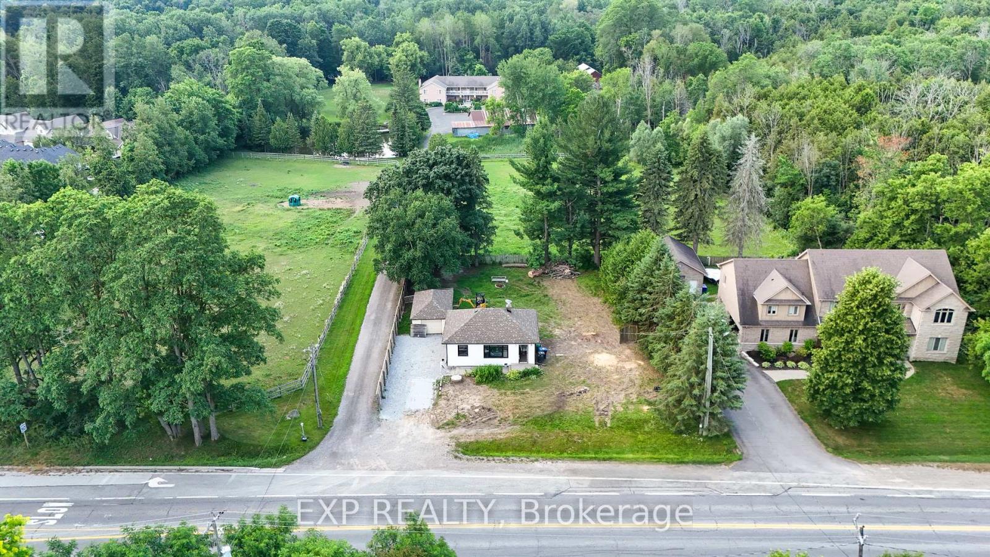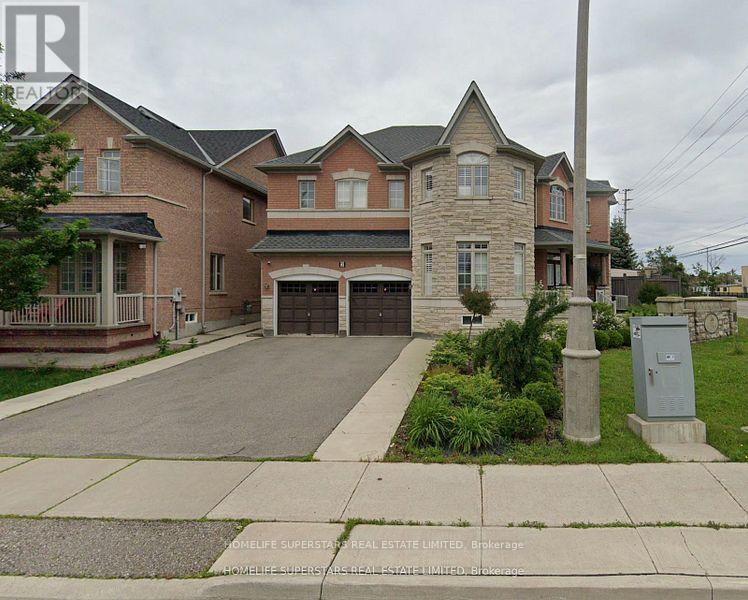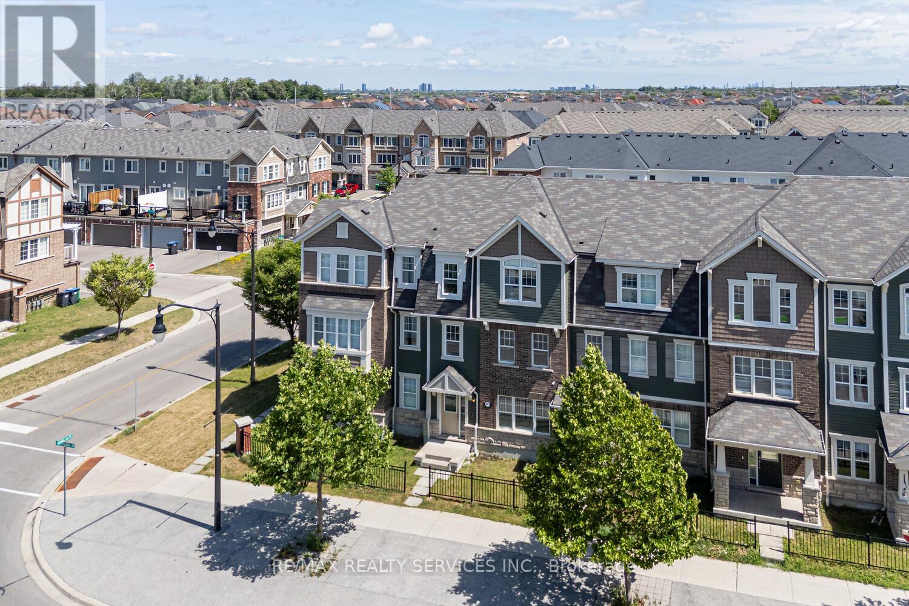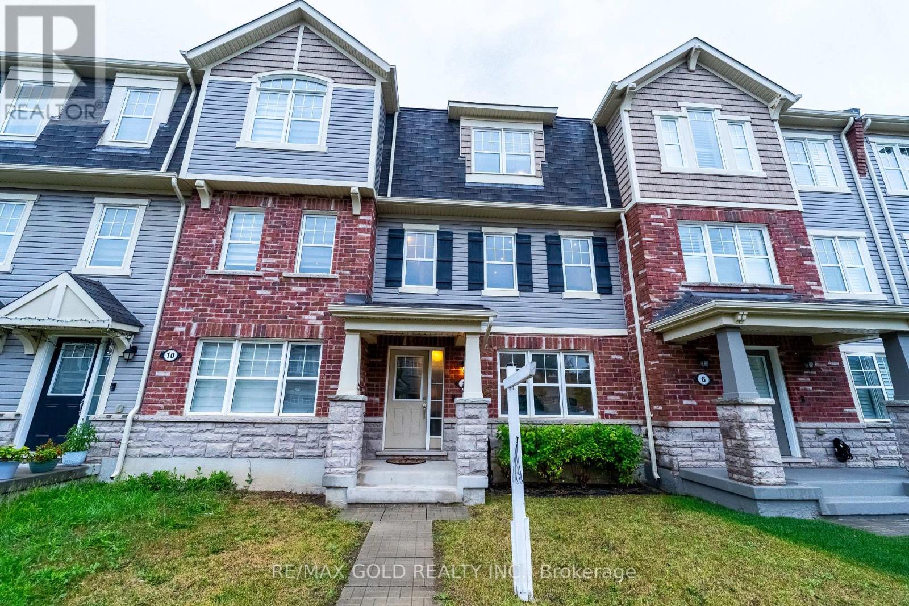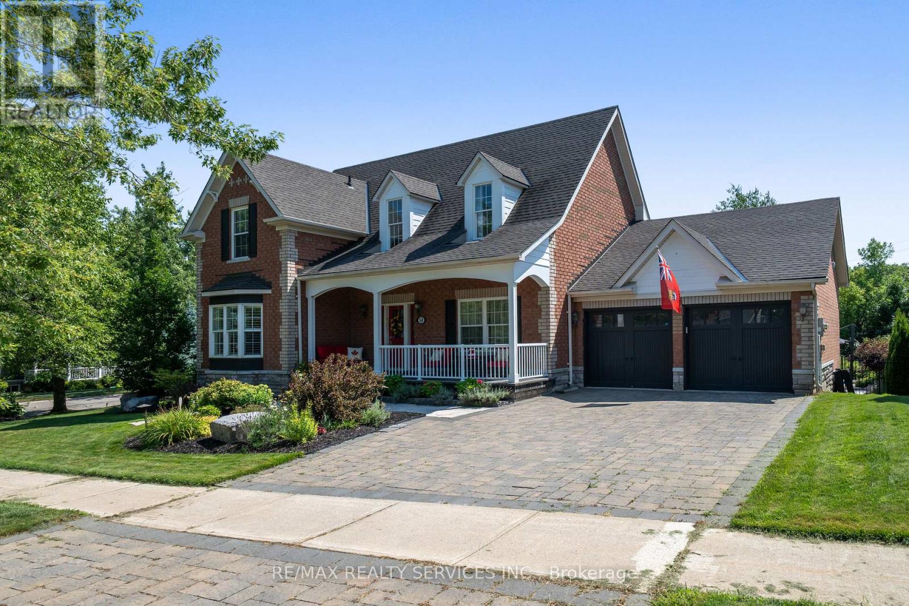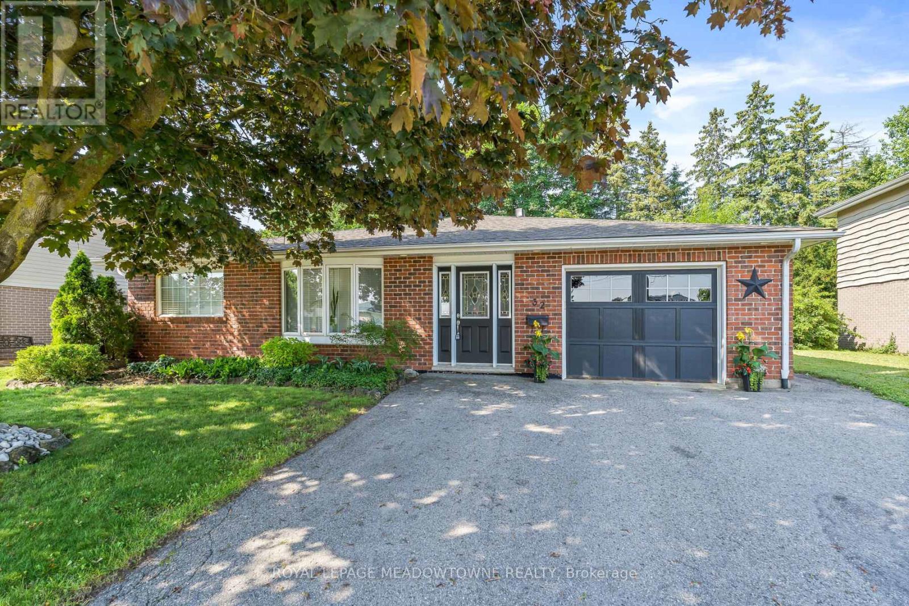40 Glenforest Road
Orangeville, Ontario
It's the one you have been waiting for - quiet cul-de-sac, a huge, prime lot 80 ft. x 127 ft., backing onto school yard, with beautiful mature trees, gardens and lots of room in the fenced yard for kids, dogs, relaxing on the deck or entertaining. A large tiled entrance welcomes you to find very spacious principal rooms throughout the main level. Bright rear kitchen offers lots of space for multiple cooks and walkout to the rear patio area. Generous front living room has large bow window and view out to the neighbourhood. The main floor family room offers a cozy gas fireplace and lots of space for multi-media & home theatre options. The rear hall area leads to the main floor laundry, 2 piece powder room, storage closet and access to oversized double car garage. Upstairs the primary bedroom enjoys a walkin closet and 4-piece ensuite with soaker tub & separate tile shower with glass door. The basement has been partially finished and features loads of additional living space, rough-in gas line for fireplace, separate rooms for home office or exercise options, full bathroom and a large utility room with spacious area for storage of off season items. The two-tiered patio offers a private space to enjoy this great setting. Features updating to most windows and garage doors. (id:60365)
16218 Airport Road
Caledon, Ontario
First Time Home Buyers or Downsizers and Builders, Handyman - Steal The Deal! - Design & Build Upto 5000 Sq. Ft Of Custom Home - Property Is Nestled In Caledon East On A Mature 1/3 Of An Acre Lot!!! 2+1 Br Bungalow W/ 1x 4-piece bathroom, Newly Renovated, Repainted, New Flooring Throughout and Large Lot for Future Dream Home Building! Huge Potential To Enjoy Or Create Your Own Design!!Room For Expansion Available!! Enjoy Country Living With Short Drive To All-City Essentials!!! Quinte Bungalow With Eat-In-Kitchen And Walk-Out To Huge Yard!! Finished Basement With Large Family Room And Bedroom!!! Gas Connection Available For Furnace!! Connected To Municipal Water With A Highly Motivated Seller! (id:60365)
2 Lexington Road
Brampton, Ontario
Gorgeous detached corner house for sale in a very desirable area with 4 bedrooms, 3 and a half washrooms upstairs, and a separate entrance in finished basement. No carpet in home, close to plaza, place of worship, and other amenities. (id:60365)
221 Remembrance Road E
Brampton, Ontario
Welcome to your dream home! This beautifully upgraded property offers a modern, stylish living space perfectly located beside all new plazes and amenities. Thoughtfully designed and move-in ready, it seamlessly blends contemporary finishes with everyday comfort. Inside, you'll find 3 spacious bedrooms, 4 bathrooms, and an open-concept main floor featuring elegant engineered hardwood. The chef-inspired kitchen includes stainless steel appliances, a chic backsplash, working area, generous amount of storage, and opens to a cozy breakfast area with a walkout to a private balconyideal for morning coffee or al fresco dining. The main-level rec room/ office adapts to your lifestyle, whether you're envisioning a home theatre, Gym , or a productive home office while having it own private 2 piece washroom on the main. Upstairs, the expansive living room is filled with natural light and offers clear, unobstructed views, ideal to host your partys. Upgraded oak staircase leads to the Huge primary suite, complete with a walk-in closet and a sleek ensuite. Enjoy outdoor living on the private terrace above the garageperfect for entertaining or unwinding under the sky. With enhanced privacy, sun-filled spaces, and high-end upgrades throughout, this exceptional home is a rare find in a highly sought-after neighbourhood ready to welcome you in. (id:60365)
8 Metro Crescent
Brampton, Ontario
Experience the perfect blend of elegance, comfort, and technology in this stunning energy-certified home. Thoughtfully renovated with modern finishes and luxurious upgrades Mattamy Build. This residence features 5-starhigh-tech enhancements, including EV charging, natural gas lines, premium wiring, smart security cameras, and a Ring floodlight system for added peace of mind. Step inside to freshly painted interiors, gleaming hardwood floors, and an abundance of natural light streaming through large windows. The sleek, open-concept layout includes a versatile family room or office, a spacious eat-in dining area with a walk-out terrace, and a designer kitchen complete with a central island and stainless steel Whirlpool appliances perfect for entertaining. Retreat to the elegant primary bedroom featuring a private ensuite, and enjoy the comfort and flow of this functional, sun-filled home. Nestled in a safe, family-friendly neighbourhood close to top-rated schools, highways, scenic walking trails, shopping, and restaurants this home offers not just beauty, but lifestyle. (id:60365)
68 North Riverdale Drive
Caledon, Ontario
68 North Riverdale - Inglewood's Entertainer's Dream! Welcome to this stunning property backing onto green space in one of Caledon's most coveted communities. The backyard is an entertainer's paradise - complete with a putting green featuring two sand traps, a heated inground pool, outdoor kitchen, hot tub, composite decking, and a covered area with gas fireplace-perfect for chilly evenings. Inside, soaring vaulted ceilings in the great room overlook the backyard and comfortably house a baby grand piano. The updated kitchen boasts a gas stove, custom cabinetry, and a pantry, with main floor laundry just steps away. The spacious main-floor primary bedroom provides convenience and privacy, while the upper level features two generously sized bedrooms, sitting room, and a stylish bathroom. The fully finished lower level includes a home gym, sauna, full washroom, a spectacular temperature-controlled wine cellar, cold room, and a large recreation/games room-ideal for hosting or relaxing. Parking is abundant with a double garage and space for four additional cars in the driveway. Located in picturesque Inglewood, just minutes from world-class golf courses, Caledon's extensive biking trail system, conservation areas, and charming local shops and cafes. This is more than a home--it's a lifestyle. (id:60365)
1 - 5050 Harvard Road
Mississauga, Ontario
Welcome to this beautifully maintained end unit townhouse, built by Daniels and a former Daniels model home, located in the heart of the highly desirable Churchill Meadows community. Bright, spacious and freshly painted, this home is move-in ready and perfect for families, professionals or investors. This home with 3 bedrooms, 3.5 bathrooms and finished basement offers 1877 square feet of living space, providing ample space for comfortable living. Enjoy a bright, open-concept layout with large windows that flood the home with natural light. As an end unit, this townhouse provides added privacy and extra windows, enhancing the sense of space and light. The fully finished basement with a full 4 pcs bathroom offers versatile living options, ideal for extended family, guests, or a private office space. The kitchen features stylish and functional granite countertops plus breakfast island, perfect for meal preparation and entertaining. The primary bedroom with 4 pcs ensuite boasts two walk-in closets, ensuring all your wardrobe needs are met. Enjoy the convenience of having a walk-out to deck & fully fenced yard offering a secure and inviting area perfect for entertaining, children's play, or pets. Benefit from the inside entry to the home from the attached garage, providing secure and easy access. Located in sought after Churchill Meadows, walking distance to parks, schools, shopping and public transit, Minutes to Erin Mills Town Centre, Credit Valley Hospital, Highway 403 & 407. Close to top-rated schools, restaurants and community amenities. Don't miss this rare opportunity to own a standout home in one of Mississauga's most convenient and family friendly neighborhoods. Some photos have been virtually staged. (id:60365)
1387 Ferncrest Road
Oakville, Ontario
PRESTIGIOUS JOSHUA CREEK! Luxury, comfort, and timeless design converge in this beautifully appointed 4+2 bedroom, 4+2 bathroom residence, nestled in one of Oakville's most sought-after neighbourhoods. Impeccably finished from top to bottom, this exceptional home features a thoughtfully designed layout tailored for both everyday living and elegant entertaining. The main level welcomes you with open concept living and dining areas, family room with a gas fireplace and coffered ceiling, and a private office with a French door walkout to the patio - perfectly suited for today's work-from-home lifestyle. At the heart of the home is a chef-inspired kitchen equipped with granite countertops, stainless steel appliances, a central island, pantry, and a bright breakfast area with walkout to the backyard. Upstairs, the primary suite offers a walk-in closet, an additional closet, and a spa-inspired five-piece ensuite with double vanities, a glass shower, and relaxing Jacuzzi tub. A second bedroom enjoys its own private three-piece ensuite, while the remaining two bedrooms share a three-piece ensuite - ideal for a growing family. The professionally finished lower level is as versatile as it is stylish, boasting a spacious recreation room with custom built-ins and a fireplace, a full second kitchen with granite countertops, two additional bedrooms, two bathrooms, and a second laundry, making it the perfect space for in-laws, extended family, guests, or an entertainment area. Step outside to the private backyard retreat showcasing an inground heated saltwater pool, tiered stone patio, and lush landscaping - a perfect setting for summer entertaining. Located near top-rated schools, community centre, parks and trails, shopping, major highways, and everyday amenities, this home truly offers refined living in the heart of Joshua Creek! (some images contain virtual staging) (id:60365)
32 Joycelyn Crescent
Halton Hills, Ontario
32 Joycelyn Cres. Not your average backsplit in many ways!! From the time you enter the spacious foyer with its large closet & French doors that bring you into the fabulous open concept main floor living/dining/kitchen space. Smooth ceilings, crown moulding, and various lighting make for an inviting living entertaining space. Kitchen boasts vaulted ceiling, skylight, SS appliances. Adjacent is the cozy dining area with gas fireplace. Upper level boasts, 3 piece bathroom with walk in glass shower, three bedrooms all with ceiling fans & good size closets. Primary bedroom with step down into inviting 4 season sunroom, offers gas fireplace, windows all around & walkout to the fabulous outdoor garden space. Lower level is an inviting family space with pot lights & wainscotting, additional 3 piece bathroom, laundry room along with loads of crawlspace storage. Let's talk about the amazing 2 car tandem garage with its own furnace & 100 amp panel, rear overhead door to back parking pad. (id:60365)
9 Black Bear Trail
Brampton, Ontario
Welcome to 9 Black Bear Trail this spacious 4-bedroom home sits on a premium corner lot and has been lovingly maintained by the original owners. Freshly painted throughout with brand new carpet in all bedrooms, the home is filled with ample natural light thanks to large windows throughout. It also features hardwood flooring in the combined living/dining area and family room, with ceramic tile in the kitchen and foyer. The bright antique white kitchen comes equipped with stainless steel appliances, offering both function and charm. The primary bedroom includes a 4-piece ensuite, while bedrooms 2 and 3 share a convenient Jack & Jill bathroom. Bedroom 4 also has private access to a separate 3-piece bathroom perfect for guests or extended family. Main floor laundry, generous principal rooms, and interlocking at both the front and back add to the appeal. Located in a sought-after, family-friendly neighbourhood, this is a move-in ready home with endless potential. (id:60365)
495 Willmott Crescent
Milton, Ontario
Gorgeous, all brick, upgraded 3 bedroom and 2.5 washroom detached home in a desirable neighborhood. Close to parks, schools and transport. Welcoming entrance has front porch with aggregate concrete floor, double door entrance and large foyer area. Main floor has 9 feet ceiling. Hardwood flooring in foyer, dining and great room area. Freshly painted and professionally cleaned. New pot lights through out the house. Great room has vaulted ceiling and lots of windows. Kitchen has pot lights, crown molding, stainless steel appliances and center island with granite top. Walkout from eat-in kitchen to 2 tier wooden deck and private fenced backyard. Wooden stairs with metal railings leading to 2nd floor. Newly installed 12 mm laminate floors on 2nd floor. Huge 20 x 12 feet primary bedroom with walk-in closet and 4 pc. with vaulted ceilings and pot lights. Unspoiled basement has potential to make separate entrance from the side wall. W/cold cellar! (id:60365)
404 Ellen Davidson Drive
Oakville, Ontario
Spectacular Pie Shaped Ravine Lot. Appx. 4,160 Sq.Ft. + Appx. 2,000 Sq.Ft. Finished basement.10' Ceiling Main Floor & 9' ceilings 2nd Level. Main Floor Office Over Looking the Ravine. All 4Bedrooms w/Ensuite Bathrooms. 12X12 Ceramic Entrance extended through the Grand Hallway & into the Kitchen & Breakfast Area. Fully Finished Basement with: Above Grade Windows, Theatre Setting, Bar/Kitchenette, Den/Office, Bedroom & Bathroom. Massive Wrap-around Composite Deck Overlooking the Ravine, BBQ Gas Connection, Hot Tub (as is), Stamped Concrete Driveway, Walkway & Front Porch. Thousands $$$ in Exterior Finishing. Theatre Room: 5.58X4.57; Bar/Kitchen: 5.54X2.81; Den 4.33X3.80; 3 piece Bathroom. (id:60365)

