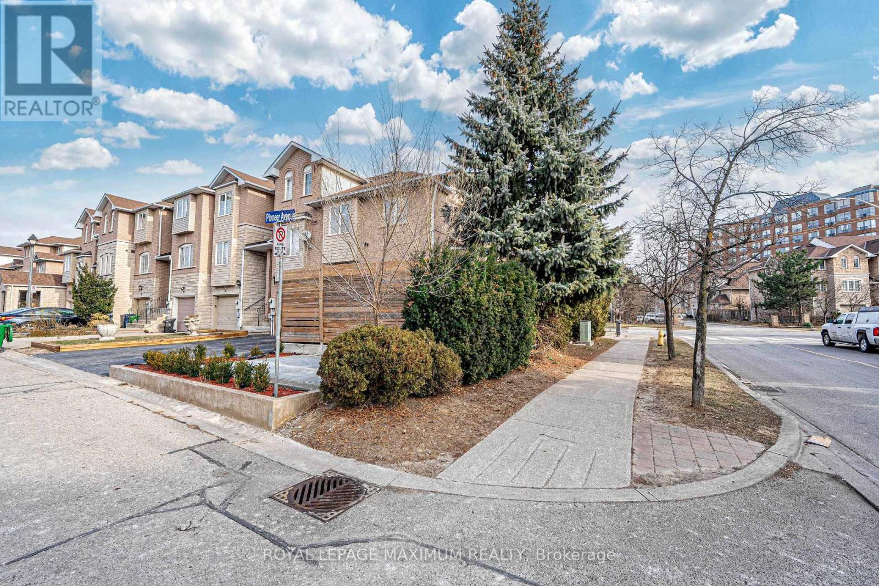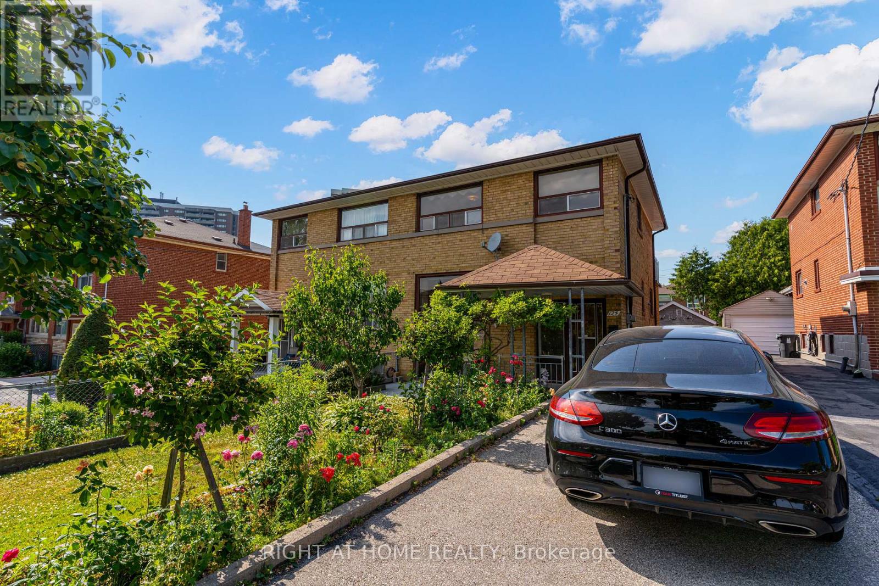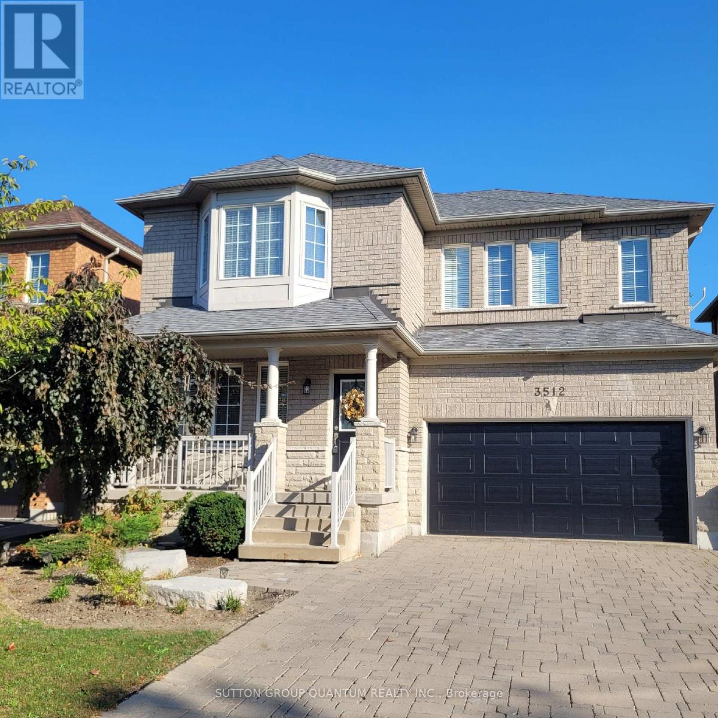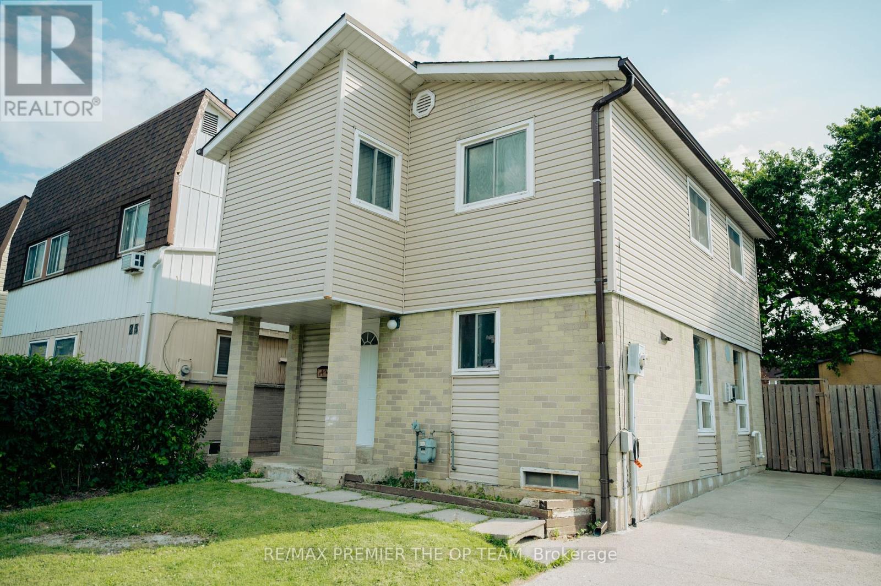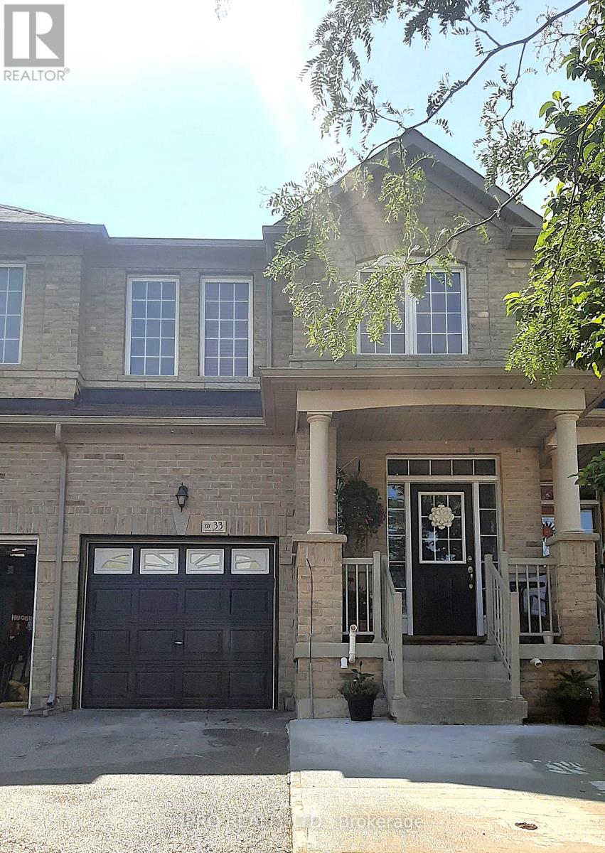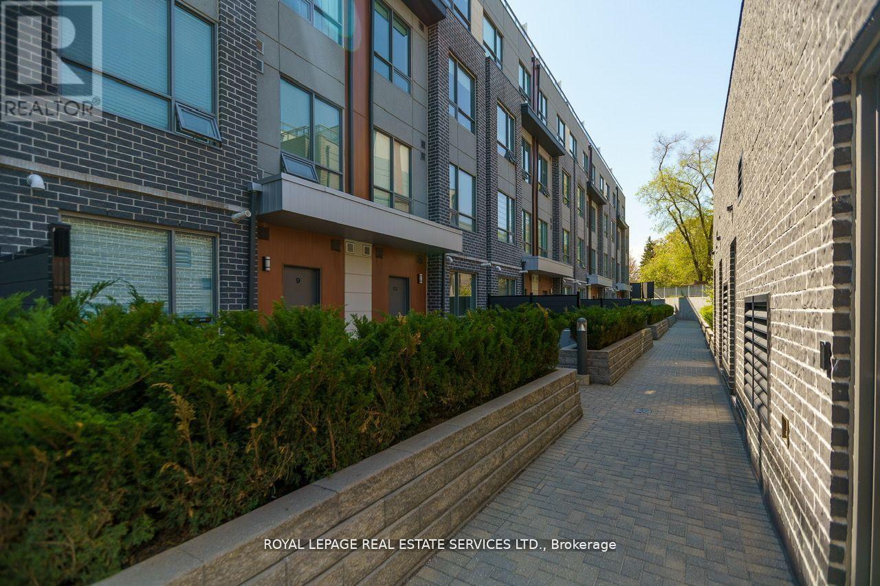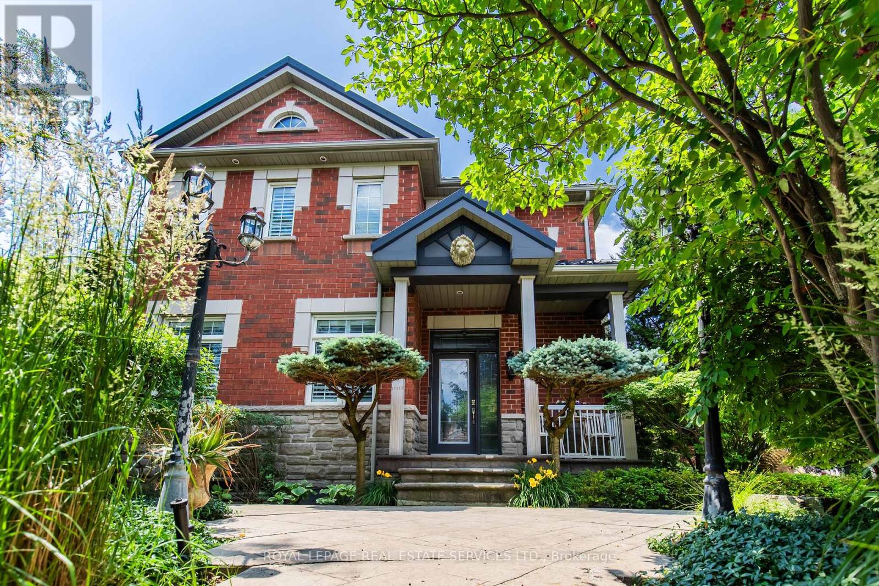1511 - 370 Martha Street
Burlington, Ontario
Very rare large 1 bedroom & 2 bath corner unit!!! Wall-to-wall and Floor-to-ceiling windows with unobstructed views make this unit standout! 700 sqft with Balcony in the exclusive Nautique complex! With views of the lake and easy access to all of Burlington's downtown amenities, this recently constructed one-bedroom apartment is the ideal location to call home. In this safe complex, take advantage of the party room, fitness center, pool, and concierge. This unit features upgrades in the kitchen, living room, bedroom, and both bathrooms, as well as potlights and lights in the builtins. Premium professionally installed high-end window coverings. This condo gives you a special chance to experience the waterfront downtown lifestyle of Burlington, complete with one car parking space, one locker, and one in-unit laundry. Take advantage of the convenient access to the QEW/407/403 by taking a quick drive down Lakeshore, or work from home. Per condo rules, no pets and no smoking. (id:60365)
21 Pioneer Avenue
Toronto, Ontario
Presenting A Corner-Unit 2-Storey Condo Townhome Nestled In The Mount Dennis Area Containing A Basement In-Law Suite w/Separate Entrance, 4 Bedrooms Above Grade, Above-Ground Pool & Low Monthly Maintenance Fees. Featuring: Brick & Stone Exterior, An Exceptional Layout, 4+1 Bedrooms, 4 Baths w/Master Ensuite, Functional Kitchen w/S.S Appliances, Hardwood & Ceramic Floors (Throughout Main Floor), In-Law Suite Basement w/Separate Side Entrance, Common Area Laundry Room w/Sink, Furnace & A/C (2021), Exterior Pot Lights, Backyard Patio & Pathways w/Aggregate Concrete, Built-In 1 Car Garage (Finished w/Epoxy Flooring), 1 Car Driveway w/No Sidewalk & More. Various Amenities, Schools, Public Transit, Major Highways 401/400, West Park Healthcare Centre, Eglinton Flats & Scarlett Woods Golf Course Located Within Close Proximity. An Overall Excellent Acquisition For Those Seeking Comfort, Convenience & Value In The City! (id:60365)
10 - 50 Hillcrest Avenue
Brampton, Ontario
Experience Executive Leisure Living In This Stunning Mattamy-Built Town-Residence, Offering A Thoughtfully Designed Floor Plan That's Perfect For Entertaining. Located In One Of The Area's Most Desirable Communities. Just Steps To Downtown, And Mere Minutes From Shopping, GO Station, Highways, And The New Hospital.The Home Features A Gourmet Open-Concept Eat-In Kitchen With Granite Countertops, Stainless Steel Appliances, A Breakfast Bar, And Walk-Out To A Private Balcony. The Spacious Family Room Showcases A Cozy Corner Fireplace, Gleaming Hardwood Floors, Pot Lights, And A Beautiful Oak Staircase.The Generously Sized Primary Bedroom Includes A Walk-In Closet And A Luxurious 3-Piece Ensuite. Additional Highlights Include Granite Vanities In The Bathrooms, Direct Garage Access, Main Floor Laundry, Central Air Conditioning, And Low Maintenance Fees.Ideally Situated Within Walking Distance To Schools, Parks, Shopping, And Transit. Includes All Existing Stainless Steel Appliances. (id:60365)
124 Clairton Crescent
Toronto, Ontario
Lovingly owned by the same family for over 60 years, this solidly built 3-bedroom, 3-bathroom semi-detached home is a rare find in a close-knit, family-friendly neighbourhood. Set on a 30 x 100 ft lot with a 1-car garage and private driveway for 3 additional vehicles, this home offers both space and opportunity a sturdy, clean canvas ready to make your own. Situated in Rockcliffe Smythe, a welcoming west Toronto community known for its strong sense of neighbourhood pride, mature trees, parks, and expanding transit access (including the upcoming Eglinton Crosstown and SmartTrack). Enjoy easy access to Smythe Park and the community centre, plus the peaceful Humber River Recreational Trail and the stunning James Gardens botanical park, just a short stroll or scenic bike ride away. This home is perfect for families looking to plant roots and make it their own. Whether you're a renovator, first-time buyer, or multi-generational family, this home offers the rare combination of solid construction, a generous lot, and untapped potential in one of Torontos most promising pockets. (id:60365)
3512 Positano Place
Mississauga, Ontario
Discover the perfect family haven in one of Mississauga's most sought-after communities. This beautifully maintained home offers over 2400 sq.ft of living space, featuring 4 bright and spacious bedrooms and 3 baths, ideal for a growing family. The open-concept main floor is designed for family gatherings and entertaining, with an upgraded kitchen boasting quartz countertops, a stylish backsplash, and stainless steel appliances. Enjoy the convenience of a large laundry room with direct access to a double car garage, a renovated powder room, and a cozy family room with a gas fireplace. Recent updates include a new roof (2021), a new garage door (2023), and interlocking on the driveway and backyard, enhancing the homes curb appeal. The unspoiled, unfinished basement with a roughed-in bath is a blank canvas ready for your personal touch. Located on a quiet street with no sidewalk, this home offers extra driveway space and is just steps away from top-rated schools, the newly built Churchill Meadows Community Centre, parks, shopping, restaurants, highways, transit, and more. With a fantastic floor plan, a prime location, and beautiful outdoor space perfect for summer enjoyment, this home truly has it all. Make your dream of owning the perfect family home come true! (id:60365)
3794 Arbourview Terrace
Mississauga, Ontario
Cozy And Spacious 3BR 4Wr Detached Situated In The Prestigious Churchill Meadows Community .Bright And Open Concept Home Backing Into Ravine. Spacious Living & Dining. Large Separate Family Room. Ideal for relaxing and entertainment. Gourmet Kitchen features Quartz Counter &Breakfast Bar. Back Splash And Upgraded Steel Kitchen Appliances. Fridge (2024). Generous Sized Bedrooms. Primary Br Has W/I Closet And Ensuite Bath. Luxuriously Finished Basement With 4Pc Wr and laundry (Washing machine 2023). Plenty Of Storage. Main floor garage door access. Fully fenced backyard. A rare find. Close To Prestigious Schools, Parks, Community Center, Grocery, Shopping, Transit and highways. A perfect combination of elegance and practicality! (id:60365)
22 Geraldine Court
Brampton, Ontario
Welcome to Northgate A Turnkey Gem in a Family-Friendly Community!This beautifully updated 3-bedroom detached home is nestled in the sought-after Northgate neighbourhood, offering exceptional value for first-time buyers, young families, and savvy long-term investors. Thoughtfully upgraded throughout, the main floor features modern pot lights, sleek laminate flooring, and a bright, open-concept layout anchored by a stylish kitchen with stainless steel appliances, refinished cabinets, and a versatile breakfast bar perfect for casual meals or entertaining.Step outside to enjoy a private 33x83 ft lot with a spacious backyard ideal for summer BBQs, family play, or future landscaping dreams. The private driveway accommodates up to 3 cars, making daily convenience a breeze.Located just steps from Chinguacousy Park, top-rated elementary and high schools, recreational centres, sports facilities, and shopping, this home offers the ultimate blend of comfort and accessibility in one of Bramptons most established communities. Move-in ready and loaded with charm all thats missing is your personal touch. Dont miss this opportunity schedule your private showing today and step into your future home! (id:60365)
33 Hatton Court
Brampton, Ontario
Beautiful all brick 2-storey townhouse. Tucked in the exclusive Hatton Court/Elmcrest community. Closed to all amenities. Freshly painted all throughout. Meticulously cleaned and polished. Hardwood staircase. Clients won't be disappointed. Priced to sell! 5 bedroom and finished basement with separate entrance. Upgraded kitchen with granite counter top and backsplash. (id:60365)
13 - 650 Atwater Avenue
Mississauga, Ontario
Welcome to Mississauga's well established Lakeview neighborhood! A stunning and modern two-bedroom plus den ground level townhouse in South Mississauga! Located on beautifully landscaped property, only minutes from Lakeview Promenade, the QEW, great schools & fantastic shopping; this home is terrific for a wide range of homeowners! Built in 2019, this unit boasts a practical layout all on one level, with tasteful upgrades throughout, including quartz countertops, LED pot lights, a glass encased ensuite shower, premium cabinetry, and modern carpet-free flooring! Enjoy easy access to and throughout the unit, with no outsider stoop nor stairs inside, plus a welcoming open area for loading/unloading! Ceilings up to nine feet, two generously-sized bedrooms, two walk-in-closets, a separate study, and a private front patio provide plenty of room for your imagination! Exceptional features include two full washrooms, two side-by-side underground parking spaces with elevator access, a private storage locker, expansive open recreational space with exercise areas, and a common party facility! (id:60365)
14 Emma Street
Caledon, Ontario
Welcome to 14 Emma Street, a charming and beautifully maintained home , 4 Bedrooms + Den, Detached Renovated Property in the Heart of Caledon East: one of the most sought-after communities for young families. This bright and spacious property offers a perfect blend of comfort, functionality, and natural beauty, just steps away from the scenic Caledon Trailway. Featuring sized an open-concept living space filled with natural light, this home is designed for modern family living. Designer Remodeled kitchen boasts high end appliances, ample storage, and a cozy eat-in area that flows effortlessly into the living and dining spaces ideal for both everyday life and entertaining.Step outside to a private backyard retreat, perfect for playtime, barbecues, or simply relaxing after a weekend walk or bike ride along the nearby trail. Surrounded by parks, top-rated schools, and welcoming neighbours, this home puts you in the heart of everything that makes Caledon East special.With its small-town charm, active lifestyle opportunities, and quick access to amenities, 14 Emma Street offers more than just a place to live it's a place to grow and thrive. (id:60365)
300 Earlscourt Avenue
Toronto, Ontario
This detached home sits on an impressive lot measuring 25 by 118 feet. Built in 1961, it features a solid structure with a spacious oversized single garage and an additional parking space beside it, along with a private backyard. The main floor boasts an open-concept living and dining area, complete with crown molding and large windows that provide ample natural light. The eat-in kitchen overlooks the backyard, offering a pleasant view.An oak staircase leads to the second floor, where youll find an oversized primary bedroom equipped with a wall-to-wall window and a double closet. There are also two more generous bedrooms on this level.The finished basement has a separate entrance and includes a large recreation room with a wood fireplace, an open-concept kitchenette, and a full bathroom. This property is ready for your personal touches, but you can move in right away! It's conveniently located close to trendy St. Clair West, featuring a variety of stylish restaurants and shops. (id:60365)
6740 Tattinger Avenue E
Mississauga, Ontario
This home is a must see in person! Four bedroom home on a large pool sized corner lot in Meadowvale Village. This executive family home has many windows that let in a lot of natural light. Exceptional layout and upgrades create a warm and comfortable living space. Chef's kitchen with new stainless steel fridge, stove and microwave hood fan. Breakfast island, butler's pantry, and additional storage pantry with wine rack round out the kitchen as the heart of the home. Beautiful Roman columns transition to open concept living and dining rooms. Main level has upgraded trim and crown molding, hardwood flooring and a very convenient office. Upstairs there are four bedrooms, three washrooms, and a laundry room. Spacious master bedroom with five piece ensuite as well and an additional junior master with ensuite and walk in closets in three bedrooms. California shutters throughout the home as well as coffered ceilings and some privacy blinds. Large unfinished basement ready for storage or creating a great new living space. Rare three car tandem garage. Recent upgrades include: metal roof (2022), garage doors (2023) furnace (2023), and A/C (2024). The rear and side yards are a green oasis with many beautiful plants (including Cherry Blossoms), and landscaping with stamped concrete walkways. Night time atmosphere is magical and must be experienced. Handy 50 head sprinkler system makes keeping the yard green easy. Yard has a child playground with slide and fully fenced in. Super convenient location with many amenities including shopping in the Heartland, many grocery stores and a Costco close by. Easy access to highways including 401/407/403 make the location truly convenient for commuters. (id:60365)


