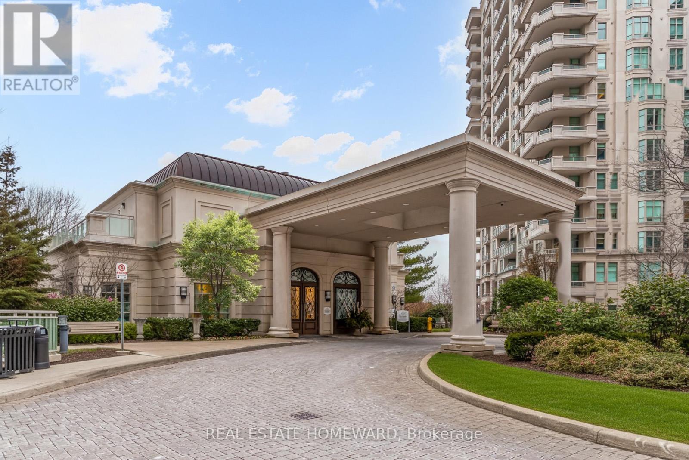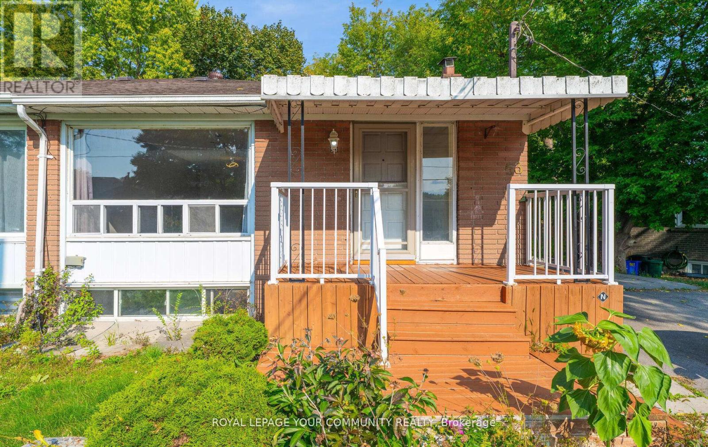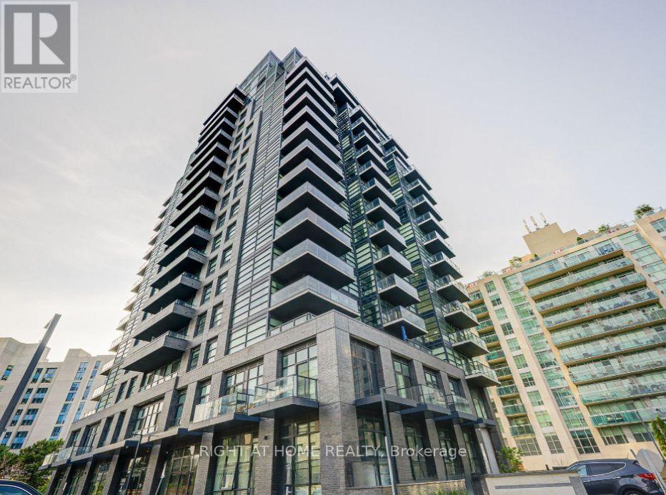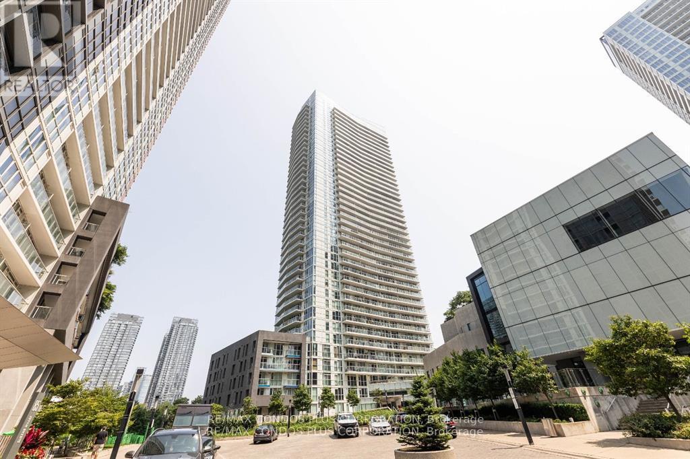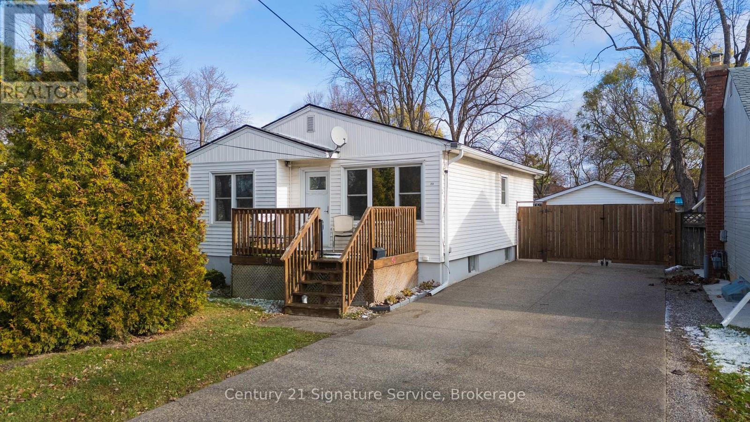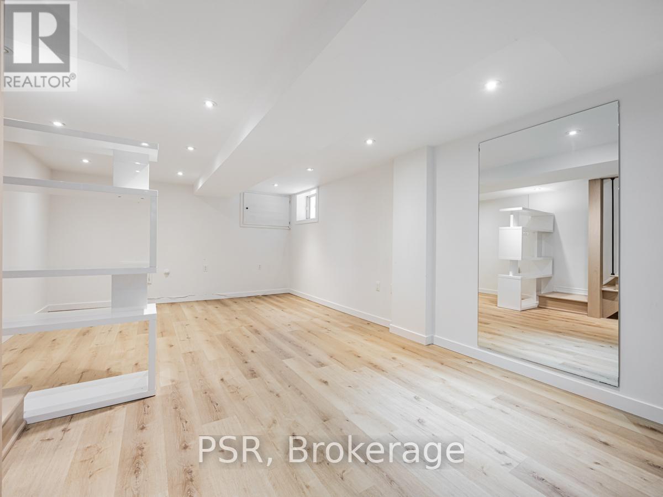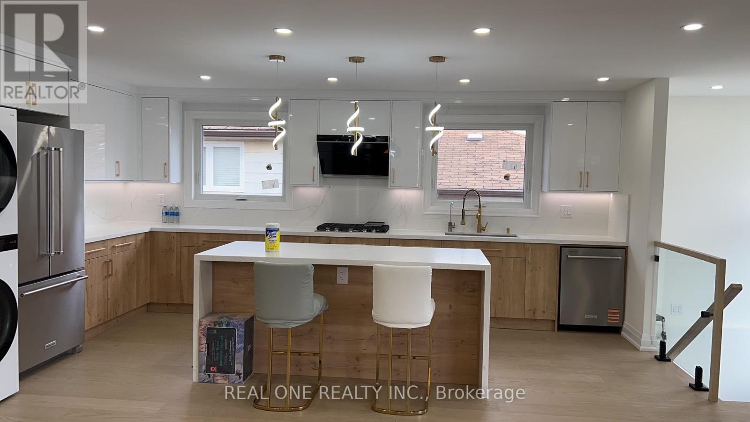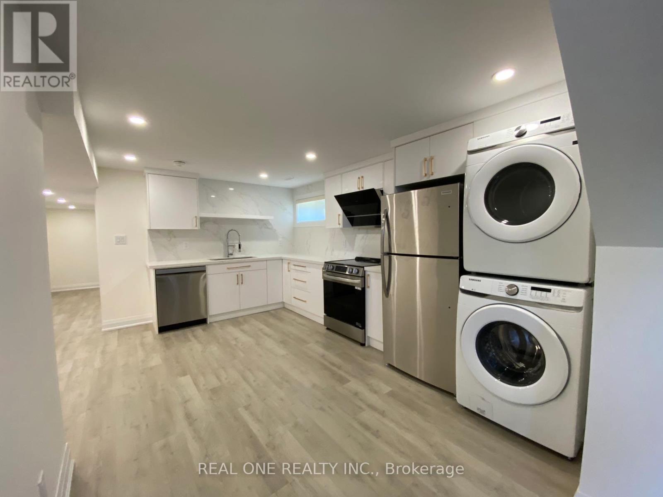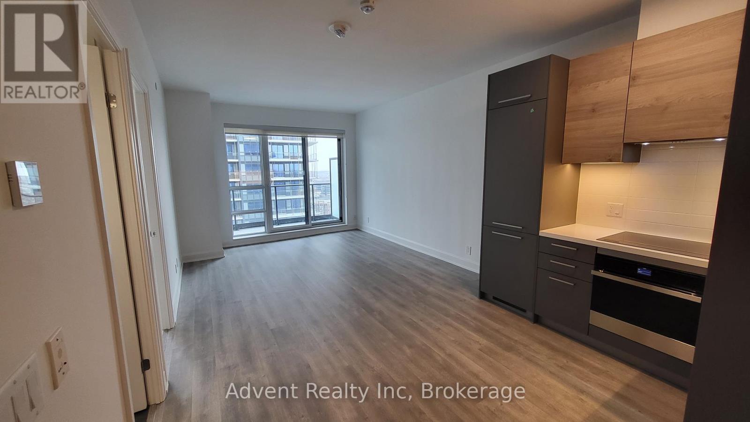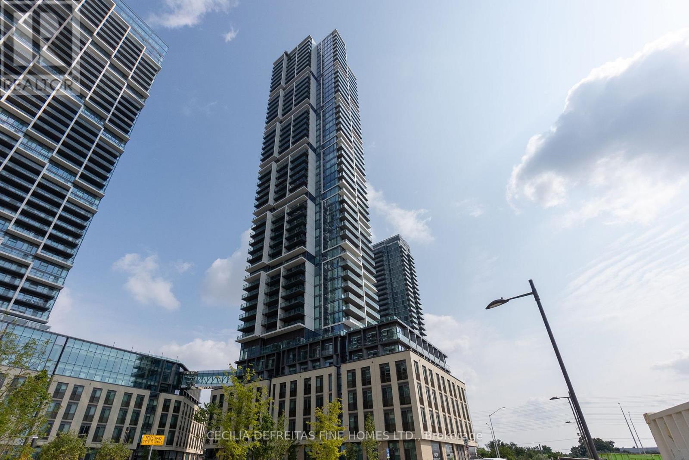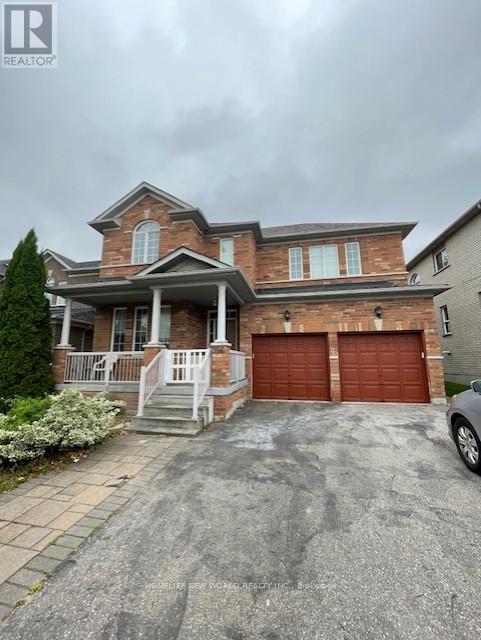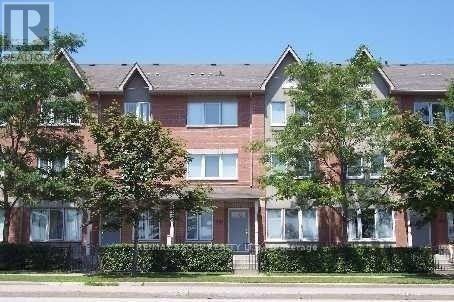206 - 10 Bloorview Place
Toronto, Ontario
Aria Condominiums / a wonderful property set alongside a lush ravine, this bright, airy 910 sq. ft., 2-bedroom suite offers luxurious, spacious living and a dining area perfect for meals and entertaining. Sunlight and sunsets filter through the space with its tall windows overlooking trees, highlighting the 9-foot smooth ceilings, espresso engineered hardwood, custom drapery, and elegant, warm light fixtures with dimmers, with two walkouts to a 170 sq. ft. terrace-like balcony perfect for morning coffee or evening relaxation. **** Suite 206 features a family-sized kitchen nicely outfitted with abundant cabinets with interior pull-out drawers, stone countertops, a stone backsplash, under-cabinet lighting, and full-size appliances. Both bathrooms feature porcelain tile work, stone countertops, and soaker tub in one and the other a spa-like seamless glass shower. Excellent closets and ensuite storage complete this outstanding floorplan. **** Additional perks include two lockers [owned P1-118+156], One larger parking spot, premium location [Owned P1-21] and ample visitor parking for guests.**** Impressive amenities include a grand lobby with roundabout entry, excellent concierge, 24h security. Fitness centre with programming and classes, hot tub, sauna, manicured gardens with lush pathways direct to local parks, guest suites, ample visitor parking, virtual golf, media room, billiards room, party room, library, and a beautiful glass-enclosed indoor pool with ravine views. Built in 2011 by Fernbrook Homes, Menkes, and Cityzen Developments. **** Near wonderful local parks and trails, Upper Don Parkland ravine. Short walk to Leslie TTC Subway with easy access to 401 and 404/DVP, as well as close to Fairview Mall and all of North York's top specialty shops and groceries... You'll Love Living Here! (id:60365)
53 Newbury Drive
Newmarket, Ontario
RENOVATED AND READY TO MOVE IN TO A 2 LEGAL RETROFIT UNITS WITH GREAT RENTAL OPPORTUNITY FOR EXTRA INVESTMENT INCOME. TWO COMPLETE SET UP KITCHEN AND LAUNDRY. RENOVATED FEATURES A SPACIOUS AND OPEN CONCEPT AREA ENHANCED WITH POT LIGHTS THOUGHT OUT WHOLE HOUSE. NEWLY INSTALLED SUMP PUMP, WATER PROVING ON FOUNDATION WALL AND HIGH PRESSURE WATER CLEAR OUT ALL UNDERGROUND DRAIN PIPES TO THE STREET. LARGE LOT PROVIDE LOTS OF PARKING AND MATURE TREE AND FENCE YARD GIVE PRIVATE OASIS BACKYARD FOR YOUR ENJOYMENT. (id:60365)
1306 A - 1606 Charles Street
Whitby, Ontario
Welcome to The Landing by Carttera! Ideally located near Hwy 401/407 and the Whitby GO Station, with convenient access to shopping, dining, entertainment, schools, parks, waterfront trails, and more.Enjoy exceptional building amenities, including a modern fitness centre, yoga studio, private and open collaboration workspaces, dog wash station, bike wash/repair area, resident lounge, and an event space with an outdoor BBQ terrace. This beautiful 1+Den, 1-bath unit features a spacious balcony and stunning south-facing views overlooking the lake and marina. Parking & Internet is included. The landlord may also consider short term lease. (id:60365)
502 - 75 Queens Wharf Road
Toronto, Ontario
A Stunning Functional Suite In Downtown Toronto Overlooks 8-Acre Canoe Landing Park and Terry Fox Jogging Track. Enjoy a view of CN Tower from your own balcony. 828 Sf living space Including 61 Sf Covered Balcony. Walk To Rogers Center, Cn Tower, Ripley's Aquarium, Lake Ontario, King St Entertainment District, Island Airport. Loblaws, Shoppers Drug Mart, Tim Hortons, Public Library, Community Centre, Daycare, 2 schools, soccer field just steps away. TTC streetcar to Union Station & CNE. One-of-a-kind trendy "Stackt" market place nearby. Large Den with door and closet used as 2nd bedroom from Day 1. (id:60365)
30 Louth Street
St. Catharines, Ontario
Welcome to this charming and beautifully maintained 3 bedroom bungalow with exceptional curb appeal and a stunning aggregate driveway accommodating up to 6 vehicles! Inside you will find a spacious kitchen upgraded with Quartz counters and a modern backsplash, with a generous amount of cupboard space, perfect for the chef enthusiast in you! 2 main floor bedrooms, a spacious dinning room, a cozy living room and a bathroom complete the main floor. The basement has a separate entrance through the private fully fenced backyard, perfect for income potential or your favourite in-laws or kids! Here you will enjoy a large and bright rec room, a very generous bedroom, a bathroom, a laundry room and tons of storage space! The home is set back far from the road and the front porch is a lovely space to welcome guests or for enjoying a relaxing evening You will love the privacy this home offers. Conveniently located near scenic trails, shopping and dining. The perfect balance of peace and urban living! (id:60365)
Lower - 371 Mcroberts Avenue
Toronto, Ontario
Absolutely delightful, updated, lower-level studio apartment available in vibrant Caledonia. Separate entrance! Functional kitchen with plenty of storage. Living area is large enough to have room to hang out and a place to rest your head at the end of a long day. Easy access to ensuite laundry and under-the-stairs space for storage. Oversized, bright 3-piece washroom. Close to transit, parks, shops and restaurants! (id:60365)
Upper Level - 3366 Strabane Drive
Mississauga, Ontario
Newly fully renovated semi in Popular Erindale community . Each bedroom with its own washroom. Close to square one, UTM, GoldenSquare, Go train station. (id:60365)
Basement Room - 3366 Strabane Drive
Mississauga, Ontario
Basement Room with your own washroom in newly fully renovated semi in Popular Erindale community . Close to square one, UTM, Golden Square, Go train station. Note this listing price is just for one bedroom. The kitchen and Living/dinning area will be shared with tenants in the other bedrooms. Landlord will manage the cleaning of the shared space. No parking. (id:60365)
2903 - 12 Gandhi Lane
Markham, Ontario
1 + Den With 1 Full Baths & 1 Powder @ Pavilia Tower. East Facing Balcony With North & South View. 9 Ft Ceiling With Laminate Flooring Throughout. Bedroom Room With Double Closet & 4 Pcs Ensuite. Kitchen With Quartz Countertop & Built In Appliances. Den Is A Separate Room With Sliding Door (Can Be A 2nd Bedroom). Public Transit & Many Restaurants At Door Steps... (id:60365)
4603 - 7890 Jane Street
Vaughan, Ontario
Stunning condo on a high floor with a South West view conveniently located at Vaughan Metropolitan Centre, steps to Subway and shopping 9 ft ceilings, modern kitchen with B/I appliances, quartz counters laminate flooring, floor-to-ceiling windows, L\\large balcony for outdoor entertainment and great views. Enjoy the South West sun. (id:60365)
(Upper) - 356 Coachwhip Trail
Newmarket, Ontario
Main Floor and Second Floor only, Tenant pay 2/3 all utility, Gorgeous and Spacious 3 Bedrooms 3 Bathroom Double Car Garage Detached Home In Sought After Woodland Hill. Premium 44 Ft Frontage! 9' Ceilings On Main Floor. Brand New Open Concept Eat-In Kitchen, New cabinet ,New Quartz Counter top and New Appliances and New Washer and Dryer And Potlights Breakfast Area W/Walk-Out To Deck. Family Room W/ Big Window & Gas Fireplace, Hardwood Floor On Main Level. Primary Bedroom W/ 4Pc Ensuite & W/I Closet, Bright And Spacious Layout , Excellent & Convenient Location , Walk To Schools, Parks, Restaurants, Walmart, Bonshaw Shopping, Upper Canada Mall & Groceries. Minutes To Costco.Go Train & Highway Main Flooring on main floor and fresh Paint, Exclusive use the new Stacked washer and dryer (id:60365)
807 - 29 Rosebank Drive
Toronto, Ontario
Spacious 3 Bedrooms, 3 Bathrooms townhouse near University of Toronto Scarborough Campus, steps to Scarborough Town Centre. It features a upgraded kitchen, hardwood floor throughout. Spacious primary bedroom, ensuite laundry. Facing playground park. Steps to TTC, near Hwy 401, Centennial College, Scarborough Town Centre, U of T Scarborough Campus. Students are welcomed! (id:60365)

