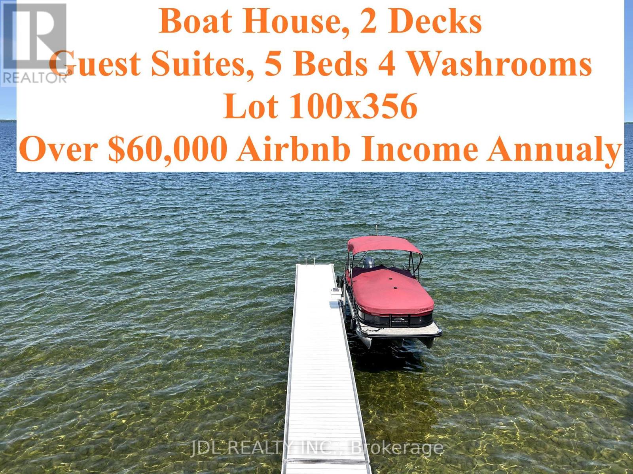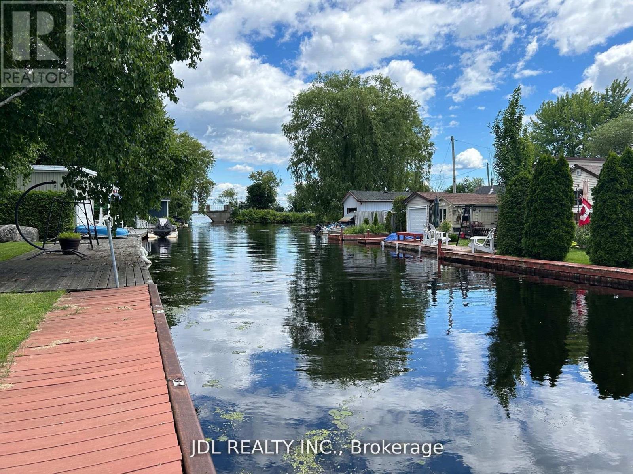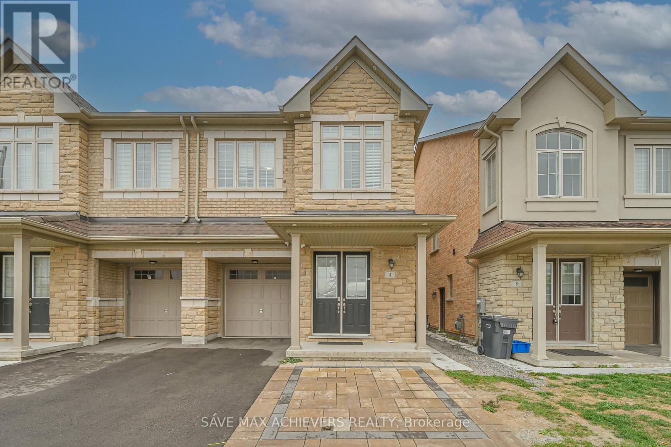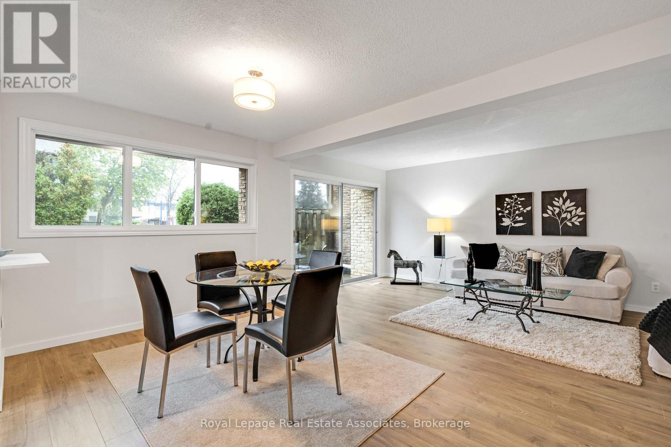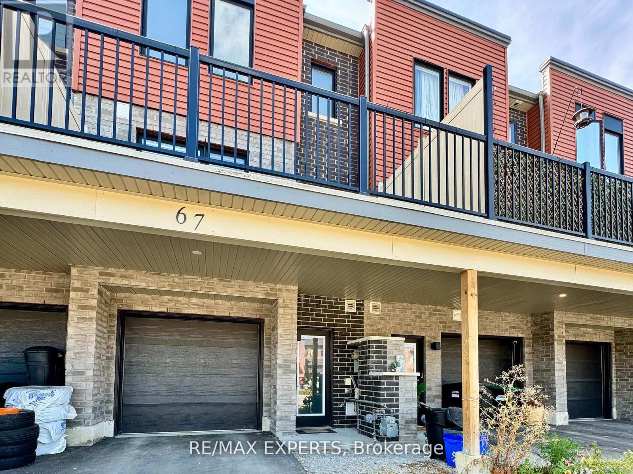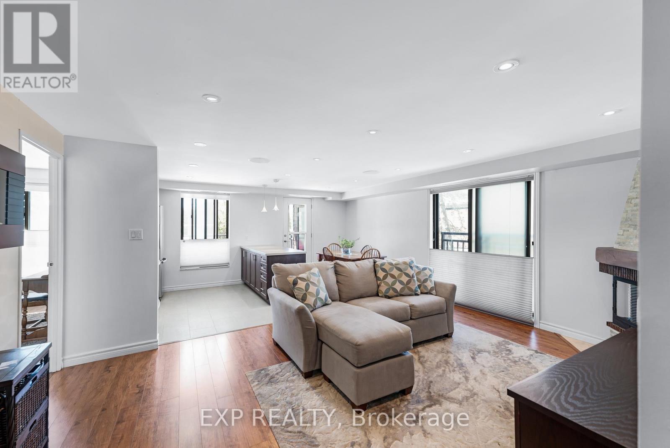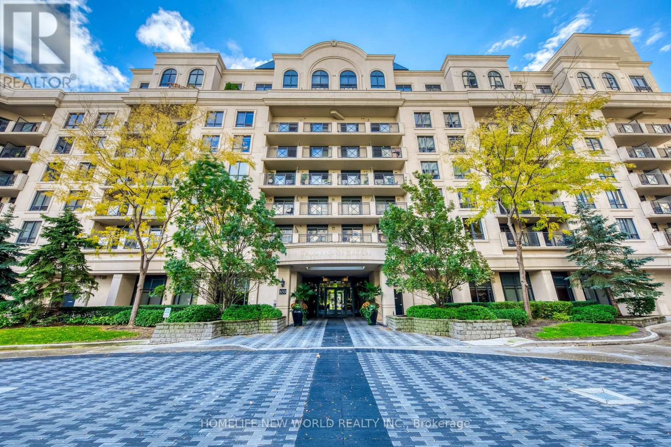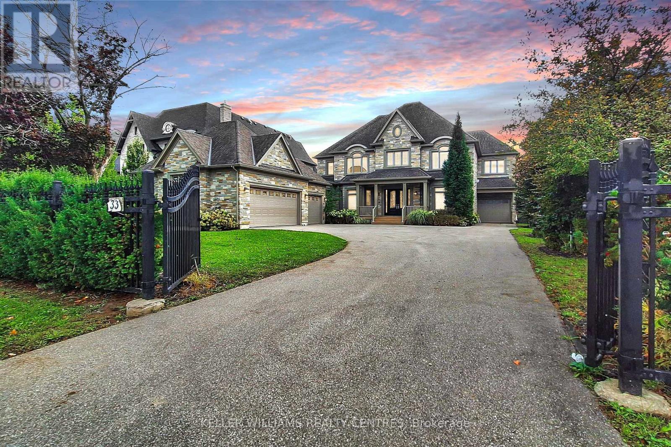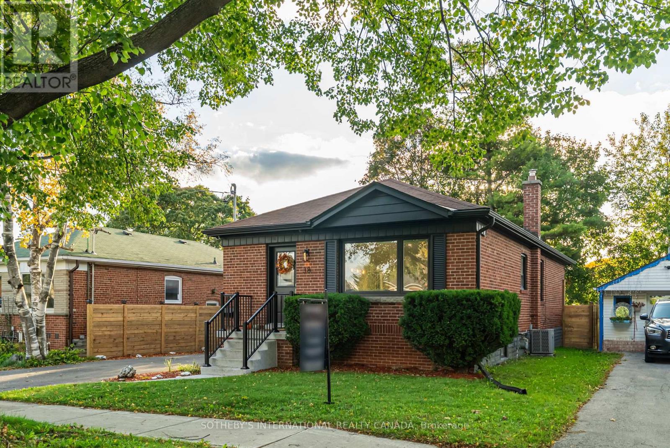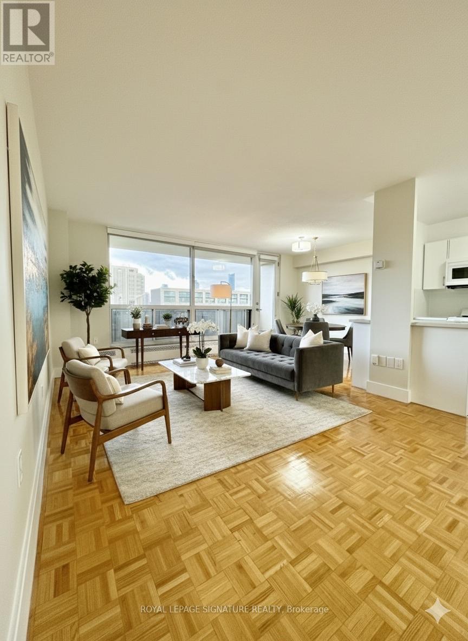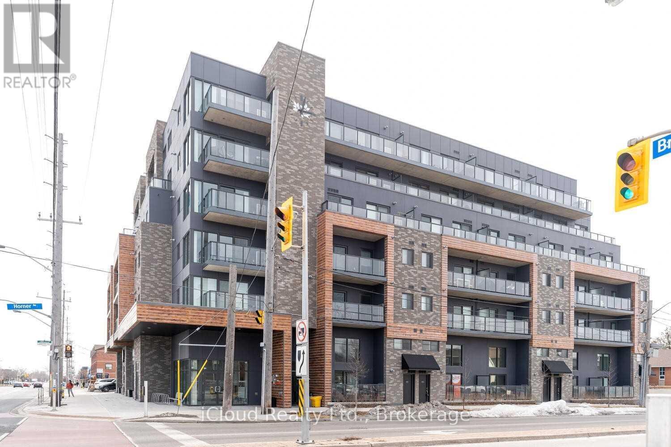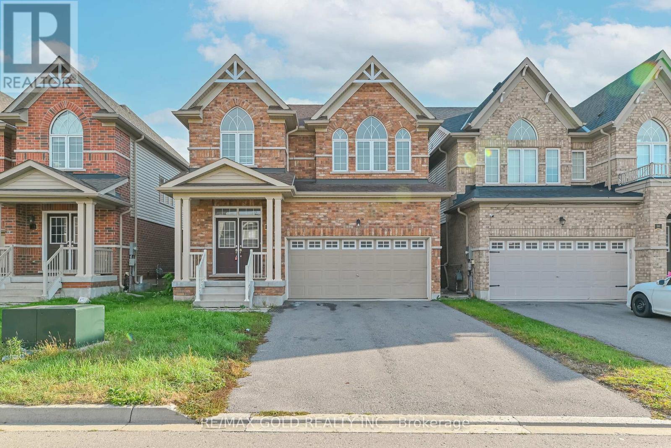25220 Maple Beach Road
Brock, Ontario
*** Lakefront Luxury & Income Potential *** Make sure you watch the video. The Seller is running an Airbnb business part-time and makes EXTRA $60000 + annual income! Discover the perfect blend of lifestyle and investment at this stunning waterfront property. With 5 bedrooms and 4 bathrooms, BOAT HOUSE and Private DOCK, this spacious home offers exceptional comfort, flexibility, and opportunity. Soaring Vaulted ceilings and large windows fill the home with natural light, while 2 expansive decks provide the ideal setting for outdoor entertaining or quiet relaxation with breathtaking lake views. A standout feature is the private guest suite above the boathouse. Proven Airbnb income generator or the perfect retreat for family and friends. Whether you're seeking a full-time residence, a weekend escape, or a smart investment, this property delivers. Located just minutes from prestigious golf courses and a couple of charming local vineyards, it offers not only a luxurious lifestyle but also strong short-term rental appeal. Enjoy lakeside living and earn extra income. Your dream home and investment in one!! Schedule your private tour of 25220 Maple Beach Rd today! (id:60365)
Upper - 11 Red Robin Road
Georgina, Ontario
WATERFRONT 4-bedroom HOUSE with OWN ENSUITE LAUNDRY for lease!!! A spacious waterfront home offering TWO expansive DECKS and a private dock with Boat Slip!! Kayaks and Bikes are available too!! Perfect for family living or a serene retreat.Ideal for entertaining, relaxing, and taking in the views. This well-maintained property features an open and functional layout, ideal for those who love to entertain. Step outside and enjoy the serene lifestyle of lakefront living, whether it's boating, fishing, or simply relaxing by the water on your private dock. Located in a quiet and family-friendly neighbourhood, steps from LAKE SIMCOE and Parks, yet close to schools, shopping, and Highway 404 for an easy commute. The property can be leased furnished or unfurnished, giving you flexibility to move in with ease or bring your own personal touch. (id:60365)
4 Hashmi Place
Brampton, Ontario
Spacious approx 1885 Sqft Semi Detached With Stone Exterior. 9Ft + 9Ft Ceilings, Double Door Entrance With Amazing Foyer. Bright And Open Concept Layout! Sep Ent To Basement. Main Floor Full Washroom; 4 Bedrooms 3 Full Washrooms. All Over Quartz Countertops Loaded With Upgrades. Upgraded Stained Stairs & Gorgeous Railing, Hardwood On Main Floor, Close To David Suzuki Secondary School and Churchville Elementary School. Walking distance to bus stop and major grocery stores and necessary amenities. Partially finished (TV on main floor , Two full furnished bedroom)For lease Upper level. (id:60365)
57 - 2605 Woodchester Drive
Mississauga, Ontario
Tired of mowing lawn or shoveling snow? Enjoy maintenance-free living no landscaping, no shoveling snow, not even clearing off your car in the winter, while still having over 1,800 sq ft of living space. This beautifully renovated 4-bedroom, 3-bathroom townhome is a rare find, offering an open-concept main floor, spacious bedrooms, and a finished basement perfect for family living.Location couldn't be better, no need to drive to run errands, with grocery stores, banks,Tim Horton's, Dollarama and more just steps from your door. I'm impressed with this home, and I'm sure you will be too. Now...All you have to do is move in! Maintenance fees include water, windows, roof (exterior) and landscaping. All new flooring throughout, all new light fixtures, new kitchen and new kitchen appliances, all new vanities, new tub, all new faucets throughout, freshly painted, and more (id:60365)
67 Fairlane Avenue
Barrie, Ontario
Welcome to 67 Fairlane , stunning newly built three-storey modern townhouse, ideally located just south of Barrie close to the Go station and all essential amenities. This property offers the perfect blend of style, comfort, and convenience making it an excellent choice for first-time homebuyers or a smart investment opportunity. Featuring 3 spacious bedrooms, 1 full bathroom, and 4 parking spots, this home provides both functionality and room for growth. The modern design, thoughtful layout, and unbeatable location ensure a lifestyle of ease and value. (id:60365)
104 - 15390 Yonge Street
Aurora, Ontario
This bright and spacious ground floor corner suite offers almost 1,200 square feet of living space in a quaint and quiet building in the heart of Aurora. This lovely suite features 3 bedrooms, 2 updated bathrooms, and a bright renovated kitchen with lots of cupboard space. Principal bedroom features a large walk in closet and an ensuite bathroom. Third bedroom could be an ideal office for work from home. Generous open concept principal rooms boasting 2 walkouts. Carpet free. This is a gem within walking distance to shopping, schools, parks, community centre and public transit at your door. (id:60365)
531 - 650 Sheppard Avenue E
Toronto, Ontario
Welcome to this Newly Renovated Luxury Unit at St. Gabriel Terraces By the Renowned Award-Winning Builder Shane Baghai, Unit Features Granite Tiles, Smooth Ceilings, Crown Molding, New Floors, New Light Fixtures and New Blinds. Living Room Walk out to the balcony Where You Can Enjoy the Amazing Courtyard & Fountain View. Open Concept Modern Kitchen Equipped with New Cabinets, Brand New S/S Appliances, Granite Counter, Backsplash and Granite Floor. Building Amenities Include 24 Hours Concierge, Fully-Equipped Gym, Party Room, Beautiful Rooftop Terrace & Garden With BBQ and Ample Visitor Parking. Steps to Subway Station, Public Transit, Bayview Village Shopping Center, Community Center, Library, and Schools. Easy Access to Highway 401 & 404. A Rarely Find Large Locker Room (Not Cage) & One Parking Space Is Included. (id:60365)
33 Maple Grove Avenue
Richmond Hill, Ontario
Spectacular custom-built Home on Richmond Hill's coveted Maple Grove Avenue on 0.67 Acres in Oak Ridges, showcasing uncompromising craftsmanship and luxury throughout. Approximately 9,000 sqft of exquisitely finished living space, custom Granite Slabs and 5 Car Garage. Step through the light-filled Foyer with Granite flooring into a Residence defined by exceptional Millwork, 10-ft ceilings on the Main Floor, Skylights and Gold-plated Chandeliers. The elegant formal Dining Room sets the stage for grand entertaining, while a Cambridge Elevator conveniently services all three levels. The Gourmet Kitchen is a Chef's Dream, boasting a large Centre Island, top of the line Appliances, a Viking Gas Stove, Granite Countertops and a spacious Breakfast Area, walking out to your covered Porch. A secondary Caterer's Kitchen includes a professional-grade walk-in Freezer. The sweeping spiral Oak Staircase leads to the upper Level with its 9ft Ceilings, where the grand Primary Suite impresses with a walk-in closet and a 6-piece Ensuite. The other 3 Bedrooms also each have their own walk-in Closet and Ensuite and the Laundry is conveniently located on the 2nd Floor. The Basement features additional 3300+ sqft of Living Space including a 3-piece bath and Fireplace. This Property truly must be experienced in person to appreciate its Scale, Design and Luxury. (id:60365)
38 Vauxhall Drive
Toronto, Ontario
A seamless blend of style and sophistication, this beautifully renovated bungalow offers refined living in the heart of Dorset Park. Defined by an open-concept design, the interiors showcase subtle textures and a palette of soft tones that evoke warmth and modern luxury. The living and dining areas flow effortlessly beneath recessed lighting and statement fixtures, creating a bright and inviting atmosphere ideal for both entertaining and everyday living.The kitchen is a contemporary showpiece featuring quartz countertops, sleek custom cabinetry, and premium stainless steel appliances-all complemented by a spacious island with elegant pendant lighting. The main floor hosts three serene bedrooms, each designed with understated sophistication and thoughtful detail.The finished lower level, complete with a separate entrance, offers two independent suites-each with its own kitchen and bath-providing an excellent opportunity for multi-generational living or additional income potential. Outside, a private backyard framed by mature trees offers a quiet retreat for al fresco dining or unwinding under the open sky.Perfectly situated near parks, schools, shopping, and major transit routes, this home delivers a rare balance of urban convenience and refined residential comfort. (id:60365)
809 - 666 Spadina Avenue
Toronto, Ontario
****1 MONTH FREE RENT FOR 1 YEAR LEASE********2 MONTHS FREE RENT FOR 2 YEAR LEASE******U of T Students, Young Professionals & Newcomers Welcome! Check out this updated 1 Bedroom unit at 666 Spadina Ave, a modern high-rise just steps from the University of Toronto. Ideal for students from cities like Vancouver, Ottawa, the GTA, or anywhere across Canada, as well as recent grads and newcomers to Toronto. Available for immediate move-in claim your new home now! Utilities INCLUDED: Heat, hydro, and water all covered. Great Value: Fair pricing in the downtown core leasing up fast! Fully Updated: Stylish kitchens, new appliances, hardwood & ceramic floors, private balconies with skyline views. Prime Downtown Location Right by U of T in the Annex neighborhood. Walk to Bloor Street shops, cafés, bars, and Spadina subway station. Get to campus or the office in minutes no transit stress! Building Perks Lounge areas, study space, gym, pool table, and a kid-friendly play zone.indoor parking ($225/mo) (id:60365)
207 - 408 Brown's Line E
Toronto, Ontario
B-Line condos, new 1-bedroom. Laminate flooring throughout. Smooth ceiling with pot lights, quartz countertops, backsplash, extended kitchen cabinets, 1 parking, smart home technology package. Close to long branch streetcar TTC loop. 10 minutes to downtown, very close to GO Train station, quick access to Hwy 427, Queensway and Gardner Highway, Sherway Gardens Mall and Lake Ontario (id:60365)
20 Mullholland Avenue
Cambridge, Ontario
Welcome to this move-in-ready dream home-an immaculate 2017-built, carpet-free residence featuring brand-new flooring, fresh paint, and new doors throughout. this stylish and spacious home offers 4 large bedrooms, an oversized great room perfect for entertaining, a double-car garage with 4-car driveway, a convenient second-floor laundry, and an elegant double-door entrance with stunning curb appeal. Ideally located minutes from parks, the new Cambridge Soccer Complex, and close to Conestoga College, Costco and Deer Ridge Centre, and Cambridge Memorial Hospital, public transit, and top-rated schools. Commuters will love the quick 3-minute access to Highway 401 and proximity to Highway 8, connecting easily to Kitchener, Waterloo, Guelph, and the GTA. Perfect for families, students, or investors, this home offers excellent rental potential and a vibrant lifestyle with nearby trails, river activities, and amenities. Move-in ready and full of modern updates, this 4-bedroom gem combines comfort, convenience, and long-term value in one of Cambridge's most desirable communities-book your showing today! (id:60365)

