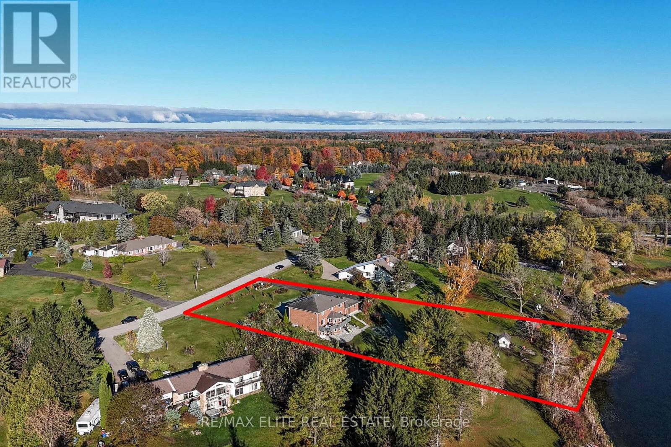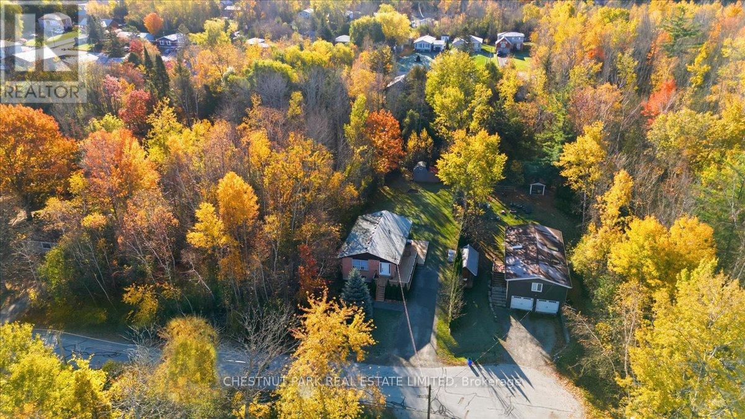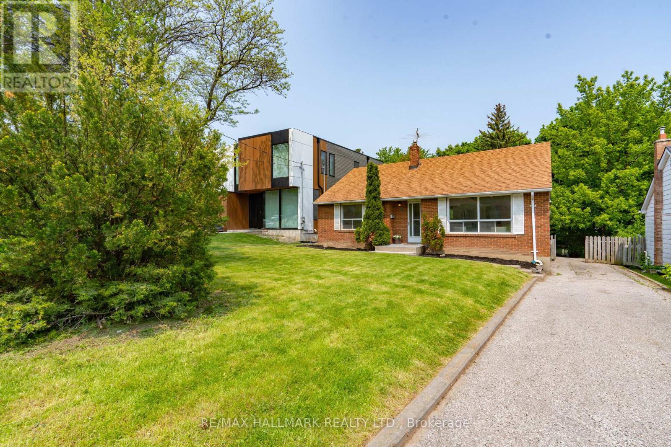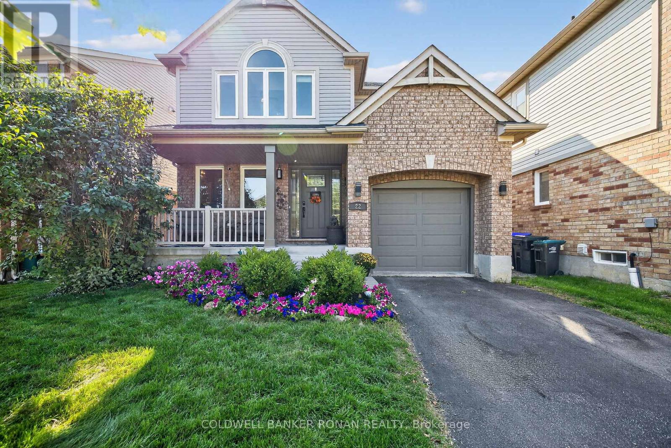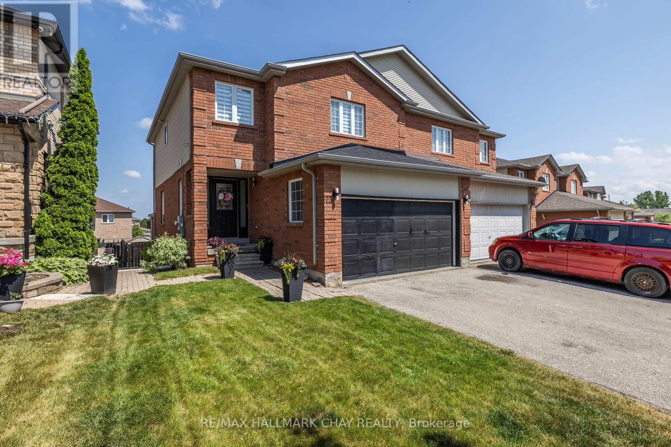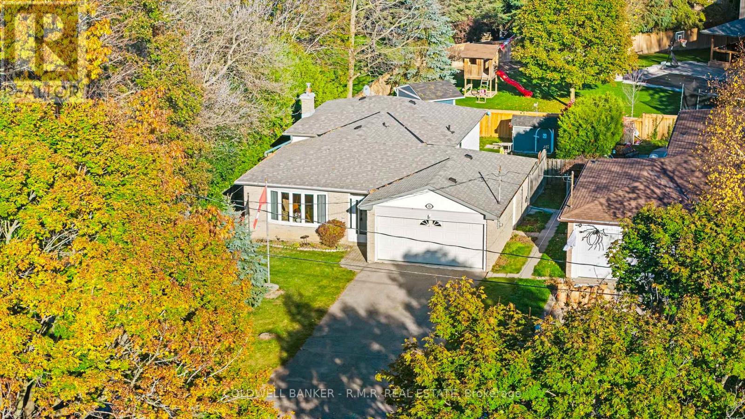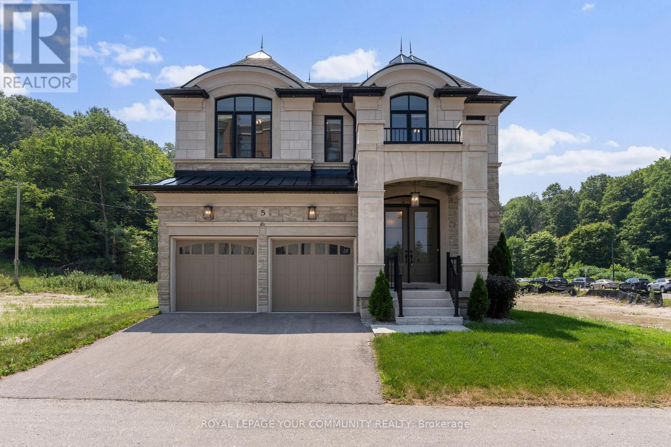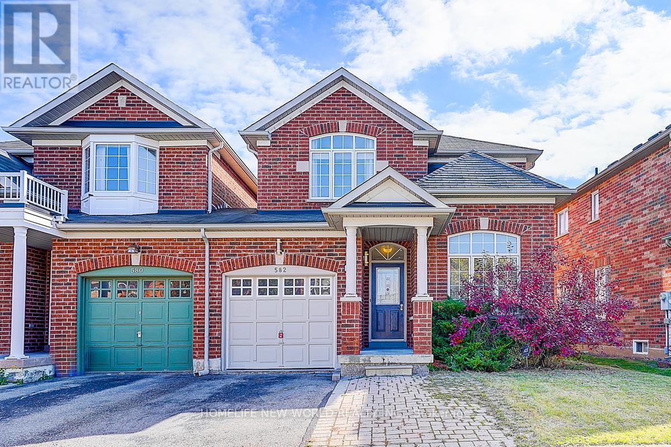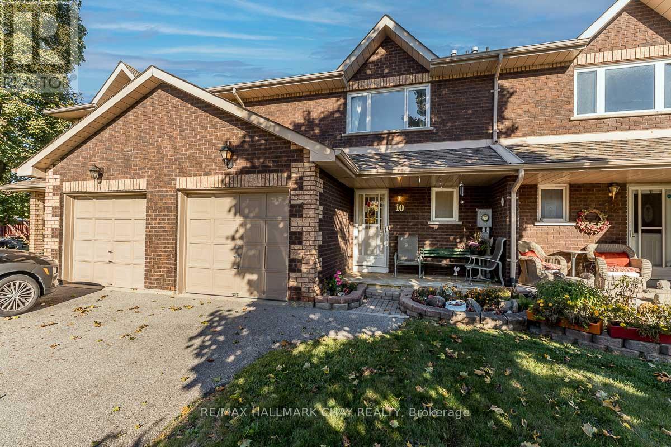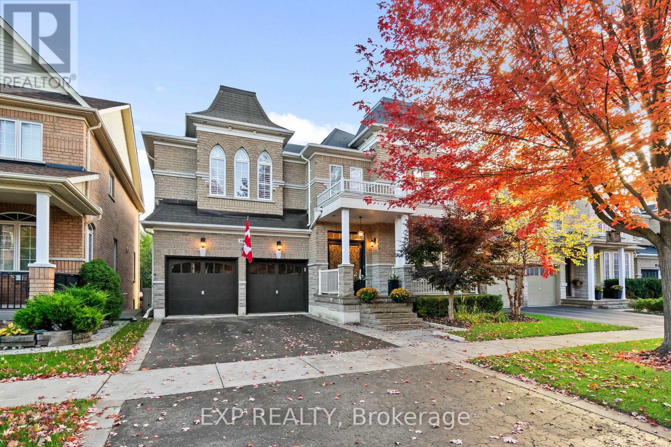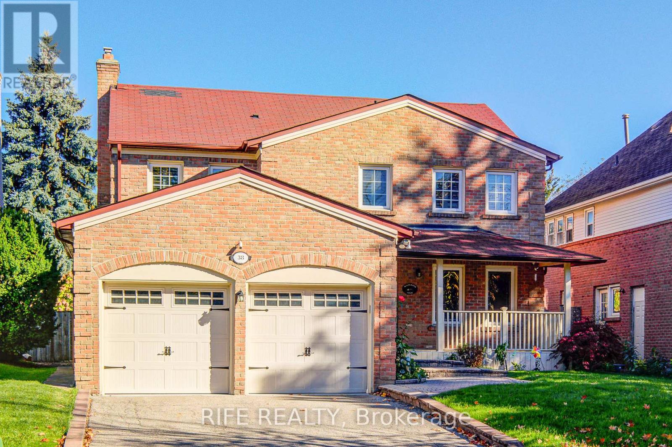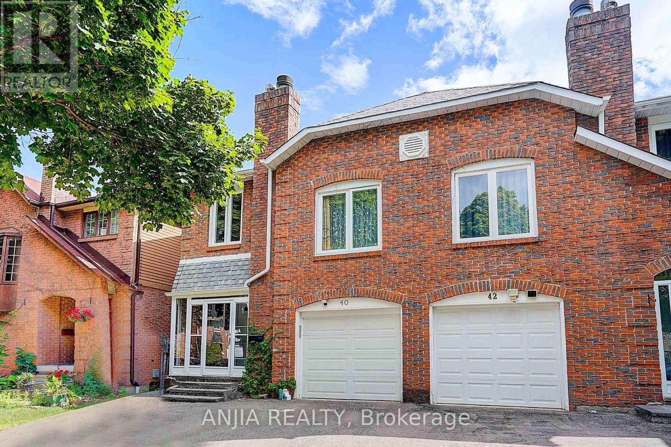9 Island Lake Drive
Whitchurch-Stouffville, Ontario
Welcome to this stunning waterfront home nestled in a serene and picturesque community, sitting on approximately 1.5 acres of beautifully landscaped land. Featuring a three-car garage and a spacious two-storey layout, this property serves perfectly as both a year-round residence and a relaxing cottage retreat. Lovingly maintained and extensively upgraded by the owners, the home has been fully renovated from floor to ceiling, including newer flooring, kitchen, bathrooms, and smooth ceilings throughout. Major upgrades include: in 2017, a newly paved driveway, new hardwood flooring throughout the main and second floors, and full renovations of the kitchen, bathrooms, and all rooms; in 2019, a private dock was built by the lake; in 2021, the walk-out basement was fully renovated with an updated bathroom and the backyard was enhanced with a beautiful stone patio; in 2022, all roofs-including the lakeside tool shed-were replaced; and in 2025, a new water softener and kitchen water purification system were installed. The second floor offers two ensuite bedrooms, while the walk-out basement features a newer bathroom and three additional bedrooms, providing ample space for family and guests. The meticulously maintained garden, cared for by the lady of the house, showcases natural beauty and tranquility in every season. Conveniently located just minutes from downtown Stouffville, this property combines peace and privacy with easy access to amenities. Situated in the Island Lake community, a shared waterfront neighborhood known for its peaceful atmosphere and friendly neighbors, this home truly offers the best of lakeside living. (id:60365)
49 Sandra Drive
Georgina, Ontario
Welcome to 49 Sandra Drive! Located on a private, no exit street in a quiet and family friendly neighbourhood in Sutton. This fabulous 3+2 Bedroom Raised Bungalow has been completely renovated inside and out, and provides enough living space for the entire family! Built in 2000, this home sits on a premium 60 x 250 foot lot that is surrounded by trees and nature. Walk up to a new over-sized deck that offers 2 levels for relaxing and entertaining. Step into a gorgeous turn-key, open-concept home that features new premium laminate flooring on the main floor, fresh paint throughout, new pot lights and light fixtures. The newly renovated kitchen includes new cabinetry, quartz countertops, a pot filler over the stove, and a ceramic tile backsplash. Gather around the live edge countertop that overlooks the beautiful and bright living room. The spacious dining area has a built-in bar with quartz and floating shelves. The bedrooms on the main floor are generous in size and are filled with sunshine from the windows that overlook the peaceful yard. The 4pc. bathroom on the main floor has been updated with new flooring and a beautiful quartz top vanity. This home includes two points of entry to suite your family's needs. The side entrance provides entry to the main floor, or can be closed off as a separate entrance to the bright and spacious full basement that features above grade windows, high ceilings, a large recreational room, full laundry room with a sink, a 4pc. full bathroom, neat and tidy mechanical rooms with extra storage and two additional bedrooms. The possibilities are endless! New vinyl siding surrounds the home. Enjoy all of the recreational amenities that Sutton has to offer! Enjoy a short walk to Sibbald Point Provincial Park and the stunning southern shores of Lake Simcoe from your doorstep. Immediate possession is available, this outstanding property is a must see! (id:60365)
104 Highland Park Boulevard
Markham, Ontario
Welcome to this bright, beautifully kept bungalow in one of Thornhill's most sought after pockets, surrounded by luxury custom homes and new builds. Sitting on a 50 x 140 ft premium lot (favourable for builder), this property combines immediate rental income potential with outstanding redevelopment value. The main floor features newer floors, pot lights, renovated bathrooms and a functional open layout. It currently offers two bedrooms plus a versatile family room or den (originally the third bedroom). The self contained basement unit, with separate entrance, kitchen, and laundry, makes this an ideal property for investors, multi generational living, or homeowners seeking mortgage help. Located steps from top ranking Henderson Public School, parks, YRT & TTC transit, and shopping. Whether you're looking to rebuild, renovate, or rent, this property offers exceptional potential in one of Thornhill's most desirable neighbourhoods. A rare turn key bungalow on a deep lot perfect to live in now and build your dream home later. Photos were taken prior to the property being tenanted. (id:60365)
22 Callander Crescent
New Tecumseth, Ontario
Welcome to Your Ideal Family Home!This meticulously maintained 3-bedroom, 3-bathroom home offers the perfect blend of comfort, convenience, andcharm in a family-friendly neighbourhood close to parks, schools, and scenic walking trails.Step inside to discover a bright and cheerful interior with a spacious layout designed for modern living. The primary bedroom features a private 4-piece ensuite and double closets, while two additional bedrooms provide ample space for family, guests, or a home office.Enjoy seamless indoor-outdoor living with direct access from the single-car garage into the home, and from the open-concept living area to your private, fully fenced backyard. The interlock patio is perfect for relaxing, entertaining,or watching the kids play in a safe and serene setting.Whether you're hosting friends or enjoying a quiet night in, this home checks all the boxes with thoughtful finishes, an abundance of natural light, and a layout that's both functional and inviting.Dont miss this incredible opportunity to settle into a vibrant community with everything your family needs just minutes away! (id:60365)
23 Smith Street
Bradford West Gwillimbury, Ontario
Beautifully Renovated Home In Heart Of Bradford With Walkout Basement & In-Law Apartment. This Stunning, Fully Renovated Semi-Detached Home Offers Style, Space, And Functionality For Multi-Generational Living. Over 2,000Sq/Ft Of Finished Living Space Featuring A 2-Car Garage & Walkout Basement With A Private In-Law Suite. This Property Has Been Thoughtfully Updated From Top To Bottom; Including New Kitchens, Flooring, Staircase, Appliances & Countertops. The Main Level Boasts An Open-Concept Layout With Modern Kitchen, Large Centre Island & Walkout To A Spacious Deck Overlooking Rolling Hills. Sunlight Pours Through Large Windows On Every Level, Highlighting The Homes Bright & Inviting Feel. Upstairs, You'll Find Three Generous Bedrooms, Including A Primary Suite With A Walk-In Closet And A 4-Piece Ensuite Featuring A Soaker Tub & Walk-In Shower. The Lower Level Offers An Ideal In-Law Setup With Its Own Laundry, Modern Kitchen, 4-Piece Washroom & Walkout To The Backyard Deck. Set On A Large, Fully Fenced Lot, Fully Landscaped, Garden Shed & Tranquil Surroundings, This Home Combines Suburban Comfort With Natural Beauty. Located In A Quiet, Family-Friendly Neighbourhood, Just Minutes To Highway 400 Via Line 6, Schools, Parks, And All Amenities. (id:60365)
93 Cedar Street N
Uxbridge, Ontario
Welcome to this charming detached 3-level backsplit, tucked away at the end of a quiet dead-end street and surrounded by mature tree cover. Offering 3 spacious bedrooms and 2 updated bathrooms, this home sits on a large private lot, perfect for family living and entertaining. Inside, you'll find a bright and generous living room, a separate side entrance for added convenience, and a large finished rec room with a cozy gas fireplace ideal for gatherings or relaxation. The modernized bathrooms add a touch of style, while the layout provides great flow and functionality. Step outside to enjoy a side wood deck, basement walkout access to the backyard, and plenty of space for outdoor activities. A double car garage offers ample parking and storage. This home combines privacy, charm, and practicality in a highly desirable location ready for you to move in and make it your own. (id:60365)
5 Phila Lane
Aurora, Ontario
Experience refined living in The Monarch by North Star Homes, a newly built 4-bedroom,5-bathroom residence offering approximately 4,700 sq. ft. of sophisticated design and exceptional craftsmanship. Thoughtfully designed with a traditional floor plan, this home showcases 10-foot ceilings on the main level and high-end finishes throughout. The gourmet kitchen impresses with quartz countertops and a stunning view of the lush green space in the backyard - the perfect setting for family gatherings or peaceful mornings. The open-concept basement provides endless possibilities for customization and entertaining, serving as a true extension of your living space. Nestled in one of Aurora's most desirable neighbourhoods, The Monarch offers an ideal blend of privacy and convenience. Enjoy easy access to Highway 404, the Aurora GO Station, and beloved local favorites including Greco's Grocery, Summerhill Market, Locale Restaurant, and Minami Sushi. Backed by Tarion, The Monarch embodies the perfect balance of timeless design and modern luxury. (id:60365)
582 Fred Mclaren Boulevard
Markham, Ontario
Absolutely Gorgeous Home Located In The Prestigious & High Demanding Neighborhood Of Markham Wismer Community. Bright House Linked By Garage Only. Functional Layout Features Total 2062Sqft With 9 Feet Ceilings On Main Floor Level And Laminate Throughout On The First & Second Floors. Modern Kitchen With Upgraded Granite Countertop & Back-Splash, LED Pot Lights. 4 Spacious Bedrooms With 2 Bathrooms Upstairs. Extra Large Deck Fenced Backyard Great For Summer Entertaining. Top Ranked School Zone: John McCrae Public School, San Lorenzo Ruiz Catholic Elementary School And Bur Oak Secondary School. Walk To Park, Schools, Public Transit. Close To All Amenities: Supermarkets, Restaurants, Plaza And Mall.... (id:60365)
2 - 10 Riverley Lane
New Tecumseth, Ontario
Nestled on a quiet dead-end road, this 3-bedroom, 2-bathroom condo offers the perfect mix of comfort and convenience. The main floor features an L-shaped kitchen overlooking a bright, open-concept living and dining area, where large windows and a sliding door fill the space with natural light and lead to a private deck surrounded by mature pines and backing onto a tranquil river. Upstairs, a spacious landing connects three generous bedrooms and a shared ensuite bath, providing a practical and family-friendly layout. The large full basement adds flexibility for storage or future finishing. With low maintenance fees, steps to a public park, and minutes to schools and shopping, this home delivers peaceful living without sacrificing accessibility. (id:60365)
101 Smoothwater Terrace
Markham, Ontario
Stunning 4 bedroom, 4 bath detached home in Markham's coveted Box Grove community, situated on a premium 45.93 x 108.27 ravine lot with mature trees and professional landscaping. 3,277 sq ft of above grade living space, this 2 storey beauty showcases upgraded light fixtures, hardwood flooring, and a smart layout perfect for family living and entertaining. The bright main floor features a spacious living room with a cozy fireplace, formal dining area, family room, office and a modern kitchen ready for your personal touch. Upstairs, find generously sized bedrooms and a serene primary suite with ample closet space and a well appointed ensuite. Step outside to a private deck with stairs leading to a fully fenced backyard backing onto tranquil green space. The walk out basement with full size windows ideal for future finishing or in-law potential. Equipped with smart home tech: Nest Learning Thermostat, video doorbell, electronic lock, smart smoke/CO detectors, furnace (2021), Sprinkler System (front/back). Located near top ranked schools like David Suzuki PS, Markham District High School, Father Michael McGivney Catholic Academy High School, and Bill Crothers Secondary School. This home is walking distance to Bob Hunter Memorial Park. For shopping and dining, residents have convenient access to Boxgrove Centre, featuring Restaurants, Longos, Banks, Starbucks, Walmart and more. Commuters will appreciate the homes proximity to Highway 407 and access to York Region Transit, ensuring easy travel throughout the Greater Toronto Area. (id:60365)
38 Longwater Chase
Markham, Ontario
Beautifully Designed/Maintained Family Residence In Prestigious Unionville Bridle Trail 4-Bed, 3-Bath, 2-car Garage W/Dir Access, Hardwood floors and pot lights thru main floor. kitchen with Dark granite countertops that contrast beautifully with the white cabinetry and add a luxurious touch. Built-in stainless-steel double wall ovens, a dishwasher, and a gas cooktop with a modern stainless-steel range hood. The finished basement adds valuable flexible space: study room for work, A generous recreation room for play and fitness. additional bedroom offer comfortable proportions for family, guests. Newer furnace, Staycation Backyard W/In-Grd Pool / Huge Deck. Top Rated School: Markville Secondary School Minutes To: Historic Main St Unionville, Toogood Pond Park, Extensive Shopping Incl The Village Grocer / Markville Mall, Sports Venues, Libraries, Main Arterials, Hwy 7/404/407, Pub Transit. (id:60365)
40 Foxglove Court
Markham, Ontario
Ravine Lot! & Walk-Out Basement!! Potential 4th Bedrooms On Second Floor!!! Top-ranking Schools!!! Modern Designed, Newer Renovation!!! This Beautifully Updated Home is Located In One of Unionville's most Sought-After neighbourhoods, Renowned For Its Top-Ranking elementary and High Schools. Step Inside To An Open-Concept Main Level, Where A Chef Inspired, Upgraded Kitchen With Dual Sinks, Two Faucets, And A Spacious Central Island Flows Seamlessly Into The Dining And Living Areas. Accented By Elegant Pot Lights. Walk Out To A Brand New Deck Overlooking The Park, Where You Will Enjoy Unobstructed, Serene Green Views Year-Round! The Impressive 12-Foot-High Family Room Offers Versatility And Can Easily Serve As A Grand Gathering Space Or A Private Bedroom. The Primary Retreat Features A Spa-Like Ensuite, Complemented By Three Additional Sun-Filled Bedrooms. Finished Walk-Out Basement Extends The Living Space With Its Own Kitchen, Washroom, And Two Bedrooms: Ideal For Multi-Generational Living, Guests, Or Rental Opportunities. A Rare Combination Of Modern Comfort, Timeless Elegance, And Breathtaking Views! This Home Truly Embodies Unionville Living At Its Finest! (id:60365)

