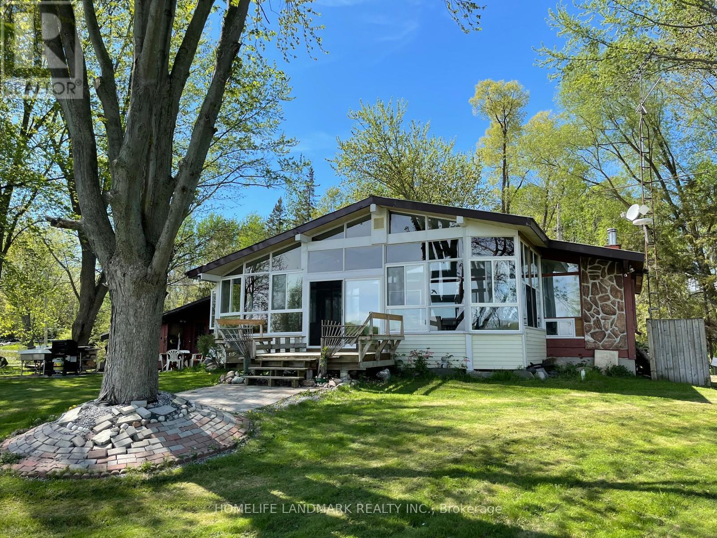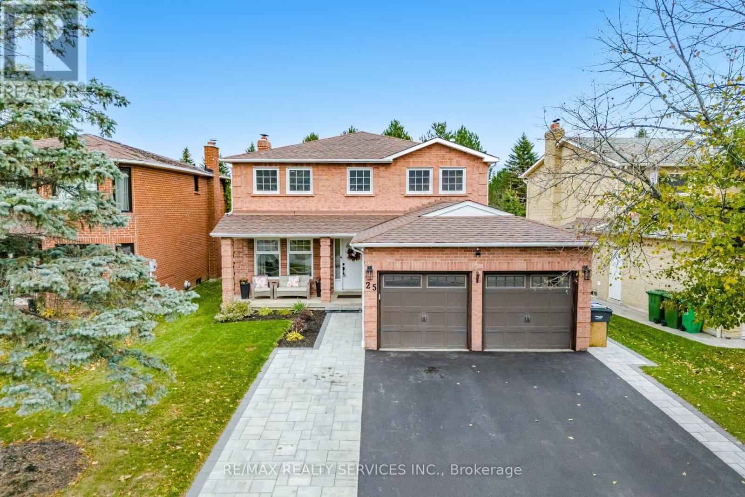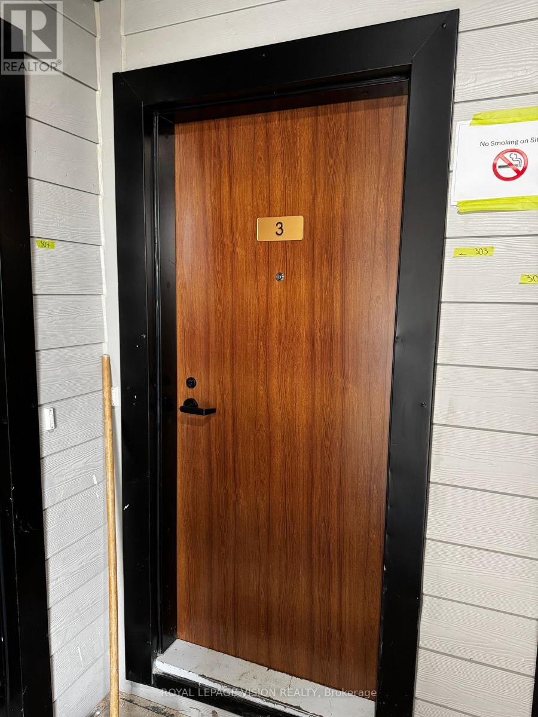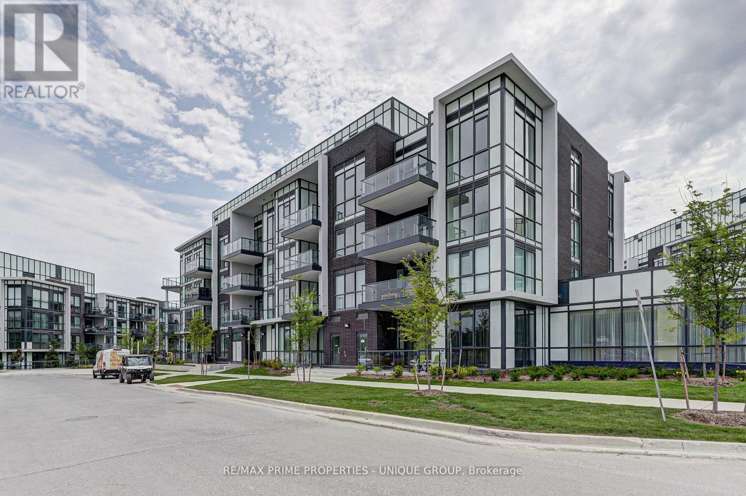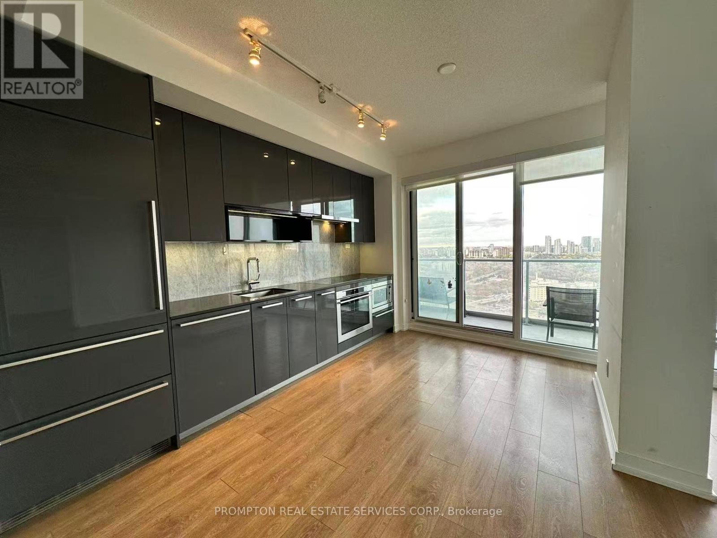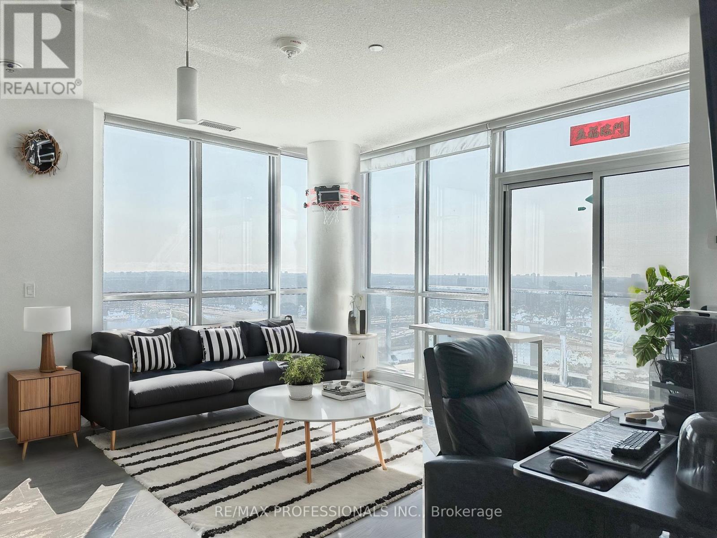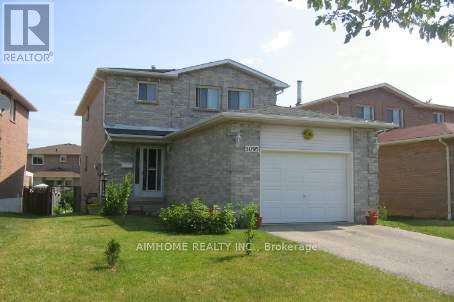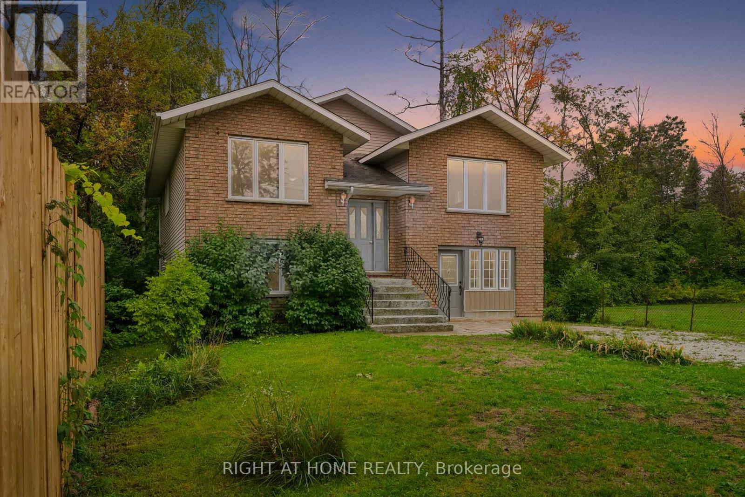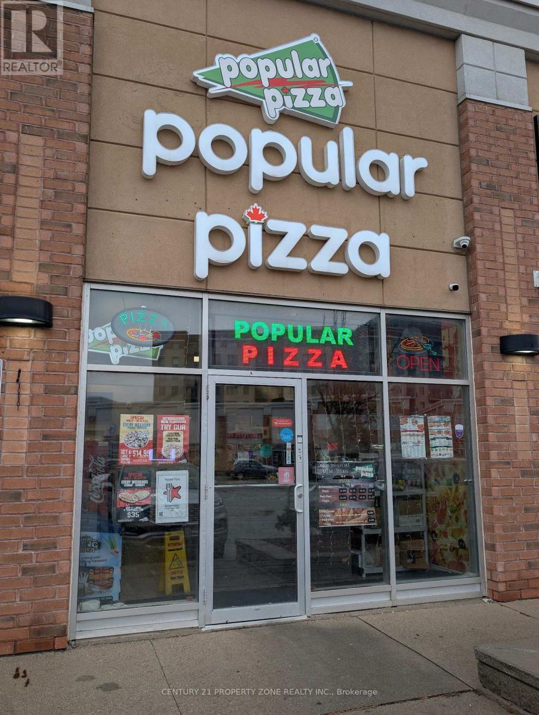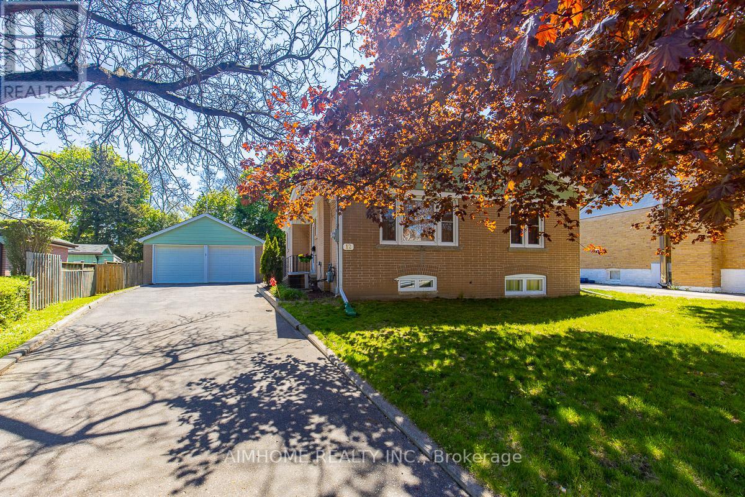1115 Island View Drive
Otonabee-South Monaghan, Ontario
Beautiful waterfront, winterized cottage available for lease. Enjoy breathtaking views of Rice Lake year round! Featuring ***1 acre lot with mature trees ***open concept living spaces ***huge sunroom with floor to ceiling windows ***no carpets ***access road maintained by the township. (id:60365)
25 Deer Valley Drive
Caledon, Ontario
Welcome To 25 Deer Valley Drive! Stunning 4+1 Bed, 3.5 Bath All-Brick 2-Storey On A Premium 142 Ft Deep Lot Backing Onto Foundry Park - No Rear Neighbours! Loaded With 2022-2025 Updates: Remodeled Open-Concept Main Floor w/ 9" Luxury Laminate Floors, Recessed LED Pot Lights, Fresh Paint On Walls/Doors/Trim, New 6-Panel Colonial Doors w/ Upgraded Levers, Newly Refinished 2-Tone Oak Staircase. The Gourmet Kitchen Boasts Quartz Counters, Island, Soft-Close Drawers, Pantry W/ Roll-Outs, Lazy Susan, Wine Rack, LG Stainless Steel Stove (2023), Samsung Stainless Steel Dishwasher (2022), LG Stainless Steel French-Door Fridge (2022), Stainless Steel Hood Fan. The Breakfast Nook Walks Out To A 18' X 28' Irregular Deck W/ Solar Lights, TV Bracket, Natural Gas BBQ Line And BBQ Area. Enjoy A Spacious Living/Family Room With Wood-Burning Fireplace That Overlooks The Front And Back Yard. Updated Powder Room & Main Floor Mudroom. The Lower Laundry Room Has LG Front Loading Washer And Dryer (2022), Cabinetry And Faux Granite Counter Tops. The Primary Suite Boasts A Walk-In Closet, Ceiling Fan, Updated 3pc Ensuite With Tile Shower, Rainhead, Mosaic Floor And Shampoo Niche. The Basement Was Finished In 2025 With A Large Recreation Room, 5th Bedroom And Full 3pc Bath w/ Rain Head and Mosaic Tile Shower Floor. In Addition There Is A Cold Room, Storage Under The Stairs, Two Additional Storage Rooms, 100-Amp Panel, Nest Thermostat, Newer Windows, Carriage Style Garage Doors, Re-Faced Driveway (2022), Interlock Walkways, 8' X 12' Shed, 12' X 12' Fire-Pit Patio, Perennial Gardens, Central AC, 2 AOSU Solar Security Cameras With DVR, Roof (2025) and Hot Water Tank Owned (2025). (id:60365)
3 - 113 Marydale Avenue
Markham, Ontario
Welcome to Markdale, a Brand new beautifully designed 3-bedroom, 2.5-bathroom townhouse offering modern comfort, spacious living, and private outdoor spaces - including two balconies and a large rooftop terrace. Perfect for families or professionals seeking a quiet, convenient, and upscale community. Bright and spacious layout with open concept living and dining area with Two private balconies + rooftop terrace for relaxing or entertaining. In-unit laundry for added convenience. Thoughtfully designed with quality finishes throughout. One private parking spot included. Located in Markham & Denison community, offers easy access to schools, parks, community centers, shops, transit, Hwy 407, and the GO Station. Ideal for professionals, families, or investors seeking a home with convenience. (id:60365)
427 - 415 Sea Ray Avenue
Innisfil, Ontario
BRING ALL OFFERS. The Best Unit for Sale in the Brand New High Point Condo "Billow" Model. Penthouse Courtyard Facing 1 Bedroom Suite at Friday Harbour Waterfront Four Seasons Resort On Lake Simcoe. Open Concept Floor Plan With Large Balcony. Modern White Kitchen With Quartz Counter/Island, SS Appliances, Closet Pantry, 4 Piece Bath, In-Suite Laundry & Walk-In Closet. Premium 10 Foot Ceiling With Floor to Floor Windows, lots of Natural Light & Modern Finishes. Balcony Overlooks Private Outdoor Courtyard Pool, Year-Round Hot Tub, BBQ and Fire pit. 1 Underground Owned Parking Spot & Locker Unit. Friday Harbour Resort Offers: "The Nest" 18-Hole Golf Course, 200 Acre Nature Preserve with Hiking Trails, World Class Marina for endless Boating with Trent canal access, The Pier, The Boardwalk, Shops, Restaurants, Beach Club, Pools, Lake Club, Fitness Centre, Games Activity Room, Park, Beach, Basketball Court, Tennis/Pickle Ball, Year Round of Events, Sports & Activities. Resort Living at it's Finest! Premium Upgrades $72,000 (Top Floor, Courtyard Facing, Interior Finishing's) Condo Fee $472.20 monthly, Annual Fee $ 1151.16, Lake Club Fee $180.27 monthly. 2% plus HST Resort Entry Fee - Payable by the Buyer. (id:60365)
1922 - 50 Mccaul Street
Toronto, Ontario
This stylish 1 Bed + Den, 1 Bath suite boasts a south view, floor-to-ceiling windows, and a Juliet balcony that floods the space with natural light. Thoughtfully designed with 9-ft smooth ceilings, a sleek quartz kitchen, and a functional den perfect for remote work or overnight guests. Steps to AGO, OCAD, U of T, TTC, hospitals, and the Financial District this is downtown living at its best. Enjoy 5-star amenities: 24/7 concierge, rooftop terraces, co-working lounges, an art studio, and more. A perfect match for urban professionals and students - welcome home! (id:60365)
3511 - 117 Mcmahon Drive
Toronto, Ontario
1-Bedroom With An Open Den In The Prestigious Bayview Village Area; Walking Distance To 2 Subway Stations (Bessarion And Leslie). This Unit Features 9-Foot Ceilings; Walk-In Closet In Master Br; A Modern Kitchen With Integrated Appliances & Quartz Countertop; A Spa-Like Bath With Marble Tiles; Full-Sized Washer/Dryer; & Roller Blinds. Enjoy A Seamless Transition And Live With Ease In This Professionally Managed Suite.Conveniently Located At Leslie & Sheppard-Walking Distance To 2 Subway Stations (Bessarion & Leslie). Oriole Go Train Nearby. Easy Access To Hwys 401 & 404. Close To Bayview Village, Fairview Mall, North York General Hospital, And More. (id:60365)
3302 - 56 Forest Manor Road
Toronto, Ontario
Welcome to this bright and spacious penthouse corner unit, offering 2 bedrooms and 2 bathrooms with stunning southeast exposure. Enjoy 731 sq ft of living space with no neighbors upstairs for added privacy and tranquility. The large 134 sq ft corner balcony provides unobstructed views of the city skyline and CN Tower, perfect for relaxing or entertaining.This penthouse features sleek laminate flooring throughout, with custom blinds and an abundance of natural light flooding the space. The kitchen is fully equipped with built-in appliances, including a dishwasher, rangehood, and stainless steel fridge. Residents enjoy a range of premium amenities, including a 24/7 concierge service, a party room for entertaining, a fully-equipped gym, steam room, plunge pools, hot tub, and a BBQ area for outdoor gatherings. Conveniently located just steps from Fairview Mall, Don Mills Subway Station, parks, schools, groceries, and quick access to highways 404 and 403, this unit is a blend of comfort and convenience. Partially furnished with a bed, white console, and single chair, the unit also comes with 1 underground parking spot and 1 locker for added storage. Don't miss out on the opportunity to live in this luxurious penthouse unit with breathtaking views and ultimate privacy! Please note place is virtually staged! Place will be cleaned prior to occupancy! (id:60365)
5095 Sunray Drive
Mississauga, Ontario
The whole house for lease! Basement new renovated with one bedroom and 3 pieces washroom! Heart Of Mississauga, Spacious Detached House With 3 Bedrooms , Renovated Kitchen , Newer Refrigerator And Stove,Ceramic Floors And Backslash, Gleaming Parquet Floors Throughout, Main Floor Family Room With Brick Fireplace, Close To Hwy403 And 401, Step To Bus Stop, Close To Square One And Heartland Shopping Centre, Close To Costco. Quiet And Safe Neighbourhood.upgraded Master Washroom And Kitchen Qurtz Counter! (id:60365)
3236 Crystal Drive
Oakville, Ontario
Welcome to this stunning brand-new townhouse, offering over 2,700 sq. ft. of beautifully finished living space, backing onto a serene ravine, with a sought-after southwest exposure that fills the home with natural light throughout the day. The main floor features a modern kitchen complete with sleek quartz countertops, stainless steel appliances, and an open layout ideal for entertaining. Upstairs, the second floor offers a spacious primary bedroom overlooking the ravine, featuring a 4-piece ensuite and a generous walk-in closet. Two additional large bedrooms share a well-appointed 3-piece bathroom, and the conveniently located laundry room adds everyday ease. The third-floor loft offers the perfect private retreat with a fourth bedroom, 3-piece ensuite, walk-in closet, and a charming Juliet balcony with beautiful ravine views. The finished basement includes a bright and spacious recreation room with large windows, creating a warm and inviting space for relaxation or entertaining. Dont miss out on this thoughtfully designed home that combines style, space, and stunning views in a peaceful natural setting! (id:60365)
138 45th Street N
Wasaga Beach, Ontario
Nestled in the heart of vibrant Wasaga Beach, this charming home offers the perfect blend of comfort and coastal living. Just moments from the sun-soaked shoreline, it's an ideal retreat for anyone seeking a relaxed lifestyle close to the water.Step inside to a spacious, light-filled layout featuring open living and dining areas that flow seamlessly - perfect for entertaining or unwinding after a day at the beach. The kitchen provides ample storage and a walkout to the backyard through a brand-new back door, while the lower level has been refreshed with new flooring throughout, creating a bright and inviting space. Enjoy year-round comfort with air conditioning included.The home's versatile layout offers plenty of flexibility, whether you need space for a home office, multi-generational living, or a private guest suite. Ample parking, a generous lot size, and a family-friendly neighbourhood complete the package - all just steps from schools, parks, shops, and public transit.Outside, embrace all that Wasaga Beach has to offer. Take evening strolls to the sandy waterfront, watch stunning sunsets, and enjoy a lifestyle rooted in relaxation and recreation.Don't miss this opportunity to lease a beautiful home in one of Ontario's most beloved beach towns. (id:60365)
#38 - 35 Karachi Drive
Markham, Ontario
Exceptional opportunity to own a well-established and reputable pizza franchise - "Popular Pizza", located in a prime high-traffic area surrounded by major amenities, residential neighborhoods, and thriving businesses. This turn-key operation is fully equipped and designed for smooth. The franchise enjoys strong brand recognition, a loyal customer base, and steady walk-in and delivery sales, ensuring consistent cash flow and long-term success. With excellent visibility, ample parking, and proven sales performance, this location is ready for a new owner to step in and continue growing the business. Be your own boss with a profitable and easy-to-operate franchise that's generating income from day one. Don't miss this rare chance to own a trusted brand in a thriving community! (id:60365)
12 Canham Crescent
Toronto, Ontario
Amazing Opportunity to Live, Renovate or Build your Dream Home Amongst Million Dollar Homes! Welcome to this Well-Maintained Detached Bungalow in the Sought After Community of Agincourt! Situated a Premium Pie Shaped Lot! One of the Best Size Lot in the Neighborhood with a 50 ft Frontage (75 ft in Rear) by 170.69 Feet Deep! 3+1 beds W/Natural Light! Bright and Spacious! Functional Lay-Out Featuring an Open Concept Living and Dining Area, Kitchen Rm Overlooking the Side Yard & double-garage Area! Sep. Entrance to Partial Fin. Bsmt! Approx. 2300 Sf Living Space! Large Living Area In Bsmt Easy Turn to the 4th Bedroom Combined W/Rec.! In-Law Capability! Mud Room and Lots of Storage Space! 2 Car Garage w/Garage Opener! No Sidewalk! Extra Long Driveway can Park 6 Cars! Surrounded by Matured Trees! Hi-Eff Gas Furnace(2016)! Convenient location, walking distance to public transit, minutes to Go Train, top ranking schools/French immersion nearby (North Agincourt Jr PS , Sir Alexander Mackenzie Sr PS & Agincourt Collegiate), close to Hwy 401, 404/DVP, shopping and local amenities! Move-In Condition! (id:60365)

