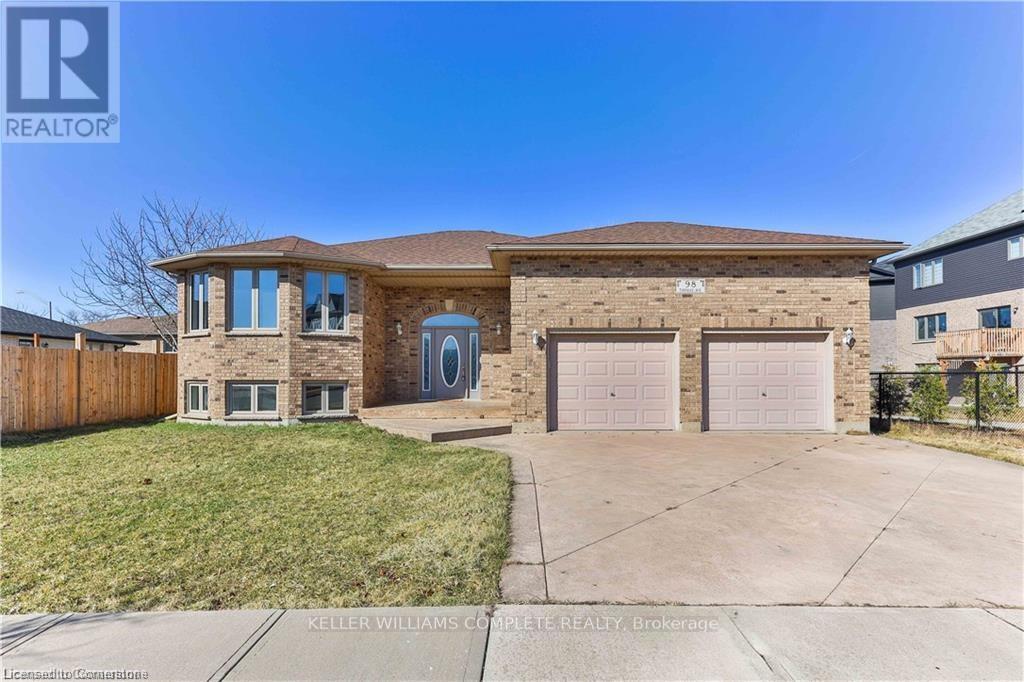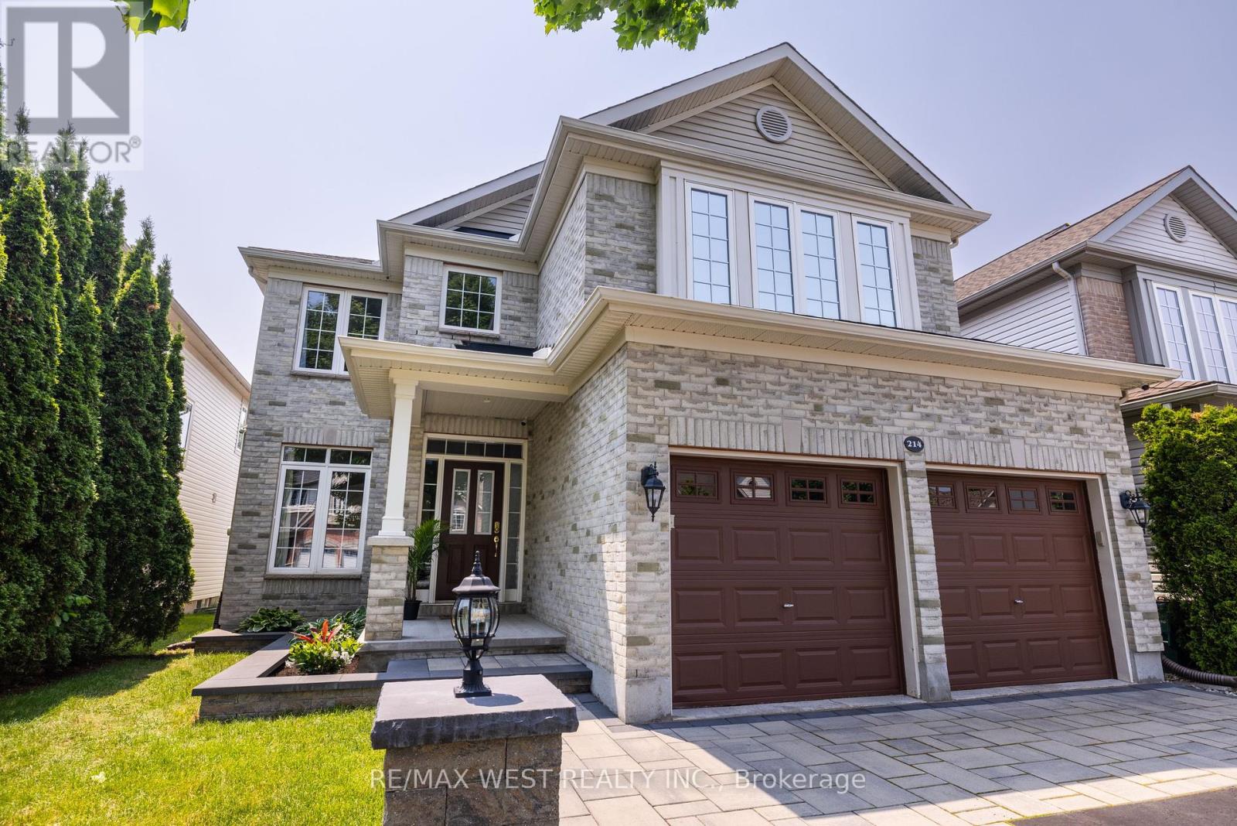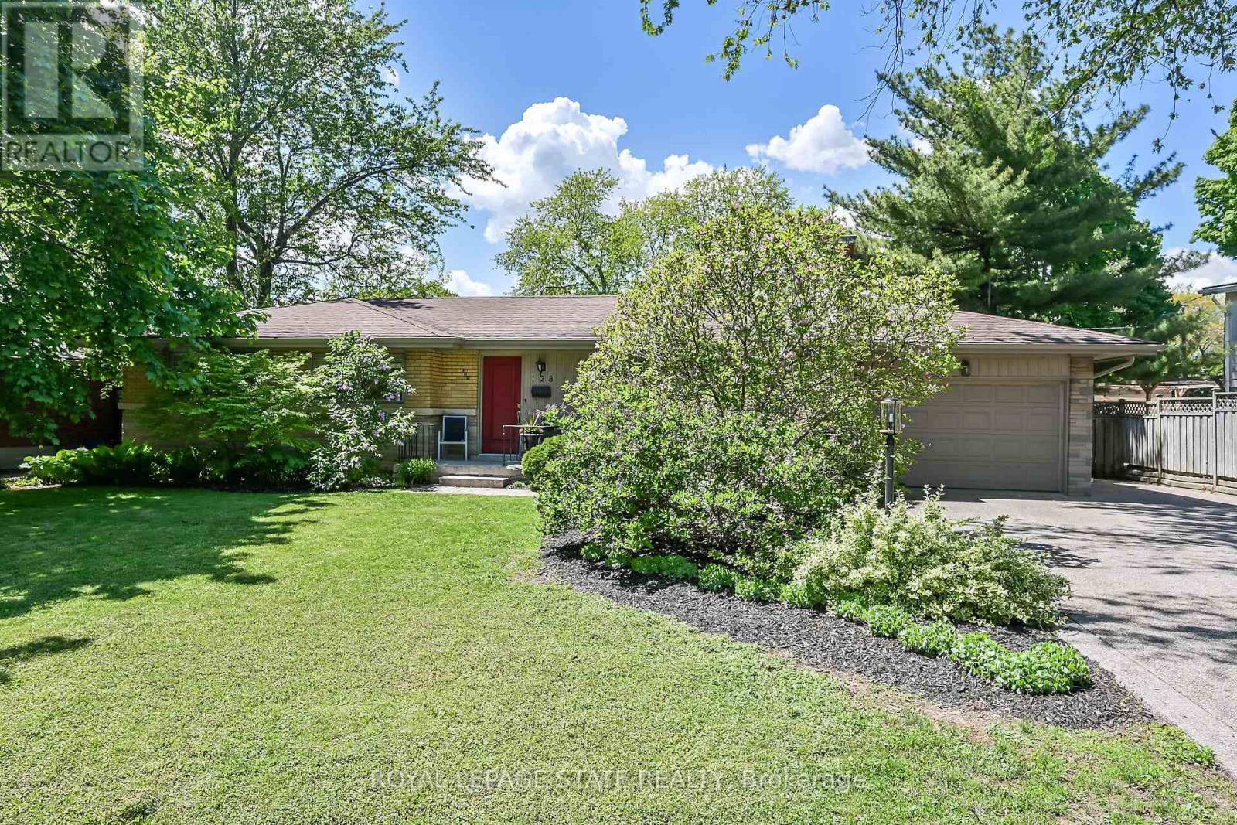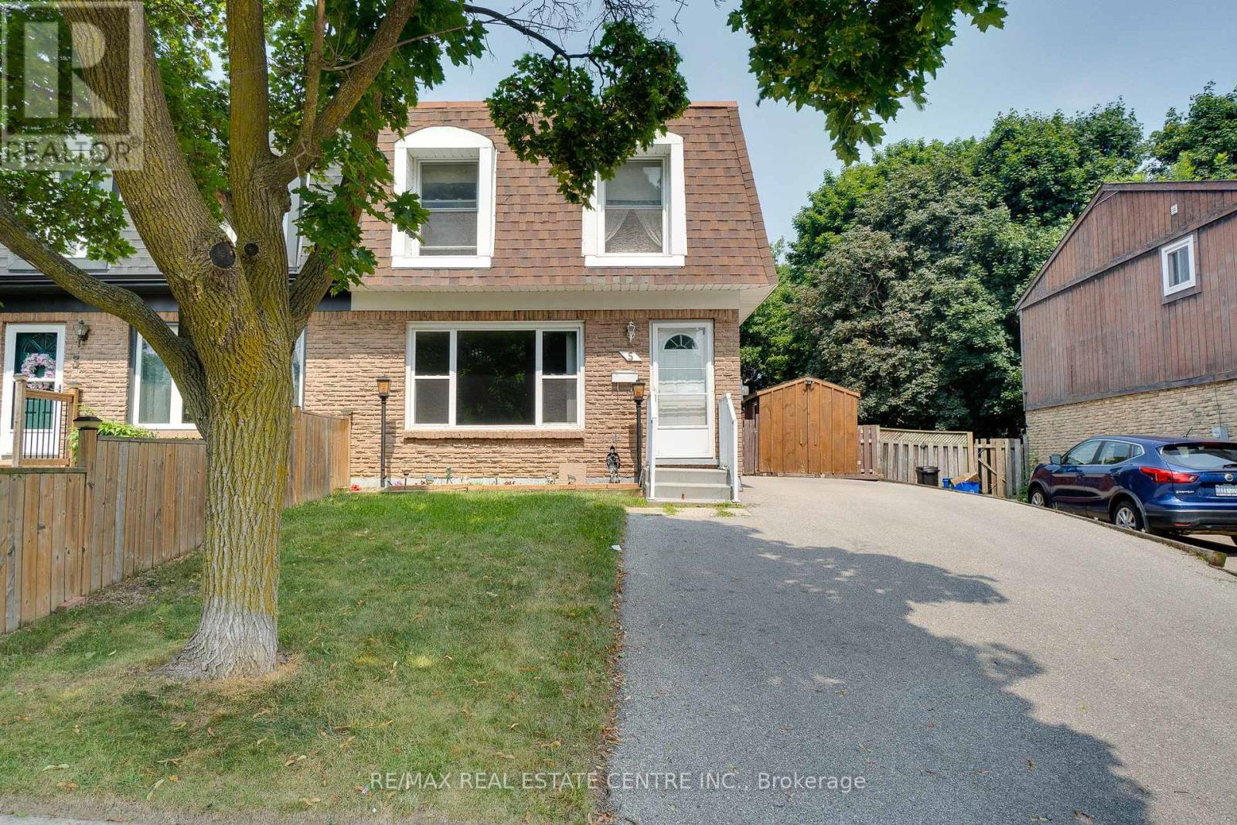329 George Street
Central Elgin, Ontario
Huge Lot: 80.22 ft x 136.44 ft x 218.48 ft x 132.93 ft x 92.85 ft x 41.02 ft x 45.38 ft x 41.02 ft - 4 Bedroom Detached House in Downtown Port Stanley. Some View of the Harbour and Lake, Location near the Lift Bridge and Big Beach and Village Shops. 2 Bedrooms Unit on Main Floor and 2 Bedrooms on the 2nd Floor. Beach, Golf, Hospital and Lake Access. Lake/Pond, Marina, Place of Worship, River/Sream. (id:60365)
98 Thomas Avenue
Brantford, Ontario
Welcome to your dream home: a stunning 3+2 bedroom, 3-bathroom raised bungalow situated just moments from the 403. With over 2,500 sqft of finished living space, this beautiful home invites you into a world of comfort and elegance with it's spacious design and thoughtful touches. Step inside to a charming living room/dining room combo that is completed with vinyl flooring and filled with an abundance of natural light to create a cozy ambiance. This level offers 3 graciously sized bedrooms with a tasteful 4-piece bathroom and well-appointed 3-piece ensuite off the master for an added touch of luxury. In the heart of the home, the modern eat-in kitchen features gleaming quartz countertops, sleek stainless steel appliances and a sliding door that seamlessly transitions you to a newly restored expansive multi-tiered deck, equipped with a BBQ gas line, perfect for gatherings. Stroll downstairs and find a beautifully revamped basement waiting for you. This spacious recreational room is finished with contemporary vinyl flooring, and a chic kitchenette that offers the perfect space for entertaining or relaxing. Retreat to one of the two large bedrooms adorned with fresh carpet after a long day, or indulge in the sleek design of the stylish bathroom. Modern amenities elevate your living experience, featuring a stamped concrete driveway that adds curb appeal, a heated garage with 15 ft ceilings perfect for a woodworker, car enthusiast or hobbyist. This home is move-in ready, combining style and functionality. Experience the convenience of its prime location, just minutes away from all the essentials. Make this exquisite bungalow your sanctuary today! (id:60365)
96 Lindgren Road E
Huntsville, Ontario
Welcome To This Gorgeous Custom Built, 2-Storey Estate In Brunel Huntsville. Situated On A Premium 3.55 Acre Lot Providing Privacy & Serenity. The Exterior Features A Landscaped Yard, Covered Wrap Around Porch, Large Back Deck, Fire Pit To Enjoy The Outdoors, & 2 Car Garage For All Your Toys W/ Large Storage Space In Attic. The Interior Features A Sun-Filled Family Room W/ Stunning River Rock Wood Burning Fireplace, & Open Concept Chef's Kitchen W/ Top Of The Line Stainless Steel Appliances & Beautiful Quartz Countertops. The Home Boasts 4 Large Bedrooms, Including A Dream Primary Bedroom W/ Walk-In Closet, Spa Like Ensuite W/ Soaker Tub, Glass Walk-In Shower, & Double Sink Vanity. High Speed Fibre Optic Internet Available. Exterior Speakers, Home Security, & Home Automation Systems Included. Nestled On A Quiet Street, With Quick Access To Highway 11 & Downtown Huntsville Amenities. This One Won't Last Long! (id:60365)
393 Corvette Street
Welland, Ontario
Welcome to your potential home in Welland! This beautiful detached bungalow is a true standout, offering a fantastic location and plenty of space for your family. This home is perfect for comfortable living and entertaining, and it features three large bedrooms and a four-piece bathroom on the main level. The spacious kitchen, dining room, and living area provide the ideal setting for making new memories. The basement adds incredible value and versatility, with a recreation room, exercise room, utility room, and a powder room. With a little personal touch, this space could be transformed to suit your specific needs. Your backyard is a private oasis, complete with an in-ground pool for endless summer fun. The property also includes a detached garage for secure parking and extra storage. Enjoy the convenience of living close to schools, parks, and major highways. Plus, you're only a short 20-minute drive from the stunning Niagara Falls, making day trips a breeze. Don't miss this incredible opportunity to own a real gem in a great Welland neighborhood! (id:60365)
8 Duff Street
Hamilton, Ontario
A rare find indeed! With approx 2100 sq ft of living space set on a wide lot of almost 60 frontage, the possibilities of this charming century home are endless. Create your dream home with lofty ceiling heights, beautiful trim and mouldings, large principal rooms, tons of windows with exceptional natural light as the house sits on one half of the lot and the other half is yours to enjoy! Imagine beautiful gardens and room to play, additional parking or even a secondary detached unit (subject to all building requirements), or all three there's room! Three bedrooms upstairs and a 4th large bdrm on the main floor, give you all kinds of flexibility for a family room, home office with side door access or even creating two separate units in the existing home (subject toall building requirements). Modify the fence for access to additional parking & garage. The potential of this home is exciting for anyone looking for something truly special! (id:60365)
214 Castlegarth Crescent
Ottawa, Ontario
Welcome To 214 Castlegarth Crescent A 5 Bedroom Home In The Heart Of Stonebridge. Situated In The Highly Sought-After Stonebridge Community, Renowned For Its Upscale Charm & Proximity To The Prestigious Stonebridge Golf Club, This Stunning Home Offers The Perfect Blend Of Elegance, Comfort, & Lifestyle. Set On A Beautifully Landscaped Lot, This Meticulously Maintained Property Features Over 2,700 Sq. Ft. Of Refined Living Space, Featuring 5 Spacious Bedrooms, An Office, & 4 Well-Appointed Bathrooms, Ideal For Both Growing Families & Those Who Enjoy Entertaining. The Interlocked Driveway & Walkway Elevate The Home's Curb Appeal. The Expansive Stone Patio & Professionally Designed Garden Bed Create A Serene, Inviting Atmosphere For Outdoor Gatherings. The Bright & Airy Open-Concept Main Floor Boasts Elegant Hardwood Flooring, Complemented By Large Windows That Flood The Home With Natural Light, Enhancing The Sense Of Space & Openness. The Luxurious Primary Suite Is A Standout, Complete With A Walk-In Closet & A Spa-Inspired Ensuite, Offering A Tranquil Retreat At The End Of Each Day. The Fully Finished Basement Offers A Large Recreation Area, Perfect For A Home Theatre, Gym, Or Playroom, Along With A Bedroom & Ample Storage Space. Located Just Steps From The Stonebridge Golf Club, Scenic Trails, & Family-Friendly Parks, This Home Is Conveniently In Close Proximity To Top-Rated Schools, Barrhaven Marketplace For Shopping & Dining, Fitness Centres, & Public Transit. The Peaceful, Family-Oriented Neighbourhoods Fosters A Strong Sense Of Community, Making This Property A Rare Opportunity To Enjoy The Lifestyle That Stonebridge Is Known For Where LUXURY Meets Everyday CONVENIENCE. DON'T MISS OUT...SCHEDULE YOUR PRIVATE VIEWING TODAY*** (id:60365)
104 Golden Boulevard
Welland, Ontario
The perfect starter home or for those looking to downsize. Over $60,000 in recent upgrades, including fully renovated living room with a cathedral ceiling and exposed wood beam, new veneer floors upstairs, vinyl floor in rec room, new washrooms, laundry, concreate driveway and motorized grade door. Lower level rec room with gas fireplace, perfect for entertaining. Basement washroom has rough-in for a shower. Oversized corner lot with possibility for a Garden Suite or severance, pending approval. Excellent family friendly location with numerous great Elementary and High Schools nearby! (id:60365)
165 East Avenue
Brantford, Ontario
Welcome home to 165 East Avenue, Brantford. This charming home offers 3 bedrooms, 2 updated bathrooms, and thoughtful modern upgrades throughout. Tucked away on a quiet dead-end street and backing onto a park with no rear neighbours, it offers privacy and a peaceful setting surrounded by nature. Step inside to find a bright, freshly painted interior complemented by updated vinyl flooring and stylish accent walls that add character. The living and dining areas feel open and welcoming, filled with natural light and perfect for gathering with family and friends. The kitchen has been tastefully refreshed with quartz countertops, contemporary light fixtures, new hardware, a modern faucet, updated plumbing, and a semi walk-in pantry - making it both functional and stylish. The adjoining dining area easily seats 810, ideal for family meals or entertaining guests. Upstairs, you'll find three comfortable bedrooms, including a primary bedroom featuring an accent wall and walk-in closet. Need more space? The basement offers flexibility for storage, a workshop, or a home gym. Outside, enjoy a fully fenced backyard perfect for kids, pets, or weekend get-togethers. Relax on the spacious back deck or start your mornings on the welcoming front porch framed by mature trees. The deep lot backing directly onto a park, along with a brand new privacy fence and gate (2023), creates a true backyard retreat. Whether it's relaxing indoors, hosting family and friends, or enjoying the peaceful outdoor setting, 165 East Avenue is move-in ready and waiting for you to make it your own!!! (id:60365)
128 Oneida Boulevard
Hamilton, Ontario
Welcome to this beautifully maintained 3 bedroom, 1.5 bath bungalow that sits on an oversized lot offering the perfect blend of comfort, and outdoor enjoyment. This gem is conveniently located close to schools, parks, Ancaster Memorial Arts Centre, scenic hiking trails, public transit, Meadowlands and is a short walk to the radial trail that leads you to the Ancaster Village where you will find the library, tennis club and unique shopping and dining experiences. An easy commute to McMaster University, downtown Hamilton, area hospitals, and quick access to the 403 and the Lincoln Alexander Parkway. As you step inside you are greeted with a cozy and bright living room w/wood fireplace that wraps around to the open concept kitchen & dining room with sliding doors to the fully fenced backyard featuring a large deck, inground swimming pool and lots of green space. This entire indoor/outdoor living space is set up great for entertaining family & friends or relaxing with a good book after a long day. Primary bedroom includes a bonus 2pc ensuite bath. As you head to the basement you will notice the separate back entrance before you reach the fully finished recreation room with large windows that provide lots of natural light. The basement includes laundry, utility and cold rooms along with spaces that could easily be used as a den, craft room, workshop or storage. Tucked away on a low traffic street in the 'Mohawk Meadows' neighbourhood, the curb appeal is first rate w/ beautiful & mature landscaping, including an aggregate finished driveway with room for 3 cars along with a 1 car garage. This is a great find for families, couples, downsizers or anyone looking for one level living. The possibilities are endless as you make this your new home! (id:60365)
301 - 1201 Lackner Place
Kitchener, Ontario
Live In One Of Kitchener's Newest Condo Community At Lackner Ridge, Surrounded By All Amenities, Schools, Shopping, Dining, Walking Trails And Greenspace. This Sun-Filled Spacious Suite Is 1 Year New Featuring Modern Luxury Finishes Throughout Including Premium Vinyl Flooring, Granite Counters, 9' California Ceilings And Large Closets. Professionally Designed Kitchen With Stainless Steel Appliances, Granite Counters, Oversized Breakfast Bar And Plenty Of Cabinet Storage. Walk-Out To Large North Facing Balcony Allows For Plenty Of Natural Light. Excellent Location With Easy Access To Public Transit, Minutes To The 401. Parking And Locker Included. (id:60365)
5 The Greenway
Cambridge, Ontario
First time offered for SALE~ Welcome to this charming 3-bedroom, 1.5-bath semi-detached home, nestled in a quiet, family-friendly neighbourhood with tree-lined streets. With 1,549 square feet of living space including a 625sf partially-finished basement, there's plenty of room to relax, gather, and some finishing touches to make this home your own. Step outside through patio doors to a covered deck and spacious backyard, perfect for weekend gardening, outdoor meals, or simply unwinding. Two handy storage sheds offer extra space for tools and seasonal items, or could be used as a Man Cave /She Shed. Walk to Amici's for an authentic Italian dinner, or to DiPietro's for your groceries. Great School district! Conveniently located just minutes from Shade's Mill Conservation, parks & trails, Hwy #401, public transit, Shopper's, pubs, coffee shoppes, Idea Exchange, and more, this home is a wonderful option for those seeking a comfortable lifestyle in a well-connected community. (id:60365)
267 Powell Road
Brantford, Ontario
Welcome to this beautifully maintained end-unit townhouse, offering 1,709 above-grade square feet of bright, functional living space in the desirable West Brant community. Ideally located close to schools, parks, and scenic trails, this home is perfect for families or anyone seeking both comfort and convenience. Freshly painted throughout in 2025, this 3-bedroom, 2.5-bathroom home features a single-car garage and a fully fenced backyard - ideal for kids, pets, or relaxing outdoors. The main floor boasts an open-concept layout with a spacious living room, dining area, and kitchen - perfect for entertaining or everyday living. The kitchen offers ample cabinet and counter space, stainless steel appliances, and a central island for added prep space. Sliding doors from the dining room lead to the backyard, extending your living space outdoors. A convenient powder room and a combined laundry/mudroom with garage access complete the main level. Upstairs, you'll find a generous primary bedroom with a walk-in closet and a 4-piece ensuite bath. Two additional well-sized bedrooms and another 4-piece bathroom offer space and privacy for the whole family. This move-in ready townhouse combines modern finishes with a fantastic layout and location! (id:60365)













