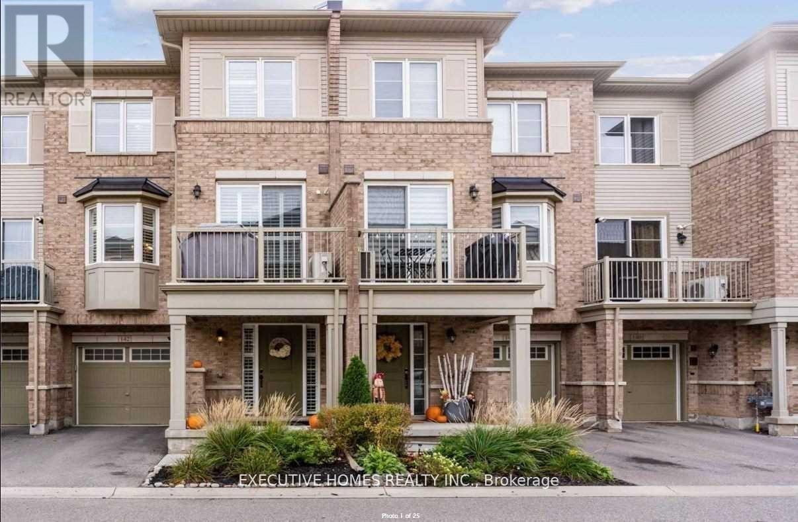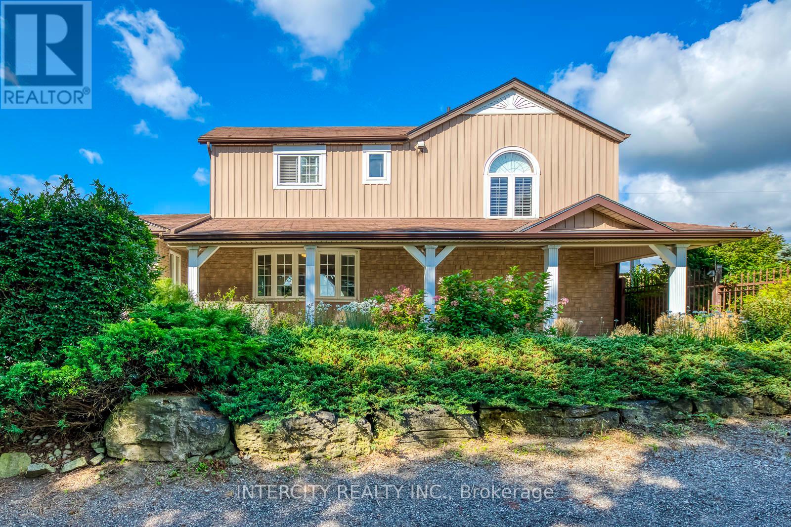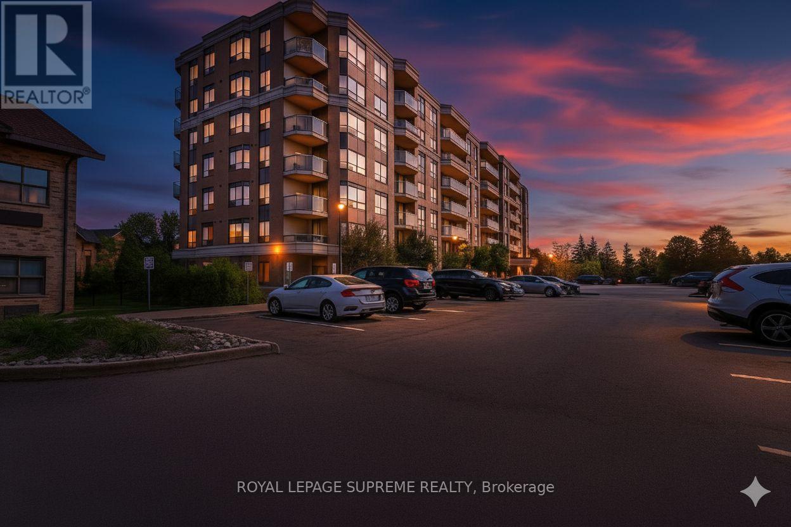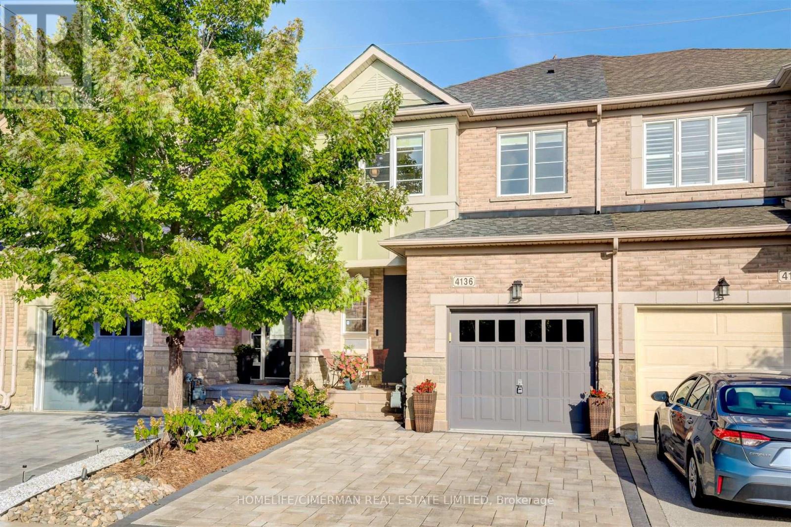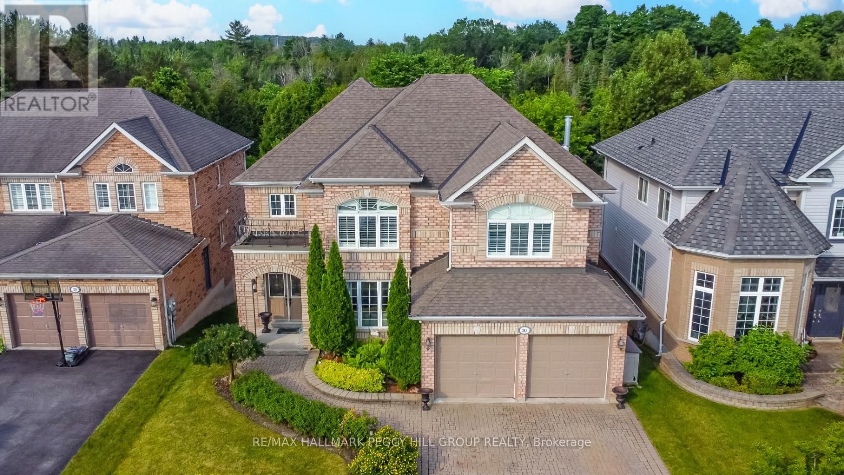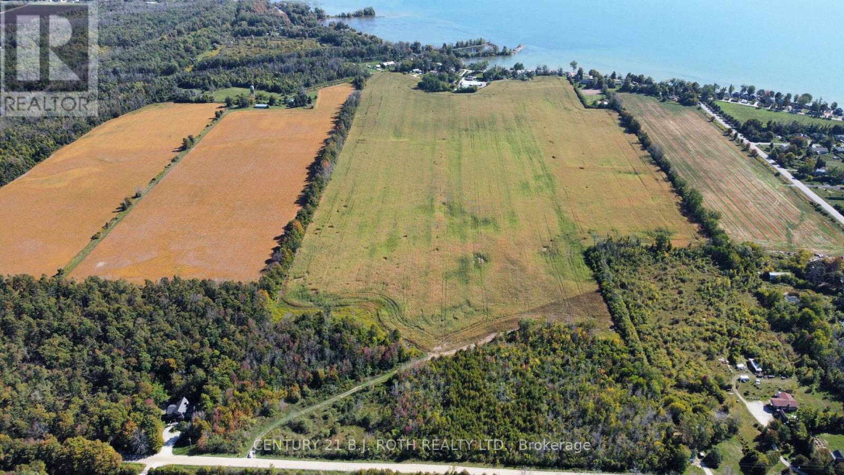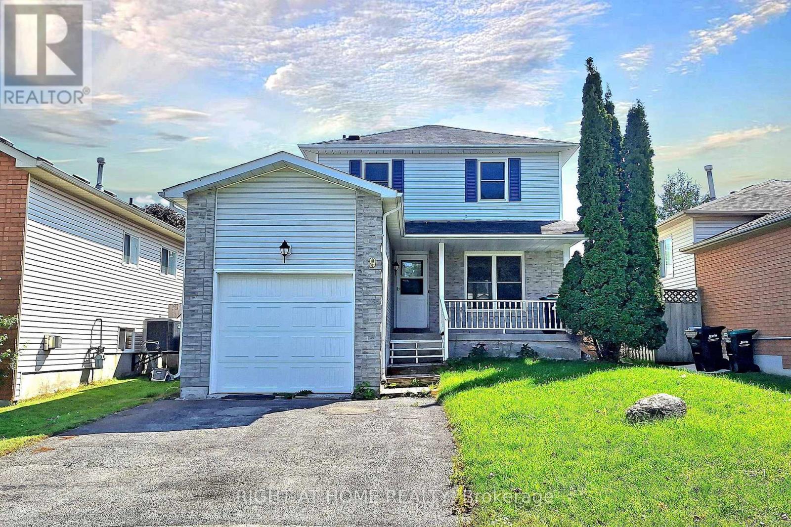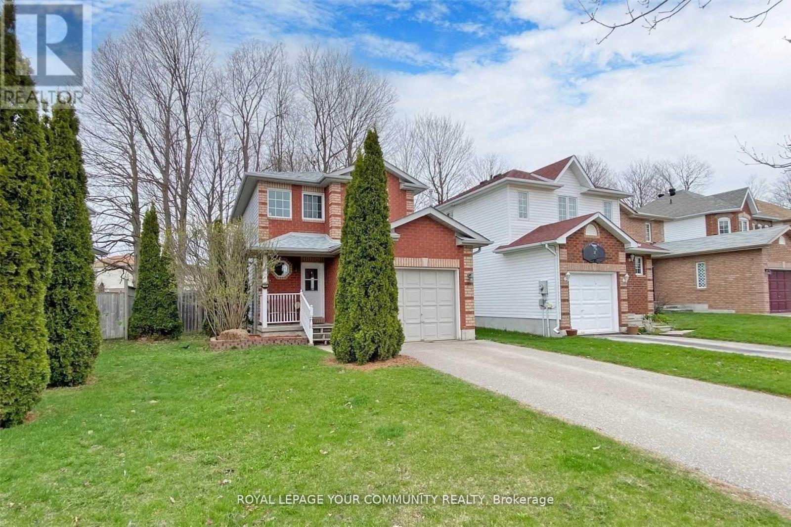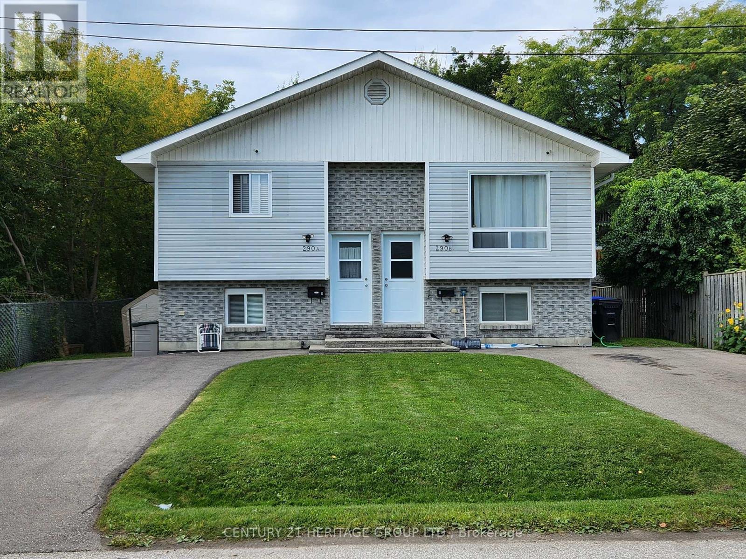142 - 165 Hampshire Way
Milton, Ontario
Great Property.Beautiful Freehold Townhome In Sought-After, Family Friendly Community. Main Level Offers A Sun-Filled Open Concept Living/Dining Area With 9Ft Ceilings, Hardwood Floors & Walkout To Balcony; Kitchen With Granite Counters & Stainless Steel Appliances. On The Upper Level Are A Spacious Master With His/Her Closets & 4-Pc Ensuite; Plus Another Good-Sized Bedroom & 4-Pc Bath. Large Foyer Entry With Access To Garage. Close To 401, Go, Transit, Shops, Parks & More. (id:60365)
2764 Governors Road
Hamilton, Ontario
Prime Mixed-Use Property on Governors Road Situated in a highly visible location with excellent accessibility, this versatile property offers a unique combination of residential comfort and professional functionality. Residential Features A solid 3-bedroom, 2-bath home designed for both comfort and style, featuring family and living rooms, an office, a sunroom filled with natural light, hardwood floors throughout, and expansive patios surrounded by beautifully landscaped gardens. Professional Facilities Approx. 1,600 sq. ft. fully heated office, recently renovated with new furnace, hot water tank, cooler, storage, and restroom Two 500 sq. ft. pull-up greenhouses, ideal for farming projects or hobby cultivation Large fenced yard, well-suited for events, storage, or operational logistics. This property presents a rare opportunity for live/work use, perfectly suited for entrepreneurs, farming-related ventures, or those seeking a flexible space that combines lifestyle and business potential. Tenants may also choose to lease the entire property, including the commercial-grade warehouse see MLS no.X12413072 or buy the property see MLS#X12413063. (id:60365)
3207 - 3900 Confederation Parkway
Mississauga, Ontario
Discover this stylish 1 + 1 Condo at M1 City, ideally located in the Hear of Mississauga City Centre. The well-designed unit offers a total of 668 sq ft, including a spacious 114 sq ft balcony. The den is a sepeate room with sliding door, making it ideal for office or guest room. Floor-to-ceiling windows bring in abundant natural light and create a bright, airy interior. The modern kitchen features built-in appliances, quartz countertops, and a sleek backsplash. Additional highlights include a smart thermostat and smart lock entry. Steps to Square One, Celebration Square, Sheridan College, City Hall, YMCA, and more, with quick access to Hwy 403, 401, 407, 410, GO Transit, Bus Terminal, and a short drive to U of T Mississauga. (id:60365)
1 - 1758 Lawrence Avenue W
Toronto, Ontario
Welcome to 1758 Lawrence Ave W #1, a modern 3-storey townhome built in 2022 offering 1,309 sq. ft. of stylish living space. The second floor features a bright open-concept kitchen and living room, a separate dining area perfect for family gatherings, and a convenient powder room. The third floor offers 3 spacious bedrooms and 2 full bathrooms, including a primary bedroom with ensuite bath. Hardwood floors throughout. Enjoy the outdoors with two private balconies providing extra space for relaxation.This home comes with two parking spaces one in the built-in garage and a second private parking spot directly in front of the garage.Located in a prime Toronto neighbourhood, this home is steps to TTC, shopping, and local amenities, with easy access to Hwy 400 & 401 and the future Eglinton LRT. A fantastic opportunity to live in a well-connected and family-friendly community. (id:60365)
1324 Elgin Crescent
Oakville, Ontario
PRIME FALGARWOOD LOCALE! ONE OF THE LARGEST LOTS IN THE NEIGHBOURHOOD! LOW-TRAFFIC STREET - PERFECT FOR FAMILIES! This desirable 3+1 bedroom, four-level sidesplit is nestled on a premium 123' deep lot just steps from Falgarwood Public School, offering an exceptional combination of space, privacy, and convenience. The expansive backyard oasis was designed for relaxation and summer enjoyment, with an 8' deep, 20' x 40' heated inground pool featuring a newer vinyl liner (2022) and eco-friendly solar heating (panels on roof), framed by lush manicured hedges for maximum privacy. The pool occupies only a small portion of the property, leaving plenty of green space for children to run and play, while a concrete and interlock patio, pond, low-maintenance gardens, and mature trees complete this outdoor retreat. Inside, the main level features a bright living room overlooking the front gardens with a woodburning fireplace open to the dining area, and an eat-in kitchen with butcher-block countertops, a subway tile backsplash, stainless steel appliances, and a walkout to the backyard. The ground level offers a powder room and an oversized family room with laminate flooring and a sliding door walkout to the patio, while the upper level boasts three spacious bedrooms and an updated five-piece bathroom with double sinks. The partially finished basement adds additional living space, including a recreation room, fourth bedroom, laundry/utility room, and abundant storage. Additional highlights include a newly blacktopped extra-long driveway accommodating parking for eight vehicles, oak strip hardwood flooring in the living and dining areas and upper level bedrooms, a newer roof (2021), and replaced windows (2005). Plans for an addition are included! Ideally located within walking distance of Falgarwood Pool, Gainsborough Park, trails, and Holy Family Catholic Elementary School, this location also offers easy access to shopping, dining, highways, and everyday conveniences. (id:60365)
708 - 300 Ray Lawson Boulevard
Brampton, Ontario
All Inclusive! Elegant Penthouse Suite at The Ravines at Fletchers CreekDiscover this spacious and beautifully designed one-bedroom penthouse suite, featuring gleaming hardwood floors and an open-concept layout perfect for modern living. Situated in the highly sought-after The Ravines at Fletchers Creek, this boutique low-rise building offers a peaceful lifestyle surrounded by nature, with only seven floors and stunning views over the ravine.Enjoy unparalleled convenience with nearby parks, bike paths, Sheridan College, and the Don Cherry Community Centre just across the street. The building also offers excellent amenities, including security cameras, an outdoor BBQ area, a stylish party room, and breathtaking top-floor vistas. Before the new tenant moves in, the suite will be freshly painted and upgraded with brand new quartz countertops, double sinks, and new stainless steel appliancesincluding a stove/oven, range hood, and fridge (to be installed at the beginning of August). The bright, open-concept kitchen features ceramic flooring, and the unit offers ensuite laundry along with two walkouts to a spacious private balcony overlooking the ravine.All utilities heat, hydro, and water are included, along with parking! An exceptional opportunity to enjoy worry-free living in a beautifully updated penthouse suite that seamlessly combines style, comfort, and unbeatable value. (id:60365)
4136 Rawlins Common
Burlington, Ontario
Welcome to this charming freehold townhome. Private backyard backing onto Millcroft Golf Club. This move-in ready home has 3 bedrooms, 2+1 baths. Open concept floor plan with beautiful hardwood floors. Eat-in kitchen has granite counters, stainless steel appliances. Principle bedroom has 4 piece ensuite with separate shower. Close to amenities, parks, trails, schools, public library and steps from rec centre. A must see to appreciate all details (id:60365)
30 Birkhall Place
Barrie, Ontario
GRANDEUR 2-STOREY HOME WITH NEARLY 4,000 SQ FT OF FINISHED SPACE IN A PRIME LOCATION BACKING ONTO EP LAND! Nestled within the heart of the sought-after Painswick neighbourhood, this stunning home is within walking distance of multiple schools, parks, and trails. A short drive provides access to all amenities, including shopping, dining, a library, beaches, Highway 400 access, and public transit. The property backs onto EP land, offering exceptional privacy and a lush forest backdrop. Situated on a 50 x 163 ft pool-sized lot, the gorgeous backyard oasis features a deck, fire pit area, patio, and plenty of space for children and pets to play on the lush lawn. The majestic curb appeal is highlighted by an all-brick exterior, a covered double-door entryway with a balcony above, large windows, and well-maintained landscaping. Inside, the immaculate interior spans nearly 4,000 finished square feet and displays fine finishes throughout. The chefs kitchen boasts white cabinetry with crown moulding, pot lights, a tiled backsplash, and built-in appliances. The great room features a gas fireplace, numerous windows, built-in shelving, and a cathedral ceiling. Formal dining and living rooms offer ample space, perfect for entertaining. The main floor also includes a convenient laundry room. Upstairs, three well-appointed bedrooms include a primary bedroom with a walk-in closet and a 5-piece ensuite featuring a soaker tub, dual vanity, and glass-walled shower. The second bedroom has its own 3-piece ensuite, while the third has access to the main 4-piece bathroom. The versatile loft space can be used as a home office or playroom. Your living space is extended in the walkout basement, offering in-law potential and a spacious recreation room, bedroom, and full bathroom. This #HomeToStay combines luxurious living with convenience and privacy in a prime location! (id:60365)
1273 Ramara Rd 47 Road
Ramara, Ontario
94 acres of fantastic farming land with 43ft of waterfront along Lake Simcoe! This property is perfect to accommodate any desires - amazing opportunity for farming, possible severance/development, (buyer to do independant due diligence), or build your dream home! The possibilities are endless with rural zoning and shoreline residential waterfront! Conveniently located 7min to Beaverton, 10min to Brechin, 25min to Orillia! (id:60365)
9 Ward Drive
Barrie, Ontario
Centrally Located Family Home! Great 2-Storey Property Close To Schools, Shops, Parks, Go Transit, A Public Library, Dining Options, & More! Tidy Curb Appeal Boasts A Brick/Vinyl Exterior, An Attached 1-Car Garage W/Updated Door, & Driveway Parking For 2. Enjoy Having No Sidewalk Directly In Front & A Charming Front Porch! Fully Fenced Yard W/Shed, Wood Deck, Gazebo, & Gardens! Bright Interior W/Updated Windows, Laminate Floors, & Crown Moulding. Combined Living/Dining Room W/2 Oversized Windows. Kitchen W/ W/O To The Backyard. A 2-Pc Bath Rounds Off The Main Floor. 3 Upstairs Bedrooms Served By A 4-Pc Bath. (id:60365)
159 Brucker Road
Barrie, Ontario
Welcome to A Cozy Newly Renovated Detached Home, In a Family-Friendly Neighbourhood! Approx 2000 SqFt of Finished Space With Key Features: *Beautiful Modern Kitchen W/Centre Island *New Floors Throughout *Smooth Ceiling & Pot-lights *3 Upgraded Bathrooms *Primary BedroomW/Oversized Walk-In Closet & A Window That Can Be Used As A Den Or Office *Upgraded Staircase *Direct Entry From The Garage *Finished Basement W/Full Bathroom And Lots Of Storage *Very Private Fully Fenced Backyard *Freshly Painted Close To Local Amenities: Restaurants, Shopping, Hospital, Hwy.Walking Distance To Schools. (id:60365)
290 George Street
Midland, Ontario
Perfect Starter Home with Rental Income! This low-maintenance legal duplex, built in 1989, is ideal for first-time buyers looking to live and earn. With over $70,000 in cosmetic upgrades, its move-in ready and designed to offset your living costs with rental income. The upper unit, fully renovated in 2021 and currently vacant, features 3 bright bedrooms, 1 bath, over 1,000 sq. ft. of living space, a large kitchen with breakfast area, in-suite laundry, and central air perfect for your own home. The lower unit, recently updated in July 2025 (approx. 870 sq. ft.), offers 2 bedrooms, 1 bath, a generous kitchen with breakfast area, in-suite laundry, and central heating, and is currently rented, providing instant income. Both units enjoy private driveways, separately metered utilities, and exterior wired security cameras. Outdoors, there's a deck and potential space to add a garden suite for extra revenue. Located close to the waterfront and downtown strip, all essential amenities are just minutes away, and Balm Beach is only a 15-minute drive. Whether you choose to rent both units or live upstairs while renting the lower unit, this duplex offers flexibility, income potential, and a great opportunity for first-time buyers to step into homeownership with confidence. (id:60365)

