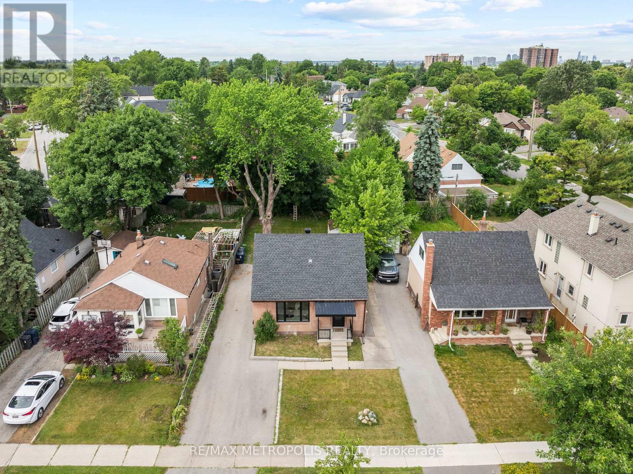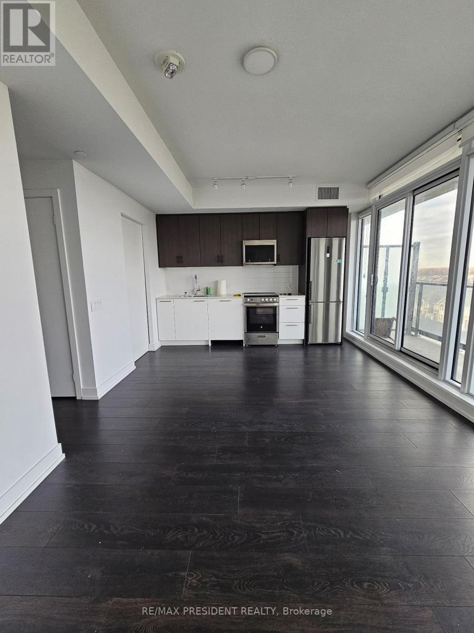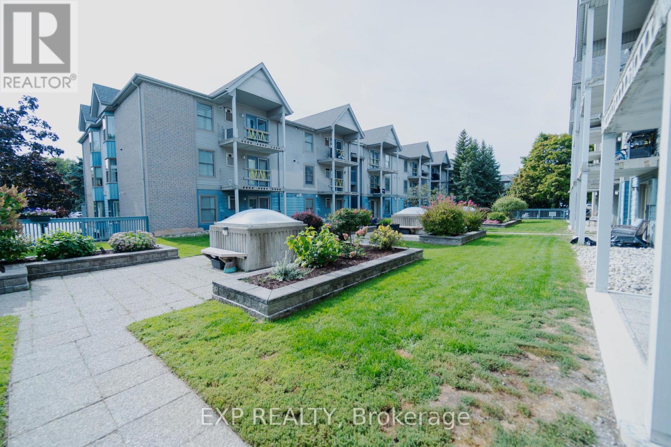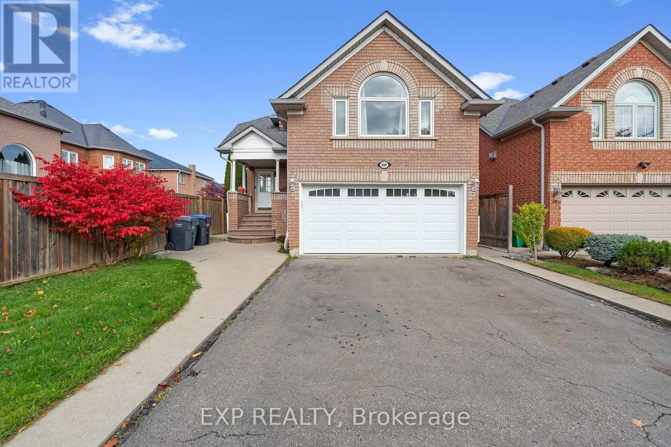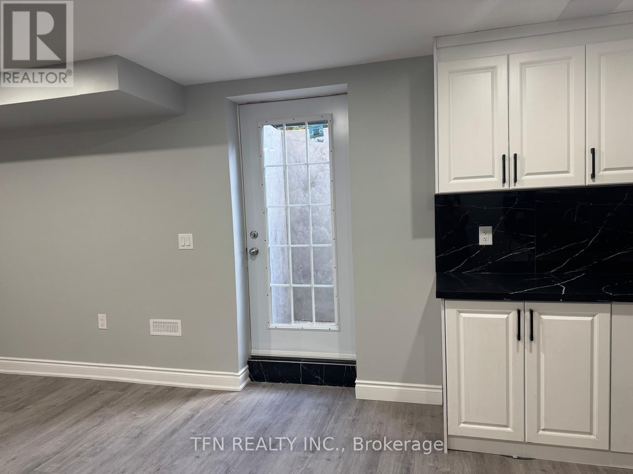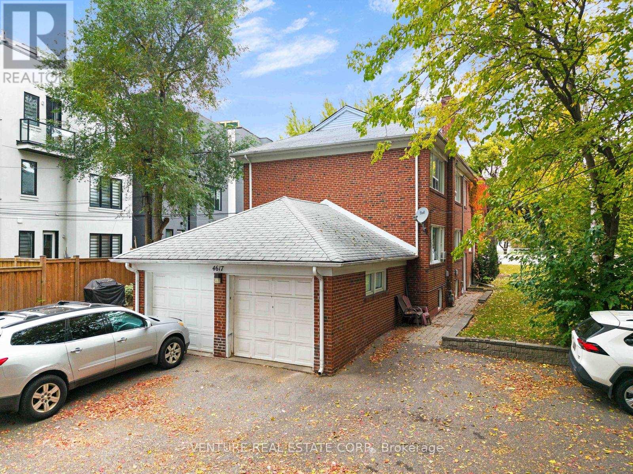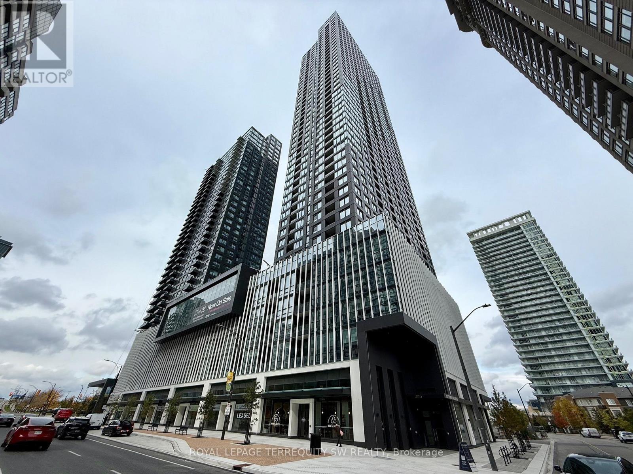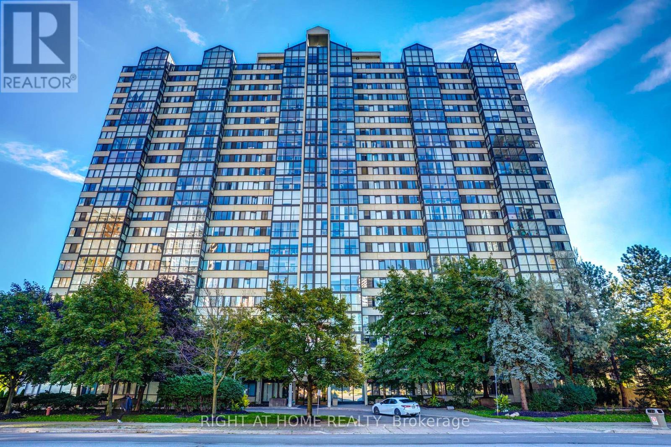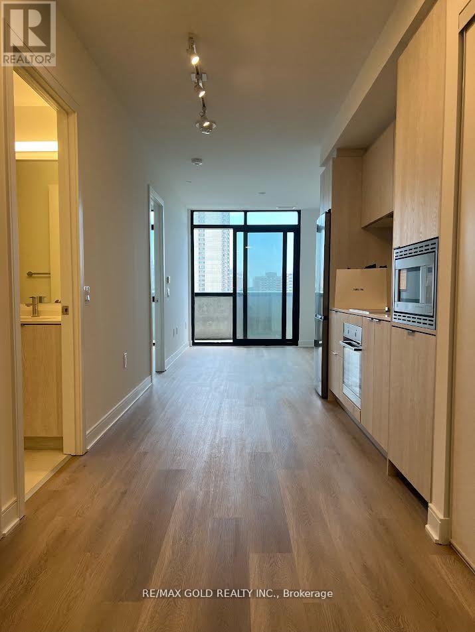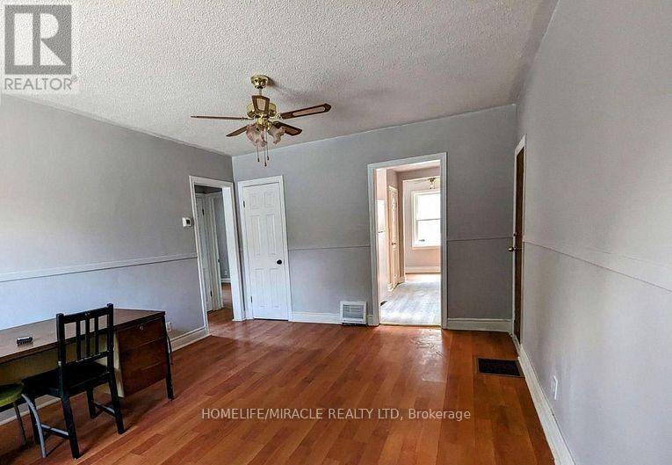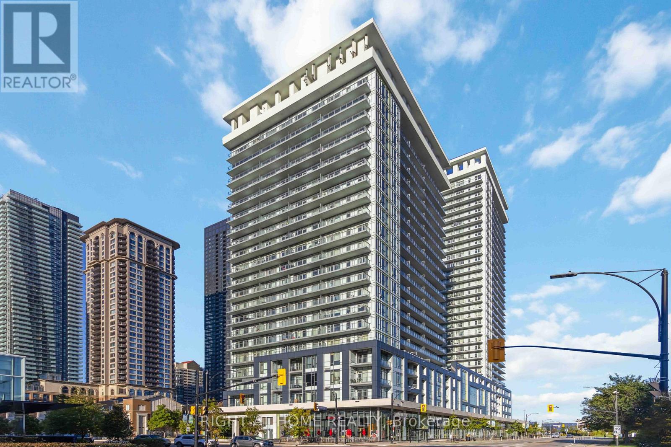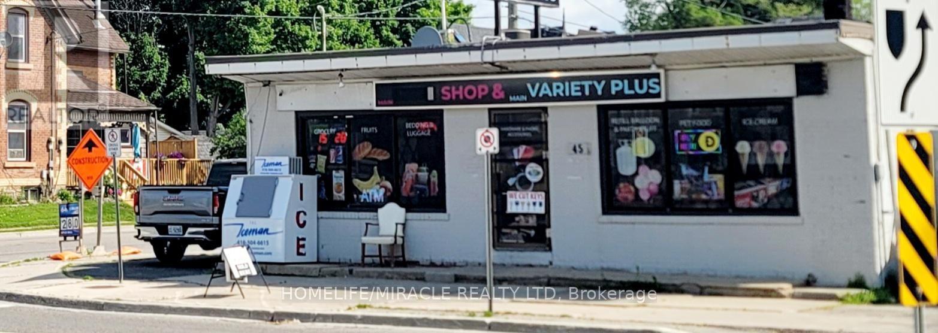96 Allenby Avenue
Toronto, Ontario
Welcome To This NEWLY Renovated Detached Home In Etobicoke. The Perfect Starter Home, Generational Home Or Addition To Your Real Estate Portfolio! 1,701 Sqft (1,026 Main + 675 Sqft Bsmt) Hollywood Kitchen Containing A Waterfall Countertop Island, Front Entrance Closet Integrated With Custom Kitchen Cabinetry For A Seamless Look, Custom 5Star Zebra Blinds Throughout, Living/Entertainment Space. Main And Upper Level Bathrooms With Heated Floors, Bedrooms With Walk In Closets And Extended Storage, A Separate Entrance To The Finished Basement! Down The Street From Pine Point Arena, Hwy 401/400/427/409, Schools, Parks, Grocery Stores, Costco (New*) & Restaurants! (id:60365)
709 - 225 Veterans Drive
Brampton, Ontario
1 Bedroom + Den (can also be used as a bedroom and an office space), 2 washrooms, comes with 1 parking, locker and open balcony Popular neighborhood in Northwest Brampton's Mount Pleasant Neighborhood. Close to Creditview Sandalwood grounds. Mount Pleasant Subway Station is just minutes away and easy access to Brampton's public transit, minutes to major shopping centers. The Montvert also offers vibrant amenities from a fitness Center, games room, wi-fi lounge, and a party room/lounge. No pets, no smoking allowed. (id:60365)
124 - 2010 Cleaver Avenue
Burlington, Ontario
Spacious 2-bedroom, 2-bathroom corner condo with 1000+ sq ft in one of Burlington's most desirable neighbourhoods. This bright ground-floor unit offers a south-facing bay window in the primary bedroom with serene garden views and east-facing balcony with BBQs permitted. Features include in-suite laundry, owned furnace & A/C, 2 adjacent underground parking spaces, and locker. The management has recently installed new windows and balcony railings giving this unit a brand new exterior. Family-friendly courtyard allows children and pets to play. Walking distance to top-rated schools, shopping, dining, and everyday amenities, with major retailers just minutes away. Excellent access to highways, GO Transit, parks, and the waterfront. (id:60365)
6069 Maple Gate Circle
Mississauga, Ontario
Welcome to the sought-after Lisgar community - where charm, comfort, and convenience come together in this beautifully maintained bungaloft-style detached home. This spacious upper-level residence offers two bedrooms on the main floor, including a primary suite with ensuite bath, plus a versatile loft/master bedroom featuring its own 4-piece bathroom and closet - ideal as a third bedroom, home office, or private retreat.The large eat-in kitchen showcases granite countertops, modern finishes, and a walk-out to a generous deck overlooking the backyard - perfect for relaxing or entertaining. The open-concept living and dining areas are bright and welcoming, enhanced by high ceilings and a thoughtful layout designed for everyday comfort.Located in one of Lisgar's most desirable pockets, you'll enjoy walking trails, top-rated schools, Johnny Bower Park, the community centre, and nearby transit - all just minutes away.A perfect blend of style, function, and location - ready for you to move in and enjoy. (id:60365)
Basement - 534 Daniel Clark Way
Oakville, Ontario
Location, Location, Location, Beautiful and Newly build 2 bedroom Legal basement with beautiful bathroom and kitchen with quartz counter top available for female students/professionals and small family in very high demanding area of Oakville. Close to all amenities like Plaza, worship place, Mall, Restaurants, Gas stations, Schools, Public Transit and much more. Tenant has to pay 30% utilities. There is no Parking available for tenant at this point. No pets allowed. (id:60365)
A - 4617 Dundas Street W
Toronto, Ontario
Experience luxurious living in the heart of The Kingsway with this fully renovated, bright, and spacious one-bedroom apartment. Every detail has been thoughtfully updated for modern comfort and style. Features & Finishes: Completely renovated kitchen, living room, bedroom, and bathroom. Brand new ceiling pot lights and flooring throughout. New doors, hardware, baseboards, and fresh paint Italian porcelain tiles and a modern light fixture in the bathroom. New vanity, sink, and updated plumbing fixtures (vanity & bathtub)Gorgeous quartz kitchen countertop. Brand new range, range hood, sink, and modern faucet. Stunning glass-tiled backsplash with under-cabinet lighting Dimming light switches for added ambiance Building & Location Highlights: Private, quiet, and family-friendly boutique building Yard space and well-maintained grounds, TTC at your doorstep, minutes to Royal York and Islington subway stations. Quick access to Hwy 401, 427, and QEW. Ductless air conditioning included One parking spot and large storage room. Coin laundry available on-site. All utilities included. Enjoy the conveniences of Humbertown Plaza and The Kingsway shopping district - featuring boutique shops, bakeries, fine restaurants, pubs, cafés, and professional services. Close to parks, scenic bike paths, and located within a great school zone. (id:60365)
710 - 395 Square One Drive
Mississauga, Ontario
Enjoy Easy Living at STAK36 Condominiums in the Exclusive Square One District of the vibrant Mississauga City Centre. Brand New & Never lived in 830 SqFt 2 Bedroom Private Corner Floor Plan with 2 Full Bathrooms & Parking/Locker Included. Meticulously Finished Throughout With High Smooth Ceilings, European Style Kitchen & Modern Bathrooms. Spacious suites. Incredible resort style amenities with professional grade gym, climbing wall, dry sauna, meditation room, pet wash station, children's play room & exterior lounge areas with BBQ's. Vibrant neighbourhood. Countless transit options. And so much more. Discover everything that makes the Condominiums at Square One District the place you want to call home. A place where business, life and leisure come together as one. (id:60365)
201 - 350 Webb Drive
Mississauga, Ontario
Rare 3-bedroom plus den, 2-bath condo at The Platinum, 350 Webb Drive - boasting 1,523 square feet, this is among the largest 3-bedroom plus den layouts in the building, offering unique comfort and space for families or professionals. The sun-filled corner unit features a modern open kitchen with stainless steel appliances, seamless countertops, stylish pot lights, and fresh window coverings throughout. Expansive living and dining areas overlook the outdoors, while the ensuite laundry and generous storage space provide convenience. The Platinum offers fantastic amenities - indoor pool, whirlpool, gym, sauna, party and recreation rooms, lush gardens, concierge and visitor parking. Maintenance fees cover water, heat, building insurance, CAC, parking and common elements. ***Live steps from Celebration Square, Square One, Sheridan College, dining, parks, and transit - enjoy vibrant city living with relaxing green spaces just outside your door. Units of this size are rarely available, making this an outstanding opportunity for those seeking larger space and prime location.*** (id:60365)
706 - 86 Dundas Street
Mississauga, Ontario
Enjoy the great views and soak in all the natural light in this Brand new breath taking 1+1 bedroom, 2 washroom unit located at Hurontario and Dundas. Unit features an open concept living allowing you to make your home ideas come to life. Located next to many different types of restaurants and stores, public transit at your door step, minutes away from highways (QEW and 403), schools and park nearby, and not to mention just a few minute away form Mississauga's famous tourist attraction, Square One Shopping Center, and Celebration Square. You wont want to miss out on this great opportunity to live in Mississauga's growing and updated community. (id:60365)
45 Main Street N
Halton Hills, Ontario
Prime Investment Opportunity in Georgetown, Halton Hills AWESOME 2 BEDROOM BUNGALOW HOUSE WITH CONVENIENCE STORE INVESTMENT PROPERTY FOR SALE NOT BUSINESS An exceptional investment opportunity awaits in the heart of Georgetown, Halton Hills! This property features a long-standing retail convenience store successfully operating for over 30 years in a high-traffic location, along with an attached 2-bedroom bungalow. Prime Location: Positioned in a busy, high-demand area with excellent visibility and foot traffic, ensuring continued success for the retail operation. Dual Income Potential: The attached 2-bedroom bungalow offers a comfortable living space, perfect for the owner or as a rental property. Rapidly Growing Area: Georgetown is a thriving community with ongoing development, ensuring increasing value and potential for long-term growth. Future-Proof Investment Georgetown is one of the fastest-growing communities in the GTA Continued residential and commercial development in the area Long-term appreciation and strong Return on Investment potential Whether you're looking to diversify your investment portfolio, or capitalize on Georgetown's booming real estate market, this property offers the perfect blend of commercial success and residential comfort. This is a rare, must-see opportunity for investors looking to secure COMMERCIAL AND RESIDENTIAL INVESTMENT PROPERTY WITH DOUBLE INCOME. Don't miss out! Contact us today for more details and to arrange a viewing. approximate measurements need to verify by buyer (id:60365)
907 - 365 Prince Of Wales Drive
Mississauga, Ontario
Welcome Home To a Spacious 1 Bed 1 Bath Condominium in the Heart of Square One. Built By The Highly Reputable Daniels Corporation, One of The Top Developers in Canada. Condo Features a Cozy Media Nook - Perfect For Your Home Office. Tall 9 Ft Ceilings, Mirrored Closets In The Bedroom, Hardwood Throughout, A Spacious Island, Full-Size Appliances & a Brand New Dishwasher. West Facing, Unobstructed, Sunny Exposure W/ 119 Sq.ft. of Outdoor Balcony Space. The Building Offers Exceptional Amenities: Fitness Centre, Full-Size Basketball Court, Rooftop Terrace, BBQ Area, Theatre Room, Concierge, & More. Located Right In The Heart Of Square One, Walking Distance To Sheridan College, SQ1 Mall, YMCA, Living Arts Centre, GO/Transit Hub. Minutes to Major Highways & Future Hurontario LRT. Grocery Options Include a Newly Opened Food Basics, Rabbas, Whole Foods and More. Lots of Fine Dining and Entertainment at your Doorstep. Property is Vacant! (id:60365)
45 Main Street N
Halton Hills, Ontario
Prime Investment Opportunity in Georgetown, Halton Hills PROPBERTY FOR SALE NOT BUSINESS An exceptional investment opportunity awaits in the heart of Georgetown, Halton Hills! This property features a long-standing retail convenience store successfully operating for over 30 years in a high-traffic location, along with an attached 2-bedroom bungalow. Prime Location: Positioned in a busy, high-demand area with excellent visibility and foot traffic, ensuring continued success for the retail operation. Dual Income Potential: The attached 2-bedroom bungalow offers a comfortable living space, perfect for the owner or as a rental property. Rapidly Growing Area: Georgetown is a thriving community with ongoing development, ensuring increasing value and potential for long-term growth. Future-Proof Investment Georgetown is one of the fastest-growing communities in the GTA Continued residential and commercial development in the area Long-term appreciation and strong ROI potential Whether you're looking to diversify your investment portfolio or capitalize on Georgetown's booming real estate market, this property offers the perfect blend of commercial success and residential comfort. This is a rare, must-see opportunity for investors looking to secure COMMERCIAL AND RESIDENTIAL INVESTMENT PROPERTY WITH DOUBLE RENTAL INCOME. Don't miss out! THIS AWESOME OPPORTUNITY TO OWN A CORNER UNIT INVESTMENT PROPERTYSEPARATE UTILITY METER FOR RESIDENTIAL AND COMMERCIAL UNITS EXCEPT WATER METER IS SHARE BY BOTH UNITS (id:60365)

