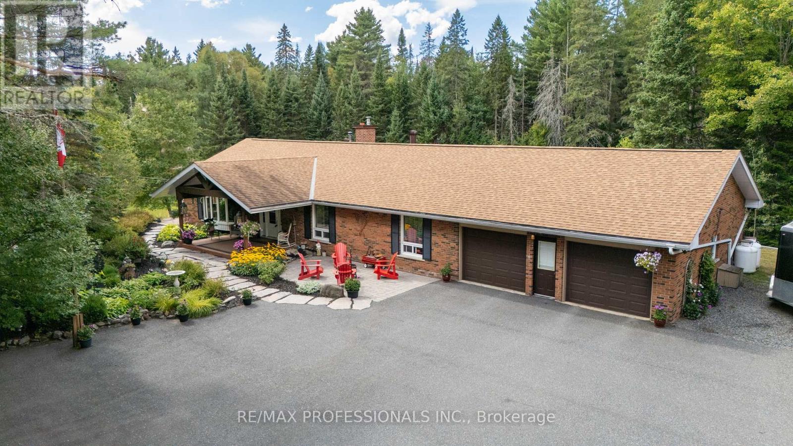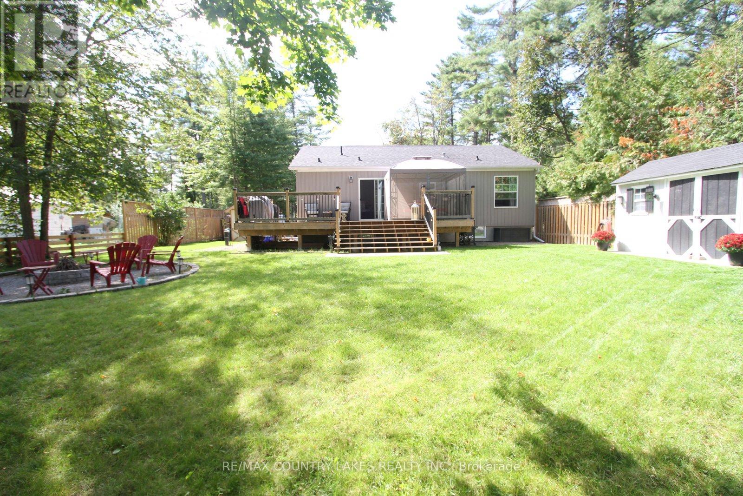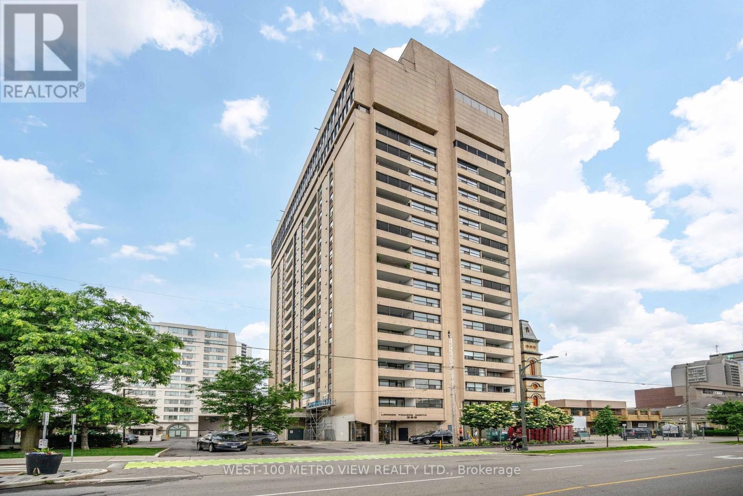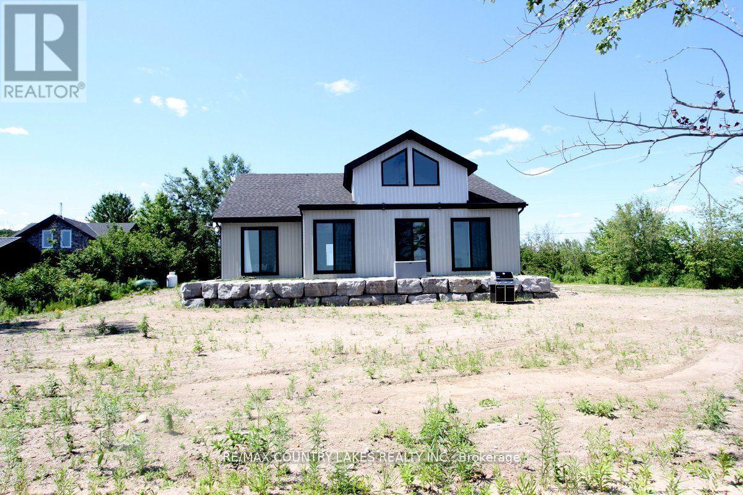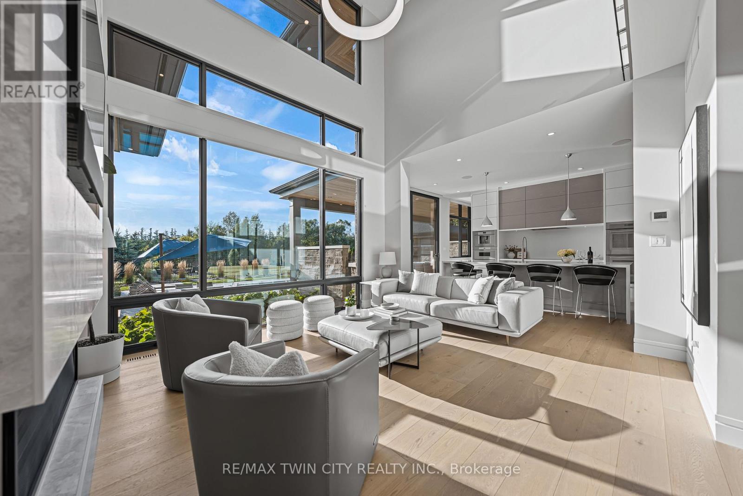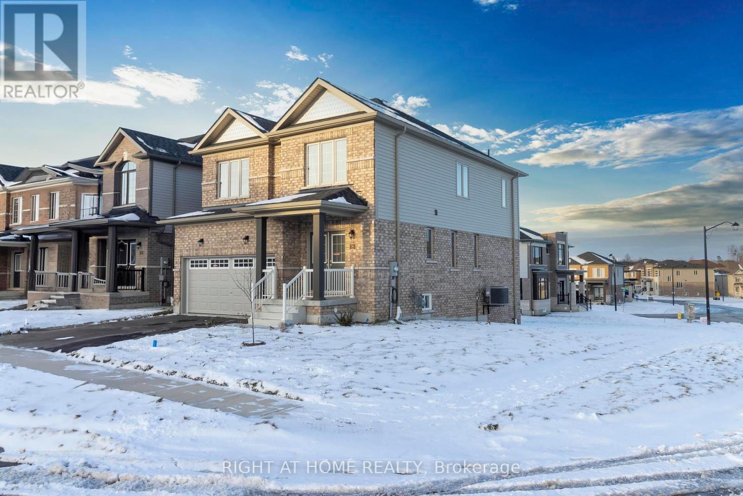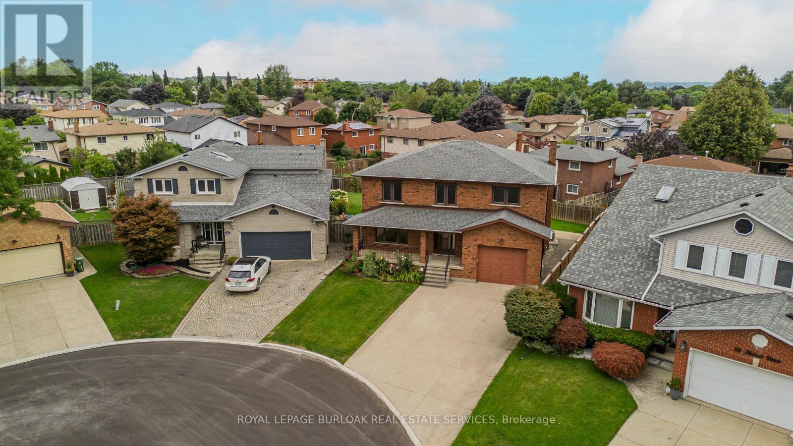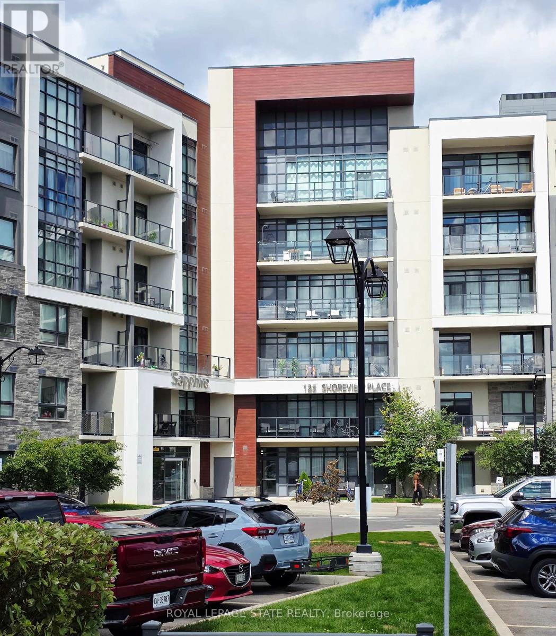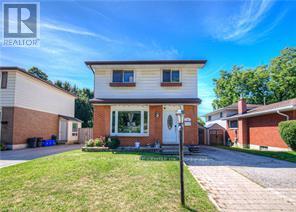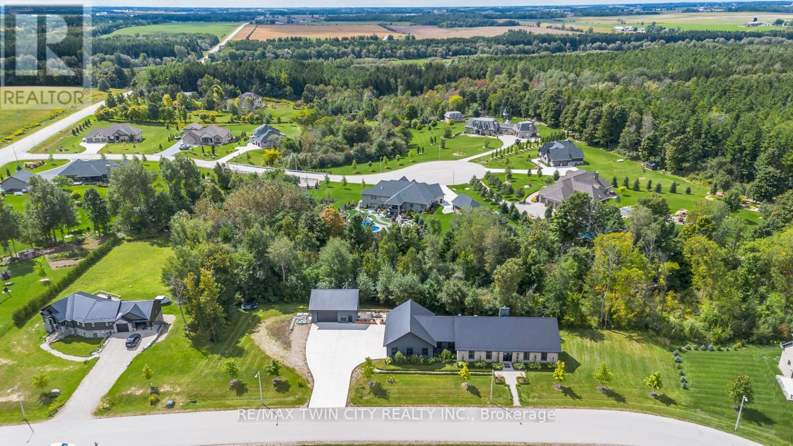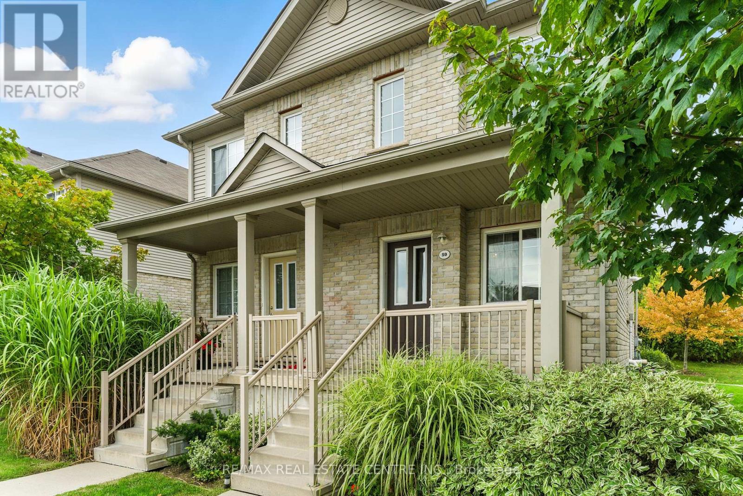127 South Lancelot Road
Huntsville, Ontario
Muskoka Retreat on 3+ Acres with Pond, Trails & Endless Possibilities. Enjoy the best of country living with easy access to all essential amenities in Huntsville, Port Sydney, and Bracebridge. This private 3+ acre property combines natural beauty with everyday practicality, featuring a serene pond with fountain, winding wooded trails, and plenty of space for the whole family to enjoy. Open concept kitchen/dining ideal for entertaining. Primary bedroom with 4pc ensuite bathroom. Finished lower level with wood-burning fireplace and 3pc bathroom offers excellent flexibility for multi-generational living or guests. Efficient radiant heat keeps the home comfortable year-round. A double garage plus separate workshop provide ample room for vehicles, storage, or hobbies. With Lakeland fibre optic internet available, you can stay connected while soaking in Muskoka's peace and quiet. Conveniently located near Hwy 11 and just 2 hours from the GTA, this is a true four-season escape. A must-see gem, book your showing today! (id:60365)
217 Jones Road
Hamilton, Ontario
Welcome to 217 Jones Roadan extraordinary residence nestled in the prestigious and tranquil Fruitland Road neighbourhood of Stoney Creek. Set on a rare, fully fenced approx. 82.22 x 200.42 lot, home offers a peaceful, private retreat with exceptional outdoor space. Whether you envision entertaining on a grand scale, cultivating your own garden of fresh vegetables & fruit trees, or simply creating a backyard haven for family fun & relaxation. With over $400,000 in premium renovations, this meticulously redesigned home delivers refined living. The main flr features a beautifully appointed front office ideal for professionals, a stunning staircase centerpiece, a private wing with a bedrmperfect for guests, in-laws, or multigenerational needs. Upstairs youll find 3 spacious bedrms, including a luxurious primary suite with spa-inspired 4-piece ensuite, along with the added convenience of bedrm-level laundry. The fully finished basement includes a 5th bedrm, 3-piece bathrm and is built on a core slab floor system, providing both acoustic privacy and the infrastructure for a potential self-contained in-law or income suite with separate access. Enjoy parking for 6+ cars in the expansive driveway plus a double garage. Enjoy the convenience of being just minutes from major retailers like Costco and Starbucks, boutique shopping, top dining spots, and all essential services. Easy connections to QEW, Red Hill Parkway, and local transit, making travel into Hamilton, Niagara, or the GTA smooth and efficient. For those who value lifestyle, the area is a gateway to Niagara wine country, farm-to-table markets, and seasonal fruit stands, all just a short drive away. Nearby conservation areas, scenic hiking trails, and access to Lake Ontarios waterfront, perfect for weekend activities. Highly rated schools, community centres, & beautiful parks, & its easy to see why this location checks every box for families, professionals, and anyone seeking a balanced, enriched way of life. (id:60365)
113 Stanley Road
Kawartha Lakes, Ontario
Beautifully Maintained 2+2 Bedroom Waterfront Bungalow Built in 2019. This year-round bungalow offers 75 feet of waterfront on scenic Butternut Creek with direct access to Canal Lake, part of the renowned Trent Severn Waterway. The open-concept eat-in kitchen features a center island, granite countertops, and a walkout to the rear deck - perfect for outdoor dining. A spacious living room offers another walkout to a large front deck, ideal for enjoying water views. The primary bedroom boasts a luxurious 5-piece ensuite, while the main floor also includes laundry with walkout for convenience. The partially finished lower level provides two additional bedrooms, a generous recreation room, and a utility room. Modern comforts include propane forced-air heating, central air conditioning, water filtration system with UV light, and durable laminate flooring throughout. Outdoors, guests will appreciate the large fire pit, shoreline bunkie, two storage sheds, and underground sprinkler system. With ample parking and excellent curb appeal, this property is perfectly suited for year-round living or weekend retreats. (id:60365)
1602 - 389 Dundas Street
London East, Ontario
Welcome to all-inclusive living in the heart of London! This spacious 1182 sqft -2-bedroom plus large Den, 2 full bathroom condo offers everything you need for comfort and convenience. Enter through a large double-door entry that opens into an oversized living space with direct access to your private balcony and stunning views .The open-concept kitchen features newer appliances, endless storage, and flows seamlessly into the dining and living areas. Large Den with endless Opportunity. Ensuite Laundry Area offers great Convenience. Down the hall, you'll find a full 4-piece guest bathroom, and two spacious bedrooms. The primary suite is complete with dual closets and a four piece ensuite bathroom. CONDO FEE INCLUDES EVERYTHING! - heat, hydro, water, Rogers VIP cable package with 100+ channels, 1GB unlimited internet, one premium underground parking spot and locker, and full use of outstanding amenities. These amenities include a year-round indoor saltwater pool, upgraded fitness & wellness rooms, a party room, library with TV and table for games, three landscaped patios with cozy seating, and even a community herb garden. With its central location, this condo offers unmatched value and lifestyle. (id:60365)
130 Baker Boulevard
Kawartha Lakes, Ontario
This exceptional 4-bedroom, 4-year-old custom-built home boasts 171 feet of prime waterfront on the serene shores of Head Lake. Designed with open-concept living in mind, the main living area features cathedral ceilings, a spacious living and dining room, and a walkout to a lakeside patio with breathtaking views. The modern kitchen is a chef's dream, complete with stainless steel appliances, a wine fridge, and an oversized island perfect for entertaining. The primary bedroom offers a private 3-piece ensuite and walk-in closet for added comfort and convenience. Additional features include main floor laundry combined with utility space, a stackable washer/dryer, hot water on demand, propane forced-air heating, and direct access to the attached single-car garage. A second-floor 45 x 18 loft area is framed and spray foam insulated, with a roughed-in bathroom ready to be finished to your taste. Enjoy southern exposure, a sandy shoreline, and a 40-foot dock ideal for boating, swimming, and fishing. Conveniently located just 2 hours from the GTA and within 40 minutes of Orillia and Casino Rama. (id:60365)
1826 Moser Young Road
Wellesley, Ontario
Welcome to 1826 Moser Young Rd in Wellesley, an incredibly rare offering that combines peaceful small-town living w/ uncompromising luxury just minutes to Waterloo & Kitchener. This 4,300+ SF, 4 bed, 6 bath architectural masterpiece, designed by David Small Designs & built by Slotegraaf Custom Homes, sits on a private 1+ AC lot backing onto greenspace. A home of this calibre, blending modern design, the finest finishes & true resort-style amenities, is seldom available. A dramatic 2-storey foyer w/ floating wood staircase & glass railings sets the tone. The great rm impresses w/ soaring ceilings, floor-to-ceiling windows & a porcelain-surround gas FP, framing spectacular views of the backyard oasis. The chefs dream Thermador kitchen showcases a quartz waterfall island, W/I pantry & office nook, flowing seamlessly to the covered patio, outdoor kitchen & pool. The main-flr primary retreat is a private sanctuary w/ spa ensuite, dressing rm w/ wet/coffee bar & built-in laundry, plus direct access to the hot tub & yard. Upstairs, 2 bedrms each feature ensuites, W/I closets & 2nd laundry. The finished lower level is designed for entertaining, w/ a glass wine display wall, wet bar w/ beer tap & beverage fridges, media & games areas, wellness/fitness studio, plus guest bedrm & full bath-ideal for visitors or an in-law suite. Outdoors, western exposure captures sunsets across landscaped grounds. A heated saltwater pool is surrounded by imported Italian tile extending through the patio & covered porch. Completing this resort-like setting are a gas FP, outdoor kitchen, fire pit area, & cabana/flex studio w/ kitchenette & bath-perfect as a home office or guest suite. Additional highlights include a triple car garage incl. detached garage/workshop, 5-zone radiant in-flr heating, Control4 AV system & backup generator. Peaceful small-town living in Wellesley, minutes to the city, w/ resort-style living, architectural excellence & privacy, is truly a rare find-don't miss out! (id:60365)
36 Ford Street
Brant, Ontario
Beautiful corner two story with 2000+ SF home built by Fernbrook homes in the sought after community of Paris Riverside close to grand river. This home offers three generously proportioned bedrooms along with a media room (can be converted to 4th bedroom) on the second floor. This sunlight filled home offers double door entry, 9 feet ceiling on main floor, upgraded kitchen, hardwood on main and second floor median room, fireplace, upgraded tiles, gas stove, outside gas connection, oak stairs, quartz countertops, stainless steel appliances, water sprinkler system, cold storage, basement offers lookout windows and washroom rough-in, and central vac rough-in. Just a 2-minute walk from the Grand River and a short 2 km drive to downtown. Trail entrance to grand river just across the street. All appliances & fixtures included. Don't miss this opportunity to own this in a gorgeous neighborhood. (id:60365)
18 Marcel Place
Hamilton, Ontario
Nestled on a quiet court in the heart of Hamilton Mountain, this timeless family home combines space, warmth, and convenience in one inviting package. Situated on a desirable pie-shaped lot, it provides plenty of outdoor space while keeping you just steps from shopping, schools, parks, and everyday amenities. With 2,742 sqft of total living space, this home offers the ideal balance of private retreat and city convenience. The all-brick exterior is complemented by a perennial garden, a spacious front porch, and a concrete driveway that set the tone for the warmth inside. A bright entryway with a classic wooden staircase leads to a spacious living room with hardwood floors and a large window filling the space with natural light. The adjoining dining room offers plenty of room for family meals, while the eat-in kitchen boasts granite countertops, stainless steel appliances, tile backsplash, and abundant cabinetry. A family room with a brick surround wood burning fireplace opens to the rear yard, creating the perfect hub for gatherings. A convenient main floor bedroom and updated 3pc bathroom with a walk-in tile shower (2025) add versatility. Upstairs, hardwood flooring flows throughout. The expansive primary bedroom features a private 2pc ensuite, while three additional large bedrooms share a5pc bathroom ideal for a growing family. The partially finished lower level presents exciting potential with a separate walk-up entry from the garage, rough-in for a gas stove, rough-in plumbing, and a 3pc bathroom already in place. Outback, the fully fenced yard is a private escape with ample green space, a concrete patio, and a shed. Whether entertaining friends or letting kids and pets play, the yard is ready to enjoy year-round. A rare find combining space, character, and a family-friendly setting, this home is one you wont want to miss! (id:60365)
307 - 125 Shoreview Place
Hamilton, Ontario
Impeccable showroom condition! 1 bedroom + den Lakeside Living! Breathtaking views of Lake Ontario from the balcony and steps away from the public beach. This suite is ideal for the first time home buyer or investor, with quick access to QEW and GO Station (Confederation GO). Proximity to Mohawk College and Smart Centres Stoney Creek (Walmart, Home Depot, Restaurants, Etc.). Nearby walking trails and a sandy beach just minutes away. Condo fees include geothermal heating and cooling. Building amenities include a party room for entertaining, a fully equipped exercise room and a serene rooftop garden with breathtaking views ideal for soaking in sunsets or unwinding after a long day. (id:60365)
164 Green Valley Drive
Kitchener, Ontario
Beautiful family home nestled in a well-established neighborhood, just steps from bus stops, grocery stores, schools, parks, and with easy access to highways. Close to shopping, restaurants, and countless amenities. A short 4-minute drive or convenient 12-minute bus ride to Conestoga College Doon Campus. This charming 2-storey home offers 4 bedrooms, including a main floor bedroom and full bathroom. A spacious den/office provides the flexibility to be converted into an additional bedroom. The second floor features a spacious master bedroom with an oversized Jack-and-Jill washroom, along with two additional bedrooms. The basement offers a finished area and has potential for an in-law suite. The driveway accommodates up to 4 vehicles, and the large fully fenced backyard features landscaping, a storage shed, and a cozy back porch. An addition was completed in 2000, with numerous updates including: Kitchen & Basement Recreation Room (2021), Laminate Flooring (2022), Furnace (2021), Air Conditioner (2021), and Roof (2012). Perfect for multi-generational living or investors, this property offers separate dwelling potential with dual entrances. (id:60365)
141 Ruth Anne Place
Mapleton, Ontario
Spectacular Custom-Built Bungalow with Walk-out Basement, Triple Car Garage & Detached 2-Storey Garage & Shop on Two Acresjust 3545 min from Waterloo! Nestled in an exclusive enclave of executive homes in Moorefield, this property offers a peaceful country setting with easy city access. Built like no other, it showcases structurally superior ICF (insulated concrete form) construction & a lifetime metal roofthe same quality extends to the det garage. Inside, the open-concept layout features exposed timber-frame details, soaring vaulted ceilings & 2 glass garage doors that open onto a 3-season porch.The kitchen, dining & living area impress w/ a stone f/p, concrete counters, oversized island & fantastic walk-in pantry w/ floor-to-ceiling storage. At its heart: an 8-burner Wolf gas stove, double ovens & upgraded range hoodover $40,000 in luxury appliances! Entertain year-round w/ the screened porch, complete w/ outdoor kitchen, brick hearth & fume hood for your bbq. The main floor also boasts a stunning primary suite w/ walk-in closet, spacious dressing rm & spa-inspired ensuite. A 2nd bedroom, currently an office, offers lovely treed views. A stylish mudrm, laundry rm & powder rm w/ live-edge barn door complete the main level. The fin w/o basement features heated floors, 2 bedrooms, 4-pc bath & expansive rec spacesperfect for family gatherings or games night. 2 more w/o garage doors lead to the backyard & patio. For hobbyists, the 3-car gar is wired for an EV, while the sep insulated 2 storey wrkshp w/ electrical & wood stove provides endless options for projects, vehicles or gym. The nearly 2-acre property incl a pool-sized lot, new tiered deck, firepit area, treehouse & almost an acre of forest w/ a creek running through it. Your own private retreat! (id:60365)
59 - 35 Mountford Drive
Guelph, Ontario
This bright and spacious 3-bedroom, 1.5-bathroom stacked townhouse is ideally located in Guelph's sought-after east end. Backing directly onto Peter Misersky Park, it offers a rare private setting with endless green space - perfect for kids, dogs, and anyone who loves the outdoors. From your back deck, you'll enjoy views of trails, sports fields, playgrounds, and the fenced dog park just steps away. Inside, the carpet-free, open-concept layout feels modern and inviting, with neutral finishes that make decorating simple. The kitchen is a highlight with granite countertops, stainless steel appliances, and generous storage space, making it both stylish and functional. The dining and living areas flow seamlessly to the balcony, creating an easy space for everyday living, entertaining, or enjoying quiet evenings overlooking the park. Upstairs, the large primary bedroom features double closets and direct access to the 4-piece bathroom. Two additional bedrooms provide flexibility for family, guests, or a home office. For added convenience, the laundry is located on the second floor, right where you need it most. This well-maintained complex offers a strong sense of community along with ample visitor parking. The location is excellent - just 10 minutes from Guelph Lake, where you'll find trails, boating, camping, and swimming. Everyday essentials are also close by with schools, shops, transit, and the Victor Davis Rec Centre all within minutes. Whether you're a first-time buyer, downsizer, or investor, this move-in-ready home combines comfort, convenience, and outdoor living in one of Guelph's most desirable neighbourhoods. Don't miss your chance to make this home yours! (id:60365)

