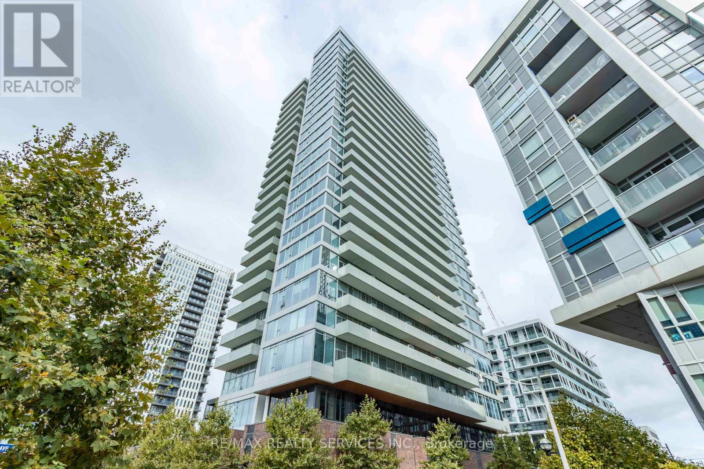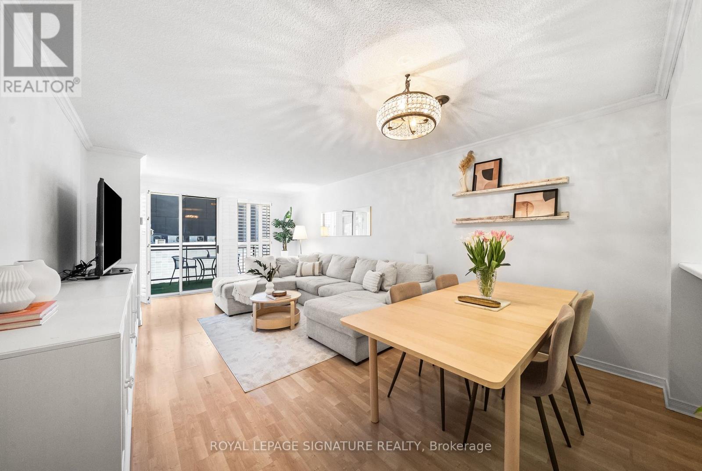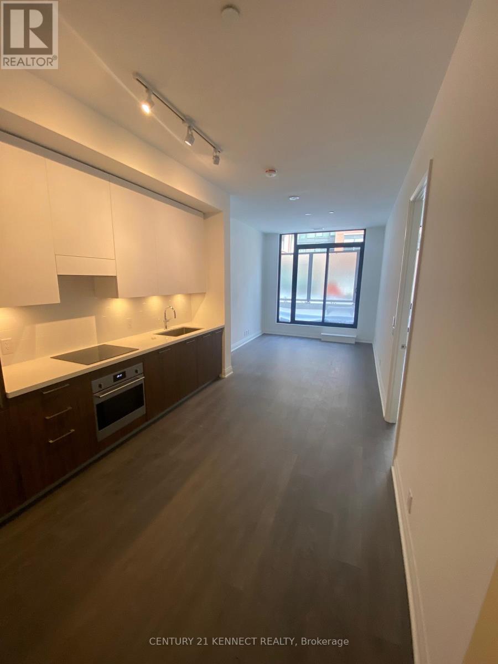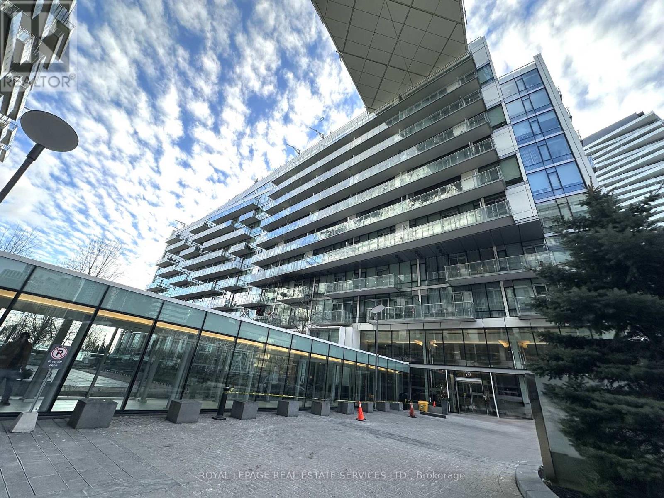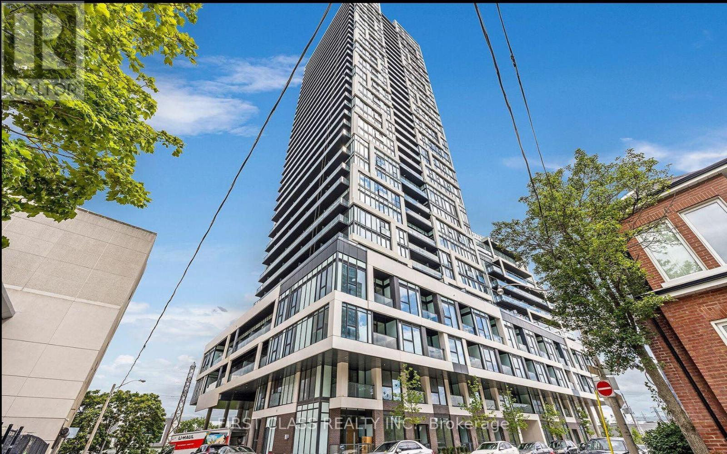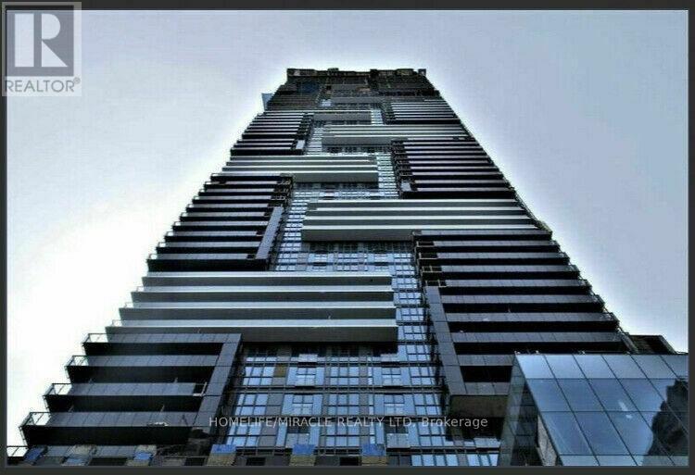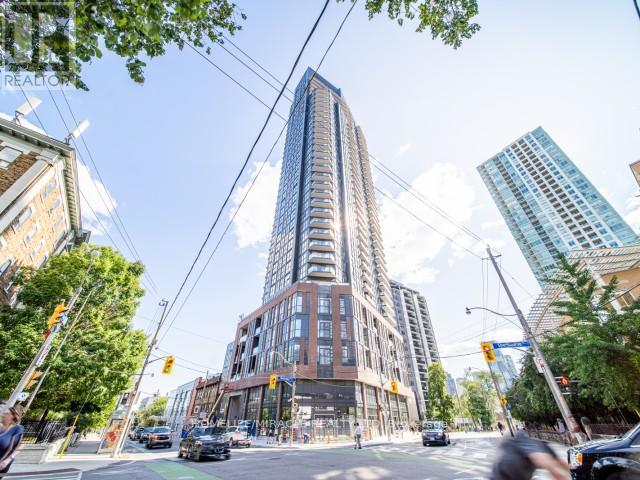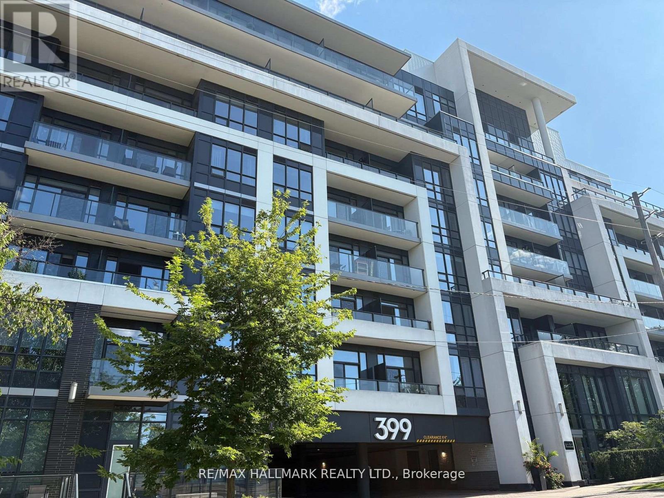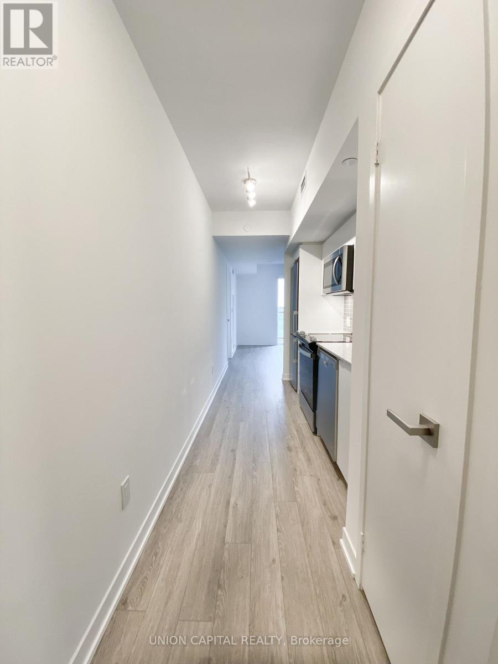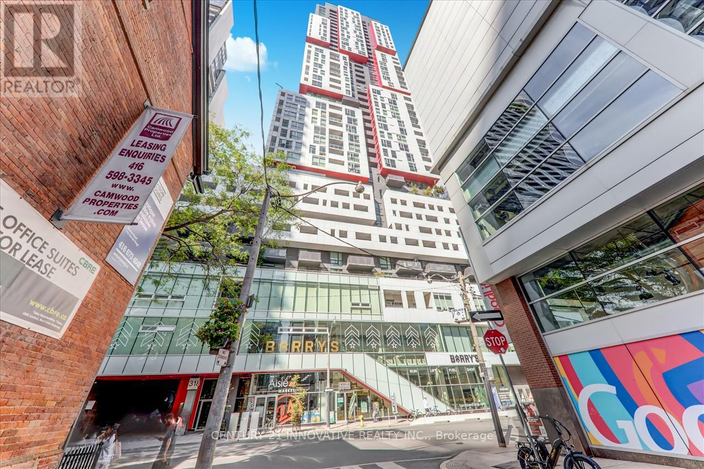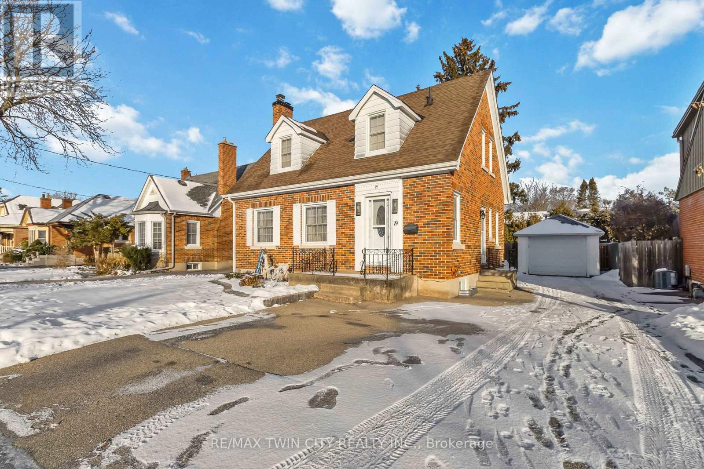403 - 20 Tubman Avenue
Toronto, Ontario
Enjoy luxury living at "The Wyatt" by Daniels, in the heart of downtown Toronto! This spacious 3-bedroom, 2-bathroom condo spans over 40 feet wide and offers about 1,084 sq ft of bright, open living space. Floor-to-ceiling windows stretch over 16 feet, filling the home with natural light. With 9'2" ceilings, added lighting, and stylish wide-plank laminate flooring, this unit feels modern and welcoming. The kitchen is designed for both cooking and entertaining, featuring full-size stainless steel European appliances, sleek cabinets, a large kitchen island, and expansive quartz countertops. The primary bedroom includes a private 3-piece ensuite for extra comfort. This unit comes with 1 locker and 1 parking space. The building offers top-notch amenities, including a pet washing station, bike storage, kids' play area, bouldering wall, gym, media room, study/meeting room, a bookable lounge with a kitchen, and an outdoor terrace. With a streetcar right outside, commuting is easy. Located in one of Toronto's most exciting neighborhoods, you're just steps from parks, a basketball court, a soccer field, a community center, restaurants, cafes, grocery stores, and more. Everything you need is within walking distance! Shared Building Amenities Include Rooftop Terrace, Exercise/Yoga Room, Gym, Theatre, Sauna, Party/Meeting Rooms, And Visitor Parking (id:60365)
206 - 18 Hollywood Avenue
Toronto, Ontario
Not your average 1+Den condo(den can be 2nd bdrm)- this ones huge and perfectly placed! With 965 sq ft of spacious, thoughtfully laid-out living, this bright suite in Hollywood Plaza feels more like a home than a condo. Conveniently located on the second floor- no long waits for elevators here! The open-concept layout offers room to truly live, theres space for a proper dining area and bar stools at the breakfast bar. The king-sized primary bedroom features a walk-in closet plus two built-ins, while the oversized den with French doors easily doubles as a second bedroom or a stylish home office. Steps to Yonge & Sheppard subway, dining, shopping, top schools, and every amenity you could need! Exceptional amenities include a 24-hour concierge, indoor pool, saunas, fitness centre, party room, and guest suite. If you're tired of cramped layouts and tiny dens that barely fit a desk, this one is a must-see! (id:60365)
203 - 33 Fredrick Todd Way E
Toronto, Ontario
Welcome To Upper East Village, Leaside's Newest Luxury Condominium Building. This 2 Bed, 2 Bath Bright & Spacious Unit w/ Balcony. Steps To Lrt Laird Station, Transit, Sunnybrook Park, Top-Rated Schools, Restaurants, Homesense, Canadian Tire & More! Enjoy Amazing Amenities: 24 Hr Concierge, Indoor Pool, Cardio/ Weight Room, Outdoor Lounge With Fire Pit & Bbq And Private Dining. Close to Dvp, Sunnybrook Hospital, Aga Khan Museum & Edwards Gardens. (id:60365)
818 - 39 Queens Quay E
Toronto, Ontario
Luxury Living with 10' Ceilings! This beautiful 1-Bedroom + Large Den with doors (Spacious enclosed den with two panel sliding doors, offering flexible use) features 2 full bathrooms, Miele appliances, a Sub-Zero fridge, and custom-built-ins. Step onto the balcony to enjoy a lake view. Prime location-just steps from Loblaws, LCBO, and George Brown College. Exceptional amenities include indoor and outdoor pools, plus a premium gym. A must-see! (id:60365)
807 - 270 Wellington Street W
Toronto, Ontario
Are you tired of looking at condo units that are poorly designed & maintained, dirty, dimly lit and showing obvious lack of pride in ownership? Well look no further! Suite 807 at "The Icon", 270 Wellington St. W., is 597 sq/ft of thoughtfully designed, spacious, open concept living space that has been tastefully decorated and maintained as a home should be. This cozy and inviting unit offers floor to ceiling windows allowing an abundance of light to flood the area, hardwood floors thru-out, a Primary bedroom large enough for a king sized bed, dresser & nightstands as well as a considerably large washroom with glass shower. There's ample storage with a double closet in the master & at the entrance, as well as 1 owned locker. The building itself has three elevators so your'e never waiting long, exceptional concierge, a gym, indoor lap pool, underground parking, cyber lounge & roof top terrace with multiple bbq's for use. This lakefront community offers everything one could need within walking distance including a multitude of world class restaurants, grocery stores, entertainment, 2 min walk to the Roger's Centre, 10 min walk to Union Station and steps to the waterfront. Condo fees include water, hydro and gas!! Treat yourself to a showing where you will not be disappointed and come see where you might soon call home. (id:60365)
1005 - 5 Defries Street
Toronto, Ontario
Welcome to This New River & Fifth by Broccolini! 2 Bed+2 Bath+1Parking+1Locker . Sun Filled Suite East View With No Obstruction. Modern And Mix & Match Color. Premium Finishes Throughout. Top Notch Amenities Enjoy World Class Amenities: Rooftop Terrace with Pool, Poolside Cabana, Firepit, Outdoor Dining ,Sports Lounge With Wet Bar, State Of The Art Multi-Functional Fitness Centre: Cardio, Weights, Aerobics Equipment, Boxing, Guest Suites,24 Hour Concierge & More! Steps to Green Space & Renewal Of Conservation Areas , Paths & Parks. Restaurants , Cafes, 7 Minute Walk To Eaton Centre. 2 Min Walk to Subway Station. Close By Toronto's Top Universities, Culture Centers & Hospitals. Don Valley Parkway Access Minutes Away. Experience the Truly Coveted Downtown East Location! Steps to TTC at Queen East/King East & Dundas St. (id:60365)
3102 - 7 Grenville Street
Toronto, Ontario
Luxurious Studio Condo in the Heart of Downtown Toronto. Discover modern urban living in this stylish bachelor suite, perfectly located steps from everything downtown has to offer. This bright and efficient layout features an upgraded kitchen with granite countertops, backsplash, stainless steel appliances, dishwasher, and ensuite laundry for everyday convenience. Enjoy a generous balcony where you can relax with fresh air and city views. Prime Downtown Location. Steps to public transit, College Station, and Queen's Park Station. Quick access to Gardiner Expressway. Close to top restaurants, bars, entertainment, supermarkets, and major banks. Walking distance to Eaton Centre, Canadian Amphitheatre, and Toronto Metropolitan University Minutes to leading hospitals including Toronto General, Mt. Sinai, SickKids, and Women's College Hospital. Surrounded by parks, schools, and playgrounds. Experience a vibrant downtown lifestyle with everything you need right outside your door. Ideal for first-time buyers, students, and investors seeking a high-demand location. (id:60365)
604 - 159 Wellesley Street E
Toronto, Ontario
Experience Modern Downtown Living in this Bright Corner Suite at 159 Wellesley St E. This 2-bed, 2-bath condo offers a stunning 270 panoramic view of Toronto. Open-concept layout with floor-to-ceiling windows, sleek modern kitchen with quartz counters and stainless steel appliances, and a private balcony with city views. The primary bedroom includes an ensuite and large closet, while the 2nd Bedroom is spacious & filled with natural light. Enjoy Premium Amenities: 24-hour concierge, Fully Equipped Gym & Yoga Studio, Zen-Inspired Sauna, Rooftop Terrace, & Pet Wash Station. Conveniently located steps from Bloor St, Yorkville, U of T, TMU (Ryerson), both subway lines, & quick access to the DVP. Perfect for End-Users or Investors looking for a high-demand downtown address. Unit comes with 1 Parking & 1 Locker. (id:60365)
Ph704 - 399 Spring Garden Avenue
Toronto, Ontario
Welcome to Jade Condominiums! Bright and Spacious corner unit in this exclusive 7-storey building. Featuring a split-bedroom layout, this spacious unit boasts high ceilings and a modern kitchen with upgraded cabinetry and sleek countertops. Enjoy panoramic north-facing views from two private balconies, great for relaxing or entertaining. Located just steps from Bayview Village Shopping Centre and Bayview Subway Station, this residence offers unmatched convenience and upscale amenities. 3 !!! parking spots as per status. (id:60365)
730 - 500 Wilson Avenue
Toronto, Ontario
This 1 year new 2-bedroom, 2-bathroom condo at Nordic Condos offers modern living with premium amenities in a highly desirable location. The unit features a thoughtful layout with contemporary finishes and an abundance of natural sunlight, thanks to its unobstructed south-facing exposure. The kitchen comes equipped with generous sized appliances, and a full-sized washer and dryer for added convenience. Ideal for young professionals or couples, this condo perfectly blends comfort, luxury, and urban convenience. Everything you need is within walking distance, including Wilson Subway Station, Costco, No Frills, LCBO, Home Depot, and a variety of restaurants or an easy 5 min drive to Yorkdale for more options. With easy access to highways 400, 401, and 407, commuting is effortless. Don't miss the opportunity to make this stunning condo in an unbeatable location your new home! 1 Parking and 1 Locker included. (id:60365)
1711 - 318 Richmond Street W
Toronto, Ontario
Beautiful One Bedroom + Den Condo in Picasso. In The Heart of Down Town. Spacious Living space, Balcony on Wast view, Party Room, Outdoor Hot Tub, Outdoor Bbq Sauna and Gym. Vibrant King and Queen Street West. Close to CN Tower, Rogers Centre, Air Canada Centre and Financial District Floor to Ceiling Windows. Open Concept Layout and Modern Finishing. (id:60365)
19 Baldwin Avenue
Brantford, Ontario
Welcome to 19 Baldwin Ave, a bright and inviting 3-bedroom, 2-washroom family home offering 1,492 sq. ft. above grade of well-designed living space including a fiinihsed basement. Step inside to a warm, spacious main floor with large principal rooms, great natural light, and an easy flow perfect for everyday living and entertaining. Head upstairs to find three generously sized bedrooms, all together on the second level - an ideal layout for families who value convenience and comfort. This home offers a solid foundation with plenty of opportunity to make it your own. Outside, the private backyard provides the perfect spot for kids to play, summer BBQs, or quiet evenings at home. Located in a friendly, established neighbourhood close to schools, parks, shopping, transit, and quick highway access, this property delivers space, value, and a location that's hard to beat. A fantastic opportunity for buyers looking for a well-kept home with room to grow. ** This is a linked property.** (id:60365)

